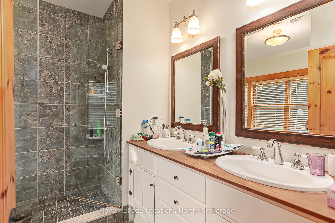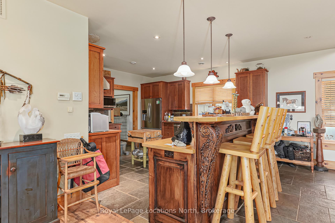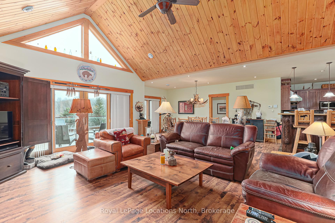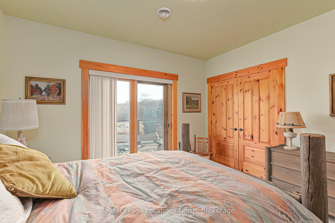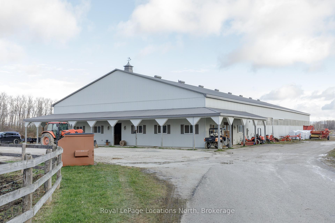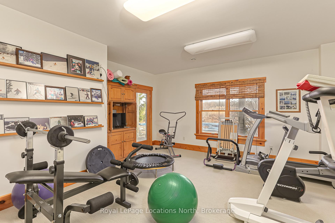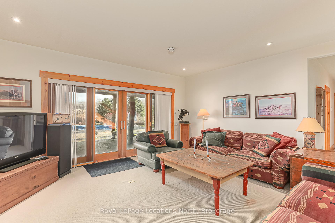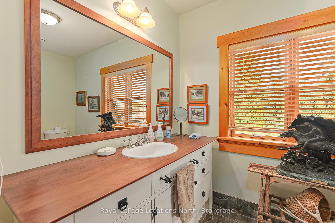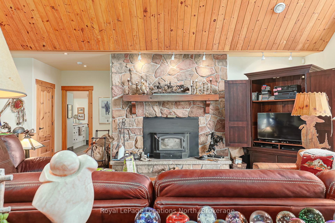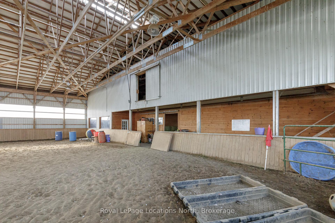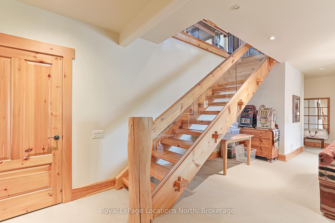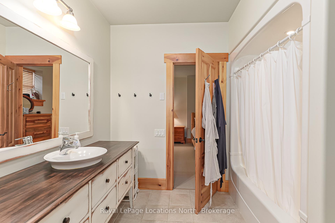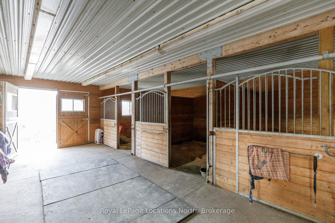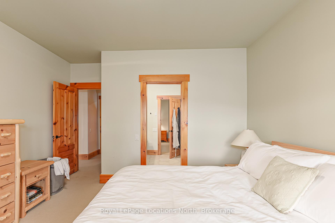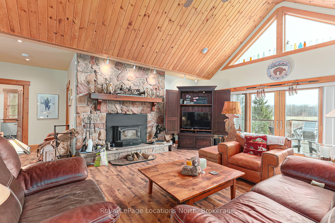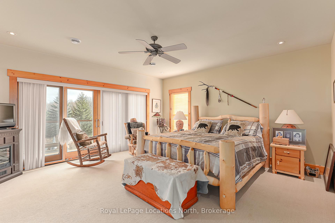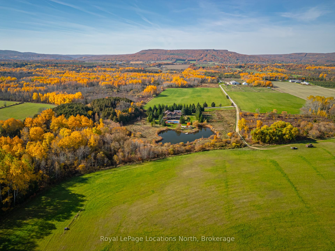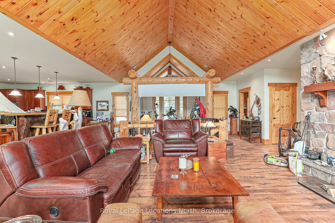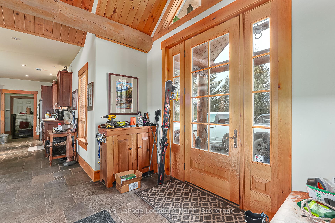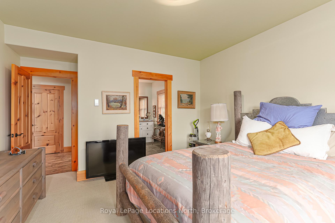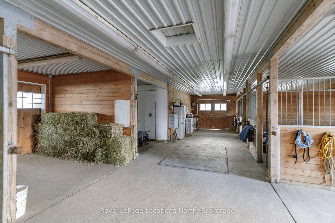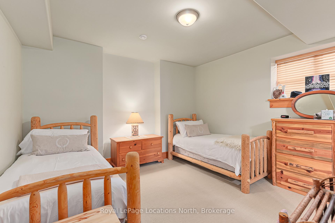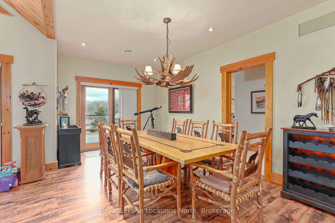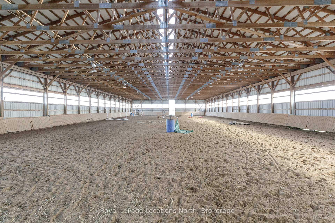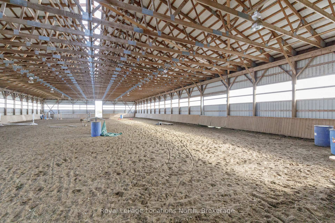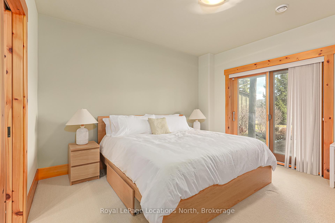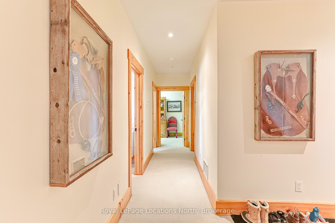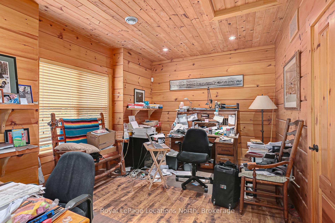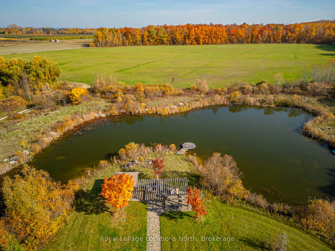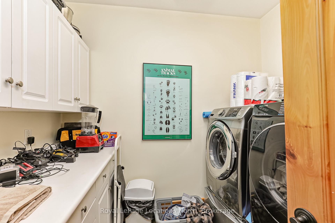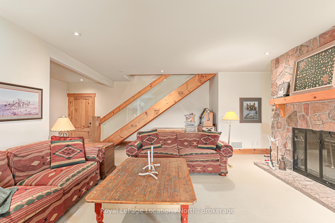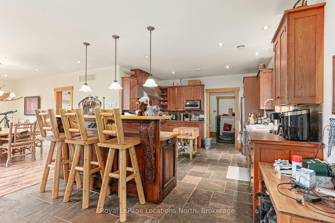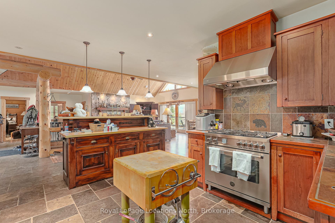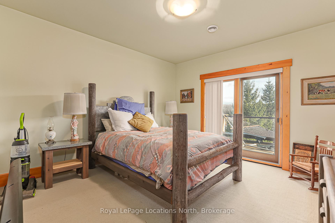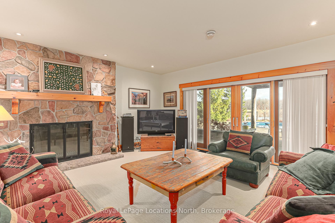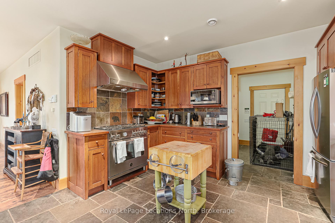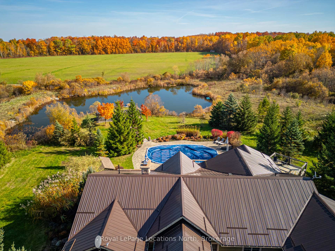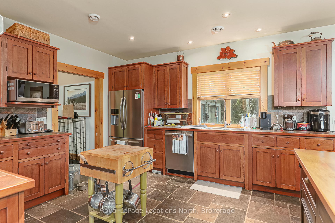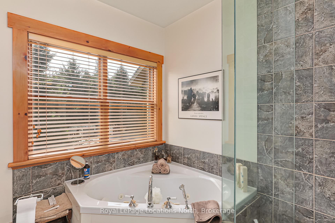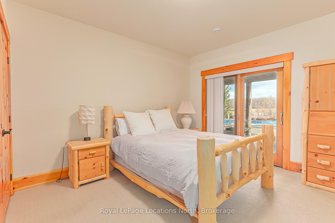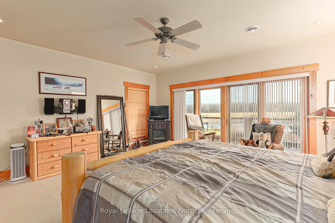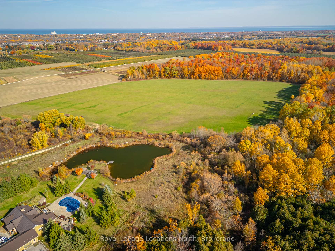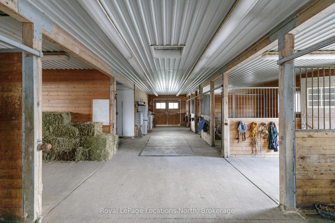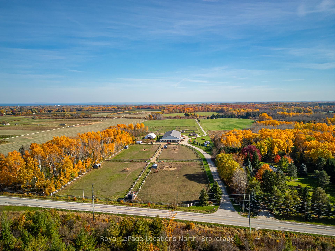$8,000,000
Available - For Sale
Listing ID: S11952985
2623 Con 10 N Nottawasaga Road North , Clearview, L9Y 3Y9, Simcoe
| Spectacular Equestrian Estate Minutes from Downtown Collingwood! Discover an extraordinary Georgian Bay equestrian estate, perfectly situated just five minutes from downtown Collingwood, steps from Osler Brook Golf Club, & only 10 min from Osler Bluff Ski Club. Offering the ultimate blend of luxury, recreation, & natural beauty, 95 acres of breathtaking property is a true year-round retreat. At the heart of the estate is a stunning custom log bungalow, thoughtfully designed to maximize natural light & showcase rustic elegance. Featuring 4,150 sq.ft. w/ wood floors, exposed beams, & an open-concept layout, the home exudes warmth & sophistication. The spacious kitchen is perfect for entertaining, flowing seamlessly into the inviting living room, where a stone wood-burning fireplace creates a cozy ambiance. Step outside on the expansive deck, overlooking pool & serene countryside. Primary suite w/ walk-in closet, ensuite, & a private w/o to the deck. One additional main-floor bedroom provides comfortable accommodations, while a main-floor office, laundry & an oversized 2.5-car garage add convenience. The lower level is equally impressive, boasting 9-ft ceilings, a spacious family room w/ a wood-burning fireplace, w/o to patio, & three additional bedrooms. Fitness & wellness enthusiasts will love the large exercise room & private steam spa, creating the perfect space for relaxation & rejuvenation. For horse enthusiasts, this estate is truly unparalleled, featuring a state-of-the-art 14,000 sq. ft. barn w/ 9 stalls & an indoor riding arena. Several outdoor paddocks provide ample space for training & exercise, while expansive hay fields support agricultural pursuits. W/ 30 acres of lush forest, the property also offers endless opportunities for trail riding, hiking, & exploring nature. Enjoy spectacular views of Osler Bluff Ski Club, enhancing the charm & exclusivity of this remarkable estate. **EXTRAS** Heat is in-floor water w/ electric boiler. 4 Zones. 2,000 Gal septic |
| Price | $8,000,000 |
| Taxes: | $7549.00 |
| Assessment Year: | 2024 |
| Occupancy: | Owner |
| Address: | 2623 Con 10 N Nottawasaga Road North , Clearview, L9Y 3Y9, Simcoe |
| Acreage: | 50-99.99 |
| Directions/Cross Streets: | Poplar Sideroad & Concession 10 Nottawasaga Road N |
| Rooms: | 8 |
| Bedrooms: | 6 |
| Bedrooms +: | 3 |
| Family Room: | T |
| Basement: | Full, Finished wit |
| Level/Floor | Room | Length(ft) | Width(ft) | Descriptions | |
| Room 1 | Main | Living Ro | 19.09 | 17.68 | |
| Room 2 | Main | Kitchen | 13.19 | 21.39 | |
| Room 3 | Main | Dining Ro | 65.27 | 13.28 | |
| Room 4 | Main | Primary B | 22.07 | 16.1 | 6 Pc Ensuite |
| Room 5 | Main | Bedroom 2 | 14.83 | 12.82 | |
| Room 6 | Main | Office | 10.79 | 14.46 | |
| Room 7 | Main | Laundry | 7.31 | 8.99 | |
| Room 8 | Basement | Bedroom 4 | 14.07 | 12.69 | |
| Room 9 | Basement | Bedroom 5 | 14.83 | 12.56 | |
| Room 10 | Basement | Bedroom | 12.79 | 12.99 | |
| Room 11 | Basement | Recreatio | 19.68 | 19.71 | |
| Room 12 | Basement | Exercise | 15.88 | 16.17 |
| Washroom Type | No. of Pieces | Level |
| Washroom Type 1 | 4 | Main |
| Washroom Type 2 | 5 | Main |
| Washroom Type 3 | 4 | Basement |
| Washroom Type 4 | 0 | |
| Washroom Type 5 | 0 |
| Total Area: | 0.00 |
| Property Type: | Detached |
| Style: | Backsplit 3 |
| Exterior: | Brick, Wood |
| Garage Type: | Attached |
| (Parking/)Drive: | Private |
| Drive Parking Spaces: | 10 |
| Park #1 | |
| Parking Type: | Private |
| Park #2 | |
| Parking Type: | Private |
| Pool: | Inground |
| Other Structures: | Barn, Paddocks |
| Approximatly Square Footage: | 3500-5000 |
| CAC Included: | N |
| Water Included: | N |
| Cabel TV Included: | N |
| Common Elements Included: | N |
| Heat Included: | N |
| Parking Included: | N |
| Condo Tax Included: | N |
| Building Insurance Included: | N |
| Fireplace/Stove: | Y |
| Heat Type: | Forced Air |
| Central Air Conditioning: | Central Air |
| Central Vac: | N |
| Laundry Level: | Syste |
| Ensuite Laundry: | F |
| Sewers: | Septic |
$
%
Years
This calculator is for demonstration purposes only. Always consult a professional
financial advisor before making personal financial decisions.
| Although the information displayed is believed to be accurate, no warranties or representations are made of any kind. |
| Royal LePage Locations North |
|
|

Sarah Saberi
Sales Representative
Dir:
416-890-7990
Bus:
905-731-2000
Fax:
905-886-7556
| Virtual Tour | Book Showing | Email a Friend |
Jump To:
At a Glance:
| Type: | Freehold - Detached |
| Area: | Simcoe |
| Municipality: | Clearview |
| Neighbourhood: | Rural Clearview |
| Style: | Backsplit 3 |
| Tax: | $7,549 |
| Beds: | 6+3 |
| Baths: | 4 |
| Fireplace: | Y |
| Pool: | Inground |
Locatin Map:
Payment Calculator:

