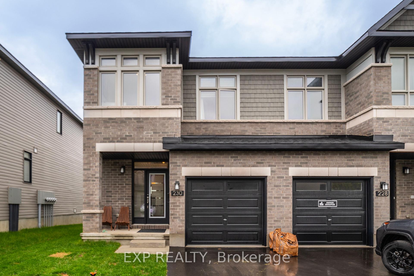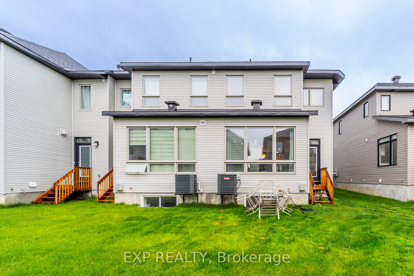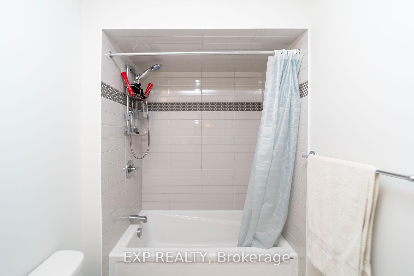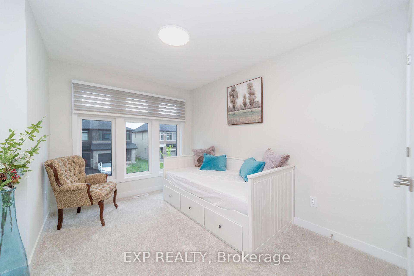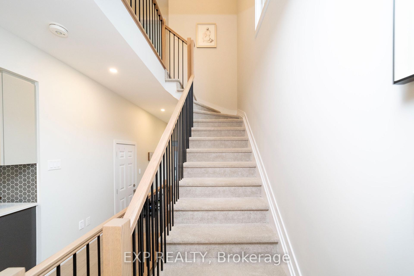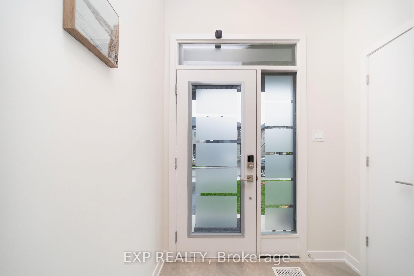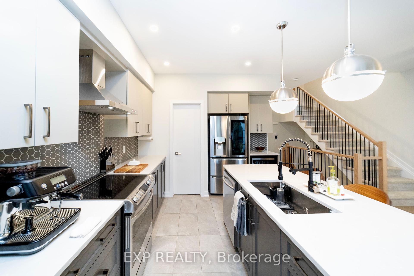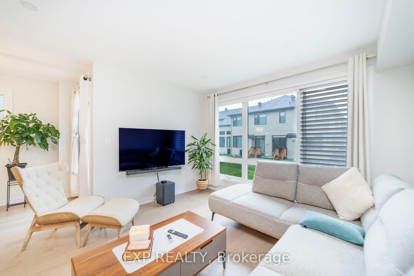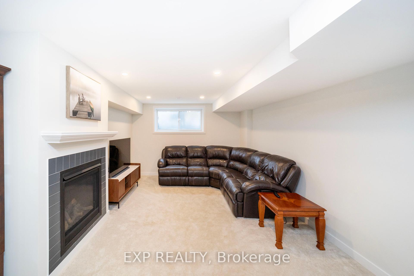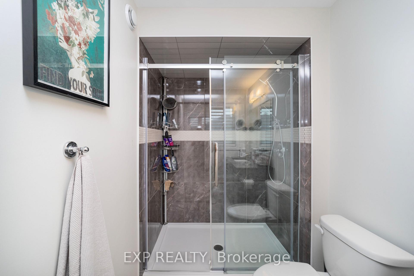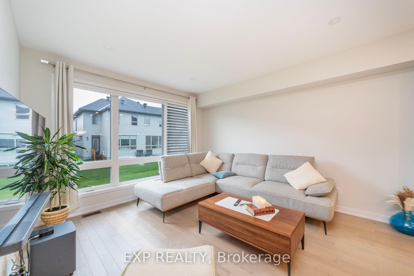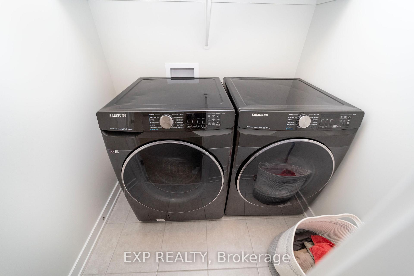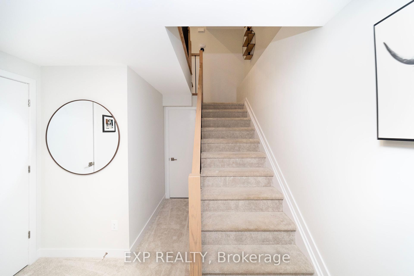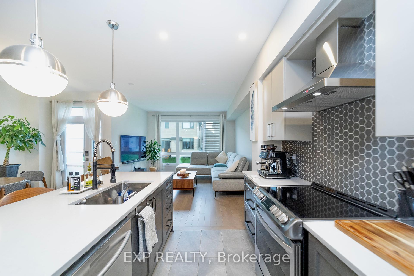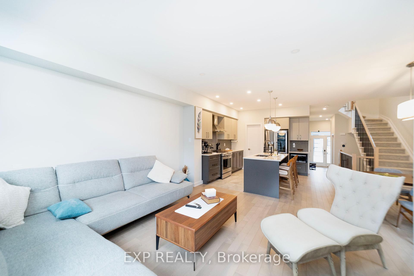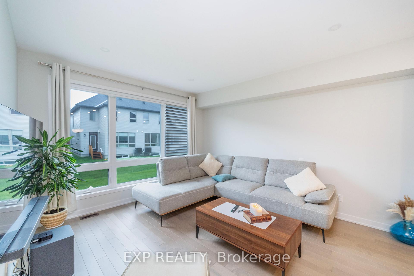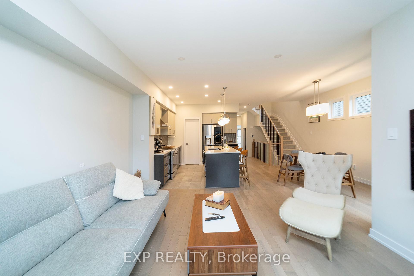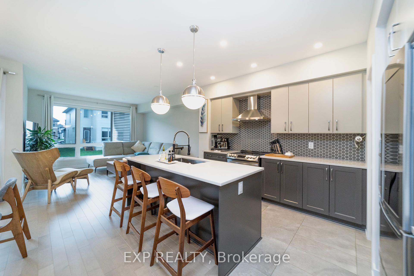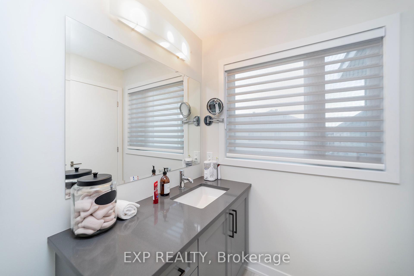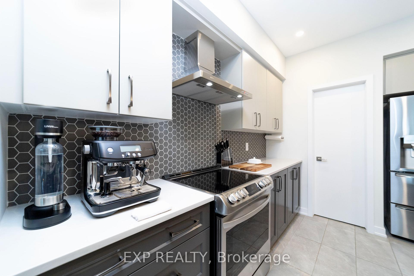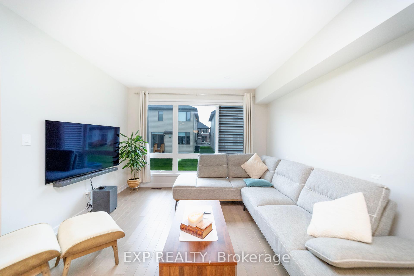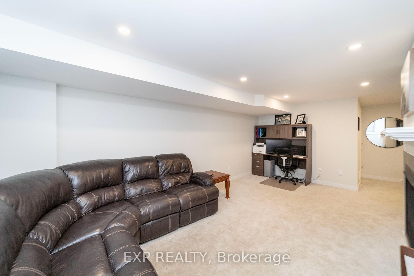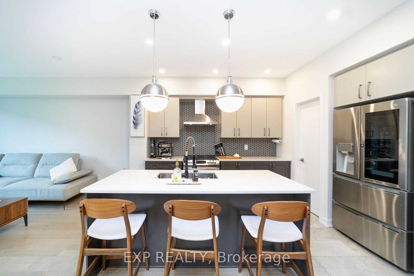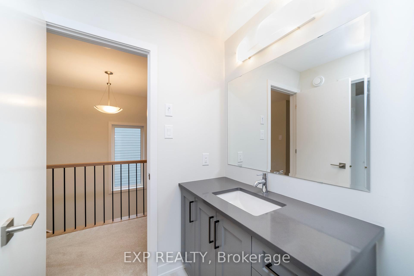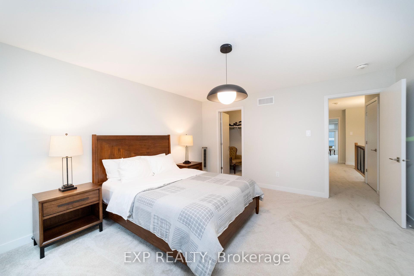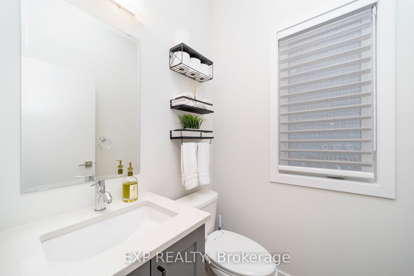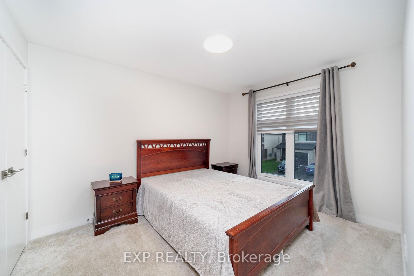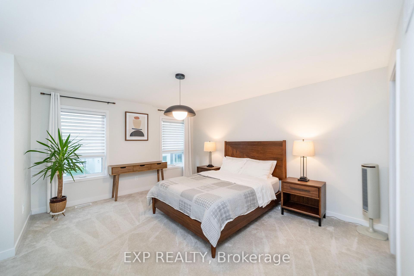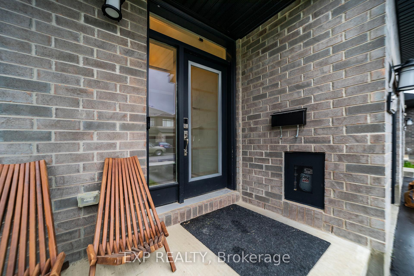$749,999
Available - For Sale
Listing ID: X12074708
230 FINSBURY Aven , Stittsville - Munster - Richmond, K2S 2Y2, Ottawa
| Stunning Richcraft Cobalt model in Stittsville's desirable Westwood community! This two-story Townhome boasts a contemporary design with plenty of living space. The spacious open-concept main floor features a modern kitchen with stainless steel appliances, a large island, and plenty of cabinet space. The dining area and living room are perfect for entertaining guests or relaxing with family. Upstairs, the large primary bedroom is a luxurious retreat with a spacious en-suite bathroom and walk-in closet. Two additional bedrooms and a full bathroom complete the second floor. This home is loaded with premium features and finishes, including hardwood floors, ceramic tiles, and stone countertops. |
| Price | $749,999 |
| Taxes: | $5200.00 |
| Occupancy: | Owner |
| Address: | 230 FINSBURY Aven , Stittsville - Munster - Richmond, K2S 2Y2, Ottawa |
| Lot Size: | 7.89 x 98.43 (Feet) |
| Directions/Cross Streets: | Terry Fox North from HWY 417. Turn right onto Cope Dr. Go through 2 round abouts. Turn left onto Fin |
| Rooms: | 12 |
| Rooms +: | 0 |
| Bedrooms: | 3 |
| Bedrooms +: | 0 |
| Family Room: | T |
| Basement: | Full, Finished |
| Level/Floor | Room | Length(ft) | Width(ft) | Descriptions | |
| Room 1 | Main | Great Roo | 12.82 | 15.48 | |
| Room 2 | Main | Kitchen | 8.5 | 12.99 | |
| Room 3 | Main | Dining Ro | 10.82 | 14.66 | |
| Room 4 | Second | Primary B | 12.82 | 14.99 | |
| Room 5 | Second | Bedroom | 9.58 | 11.97 | |
| Room 6 | Second | Bedroom | 9.41 | 11.48 | |
| Room 7 | Second | Loft | 5.97 | 5.97 | |
| Room 8 | Lower | Recreatio | 11.74 | 19.91 |
| Washroom Type | No. of Pieces | Level |
| Washroom Type 1 | 9 | |
| Washroom Type 2 | 0 | |
| Washroom Type 3 | 0 | |
| Washroom Type 4 | 0 | |
| Washroom Type 5 | 0 |
| Total Area: | 0.00 |
| Property Type: | Att/Row/Townhouse |
| Style: | 2-Storey |
| Exterior: | Brick, Other |
| Garage Type: | Attached |
| Drive Parking Spaces: | 2 |
| Pool: | None |
| Approximatly Square Footage: | 1100-1500 |
| Property Features: | Public Trans, Park |
| CAC Included: | N |
| Water Included: | N |
| Cabel TV Included: | N |
| Common Elements Included: | N |
| Heat Included: | N |
| Parking Included: | N |
| Condo Tax Included: | N |
| Building Insurance Included: | N |
| Fireplace/Stove: | Y |
| Heat Type: | Forced Air |
| Central Air Conditioning: | Central Air |
| Central Vac: | N |
| Laundry Level: | Syste |
| Ensuite Laundry: | F |
| Sewers: | Sewer |
$
%
Years
This calculator is for demonstration purposes only. Always consult a professional
financial advisor before making personal financial decisions.
| Although the information displayed is believed to be accurate, no warranties or representations are made of any kind. |
| EXP REALTY |
|
|

Sarah Saberi
Sales Representative
Dir:
416-890-7990
Bus:
905-731-2000
Fax:
905-886-7556
| Book Showing | Email a Friend |
Jump To:
At a Glance:
| Type: | Freehold - Att/Row/Townhouse |
| Area: | Ottawa |
| Municipality: | Stittsville - Munster - Richmond |
| Neighbourhood: | 8203 - Stittsville (South) |
| Style: | 2-Storey |
| Lot Size: | 7.89 x 98.43(Feet) |
| Tax: | $5,200 |
| Beds: | 3 |
| Baths: | 3 |
| Fireplace: | Y |
| Pool: | None |
Locatin Map:
Payment Calculator:

