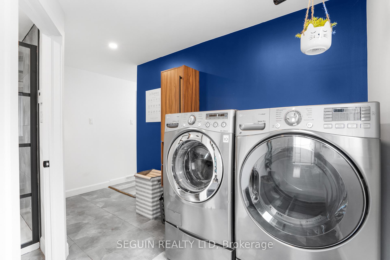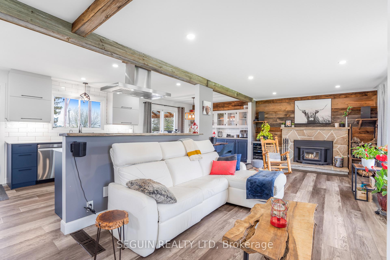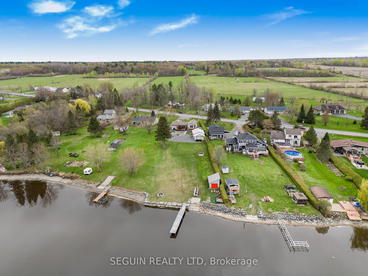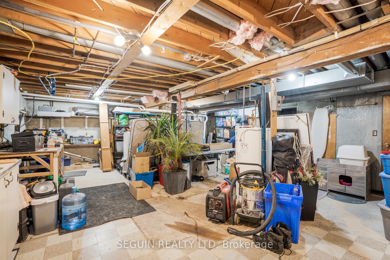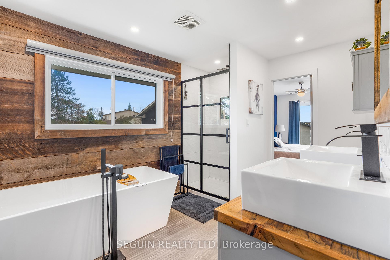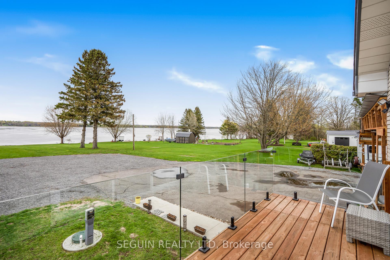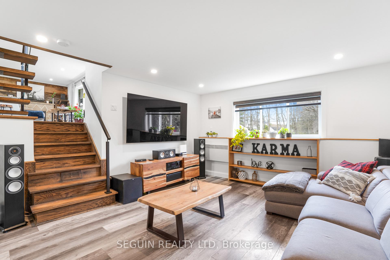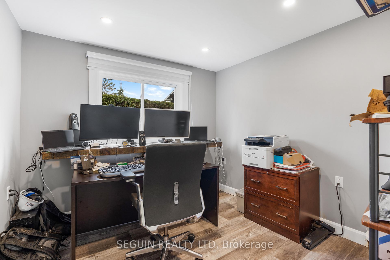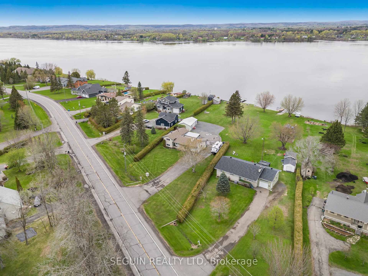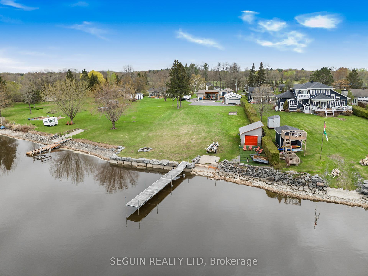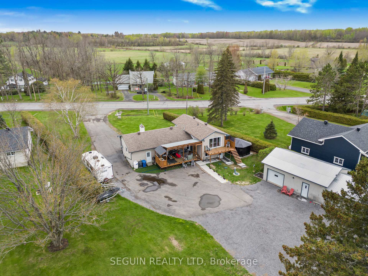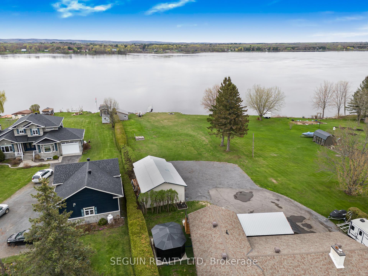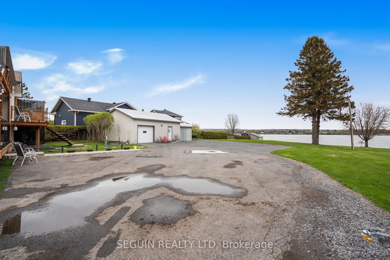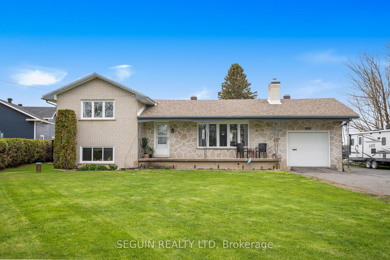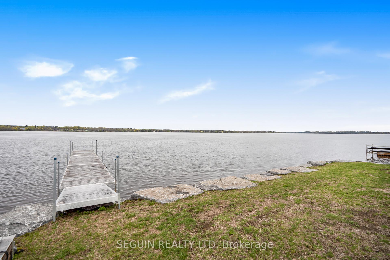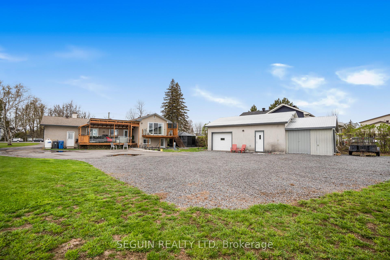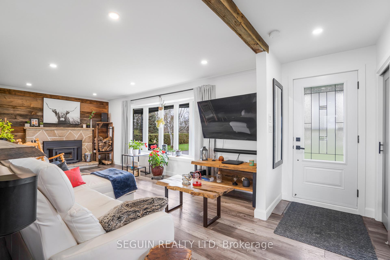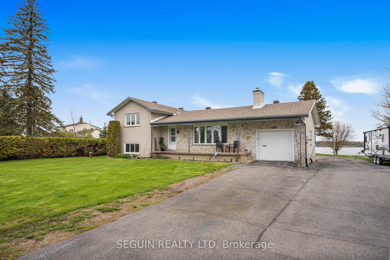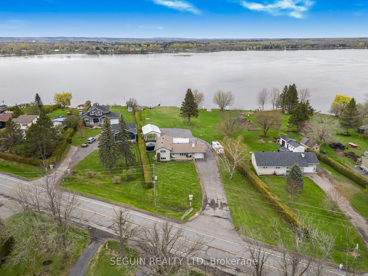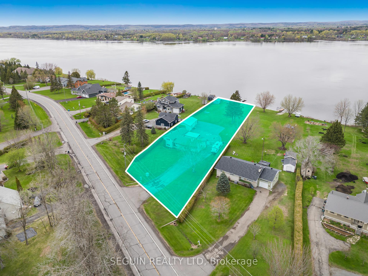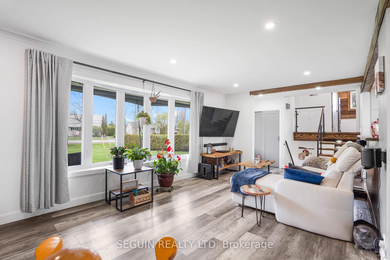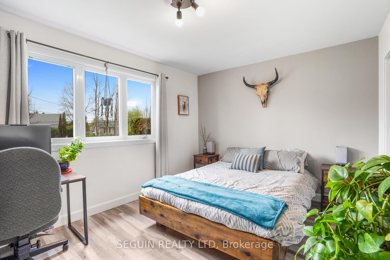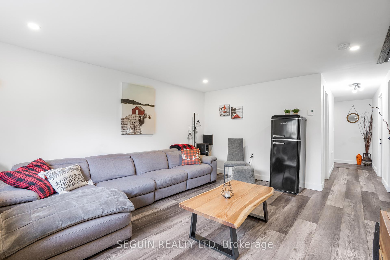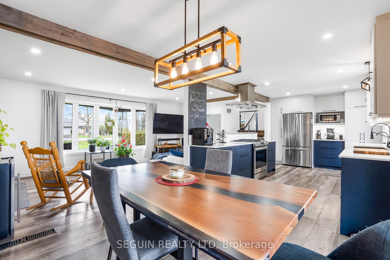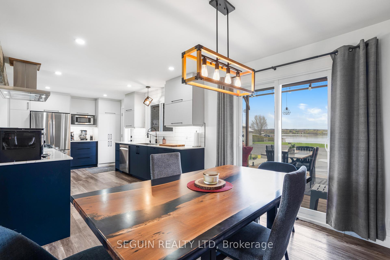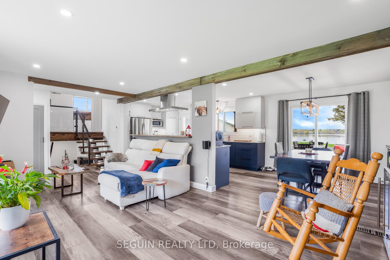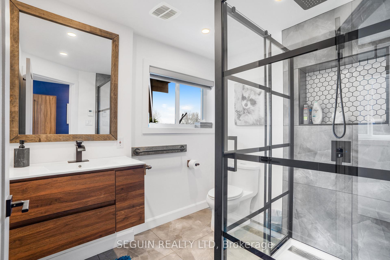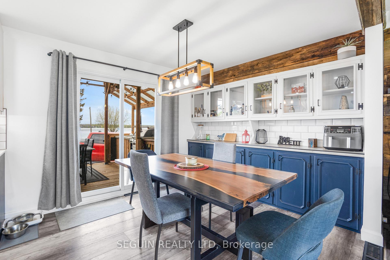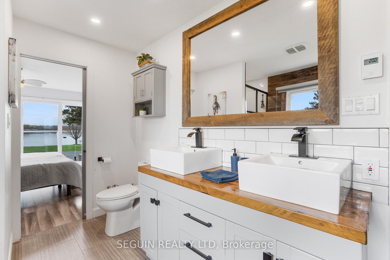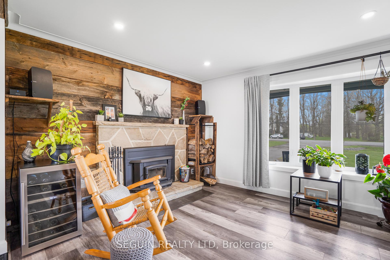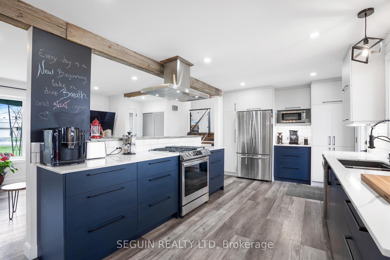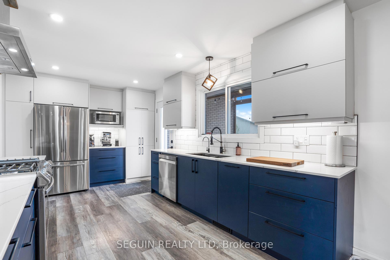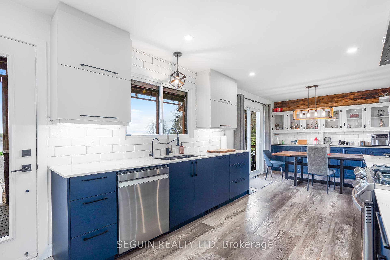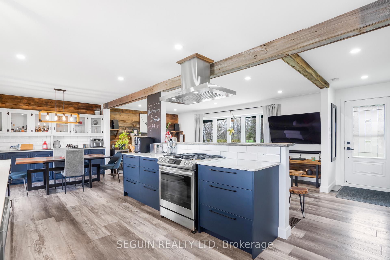$999,000
Available - For Sale
Listing ID: X12142110
3595 Front Road , East Hawkesbury, K6A 2W5, Prescott and Rus
| Welcome to this beautifully renovated split-level home nestled on the banks of the Ottawa River. Set on a spacious 0.91-acre lot (112 x 381), this turnkey property offers stunning views, modern living, and rare waterfront features perfect for year-round enjoyment or as a luxurious getaway. Since 2021, nearly every inch of the home has been updated, including the kitchen, bathrooms, windows, flooring, insulation, electrical, plumbing, siding, and more. The only exceptions: the roof and hot water tank (2019). Just move in and enjoy! The main floor offers an open-concept layout filled with natural light. The kitchen flows seamlessly into the dining and living areas, creating a perfect space for entertaining or cozy nights in. The upper level features two generously sized bedrooms, including a primary with its own private deck ideal for morning coffee with a river view. A beautifully renovated full bathroom completes the upper floor. The lower level (above grade) offers a third bedroom, second full bathroom, a spacious family room, and laundry area. Perfect setup for families, guests, or multi-generational living. Step outside and take advantage of everything this property has to offer: an attached garage, a detached garage, and a rare boathouse. The large backyard leads straight to the river and includes a summer kitchen on the back deck perfect for hosting BBQs or enjoying sunset dinners. Whether you're boating, fishing, swimming, or simply soaking in the serenity, this exceptional property delivers lifestyle, space, and comfort in one complete package. |
| Price | $999,000 |
| Taxes: | $4016.00 |
| Occupancy: | Owner |
| Address: | 3595 Front Road , East Hawkesbury, K6A 2W5, Prescott and Rus |
| Directions/Cross Streets: | Front Road East |
| Rooms: | 7 |
| Bedrooms: | 3 |
| Bedrooms +: | 0 |
| Family Room: | T |
| Basement: | Unfinished, Half |
| Level/Floor | Room | Length(ft) | Width(ft) | Descriptions | |
| Room 1 | Main | Kitchen | 9.81 | 14.07 | |
| Room 2 | Main | Dining Ro | 10.4 | 9.81 | |
| Room 3 | Main | Living Ro | 11.38 | 19.98 | |
| Room 4 | Main | Primary B | 12.92 | 13.61 | |
| Room 5 | Main | Bedroom | 14.17 | 10.2 | |
| Room 6 | Main | Bathroom | 8.79 | 12.14 | |
| Room 7 | Basement | Living Ro | 13.61 | 15.71 | |
| Room 8 | Basement | Bedroom | 9.51 | 9.38 | |
| Room 9 | Basement | Other | 11.71 | 4.76 |
| Washroom Type | No. of Pieces | Level |
| Washroom Type 1 | 5 | Upper |
| Washroom Type 2 | 3 | Lower |
| Washroom Type 3 | 0 | |
| Washroom Type 4 | 0 | |
| Washroom Type 5 | 0 |
| Total Area: | 0.00 |
| Property Type: | Detached |
| Style: | Sidesplit |
| Exterior: | Brick, Stone |
| Garage Type: | Detached |
| Drive Parking Spaces: | 10 |
| Pool: | None |
| Approximatly Square Footage: | 1100-1500 |
| Property Features: | Waterfront |
| CAC Included: | N |
| Water Included: | N |
| Cabel TV Included: | N |
| Common Elements Included: | N |
| Heat Included: | N |
| Parking Included: | N |
| Condo Tax Included: | N |
| Building Insurance Included: | N |
| Fireplace/Stove: | Y |
| Heat Type: | Forced Air |
| Central Air Conditioning: | Central Air |
| Central Vac: | N |
| Laundry Level: | Syste |
| Ensuite Laundry: | F |
| Sewers: | Septic |
$
%
Years
This calculator is for demonstration purposes only. Always consult a professional
financial advisor before making personal financial decisions.
| Although the information displayed is believed to be accurate, no warranties or representations are made of any kind. |
| SEGUIN REALTY LTD |
|
|

Sarah Saberi
Sales Representative
Dir:
416-890-7990
Bus:
905-731-2000
Fax:
905-886-7556
| Book Showing | Email a Friend |
Jump To:
At a Glance:
| Type: | Freehold - Detached |
| Area: | Prescott and Russell |
| Municipality: | East Hawkesbury |
| Neighbourhood: | 615 - East Hawkesbury Twp |
| Style: | Sidesplit |
| Tax: | $4,016 |
| Beds: | 3 |
| Baths: | 2 |
| Fireplace: | Y |
| Pool: | None |
Locatin Map:
Payment Calculator:


