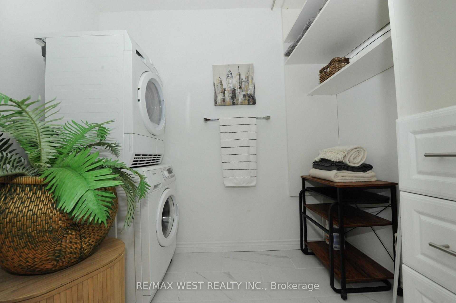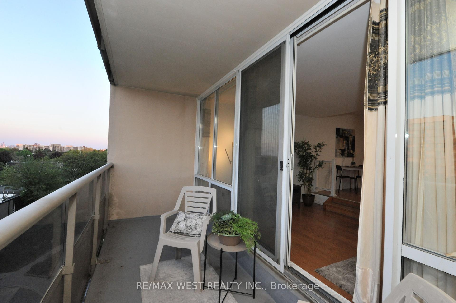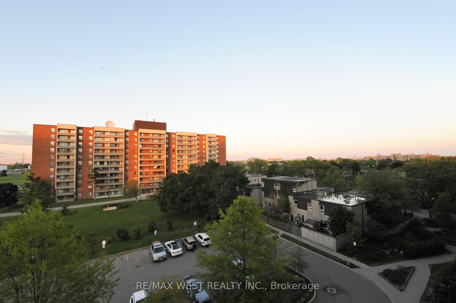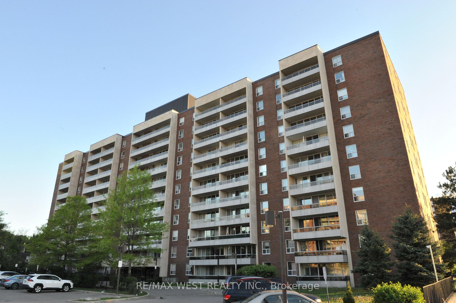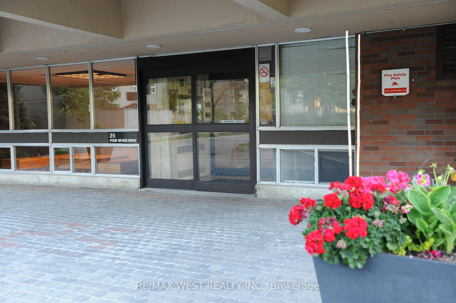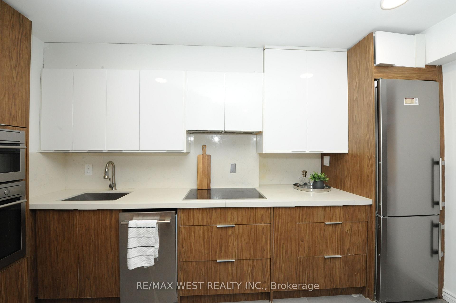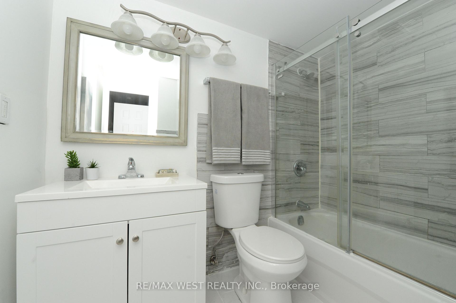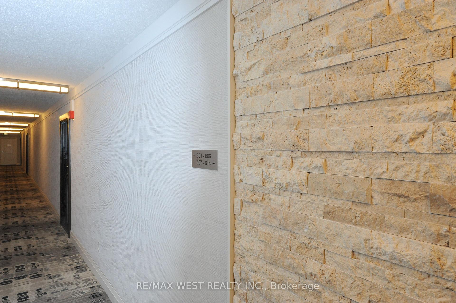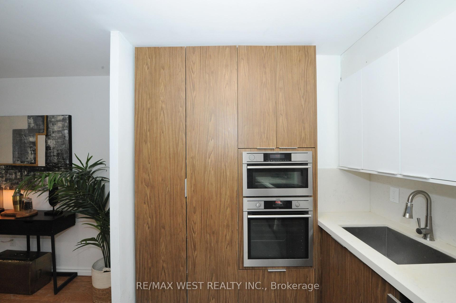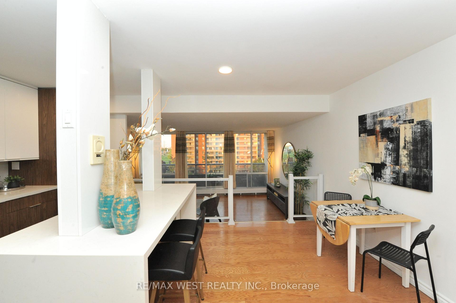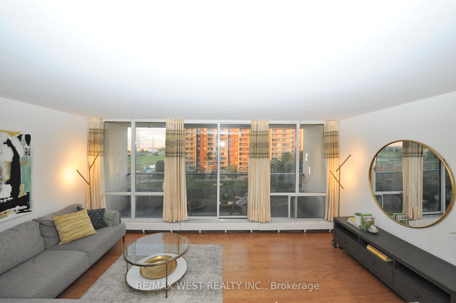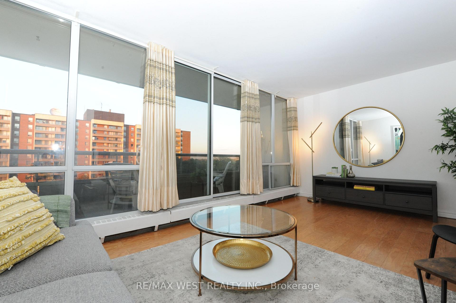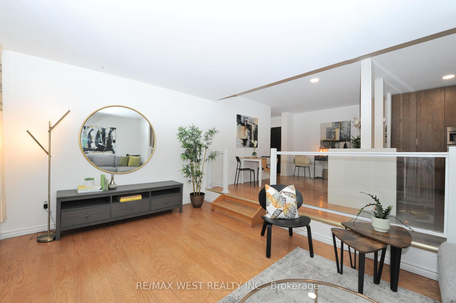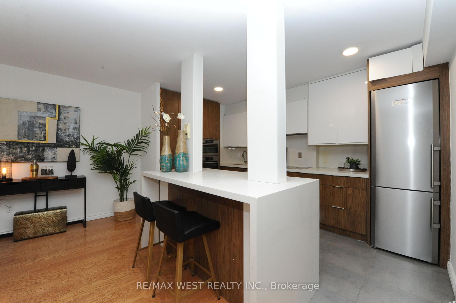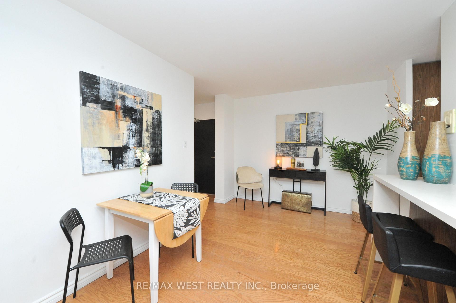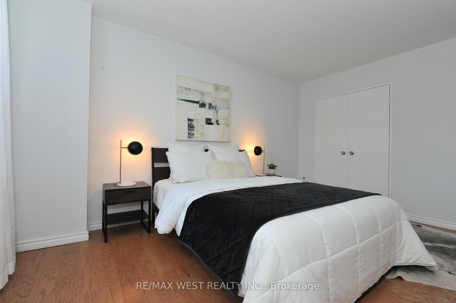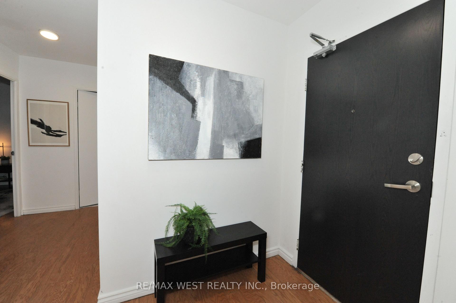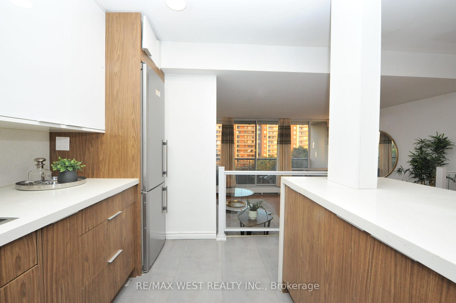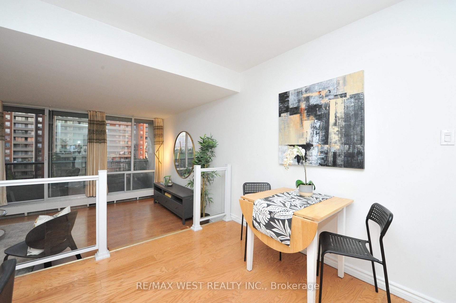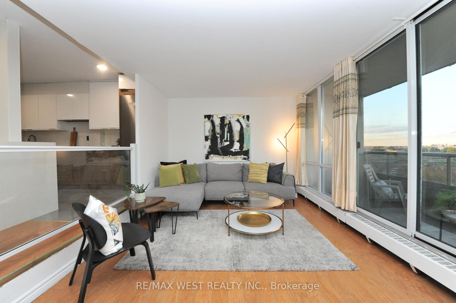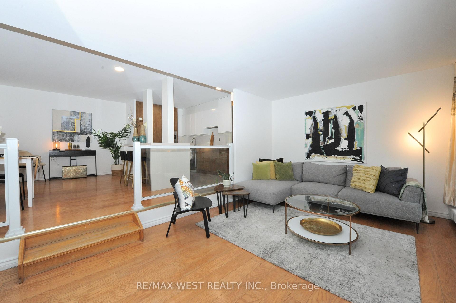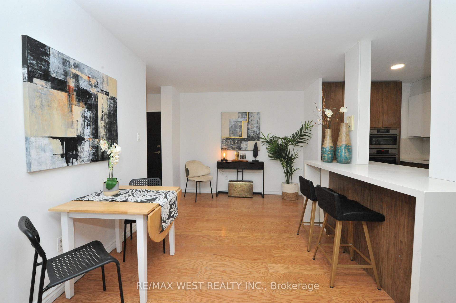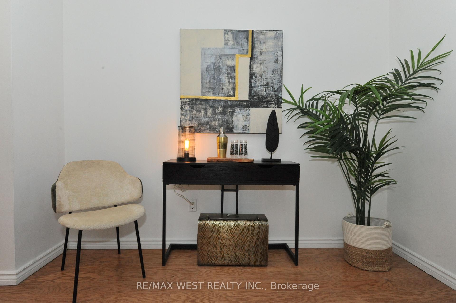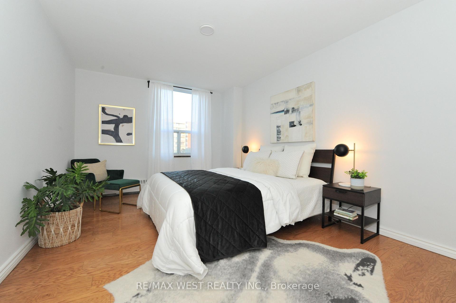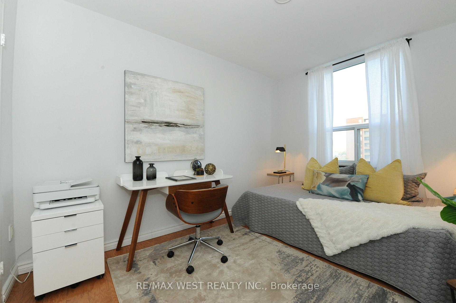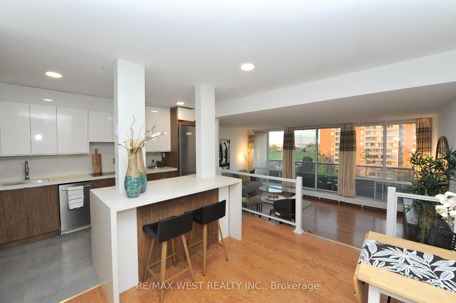$488,800
Available - For Sale
Listing ID: W12177496
25 Four Winds Driv , Toronto, M3J 1K8, Toronto
| Welcome to this beautifully renovated 2-bedroom condo just steps from the Finch West Subway and the upcoming Finch LRT line offering unbeatable connectivity to York University, downtown, and beyond. Designed with modern urban living in mind, this sun-filled unit features a sleek open-concept layout with a stylish sunken living room and walk-out to an east-facing balcony, perfect for morning coffee. Enjoy cooking and entertaining in the contemporary kitchen equipped with high-end European built-in appliances (AEG induction cooktop, wall oven, Liebherr fridge, and more), quartz countertops, and a functional island that adds both prep space and style. Additional upgrades include hardwood flooring, a refreshed bathroom, and newer in-suite laundry. Whether you're a professional looking for a quick commute, a first-time buyer entering the market, or a savvy investor, this location checks every box: just minutes to major highways (400/401/407), shops, schools, Walmart, and York University. The building offers an extensive list of amenities including an indoor pool, gym, saunas, basketball & squash courts, yoga studio - all included in the maintenance fees. An ideal alternative to renting own your space and elevate your lifestyle in this vibrant, transit-connected community. |
| Price | $488,800 |
| Taxes: | $1273.00 |
| Occupancy: | Partial |
| Address: | 25 Four Winds Driv , Toronto, M3J 1K8, Toronto |
| Postal Code: | M3J 1K8 |
| Province/State: | Toronto |
| Directions/Cross Streets: | Keele & Finch |
| Level/Floor | Room | Length(ft) | Width(ft) | Descriptions | |
| Room 1 | Flat | Living Ro | 17.94 | 11.15 | Hardwood Floor, Sunken Room, W/O To Balcony |
| Room 2 | Flat | Dining Ro | 9.51 | 14.1 | Hardwood Floor, Overlooks Living, Open Concept |
| Room 3 | Flat | Kitchen | 14.1 | 10.96 | Centre Island, Modern Kitchen, Quartz Counter |
| Room 4 | Flat | Primary B | 14.79 | 10.96 | Hardwood Floor, Closet Organizers, Window |
| Room 5 | Flat | Bedroom | 14.79 | 8.89 | Hardwood Floor, Closet Organizers, Window |
| Room 6 | Flat | Laundry | 7.54 | 5.31 | Ceramic Floor, Separate Room |
| Washroom Type | No. of Pieces | Level |
| Washroom Type 1 | 4 | Flat |
| Washroom Type 2 | 0 | |
| Washroom Type 3 | 0 | |
| Washroom Type 4 | 0 | |
| Washroom Type 5 | 0 |
| Total Area: | 0.00 |
| Sprinklers: | Secu |
| Washrooms: | 1 |
| Heat Type: | Radiant |
| Central Air Conditioning: | None |
$
%
Years
This calculator is for demonstration purposes only. Always consult a professional
financial advisor before making personal financial decisions.
| Although the information displayed is believed to be accurate, no warranties or representations are made of any kind. |
| RE/MAX WEST REALTY INC. |
|
|

Sarah Saberi
Sales Representative
Dir:
416-890-7990
Bus:
905-731-2000
Fax:
905-886-7556
| Book Showing | Email a Friend |
Jump To:
At a Glance:
| Type: | Com - Condo Apartment |
| Area: | Toronto |
| Municipality: | Toronto W05 |
| Neighbourhood: | York University Heights |
| Style: | Apartment |
| Tax: | $1,273 |
| Maintenance Fee: | $811.3 |
| Beds: | 2 |
| Baths: | 1 |
| Fireplace: | N |
Locatin Map:
Payment Calculator:

