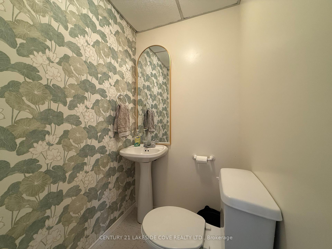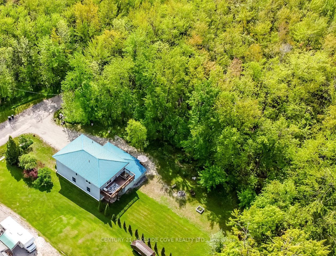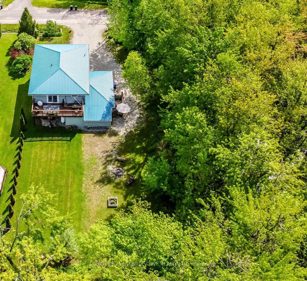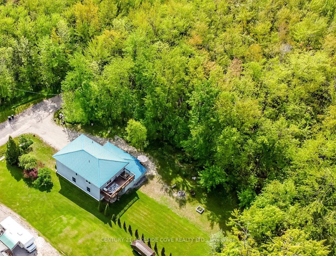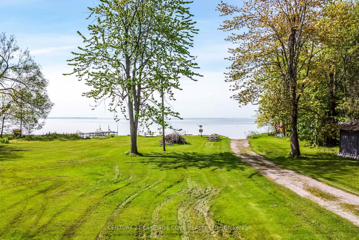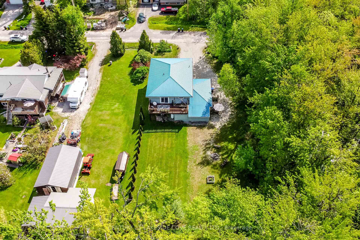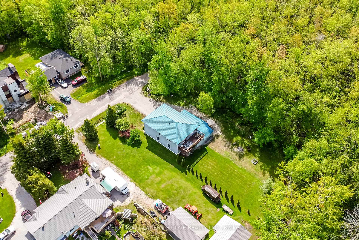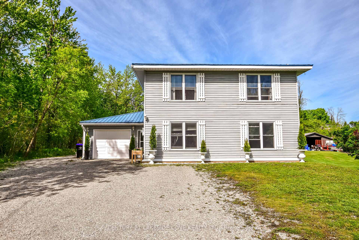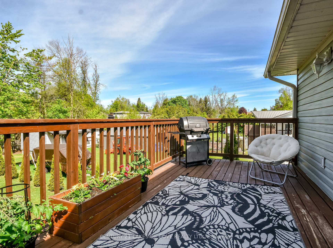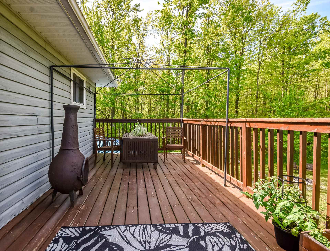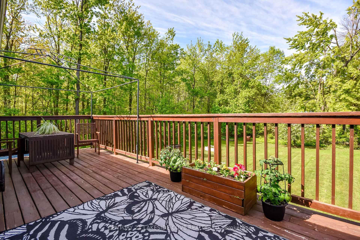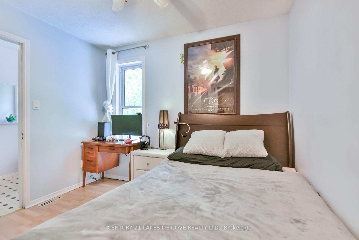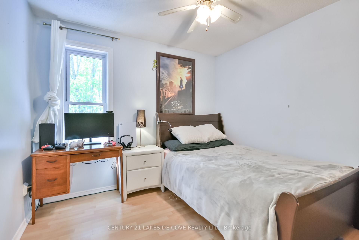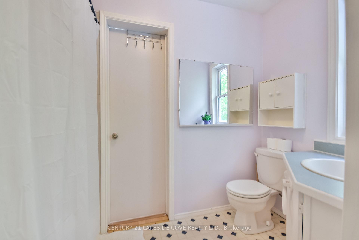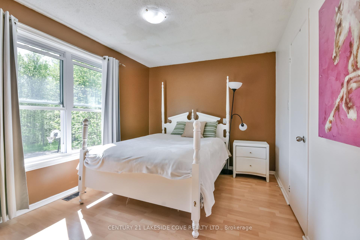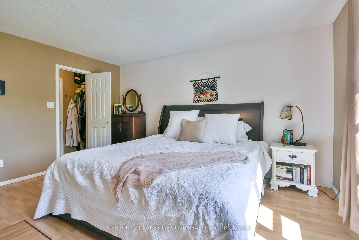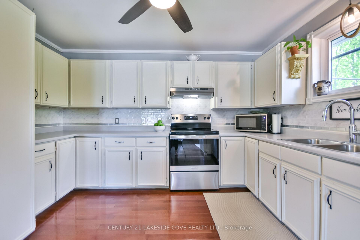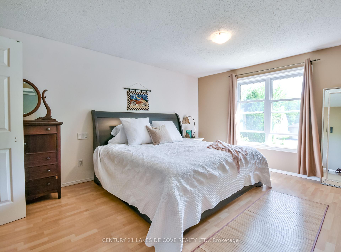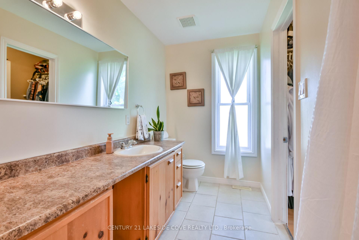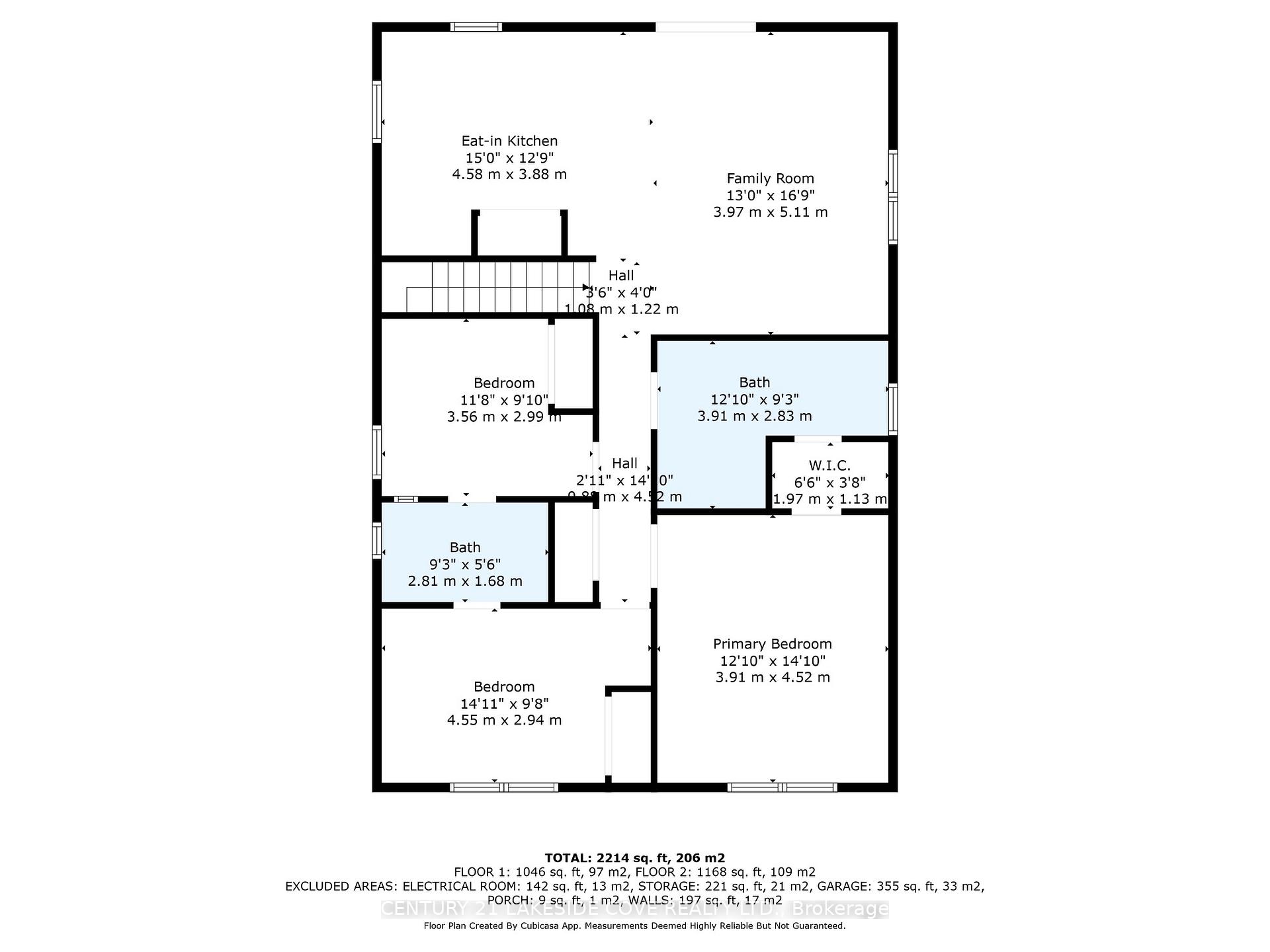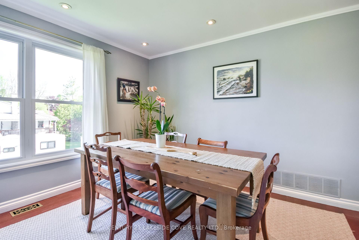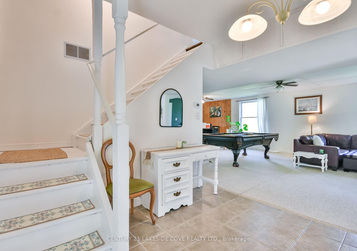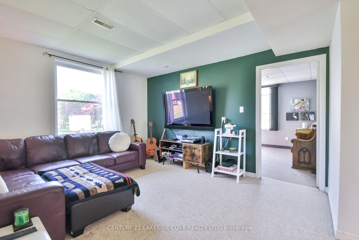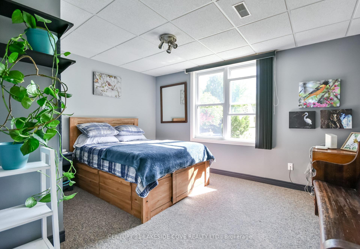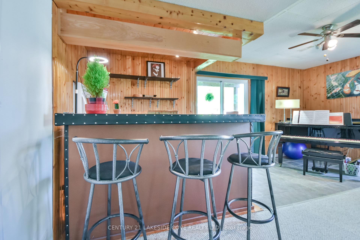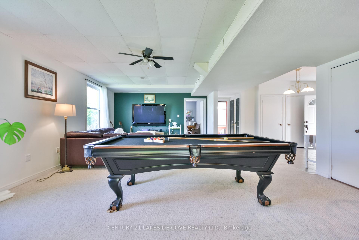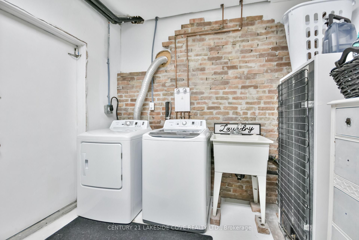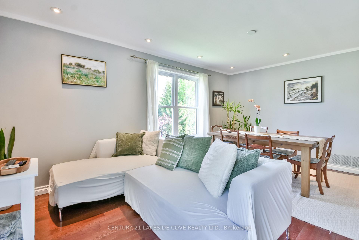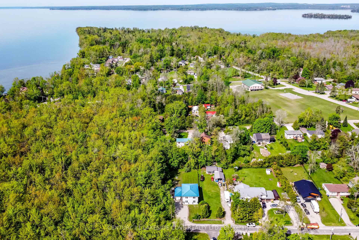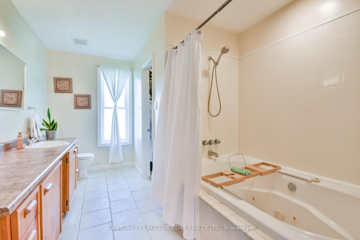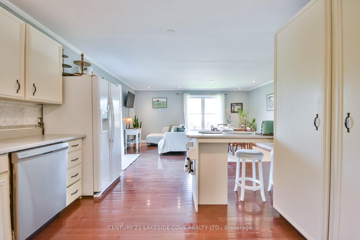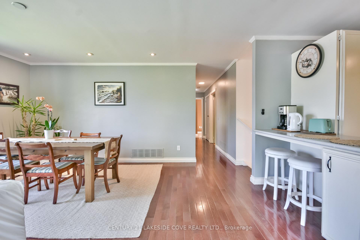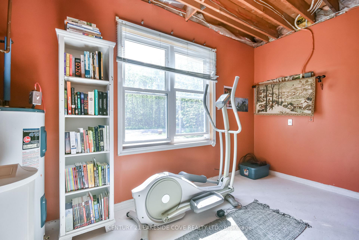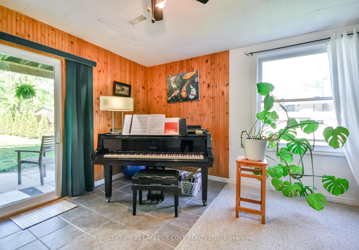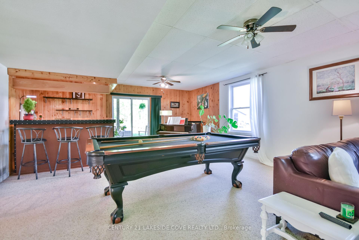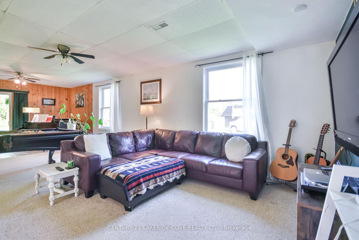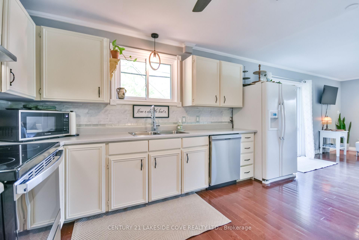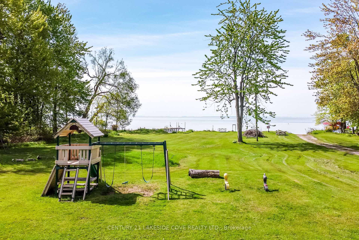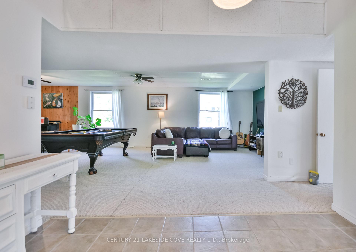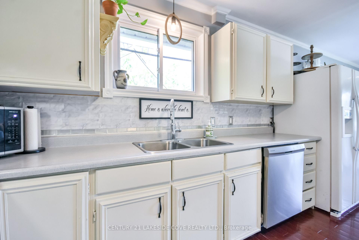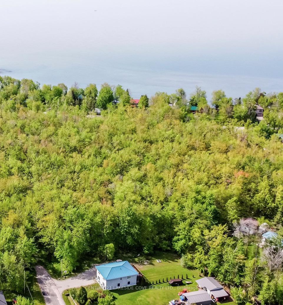$699,999
Available - For Sale
Listing ID: S12179454
3976 Woodland Driv , Ramara, L3V 6H7, Simcoe
| Welcome to this beautiful 4-bed, 3-bath family home tucked away on a quiet cul-de-sac in the Lake Simcoe waterfront community of Joyland Beach. Adjacent to a beautiful forest with trails, this home offers peace, privacy, and a great layout for family living. Its concrete slab construction, combined with a durable steel roof, will provide long-term peace of mind. The main floor features a spacious family room, a bedroom, a 2-piece bath, a utility room, laundry, pool table, fridge and bar area with inside access from the garage and a walkout to a deep, private backyard. The upper level includes a kitchen and living area, which features a brand new stove and dishwasher. This unique upper-level living area leads to a private deck with a propane barbecue hookup, ideal for family gatherings or for your morning coffee, listening to the sounds of nature. The second story also includes a spacious primary bedroom with a walk-through to a luxurious bathroom, which has a whirlpool tub, the perfect place to de-stress at the end of the day. There are two other bedrooms on this floor which share a Jack and Jill 4-piece bathroom. This home has two garages, one of which could be converted into a workshop. Enjoy all the perks of Joyland Beach living, including access to a private park, boat launch onto Lake Simcoe and a community centre for the nominal fee of $140/year. A short stroll brings you to McRae Provincial Park, known for its pristine sandy beach and beautiful hiking trails. Close to Uptergrove School and a quick drive to Orillia for all your shopping and essentials, this home offers comfort, location and lifestyle all in one! |
| Price | $699,999 |
| Taxes: | $3188.00 |
| Occupancy: | Owner |
| Address: | 3976 Woodland Driv , Ramara, L3V 6H7, Simcoe |
| Acreage: | .50-1.99 |
| Directions/Cross Streets: | McRae Pk Rd. & Woodland Dr./Joyland Beach |
| Rooms: | 9 |
| Bedrooms: | 4 |
| Bedrooms +: | 0 |
| Family Room: | T |
| Basement: | Finished wit |
| Level/Floor | Room | Length(ft) | Width(ft) | Descriptions | |
| Room 1 | Main | Recreatio | 28.08 | 29.65 | Walk-Out, Large Window, Broadloom |
| Room 2 | Main | Bedroom | 15.42 | 11.64 | Window, Closet, Broadloom |
| Room 3 | Main | Laundry | 9.71 | 12.37 | Access To Garage |
| Room 4 | Second | Living Ro | 13.02 | 16.76 | Combined w/Dining, W/O To Deck, Hardwood Floor |
| Room 5 | Second | Kitchen | 15.02 | 12.73 | Open Concept, Overlooks Backyard |
| Room 6 | Second | Primary B | 12.82 | 14.83 | |
| Room 7 | Second | Bedroom 2 | 14.92 | 9.64 | Closet, Hardwood Floor, 4 Pc Ensuite |
| Room 8 | Second | Bedroom 3 | 11.68 | 9.81 | 4 Pc Ensuite |
| Washroom Type | No. of Pieces | Level |
| Washroom Type 1 | 2 | Main |
| Washroom Type 2 | 4 | Second |
| Washroom Type 3 | 4 | Second |
| Washroom Type 4 | 0 | |
| Washroom Type 5 | 0 |
| Total Area: | 0.00 |
| Approximatly Age: | 31-50 |
| Property Type: | Detached |
| Style: | 2-Storey |
| Exterior: | Aluminum Siding |
| Garage Type: | Attached |
| (Parking/)Drive: | Private Do |
| Drive Parking Spaces: | 6 |
| Park #1 | |
| Parking Type: | Private Do |
| Park #2 | |
| Parking Type: | Private Do |
| Park #3 | |
| Parking Type: | Private |
| Pool: | None |
| Approximatly Age: | 31-50 |
| Approximatly Square Footage: | 2000-2500 |
| Property Features: | Beach, Campground |
| CAC Included: | N |
| Water Included: | N |
| Cabel TV Included: | N |
| Common Elements Included: | N |
| Heat Included: | N |
| Parking Included: | N |
| Condo Tax Included: | N |
| Building Insurance Included: | N |
| Fireplace/Stove: | N |
| Heat Type: | Forced Air |
| Central Air Conditioning: | Central Air |
| Central Vac: | N |
| Laundry Level: | Syste |
| Ensuite Laundry: | F |
| Sewers: | Septic |
| Water: | Drilled W |
| Water Supply Types: | Drilled Well |
| Utilities-Cable: | Y |
| Utilities-Hydro: | Y |
$
%
Years
This calculator is for demonstration purposes only. Always consult a professional
financial advisor before making personal financial decisions.
| Although the information displayed is believed to be accurate, no warranties or representations are made of any kind. |
| CENTURY 21 LAKESIDE COVE REALTY LTD. |
|
|

Sarah Saberi
Sales Representative
Dir:
416-890-7990
Bus:
905-731-2000
Fax:
905-886-7556
| Virtual Tour | Book Showing | Email a Friend |
Jump To:
At a Glance:
| Type: | Freehold - Detached |
| Area: | Simcoe |
| Municipality: | Ramara |
| Neighbourhood: | Rural Ramara |
| Style: | 2-Storey |
| Approximate Age: | 31-50 |
| Tax: | $3,188 |
| Beds: | 4 |
| Baths: | 3 |
| Fireplace: | N |
| Pool: | None |
Locatin Map:
Payment Calculator:

