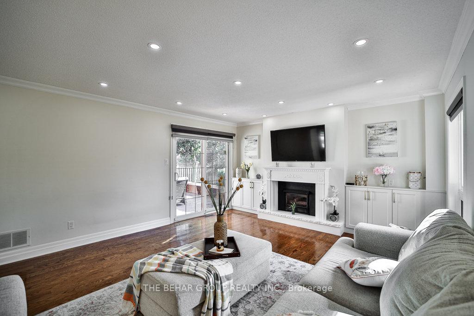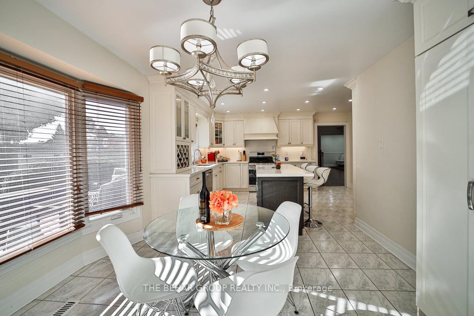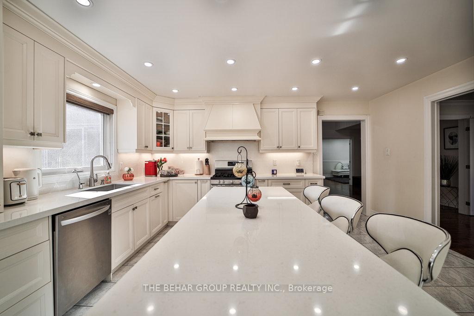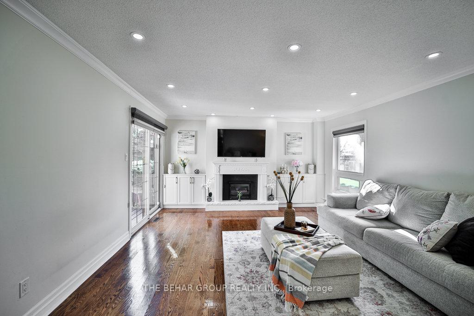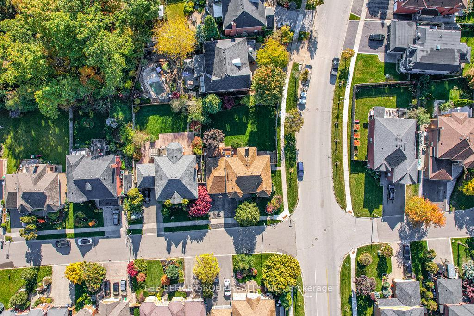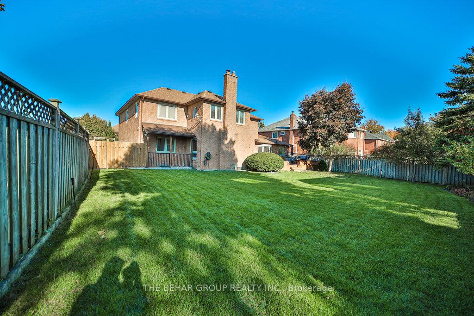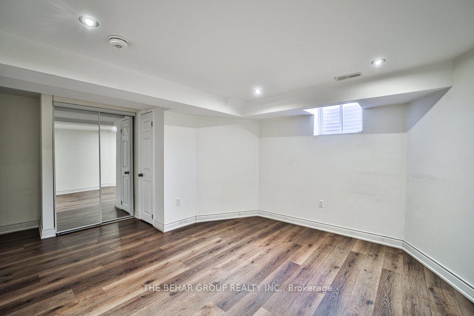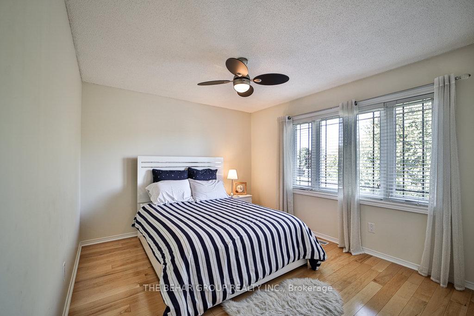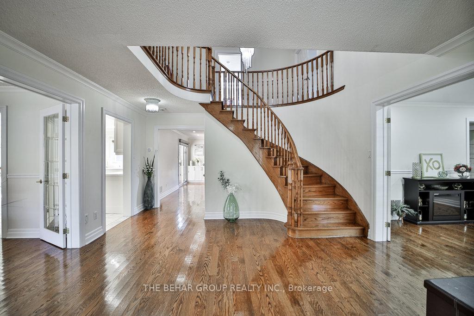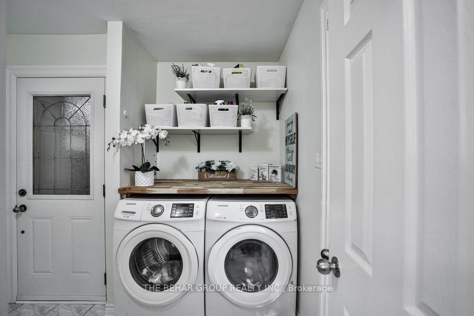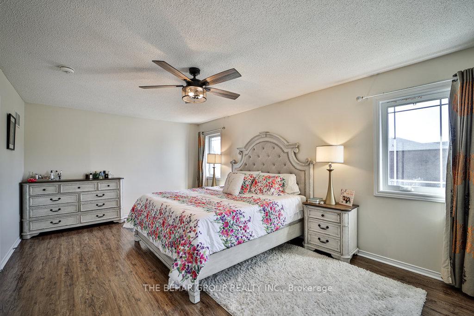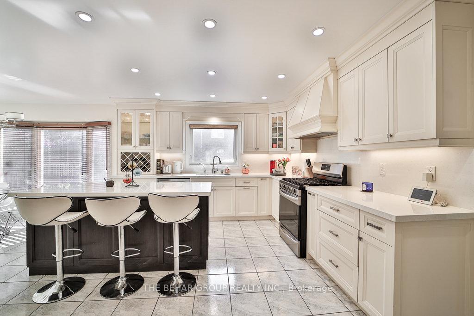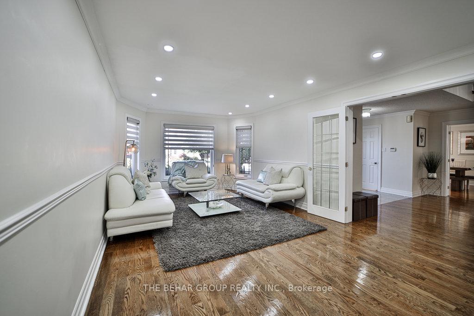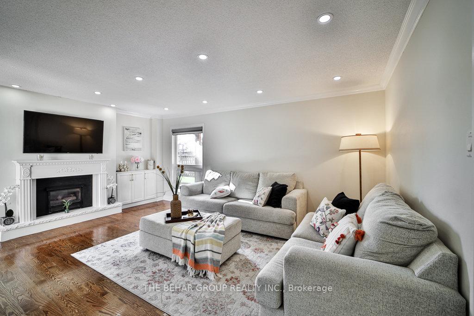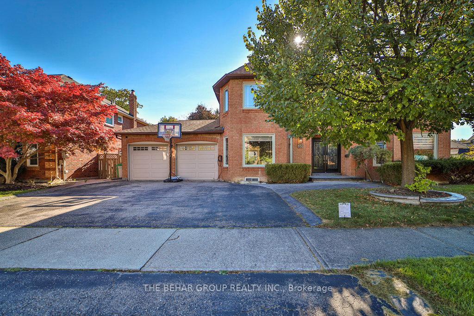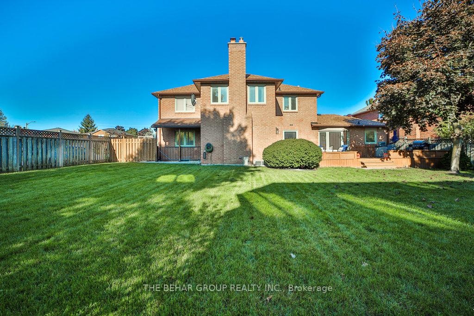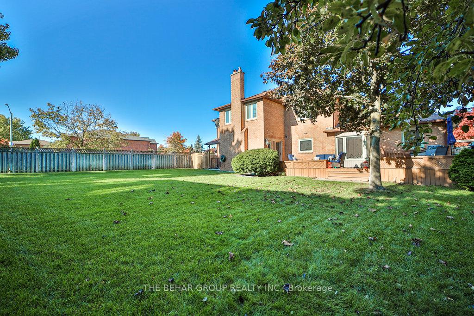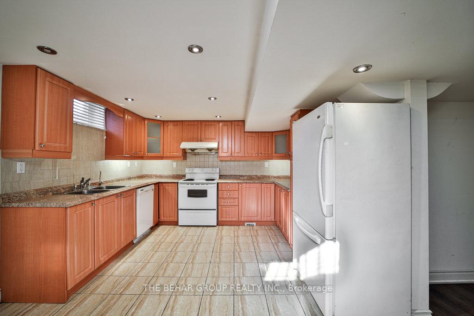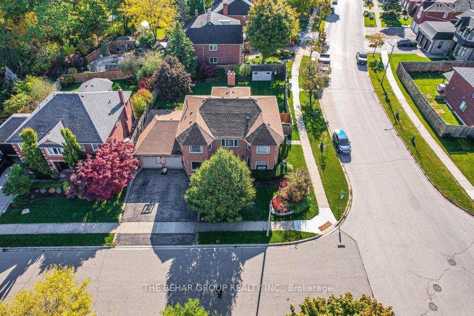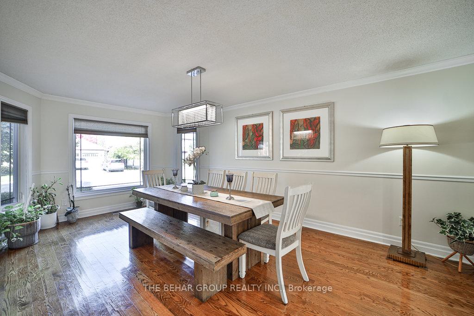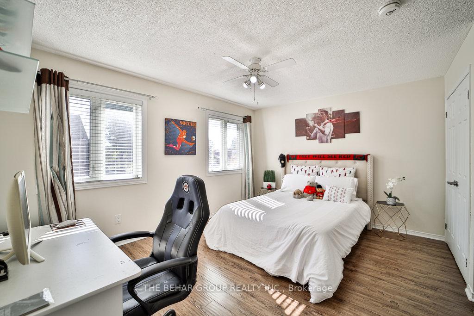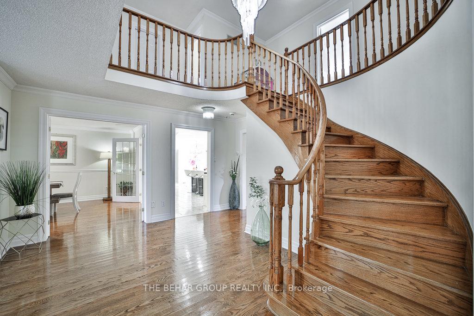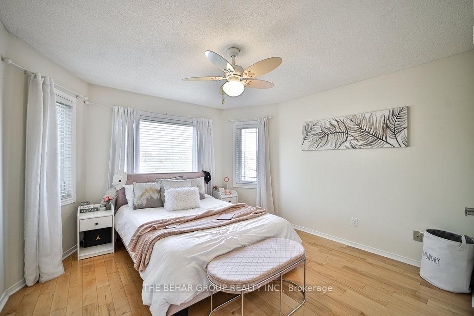$1,739,777
Available - For Sale
Listing ID: W12182480
28 Ridelle Cour , Brampton, L6Z 4M2, Peel
| Imagine waking up every morning to the sound of birdsong, the soft rustling of trees, and the gentle flow of the Etobicoke Creek Trail, this is life near Conservation Drive in Brampton. For homebuyers, it's not just about finding a house; its about discovering a sanctuary where nature and community thrive in perfect harmony. The Conservation Drive area isn't just a location, it's a lifestyle. Surrounded by woodlands, wetlands, and scenic trails. Just minutes away, Heart Lake Conservation Area offers canoeing, hiking, fishing, or even ziplining through the treetops.This exquisite corner Detached Home is bathed in natural light from every angle and offers an expansive layout with over 3,300 sq. ft. of elegant above ground living space and an additional 1,800 sq. ft. of professionally finished basement, perfect for growing families or multi-generational living. Step inside to discover gleaming hardwood floors, a grand staircase, and luxuriously upgraded interiors that create an atmosphere of timeless sophistication. The gourmet kitchen is a chefs dream, seamlessly blending style and function for both everyday meals and entertaining. The main floor office features a full washroom and can easily be converted into a 6th bedroom, complemented by a separate powder room for added convenience. The basement includes 3 spacious bedrooms, offering fantastic income potential. With a smart layout, two bedrooms can be rented separately, making it an ideal setup for multi-family living or investment. Step outside to your private backyard retreat, complete with mature trees and a spacious deck, creating the perfect setting to relax and enjoy nature year-round. Enjoy the benefit of an extra-wide driveway that fits 6 cars, plus 2 more in the double garage. Located near top rated schools, recreation centers, shopping plazas, and with easy access to major highways, this home delivers both luxury and practicality. |
| Price | $1,739,777 |
| Taxes: | $8589.16 |
| Occupancy: | Owner |
| Address: | 28 Ridelle Cour , Brampton, L6Z 4M2, Peel |
| Directions/Cross Streets: | Wanless Dr & Hurontario St |
| Rooms: | 11 |
| Rooms +: | 3 |
| Bedrooms: | 5 |
| Bedrooms +: | 3 |
| Family Room: | T |
| Basement: | Apartment, Finished |
| Level/Floor | Room | Length(ft) | Width(ft) | Descriptions | |
| Room 1 | Ground | Family Ro | 14.56 | 18.24 | Hardwood Floor, Large Window, Fireplace |
| Room 2 | Ground | Living Ro | 11.81 | 20.63 | Hardwood Floor, Large Window |
| Room 3 | Ground | Office | 11.81 | 13.58 | Hardwood Floor, Large Window |
| Room 4 | Ground | Dining Ro | 11.97 | 19.09 | Hardwood Floor, Large Window |
| Room 5 | Ground | Kitchen | 22.14 | 26.99 | Tile Floor, Large Window, Centre Island |
| Room 6 | Ground | Laundry | 8.72 | 6.43 | Tile Floor |
| Room 7 | Second | Primary B | 11.81 | 24.93 | Hardwood Floor, Large Window |
| Room 8 | Second | Bedroom 2 | 14.6 | 14.5 | Hardwood Floor, Large Window |
| Room 9 | Second | Bedroom 3 | 12 | 12.3 | Hardwood Floor, Large Window |
| Room 10 | Second | Bedroom 4 | 11.97 | 14.79 | Hardwood Floor, Large Window |
| Room 11 | Second | Bedroom 5 | 14.63 | 11.02 | Hardwood Floor, Large Window |
| Room 12 | Basement | Kitchen | 12.63 | 17.02 | Tile Floor, Window |
| Room 13 | Basement | Family Ro | 14.17 | 18.2 | Laminate, Window |
| Room 14 | Basement | Bedroom | 17.22 | 13.05 | Laminate, Closet, Window |
| Room 15 | Basement | Bedroom 2 | 30.34 | 10.76 | Laminate, Walk-In Closet(s), Window |
| Washroom Type | No. of Pieces | Level |
| Washroom Type 1 | 2 | Ground |
| Washroom Type 2 | 3 | Second |
| Washroom Type 3 | 3 | Basement |
| Washroom Type 4 | 3 | Ground |
| Washroom Type 5 | 4 | Second |
| Total Area: | 0.00 |
| Property Type: | Detached |
| Style: | 2-Storey |
| Exterior: | Brick |
| Garage Type: | Attached |
| (Parking/)Drive: | Private |
| Drive Parking Spaces: | 6 |
| Park #1 | |
| Parking Type: | Private |
| Park #2 | |
| Parking Type: | Private |
| Pool: | None |
| Approximatly Square Footage: | 3000-3500 |
| Property Features: | Cul de Sac/D, Fenced Yard |
| CAC Included: | N |
| Water Included: | N |
| Cabel TV Included: | N |
| Common Elements Included: | N |
| Heat Included: | N |
| Parking Included: | N |
| Condo Tax Included: | N |
| Building Insurance Included: | N |
| Fireplace/Stove: | Y |
| Heat Type: | Forced Air |
| Central Air Conditioning: | Central Air |
| Central Vac: | N |
| Laundry Level: | Syste |
| Ensuite Laundry: | F |
| Sewers: | Sewer |
$
%
Years
This calculator is for demonstration purposes only. Always consult a professional
financial advisor before making personal financial decisions.
| Although the information displayed is believed to be accurate, no warranties or representations are made of any kind. |
| THE BEHAR GROUP REALTY INC. |
|
|

Sarah Saberi
Sales Representative
Dir:
416-890-7990
Bus:
905-731-2000
Fax:
905-886-7556
| Virtual Tour | Book Showing | Email a Friend |
Jump To:
At a Glance:
| Type: | Freehold - Detached |
| Area: | Peel |
| Municipality: | Brampton |
| Neighbourhood: | Heart Lake West |
| Style: | 2-Storey |
| Tax: | $8,589.16 |
| Beds: | 5+3 |
| Baths: | 5 |
| Fireplace: | Y |
| Pool: | None |
Locatin Map:
Payment Calculator:

