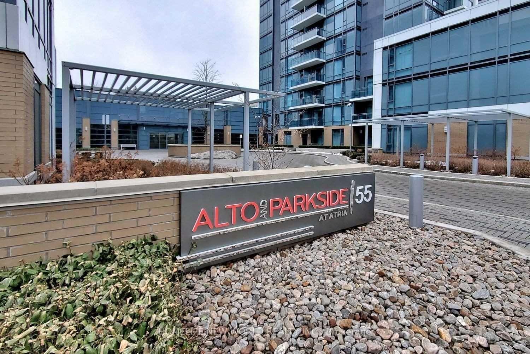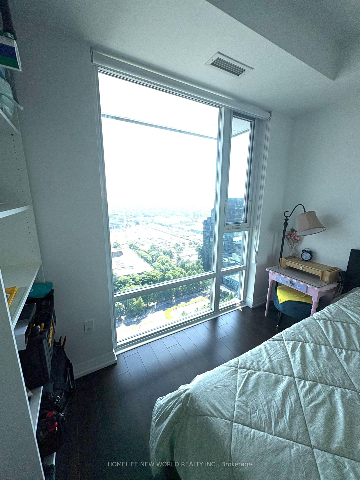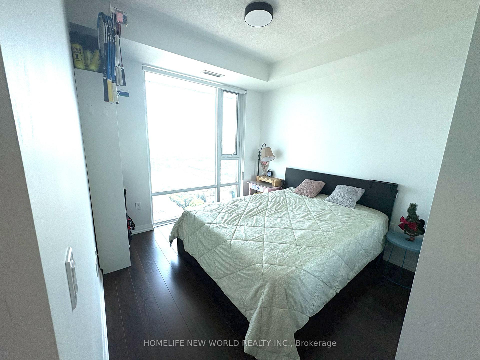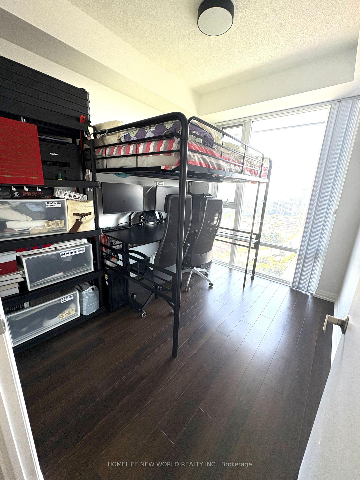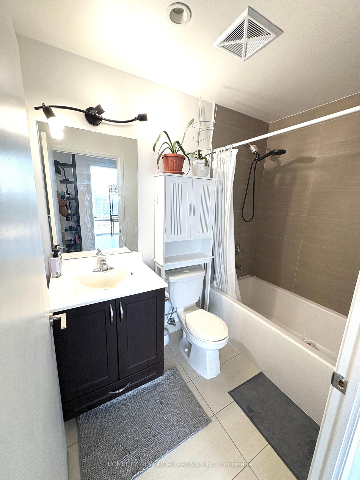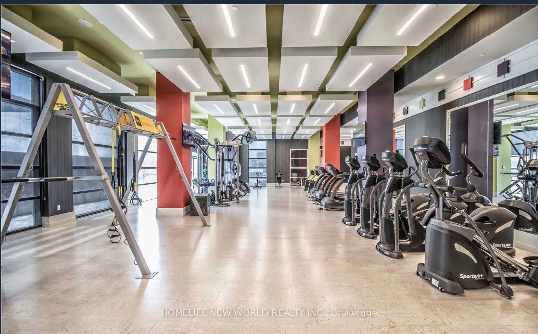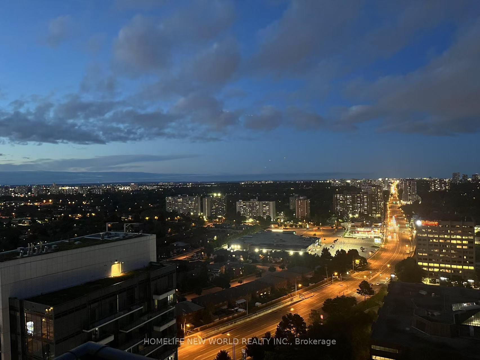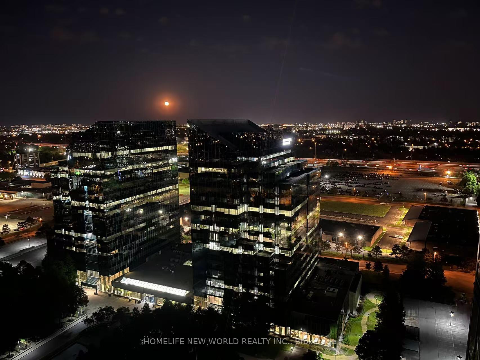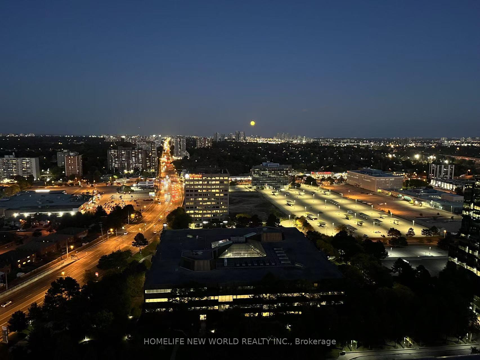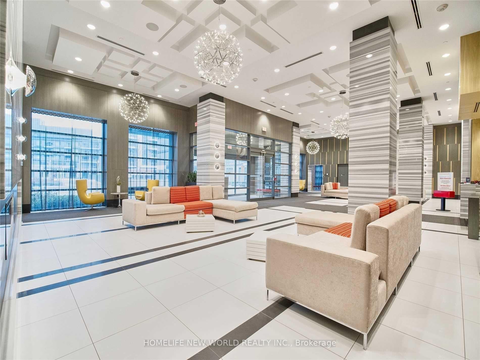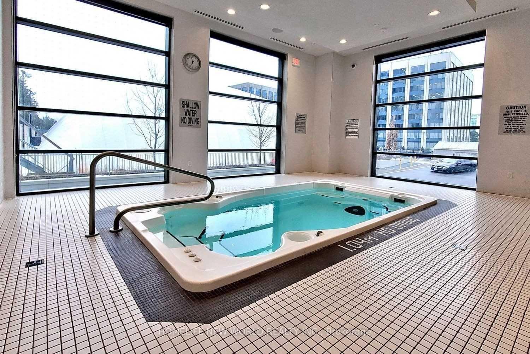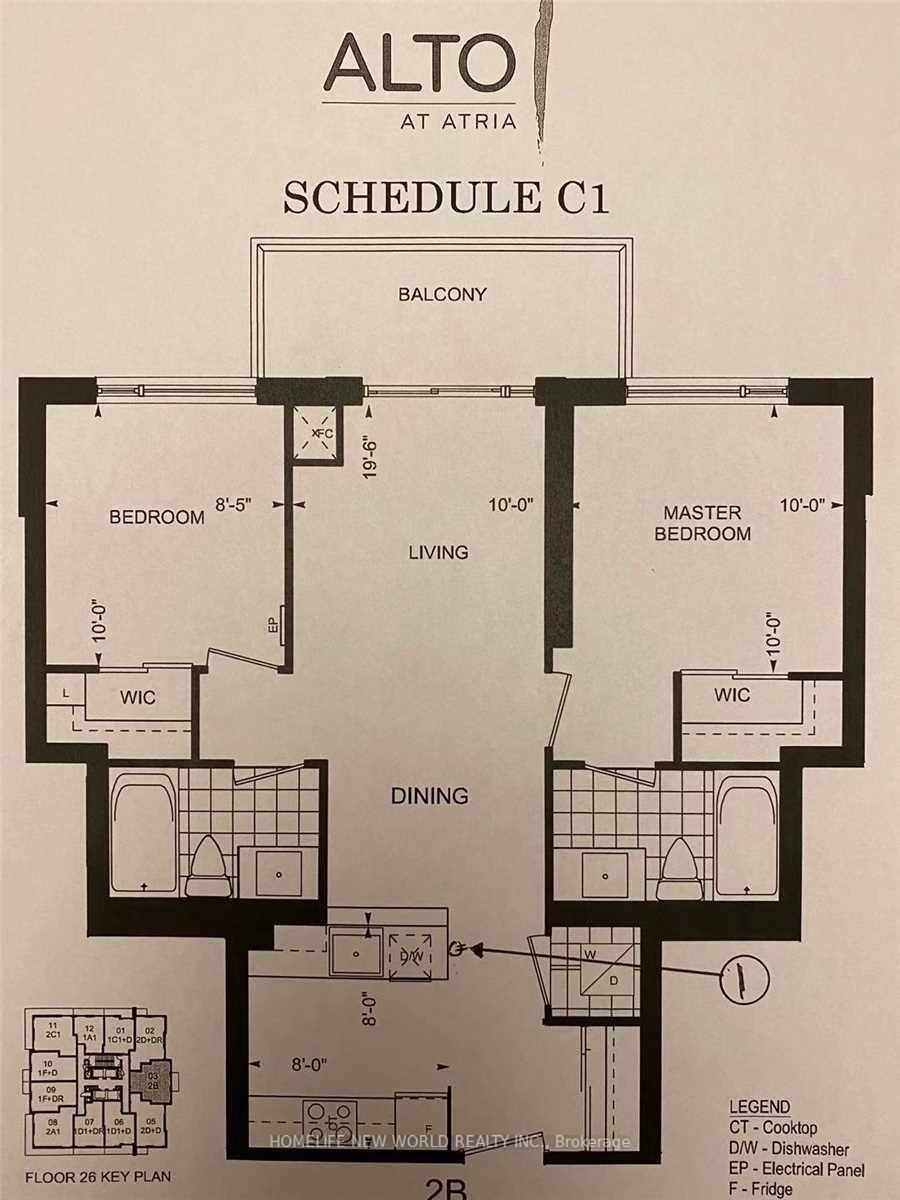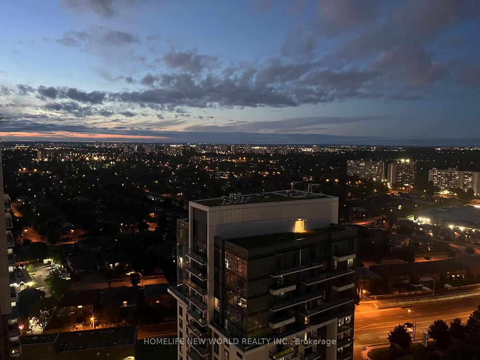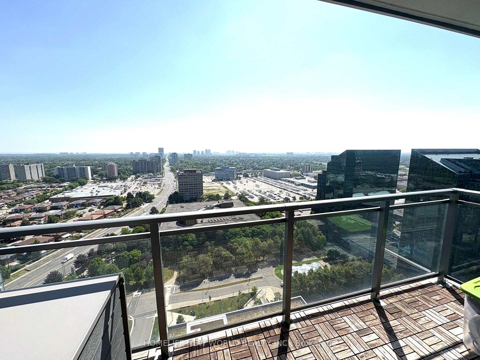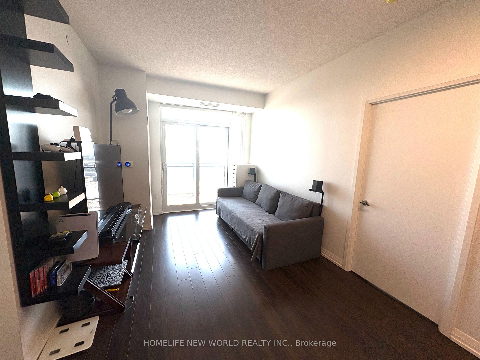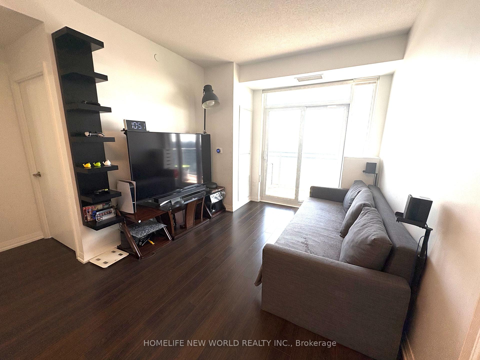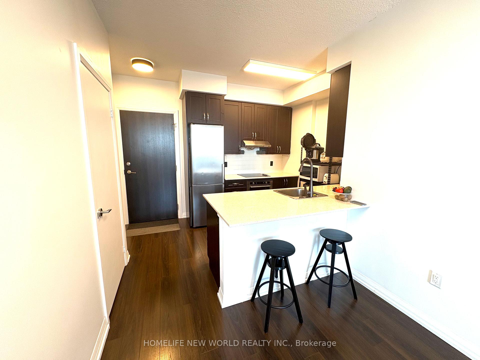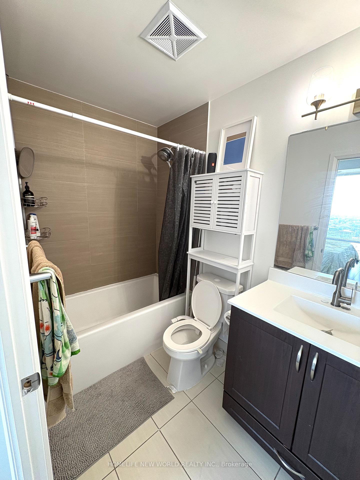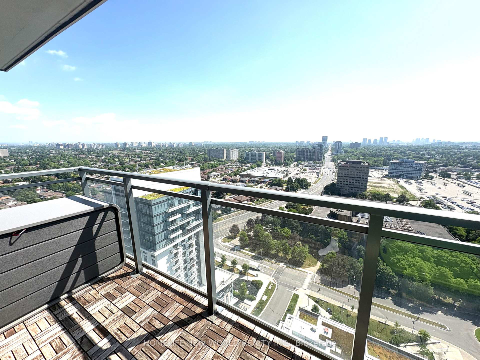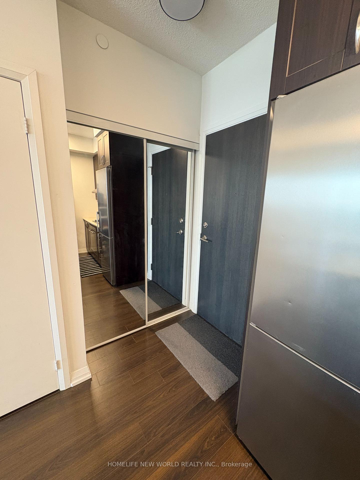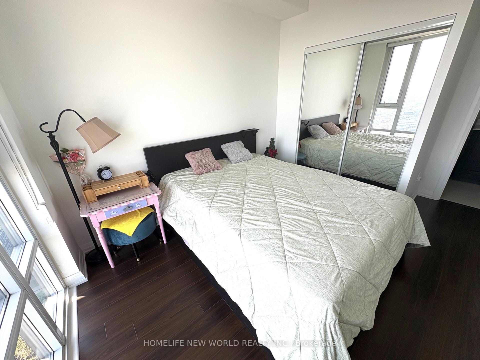$666,000
Available - For Sale
Listing ID: C12239975
55 Ann O'reilly Road , Toronto, M2J 0E1, Toronto
| Stunning Luxurious Tridel Condo with Unobstructed, Panoramic East View!Enjoy a well-designed split 2-bedroom, 2 full bath layout on a high floor with breathtaking, unobstructed views and 740 SQFT plus a private 145 sq. ft. balconyyour perfect spot for morning coffee or evening relaxation. This bright and spacious unit features 9' ceilings, floor-to-ceiling windows, and stylish laminate flooring throughout.Top-tier building amenities include 24-hour concierge, rooftop garden, yoga studio, lap pool, fully equipped gym, and steam room.Conveniently located just minutes from Hwy 404, Fairview Mall, public transit, and top-rated restaurants.Electric vehicle rough-in ready parking on P2, located right next to the elevator for added convenience.Don't miss your chance to own this upscale unit with a rare, unobstructed view! |
| Price | $666,000 |
| Taxes: | $2956.02 |
| Occupancy: | Owner |
| Address: | 55 Ann O'reilly Road , Toronto, M2J 0E1, Toronto |
| Postal Code: | M2J 0E1 |
| Province/State: | Toronto |
| Directions/Cross Streets: | Sheppard Ave E/Hwy 404 |
| Level/Floor | Room | Length(ft) | Width(ft) | Descriptions | |
| Room 1 | Ground | Living Ro | 19.22 | 9.97 | Laminate, W/O To Balcony |
| Room 2 | Ground | Dining Ro | 19.22 | 9.97 | Laminate, Open Concept, Combined w/Living |
| Room 3 | Ground | Kitchen | 11.15 | 7.9 | Stainless Steel Appl, Granite Counters, Combined w/Living |
| Room 4 | Ground | Primary B | 14.07 | 9.74 | Closet, 4 Pc Ensuite |
| Room 5 | Ground | Bedroom 2 | 10.5 | 8.23 | Laminate, Closet |
| Washroom Type | No. of Pieces | Level |
| Washroom Type 1 | 4 | Flat |
| Washroom Type 2 | 4 | Flat |
| Washroom Type 3 | 0 | |
| Washroom Type 4 | 0 | |
| Washroom Type 5 | 0 | |
| Washroom Type 6 | 4 | Flat |
| Washroom Type 7 | 4 | Flat |
| Washroom Type 8 | 0 | |
| Washroom Type 9 | 0 | |
| Washroom Type 10 | 0 |
| Total Area: | 0.00 |
| Approximatly Age: | 0-5 |
| Washrooms: | 2 |
| Heat Type: | Forced Air |
| Central Air Conditioning: | Central Air |
$
%
Years
This calculator is for demonstration purposes only. Always consult a professional
financial advisor before making personal financial decisions.
| Although the information displayed is believed to be accurate, no warranties or representations are made of any kind. |
| HOMELIFE NEW WORLD REALTY INC. |
|
|

Sarah Saberi
Sales Representative
Dir:
416-890-7990
Bus:
905-731-2000
Fax:
905-886-7556
| Book Showing | Email a Friend |
Jump To:
At a Glance:
| Type: | Com - Condo Apartment |
| Area: | Toronto |
| Municipality: | Toronto C15 |
| Neighbourhood: | Henry Farm |
| Style: | Apartment |
| Approximate Age: | 0-5 |
| Tax: | $2,956.02 |
| Maintenance Fee: | $513.76 |
| Beds: | 2 |
| Baths: | 2 |
| Fireplace: | N |
Locatin Map:
Payment Calculator:

