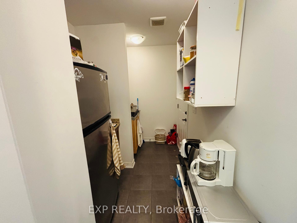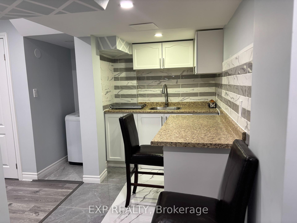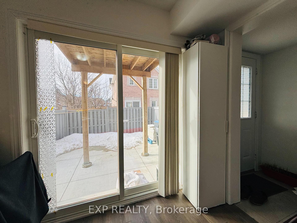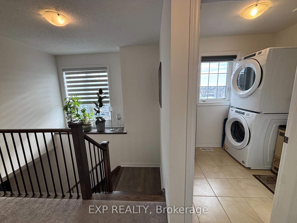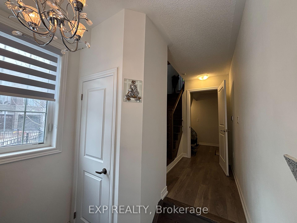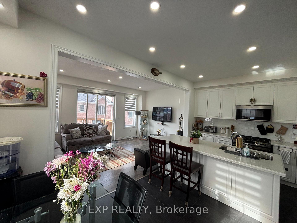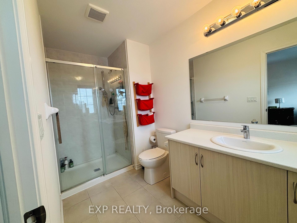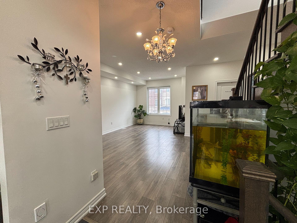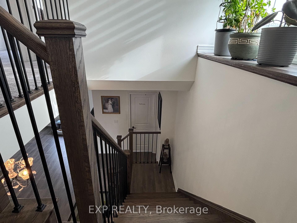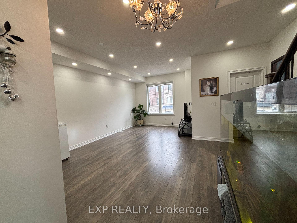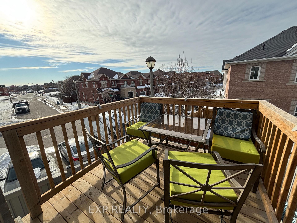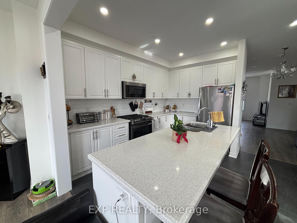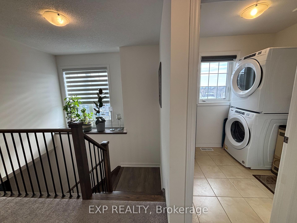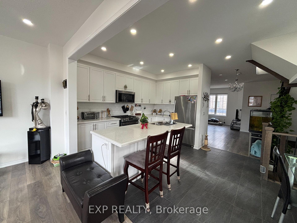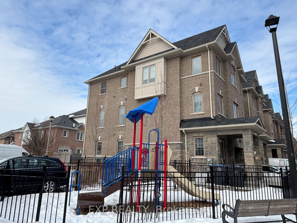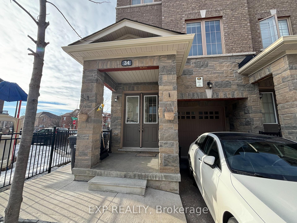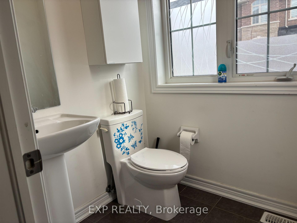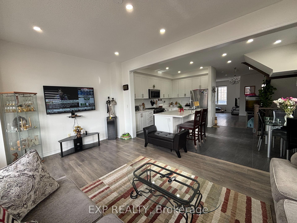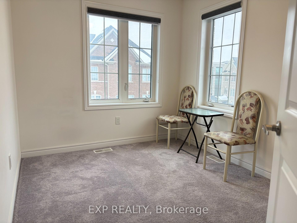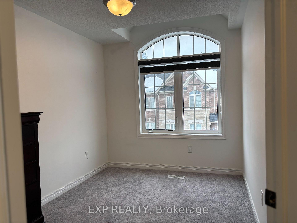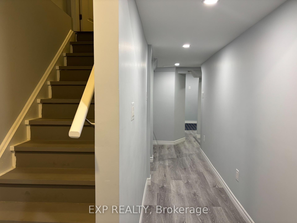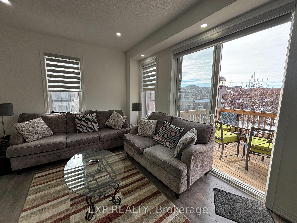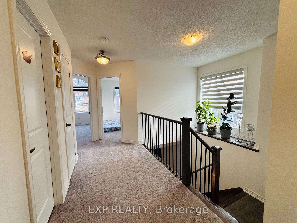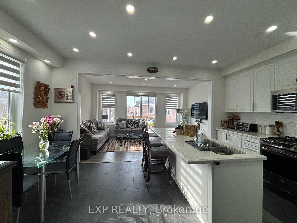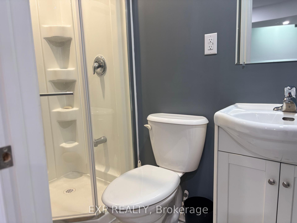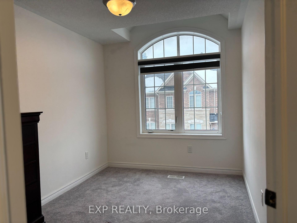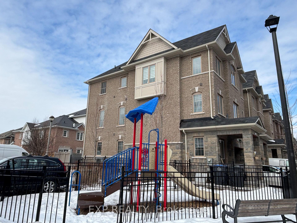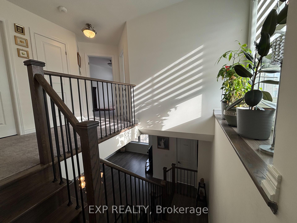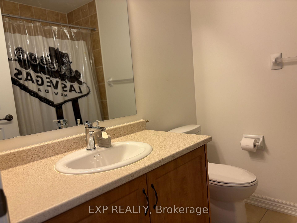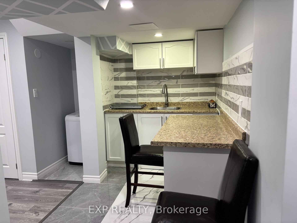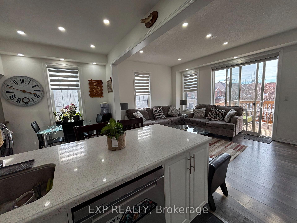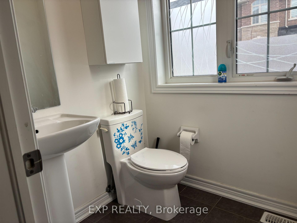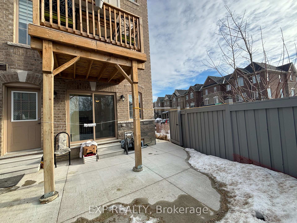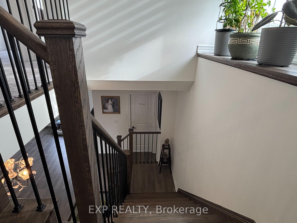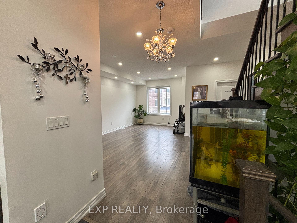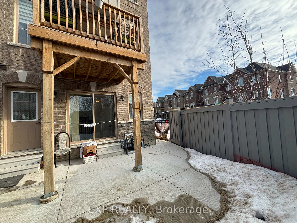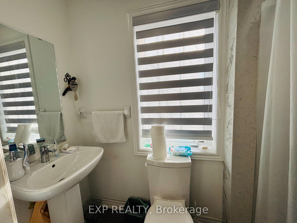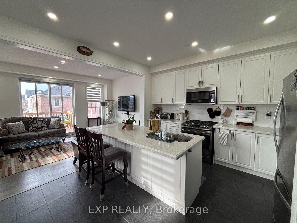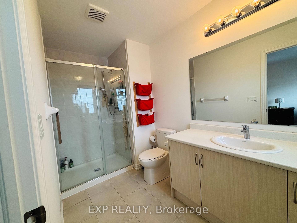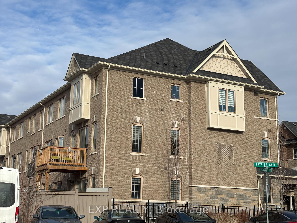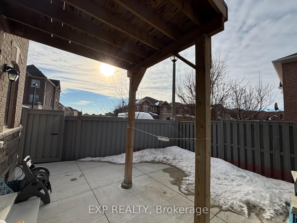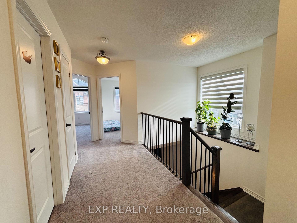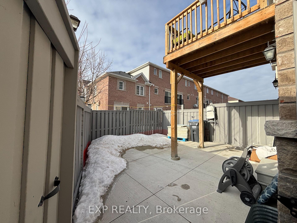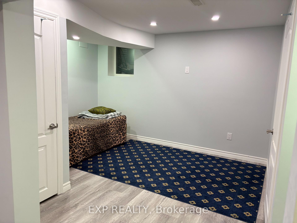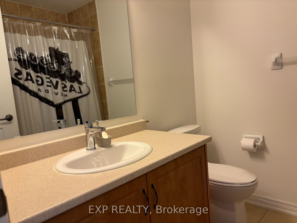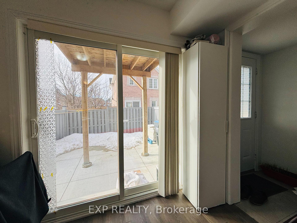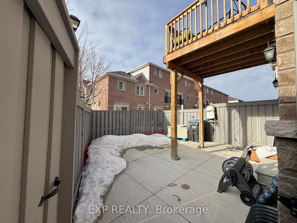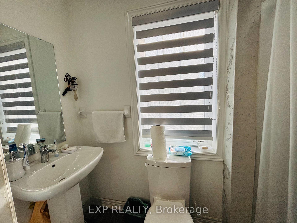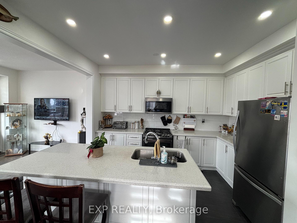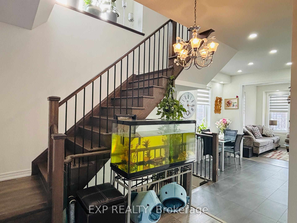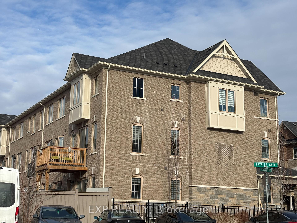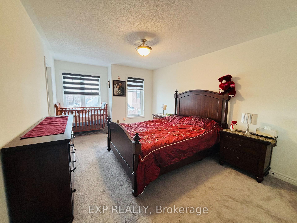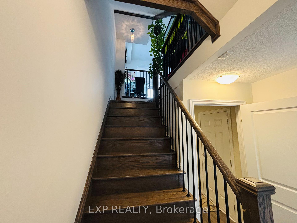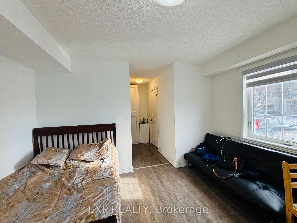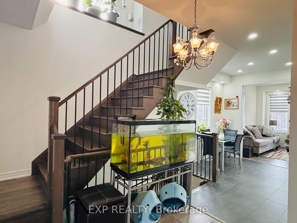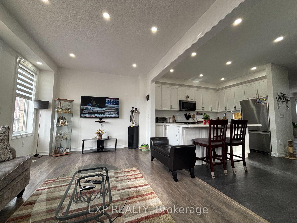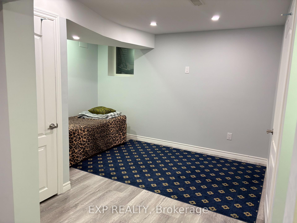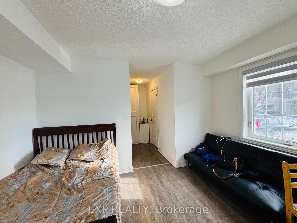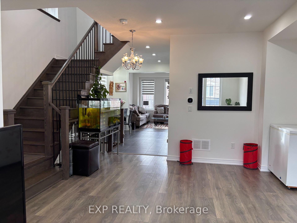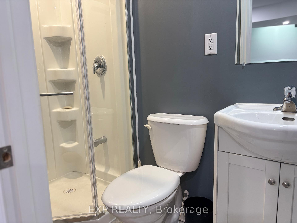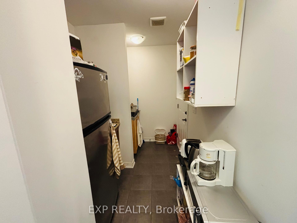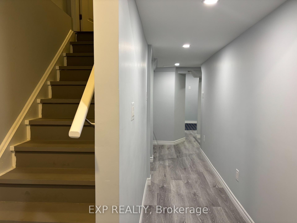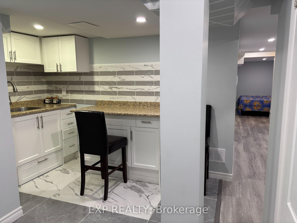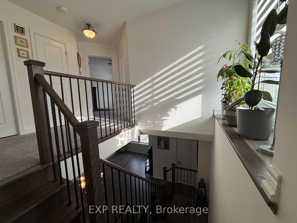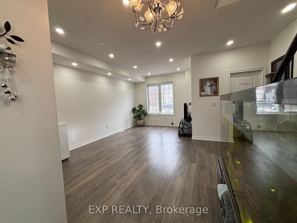$999,990
Available - For Sale
Listing ID: W12007457
34 Faye Stre , Brampton, L6P 4M9, Peel
| LOCATION! LOCATION! STUNNING CORNER 2255 SQFT TOWNHOME JUST LIKE A BIG SEMI AVAILABLE FOR SALE . 3+2 Rooms & 5 Washrooms. Prime Castlemore Location. Just 4 Years Old Home. Bright & Spacious. Extra sunlight & added privacy. Modern & Elegant Design Pot lights, hardwood floors & oak staircase. Gourmet Kitchen Beautiful quartz center island, backsplash & S/S appliances. Big Balcony - Enjoy a clear open view. Main Floor Room with Washroom & Walkout to backyard and Finished Basement are Extra living space or rental potential. Double Door Entry Grand & welcoming entrance. Central Vacuum & Direct Access To The Garage. Prime Location! Close to Vaughan-Brampton Border, top schools, parks, plazas, grocery stores, public transit & highways 427/407 & 50. Absolutely the Best Value in the Area Don't Miss This Opportunity! |
| Price | $999,990 |
| Taxes: | $5940.00 |
| Assessment Year: | 2024 |
| Occupancy: | Owner+T |
| Address: | 34 Faye Stre , Brampton, L6P 4M9, Peel |
| Directions/Cross Streets: | The Gore Road & Ebenezer Road |
| Rooms: | 9 |
| Rooms +: | 2 |
| Bedrooms: | 3 |
| Bedrooms +: | 2 |
| Family Room: | T |
| Basement: | Finished, Full |
| Level/Floor | Room | Length(ft) | Width(ft) | Descriptions | |
| Room 1 | Second | Living Ro | 14.5 | 18.6 | Combined w/Dining, Pot Lights, Large Window |
| Room 2 | Second | Dining Ro | Combined w/Living, Pot Lights, Large Window | ||
| Room 3 | Second | Family Ro | Pot Lights, W/O To Balcony, Large Window | ||
| Room 4 | Second | Kitchen | Stainless Steel Appl, Centre Island, Backsplash | ||
| Room 5 | Second | Breakfast | Ceramic Floor, Pot Lights, Large Window | ||
| Room 6 | Third | Primary B | Walk-In Closet(s), 3 Pc Ensuite, Large Window | ||
| Room 7 | Third | Bedroom 2 | Closet, Large Window | ||
| Room 8 | Third | Bedroom 3 | Closet, Large Window | ||
| Room 9 | Main | Bedroom | W/O To Yard, Large Window | ||
| Room 10 | Third | Laundry | Ceramic Floor, Window, Laundry Sink | ||
| Room 11 | Basement | Recreatio | Laminate, Pot Lights, Window |
| Washroom Type | No. of Pieces | Level |
| Washroom Type 1 | 3 | Main |
| Washroom Type 2 | 2 | Second |
| Washroom Type 3 | 4 | Third |
| Washroom Type 4 | 3 | Third |
| Washroom Type 5 | 3 | Basement |
| Washroom Type 6 | 3 | Main |
| Washroom Type 7 | 2 | Second |
| Washroom Type 8 | 4 | Third |
| Washroom Type 9 | 3 | Third |
| Washroom Type 10 | 3 | Basement |
| Total Area: | 0.00 |
| Approximatly Age: | 0-5 |
| Property Type: | Att/Row/Townhouse |
| Style: | 3-Storey |
| Exterior: | Brick, Stone |
| Garage Type: | Attached |
| (Parking/)Drive: | Private |
| Drive Parking Spaces: | 1 |
| Park #1 | |
| Parking Type: | Private |
| Park #2 | |
| Parking Type: | Private |
| Pool: | None |
| Approximatly Age: | 0-5 |
| Approximatly Square Footage: | 2000-2500 |
| CAC Included: | N |
| Water Included: | N |
| Cabel TV Included: | N |
| Common Elements Included: | N |
| Heat Included: | N |
| Parking Included: | N |
| Condo Tax Included: | N |
| Building Insurance Included: | N |
| Fireplace/Stove: | N |
| Heat Type: | Forced Air |
| Central Air Conditioning: | Central Air |
| Central Vac: | Y |
| Laundry Level: | Syste |
| Ensuite Laundry: | F |
| Elevator Lift: | False |
| Sewers: | Sewer |
$
%
Years
This calculator is for demonstration purposes only. Always consult a professional
financial advisor before making personal financial decisions.
| Although the information displayed is believed to be accurate, no warranties or representations are made of any kind. |
| EXP REALTY |
|
|

Sarah Saberi
Sales Representative
Dir:
416-890-7990
Bus:
905-731-2000
Fax:
905-886-7556
| Book Showing | Email a Friend |
Jump To:
At a Glance:
| Type: | Freehold - Att/Row/Townhouse |
| Area: | Peel |
| Municipality: | Brampton |
| Neighbourhood: | Bram East |
| Style: | 3-Storey |
| Approximate Age: | 0-5 |
| Tax: | $5,940 |
| Beds: | 3+2 |
| Baths: | 5 |
| Fireplace: | N |
| Pool: | None |
Locatin Map:
Payment Calculator:

