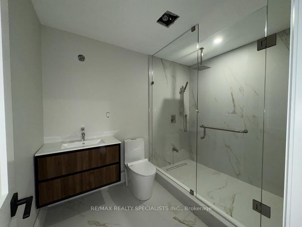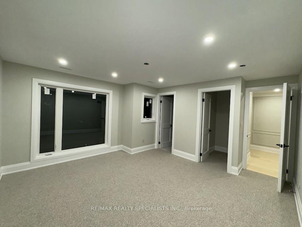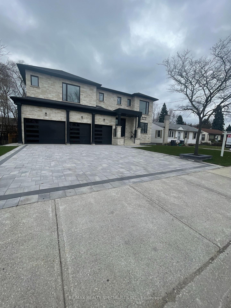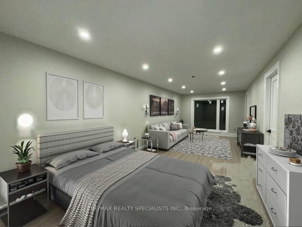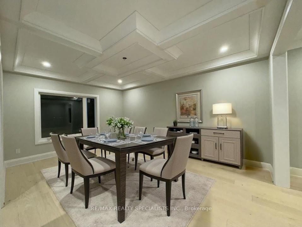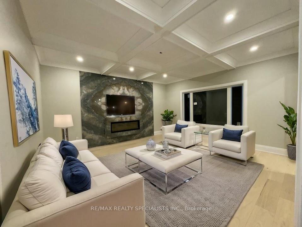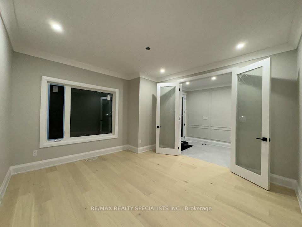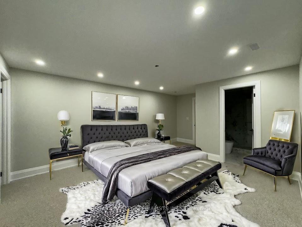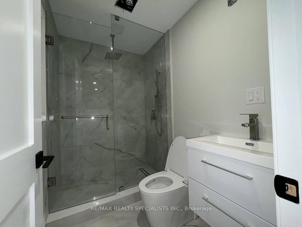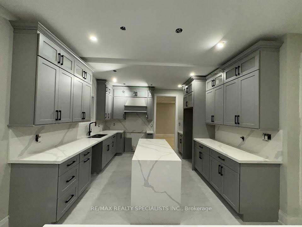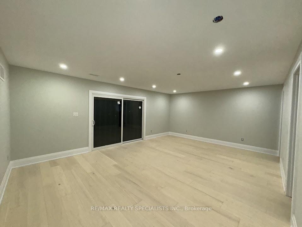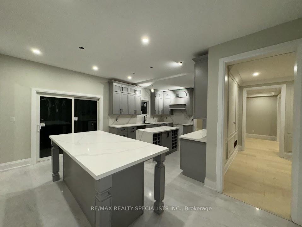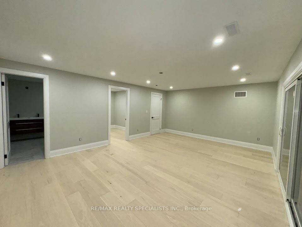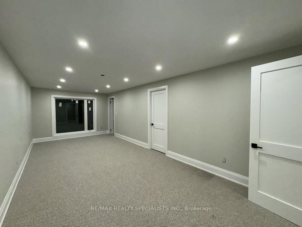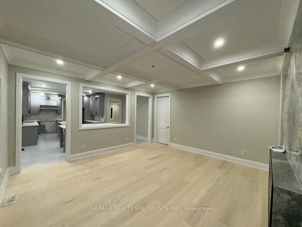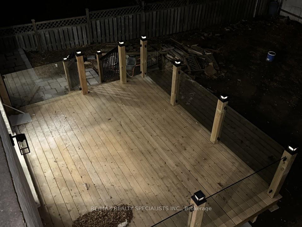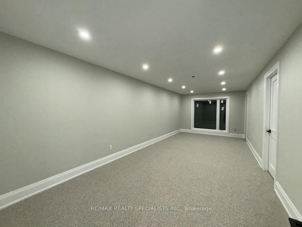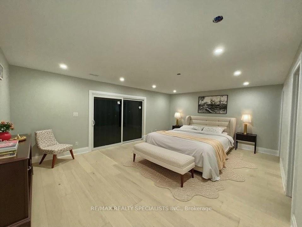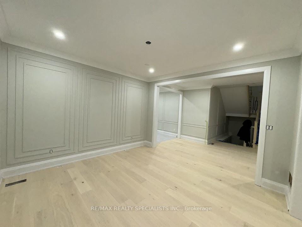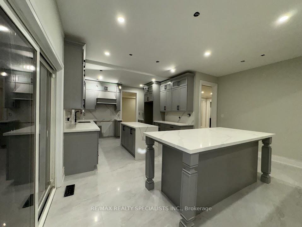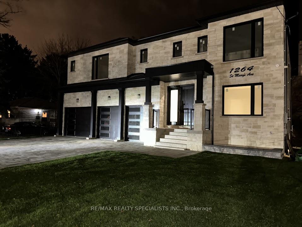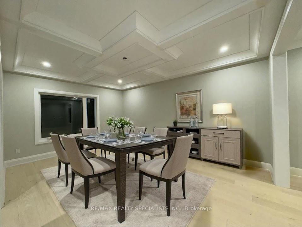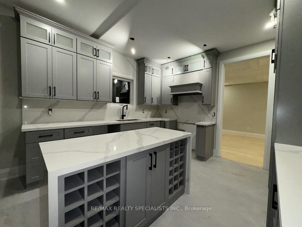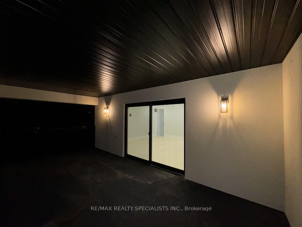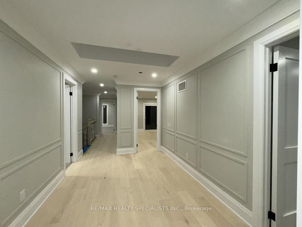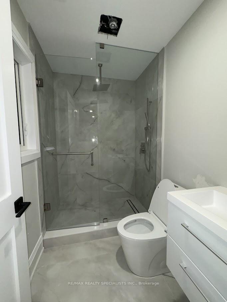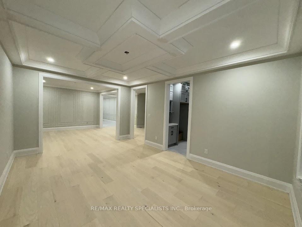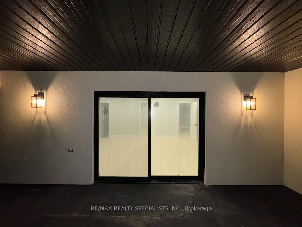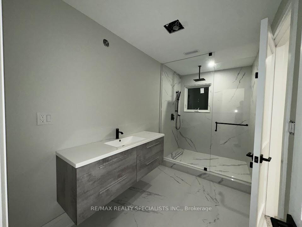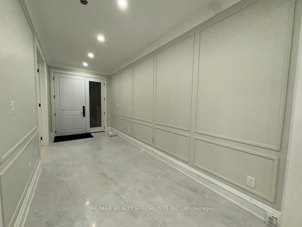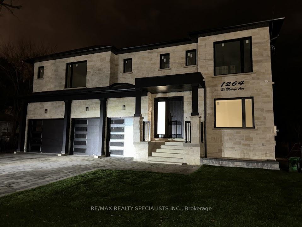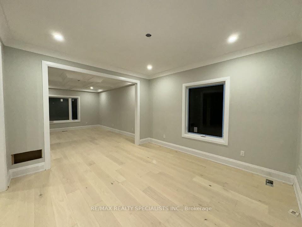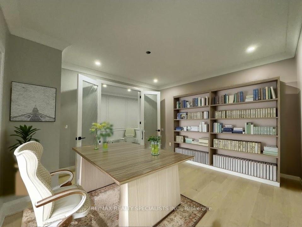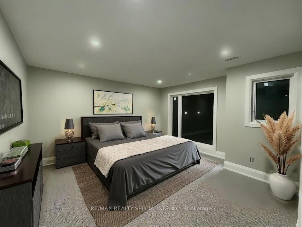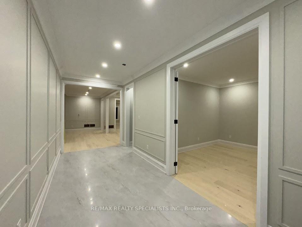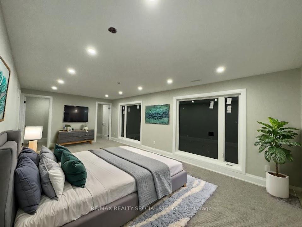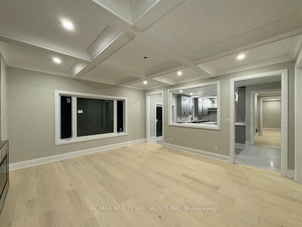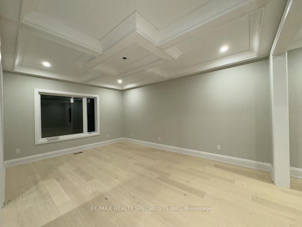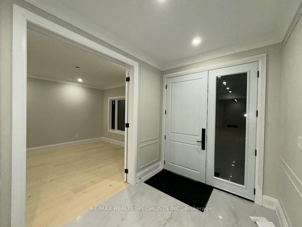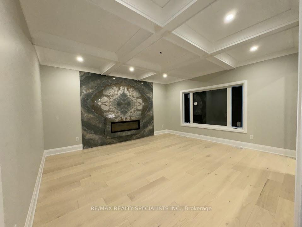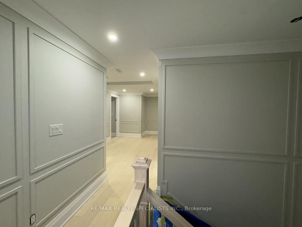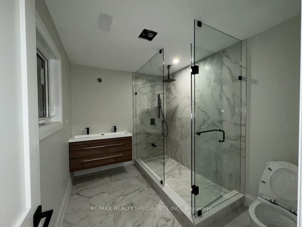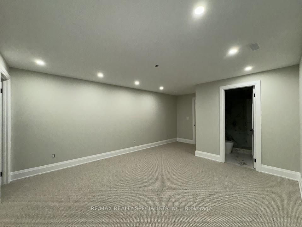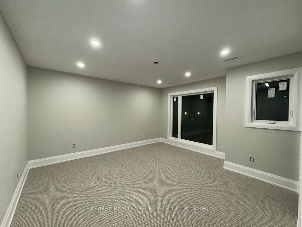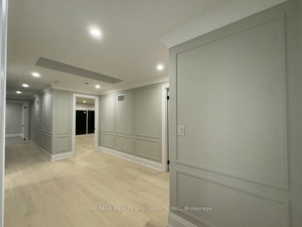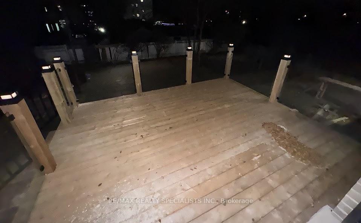$3,199,900
Available - For Sale
Listing ID: W12092138
1264 St Marys Aven , Mississauga, L5E 1H7, Peel
| **Exquisite Newly Built Home in Prestigious Dixie Lakeshore, Mississauga** Discover **luxury living** in this **brand-new estate**, thoughtfully designed for comfort and sophistication. Featuring **5 expansive bedrooms**, each capable of accommodating a **king-size bed**, and **6 elegantly appointed ensuite washrooms**, this home offers an unparalleled level of refinement. The **primary suite boasts a private balcony**, creating a serene retreat, while the main floor is intelligently designed with **distinct living, formal dining, and family areas**, complemented by a **dedicated office/den**. A **legal basement apartment** adds further versatility, complete with a **home theatre** for entertainment. The property also includes a **spacious 4-car garage**, ensuring ample parking. Situated **within walking distance of the lakefront**, with exciting **new waterfront developments underway**, this residence enjoys proximity to **Sherway Gardens (5-minute drive)** and convenient access to the **QEW**, enabling seamless connectivity. Experience **elevated living in one of Mississaugas most desirable neighborhoods**schedule your private viewing today. |
| Price | $3,199,900 |
| Taxes: | $19443.00 |
| Assessment Year: | 2024 |
| Occupancy: | Vacant |
| Address: | 1264 St Marys Aven , Mississauga, L5E 1H7, Peel |
| Directions/Cross Streets: | Lakeshore Rd E and Fergus Ave |
| Rooms: | 10 |
| Rooms +: | 4 |
| Bedrooms: | 5 |
| Bedrooms +: | 2 |
| Family Room: | T |
| Basement: | Finished |
| Level/Floor | Room | Length(ft) | Width(ft) | Descriptions | |
| Room 1 | Upper | Primary B | 20.99 | 11.48 | |
| Room 2 | Main | Bedroom 2 | 23.98 | 12.99 | |
| Room 3 | Main | Bedroom 3 | 24.99 | 10.5 | |
| Room 4 | Main | Bedroom 4 | 18.99 | 12.99 | |
| Room 5 | Main | Bedroom 5 | 13.97 | 12.99 | |
| Room 6 | Main | Den | 13.97 | 12.73 | |
| Room 7 | Main | Living Ro | 12.99 | 12.99 | |
| Room 8 | Main | Dining Ro | 17.74 | 12.73 | |
| Room 9 | Main | Family Ro | 17.97 | 15.74 | |
| Room 10 | Main | Kitchen | 20.99 | 12.99 | |
| Room 11 | Basement | Bedroom | 18.7 | 9.97 | |
| Room 12 | Basement | Recreatio | 29.98 | 18.99 |
| Washroom Type | No. of Pieces | Level |
| Washroom Type 1 | 5 | Second |
| Washroom Type 2 | 4 | Second |
| Washroom Type 3 | 2 | Ground |
| Washroom Type 4 | 4 | Basement |
| Washroom Type 5 | 0 | |
| Washroom Type 6 | 5 | Second |
| Washroom Type 7 | 4 | Second |
| Washroom Type 8 | 2 | Ground |
| Washroom Type 9 | 4 | Basement |
| Washroom Type 10 | 0 |
| Total Area: | 0.00 |
| Property Type: | Detached |
| Style: | 2-Storey |
| Exterior: | Brick, Stone |
| Garage Type: | Attached |
| (Parking/)Drive: | Private |
| Drive Parking Spaces: | 6 |
| Park #1 | |
| Parking Type: | Private |
| Park #2 | |
| Parking Type: | Private |
| Pool: | None |
| Approximatly Square Footage: | 3500-5000 |
| CAC Included: | N |
| Water Included: | N |
| Cabel TV Included: | N |
| Common Elements Included: | N |
| Heat Included: | N |
| Parking Included: | N |
| Condo Tax Included: | N |
| Building Insurance Included: | N |
| Fireplace/Stove: | Y |
| Heat Type: | Forced Air |
| Central Air Conditioning: | Central Air |
| Central Vac: | Y |
| Laundry Level: | Syste |
| Ensuite Laundry: | F |
| Elevator Lift: | False |
| Sewers: | Sewer |
$
%
Years
This calculator is for demonstration purposes only. Always consult a professional
financial advisor before making personal financial decisions.
| Although the information displayed is believed to be accurate, no warranties or representations are made of any kind. |
| RE/MAX REALTY SPECIALISTS INC. |
|
|

Sarah Saberi
Sales Representative
Dir:
416-890-7990
Bus:
905-731-2000
Fax:
905-886-7556
| Book Showing | Email a Friend |
Jump To:
At a Glance:
| Type: | Freehold - Detached |
| Area: | Peel |
| Municipality: | Mississauga |
| Neighbourhood: | Lakeview |
| Style: | 2-Storey |
| Tax: | $19,443 |
| Beds: | 5+2 |
| Baths: | 5 |
| Fireplace: | Y |
| Pool: | None |
Locatin Map:
Payment Calculator:

