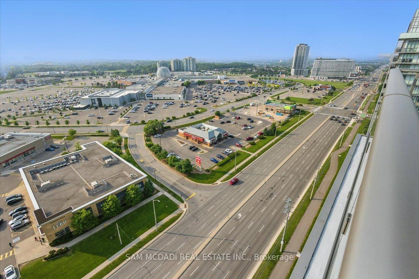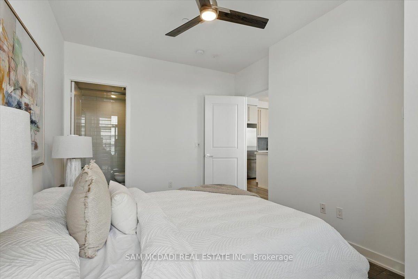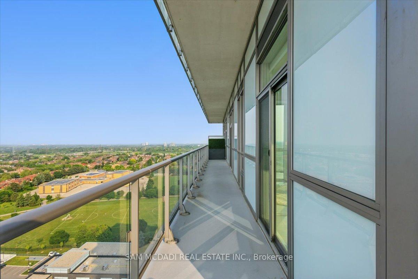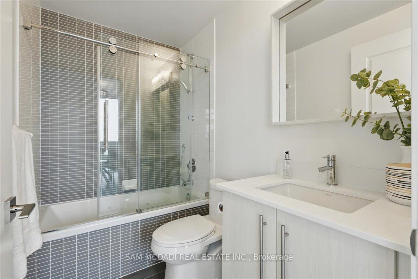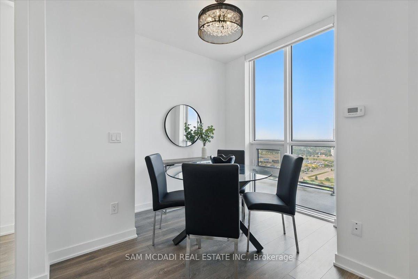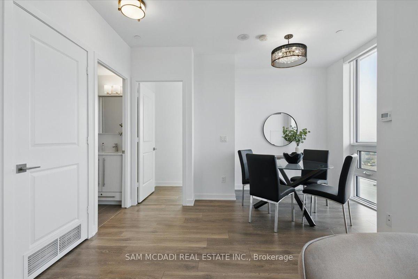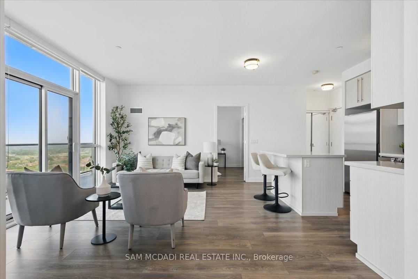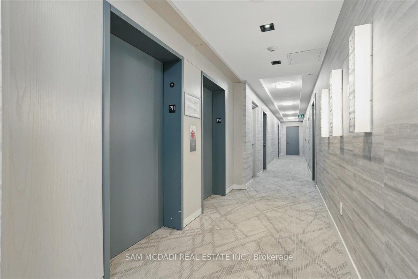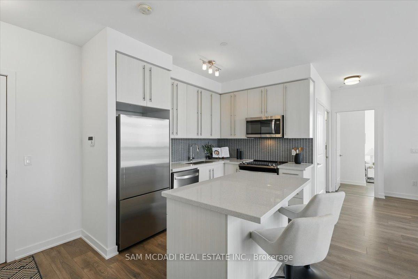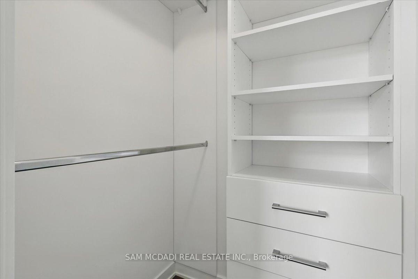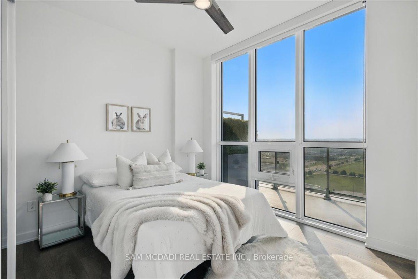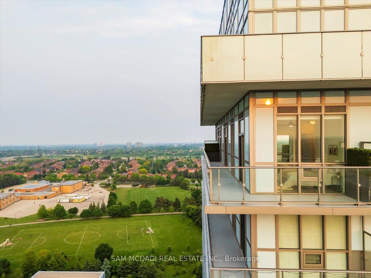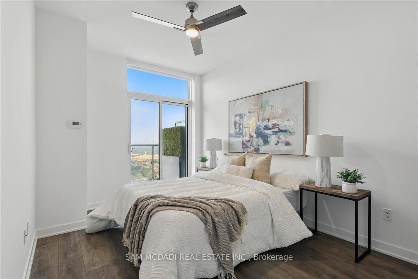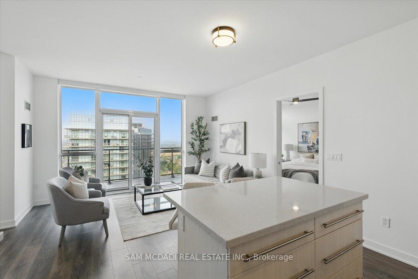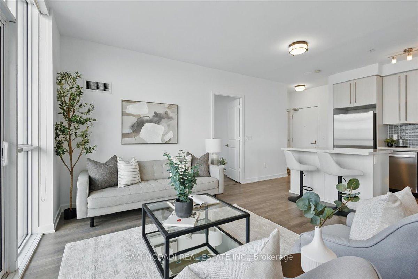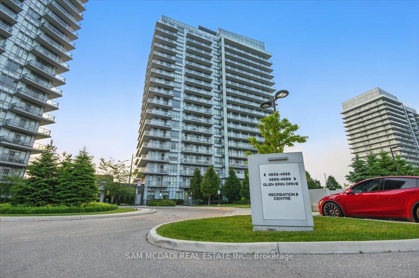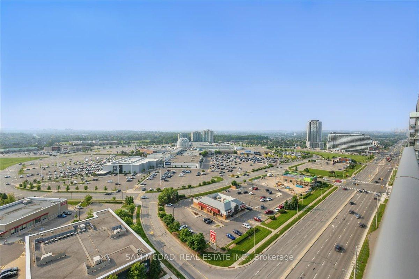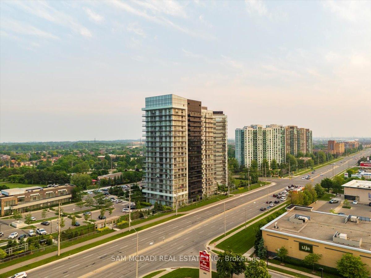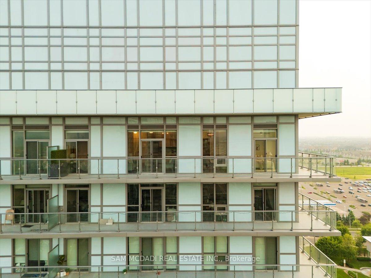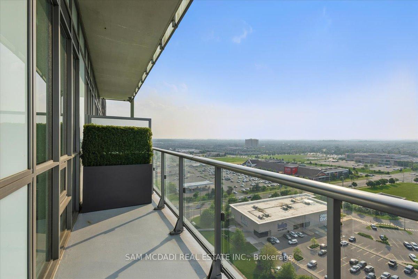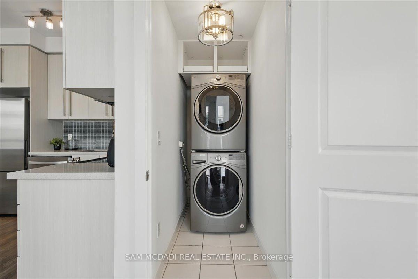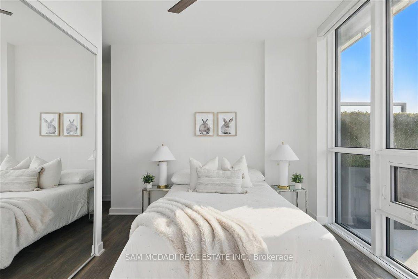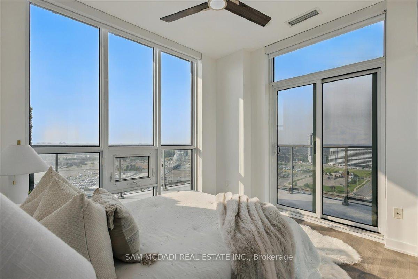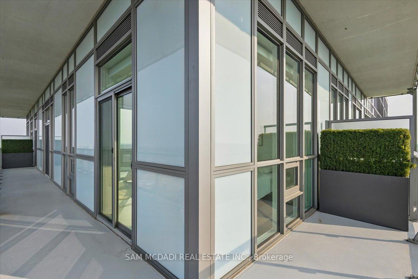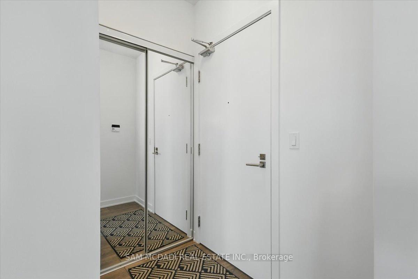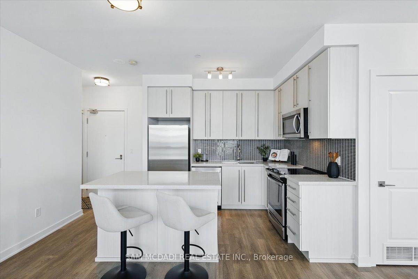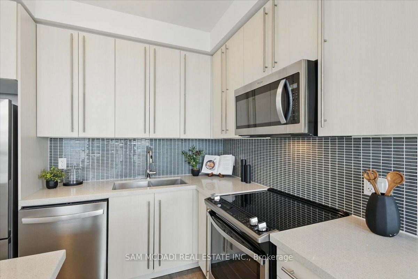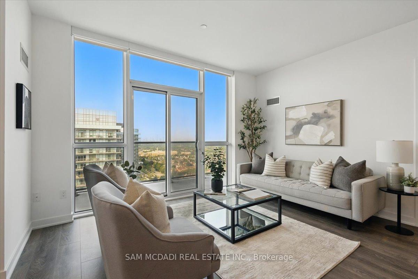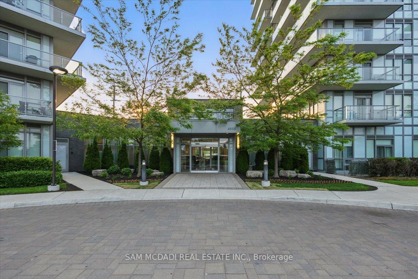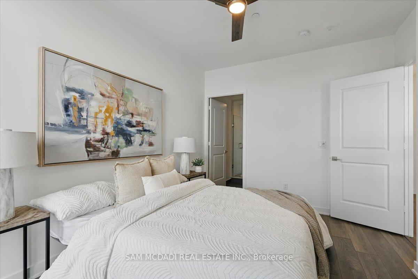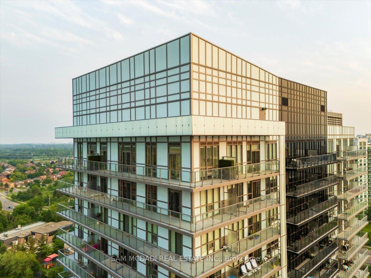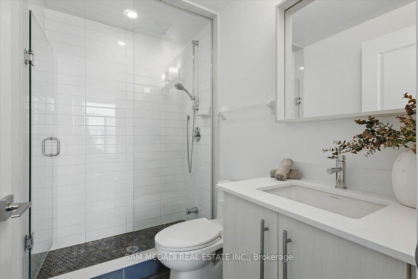$850,000
Available - For Sale
Listing ID: W12210356
4655 Glen Erin Driv , Mississauga, L5M 0Z1, Peel
| Welcome to Penthouse 3 at 4655 Glen Erin Drive, a rare opportunity to own a beautifully customized unit that combines opulent living with unbeatable lifestyle convenience in the heart of Erin Mills. Originally a 3-bedroom layout, this spacious unit has been thoughtfully reconfigured into a generous 2-bedroom with expanded living and dining areas, offering the perfect balance of openness and functionality. The upgraded kitchen features quartz reflection Caesarstone countertops, premium cabinetry with sleek hardware, a large island ideal for entertaining, and custom lighting throughout. All closets have been custom designed for optimal storage, and the upgraded light fixtures brings a refined, contemporary feel to every room. The primary ensuite bathroom includes elegant marble hexagon tiles, creating an elevated aesthetic. Step outside to the stunning wraparound balcony and experience some of the most breathtaking, unobstructed views of the Toronto skyline, Lake Ontario, and the Mississauga skyline, framed by two modern privacy planters that turn this outdoor space into your own peaceful escape. This penthouse includes two underground parking spots conveniently located near the elevator, along with a storage locker for added convenience. Residents enjoy access to top-tier building amenities including a fitness centre, pool, party room, guest suites, and 24/7 concierge service. Located just steps from Credit Valley Hospital, Erin Mills Town Centre, top-ranked schools, parks, and major transit, this home offers the perfect blend of comfort, style, and convenience. Experience the height of urban living with all the space and serenity you've been searching for. |
| Price | $850,000 |
| Taxes: | $4404.27 |
| Assessment Year: | 2024 |
| Occupancy: | Vacant |
| Address: | 4655 Glen Erin Driv , Mississauga, L5M 0Z1, Peel |
| Postal Code: | L5M 0Z1 |
| Province/State: | Peel |
| Directions/Cross Streets: | Eglinton Ave W/Glen Erin Dr |
| Level/Floor | Room | Length(ft) | Width(ft) | Descriptions | |
| Room 1 | Flat | Kitchen | 8.72 | 13.58 | Stainless Steel Appl, Centre Island, Quartz Counter |
| Room 2 | Flat | Dining Ro | 13.12 | 10.69 | Overlooks Living, Window, Laminate |
| Room 3 | Flat | Living Ro | 11.94 | 13.78 | Open Concept, Window Floor to Ceil, W/O To Balcony |
| Room 4 | Flat | Primary B | 13.12 | 10.27 | Walk-In Closet(s), 3 Pc Ensuite, W/O To Balcony |
| Room 5 | Flat | Bedroom 2 | 10.69 | 8.66 | Mirrored Closet, Window Floor to Ceil, W/O To Balcony |
| Washroom Type | No. of Pieces | Level |
| Washroom Type 1 | 3 | Flat |
| Washroom Type 2 | 4 | Flat |
| Washroom Type 3 | 0 | |
| Washroom Type 4 | 0 | |
| Washroom Type 5 | 0 | |
| Washroom Type 6 | 3 | Flat |
| Washroom Type 7 | 4 | Flat |
| Washroom Type 8 | 0 | |
| Washroom Type 9 | 0 | |
| Washroom Type 10 | 0 |
| Total Area: | 0.00 |
| Sprinklers: | Carb |
| Washrooms: | 2 |
| Heat Type: | Forced Air |
| Central Air Conditioning: | Central Air |
$
%
Years
This calculator is for demonstration purposes only. Always consult a professional
financial advisor before making personal financial decisions.
| Although the information displayed is believed to be accurate, no warranties or representations are made of any kind. |
| SAM MCDADI REAL ESTATE INC. |
|
|

Sarah Saberi
Sales Representative
Dir:
416-890-7990
Bus:
905-731-2000
Fax:
905-886-7556
| Virtual Tour | Book Showing | Email a Friend |
Jump To:
At a Glance:
| Type: | Com - Condo Apartment |
| Area: | Peel |
| Municipality: | Mississauga |
| Neighbourhood: | Central Erin Mills |
| Style: | Apartment |
| Tax: | $4,404.27 |
| Maintenance Fee: | $816.95 |
| Beds: | 2 |
| Baths: | 2 |
| Fireplace: | N |
Locatin Map:
Payment Calculator:

