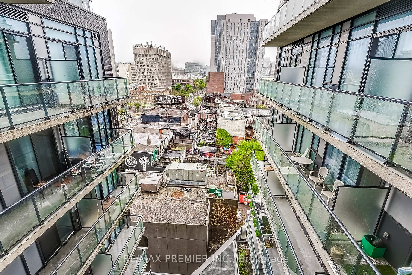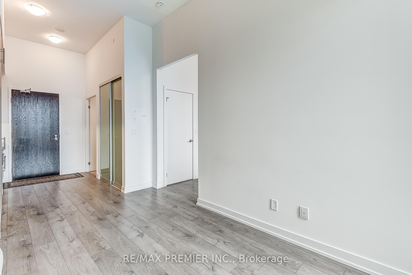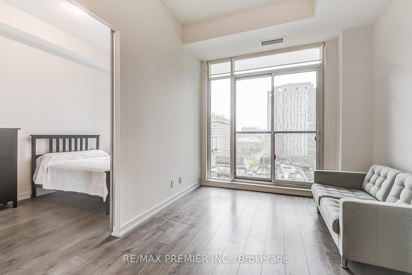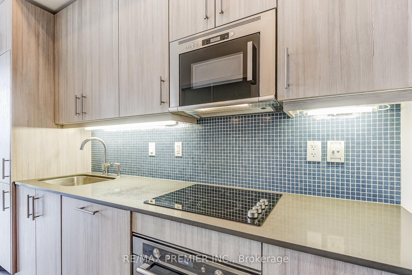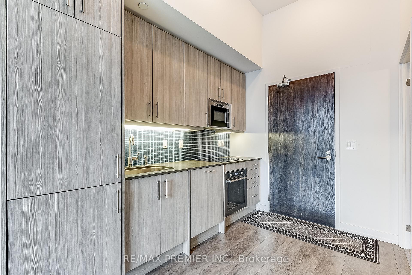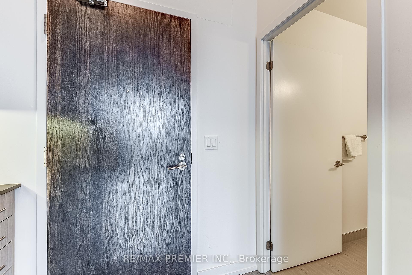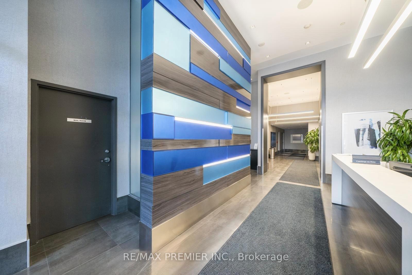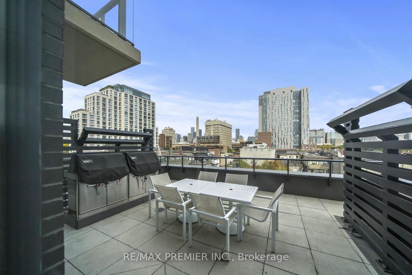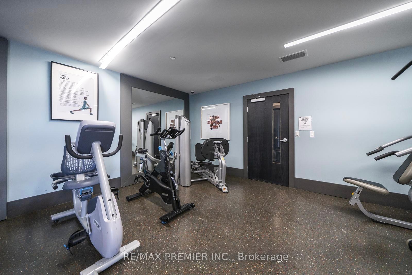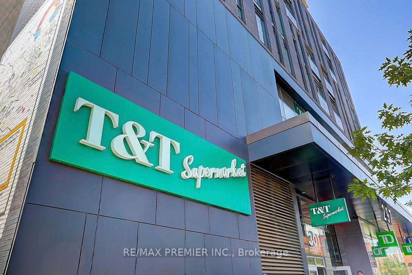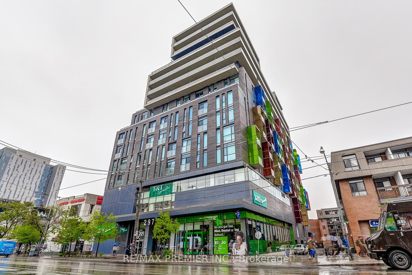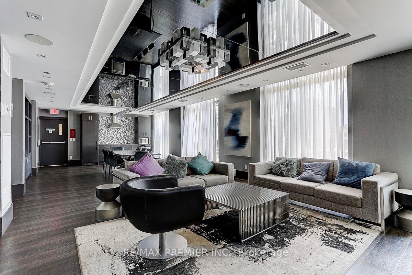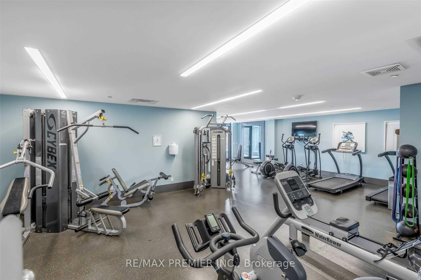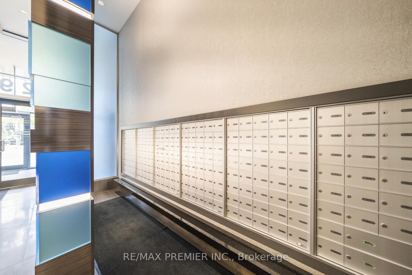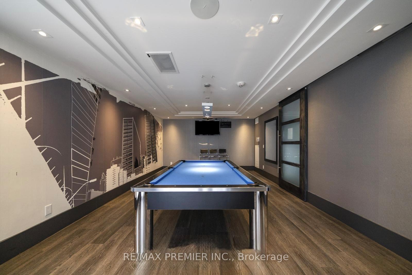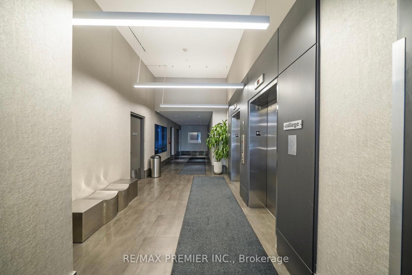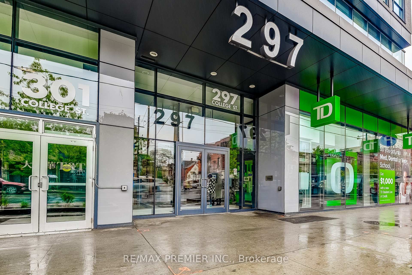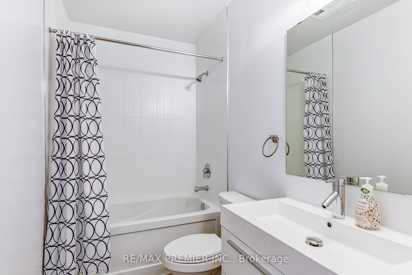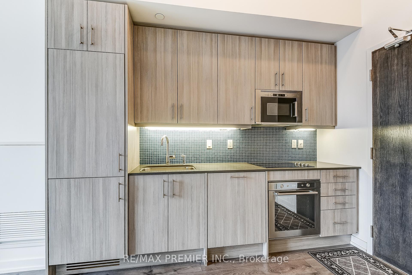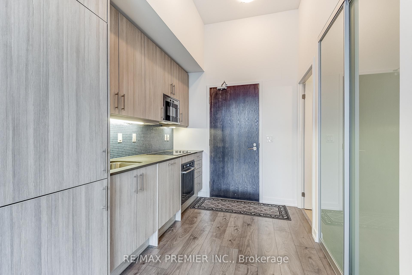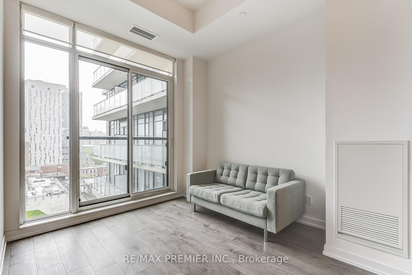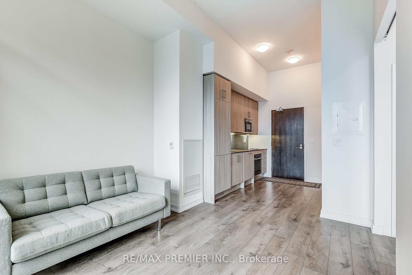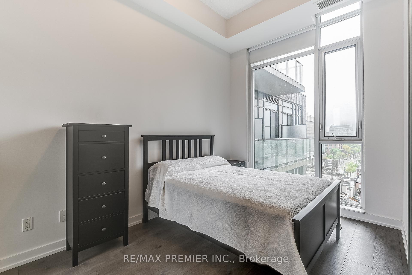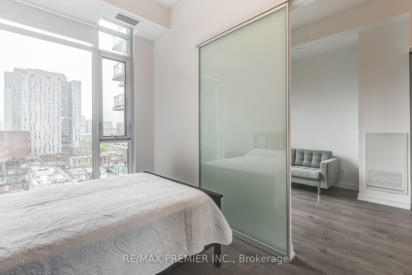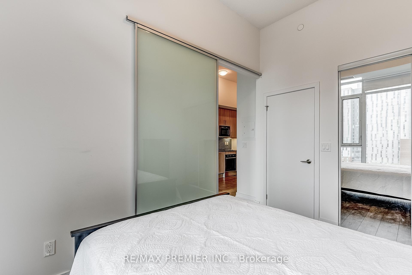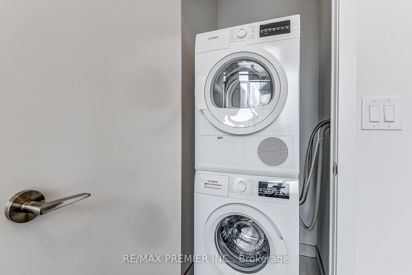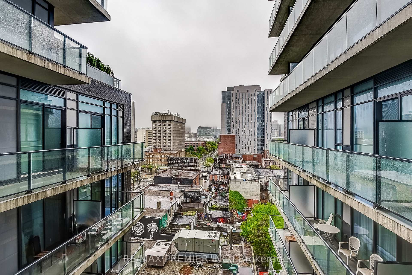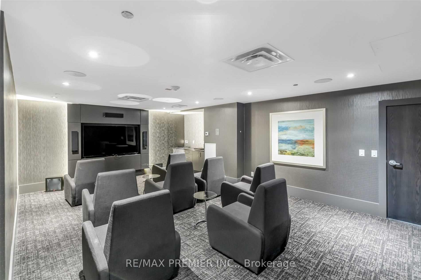$574,900
Available - For Sale
Listing ID: C12169797
297 College Stre , Toronto, M5T 1S2, Toronto
| Soaring 11-foot ceilings and panoramic east-facing views define this rare, high-floor 1-bedroom unit in "The College", Tributes coveted boutique condo at Spadina & College. Pristine condition and meticulously maintained, this spacious suite offers a modern open-concept layout, High-end built-in appliances, and a serene urban retreat high above the city. Whether you are a professional working in the Financial District or a student at nearby U of T or TMU, this location is a close walk to campus, Chinatown, Kensington Market, Queens Park, and an array of top dining, shopping, and entertainment options. The Units Condition and Very Low Maintenance Fee for the area, make it a perfect turnkey residence or high-demand investment. Enjoy 24-hour concierge service and a full suite of luxury amenities, including a fitness studio, theatre and media rooms, billiards lounge, party room, and rooftop BBQ terrace. With TTC transit at your doorstep and direct access to the T&T Supermarket below and TD Bank attached to building, daily convenience meets upscale downtown living. Furniture is negotiable for a move-in ready option. Don't miss your chance to own a piece of one of Torontos most vibrant and walkable communities! |
| Price | $574,900 |
| Taxes: | $2167.33 |
| Occupancy: | Vacant |
| Address: | 297 College Stre , Toronto, M5T 1S2, Toronto |
| Postal Code: | M5T 1S2 |
| Province/State: | Toronto |
| Directions/Cross Streets: | College/ Spadina |
| Level/Floor | Room | Length(ft) | Width(ft) | Descriptions | |
| Room 1 | Main | Living Ro | 12.86 | 10.33 | Laminate, Combined w/Dining, Juliette Balcony |
| Room 2 | Main | Dining Ro | 10.23 | 7.61 | Laminate, Open Concept, Combined w/Living |
| Room 3 | Main | Kitchen | 10.23 | 7.61 | Laminate, Stainless Steel Appl, B/I Microwave |
| Room 4 | Main | Primary B | 12.23 | 8.46 | Laminate, Mirrored Closet, Window Floor to Ceil |
| Room 5 | Main | Bathroom | 4.99 | 10.3 | 4 Pc Bath |
| Washroom Type | No. of Pieces | Level |
| Washroom Type 1 | 4 | Main |
| Washroom Type 2 | 0 | |
| Washroom Type 3 | 0 | |
| Washroom Type 4 | 0 | |
| Washroom Type 5 | 0 | |
| Washroom Type 6 | 4 | Main |
| Washroom Type 7 | 0 | |
| Washroom Type 8 | 0 | |
| Washroom Type 9 | 0 | |
| Washroom Type 10 | 0 |
| Total Area: | 0.00 |
| Approximatly Age: | 6-10 |
| Washrooms: | 1 |
| Heat Type: | Forced Air |
| Central Air Conditioning: | Central Air |
| Elevator Lift: | True |
$
%
Years
This calculator is for demonstration purposes only. Always consult a professional
financial advisor before making personal financial decisions.
| Although the information displayed is believed to be accurate, no warranties or representations are made of any kind. |
| RE/MAX PREMIER INC. |
|
|

Sarah Saberi
Sales Representative
Dir:
416-890-7990
Bus:
905-731-2000
Fax:
905-886-7556
| Virtual Tour | Book Showing | Email a Friend |
Jump To:
At a Glance:
| Type: | Com - Condo Apartment |
| Area: | Toronto |
| Municipality: | Toronto C01 |
| Neighbourhood: | Kensington-Chinatown |
| Style: | Apartment |
| Approximate Age: | 6-10 |
| Tax: | $2,167.33 |
| Maintenance Fee: | $375.89 |
| Beds: | 1 |
| Baths: | 1 |
| Fireplace: | N |
Locatin Map:
Payment Calculator:


