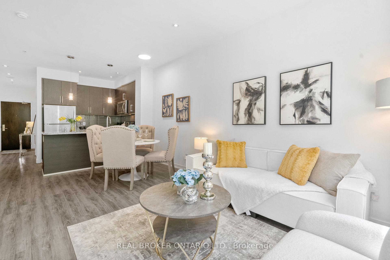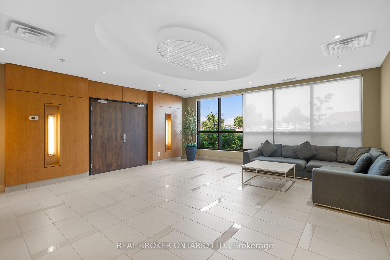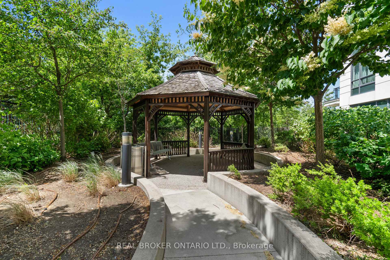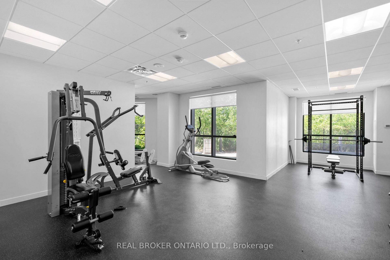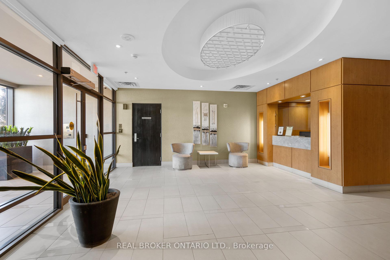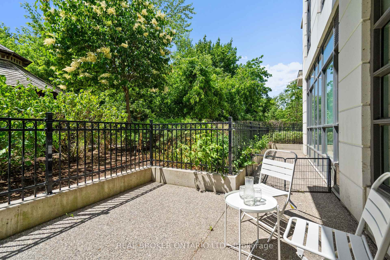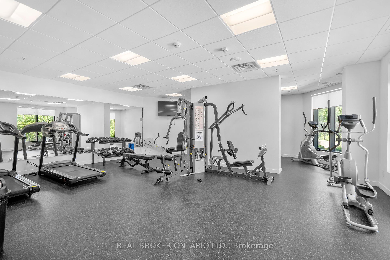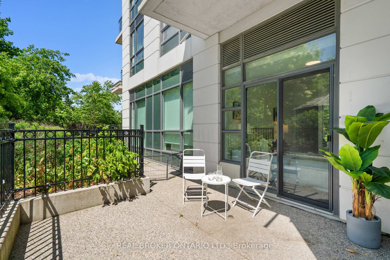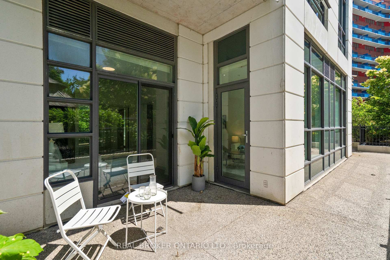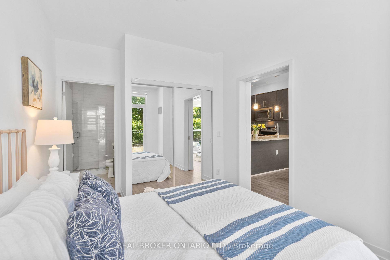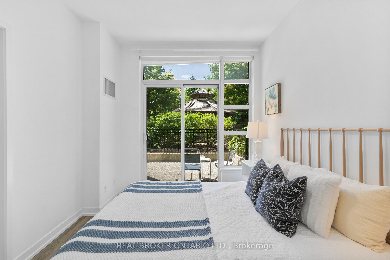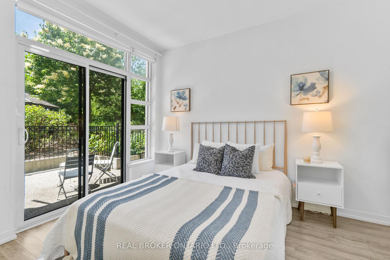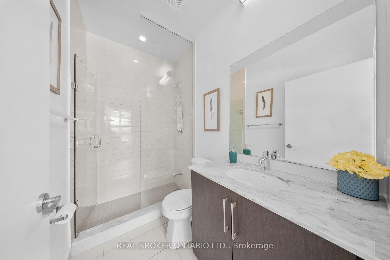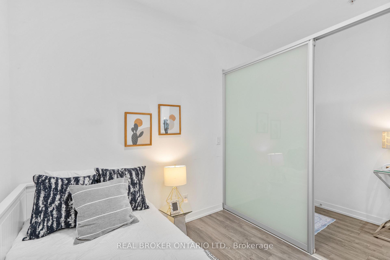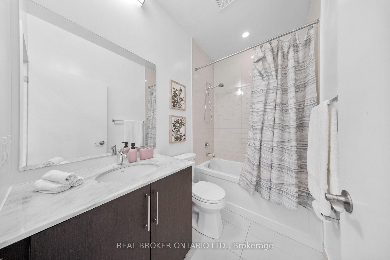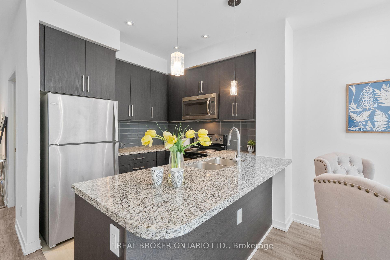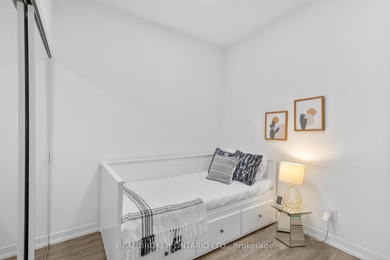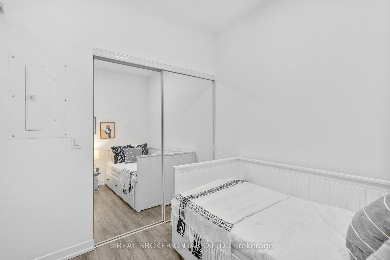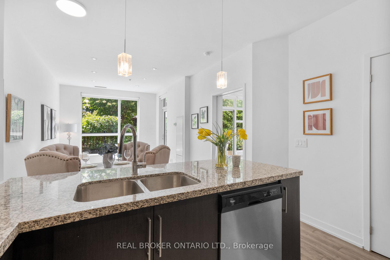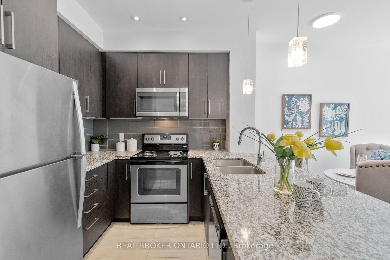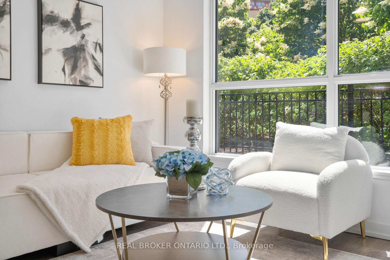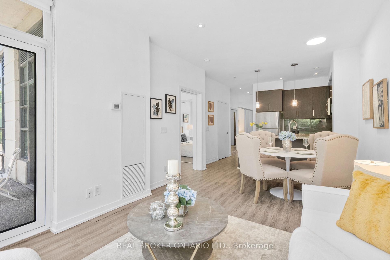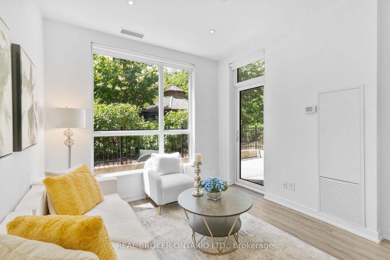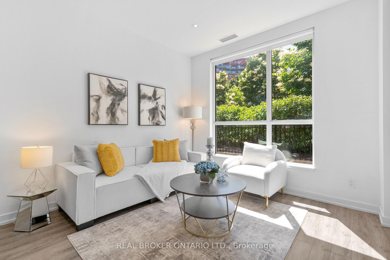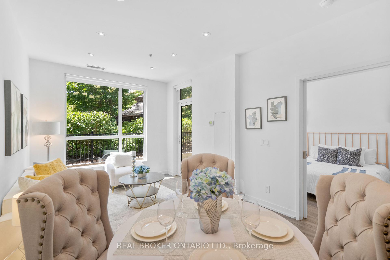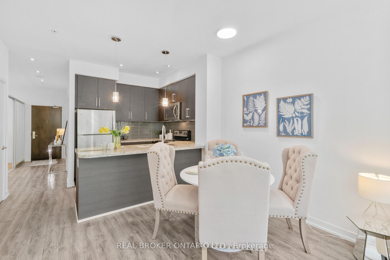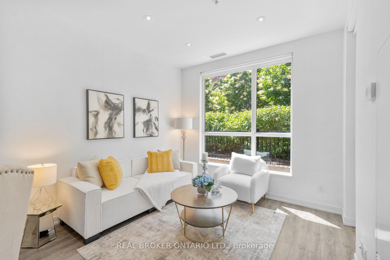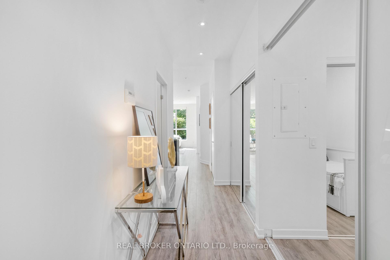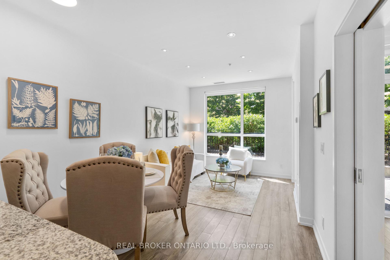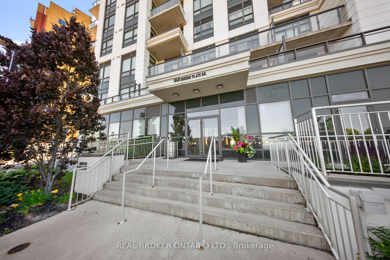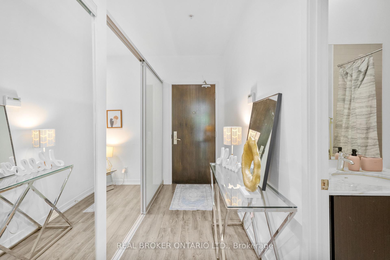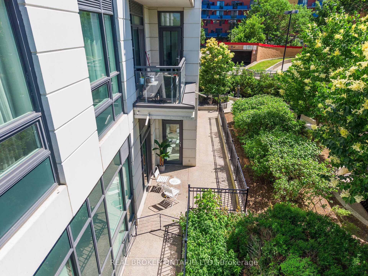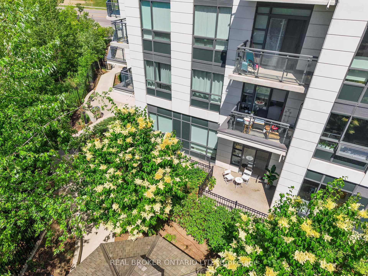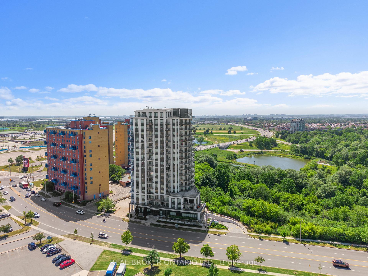$499,000
Available - For Sale
Listing ID: W12244130
840 Queen's Plate Driv , Toronto, M9W 6Z3, Toronto
| RARE OFFERING! Discover this stunning 1+1 bedroom, 2-bath ground-floor condo at 840 Queen's Plate Dr., featuring a private terrace with serene views of botanical gardens and a charming gazebo. The unit boasts 9 smooth ceilings, pot lights throughout, and a modern kitchen with granite counters, stainless steel appliances, and two walkouts to the terrace, perfect for blending indoor comfort with outdoor tranquility.The spacious primary bedroom includes a 3-piece ensuite, while the versatile den with a glass door is ideal as a home office or guest room. Building amenities include a 24-hour concierge, visitor lounge, party room, guest suites, meeting room, gym, and visitor parking.Conveniently located with quick access to Highways 427, 407, 409, and 401, and just minutes from Humber College, public transit, shopping, and more. Urban living meets natural beauty!dont miss this gem! |
| Price | $499,000 |
| Taxes: | $2699.63 |
| Occupancy: | Owner |
| Address: | 840 Queen's Plate Driv , Toronto, M9W 6Z3, Toronto |
| Postal Code: | M9W 6Z3 |
| Province/State: | Toronto |
| Directions/Cross Streets: | Hwy 27 / Rexdale |
| Level/Floor | Room | Length(ft) | Width(ft) | Descriptions | |
| Room 1 | Ground | Living Ro | 10 | 8.27 | Open Concept, W/O To Terrace, Pot Lights |
| Room 2 | Ground | Dining Ro | 11.25 | 8.59 | Open Concept, Laminate, Pot Lights |
| Room 3 | Ground | Kitchen | 11.45 | 8.66 | Breakfast Bar, Granite Counters, Stainless Steel Appl |
| Room 4 | Ground | Bedroom | 13.19 | 9.28 | 3 Pc Ensuite, W/O To Terrace, Mirrored Closet |
| Room 5 | Ground | Den | 8.17 | 7.68 | Glass Doors, Laminate, Mirrored Closet |
| Washroom Type | No. of Pieces | Level |
| Washroom Type 1 | 3 | Main |
| Washroom Type 2 | 4 | Main |
| Washroom Type 3 | 0 | |
| Washroom Type 4 | 0 | |
| Washroom Type 5 | 0 |
| Total Area: | 0.00 |
| Washrooms: | 2 |
| Heat Type: | Forced Air |
| Central Air Conditioning: | Central Air |
$
%
Years
This calculator is for demonstration purposes only. Always consult a professional
financial advisor before making personal financial decisions.
| Although the information displayed is believed to be accurate, no warranties or representations are made of any kind. |
| REAL BROKER ONTARIO LTD. |
|
|

Sarah Saberi
Sales Representative
Dir:
416-890-7990
Bus:
905-731-2000
Fax:
905-886-7556
| Virtual Tour | Book Showing | Email a Friend |
Jump To:
At a Glance:
| Type: | Com - Condo Apartment |
| Area: | Toronto |
| Municipality: | Toronto W10 |
| Neighbourhood: | West Humber-Clairville |
| Style: | Apartment |
| Tax: | $2,699.63 |
| Maintenance Fee: | $627 |
| Beds: | 1+1 |
| Baths: | 2 |
| Fireplace: | N |
Locatin Map:
Payment Calculator:

