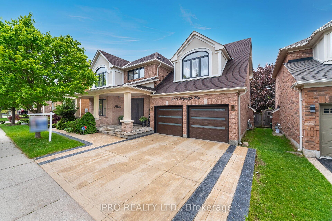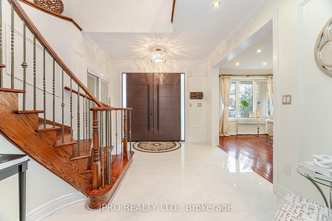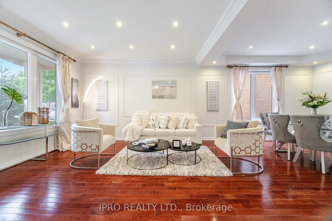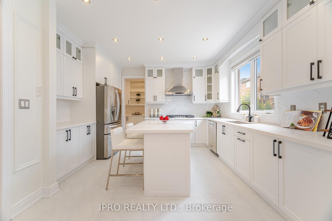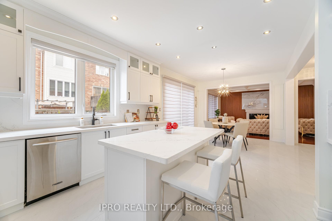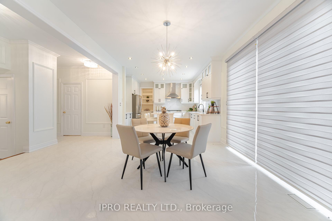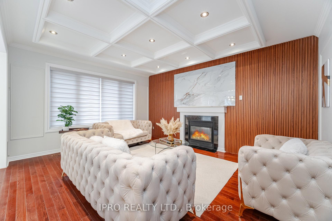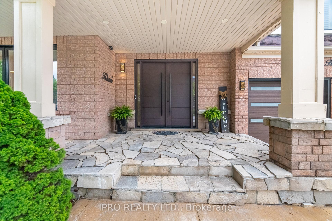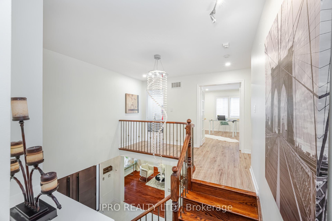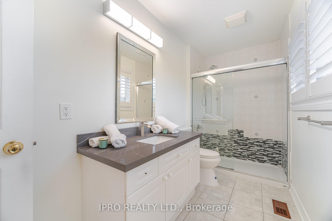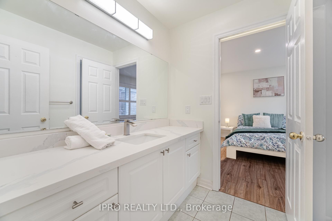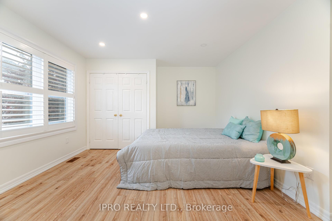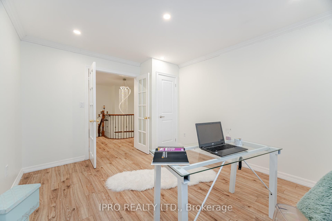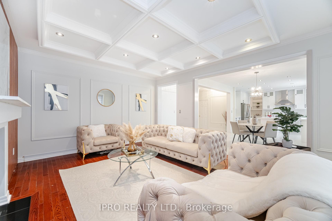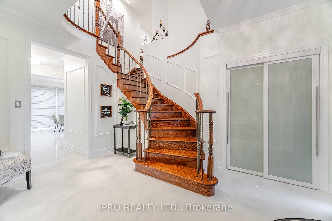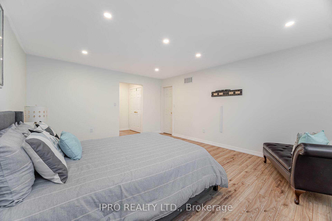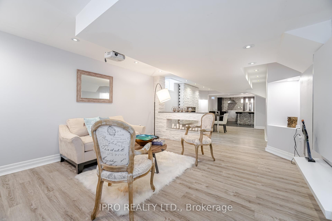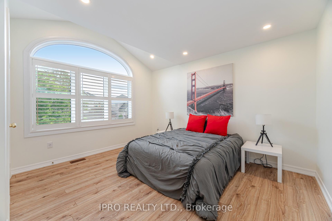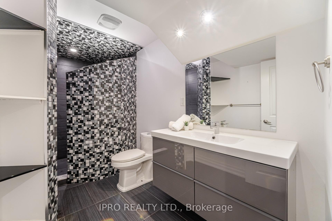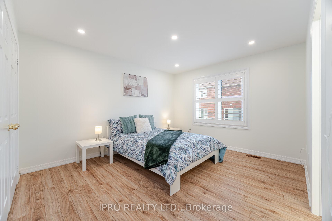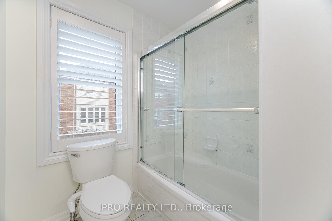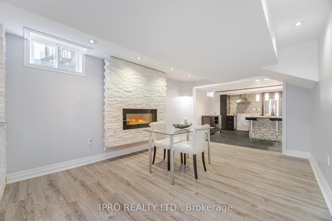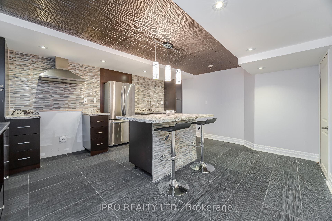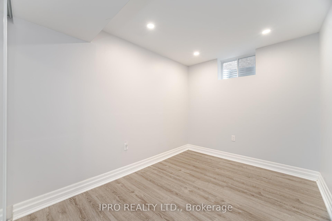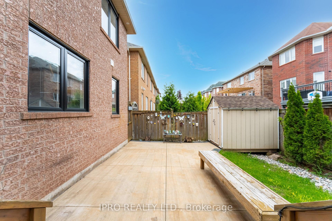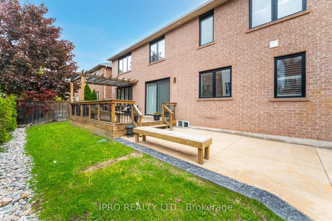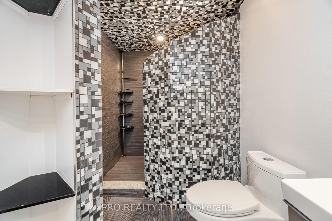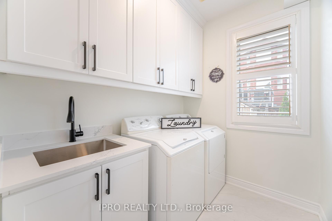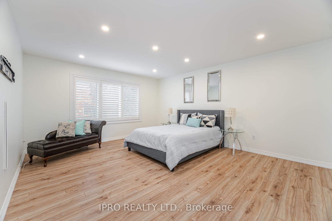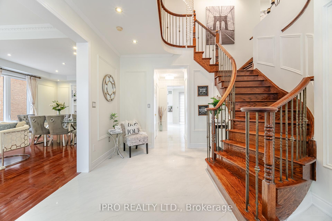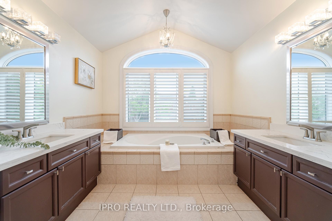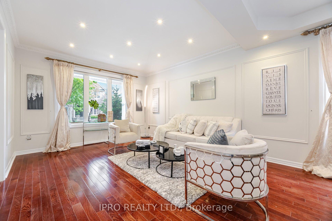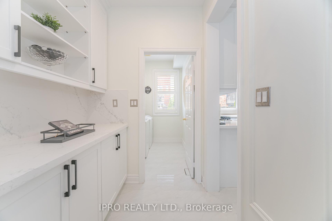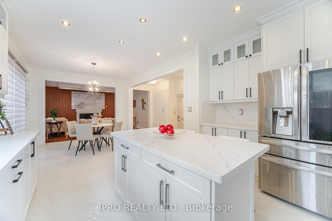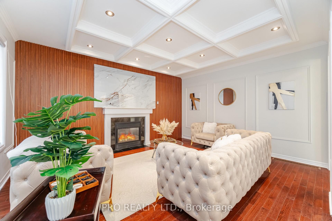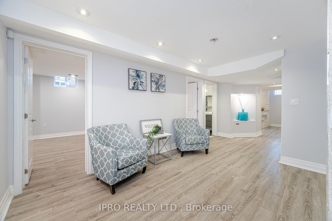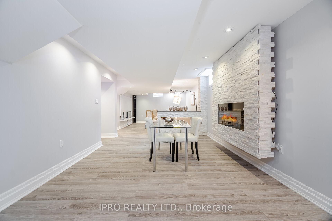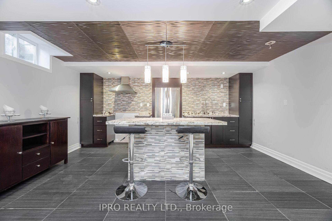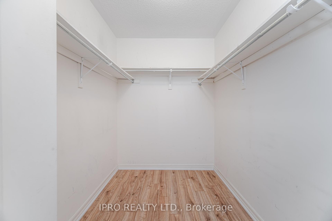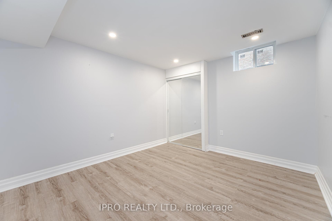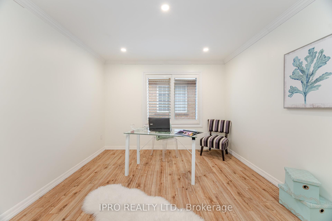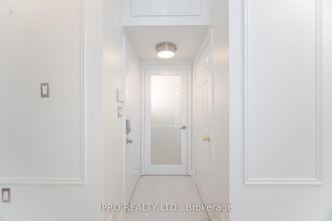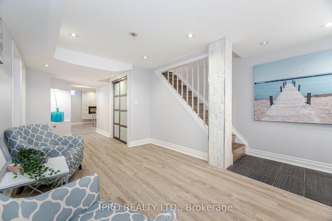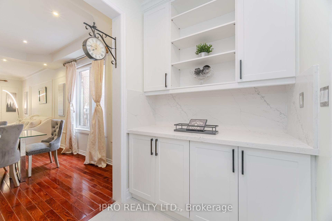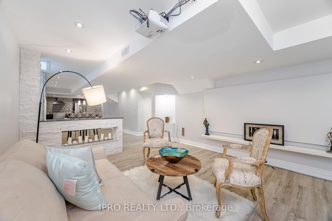$2,299,000
Available - For Sale
Listing ID: W12175324
2185 Highcliffe Way , Oakville, L6M 5B7, Halton
| RENOVATED: Welcome to 2185 Highcliffe Way, Where Luxury meets convenience and Functionality. Detached house on a Premium 55 Feet lot Frontage in a Family Friendly Neighborhood. The house is Renovated with exquisite Finishes throughout with the right choices of Colors and Sophistication. Main Floor offers 9 Feet Ceiling Height, Brand-New Kitchen (2025) With Central Island, Quartz Counter Tops with matching Quartz Backsplash, Upgraded Stainless-Steel Appliances, Updated Lighting, Freshly Painted, Updated Tiles. Newer (2022) Black Color WINDOWS Throughout. Iron Stair Spindles. Renovated Family Room with Accent Wall, Cofferered Ceilings, Wainscotting, Hardwood Floor and Fireplace. Updated and matching Main Door Entrance and Garage Door. Renovated Mud Room With Quartz and New Cabinets (2025). Sprinkler System, EV Charger. Freshly Painted, Bright and Generous size Bedrooms with Ensuite/Semi-Ensuites Washrooms. Finished basement Unit encompassing Separate Entrance, large Entertainment Room, Kitchen, Dinette and a Two bedrooms. Over 200K Spent on Tasteful Renos. WONT LAST!! |
| Price | $2,299,000 |
| Taxes: | $7520.00 |
| Occupancy: | Vacant |
| Address: | 2185 Highcliffe Way , Oakville, L6M 5B7, Halton |
| Acreage: | < .50 |
| Directions/Cross Streets: | Westoak Trails-Stratus-Falling |
| Rooms: | 10 |
| Rooms +: | 4 |
| Bedrooms: | 5 |
| Bedrooms +: | 2 |
| Family Room: | T |
| Basement: | Apartment, Separate Ent |
| Level/Floor | Room | Length(ft) | Width(ft) | Descriptions | |
| Room 1 | Ground | Living Ro | 12.99 | 12.99 | Wainscoting, Hardwood Floor, Overlooks Dining |
| Room 2 | Ground | Dining Ro | 12.99 | 12.99 | Wainscoting, Large Window, Hardwood Floor |
| Room 3 | Ground | Kitchen | 13.68 | 13.68 | Stainless Steel Appl, Quartz Counter, Tile Floor |
| Room 4 | Ground | Breakfast | 11.15 | 11.68 | Overlooks Backyard, Tile Floor |
| Room 5 | Ground | Family Ro | 14.01 | 16.99 | Hardwood Floor, Wainscoting, Coffered Ceiling(s) |
| Room 6 | Second | Primary B | 14.01 | 16.99 | His and Hers Closets, 5 Pc Ensuite, Window |
| Room 7 | Second | Bedroom | 10.99 | 12.17 | 3 Pc Ensuite, Window, B/I Closet |
| Room 8 | Second | Bedroom | 11.32 | 12.99 | B/I Closet, Semi Ensuite, Window |
| Room 9 | Second | Bedroom | 10.99 | 12.99 | B/I Closet, Window, Semi Ensuite |
| Room 10 | Second | Bedroom | 11.48 | 11.81 | |
| Room 11 | Second | Bedroom | 12.14 | 12.46 |
| Washroom Type | No. of Pieces | Level |
| Washroom Type 1 | 2 | Ground |
| Washroom Type 2 | 3 | Second |
| Washroom Type 3 | 5 | Second |
| Washroom Type 4 | 3 | Basement |
| Washroom Type 5 | 0 |
| Total Area: | 0.00 |
| Property Type: | Detached |
| Style: | 2-Storey |
| Exterior: | Brick, Stucco (Plaster) |
| Garage Type: | Attached |
| (Parking/)Drive: | Private |
| Drive Parking Spaces: | 2 |
| Park #1 | |
| Parking Type: | Private |
| Park #2 | |
| Parking Type: | Private |
| Pool: | None |
| Approximatly Square Footage: | 3000-3500 |
| Property Features: | Level, Electric Car Charg |
| CAC Included: | N |
| Water Included: | N |
| Cabel TV Included: | N |
| Common Elements Included: | N |
| Heat Included: | N |
| Parking Included: | N |
| Condo Tax Included: | N |
| Building Insurance Included: | N |
| Fireplace/Stove: | Y |
| Heat Type: | Forced Air |
| Central Air Conditioning: | Central Air |
| Central Vac: | N |
| Laundry Level: | Syste |
| Ensuite Laundry: | F |
| Sewers: | Sewer |
$
%
Years
This calculator is for demonstration purposes only. Always consult a professional
financial advisor before making personal financial decisions.
| Although the information displayed is believed to be accurate, no warranties or representations are made of any kind. |
| IPRO REALTY LTD. |
|
|

Sarah Saberi
Sales Representative
Dir:
416-890-7990
Bus:
905-731-2000
Fax:
905-886-7556
| Virtual Tour | Book Showing | Email a Friend |
Jump To:
At a Glance:
| Type: | Freehold - Detached |
| Area: | Halton |
| Municipality: | Oakville |
| Neighbourhood: | 1019 - WM Westmount |
| Style: | 2-Storey |
| Tax: | $7,520 |
| Beds: | 5+2 |
| Baths: | 5 |
| Fireplace: | Y |
| Pool: | None |
Locatin Map:
Payment Calculator:

