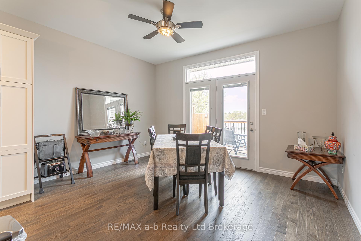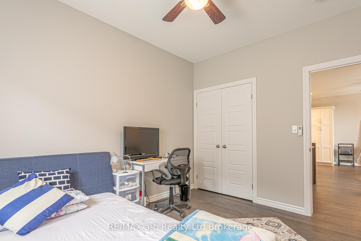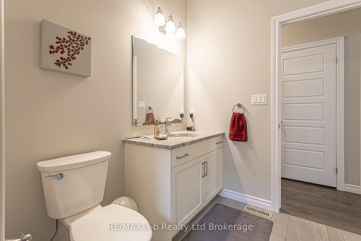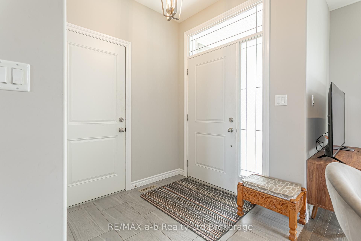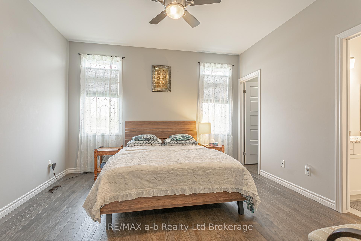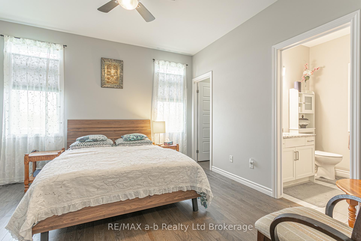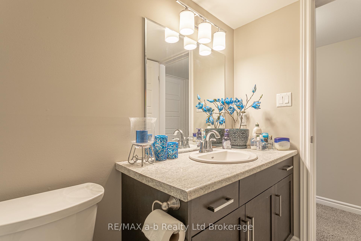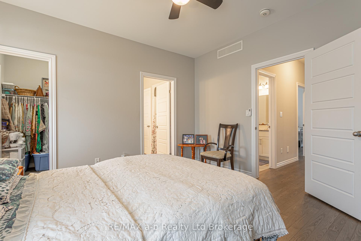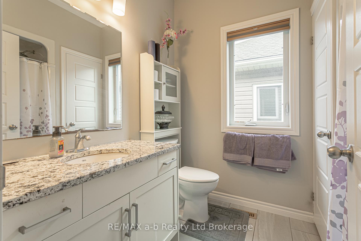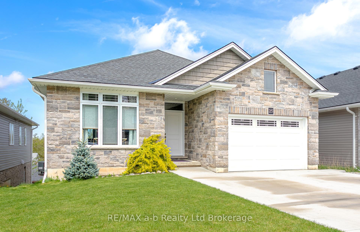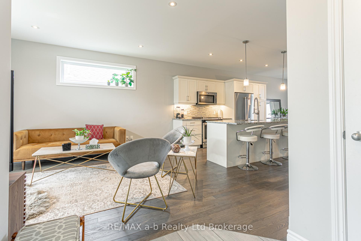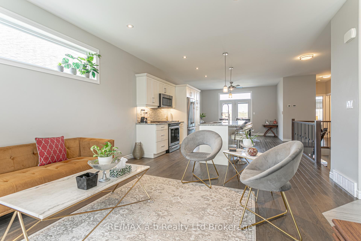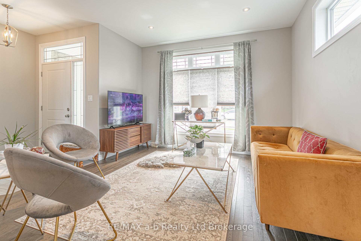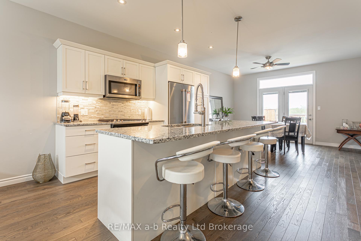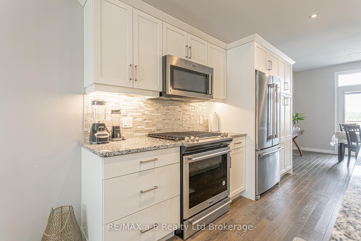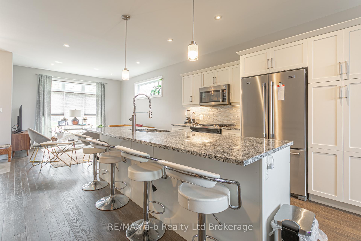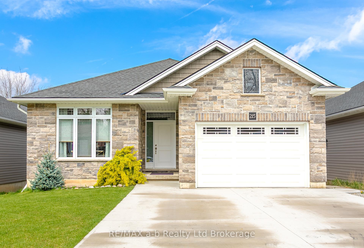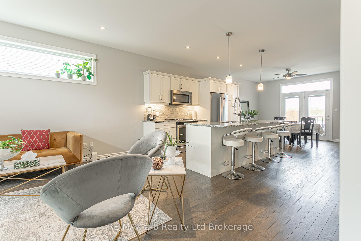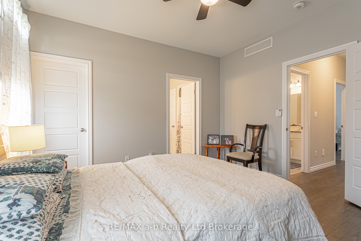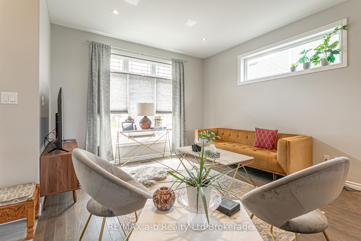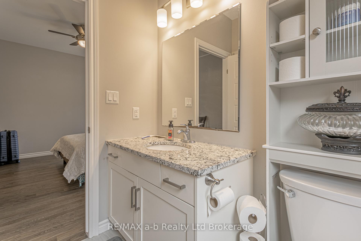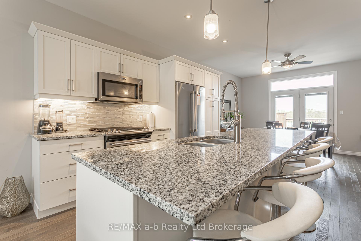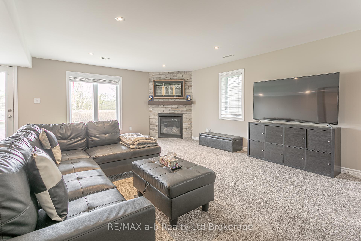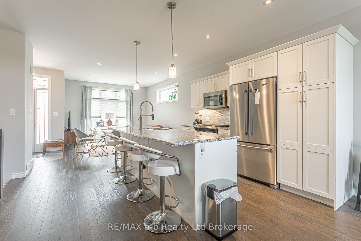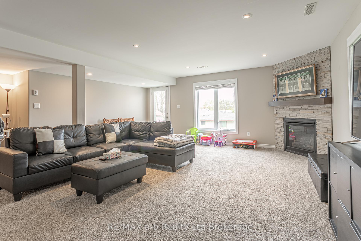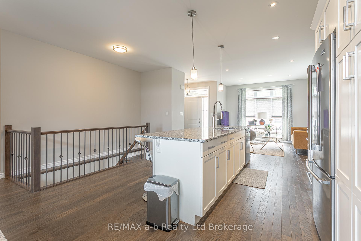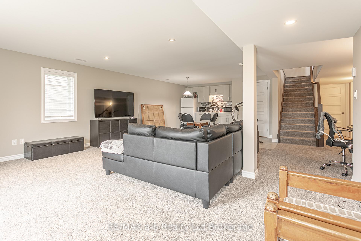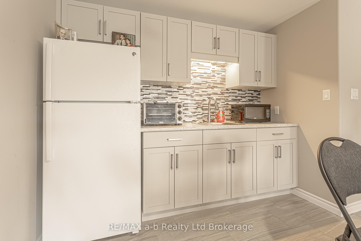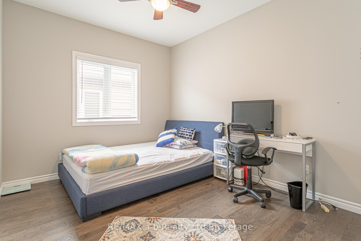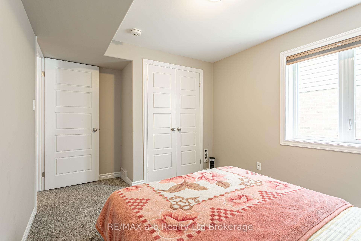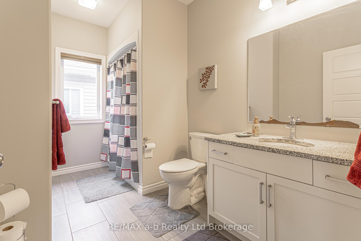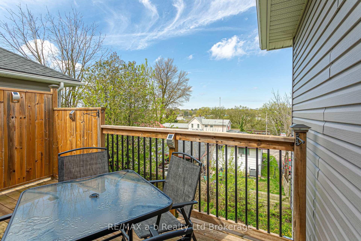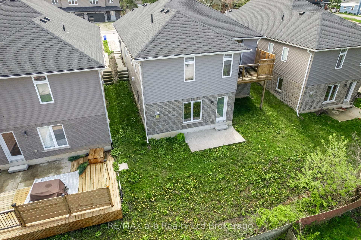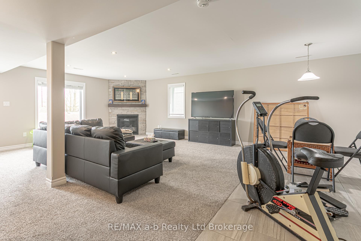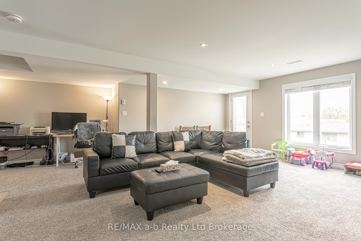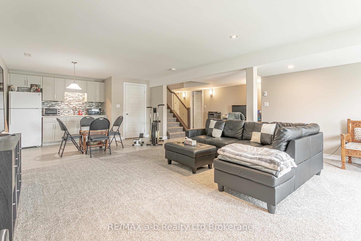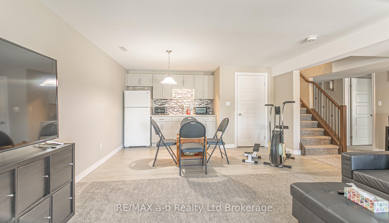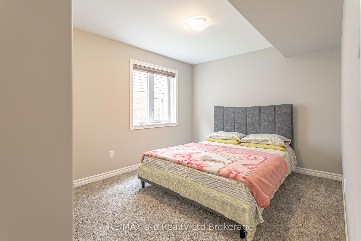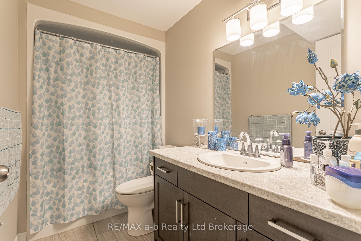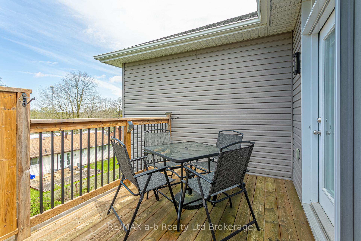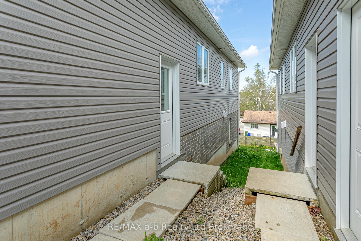$647,900
Available - For Sale
Listing ID: X12183673
215 CHERRY Stre , Ingersoll, N5C 3M2, Oxford
| Discover this well-cared-for bungalow nestled in the small town of Ingersoll. Step inside to a bright, open-concept main floor featuring a modern white kitchen with granite countertops and stunning hardwood floors throughout. The spacious master bedroom, located at the back of the home, boasts a walk-in closet and an ensuite bathroom. A second bedroom and full bathroom on the main level offer additional convenience, complemented by a practical main-floor laundry area. The lower level offers an additional suite with a wet bar, a large carpeted living space with a cozy gas fireplace, an extra bedroom, and a 4-piece bathroom. If you are searching for a low-maintenance yard, this property is for you. Walkout access to the backyard and a separate entrance make this space ideal for any family member. |
| Price | $647,900 |
| Taxes: | $4331.32 |
| Occupancy: | Owner |
| Address: | 215 CHERRY Stre , Ingersoll, N5C 3M2, Oxford |
| Acreage: | < .50 |
| Directions/Cross Streets: | Harris St to Cherry St |
| Rooms: | 7 |
| Rooms +: | 5 |
| Bedrooms: | 2 |
| Bedrooms +: | 1 |
| Family Room: | T |
| Basement: | Walk-Up, Walk-Out |
| Level/Floor | Room | Length(ft) | Width(ft) | Descriptions | |
| Room 1 | Main | Primary B | 12.6 | 12.6 | |
| Room 2 | Main | Bedroom | 11.58 | 9.84 | |
| Room 3 | Main | Bathroom | 7.02 | 10.99 | 3 Pc Ensuite |
| Room 4 | Main | Bathroom | 6.69 | 10.99 | 4 Pc Bath |
| Room 5 | Main | Dining Ro | 14.24 | 10.07 | |
| Room 6 | Main | Kitchen | 14.76 | 12.17 | |
| Room 7 | Main | Living Ro | 13.74 | 14.17 | |
| Room 8 | Basement | Bedroom | 9.41 | 13.15 | |
| Room 9 | Basement | Bathroom | 4 | 8.99 | 4 Pc Bath |
| Room 10 | Basement | Other | 14.83 | 10.66 | |
| Room 11 | Basement | Recreatio | 21.58 | 23.09 | |
| Room 12 | Basement | Utility R | 17.09 | 16.76 |
| Washroom Type | No. of Pieces | Level |
| Washroom Type 1 | 3 | Main |
| Washroom Type 2 | 4 | Main |
| Washroom Type 3 | 4 | Basement |
| Washroom Type 4 | 0 | |
| Washroom Type 5 | 0 |
| Total Area: | 0.00 |
| Approximatly Age: | 6-15 |
| Property Type: | Detached |
| Style: | Bungalow |
| Exterior: | Stone, Vinyl Siding |
| Garage Type: | Attached |
| (Parking/)Drive: | Private Do |
| Drive Parking Spaces: | 4 |
| Park #1 | |
| Parking Type: | Private Do |
| Park #2 | |
| Parking Type: | Private Do |
| Park #3 | |
| Parking Type: | Other |
| Pool: | None |
| Approximatly Age: | 6-15 |
| Approximatly Square Footage: | 1100-1500 |
| CAC Included: | N |
| Water Included: | N |
| Cabel TV Included: | N |
| Common Elements Included: | N |
| Heat Included: | N |
| Parking Included: | N |
| Condo Tax Included: | N |
| Building Insurance Included: | N |
| Fireplace/Stove: | Y |
| Heat Type: | Forced Air |
| Central Air Conditioning: | Central Air |
| Central Vac: | N |
| Laundry Level: | Syste |
| Ensuite Laundry: | F |
| Elevator Lift: | False |
| Sewers: | Sewer |
$
%
Years
This calculator is for demonstration purposes only. Always consult a professional
financial advisor before making personal financial decisions.
| Although the information displayed is believed to be accurate, no warranties or representations are made of any kind. |
| RE/MAX a-b Realty Ltd Brokerage |
|
|

Sarah Saberi
Sales Representative
Dir:
416-890-7990
Bus:
905-731-2000
Fax:
905-886-7556
| Book Showing | Email a Friend |
Jump To:
At a Glance:
| Type: | Freehold - Detached |
| Area: | Oxford |
| Municipality: | Ingersoll |
| Neighbourhood: | Ingersoll - South |
| Style: | Bungalow |
| Approximate Age: | 6-15 |
| Tax: | $4,331.32 |
| Beds: | 2+1 |
| Baths: | 3 |
| Fireplace: | Y |
| Pool: | None |
Locatin Map:
Payment Calculator:




