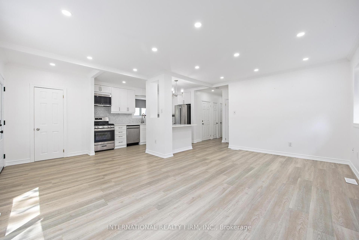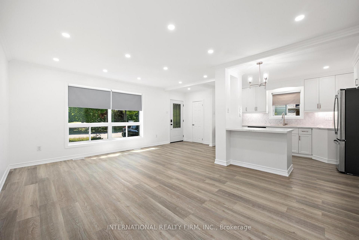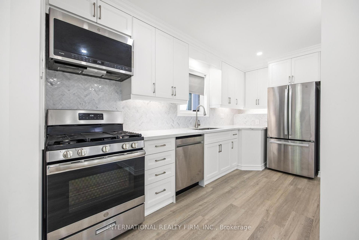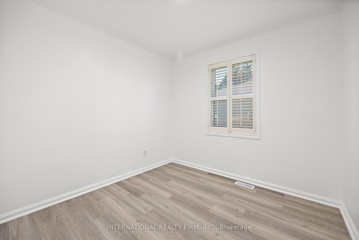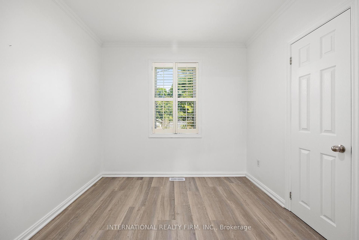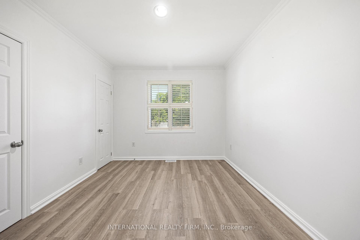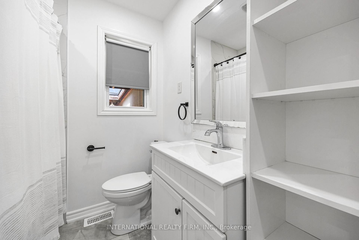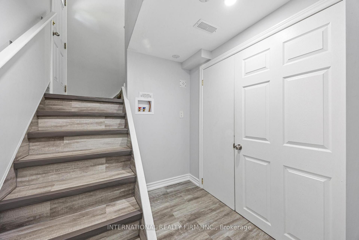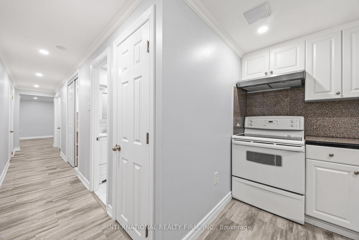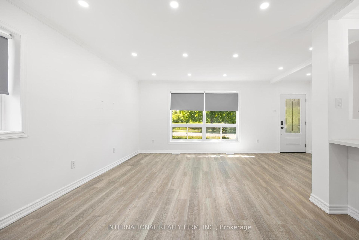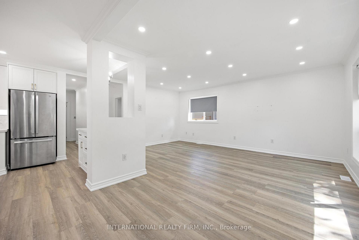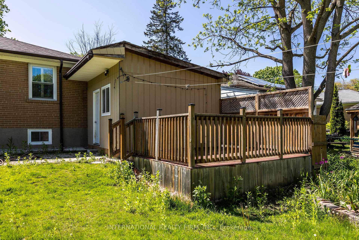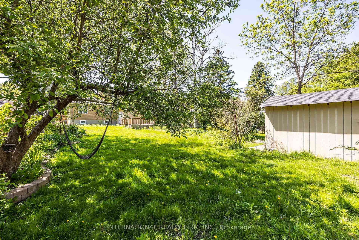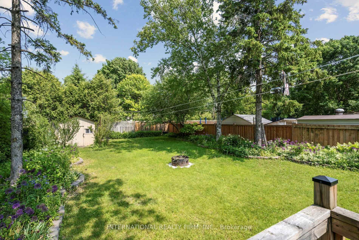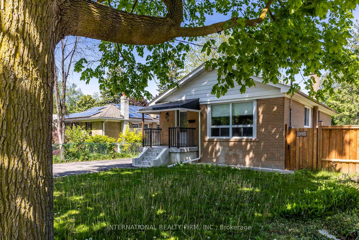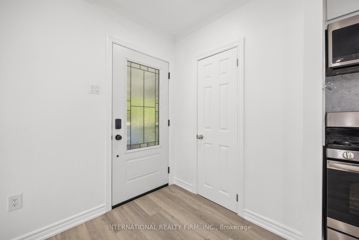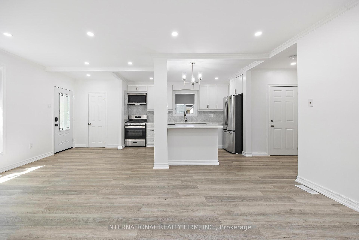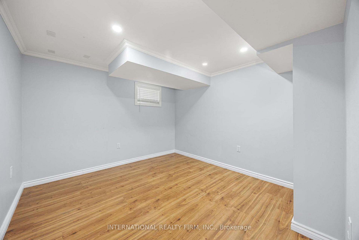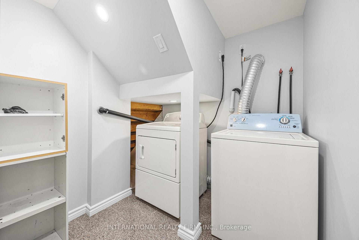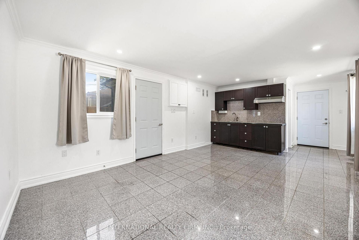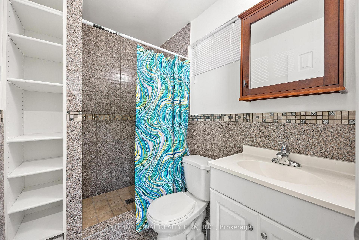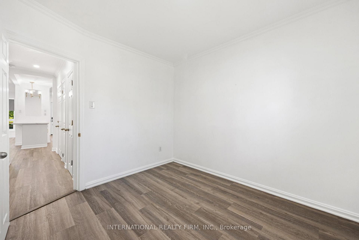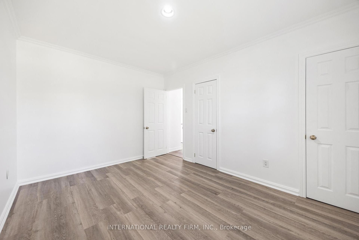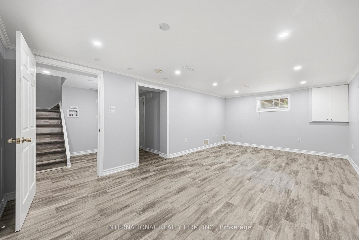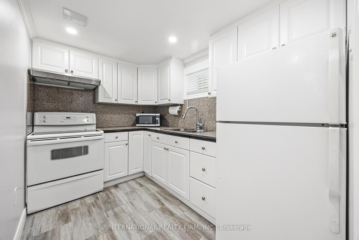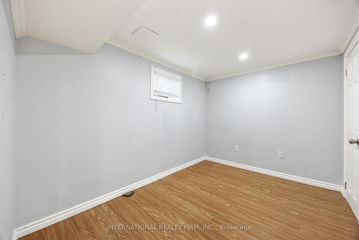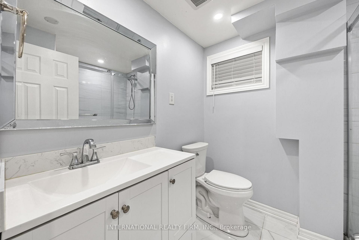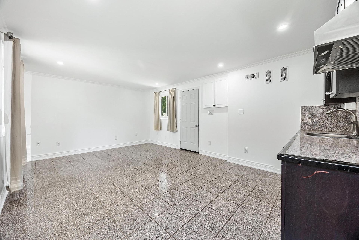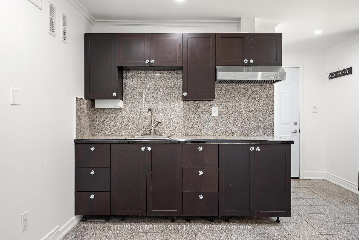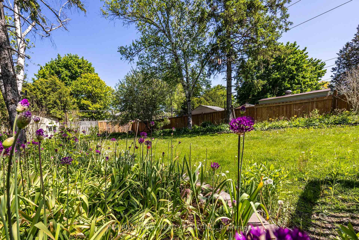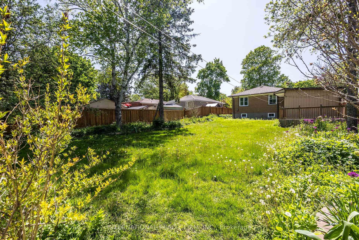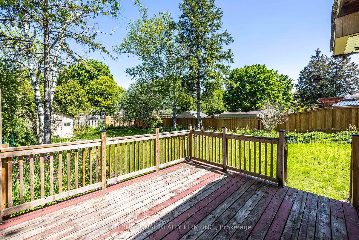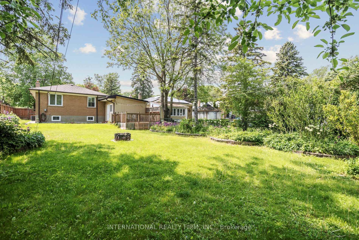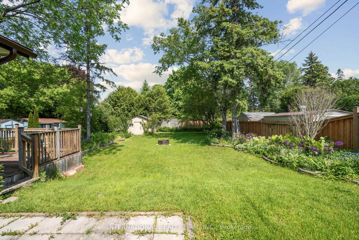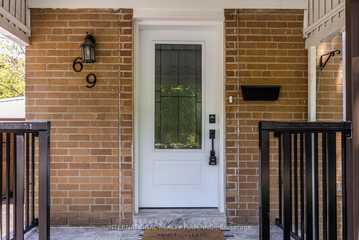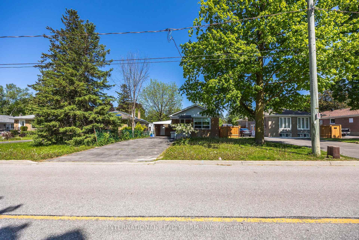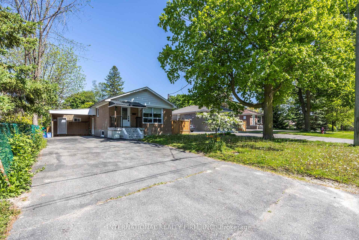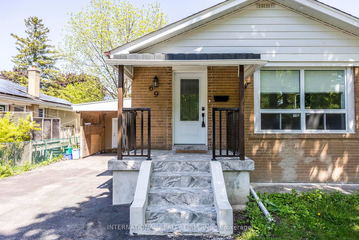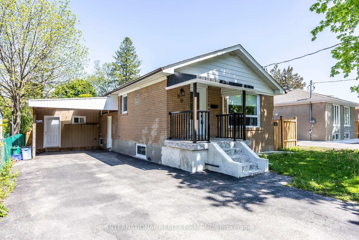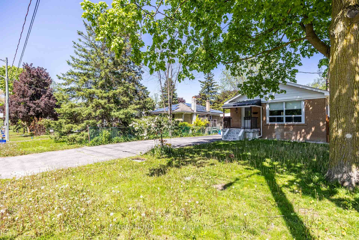$1,075,000
Available - For Sale
Listing ID: N12197880
69 Bayview Park , Newmarket, L3Y 3W2, York
| Stunning Bungalow with Versatile Living Spaces in Prime Newmarket Location! Welcome to this renovated bungalow featuring a thoughtfully designed layout with endless possibilities. The main floor boasts a bright, modern open-concept living and dining area, highlighted by large windows that flood the space with natural light. The upgraded kitchen includes stainless steel appliances, a gas stove, and ample cabinetry perfect for everyday living and entertaining. Enjoy three spacious bedrooms and a stylish 4-piece bathroom, offering the perfect blend of comfort and functionality for any family. The fully finished basement with a separate entrance, full kitchen, 2 large bedrooms and generous living space ideal for in-laws, extended family, or as a potential rental suite for extra income. A standout feature of this home is the converted carport-turned-studio, complete with a wet bar, full 3-piece ensuite, and bachelor-style layout. This flexible space is ideal for a home office/business, guest suite, rec room or as a private rental. Step outside to a massive fully fenced backyard with a patio ready for summer entertaining or future landscaping dreams. The long lot offers plenty of room to customize to your needs garden, play area, or even a pool. Unbeatable location just minutes to Southlake Regional Health Centre, Upper Canada Mall, GO Train, transit, Mabel Davis Conservation Area, schools, parks, and more. This home truly has it all modern upgrades, multiple living spaces, and a premium location. Whether you're looking for a single-family home, a multigenerational setup, or an income-generating investment, this property checks every box. Don't miss your chance to own this move-in ready gem in one of Newmarket's most desirable areas! |
| Price | $1,075,000 |
| Taxes: | $4763.98 |
| Assessment Year: | 2024 |
| Occupancy: | Tenant |
| Address: | 69 Bayview Park , Newmarket, L3Y 3W2, York |
| Directions/Cross Streets: | Davis Drive/ Main Street/ Bayview Parkway |
| Rooms: | 5 |
| Rooms +: | 5 |
| Bedrooms: | 3 |
| Bedrooms +: | 3 |
| Family Room: | F |
| Basement: | Separate Ent, Apartment |
| Level/Floor | Room | Length(ft) | Width(ft) | Descriptions | |
| Room 1 | Main | Dining Ro | 18.83 | 22.21 | Combined w/Living, Laminate, Open Concept |
| Room 2 | Main | Living Ro | 18.83 | 22.21 | Combined w/Dining, Laminate, Pot Lights |
| Room 3 | Main | Kitchen | 14.43 | 9.41 | Modern Kitchen, Quartz Counter, Laminate |
| Room 4 | Main | Primary B | 13.32 | 10.17 | Laminate, Closed Fireplace, Window |
| Room 5 | Main | Bedroom 2 | 8.86 | 9.84 | Laminate, Closet, Window |
| Room 6 | Main | Bedroom 3 | 9.48 | 3.28 | Laminate, Closet, Window |
| Room 7 | Flat | Other | 19.02 | 12.46 | 3 Pc Ensuite, Tile Floor, Wet Bar |
| Room 8 | Basement | Dining Ro | 21.52 | 12.23 | Combined w/Living, Open Concept, Laminate |
| Room 9 | Basement | Living Ro | 21.52 | 12.23 | Combined w/Dining, Pot Lights, Laminate |
| Room 10 | Basement | Kitchen | 6.76 | 8.95 | Laminate, Marble Counter, Pot Lights |
| Room 11 | Basement | Bedroom | 11.22 | 10.59 | Laminate, Closet, Window |
| Room 12 | Basement | Bedroom 2 | 11.15 | 8.2 | Laminate, Closet, Window |
| Washroom Type | No. of Pieces | Level |
| Washroom Type 1 | 4 | Main |
| Washroom Type 2 | 3 | Basement |
| Washroom Type 3 | 3 | Flat |
| Washroom Type 4 | 0 | |
| Washroom Type 5 | 0 |
| Total Area: | 0.00 |
| Property Type: | Detached |
| Style: | Bungalow |
| Exterior: | Brick |
| Garage Type: | Carport |
| Drive Parking Spaces: | 5 |
| Pool: | None |
| Other Structures: | Garden Shed |
| Approximatly Square Footage: | 700-1100 |
| Property Features: | Fenced Yard, Hospital |
| CAC Included: | N |
| Water Included: | N |
| Cabel TV Included: | N |
| Common Elements Included: | N |
| Heat Included: | N |
| Parking Included: | N |
| Condo Tax Included: | N |
| Building Insurance Included: | N |
| Fireplace/Stove: | N |
| Heat Type: | Forced Air |
| Central Air Conditioning: | Central Air |
| Central Vac: | N |
| Laundry Level: | Syste |
| Ensuite Laundry: | F |
| Sewers: | Sewer |
$
%
Years
This calculator is for demonstration purposes only. Always consult a professional
financial advisor before making personal financial decisions.
| Although the information displayed is believed to be accurate, no warranties or representations are made of any kind. |
| INTERNATIONAL REALTY FIRM, INC. |
|
|

Sarah Saberi
Sales Representative
Dir:
416-890-7990
Bus:
905-731-2000
Fax:
905-886-7556
| Book Showing | Email a Friend |
Jump To:
At a Glance:
| Type: | Freehold - Detached |
| Area: | York |
| Municipality: | Newmarket |
| Neighbourhood: | Huron Heights-Leslie Valley |
| Style: | Bungalow |
| Tax: | $4,763.98 |
| Beds: | 3+3 |
| Baths: | 3 |
| Fireplace: | N |
| Pool: | None |
Locatin Map:
Payment Calculator:



