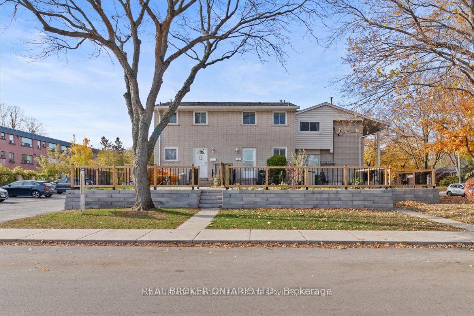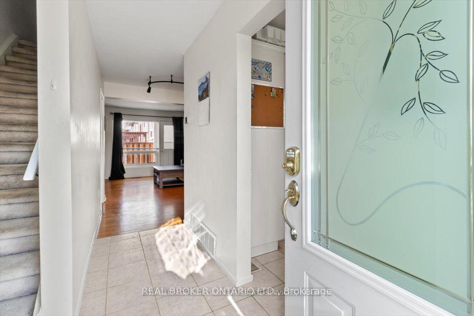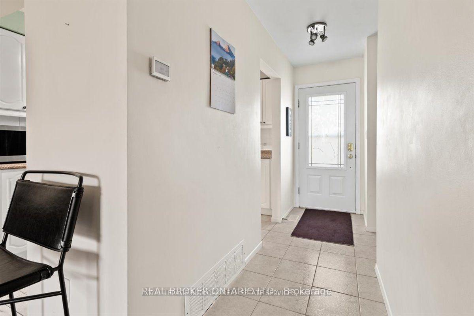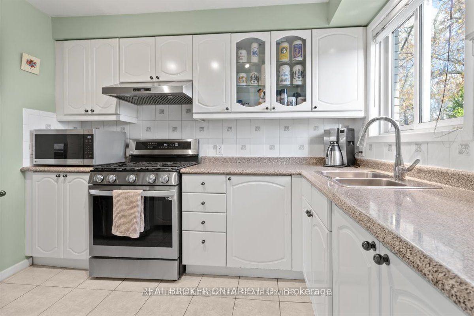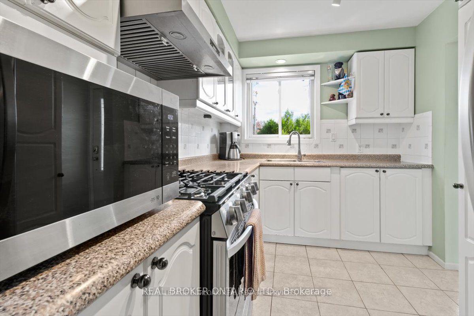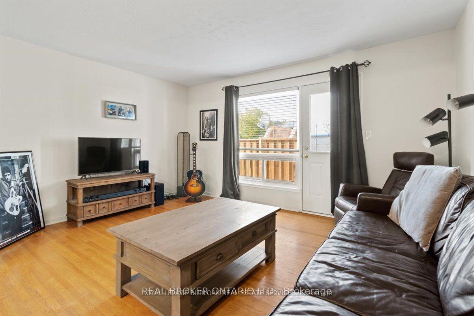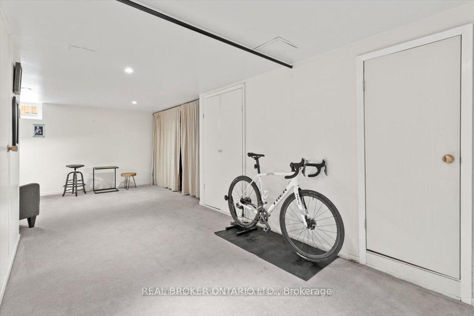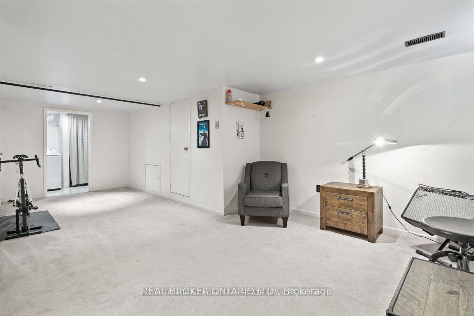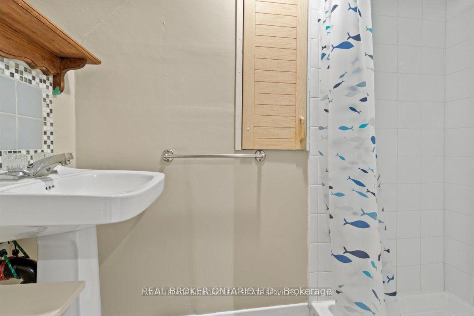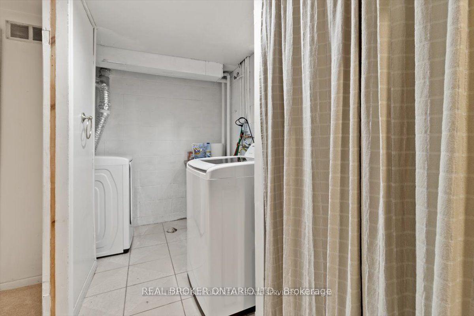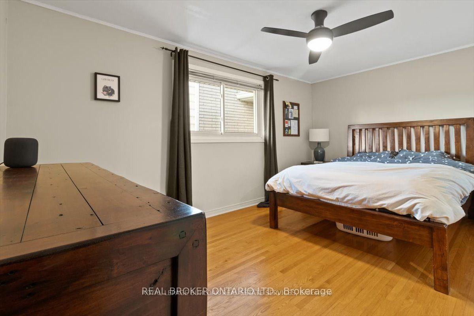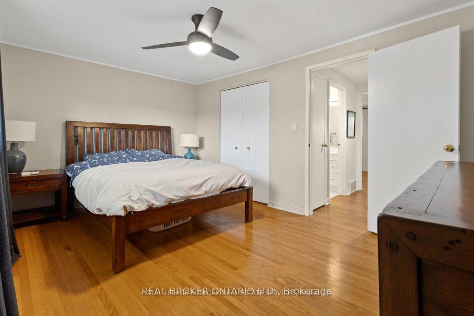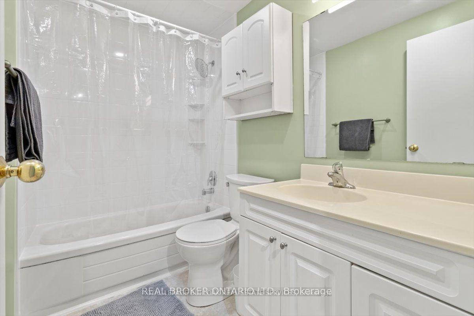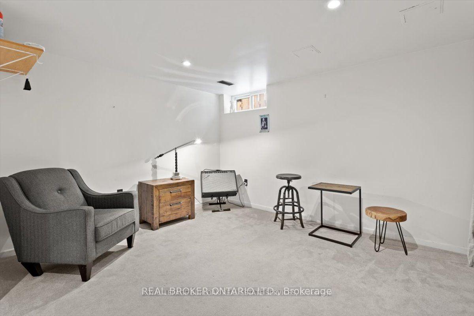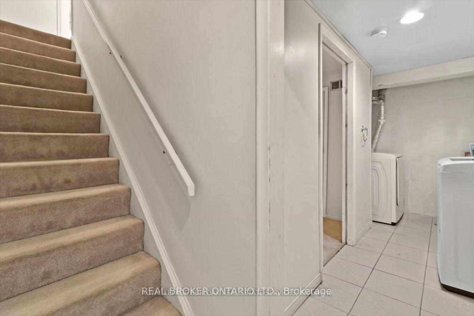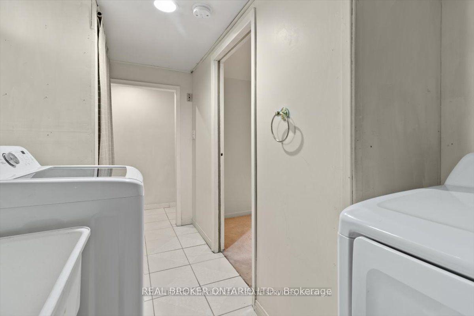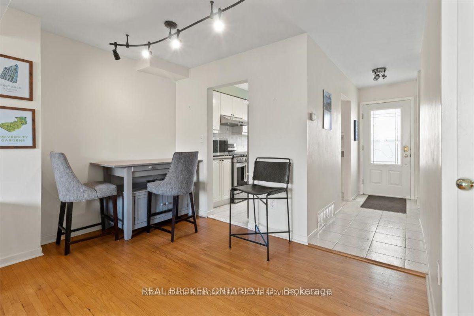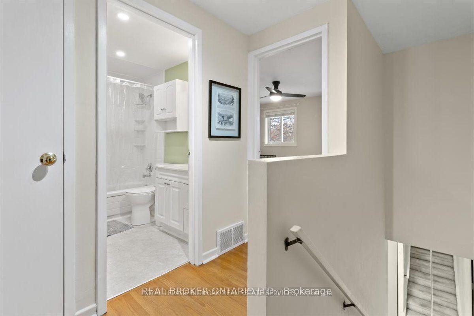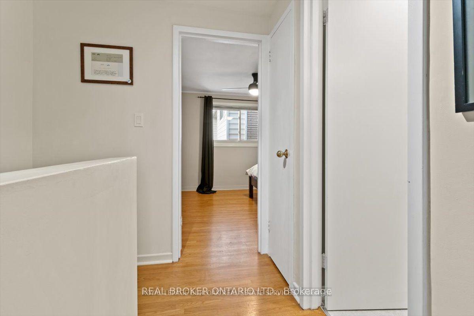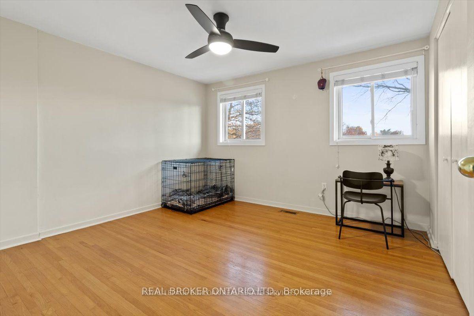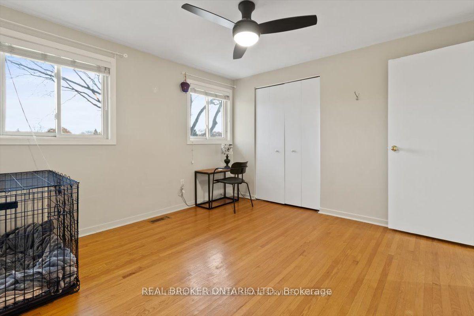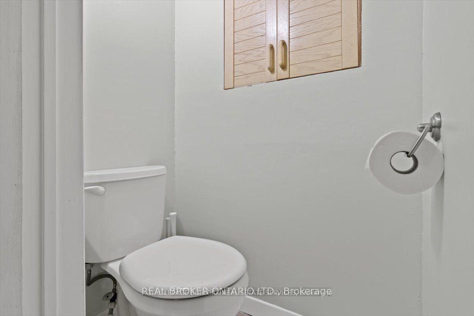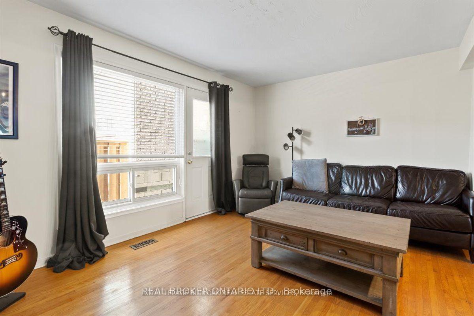$499,900
Available - For Sale
Listing ID: X12238912
11 Colmar Plac , Hamilton, L9H 4L1, Hamilton
| Set directly across from Sheldon Manor Park in one of Dundass most connected neighbourhoods, this bright and well-kept townhome offers an ideal combination of natural views, walkable amenities, and functional living space. The main level features a traditional layout with original strip hardwood flooring in excellent condition across the living and dining areas, while the kitchen is updated with a stainless steel fridge, gas stove, and gas-rated range hood. Upstairs, both bedrooms enjoy plenty of natural light and share a freshly updated 4-piece bath (2023). The finished lower level adds excellent flexibility with a spacious rec room, private laundry, and a second bathroom setupperfect for a roommate, guest suite, or adult child. Important updates provide peace of mind, including the owned water heater, central air conditioner (2021), and electrical panel on breakers. This is a rare opportunity to enjoy a premium street-facing unit in a quiet, well-managed complex where condo fees cover exterior upkeep, including windows, doors, and roof. Includes one exclusive-use parking spot just steps from the entrance. Location-wise, it doesnt get more convenientjust minutes from McMaster University, Highway 403, shopping, schools, and all the trails and greenspaces that make Dundas so desirable. Come see what makes this one so special. |
| Price | $499,900 |
| Taxes: | $2862.00 |
| Assessment Year: | 2025 |
| Occupancy: | Tenant |
| Address: | 11 Colmar Plac , Hamilton, L9H 4L1, Hamilton |
| Postal Code: | L9H 4L1 |
| Province/State: | Hamilton |
| Directions/Cross Streets: | Don |
| Level/Floor | Room | Length(ft) | Width(ft) | Descriptions | |
| Room 1 | Main | Kitchen | 10.5 | 7.41 | |
| Room 2 | Main | Living Ro | 15.32 | 10.59 | |
| Room 3 | Main | Dining Ro | 11.58 | 7.9 | |
| Room 4 | Second | Bedroom | 15.32 | 10.33 | |
| Room 5 | Second | Bedroom | 11.58 | 11.25 | |
| Room 6 | Second | Bathroom | 7.87 | 5.9 | 4 Pc Bath |
| Room 7 | Lower | Bathroom | 5.9 | 5.9 | 3 Pc Bath |
| Room 8 | Lower | Recreatio | 23.91 | 15.32 | |
| Room 9 | Lower | Laundry | 11.58 | 6.76 |
| Washroom Type | No. of Pieces | Level |
| Washroom Type 1 | 4 | Second |
| Washroom Type 2 | 3 | Lower |
| Washroom Type 3 | 0 | |
| Washroom Type 4 | 0 | |
| Washroom Type 5 | 0 |
| Total Area: | 0.00 |
| Washrooms: | 2 |
| Heat Type: | Forced Air |
| Central Air Conditioning: | Central Air |
$
%
Years
This calculator is for demonstration purposes only. Always consult a professional
financial advisor before making personal financial decisions.
| Although the information displayed is believed to be accurate, no warranties or representations are made of any kind. |
| REAL BROKER ONTARIO LTD. |
|
|

Sarah Saberi
Sales Representative
Dir:
416-890-7990
Bus:
905-731-2000
Fax:
905-886-7556
| Book Showing | Email a Friend |
Jump To:
At a Glance:
| Type: | Com - Condo Townhouse |
| Area: | Hamilton |
| Municipality: | Hamilton |
| Neighbourhood: | Dundas |
| Style: | 2-Storey |
| Tax: | $2,862 |
| Maintenance Fee: | $541.67 |
| Beds: | 2 |
| Baths: | 2 |
| Fireplace: | N |
Locatin Map:
Payment Calculator:

