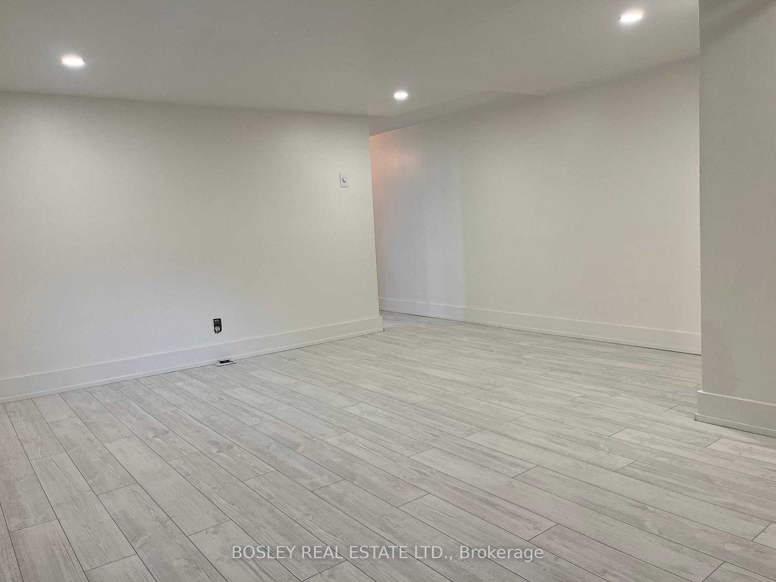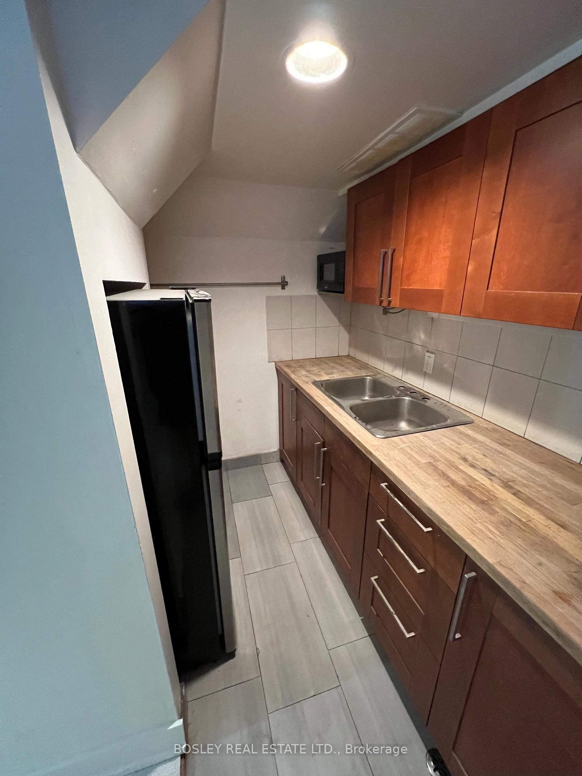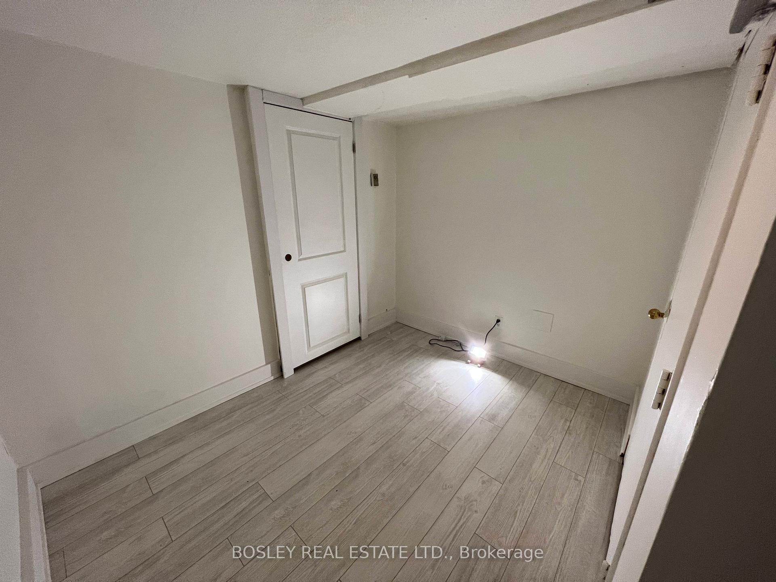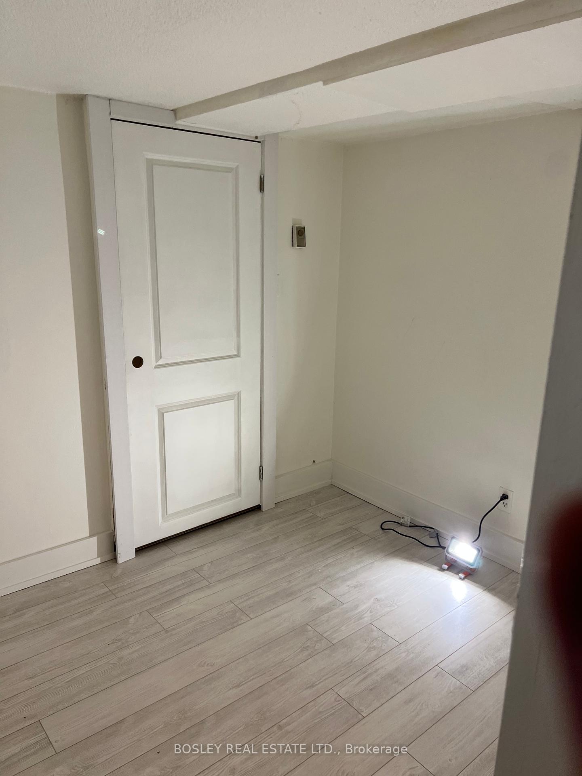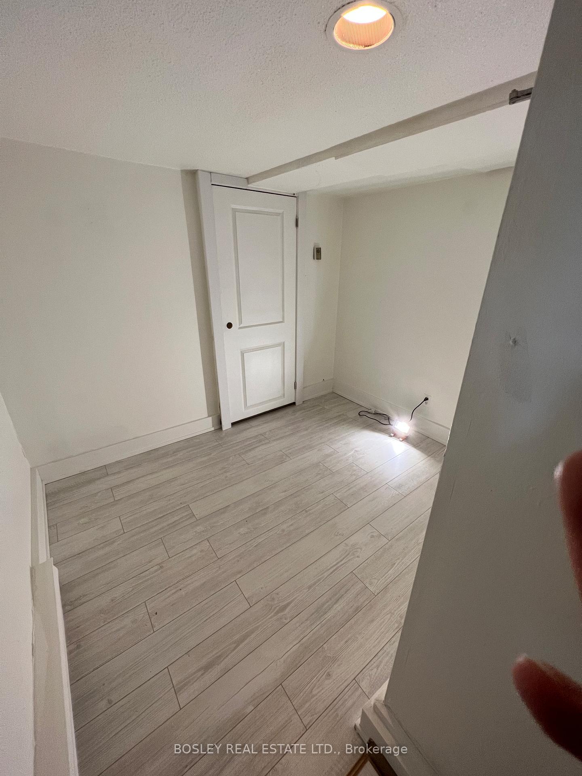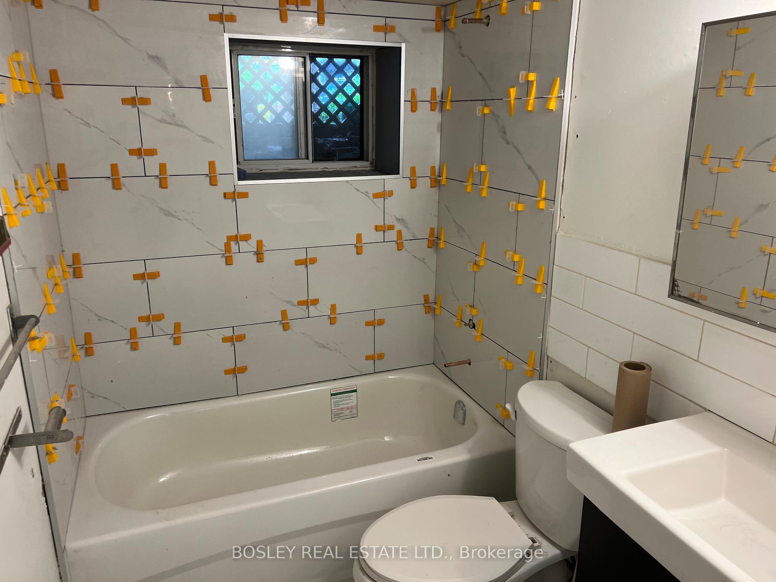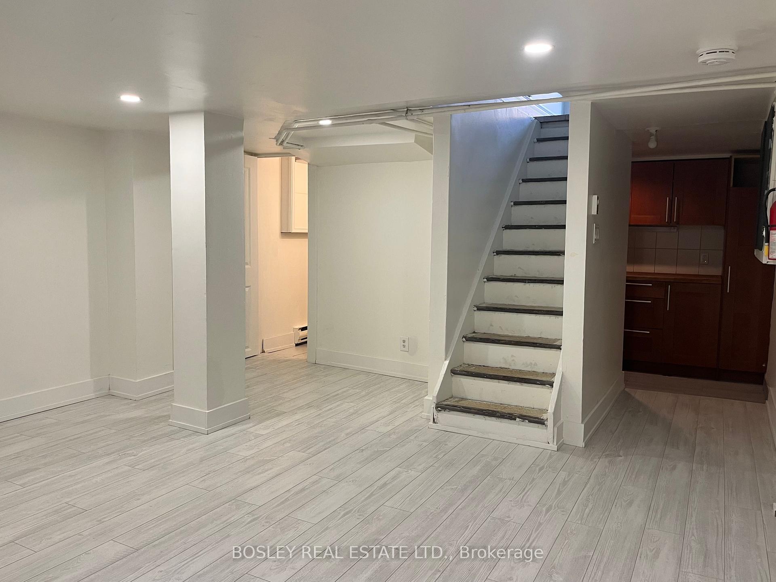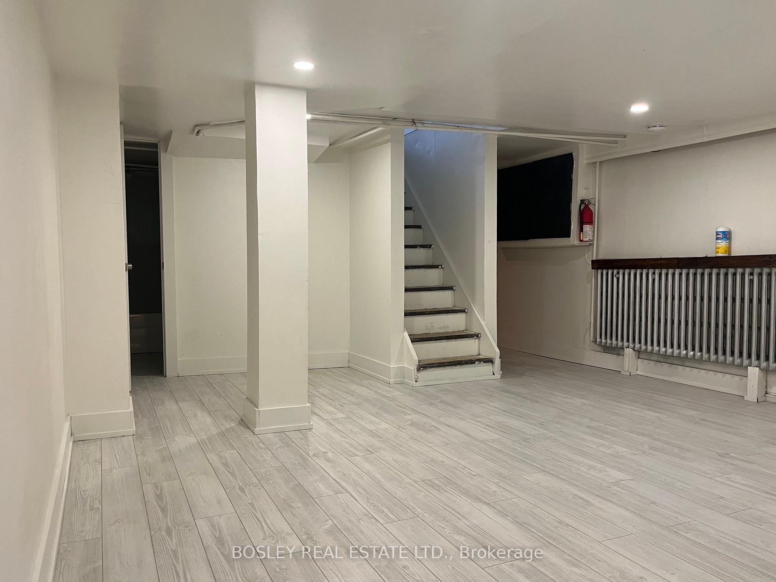$2,195
Available - For Rent
Listing ID: C12206741
383 Lansdowne Aven , Toronto, M6H 3Y2, Toronto
| Large (868 sq ft) recently renovated, bright, 2 bdrm + den, 1 bathroom, basement apartment in the popular Dufferin Grove neighborhood! Conveniently located close to popular College St, Dundas West, West Queen West and Roncesvalles Village, you will find no shortage of things to do just minutes from home. The city's biggest and best No Frills (IMO) is just steps away, great schools and parks, and TTC virtually on your doorstep. |
| Price | $2,195 |
| Taxes: | $0.00 |
| Occupancy: | Vacant |
| Address: | 383 Lansdowne Aven , Toronto, M6H 3Y2, Toronto |
| Directions/Cross Streets: | Lansdowne Ave/College St |
| Rooms: | 5 |
| Bedrooms: | 2 |
| Bedrooms +: | 0 |
| Family Room: | F |
| Basement: | Apartment |
| Furnished: | Unfu |
| Level/Floor | Room | Length(ft) | Width(ft) | Descriptions | |
| Room 1 | Basement | Living Ro | 14.27 | 16.3 | Laminate, Combined w/Dining, Window |
| Room 2 | Basement | Kitchen | 8.99 | 6.99 | Tile Floor, Pot Lights |
| Room 3 | Basement | Bedroom | 11.38 | 11.18 | Laminate, Pot Lights, Closet |
| Room 4 | Basement | Bedroom 2 | 11.28 | 9.18 | Laminate, Pot Lights, Closet |
| Room 5 | Basement | Den | 8.99 | 7.08 | Laminate, Pot Lights, Closet |
| Washroom Type | No. of Pieces | Level |
| Washroom Type 1 | 4 | Basement |
| Washroom Type 2 | 0 | |
| Washroom Type 3 | 0 | |
| Washroom Type 4 | 0 | |
| Washroom Type 5 | 0 |
| Total Area: | 0.00 |
| Property Type: | Semi-Detached |
| Style: | 3-Storey |
| Exterior: | Brick |
| Garage Type: | None |
| (Parking/)Drive: | None |
| Drive Parking Spaces: | 0 |
| Park #1 | |
| Parking Type: | None |
| Park #2 | |
| Parking Type: | None |
| Pool: | None |
| Laundry Access: | In Area |
| Approximatly Square Footage: | < 700 |
| Property Features: | Hospital, Library |
| CAC Included: | N |
| Water Included: | Y |
| Cabel TV Included: | N |
| Common Elements Included: | N |
| Heat Included: | Y |
| Parking Included: | N |
| Condo Tax Included: | N |
| Building Insurance Included: | N |
| Fireplace/Stove: | N |
| Heat Type: | Radiant |
| Central Air Conditioning: | None |
| Central Vac: | N |
| Laundry Level: | Syste |
| Ensuite Laundry: | F |
| Sewers: | Sewer |
| Although the information displayed is believed to be accurate, no warranties or representations are made of any kind. |
| BOSLEY REAL ESTATE LTD. |
|
|

Sarah Saberi
Sales Representative
Dir:
416-890-7990
Bus:
905-731-2000
Fax:
905-886-7556
| Book Showing | Email a Friend |
Jump To:
At a Glance:
| Type: | Freehold - Semi-Detached |
| Area: | Toronto |
| Municipality: | Toronto C01 |
| Neighbourhood: | Dufferin Grove |
| Style: | 3-Storey |
| Beds: | 2 |
| Baths: | 1 |
| Fireplace: | N |
| Pool: | None |
Locatin Map:



