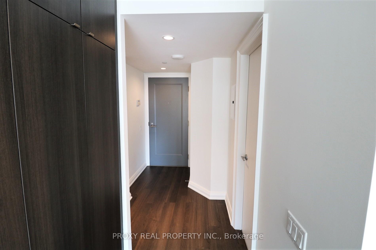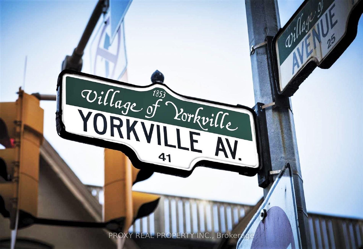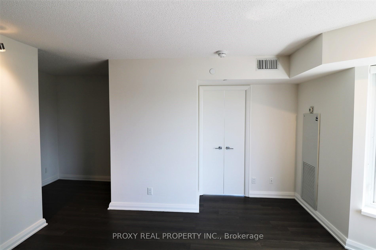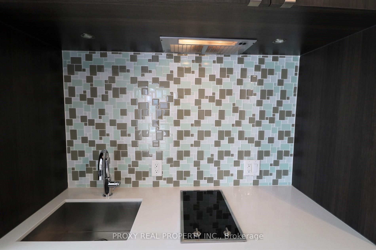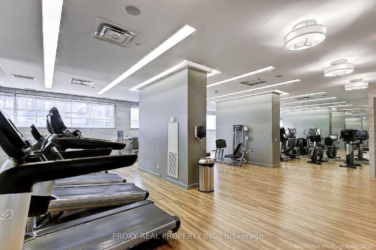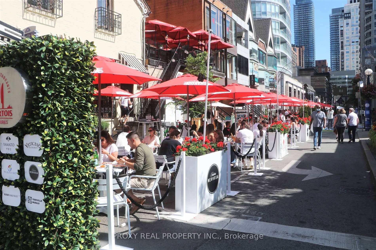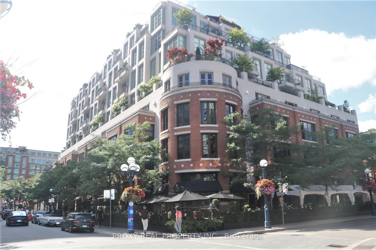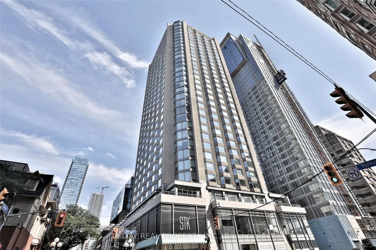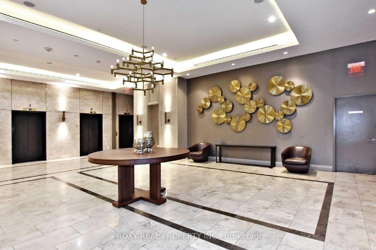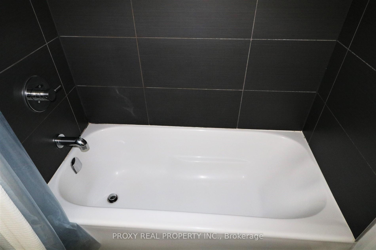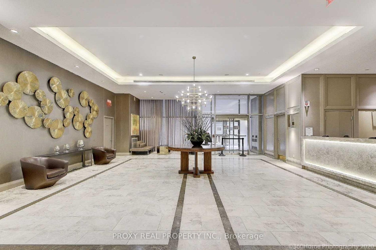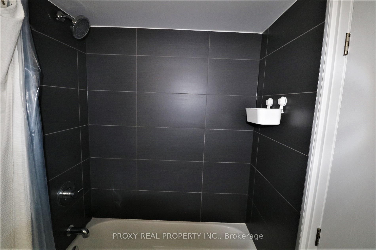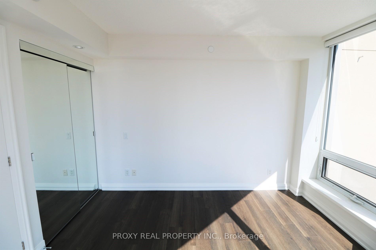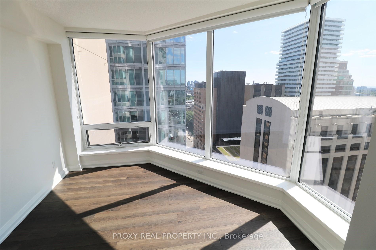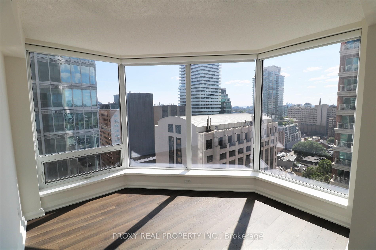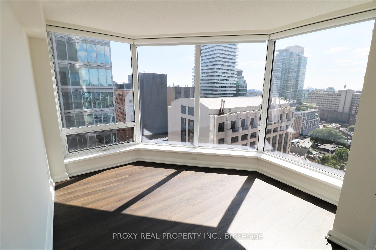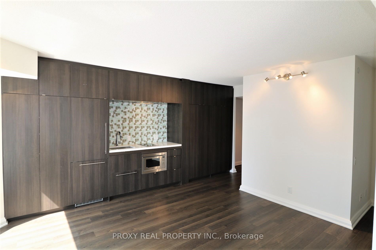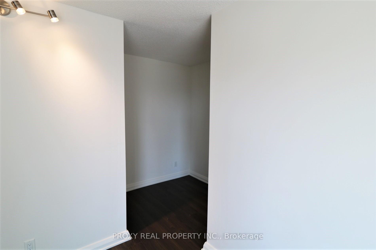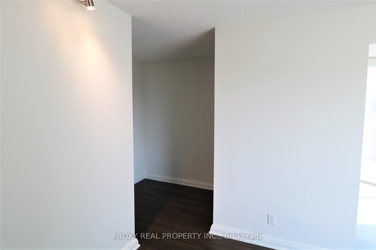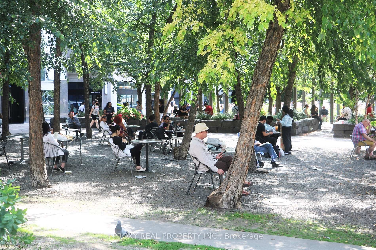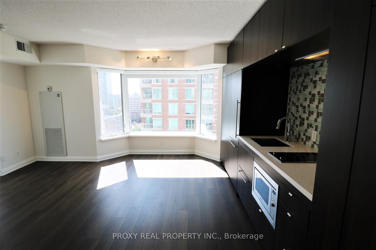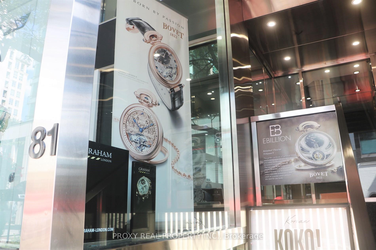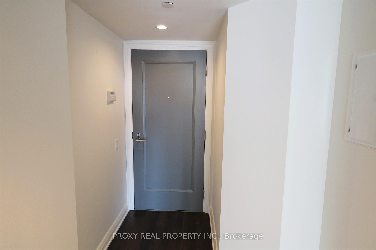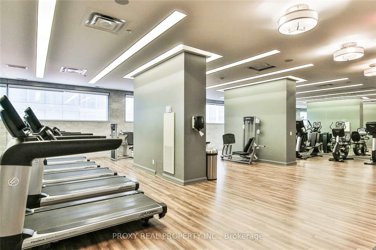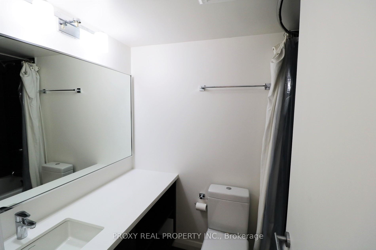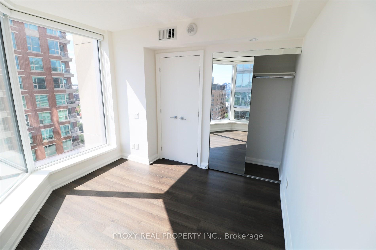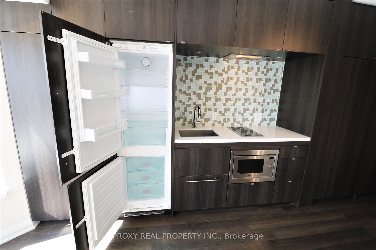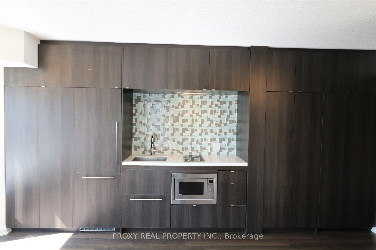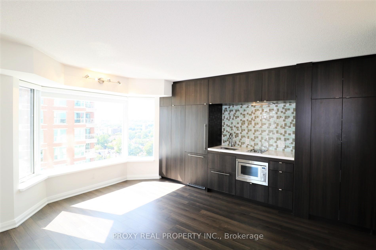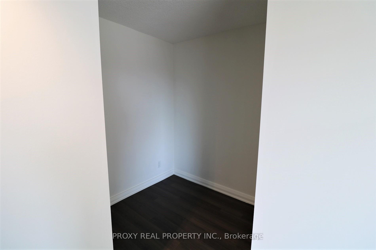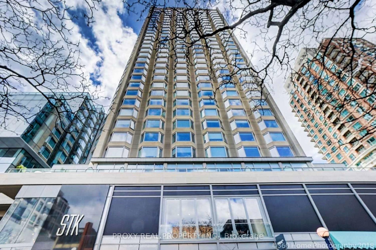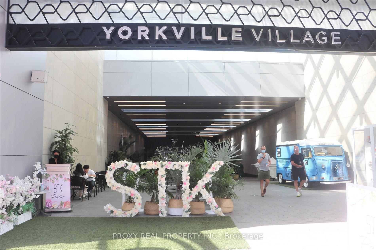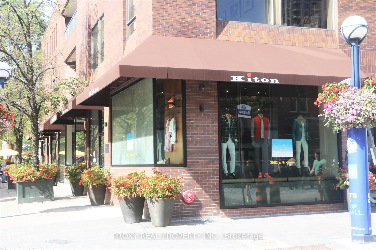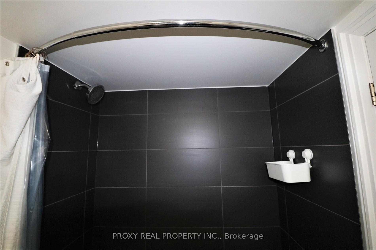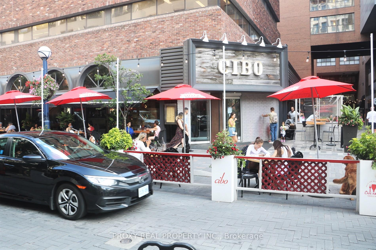$679,000
Available - For Sale
Listing ID: C12225774
155 Yorkville Aven , Toronto, M5R 0B4, Toronto
| Magnificent, Bright, Stunning, Executive High Floor 1 Bedroom Plus Den Right In The Heart Of Luxurious And Most Prestigious Yorkville Village!!! Outstanding "The London" Model Stands Out By Details Of Pure Luxury Boasting Premium Functional Layout Where Den Can Be Used As An Office. Engineered Hardwood Floor Throughout, Oversized Panoramic Windows, Modern Pot Lights, Quartz Countertop, Backsplash. Just Move In And Enjoy Gorgeous South West View Through Large Bay Window Catching Sunlight And Memorable Romantic Sunsets!!! Surrounded By Exceptional Restaurants, Fine Dining, Great Cafes, Amazing Pubs, Upscale Fashion Boutiques And High End Jewelry Stores. Steps To 2 Subway Lines, Public Transportation, Walking Distance To University Of Toronto, Royal Museum. |
| Price | $679,000 |
| Taxes: | $4011.73 |
| Occupancy: | Vacant |
| Address: | 155 Yorkville Aven , Toronto, M5R 0B4, Toronto |
| Postal Code: | M5R 0B4 |
| Province/State: | Toronto |
| Directions/Cross Streets: | Yorkville/Avenue |
| Level/Floor | Room | Length(ft) | Width(ft) | Descriptions | |
| Room 1 | Ground | Living Ro | 17.65 | 15.48 | Combined w/Kitchen, Laminate, Bay Window |
| Room 2 | Ground | Kitchen | 17.65 | 15.48 | Combined w/Living, B/I Appliances, Bay Window |
| Room 3 | Ground | Den | 8.82 | 7.35 | Overlooks Living, Laminate, Open Concept |
| Room 4 | Ground | Bedroom | 12.23 | 12 | Closet, Laminate, Bay Window |
| Washroom Type | No. of Pieces | Level |
| Washroom Type 1 | 4 | Flat |
| Washroom Type 2 | 0 | |
| Washroom Type 3 | 0 | |
| Washroom Type 4 | 0 | |
| Washroom Type 5 | 0 |
| Total Area: | 0.00 |
| Washrooms: | 1 |
| Heat Type: | Forced Air |
| Central Air Conditioning: | Central Air |
| Elevator Lift: | True |
$
%
Years
This calculator is for demonstration purposes only. Always consult a professional
financial advisor before making personal financial decisions.
| Although the information displayed is believed to be accurate, no warranties or representations are made of any kind. |
| PROXY REAL PROPERTY INC. |
|
|

Sarah Saberi
Sales Representative
Dir:
416-890-7990
Bus:
905-731-2000
Fax:
905-886-7556
| Book Showing | Email a Friend |
Jump To:
At a Glance:
| Type: | Com - Condo Apartment |
| Area: | Toronto |
| Municipality: | Toronto C02 |
| Neighbourhood: | Annex |
| Style: | Apartment |
| Tax: | $4,011.73 |
| Maintenance Fee: | $776.38 |
| Beds: | 1+1 |
| Baths: | 1 |
| Fireplace: | N |
Locatin Map:
Payment Calculator:

