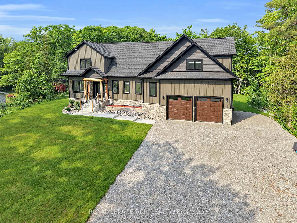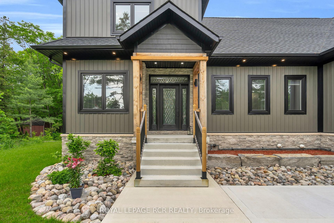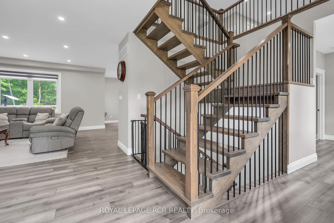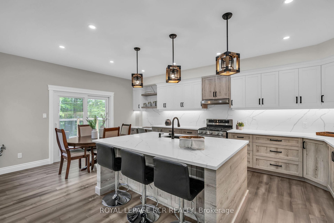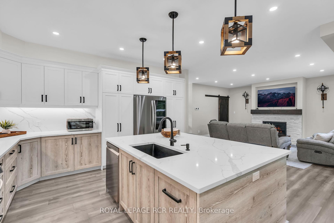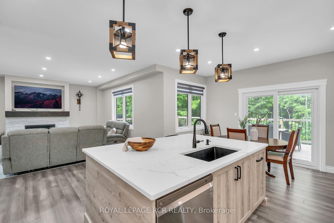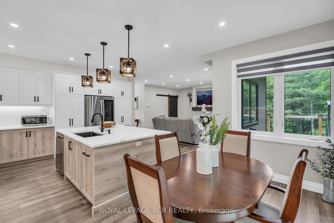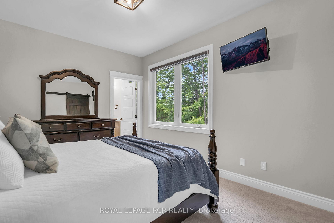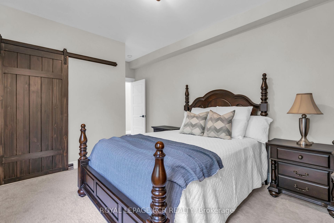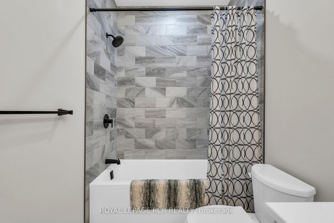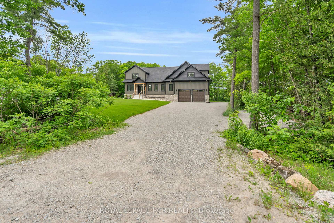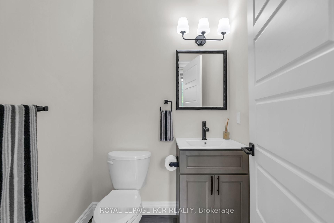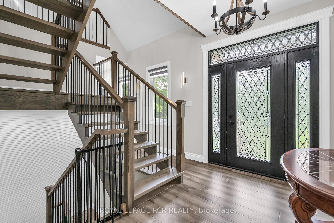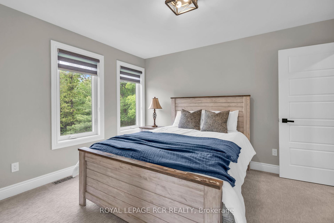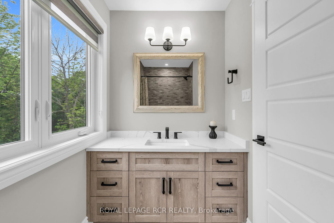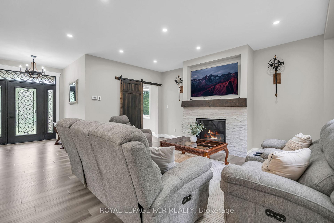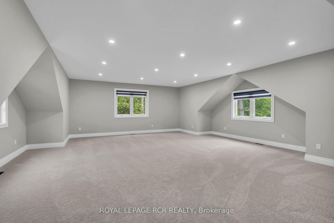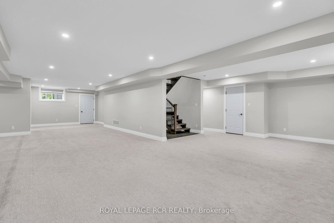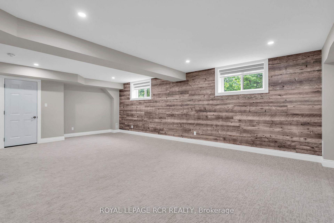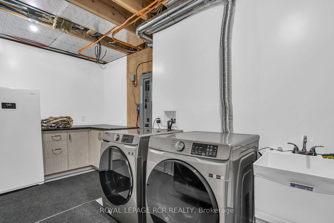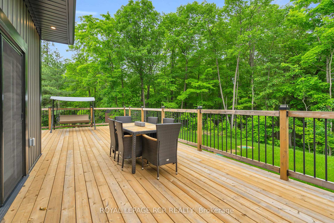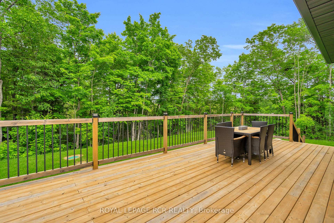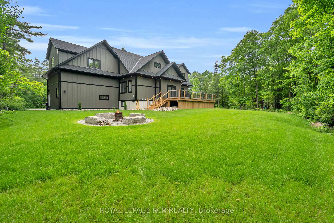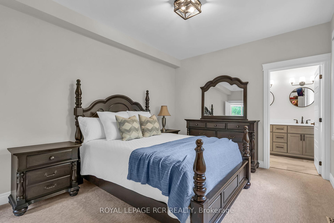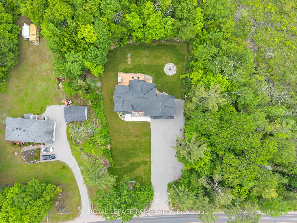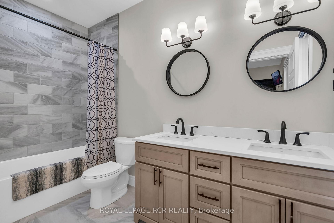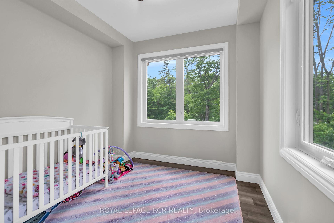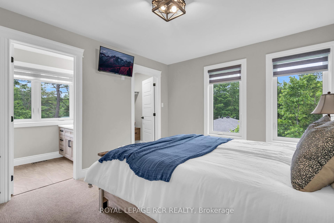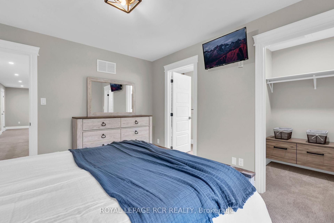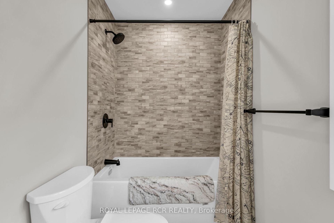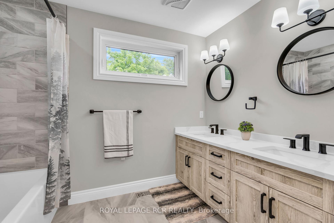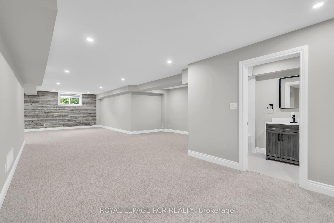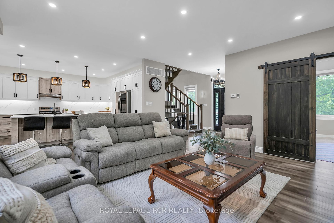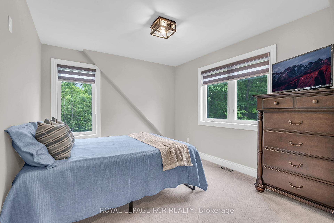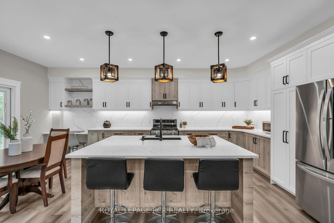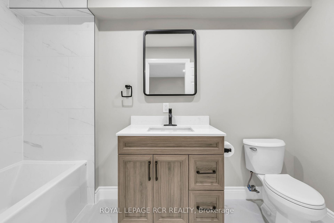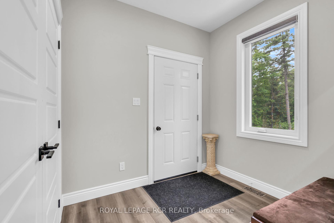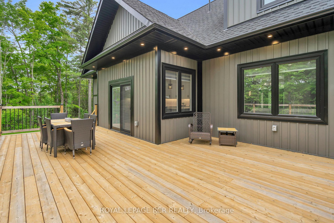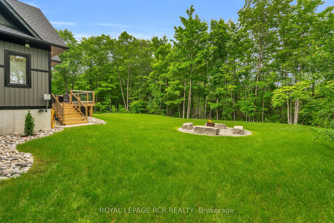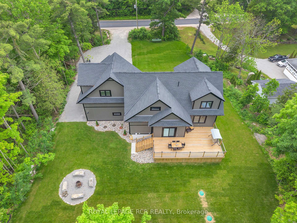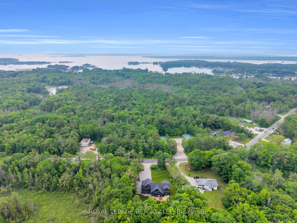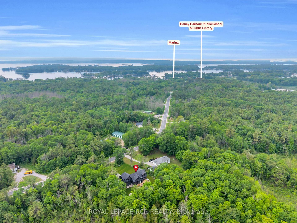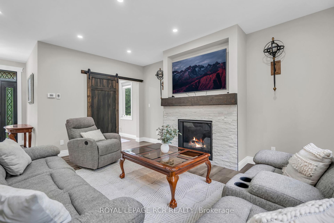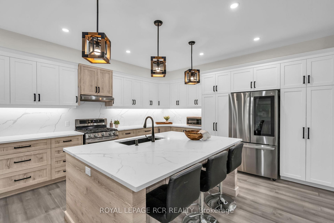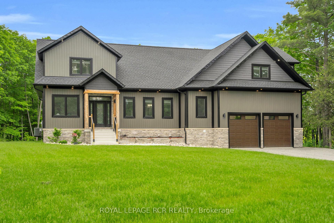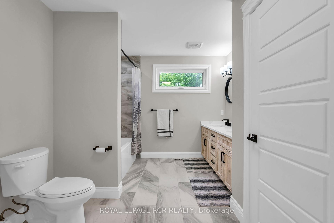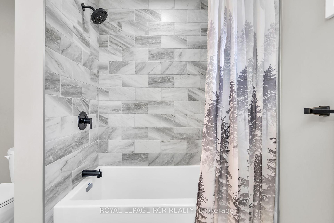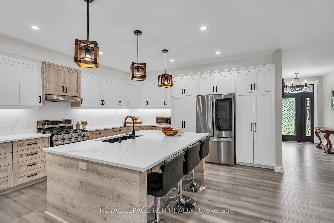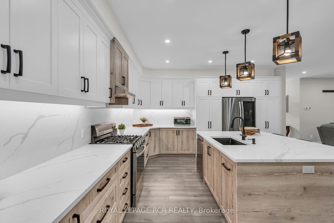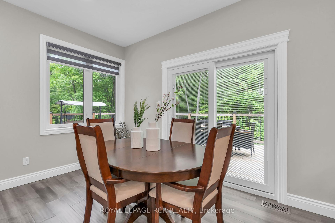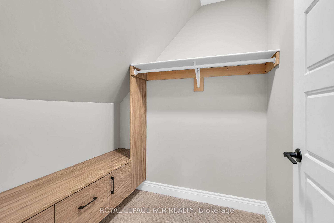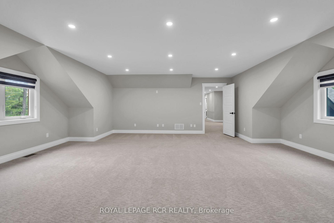$1,389,000
Available - For Sale
Listing ID: X12224067
2360 Honey Harbour Road , Georgian Bay, L0K 1S0, Muskoka
| Live the Georgian Bay lifestyle without the waterfront price tag. This newly built custom home in Honey Harbour is a boaters dream - just steps from marinas, public boat launches, and potential boat slip access on Georgian Bay. Enjoy all the perks of waterfront living without the premium, with world-class boating, fishing, and ice fishing at your doorstep. Designed for comfort and year-round enjoyment, this 3-bedroom, 5-bathroom home offers a main-floor primary suite with ensuite, open-concept kitchen, living, and breakfast area, plus a dedicated office for work-from-home ease. A large backyard deck with firepit and a tree-lined setting creates the perfect backdrop for relaxing or entertaining outdoors. The finished basement offers a spacious recreation area, while the garage provides tall ceilings and ample storage for outdoor gear. Whether you're hitting the snowmobile trails from your backyard, heading to nearby ski hills, or making a quick trip to the LCBO, general store, or local school - everything is close at hand, with easy access to Highway 400 for weekend escapes or daily commutes. This is your gateway to four-season fun in Muskokas best-kept secret - Honey Harbour. |
| Price | $1,389,000 |
| Taxes: | $3730.00 |
| Assessment Year: | 2024 |
| Occupancy: | Owner |
| Address: | 2360 Honey Harbour Road , Georgian Bay, L0K 1S0, Muskoka |
| Directions/Cross Streets: | Lavalley and Honey Harbour |
| Rooms: | 8 |
| Rooms +: | 2 |
| Bedrooms: | 3 |
| Bedrooms +: | 0 |
| Family Room: | F |
| Basement: | Finished |
| Level/Floor | Room | Length(ft) | Width(ft) | Descriptions | |
| Room 1 | Main | Foyer | 10.33 | 16.79 | Hardwood Floor, Double Doors |
| Room 2 | Main | Office | 7.9 | 8.76 | Hardwood Floor, Large Window |
| Room 3 | Main | Living Ro | 17.25 | 15.71 | Gas Fireplace, Combined w/Kitchen, Hardwood Floor |
| Room 4 | Main | Kitchen | 18.83 | 15.22 | Centre Island, Backsplash, Quartz Counter |
| Room 5 | Main | Primary B | 17.02 | 10.86 | Broadloom, 5 Pc Ensuite, Closet |
| Room 6 | Second | Bedroom 2 | 10.43 | 11.68 | Walk-In Closet(s), 3 Pc Ensuite, Broadloom |
| Room 7 | Second | Bedroom 3 | 9.58 | 16.89 | Walk-In Closet(s), Broadloom |
| Room 8 | Second | Recreatio | 22.01 | 22.83 | Large Window, Broadloom, Pot Lights |
| Room 9 | Basement | Recreatio | 29.55 | 40.64 | Broadloom, Pot Lights, 4 Pc Bath |
| Room 10 | Basement | Utility R | 10.4 | 16.24 | Laundry Sink, Combined w/Laundry |
| Washroom Type | No. of Pieces | Level |
| Washroom Type 1 | 2 | Main |
| Washroom Type 2 | 5 | Main |
| Washroom Type 3 | 4 | Basement |
| Washroom Type 4 | 4 | Second |
| Washroom Type 5 | 5 | Second |
| Total Area: | 0.00 |
| Property Type: | Detached |
| Style: | 2-Storey |
| Exterior: | Board & Batten |
| Garage Type: | Attached |
| (Parking/)Drive: | Private Tr |
| Drive Parking Spaces: | 16 |
| Park #1 | |
| Parking Type: | Private Tr |
| Park #2 | |
| Parking Type: | Private Tr |
| Pool: | None |
| Approximatly Square Footage: | 2500-3000 |
| Property Features: | Golf, Lake/Pond |
| CAC Included: | N |
| Water Included: | N |
| Cabel TV Included: | N |
| Common Elements Included: | N |
| Heat Included: | N |
| Parking Included: | N |
| Condo Tax Included: | N |
| Building Insurance Included: | N |
| Fireplace/Stove: | Y |
| Heat Type: | Forced Air |
| Central Air Conditioning: | Central Air |
| Central Vac: | N |
| Laundry Level: | Syste |
| Ensuite Laundry: | F |
| Sewers: | Septic |
$
%
Years
This calculator is for demonstration purposes only. Always consult a professional
financial advisor before making personal financial decisions.
| Although the information displayed is believed to be accurate, no warranties or representations are made of any kind. |
| ROYAL LEPAGE RCR REALTY |
|
|

Sarah Saberi
Sales Representative
Dir:
416-890-7990
Bus:
905-731-2000
Fax:
905-886-7556
| Virtual Tour | Book Showing | Email a Friend |
Jump To:
At a Glance:
| Type: | Freehold - Detached |
| Area: | Muskoka |
| Municipality: | Georgian Bay |
| Neighbourhood: | Baxter |
| Style: | 2-Storey |
| Tax: | $3,730 |
| Beds: | 3 |
| Baths: | 5 |
| Fireplace: | Y |
| Pool: | None |
Locatin Map:
Payment Calculator:

