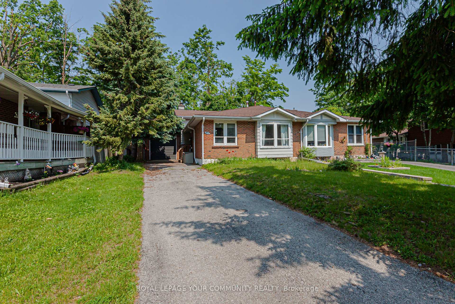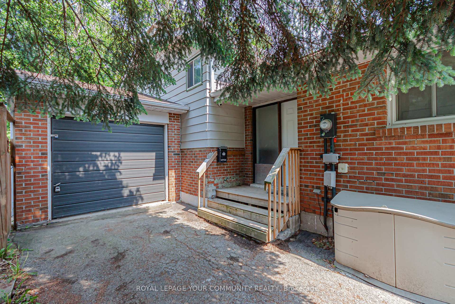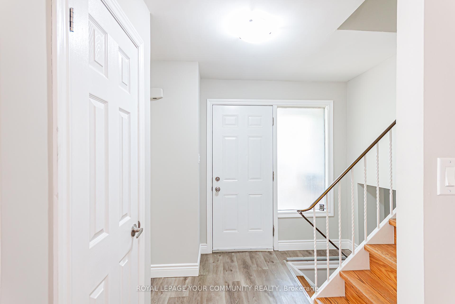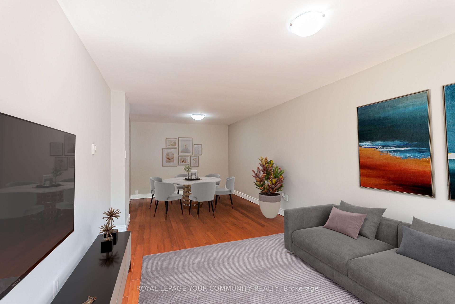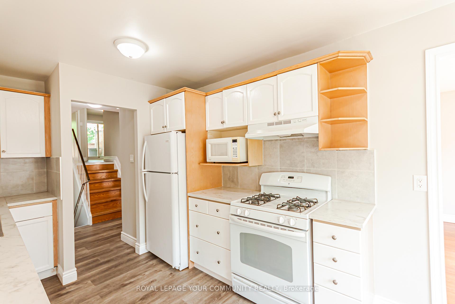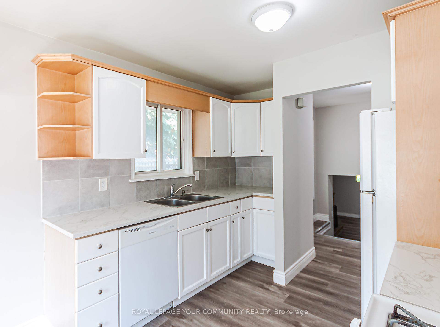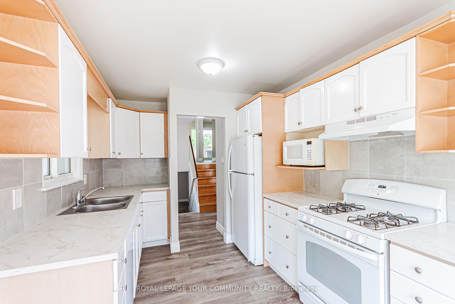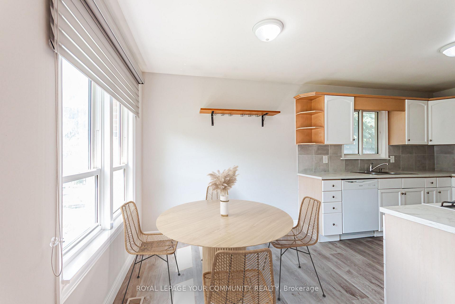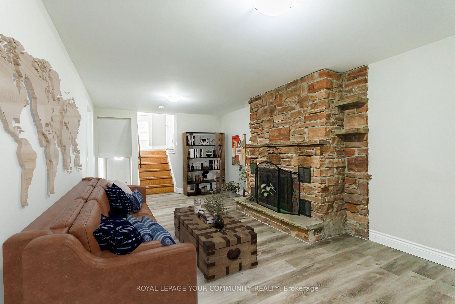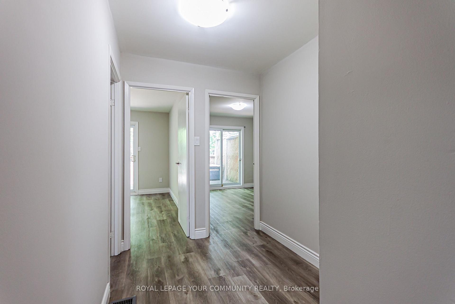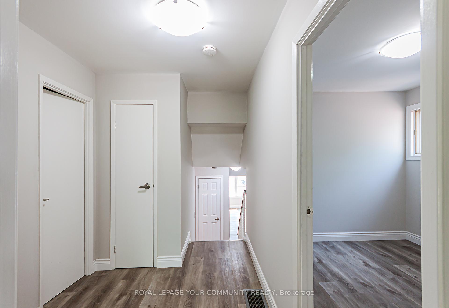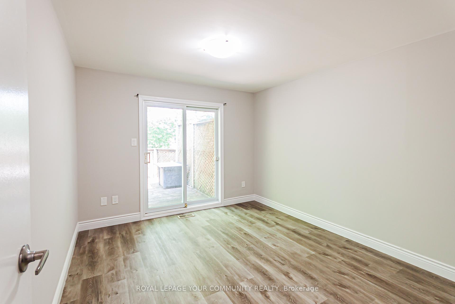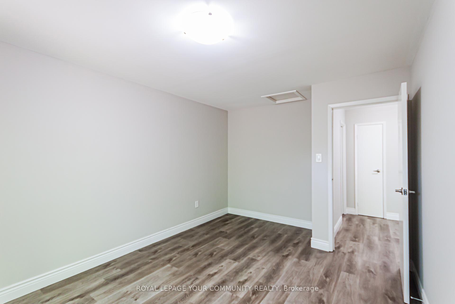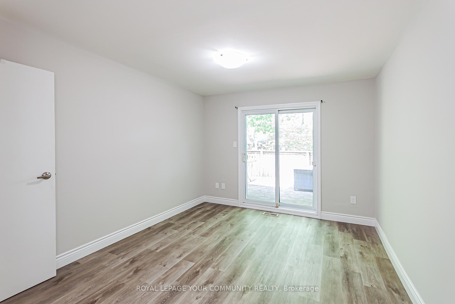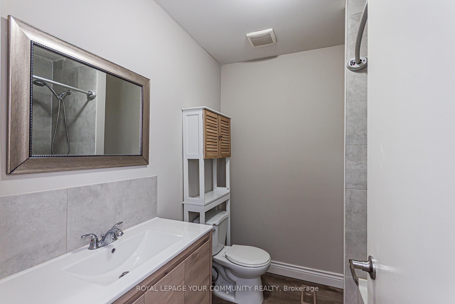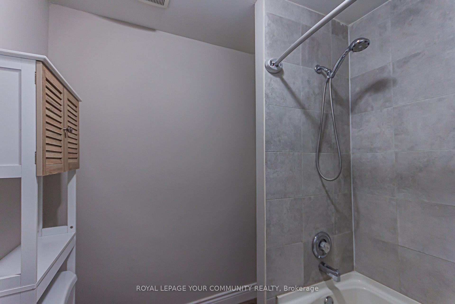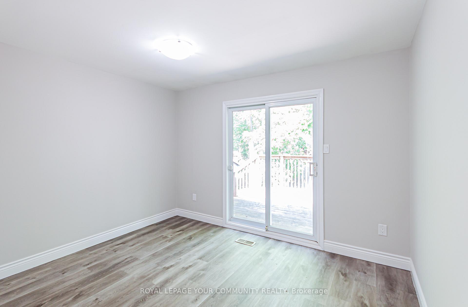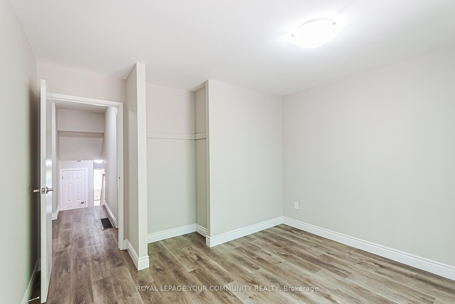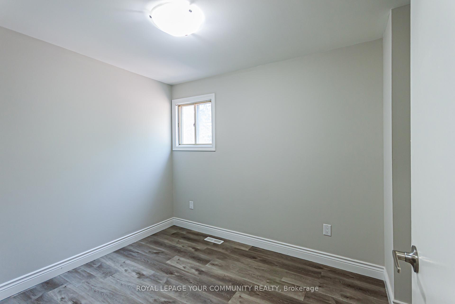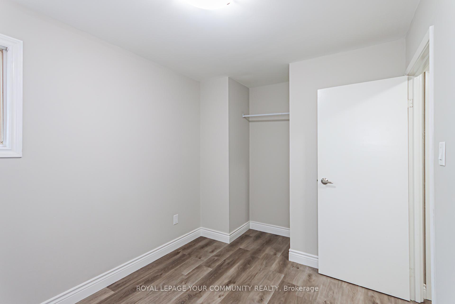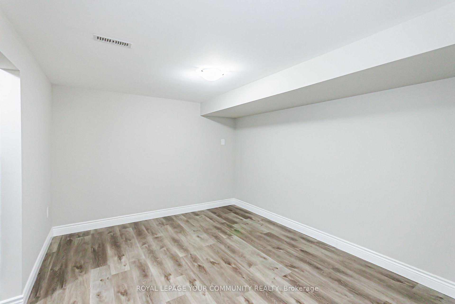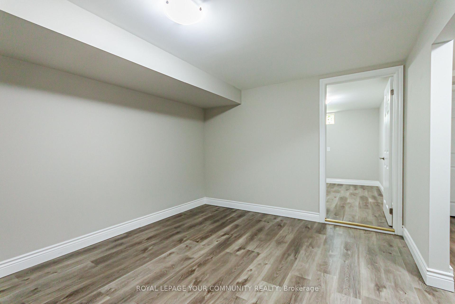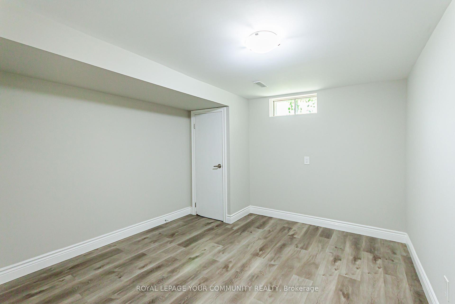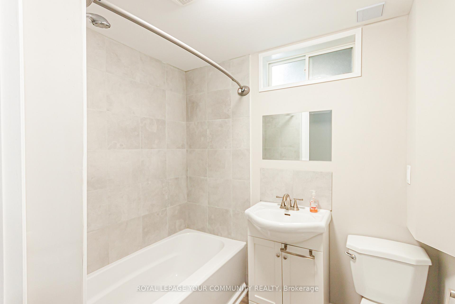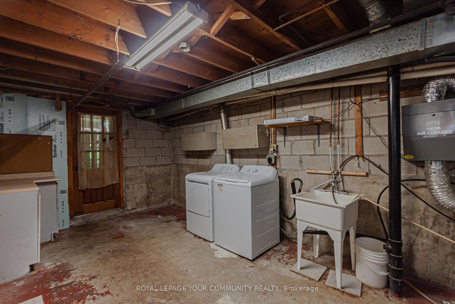$629,900
Available - For Sale
Listing ID: S12205008
21 Ashdale Cour , Barrie, L4M 5B5, Simcoe
| Welcome to this spacious and well-maintained 3+1-bedroom, 4-level backsplit located in a desirable neighborhood in Barrie! This home offers a generous layout perfect for a families, featuring a bright living room ideal for relaxing or entertaining. The large kitchen boasts plenty of counter space and storage. Each bedroom provides comfort and privacy, with ample room for everyone. Enjoy the versatility of multiple living areas across the split levels-perfect for a family room, home office, or play space. The basement has a separate entrance and could be easily converted to an apartment for additional income, grown children or elderly parents. Situated on a large lot, the outdoor space is ideal for gardening, summer barbecues, or simply enjoying the outdoors. The attached garage offers convenience and additional storage. With great potential, this home is a fantastic opportunity to live comfortable and affordable. Don't miss your chance to own this exceptional property with space, charm, and functionality! |
| Price | $629,900 |
| Taxes: | $3898.00 |
| Occupancy: | Vacant |
| Address: | 21 Ashdale Cour , Barrie, L4M 5B5, Simcoe |
| Directions/Cross Streets: | Cundles-Springdale-Ashdale |
| Rooms: | 8 |
| Bedrooms: | 3 |
| Bedrooms +: | 1 |
| Family Room: | T |
| Basement: | Finished wit, Full |
| Level/Floor | Room | Length(ft) | Width(ft) | Descriptions | |
| Room 1 | Ground | Living Ro | 25.09 | 10.89 | Hardwood Floor |
| Room 2 | Ground | Kitchen | 8.1 | 14.1 | B/I Dishwasher, Eat-in Kitchen, Vinyl Floor |
| Room 3 | Second | Primary B | 14.66 | 10.59 | Sliding Doors, Vinyl Floor |
| Room 4 | Second | Bedroom 2 | 11.68 | 9.84 | Sliding Doors, Vinyl Floor |
| Room 5 | Second | Bedroom 3 | 9.68 | 8.27 | Vinyl Floor |
| Room 6 | Second | Bathroom | 4 Pc Bath | ||
| Room 7 | Basement | Recreatio | 20.73 | 10.99 | Fireplace, Vinyl Floor |
| Room 8 | Basement | Laundry | 21.98 | 10.73 | |
| Room 9 | Basement | Bathroom | 4 Pc Bath | ||
| Room 10 | Basement | Living Ro | 12.79 | 10.5 | Vinyl Floor |
| Room 11 | Basement | Other | 11.48 | 10.5 | Vinyl Floor |
| Washroom Type | No. of Pieces | Level |
| Washroom Type 1 | 4 | Second |
| Washroom Type 2 | 4 | Basement |
| Washroom Type 3 | 0 | |
| Washroom Type 4 | 0 | |
| Washroom Type 5 | 0 |
| Total Area: | 0.00 |
| Property Type: | Semi-Detached |
| Style: | Backsplit 4 |
| Exterior: | Aluminum Siding, Brick |
| Garage Type: | Attached |
| (Parking/)Drive: | Private |
| Drive Parking Spaces: | 4 |
| Park #1 | |
| Parking Type: | Private |
| Park #2 | |
| Parking Type: | Private |
| Pool: | None |
| Approximatly Square Footage: | < 700 |
| CAC Included: | N |
| Water Included: | N |
| Cabel TV Included: | N |
| Common Elements Included: | N |
| Heat Included: | N |
| Parking Included: | N |
| Condo Tax Included: | N |
| Building Insurance Included: | N |
| Fireplace/Stove: | Y |
| Heat Type: | Forced Air |
| Central Air Conditioning: | Central Air |
| Central Vac: | N |
| Laundry Level: | Syste |
| Ensuite Laundry: | F |
| Sewers: | Sewer |
$
%
Years
This calculator is for demonstration purposes only. Always consult a professional
financial advisor before making personal financial decisions.
| Although the information displayed is believed to be accurate, no warranties or representations are made of any kind. |
| ROYAL LEPAGE YOUR COMMUNITY REALTY |
|
|

Sarah Saberi
Sales Representative
Dir:
416-890-7990
Bus:
905-731-2000
Fax:
905-886-7556
| Book Showing | Email a Friend |
Jump To:
At a Glance:
| Type: | Freehold - Semi-Detached |
| Area: | Simcoe |
| Municipality: | Barrie |
| Neighbourhood: | Cundles East |
| Style: | Backsplit 4 |
| Tax: | $3,898 |
| Beds: | 3+1 |
| Baths: | 2 |
| Fireplace: | Y |
| Pool: | None |
Locatin Map:
Payment Calculator:

