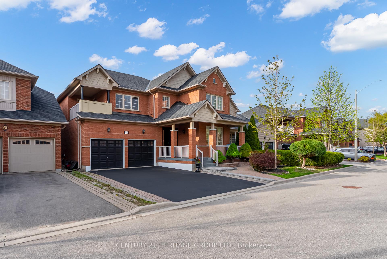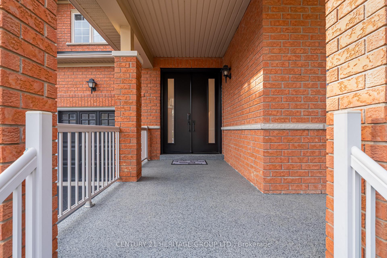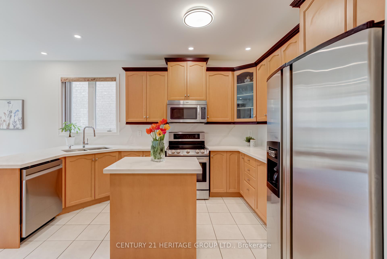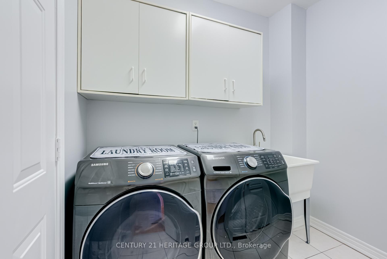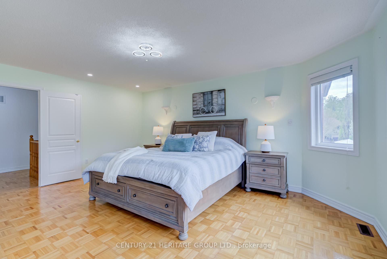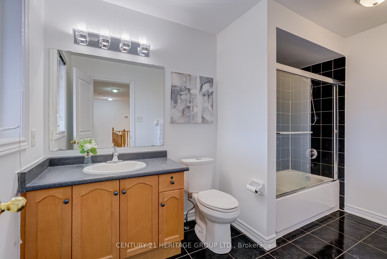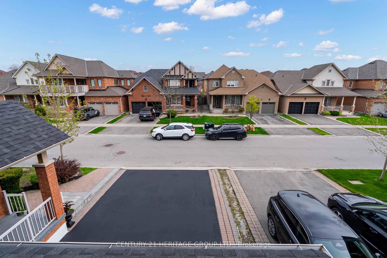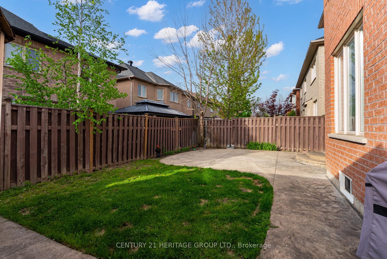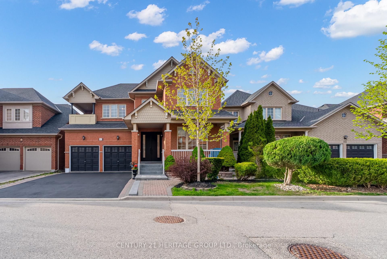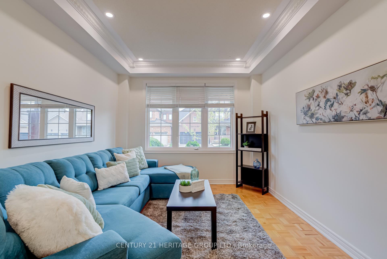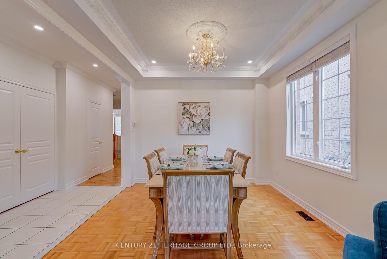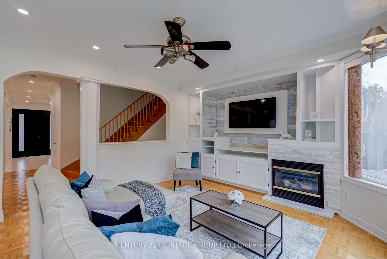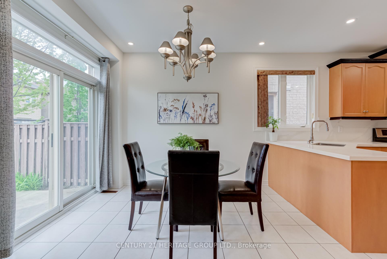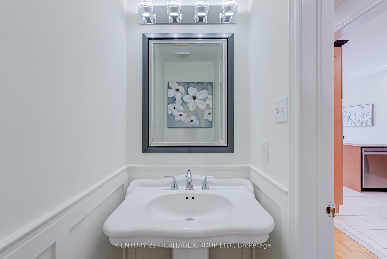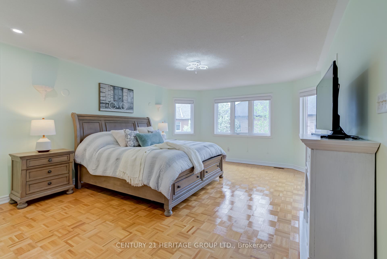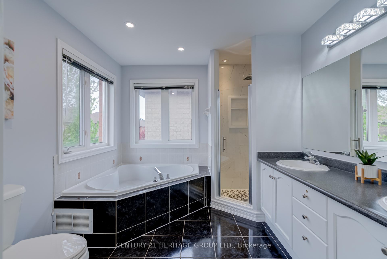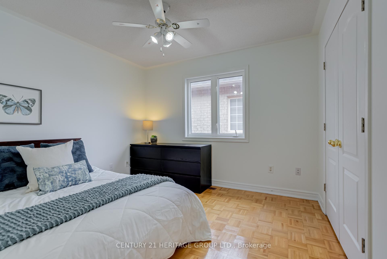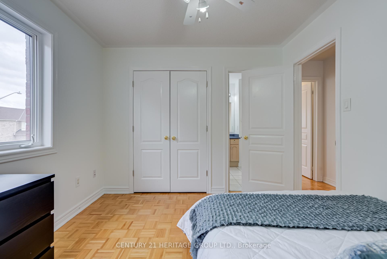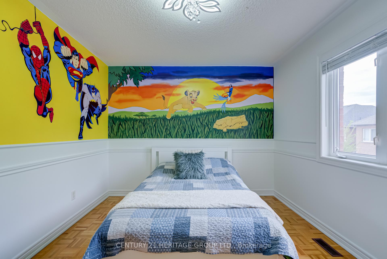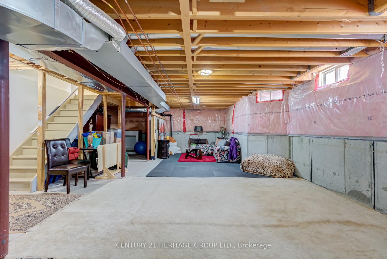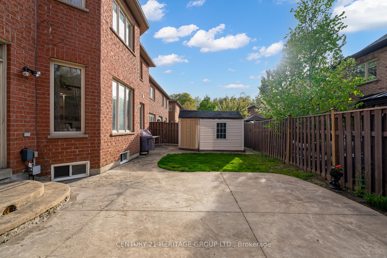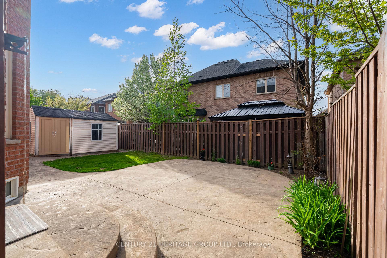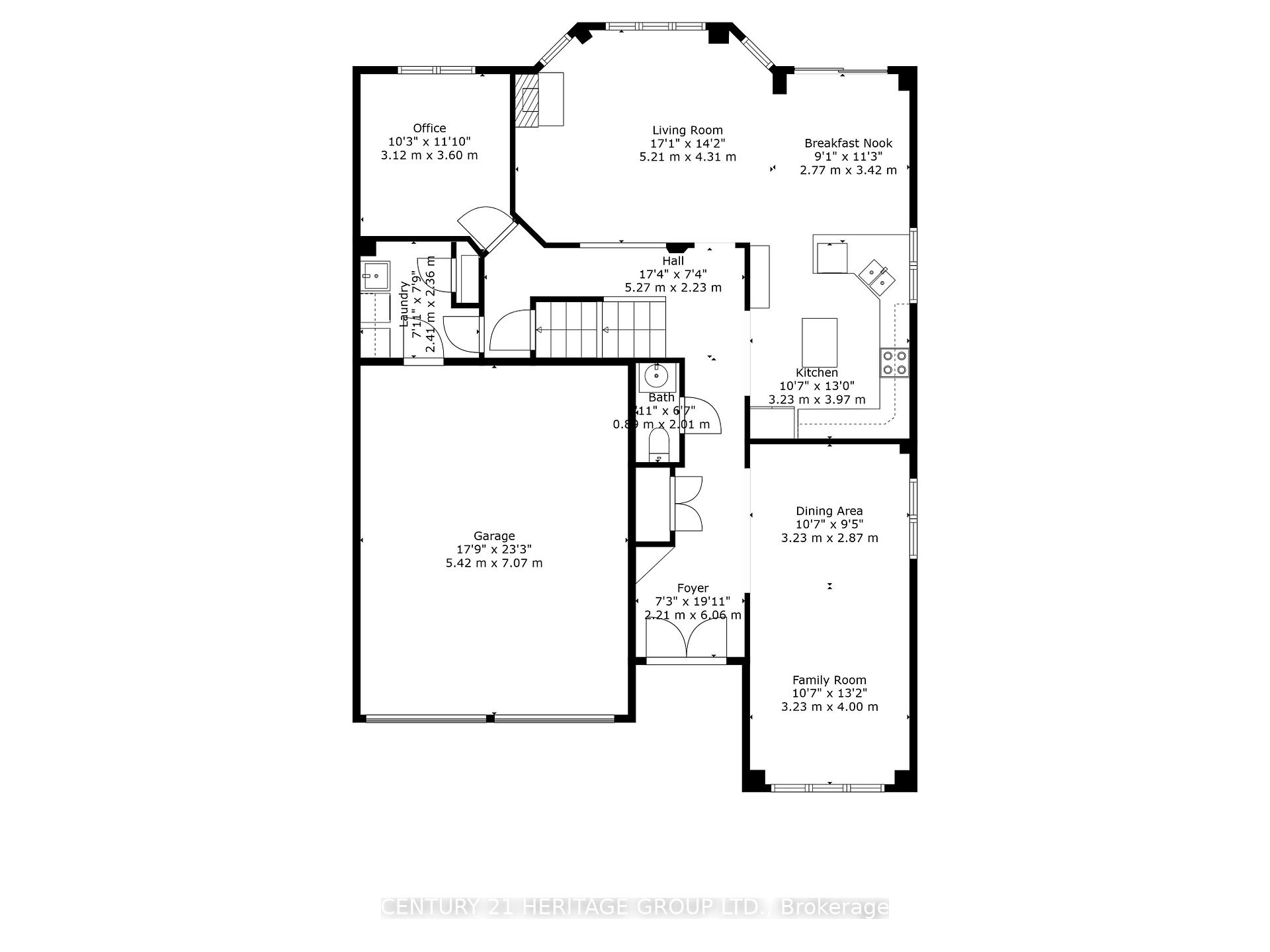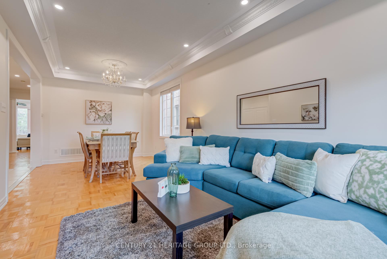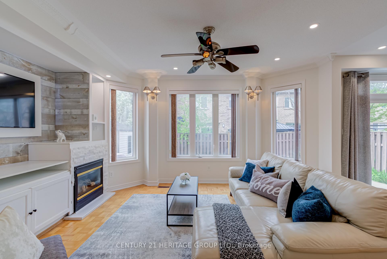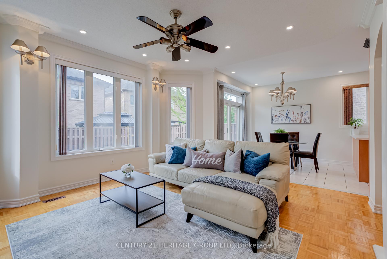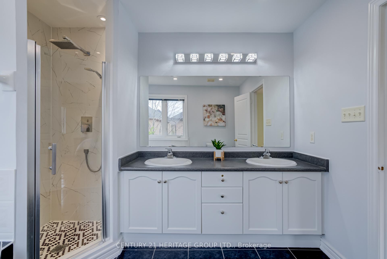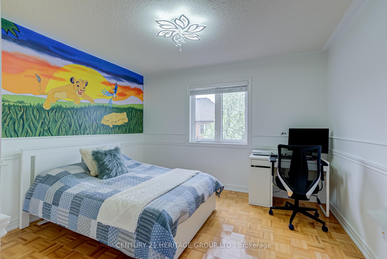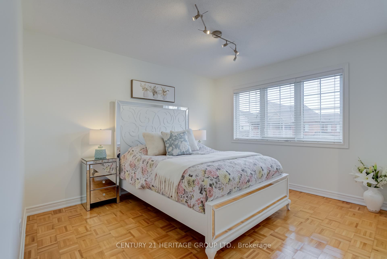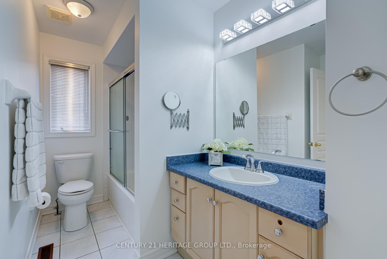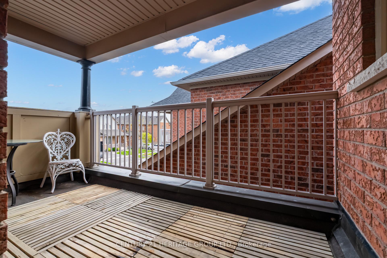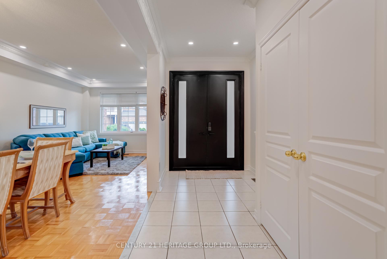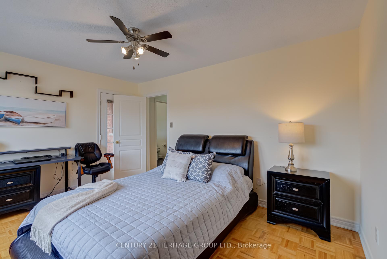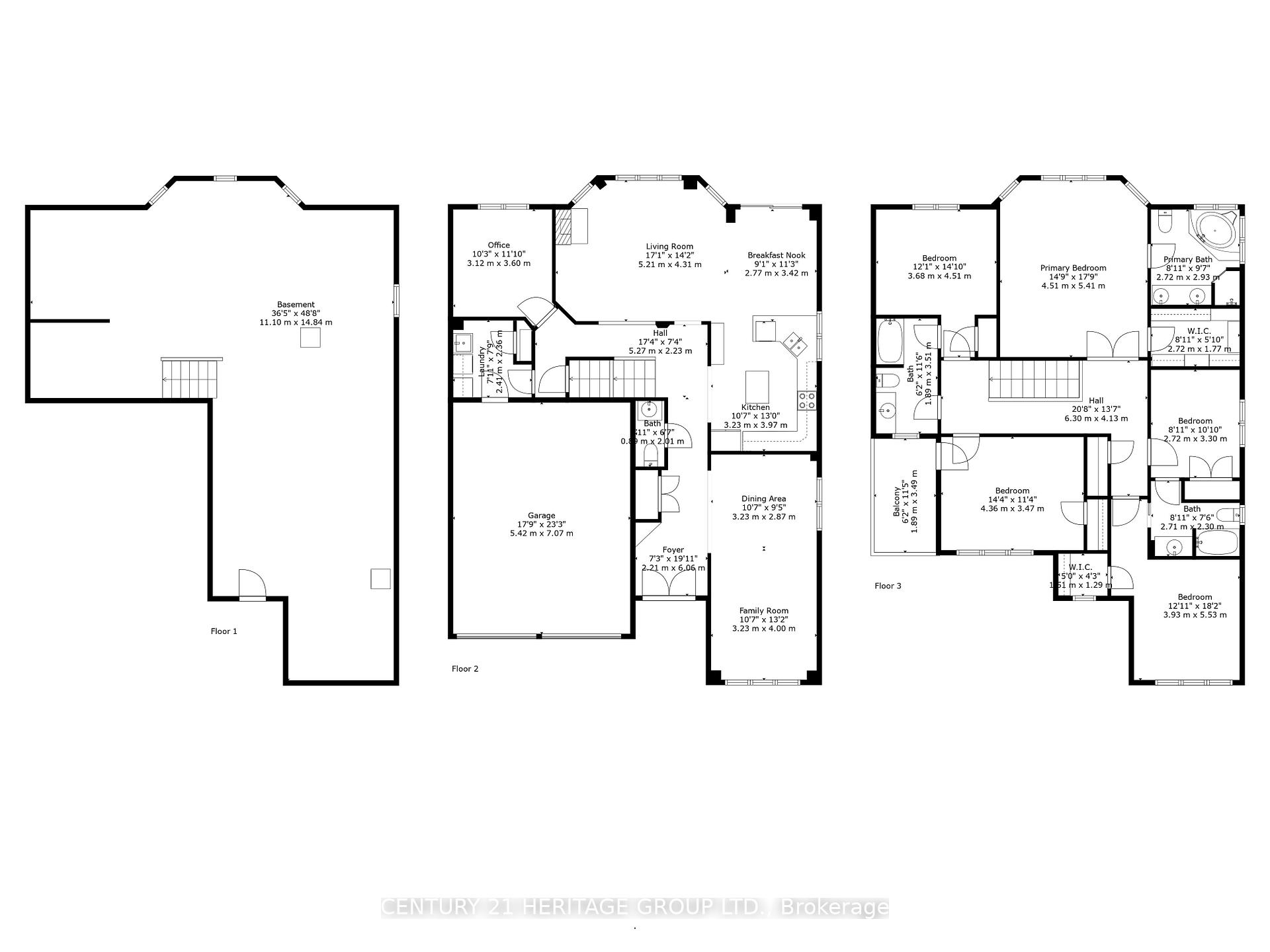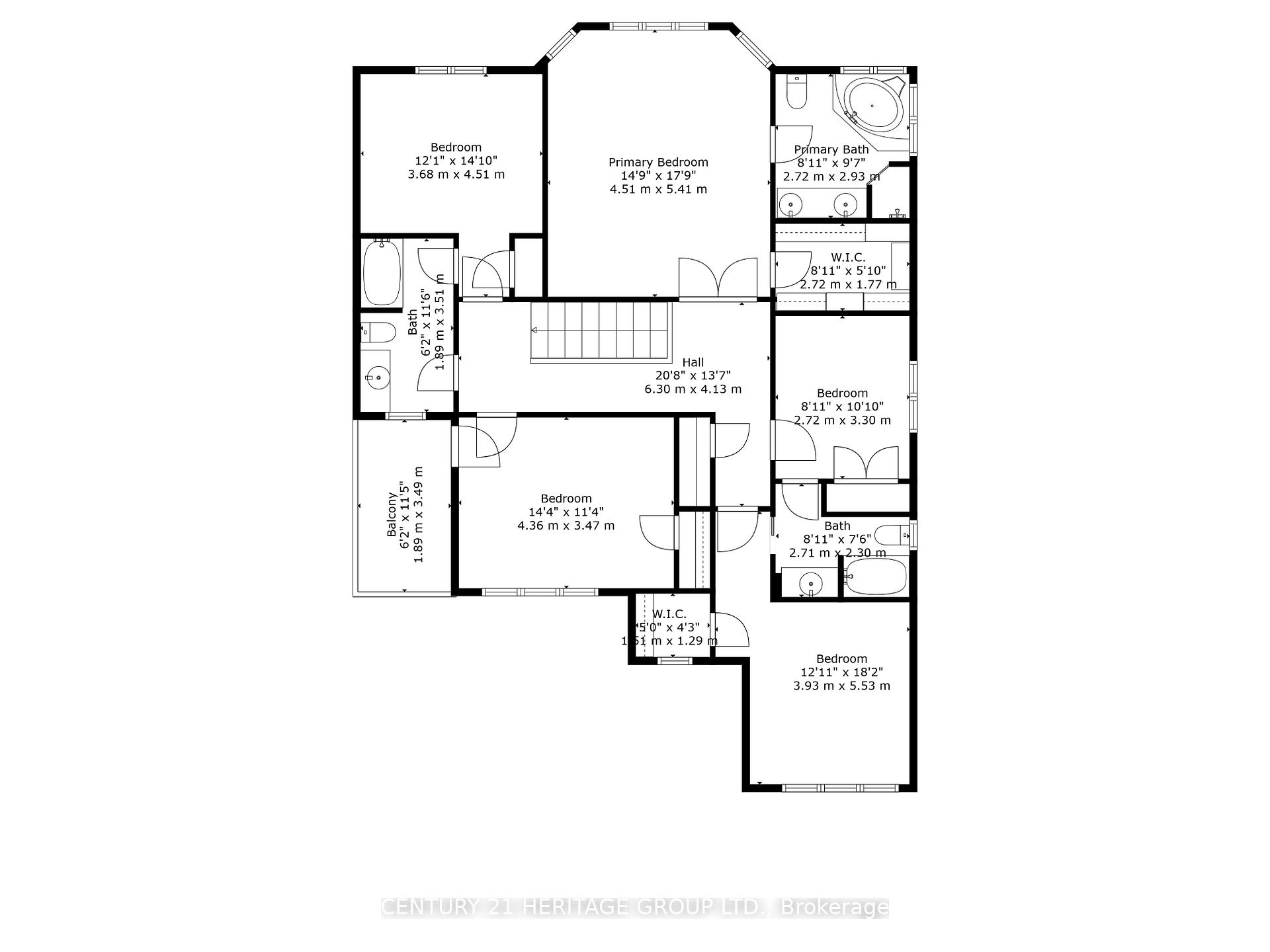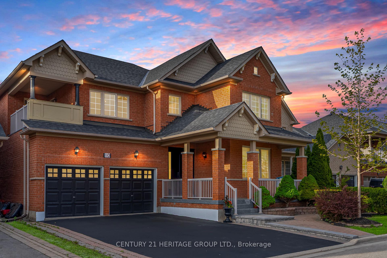$1,579,000
Available - For Sale
Listing ID: N12151692
10 Grand Oak Driv , Richmond Hill, L4E 4E8, York
| Located in the highly desirable neighbourhood of Oak Ridges, this bright and beautiful detached home offers the perfect space for a large family. Featuring an excellent layout with 9 ft ceilings on the main floor, crown moulding, and pot lights throughout, this home blends comfort and functionality. Enjoy the convenience of a main floor laundry room and a private office perfect for working from home. Upstairs, you'll find a spacious primary bedroom complete with a walk-in closet and a private ensuite, and four additional generously sized bedrooms, three of which have direct access to a bathroom. The open-concept basement includes a rough-in for a bathroom, offering endless potential for future development. Situated within walking distance to both public and Catholic elementary schools, and just a short stroll to Grovewood Park with its fantastic playground, tennis court, and access to the Oak Ridges Trail, this is truly a home the whole family will love. |
| Price | $1,579,000 |
| Taxes: | $6616.00 |
| Assessment Year: | 2024 |
| Occupancy: | Owner |
| Address: | 10 Grand Oak Driv , Richmond Hill, L4E 4E8, York |
| Directions/Cross Streets: | Bathurst St/King Rd |
| Rooms: | 11 |
| Bedrooms: | 5 |
| Bedrooms +: | 0 |
| Family Room: | T |
| Basement: | Unfinished |
| Level/Floor | Room | Length(ft) | Width(ft) | Descriptions | |
| Room 1 | Main | Living Ro | 13.12 | 10.59 | Parquet, Combined w/Dining, Crown Moulding |
| Room 2 | Main | Dining Ro | 9.41 | 10.59 | Parquet, Combined w/Living, Crown Moulding |
| Room 3 | Main | Kitchen | 13.02 | 10.59 | Ceramic Floor, Quartz Counter, Centre Island |
| Room 4 | Main | Breakfast | 11.22 | 9.09 | Ceramic Floor, Pot Lights, W/O To Yard |
| Room 5 | Main | Family Ro | 17.09 | 14.14 | Parquet, Gas Fireplace, B/I Shelves |
| Room 6 | Main | Office | 11.81 | 10.23 | Parquet, Large Window, Glass Doors |
| Room 7 | Second | Primary B | 17.74 | 14.79 | Parquet, 5 Pc Ensuite, Walk-In Closet(s) |
| Room 8 | Second | Bedroom 2 | 18.14 | 12.89 | Parquet, Semi Ensuite, Walk-In Closet(s) |
| Room 9 | Second | Bedroom 3 | 10.82 | 8.92 | Parquet, Semi Ensuite, Closet |
| Room 10 | Second | Bedroom 4 | 14.79 | 12.07 | Parquet, Semi Ensuite, Closet |
| Room 11 | Second | Bedroom 5 | 11.38 | 14.3 | Parquet, W/O To Balcony, Closet |
| Washroom Type | No. of Pieces | Level |
| Washroom Type 1 | 5 | Second |
| Washroom Type 2 | 4 | Second |
| Washroom Type 3 | 2 | Main |
| Washroom Type 4 | 0 | |
| Washroom Type 5 | 0 |
| Total Area: | 0.00 |
| Property Type: | Detached |
| Style: | 2-Storey |
| Exterior: | Brick |
| Garage Type: | Built-In |
| Drive Parking Spaces: | 4 |
| Pool: | None |
| Approximatly Square Footage: | 2500-3000 |
| CAC Included: | N |
| Water Included: | N |
| Cabel TV Included: | N |
| Common Elements Included: | N |
| Heat Included: | N |
| Parking Included: | N |
| Condo Tax Included: | N |
| Building Insurance Included: | N |
| Fireplace/Stove: | Y |
| Heat Type: | Forced Air |
| Central Air Conditioning: | Central Air |
| Central Vac: | N |
| Laundry Level: | Syste |
| Ensuite Laundry: | F |
| Sewers: | Sewer |
$
%
Years
This calculator is for demonstration purposes only. Always consult a professional
financial advisor before making personal financial decisions.
| Although the information displayed is believed to be accurate, no warranties or representations are made of any kind. |
| CENTURY 21 HERITAGE GROUP LTD. |
|
|

Sarah Saberi
Sales Representative
Dir:
416-890-7990
Bus:
905-731-2000
Fax:
905-886-7556
| Virtual Tour | Book Showing | Email a Friend |
Jump To:
At a Glance:
| Type: | Freehold - Detached |
| Area: | York |
| Municipality: | Richmond Hill |
| Neighbourhood: | Oak Ridges |
| Style: | 2-Storey |
| Tax: | $6,616 |
| Beds: | 5 |
| Baths: | 4 |
| Fireplace: | Y |
| Pool: | None |
Locatin Map:
Payment Calculator:

