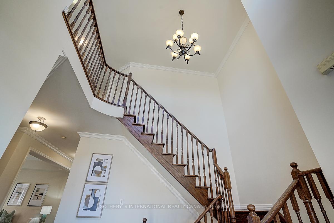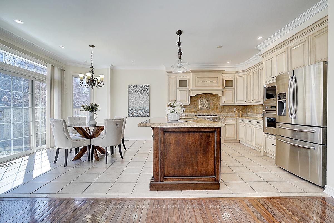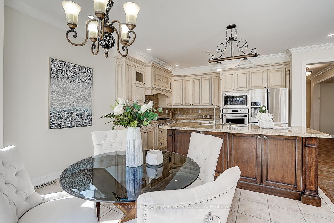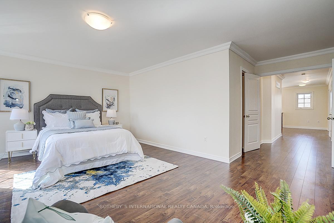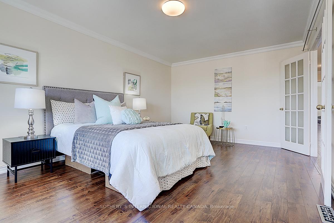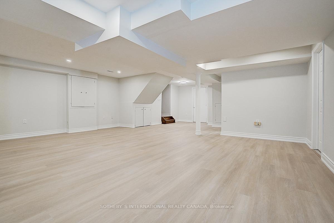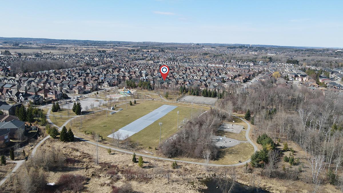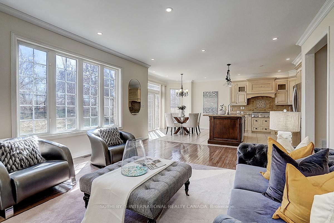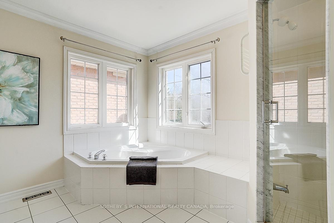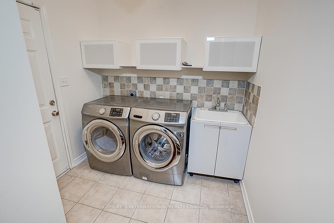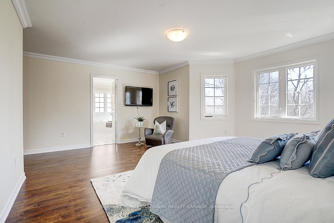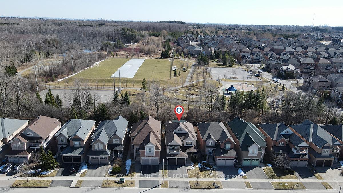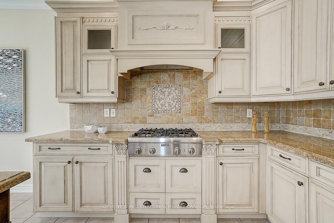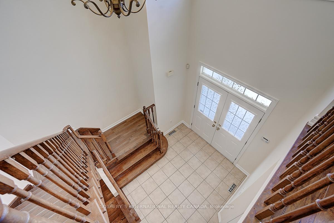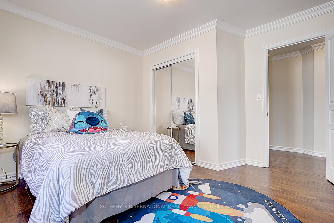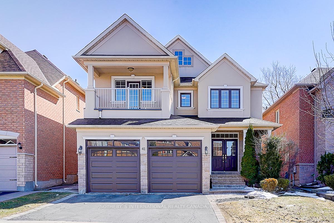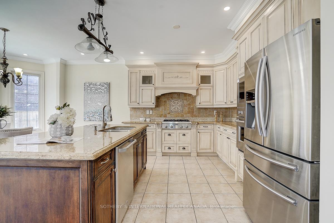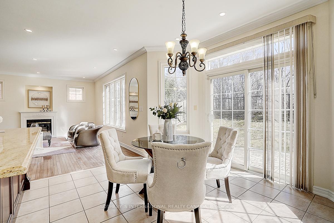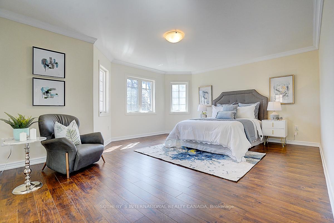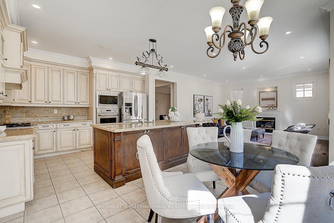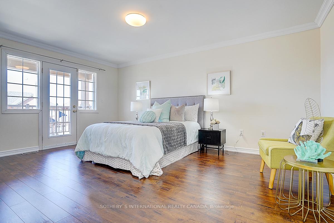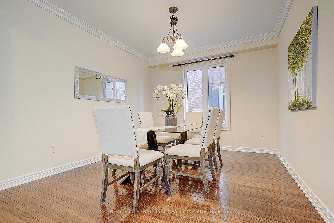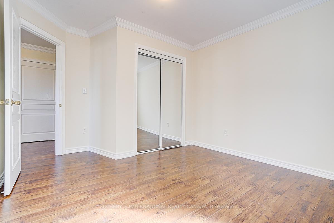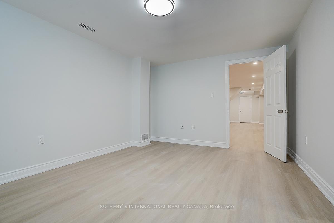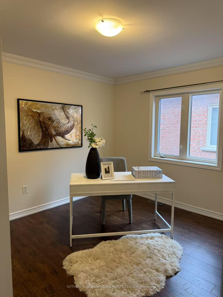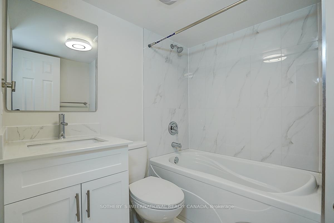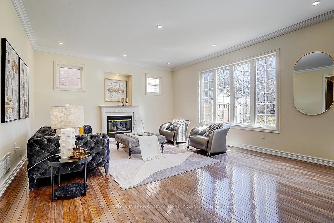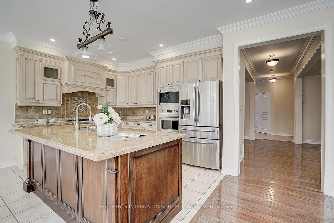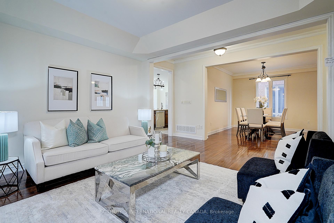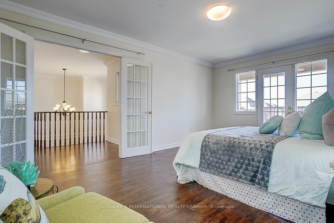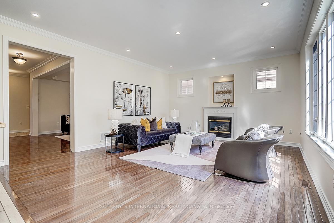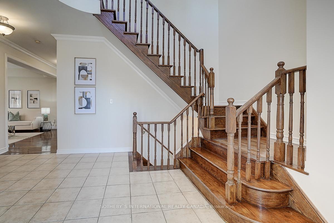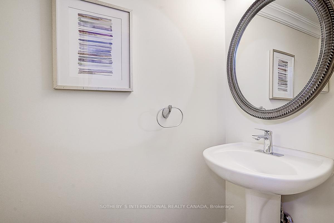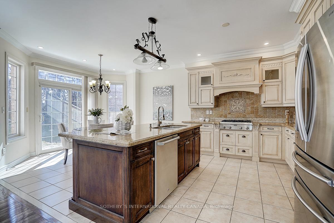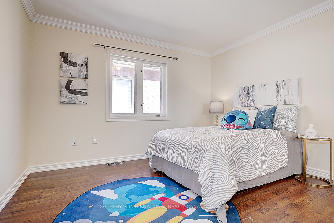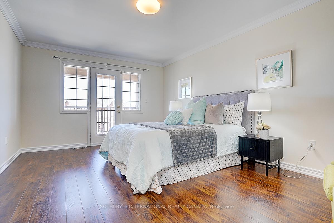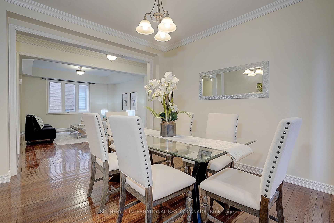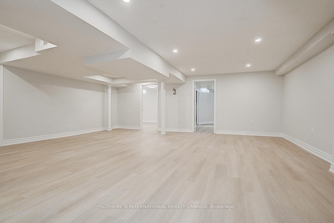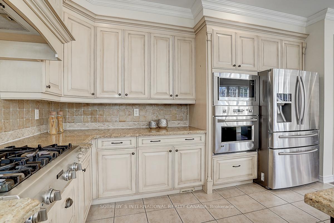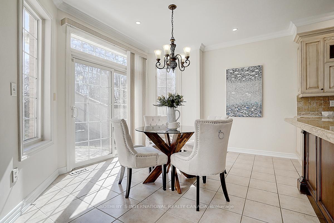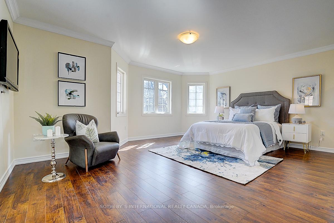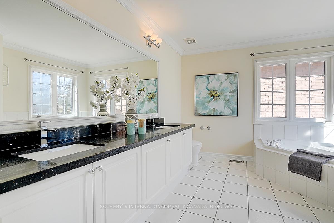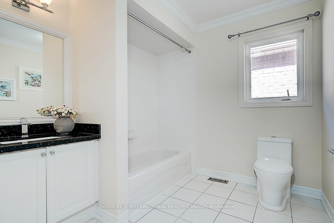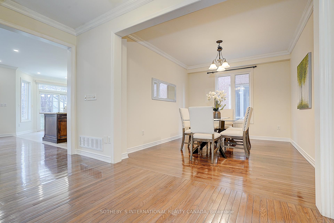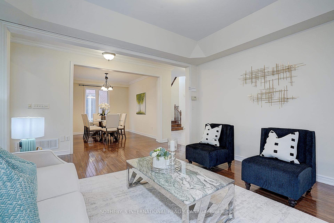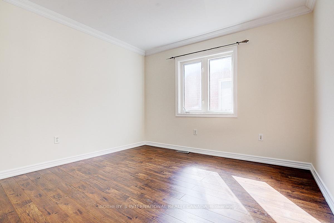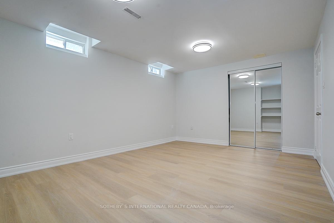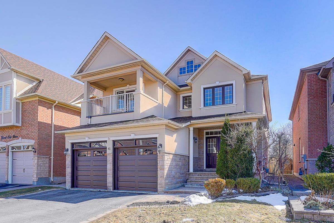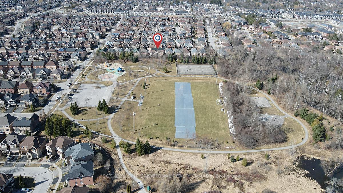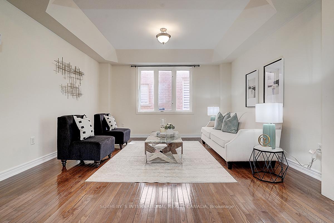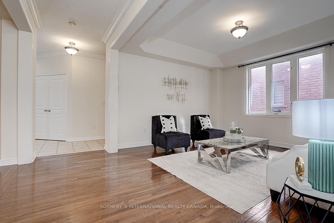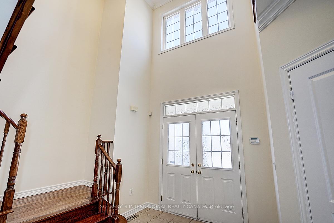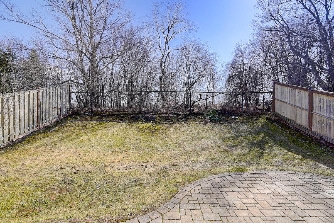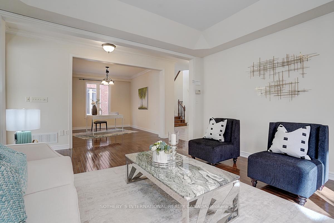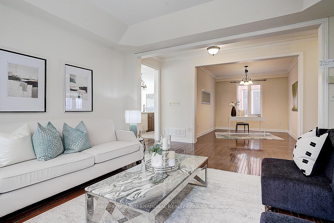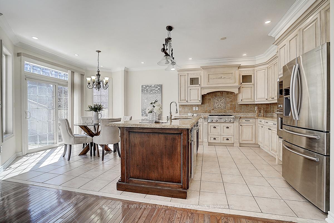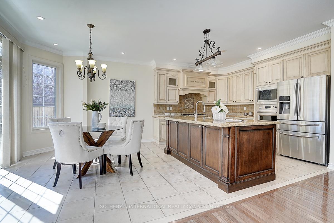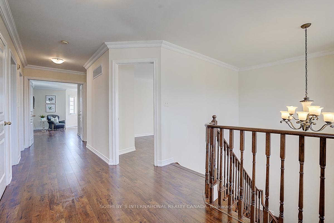$1,699,000
Available - For Sale
Listing ID: N12040772
41 Grand Oak Driv , Richmond Hill, L4E 4A1, York
| Beautiful and Bright Premium Lot! Backs onto Grovewood Park, offering private space and a desirable south-facing view. This stunning home features an open-concept design with 9 ceilings and hardwood floors on the main level. Elegant crown molding throughout adds a sophisticated touch. The custom kitchen boasts granite countertops, a stylish backsplash, and built-in appliances. All bathrooms are finished with granite countertops. Pot lights throughout enhance the modern ambiance.The expertly finished basement includes a spacious great room, two bedrooms, and a 4-piece bathroom. Main floor laundry with direct access to the garage adds convenience.Ideally located near Oak Ridges Moraine, parks, shopping, public transit, community centers, and libraries. A perfect blend of comfort and accessibility! |
| Price | $1,699,000 |
| Taxes: | $6666.02 |
| Occupancy: | Vacant |
| Address: | 41 Grand Oak Driv , Richmond Hill, L4E 4A1, York |
| Directions/Cross Streets: | King Rd & Kingshill Rd |
| Rooms: | 8 |
| Rooms +: | 3 |
| Bedrooms: | 4 |
| Bedrooms +: | 2 |
| Family Room: | T |
| Basement: | Finished |
| Level/Floor | Room | Length(ft) | Width(ft) | Descriptions | |
| Room 1 | Main | Living Ro | 15.61 | 17.74 | Above Grade Window, Crown Moulding, Hardwood Floor |
| Room 2 | Main | Dining Ro | 62.32 | 12.04 | Coffered Ceiling(s), Hardwood Floor, Window |
| Room 3 | Main | Family Ro | 13.97 | 11.02 | Fireplace, Overlooks Park, Hardwood Floor |
| Room 4 | Main | Kitchen | 19.29 | 11.64 | Ceramic Floor, Overlooks Park, Eat-in Kitchen |
| Room 5 | Second | Primary B | 17.61 | 18.01 | Crown Moulding, 5 Pc Ensuite, Walk-In Closet(s) |
| Room 6 | Second | Bedroom 2 | 12.43 | 11.97 | |
| Room 7 | Second | Bedroom 3 | 12.73 | 10.92 | B/I Closet, Crown Moulding, Carpet Free |
| Room 8 | Second | Bedroom 4 | 17.65 | 11.91 | French Doors, Crown Moulding, W/O To Balcony |
| Room 9 | Basement | Recreatio | 31.16 | 21.62 | |
| Room 10 | Basement | Bedroom | 14.63 | 11.28 | |
| Room 11 | Basement | Bedroom 2 | 11.68 | 15.94 |
| Washroom Type | No. of Pieces | Level |
| Washroom Type 1 | 2 | Main |
| Washroom Type 2 | 5 | Second |
| Washroom Type 3 | 3 | Second |
| Washroom Type 4 | 3 | Basement |
| Washroom Type 5 | 0 |
| Total Area: | 0.00 |
| Property Type: | Detached |
| Style: | 2-Storey |
| Exterior: | Brick |
| Garage Type: | Built-In |
| Drive Parking Spaces: | 2 |
| Pool: | None |
| Approximatly Square Footage: | 2500-3000 |
| CAC Included: | N |
| Water Included: | N |
| Cabel TV Included: | N |
| Common Elements Included: | N |
| Heat Included: | N |
| Parking Included: | N |
| Condo Tax Included: | N |
| Building Insurance Included: | N |
| Fireplace/Stove: | Y |
| Heat Type: | Forced Air |
| Central Air Conditioning: | Central Air |
| Central Vac: | N |
| Laundry Level: | Syste |
| Ensuite Laundry: | F |
| Sewers: | None |
$
%
Years
This calculator is for demonstration purposes only. Always consult a professional
financial advisor before making personal financial decisions.
| Although the information displayed is believed to be accurate, no warranties or representations are made of any kind. |
| SOTHEBY`S INTERNATIONAL REALTY CANADA |
|
|

Sarah Saberi
Sales Representative
Dir:
416-890-7990
Bus:
905-731-2000
Fax:
905-886-7556
| Virtual Tour | Book Showing | Email a Friend |
Jump To:
At a Glance:
| Type: | Freehold - Detached |
| Area: | York |
| Municipality: | Richmond Hill |
| Neighbourhood: | Oak Ridges |
| Style: | 2-Storey |
| Tax: | $6,666.02 |
| Beds: | 4+2 |
| Baths: | 4 |
| Fireplace: | Y |
| Pool: | None |
Locatin Map:
Payment Calculator:

