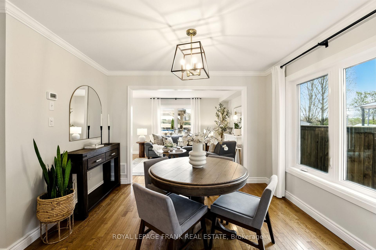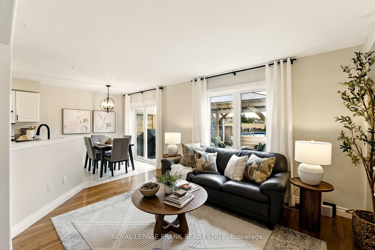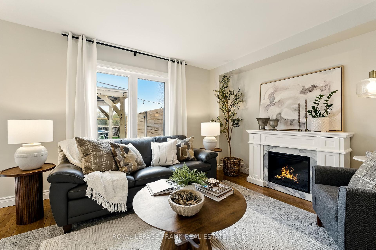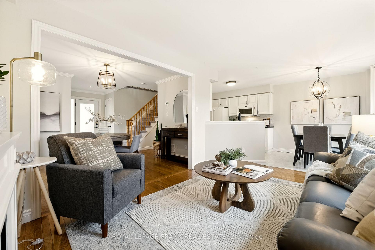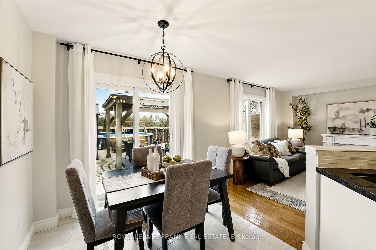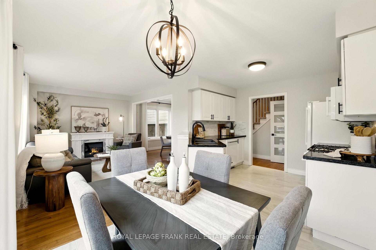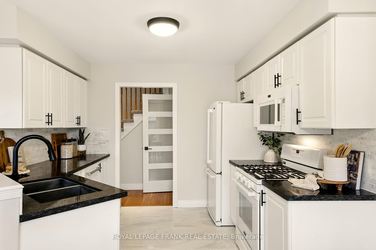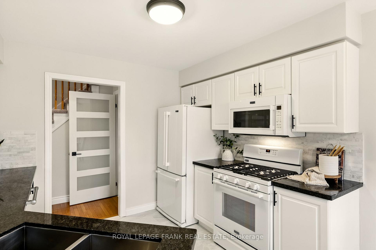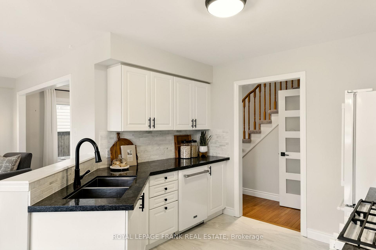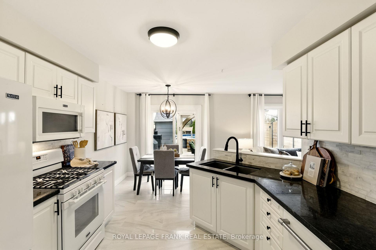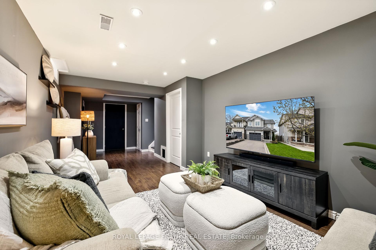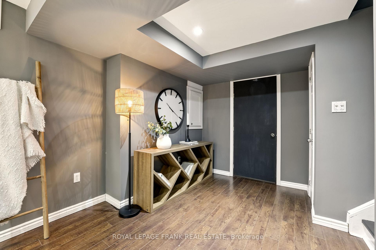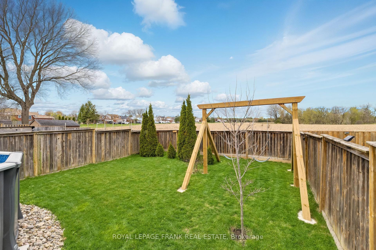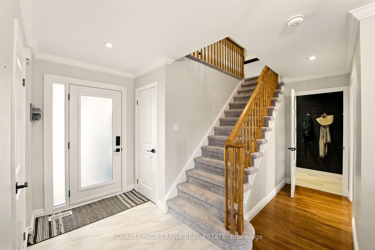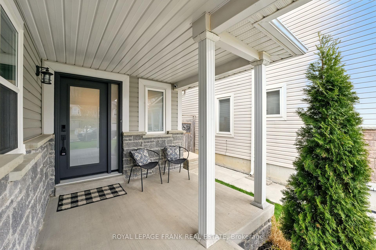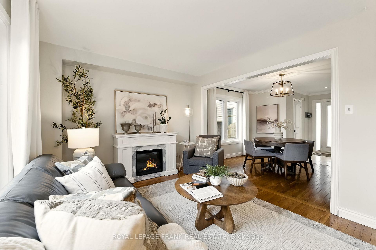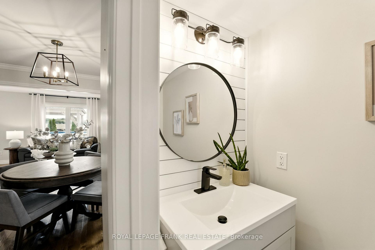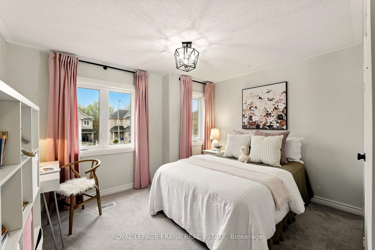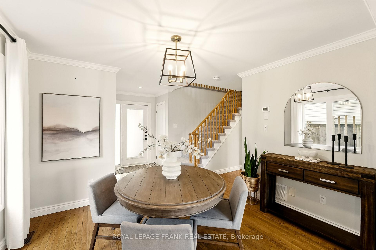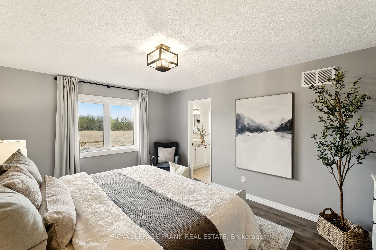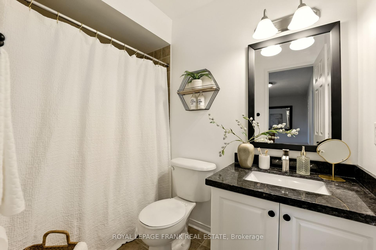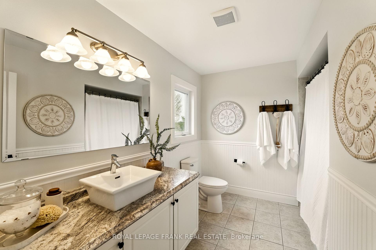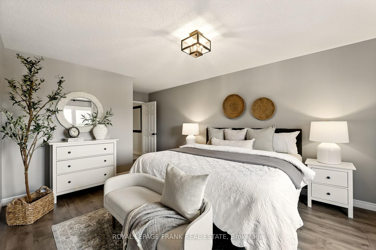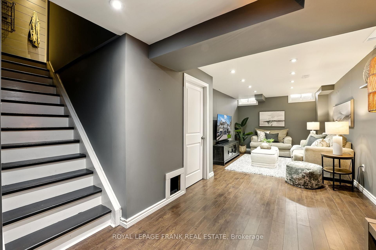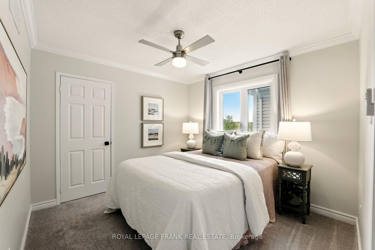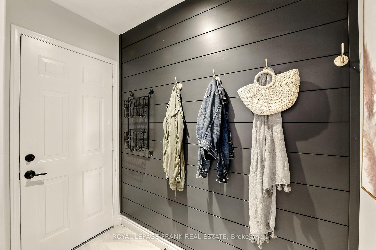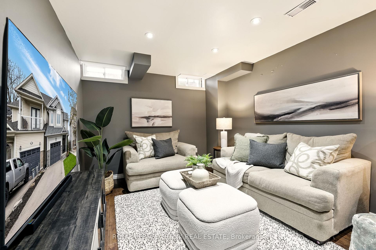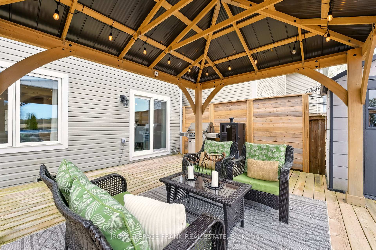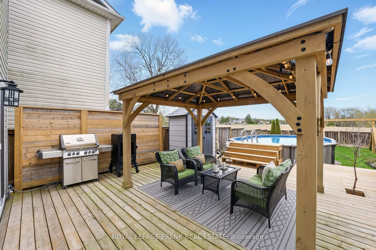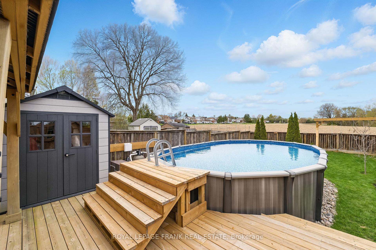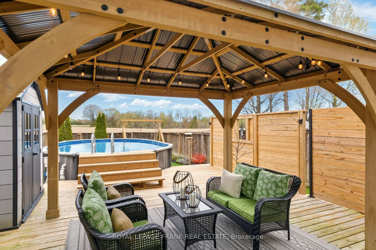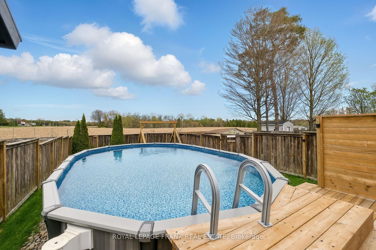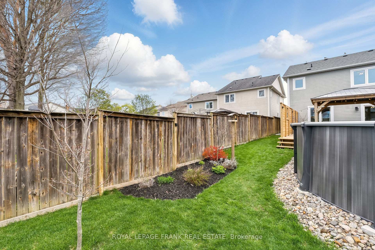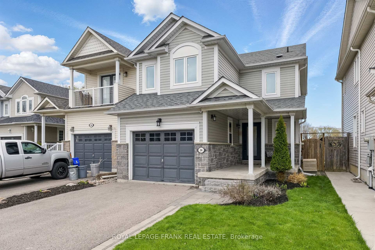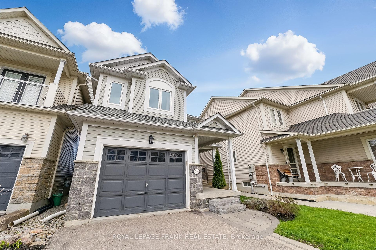Sold
Listing ID: E12126410
34 Hanna Driv , Clarington, L1C 5M4, Durham
| Nestled on a quiet cul-de-sac at 34 Hanna Dr. in Bowmanville, this beautiful 3-bedroom, 3-bathroom family home offers the perfect blend of comfort and convenience. Step inside to discover an inviting open-concept main floor adorned with elegant hardwood floors. The spacious eat-in kitchen is a chef's delight, featuring stunning granite countertops and a bright breakfast area with a walk-out to a large, newer deck. Imagine summer days spent lounging by the newer above-ground pool an entertainer's dream! Enjoy peaceful evenings in your backyard oasis, complete with a charming gazebo and the added privacy of having no houses directly behind. This prime location is ideal for young families, with schools, parks, and trails just moments away. Commuting is a breeze with convenient access to transit. Don't miss the opportunity to make this wonderful house your new home! Recent updates: Roof shingles: August 2022, Triple Pane Glass Windows/Exterior Doors: May 2024, Above Ground Pool: July 2023 |
| Listed Price | $799,900 |
| Taxes: | $4480.41 |
| Assessment Year: | 2024 |
| Occupancy: | Owner |
| Address: | 34 Hanna Driv , Clarington, L1C 5M4, Durham |
| Acreage: | < .50 |
| Directions/Cross Streets: | Longworth and Mearns |
| Rooms: | 7 |
| Rooms +: | 2 |
| Bedrooms: | 3 |
| Bedrooms +: | 0 |
| Family Room: | F |
| Basement: | Partially Fi |
| Level/Floor | Room | Length(ft) | Width(ft) | Descriptions | |
| Room 1 | Main | Living Ro | 14.86 | 10.53 | Hardwood Floor, Overlooks Dining |
| Room 2 | Main | Dining Ro | 11.68 | 9.94 | Hardwood Floor |
| Room 3 | Main | Kitchen | 10.5 | 8.99 | Granite Counters, B/I Dishwasher, Ceramic Floor |
| Room 4 | Main | Breakfast | 7.68 | 7.41 | W/O To Deck, Sliding Doors, Overlooks Living |
| Room 5 | Second | Primary B | 20.07 | 12.04 | 4 Pc Ensuite, Walk-In Closet(s), Laminate |
| Room 6 | Second | Bedroom 2 | 12.56 | 12.5 | Broadloom, Closet |
| Room 7 | Second | Bedroom 3 | 11.41 | 10.17 | Broadloom, Closet |
| Room 8 | Basement | Recreatio | 27.22 | 10.4 | Pot Lights |
| Room 9 | Basement | Laundry | 23.78 | 11.91 | Unfinished |
| Washroom Type | No. of Pieces | Level |
| Washroom Type 1 | 4 | Second |
| Washroom Type 2 | 2 | Main |
| Washroom Type 3 | 0 | |
| Washroom Type 4 | 0 | |
| Washroom Type 5 | 0 |
| Total Area: | 0.00 |
| Approximatly Age: | 16-30 |
| Property Type: | Link |
| Style: | 2-Storey |
| Exterior: | Brick Front, Vinyl Siding |
| Garage Type: | Attached |
| (Parking/)Drive: | Private |
| Drive Parking Spaces: | 2 |
| Park #1 | |
| Parking Type: | Private |
| Park #2 | |
| Parking Type: | Private |
| Pool: | Above Gr |
| Other Structures: | Shed, Playgrou |
| Approximatly Age: | 16-30 |
| Approximatly Square Footage: | 1100-1500 |
| Property Features: | School, Fenced Yard |
| CAC Included: | N |
| Water Included: | N |
| Cabel TV Included: | N |
| Common Elements Included: | N |
| Heat Included: | N |
| Parking Included: | N |
| Condo Tax Included: | N |
| Building Insurance Included: | N |
| Fireplace/Stove: | N |
| Heat Type: | Forced Air |
| Central Air Conditioning: | Central Air |
| Central Vac: | N |
| Laundry Level: | Syste |
| Ensuite Laundry: | F |
| Sewers: | Sewer |
| Utilities-Cable: | A |
| Utilities-Hydro: | Y |
| Although the information displayed is believed to be accurate, no warranties or representations are made of any kind. |
| ROYAL LEPAGE FRANK REAL ESTATE |
|
|

Sarah Saberi
Sales Representative
Dir:
416-890-7990
Bus:
905-731-2000
Fax:
905-886-7556
| Virtual Tour | Email a Friend |
Jump To:
At a Glance:
| Type: | Freehold - Link |
| Area: | Durham |
| Municipality: | Clarington |
| Neighbourhood: | Bowmanville |
| Style: | 2-Storey |
| Approximate Age: | 16-30 |
| Tax: | $4,480.41 |
| Beds: | 3 |
| Baths: | 3 |
| Fireplace: | N |
| Pool: | Above Gr |
Locatin Map:

