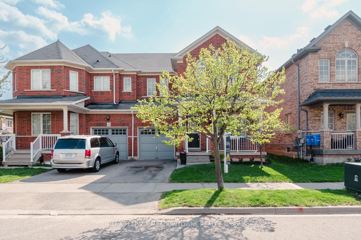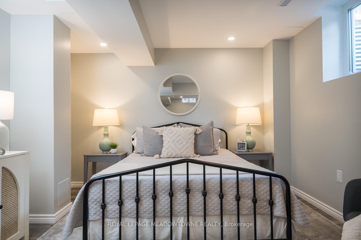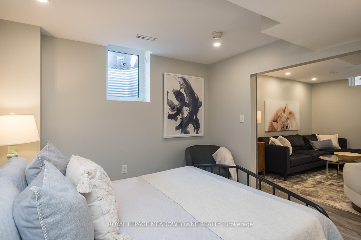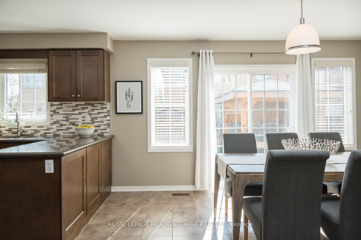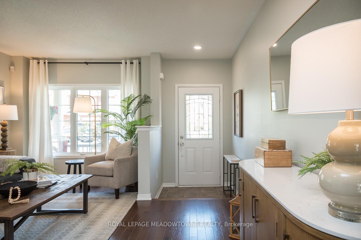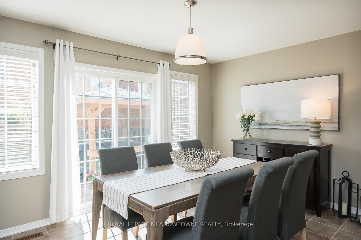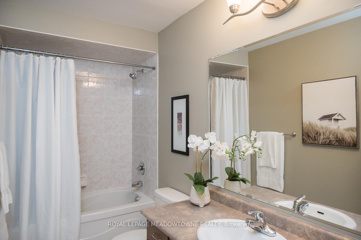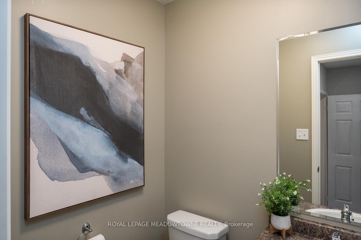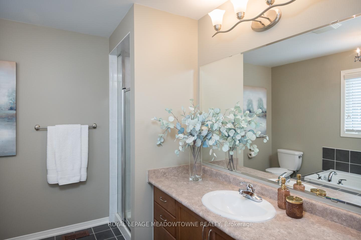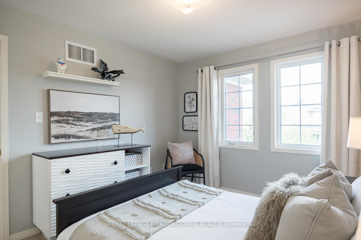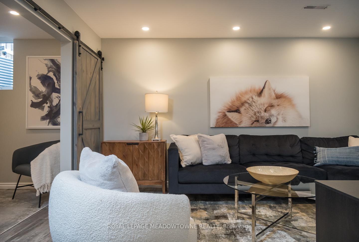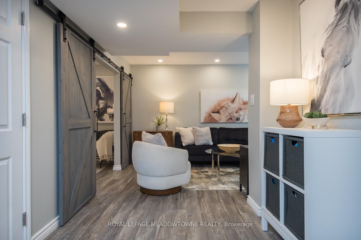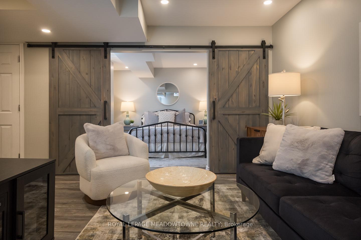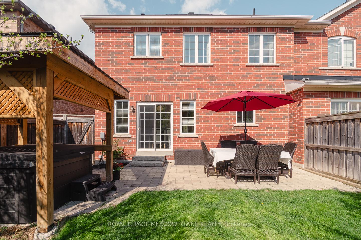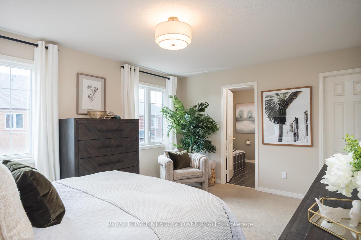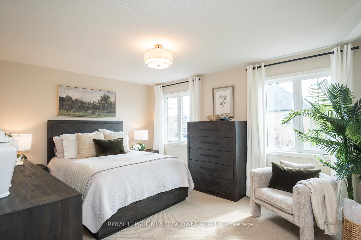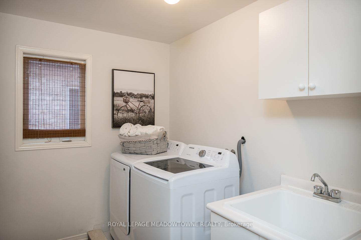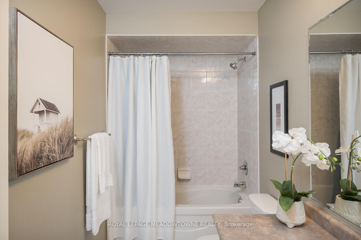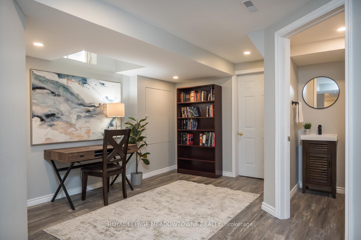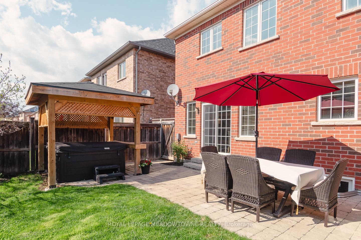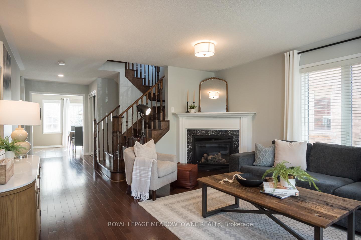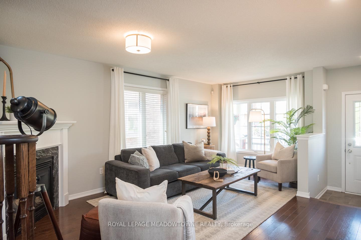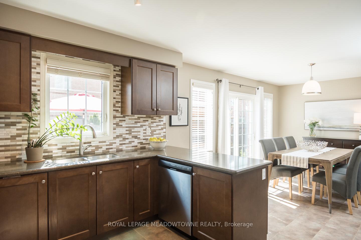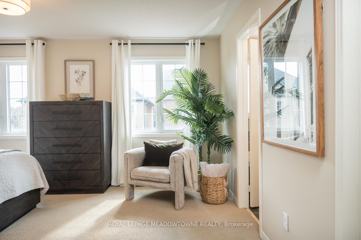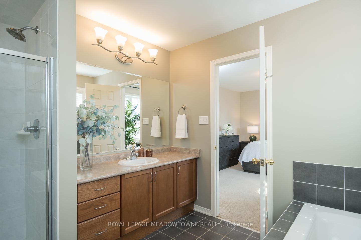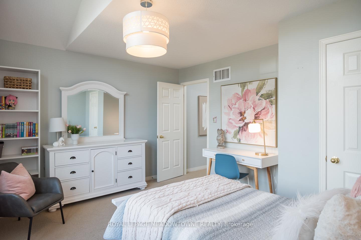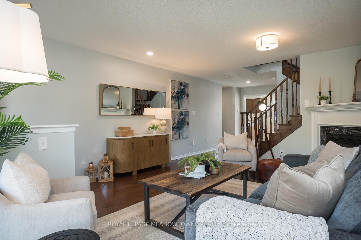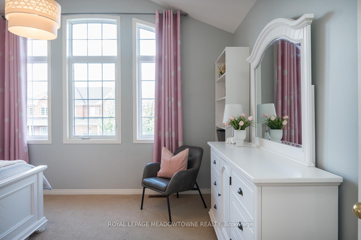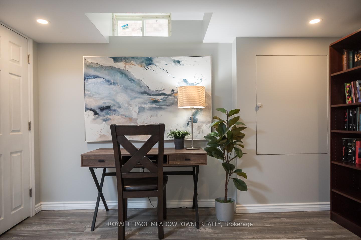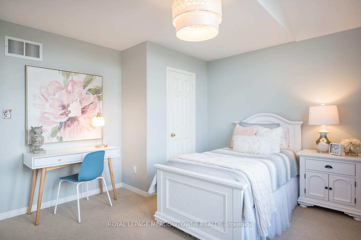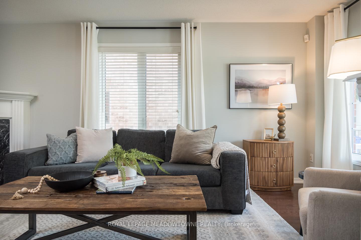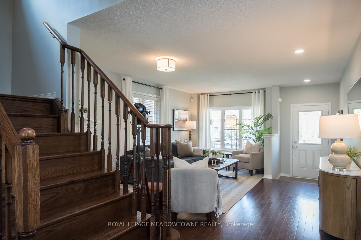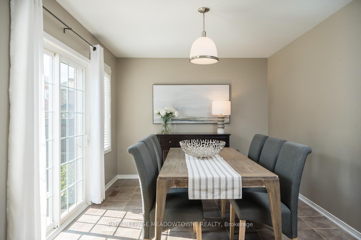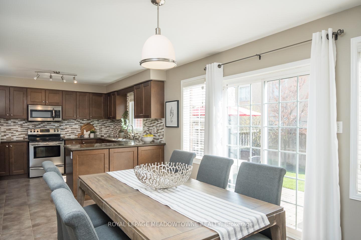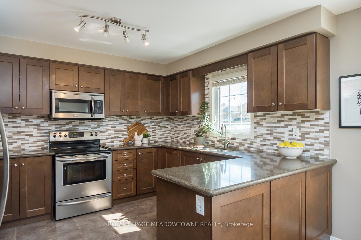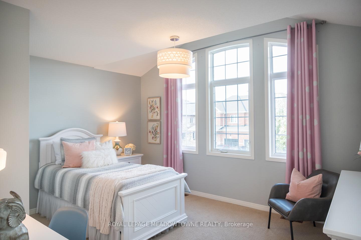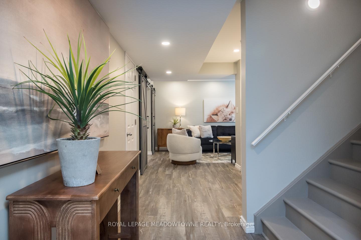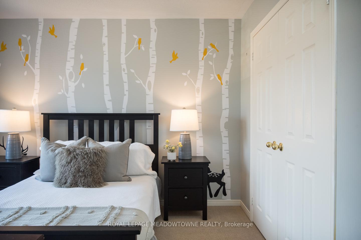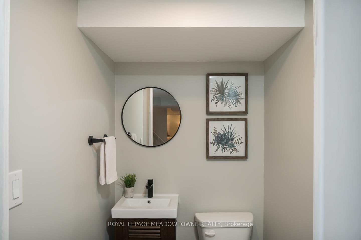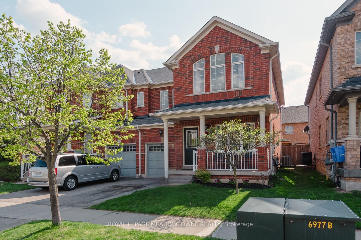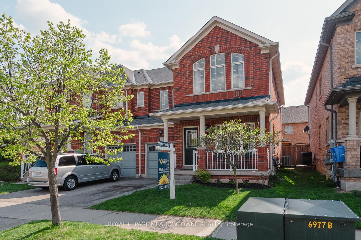Sold
Listing ID: W12134205
292 Giddings Cres , Milton, L9T 7A9, Halton
| Welcome to this beautifully maintained 3+1 bedroom, 4 bath semi-detached Greenpark Millview 3 model, located in the sought-after Scott neighbourhood. Freshly painted on the main and upper levels, this home features upgraded light fixtures, warm brown hardwood floors, and a neutral colour palette, creating a stylish, move-in-ready space. The bright eat-in kitchen boasts granite countertops, a tile backsplash, stainless steel appliances, and direct access to a fully fenced backyard, complete with a new hot tub, pergola, and patio. The open-concept living and dining area is anchored by a cozy gas fireplace, perfect for family gatherings. Upstairs, youll find a convenient 2nd-floor laundry, three generously sized bedrooms, including a primary suite with a walk-in closet and luxurious ensuite with a soaker tub. The beautifully finished basement offers a versatile additional bedroom with a sliding barn door and egress windows, a 2-piece powder room, durable vinyl flooring, and a cold cellar. Additional highlights include two parking spots, interior garage access, a covered front porch, and unbeatable proximity to parks, schools, amenities, the 401/407, and the GO stationideal for commuters. |
| Listed Price | $1,000,000 |
| Taxes: | $3916.00 |
| Assessment Year: | 2024 |
| Occupancy: | Owner |
| Address: | 292 Giddings Cres , Milton, L9T 7A9, Halton |
| Directions/Cross Streets: | Jarrett Crossing / Scott Blvd |
| Rooms: | 11 |
| Bedrooms: | 3 |
| Bedrooms +: | 1 |
| Family Room: | F |
| Basement: | Full, Finished |
| Level/Floor | Room | Length(ft) | Width(ft) | Descriptions | |
| Room 1 | Main | Living Ro | 14.24 | 18.5 | |
| Room 2 | Main | Breakfast | 14.92 | 10 | |
| Room 3 | Main | Kitchen | 9.84 | 12.17 | |
| Room 4 | Second | Primary B | 15.42 | 13.25 | |
| Room 5 | Second | Bedroom 2 | 14.24 | 11.91 | |
| Room 6 | Second | Bedroom 3 | 10.17 | 12.23 | |
| Room 7 | Second | Laundry | 8.99 | 6.49 | |
| Room 8 | Basement | Bedroom | 10.23 | 11.51 | |
| Room 9 | Basement | Recreatio | 13.25 | 40.41 | |
| Room 10 | Basement | Utility R | 6.92 | 6.07 | |
| Room 11 | Basement | Cold Room | 14.33 | 4.49 |
| Washroom Type | No. of Pieces | Level |
| Washroom Type 1 | 4 | Second |
| Washroom Type 2 | 2 | Main |
| Washroom Type 3 | 2 | Basement |
| Washroom Type 4 | 0 | |
| Washroom Type 5 | 0 | |
| Washroom Type 6 | 4 | Second |
| Washroom Type 7 | 2 | Main |
| Washroom Type 8 | 2 | Basement |
| Washroom Type 9 | 0 | |
| Washroom Type 10 | 0 |
| Total Area: | 0.00 |
| Approximatly Age: | 16-30 |
| Property Type: | Semi-Detached |
| Style: | 2-Storey |
| Exterior: | Brick |
| Garage Type: | Attached |
| (Parking/)Drive: | Private |
| Drive Parking Spaces: | 1 |
| Park #1 | |
| Parking Type: | Private |
| Park #2 | |
| Parking Type: | Private |
| Pool: | None |
| Approximatly Age: | 16-30 |
| Approximatly Square Footage: | 1500-2000 |
| Property Features: | Fenced Yard, Park |
| CAC Included: | N |
| Water Included: | N |
| Cabel TV Included: | N |
| Common Elements Included: | N |
| Heat Included: | N |
| Parking Included: | N |
| Condo Tax Included: | N |
| Building Insurance Included: | N |
| Fireplace/Stove: | Y |
| Heat Type: | Forced Air |
| Central Air Conditioning: | Central Air |
| Central Vac: | N |
| Laundry Level: | Syste |
| Ensuite Laundry: | F |
| Sewers: | Sewer |
| Although the information displayed is believed to be accurate, no warranties or representations are made of any kind. |
| ROYAL LEPAGE MEADOWTOWNE REALTY |
|
|

Sarah Saberi
Sales Representative
Dir:
416-890-7990
Bus:
905-731-2000
Fax:
905-886-7556
| Virtual Tour | Email a Friend |
Jump To:
At a Glance:
| Type: | Freehold - Semi-Detached |
| Area: | Halton |
| Municipality: | Milton |
| Neighbourhood: | 1036 - SC Scott |
| Style: | 2-Storey |
| Approximate Age: | 16-30 |
| Tax: | $3,916 |
| Beds: | 3+1 |
| Baths: | 4 |
| Fireplace: | Y |
| Pool: | None |
Locatin Map:

