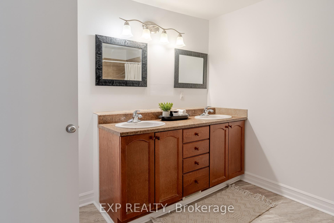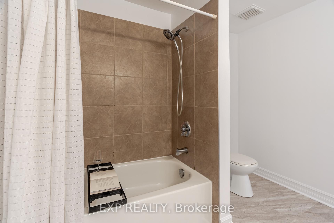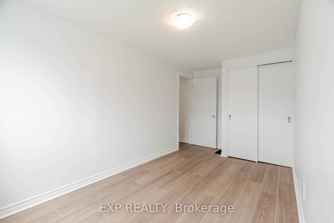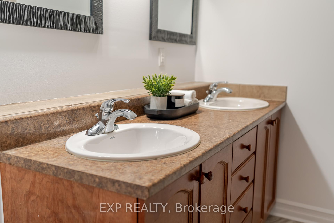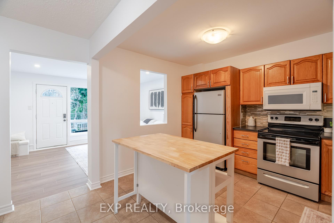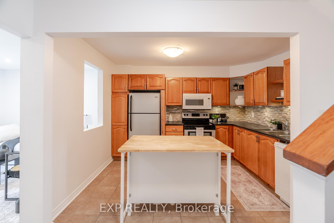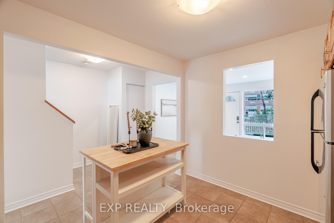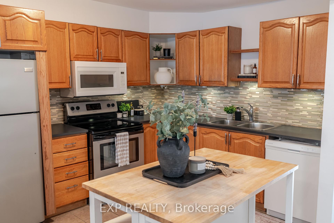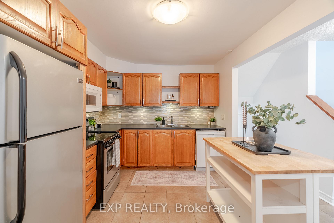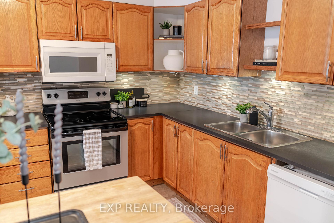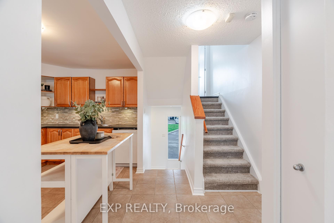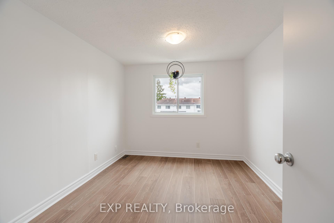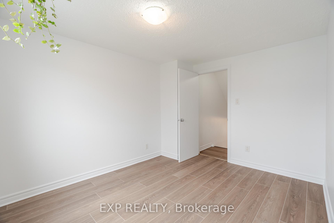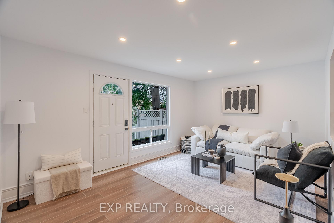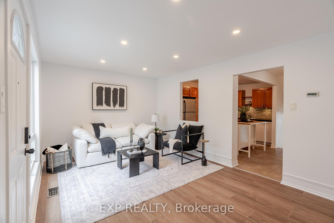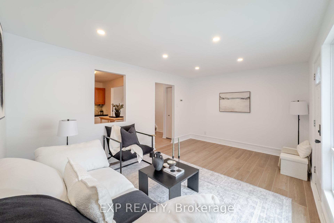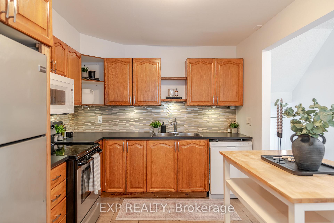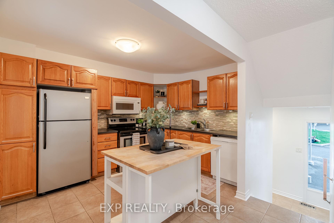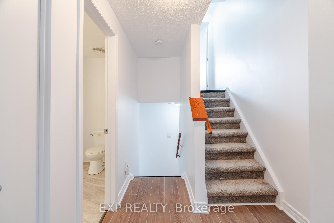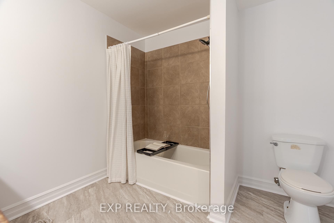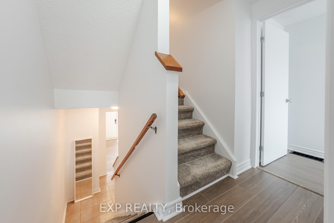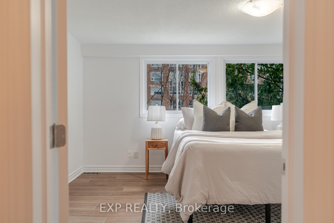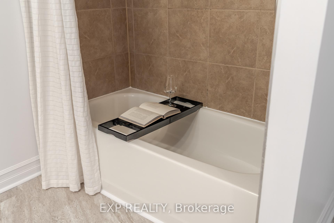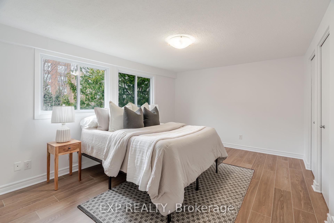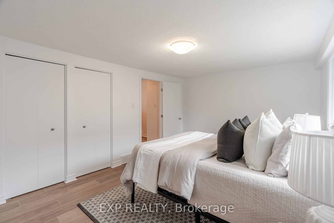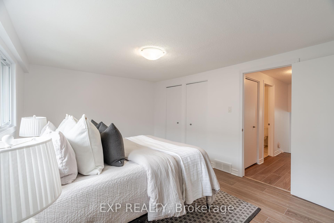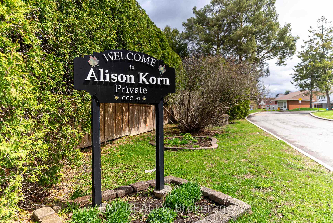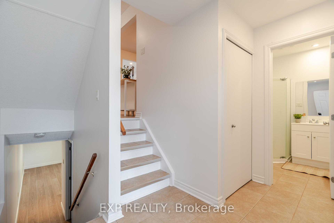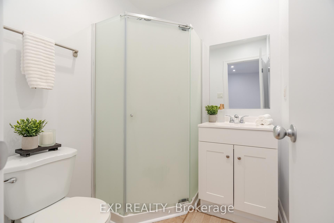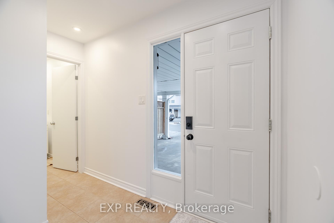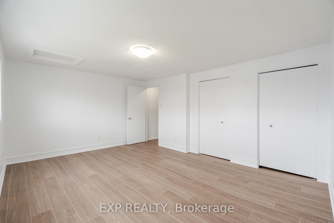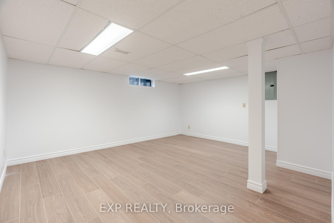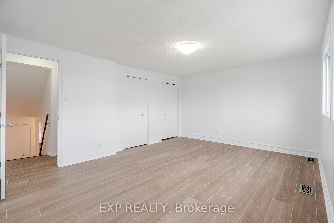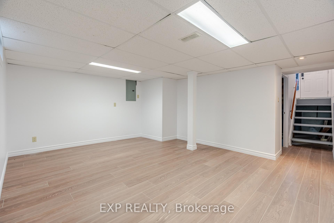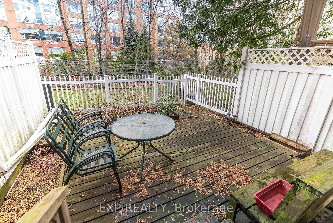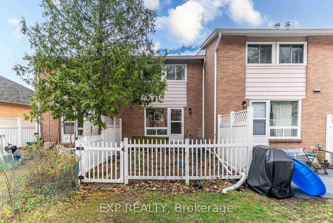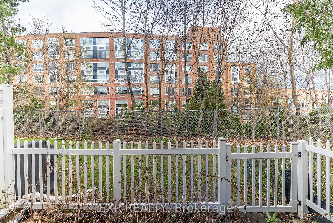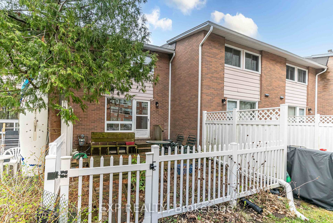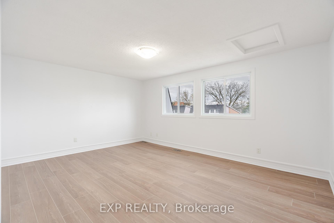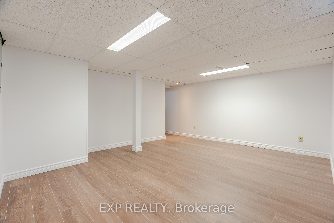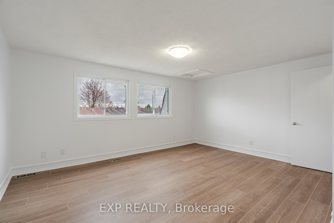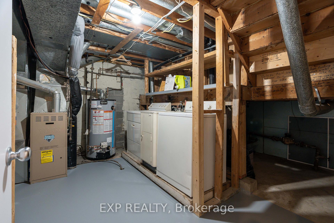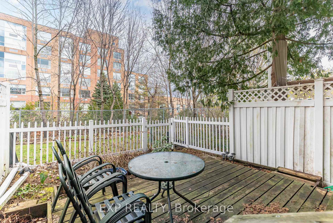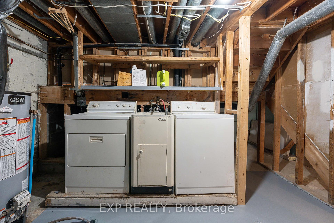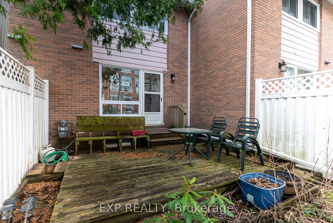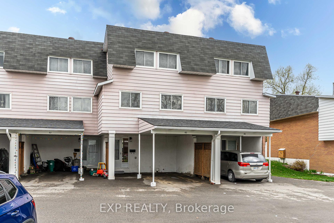$425,000
Available - For Sale
Listing ID: X12121446
60 Alison Korn Priv , Bells Corners and South to Fallowfield, K2H 8M6, Ottawa
| OPEN HOUSE SUNDAY MAY 4TH, 2PM-4PM!! Beautifully updated 4-bedroom, 1.5-bathroom townhome tucked away in the peaceful, tree-lined community of Bells Corners. Surrounded by mature greenery and backed by a quiet seniors residence and ravine, this home offers a rare blend of privacy and convenience. Inside, you'll find fresh, modern updates including brand new flooring throughout, a fresh coat of paint, and a new vanity in the lower-level bathroom. The layout is spacious and functional, offering room for a growing family or those needing extra space for a home office or guest room. Step outside and enjoy a backyard with a fully fenced yard that features a deck and gate - rare grandfathered-in elements. A well-positioned garden bed receives excellent sunlight, perfect for growing herbs, vegetables, or your favorite flowers. This home is ideally located next to a school with a massive park and walking paths that connect directly to the property, making it perfect for families and outdoor lovers. You're also just moments from Ottawa's main Canadian Armed Forces and DND Headquarters at the Carling Campus. The upcoming OC Transpo LRT extension is nearby, allowing easy access to transit and simplifying daily travel across the city. Groceries, shopping, and essential amenities are all within walking distance. Two parking spots are included, one of which is conveniently covered by a carport. Whether you're looking for a quiet place to raise a family, work from home in a natural setting, or simply enjoy the best of west Ottawa living, this home is a rare find in a thriving neighborhood. |
| Price | $425,000 |
| Taxes: | $2195.00 |
| Assessment Year: | 2024 |
| Occupancy: | Owner |
| Address: | 60 Alison Korn Priv , Bells Corners and South to Fallowfield, K2H 8M6, Ottawa |
| Postal Code: | K2H 8M6 |
| Province/State: | Ottawa |
| Directions/Cross Streets: | Hadley Cir/Alison Korn Prv |
| Level/Floor | Room | Length(ft) | Width(ft) | Descriptions | |
| Room 1 | Main | Living Ro | 15.65 | 11.48 | |
| Room 2 | Main | Kitchen | 11.38 | 8.99 | |
| Room 3 | Second | Bedroom | 14.83 | 7.97 | |
| Room 4 | Third | Bedroom | 9.48 | 9.15 | |
| Room 5 | Third | Primary B | 15.74 | 12.5 | |
| Room 6 | Upper | Bedroom | 15.74 | 12.5 | |
| Room 7 | Basement | Den | 7.64 | 7.48 |
| Washroom Type | No. of Pieces | Level |
| Washroom Type 1 | 3 | |
| Washroom Type 2 | 2 | |
| Washroom Type 3 | 0 | |
| Washroom Type 4 | 0 | |
| Washroom Type 5 | 0 |
| Total Area: | 0.00 |
| Washrooms: | 2 |
| Heat Type: | Forced Air |
| Central Air Conditioning: | Central Air |
$
%
Years
This calculator is for demonstration purposes only. Always consult a professional
financial advisor before making personal financial decisions.
| Although the information displayed is believed to be accurate, no warranties or representations are made of any kind. |
| EXP REALTY |
|
|

Sarah Saberi
Sales Representative
Dir:
416-890-7990
Bus:
905-731-2000
Fax:
905-886-7556
| Book Showing | Email a Friend |
Jump To:
At a Glance:
| Type: | Com - Condo Townhouse |
| Area: | Ottawa |
| Municipality: | Bells Corners and South to Fallowfield |
| Neighbourhood: | 7803 - Bells Corners |
| Style: | 3-Storey |
| Tax: | $2,195 |
| Maintenance Fee: | $611 |
| Beds: | 4 |
| Baths: | 2 |
| Fireplace: | N |
Locatin Map:
Payment Calculator:

