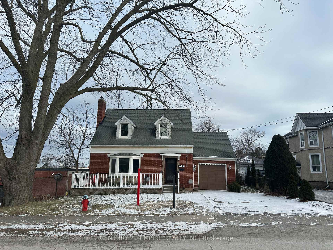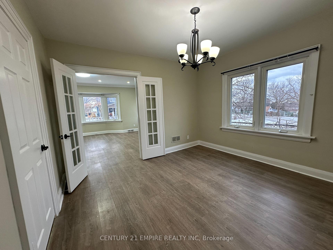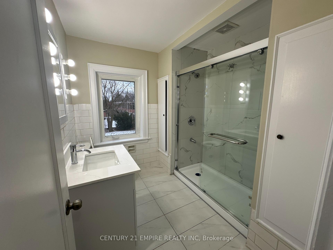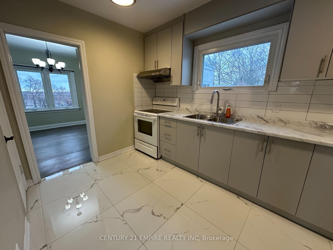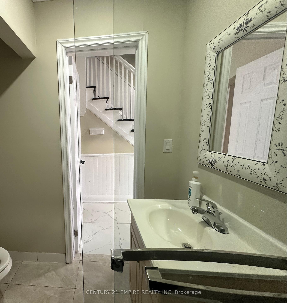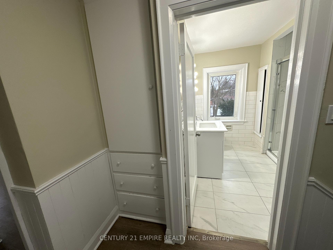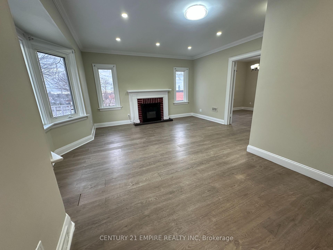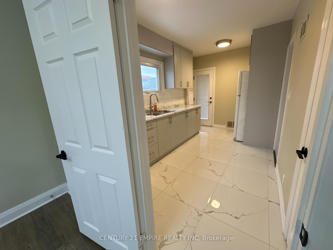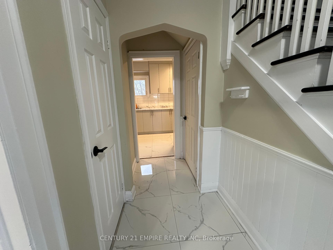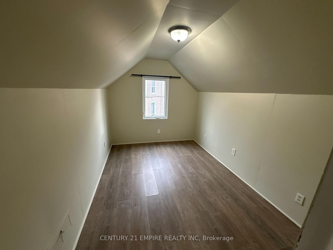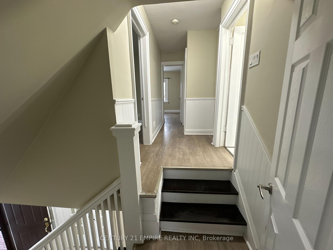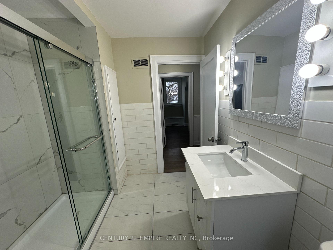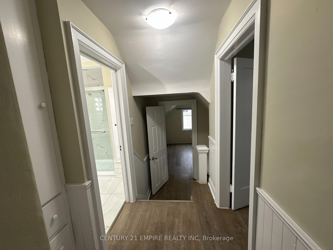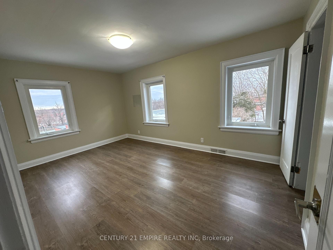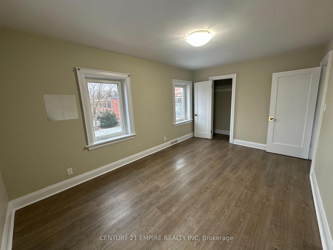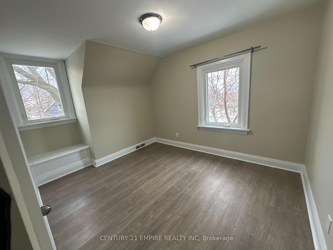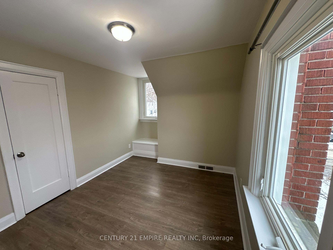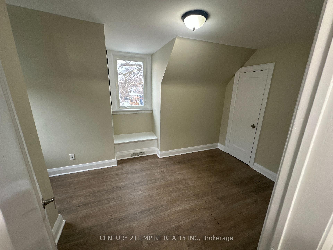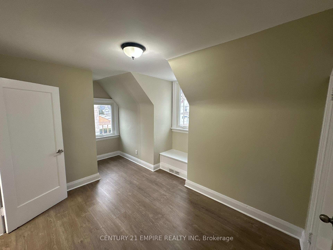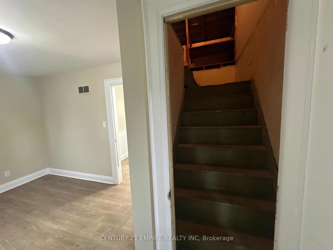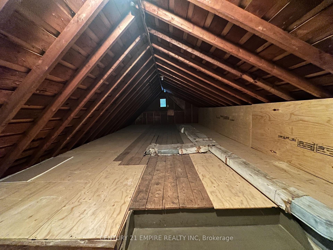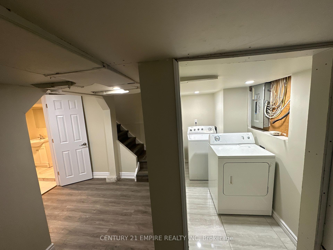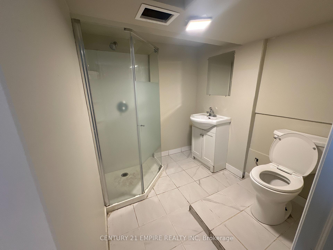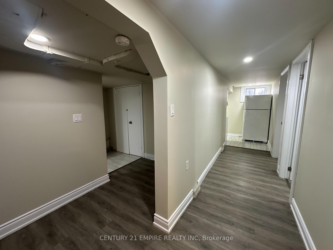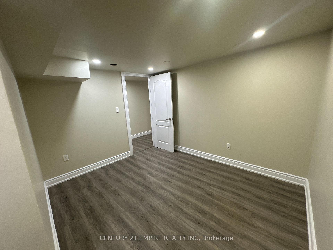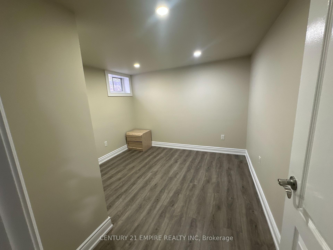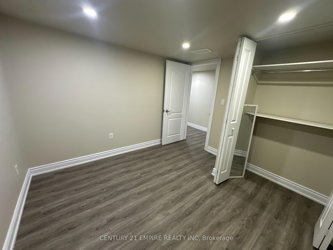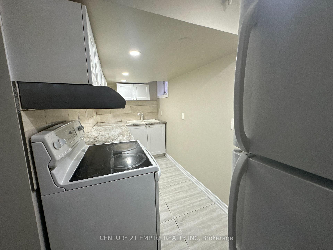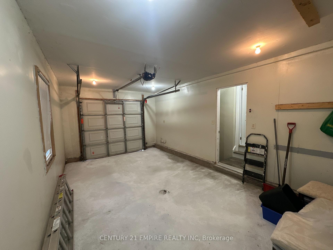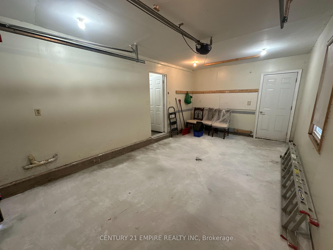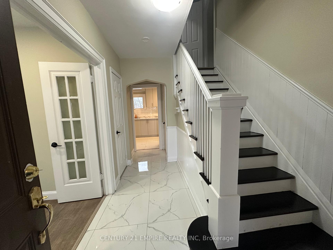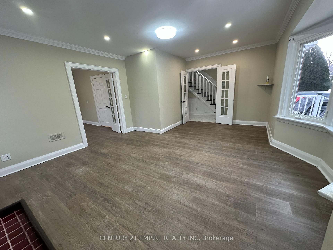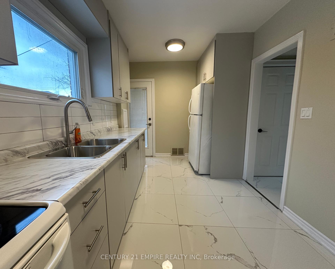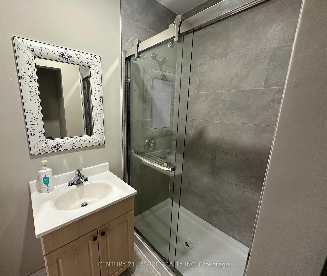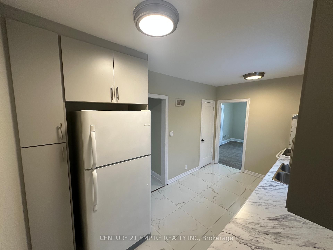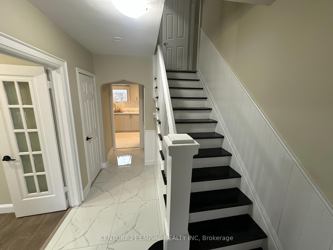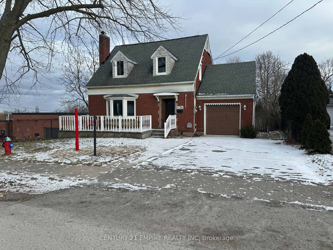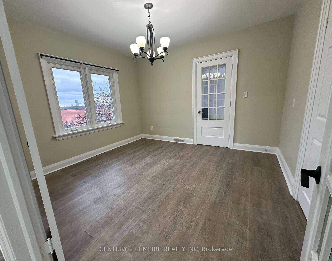$734,000
Available - For Sale
Listing ID: X12121593
5736 Leonard Aven , Niagara Falls, L2G 4R1, Niagara
| Welcome to a stunning all brick Single family detached home located in the heart of Niagara Falls with great rental income potential. Fully renovated with 75k+ spent on recent upgrades throughout this gem of a property. Upgrades include new paint throughout the main and 2ndfloor, new 24" x 24" tile flooring throughout the main floor hallway/kitchen, new kitchen cabinets with new counter-top, new kitchen sink/range hood, new 3-piece bathroom on the 2nd floor, 3-piecebathroom on the main floor that is only 1 year old, new tank-less water heater. Fully finished 2-Bdrm basement that is only 1 year old and has been freshly painted, with a separate entrance from the back end of the garage. Huge attic storage space with a stair entrance from within a room on the 2nd floor. Huge backyard with a large deck & a storage shed plus a beautiful large front porch. Roof shingles were replaced 4 years ago. This property is in a prime location, minutes away from The Horseshoe Falls as well as all major amenities. Amazing rental Income potential, Perfect For investors and 1st time buyers. Turn Key Ready! A Must visit!!! |
| Price | $734,000 |
| Taxes: | $3160.00 |
| Occupancy: | Vacant |
| Address: | 5736 Leonard Aven , Niagara Falls, L2G 4R1, Niagara |
| Directions/Cross Streets: | Lundy's Lane & Leonard Ave |
| Rooms: | 8 |
| Bedrooms: | 4 |
| Bedrooms +: | 2 |
| Family Room: | F |
| Basement: | Finished, Separate Ent |
| Level/Floor | Room | Length(ft) | Width(ft) | Descriptions | |
| Room 1 | Main | Living Ro | 18.5 | 15.65 | Vinyl Floor, Pot Lights |
| Room 2 | Main | Dining Ro | 11.68 | 10.99 | Vinyl Floor, Separate Room |
| Room 3 | Main | Kitchen | 14.01 | 8.43 | Tile Floor, B/I Range, Closet |
| Room 4 | Main | Bathroom | 6.99 | 6.17 | 3 Pc Bath, Large Closet, Large Window |
| Room 5 | Second | Bedroom | 15.15 | 9.74 | Vinyl Floor, Large Closet, Large Window |
| Room 6 | Second | Bedroom 2 | 14.66 | 10.82 | Vinyl Floor, Large Closet, Large Window |
| Room 7 | Second | Bedroom 3 | 13.48 | 9.25 | Vinyl Floor |
| Room 8 | Second | Den | 11.25 | 8 | Vinyl Floor, Large Window |
| Room 9 | Second | Bathroom | 8.23 | 7.68 | 3 Pc Bath, Renovated |
| Room 10 | Basement | Bedroom 4 | 11.58 | 10.5 | Large Closet, Pot Lights |
| Room 11 | Basement | Bedroom 5 | 10.17 | 9.74 | Large Closet, Pot Lights |
| Room 12 | Basement | Bathroom | 6.99 | 6.49 | 3 Pc Bath |
| Washroom Type | No. of Pieces | Level |
| Washroom Type 1 | 3 | Main |
| Washroom Type 2 | 3 | Second |
| Washroom Type 3 | 3 | Basement |
| Washroom Type 4 | 0 | |
| Washroom Type 5 | 0 |
| Total Area: | 0.00 |
| Property Type: | Detached |
| Style: | 2-Storey |
| Exterior: | Brick |
| Garage Type: | Attached |
| (Parking/)Drive: | Private |
| Drive Parking Spaces: | 2 |
| Park #1 | |
| Parking Type: | Private |
| Park #2 | |
| Parking Type: | Private |
| Pool: | None |
| Approximatly Square Footage: | 1100-1500 |
| CAC Included: | N |
| Water Included: | N |
| Cabel TV Included: | N |
| Common Elements Included: | N |
| Heat Included: | N |
| Parking Included: | N |
| Condo Tax Included: | N |
| Building Insurance Included: | N |
| Fireplace/Stove: | Y |
| Heat Type: | Forced Air |
| Central Air Conditioning: | Central Air |
| Central Vac: | N |
| Laundry Level: | Syste |
| Ensuite Laundry: | F |
| Elevator Lift: | False |
| Sewers: | Sewer |
$
%
Years
This calculator is for demonstration purposes only. Always consult a professional
financial advisor before making personal financial decisions.
| Although the information displayed is believed to be accurate, no warranties or representations are made of any kind. |
| CENTURY 21 EMPIRE REALTY INC |
|
|

Sarah Saberi
Sales Representative
Dir:
416-890-7990
Bus:
905-731-2000
Fax:
905-886-7556
| Book Showing | Email a Friend |
Jump To:
At a Glance:
| Type: | Freehold - Detached |
| Area: | Niagara |
| Municipality: | Niagara Falls |
| Neighbourhood: | 215 - Hospital |
| Style: | 2-Storey |
| Tax: | $3,160 |
| Beds: | 4+2 |
| Baths: | 3 |
| Fireplace: | Y |
| Pool: | None |
Locatin Map:
Payment Calculator:

