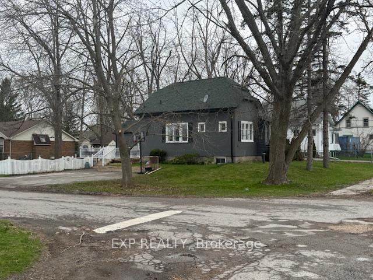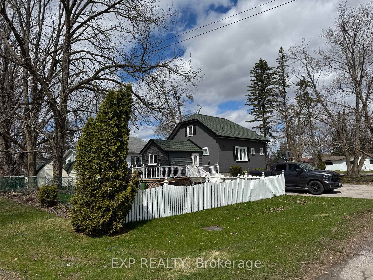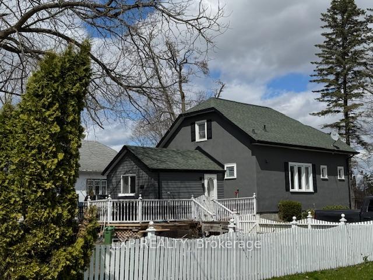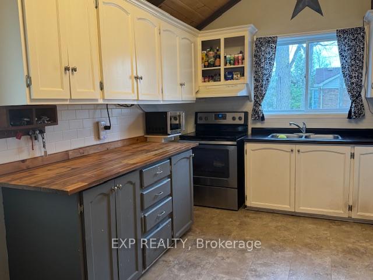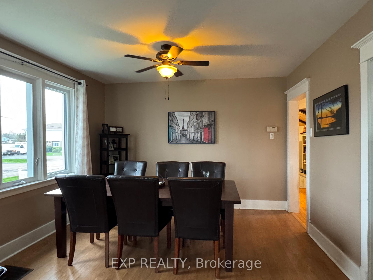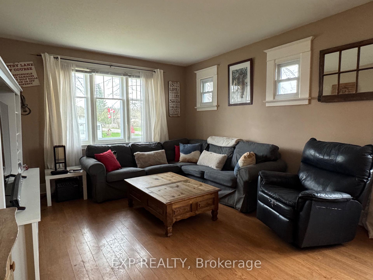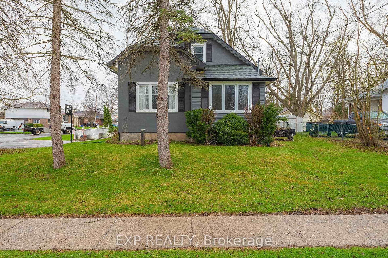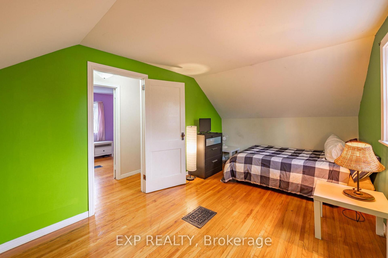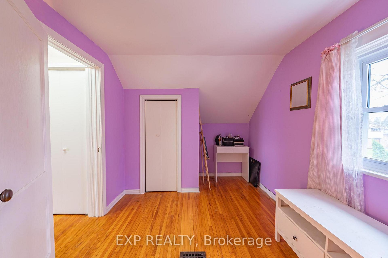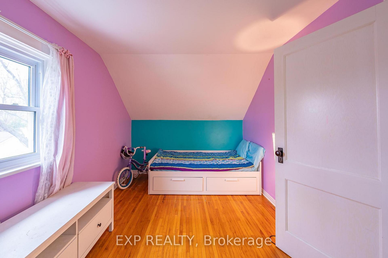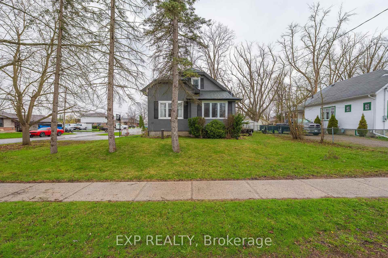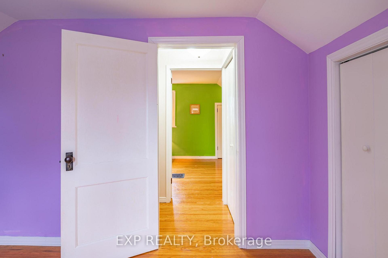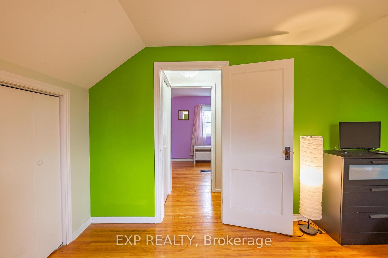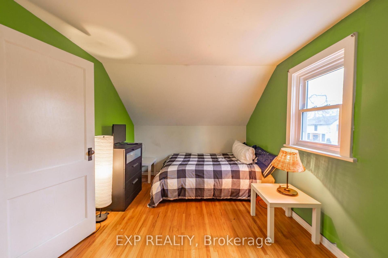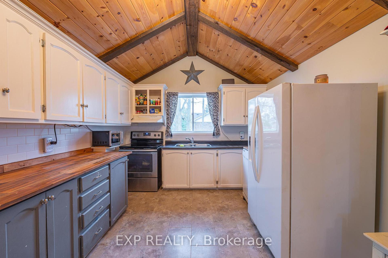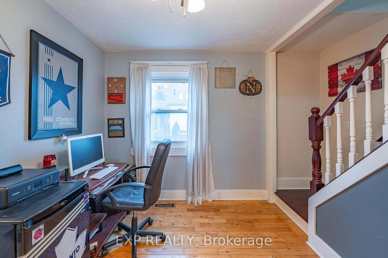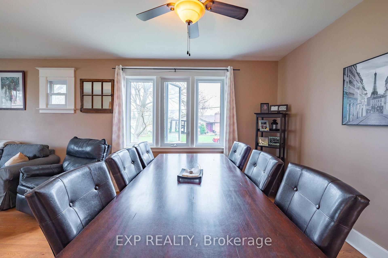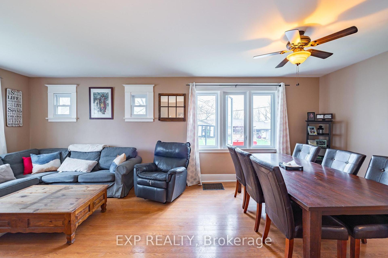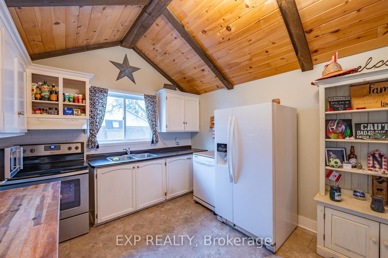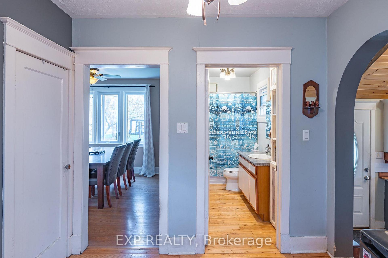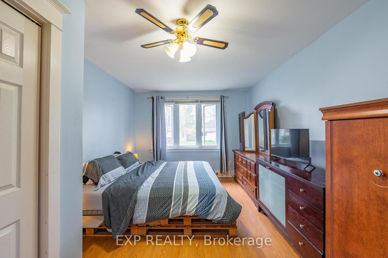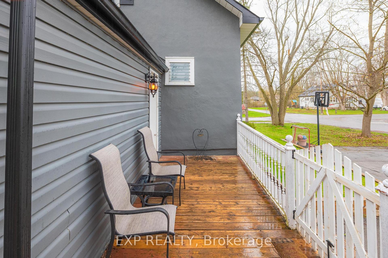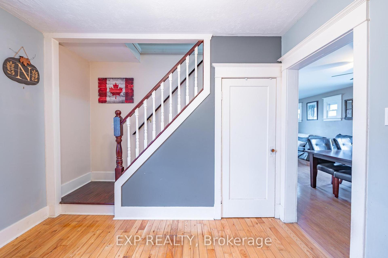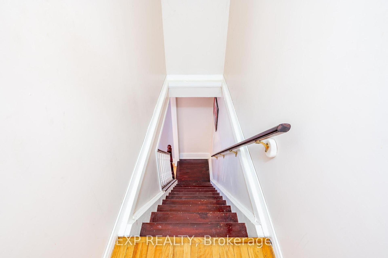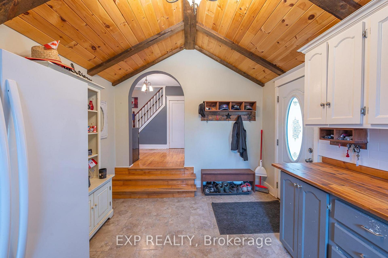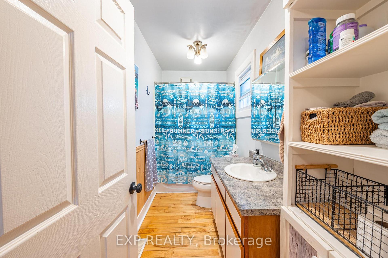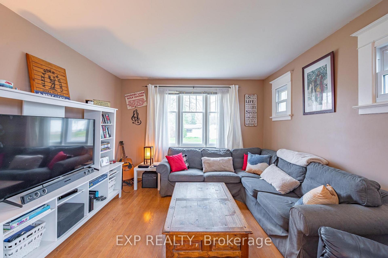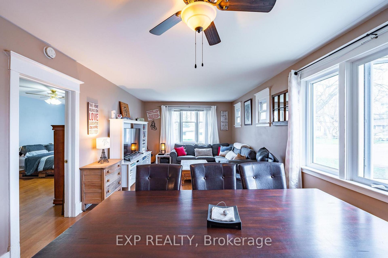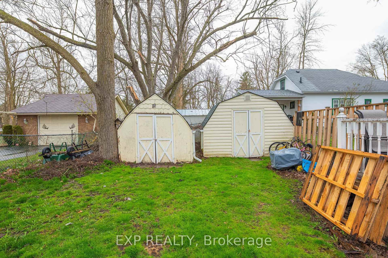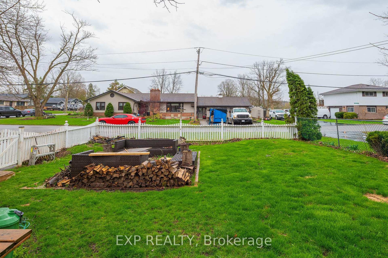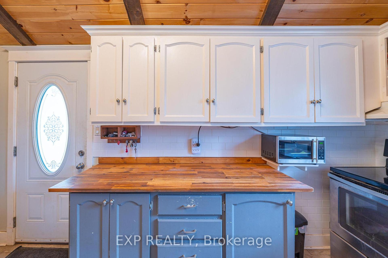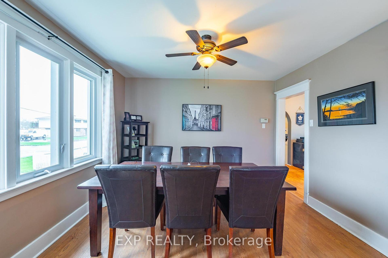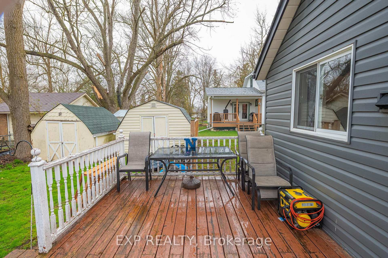$499,000
Available - For Sale
Listing ID: X12117892
13 Queen Stre South , Kawartha Lakes, K0L 2W0, Kawartha Lakes
| Welcome to this charming two-storey home nestled in the heart of the quaint village of Omemee! Brimming with character and tasteful updates, this bright and spacious home features a sunlit kitchen with a walkout to a partial wraparound deckperfect for morning coffee or weekend entertaining.The main floor offers an open-concept living and dining space, a dedicated home office, and a spacious primary bedroom with double closets. Upstairs, youll find two generously sized bedrooms, including one with a walk-in closet.Situated on a desirable corner lot, the property includes a lovely outdoor sitting area, two handy sheds, and parking for six vehicles. With newer windows (2017), gas furnace, air conditioning, and town sewage with a drilled well, this home offers both comfort and convenience.Ideal for families, first-time buyers, or anyone looking to enjoy the peaceful charm of small-town livingjust a short drive to Peterborough or Lindsay. |
| Price | $499,000 |
| Taxes: | $2456.00 |
| Assessment Year: | 2025 |
| Occupancy: | Owner |
| Address: | 13 Queen Stre South , Kawartha Lakes, K0L 2W0, Kawartha Lakes |
| Directions/Cross Streets: | Hwy 7/Queen St S |
| Rooms: | 5 |
| Bedrooms: | 3 |
| Bedrooms +: | 0 |
| Family Room: | F |
| Basement: | Unfinished |
| Level/Floor | Room | Length(ft) | Width(ft) | Descriptions | |
| Room 1 | Main | Dining Ro | 22.96 | 11.97 | Hardwood Floor, Combined w/Living |
| Room 2 | Main | Living Ro | 22.96 | 11.97 | Hardwood Floor, Combined w/Dining |
| Room 3 | Main | Primary B | 9.97 | 17.97 | Hardwood Floor, Double Closet |
| Room 4 | Second | Bedroom | 14.99 | 9.97 | Walk-In Closet(s), Hardwood Floor |
| Room 5 | Second | Bedroom | 14.99 | 9.97 | Hardwood Floor |
| Room 6 | Main | Kitchen | 14.99 | 10.99 | Hardwood Floor, Walk-Out |
| Room 7 | Main | Office | 10.99 | 8.99 | Hardwood Floor |
| Washroom Type | No. of Pieces | Level |
| Washroom Type 1 | 4 | Main |
| Washroom Type 2 | 0 | |
| Washroom Type 3 | 0 | |
| Washroom Type 4 | 0 | |
| Washroom Type 5 | 0 |
| Total Area: | 0.00 |
| Approximatly Age: | 51-99 |
| Property Type: | Detached |
| Style: | 1 1/2 Storey |
| Exterior: | Vinyl Siding, Stucco (Plaster) |
| Garage Type: | None |
| Drive Parking Spaces: | 6 |
| Pool: | None |
| Other Structures: | Shed, Garden S |
| Approximatly Age: | 51-99 |
| Approximatly Square Footage: | 700-1100 |
| Property Features: | School Bus R, Rec./Commun.Centre |
| CAC Included: | N |
| Water Included: | N |
| Cabel TV Included: | N |
| Common Elements Included: | N |
| Heat Included: | N |
| Parking Included: | N |
| Condo Tax Included: | N |
| Building Insurance Included: | N |
| Fireplace/Stove: | N |
| Heat Type: | Forced Air |
| Central Air Conditioning: | Central Air |
| Central Vac: | N |
| Laundry Level: | Syste |
| Ensuite Laundry: | F |
| Sewers: | Sewer |
| Water: | Drilled W |
| Water Supply Types: | Drilled Well |
$
%
Years
This calculator is for demonstration purposes only. Always consult a professional
financial advisor before making personal financial decisions.
| Although the information displayed is believed to be accurate, no warranties or representations are made of any kind. |
| EXP REALTY |
|
|

Sarah Saberi
Sales Representative
Dir:
416-890-7990
Bus:
905-731-2000
Fax:
905-886-7556
| Book Showing | Email a Friend |
Jump To:
At a Glance:
| Type: | Freehold - Detached |
| Area: | Kawartha Lakes |
| Municipality: | Kawartha Lakes |
| Neighbourhood: | Omemee |
| Style: | 1 1/2 Storey |
| Approximate Age: | 51-99 |
| Tax: | $2,456 |
| Beds: | 3 |
| Baths: | 1 |
| Fireplace: | N |
| Pool: | None |
Locatin Map:
Payment Calculator:

