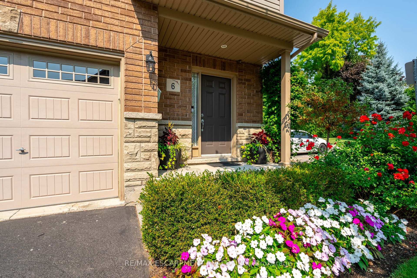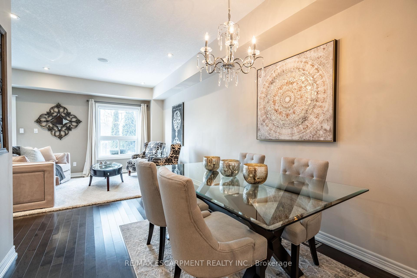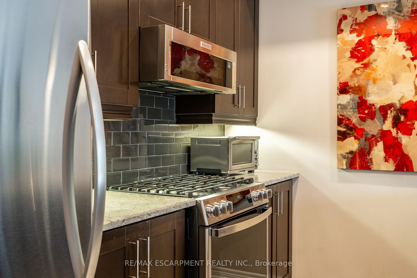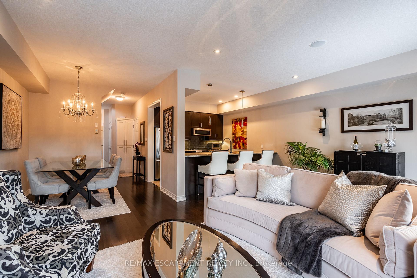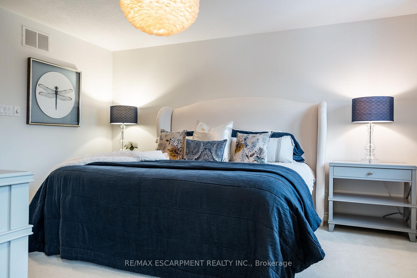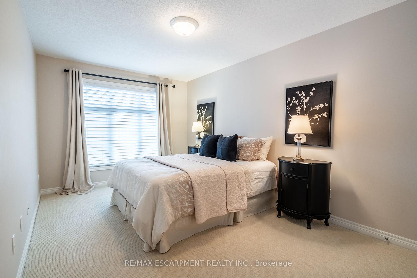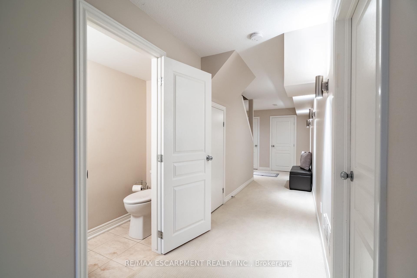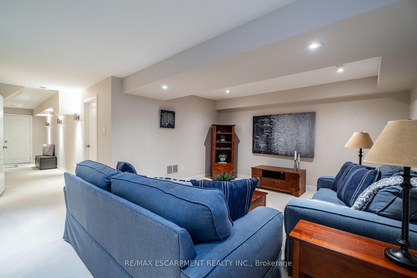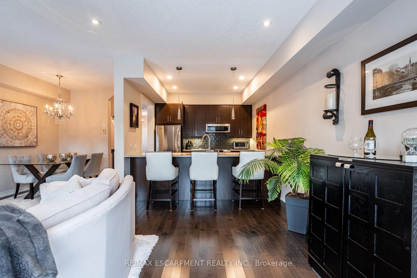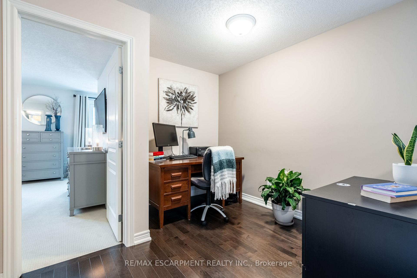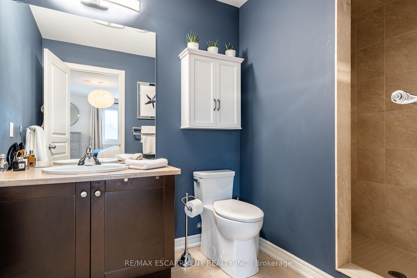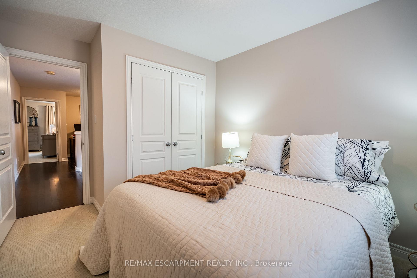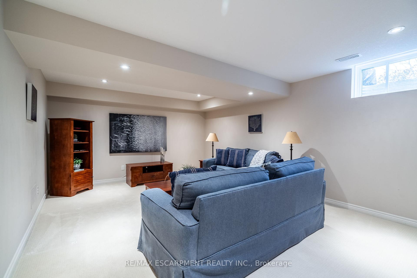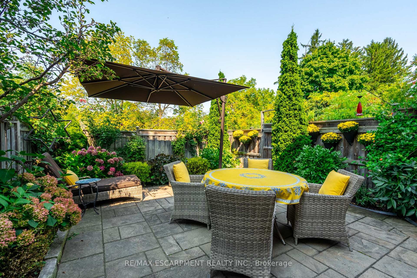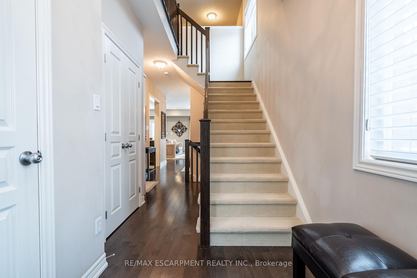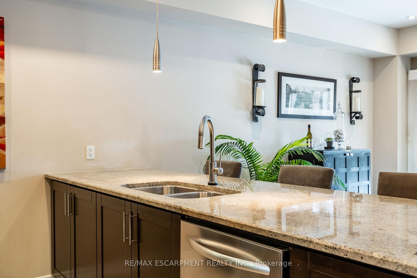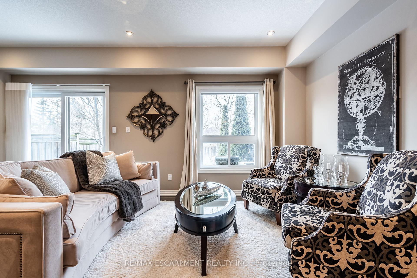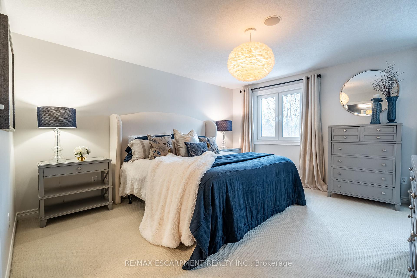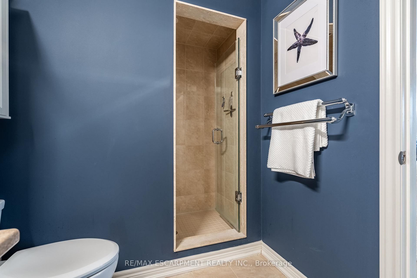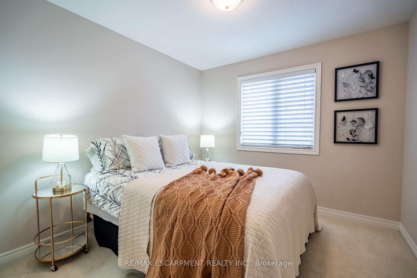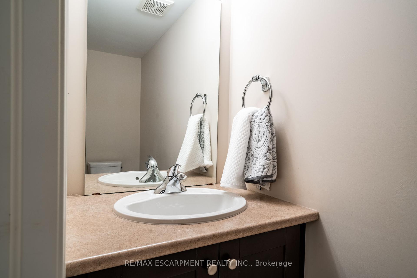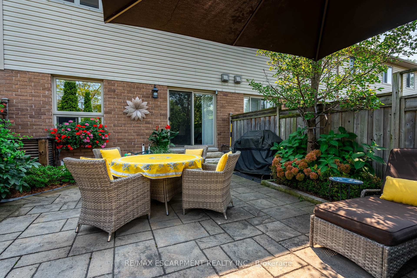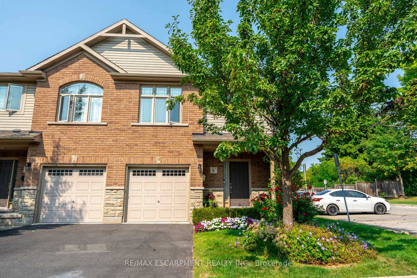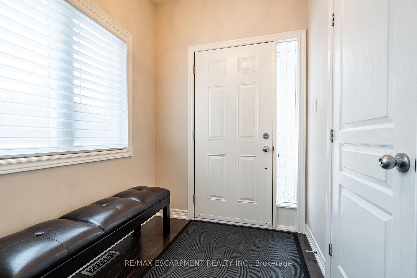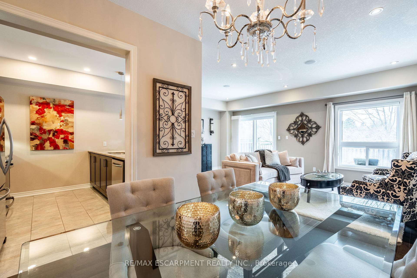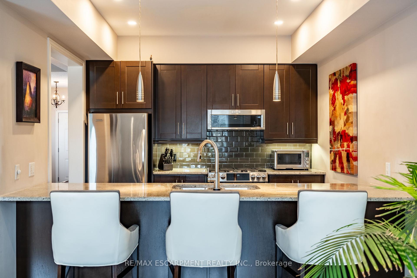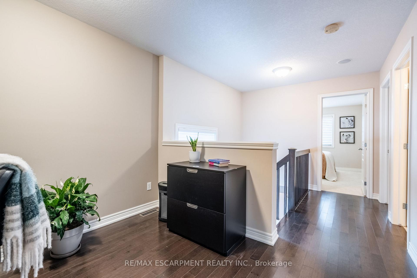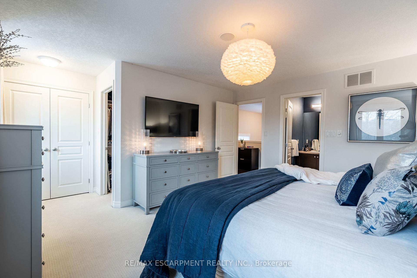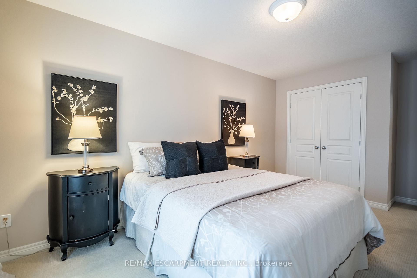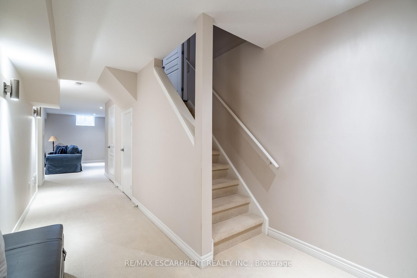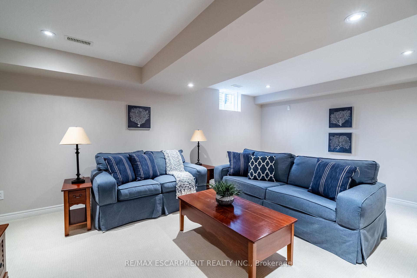$949,900
Available - For Sale
Listing ID: W12121585
1491 Plains Road West , Burlington, L7T 4H1, Halton
| Discover this stunning end-unit townhome located in a private enclave in Gateway Towns situated in south Aldershot. The open-concept main level features hardwood floors, rich cabinetry and a thoughtfully-designed kitchen with granite countertops, a Delta touch faucet and stainless-steel appliances, including a newer gas stove (2022). Take note of the pot lights and pendant lighting that create a warm and inviting atmosphere. Upstairs, you'll find three spacious bedrooms plus a versatile office/flex area, perfect for working from home or creating a cozy reading nook. The primary suite offers a private ensuite bathroom.. The fully finished lower level adds even more functional living space with a large recreation room and a two-piece bathroom. Step outside to enjoy the professionally landscaped, private backyard, complete with a paver stone patio, gas line for a BBQ and no rear neighbours. The fully fenced yard is complete with front and rear irrigation for effortless maintenance. Additional highlights include: many windows that bring in natural light, all four toilets replaced in 2020, newer A/C unit (2021) and low condo fees of just $240 monthly. The location is unbeatable- just minutes from the GO station, shopping, restaurants and amenities. RSA. |
| Price | $949,900 |
| Taxes: | $4187.00 |
| Occupancy: | Owner |
| Address: | 1491 Plains Road West , Burlington, L7T 4H1, Halton |
| Postal Code: | L7T 4H1 |
| Province/State: | Halton |
| Directions/Cross Streets: | Hwy 6 to Old York Rd to Plains Rd W |
| Level/Floor | Room | Length(ft) | Width(ft) | Descriptions | |
| Room 1 | Main | Living Ro | 19.65 | 13.74 | Hardwood Floor, Sliding Doors |
| Room 2 | Main | Dining Ro | 9.09 | 7.68 | Hardwood Floor |
| Room 3 | Main | Kitchen | 10.07 | 9.32 | Double Sink, Tile Floor |
| Room 4 | Main | Bathroom | 2 Pc Bath, Tile Floor | ||
| Room 5 | Second | Primary B | 19.65 | 14.76 | Walk-In Closet(s) |
| Room 6 | Second | Bathroom | 3 Pc Ensuite, Tile Floor | ||
| Room 7 | Second | Bedroom | 15.09 | 9.91 | |
| Room 8 | Second | Bedroom | 10.23 | 9.41 | |
| Room 9 | Second | Bathroom | 4 Pc Bath | ||
| Room 10 | Basement | Recreatio | |||
| Room 11 | Basement | Bathroom | 2 Pc Bath |
| Washroom Type | No. of Pieces | Level |
| Washroom Type 1 | 2 | Main |
| Washroom Type 2 | 3 | Second |
| Washroom Type 3 | 4 | Second |
| Washroom Type 4 | 2 | Basement |
| Washroom Type 5 | 0 |
| Total Area: | 0.00 |
| Approximatly Age: | 11-15 |
| Washrooms: | 4 |
| Heat Type: | Forced Air |
| Central Air Conditioning: | Central Air |
$
%
Years
This calculator is for demonstration purposes only. Always consult a professional
financial advisor before making personal financial decisions.
| Although the information displayed is believed to be accurate, no warranties or representations are made of any kind. |
| RE/MAX ESCARPMENT REALTY INC. |
|
|

Sarah Saberi
Sales Representative
Dir:
416-890-7990
Bus:
905-731-2000
Fax:
905-886-7556
| Book Showing | Email a Friend |
Jump To:
At a Glance:
| Type: | Com - Condo Townhouse |
| Area: | Halton |
| Municipality: | Burlington |
| Neighbourhood: | Grindstone |
| Style: | 2-Storey |
| Approximate Age: | 11-15 |
| Tax: | $4,187 |
| Maintenance Fee: | $240 |
| Beds: | 3 |
| Baths: | 4 |
| Fireplace: | N |
Locatin Map:
Payment Calculator:

