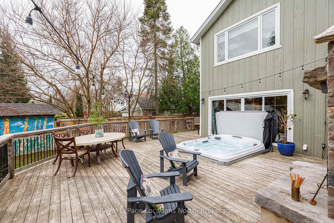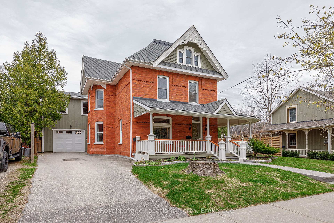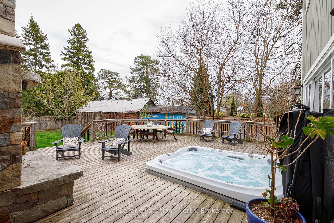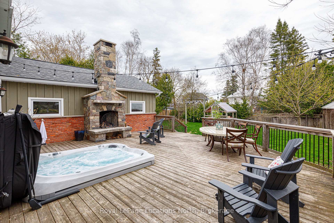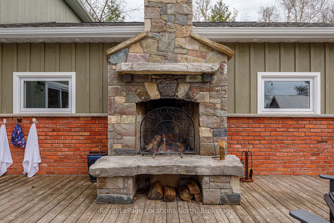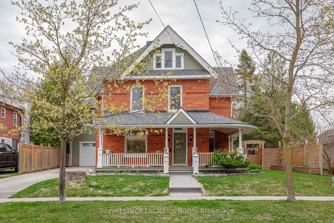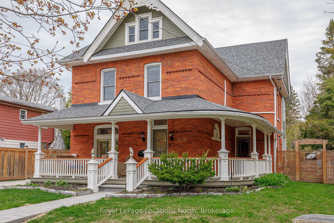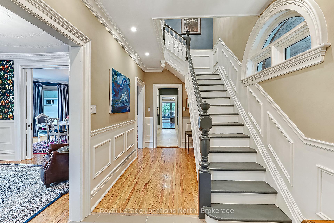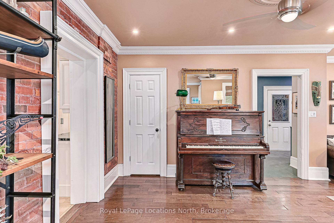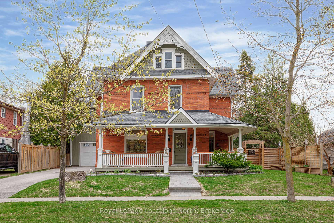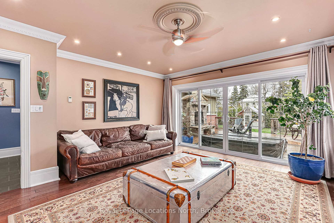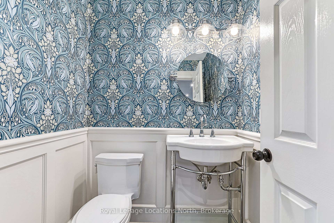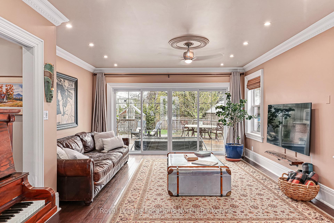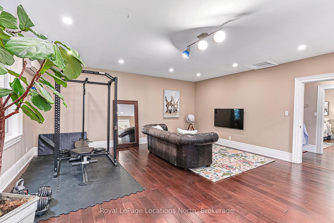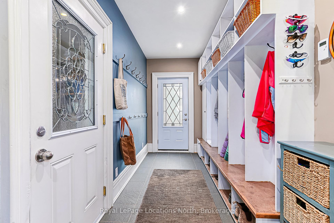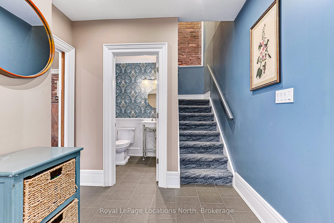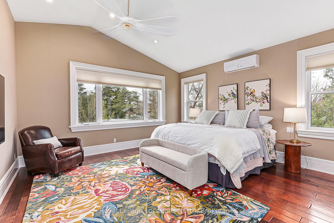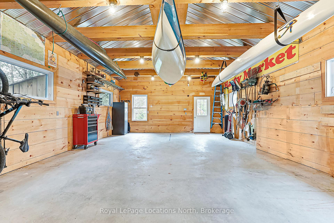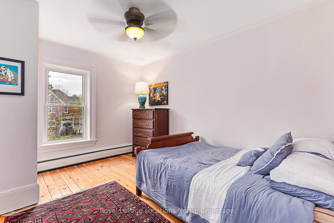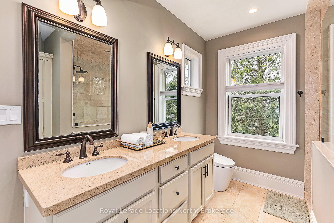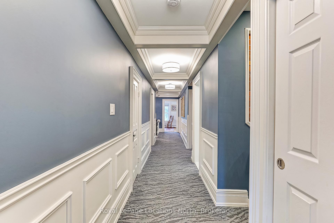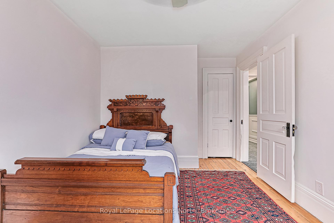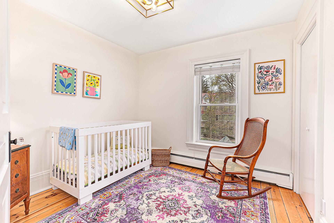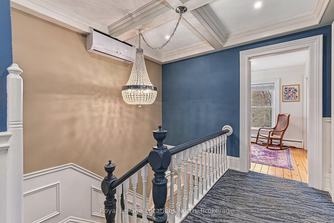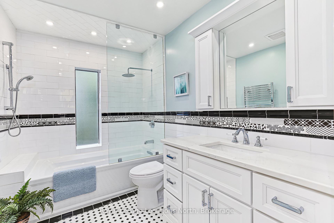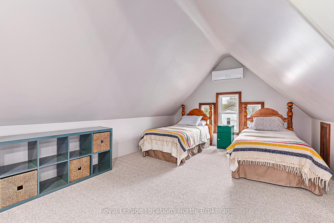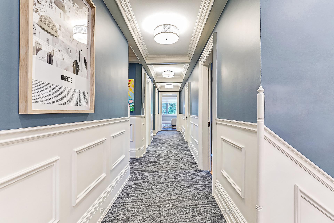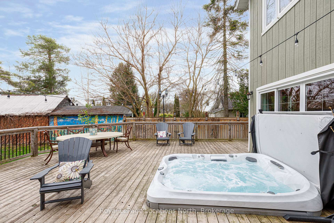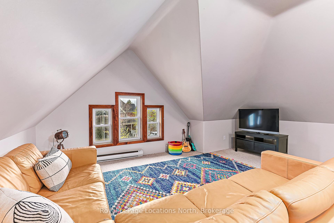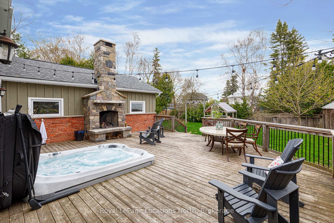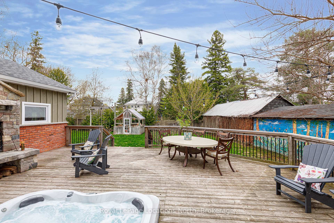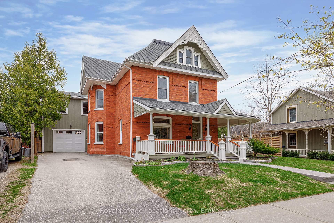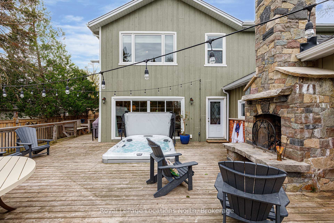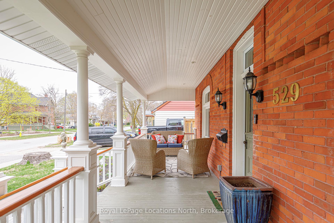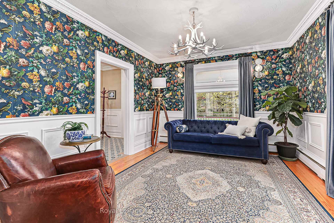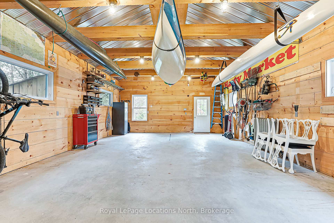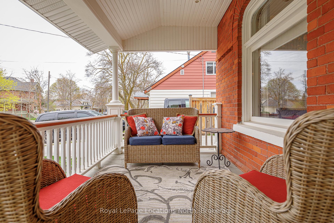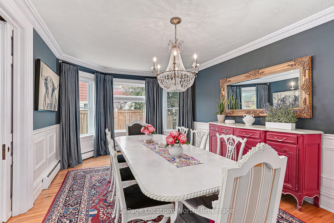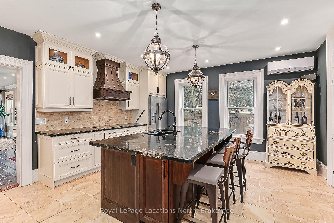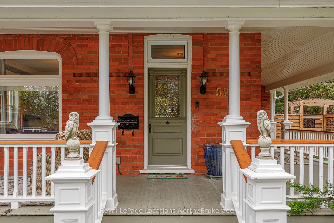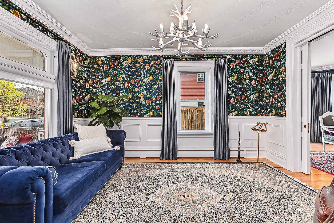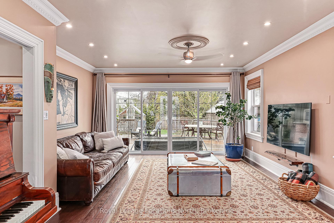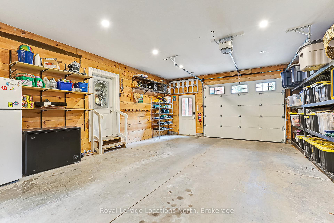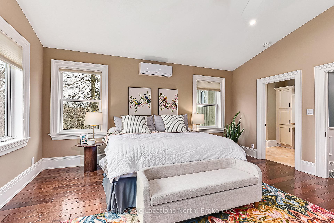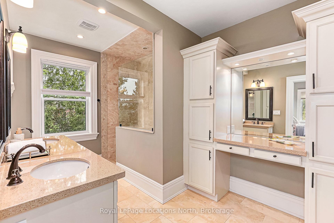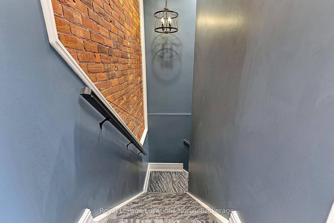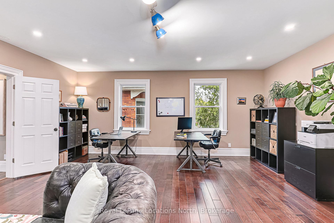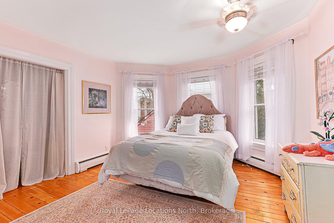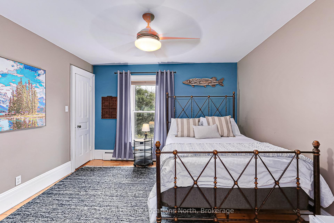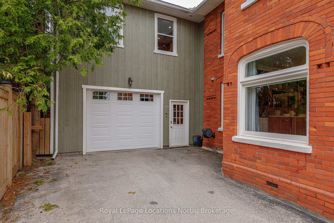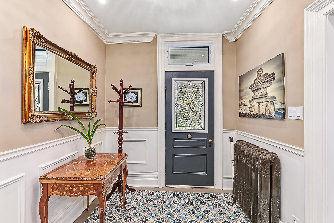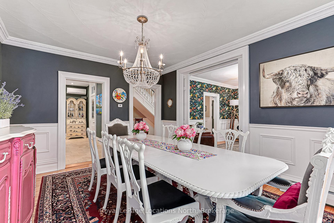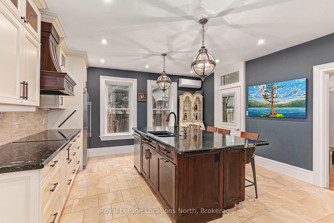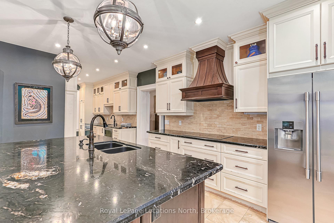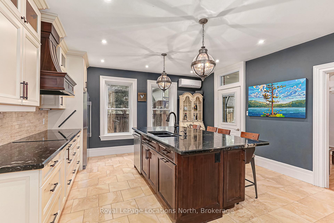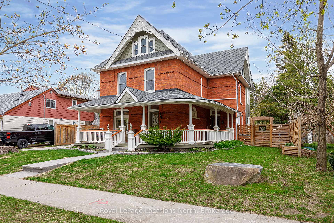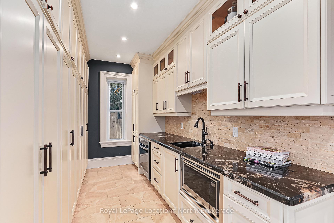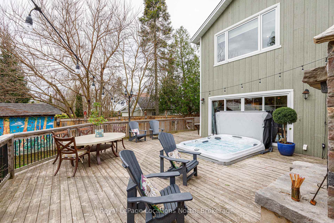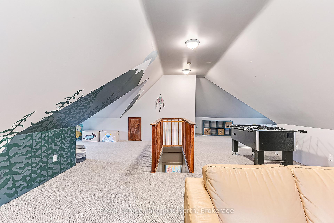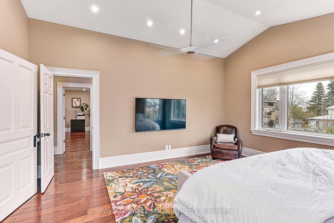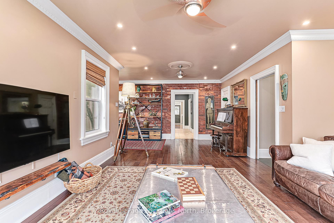$1,875,000
Available - For Sale
Listing ID: S12120433
529 STE MARIE Stre , Collingwood, L9Y 3L2, Simcoe
| Step into the charm of this beautifully restored century red brick home, offering over 4,000 sq ft of timeless elegance and modern comfort. This stunning property boasts 5 spacious bedrooms, including a grand primary suite with a cozy den or office space. Enjoy family-friendly living with 4 bathrooms, a finished attic perfect for kids to hang out, and a family room that overlooks a private backyard retreat. The outdoor space features a large deck, hot tub, and a wood-burning fireplace for those relaxing evenings. With a wrap-around front porch and a massive 2-car garage with ample storage, this home offers the perfect blend of character and functionality. Don't miss out on this gem! |
| Price | $1,875,000 |
| Taxes: | $4242.07 |
| Occupancy: | Owner |
| Address: | 529 STE MARIE Stre , Collingwood, L9Y 3L2, Simcoe |
| Directions/Cross Streets: | HURONTARIO & HAMILTON ST |
| Rooms: | 16 |
| Bedrooms: | 5 |
| Bedrooms +: | 0 |
| Family Room: | T |
| Basement: | Crawl Space |
| Level/Floor | Room | Length(ft) | Width(ft) | Descriptions | |
| Room 1 | Main | Kitchen | 28.18 | 15.06 | |
| Room 2 | Main | Dining Ro | 17.61 | 12.5 | |
| Room 3 | Main | Living Ro | 11.94 | 14.6 | |
| Room 4 | Main | Family Ro | 22.07 | 25.58 | |
| Room 5 | Main | Mud Room | 17.06 | 8.4 | |
| Room 6 | Main | Bathroom | 5.08 | 4.85 | 2 Pc Bath |
| Room 7 | Second | Primary B | 15.28 | 16.83 | |
| Room 8 | Second | Bedroom | 13.09 | 12.43 | |
| Room 9 | Second | Bedroom | 12.96 | 11.91 | |
| Room 10 | Second | Bedroom | 9.81 | 14.99 | |
| Room 11 | Second | Bedroom | 9.74 | 9.48 | |
| Room 12 | Second | Den | 19.42 | 22.99 | |
| Room 13 | Second | Bathroom | 13.38 | 9.28 | 4 Pc Ensuite |
| Room 14 | Second | Bathroom | 9.61 | 6.59 | 4 Pc Bath |
| Room 15 | Third | Bathroom | 6.82 | 6.59 | 3 Pc Bath |
| Washroom Type | No. of Pieces | Level |
| Washroom Type 1 | 2 | Main |
| Washroom Type 2 | 4 | Second |
| Washroom Type 3 | 4 | Second |
| Washroom Type 4 | 3 | Third |
| Washroom Type 5 | 0 |
| Total Area: | 0.00 |
| Approximatly Age: | 100+ |
| Property Type: | Detached |
| Style: | 2 1/2 Storey |
| Exterior: | Brick, Wood |
| Garage Type: | Attached |
| (Parking/)Drive: | Private |
| Drive Parking Spaces: | 3 |
| Park #1 | |
| Parking Type: | Private |
| Park #2 | |
| Parking Type: | Private |
| Pool: | None |
| Approximatly Age: | 100+ |
| Approximatly Square Footage: | 3500-5000 |
| CAC Included: | N |
| Water Included: | N |
| Cabel TV Included: | N |
| Common Elements Included: | N |
| Heat Included: | N |
| Parking Included: | N |
| Condo Tax Included: | N |
| Building Insurance Included: | N |
| Fireplace/Stove: | Y |
| Heat Type: | Radiant |
| Central Air Conditioning: | Wall Unit(s |
| Central Vac: | N |
| Laundry Level: | Syste |
| Ensuite Laundry: | F |
| Sewers: | Sewer |
$
%
Years
This calculator is for demonstration purposes only. Always consult a professional
financial advisor before making personal financial decisions.
| Although the information displayed is believed to be accurate, no warranties or representations are made of any kind. |
| Royal LePage Locations North |
|
|

Sarah Saberi
Sales Representative
Dir:
416-890-7990
Bus:
905-731-2000
Fax:
905-886-7556
| Book Showing | Email a Friend |
Jump To:
At a Glance:
| Type: | Freehold - Detached |
| Area: | Simcoe |
| Municipality: | Collingwood |
| Neighbourhood: | Collingwood |
| Style: | 2 1/2 Storey |
| Approximate Age: | 100+ |
| Tax: | $4,242.07 |
| Beds: | 5 |
| Baths: | 4 |
| Fireplace: | Y |
| Pool: | None |
Locatin Map:
Payment Calculator:

