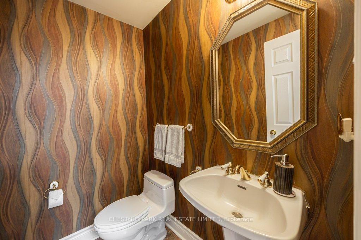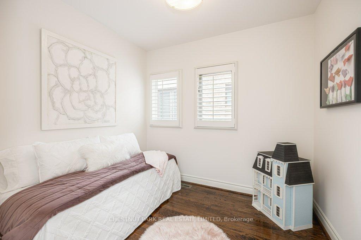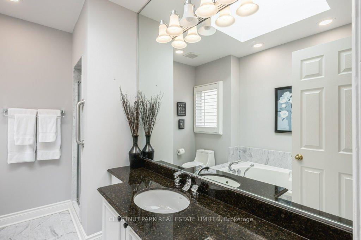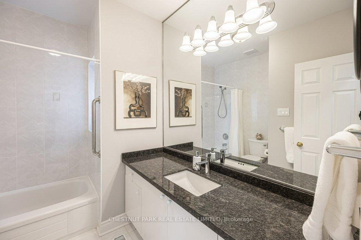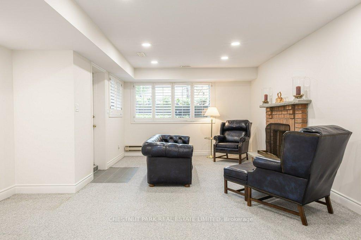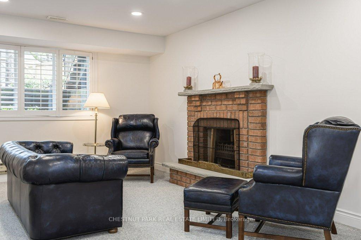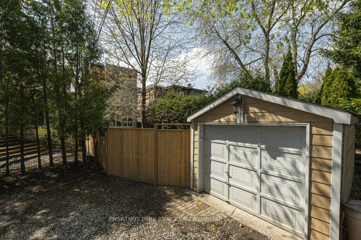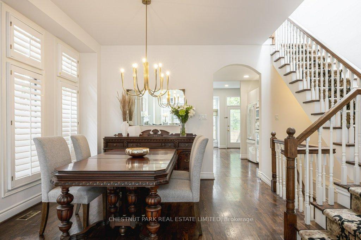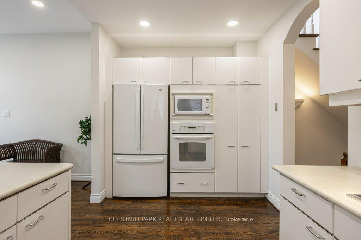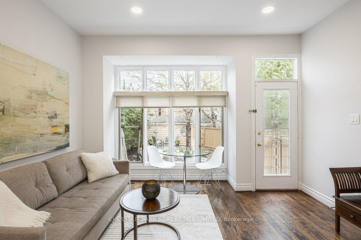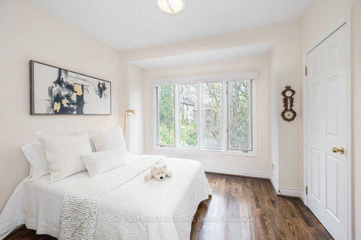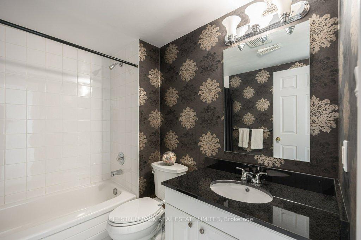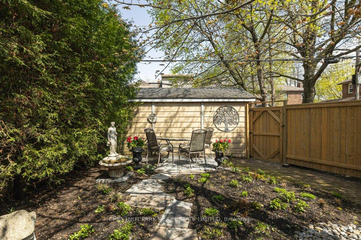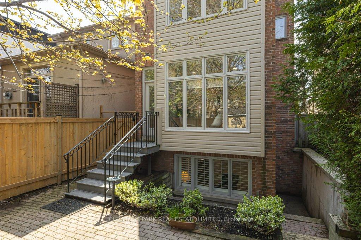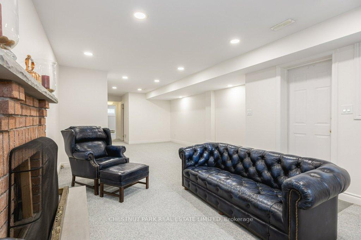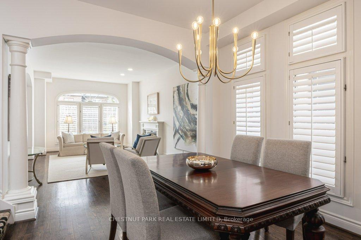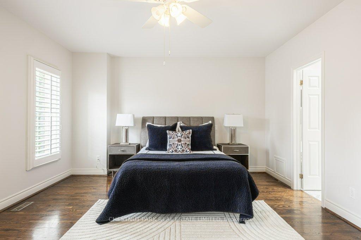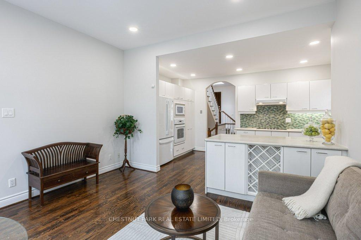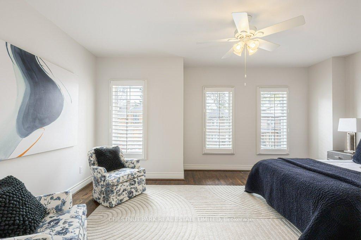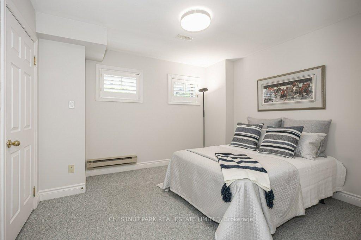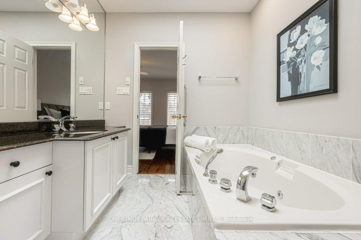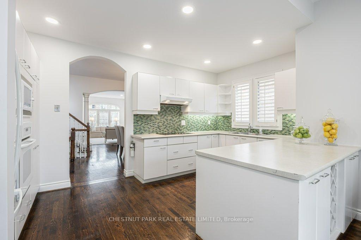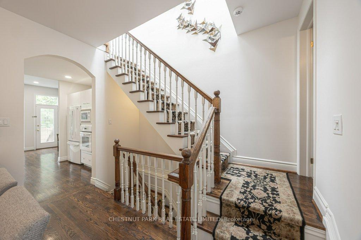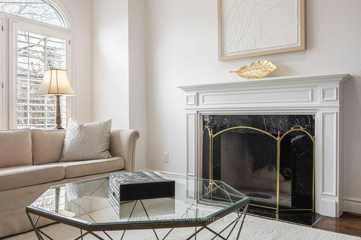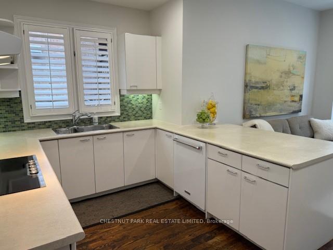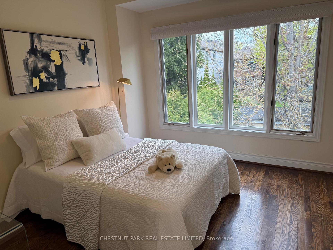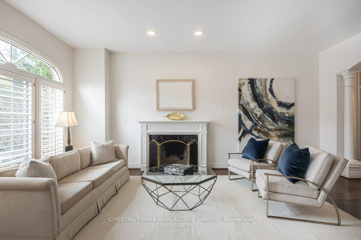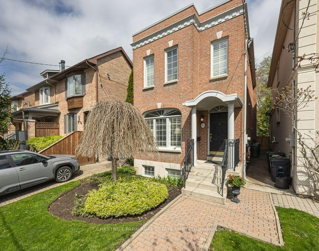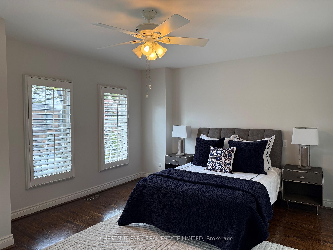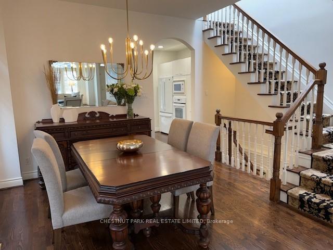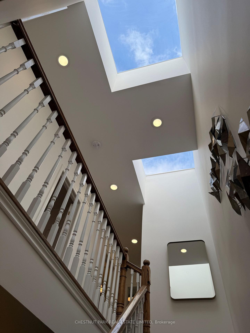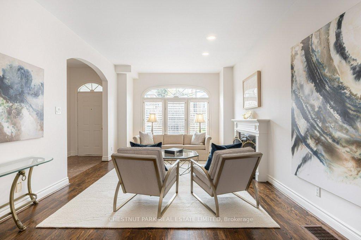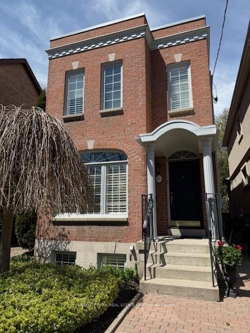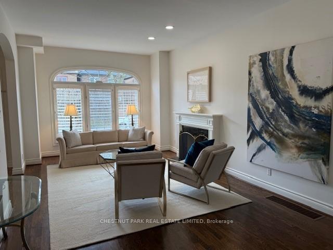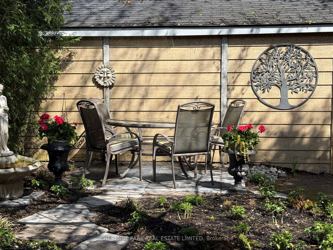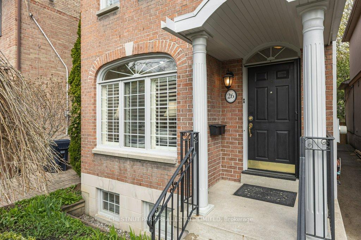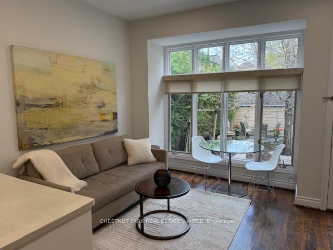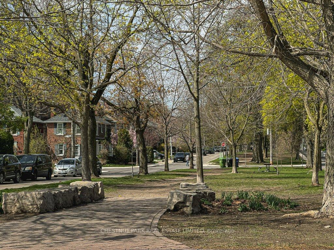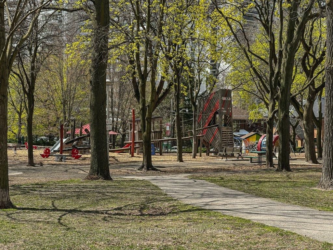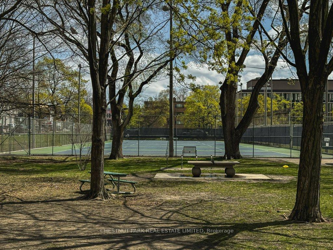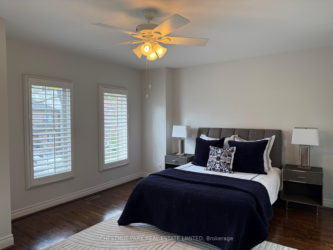$2,179,000
Available - For Sale
Listing ID: C12121249
26 Tilson Road , Toronto, M4S 1P4, Toronto
| The one you have been waiting for! Quiet sought-after street in Davisville Village. This is a very elegant, custom home built in the 90's with high ceilings on all levels. It is very bright with numerous lofty windows through-out and open concept areas. It has been meticulously maintained by a single owner for 24 years! Numerous improvements, include newer landscaping and backyard fencing completed last year. Freshly painted through-out with neutral colours and updated pot lights have just been installed, -it shows extremely well. A key feature, is the bright basement with a large expanse of above ground windows overlooking the back garden with walk-up access. Many possibilities! The detached garage at the rear exits to a lane and does not interfere with backyard enjoyment. Do not miss this ideally located gem, close to excellent schools, nearby parks, TTC access and great shopping and restaurants on Mount Pleasant and Bayview! |
| Price | $2,179,000 |
| Taxes: | $10879.54 |
| Occupancy: | Vacant |
| Address: | 26 Tilson Road , Toronto, M4S 1P4, Toronto |
| Directions/Cross Streets: | Mount Pleasant Rd/Davisville Ave. |
| Rooms: | 6 |
| Rooms +: | 2 |
| Bedrooms: | 3 |
| Bedrooms +: | 1 |
| Family Room: | T |
| Basement: | Walk-Up, Finished |
| Level/Floor | Room | Length(ft) | Width(ft) | Descriptions | |
| Room 1 | Ground | Foyer | 9.41 | 4.66 | Double Closet, Marble Floor |
| Room 2 | Ground | Living Ro | 19.42 | 12.17 | Casement Windows, Fireplace, Hardwood Floor |
| Room 3 | Ground | Dining Ro | 12.5 | 11.15 | Formal Rm, Casement Windows, Open Concept |
| Room 4 | Ground | Kitchen | 9.25 | 16.4 | Family Size Kitchen, Modern Kitchen, Pot Lights |
| Room 5 | Ground | Family Ro | 11.74 | 13.48 | Breakfast Area, Overlooks Backyard, W/O To Garden |
| Room 6 | Second | Primary B | 14.01 | 17.42 | Overlooks Frontyard, Casement Windows, 6 Pc Ensuite |
| Room 7 | Second | Bedroom 2 | 10.99 | 11.15 | Overlooks Backyard, His and Hers Closets, Hardwood Floor |
| Room 8 | Second | Bedroom 3 | 9.84 | 8.99 | West View, Closet, California Shutters |
| Room 9 | Basement | Recreatio | 30.41 | 15.42 | Above Grade Window, Fireplace, Walk-Up |
| Room 10 | Basement | Bedroom 4 | 10.99 | 12 | Above Grade Window, Double Closet, Broadloom |
| Washroom Type | No. of Pieces | Level |
| Washroom Type 1 | 2 | In Betwe |
| Washroom Type 2 | 6 | Second |
| Washroom Type 3 | 4 | Second |
| Washroom Type 4 | 4 | Basement |
| Washroom Type 5 | 0 | |
| Washroom Type 6 | 2 | In Betwe |
| Washroom Type 7 | 6 | Second |
| Washroom Type 8 | 4 | Second |
| Washroom Type 9 | 4 | Basement |
| Washroom Type 10 | 0 |
| Total Area: | 0.00 |
| Approximatly Age: | 31-50 |
| Property Type: | Detached |
| Style: | 2-Storey |
| Exterior: | Brick Veneer |
| Garage Type: | Detached |
| (Parking/)Drive: | Right Of W |
| Drive Parking Spaces: | 1 |
| Park #1 | |
| Parking Type: | Right Of W |
| Park #2 | |
| Parking Type: | Right Of W |
| Pool: | None |
| Approximatly Age: | 31-50 |
| Approximatly Square Footage: | 1500-2000 |
| Property Features: | Clear View, Fenced Yard |
| CAC Included: | N |
| Water Included: | N |
| Cabel TV Included: | N |
| Common Elements Included: | N |
| Heat Included: | N |
| Parking Included: | N |
| Condo Tax Included: | N |
| Building Insurance Included: | N |
| Fireplace/Stove: | Y |
| Heat Type: | Forced Air |
| Central Air Conditioning: | Central Air |
| Central Vac: | Y |
| Laundry Level: | Syste |
| Ensuite Laundry: | F |
| Elevator Lift: | False |
| Sewers: | Sewer |
$
%
Years
This calculator is for demonstration purposes only. Always consult a professional
financial advisor before making personal financial decisions.
| Although the information displayed is believed to be accurate, no warranties or representations are made of any kind. |
| CHESTNUT PARK REAL ESTATE LIMITED |
|
|

Sarah Saberi
Sales Representative
Dir:
416-890-7990
Bus:
905-731-2000
Fax:
905-886-7556
| Virtual Tour | Book Showing | Email a Friend |
Jump To:
At a Glance:
| Type: | Freehold - Detached |
| Area: | Toronto |
| Municipality: | Toronto C10 |
| Neighbourhood: | Mount Pleasant East |
| Style: | 2-Storey |
| Approximate Age: | 31-50 |
| Tax: | $10,879.54 |
| Beds: | 3+1 |
| Baths: | 4 |
| Fireplace: | Y |
| Pool: | None |
Locatin Map:
Payment Calculator:

