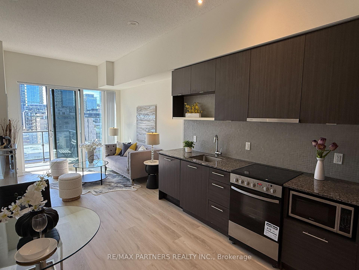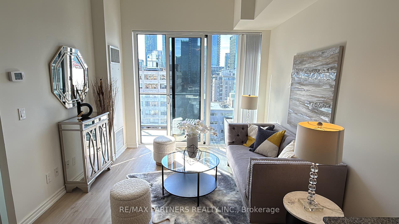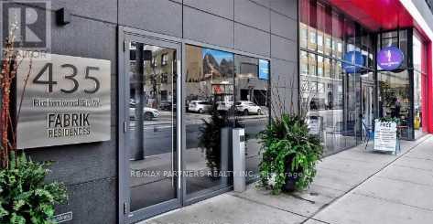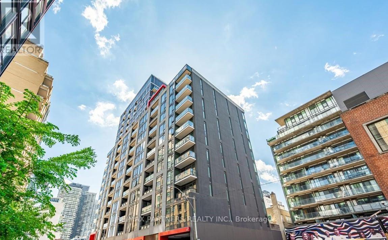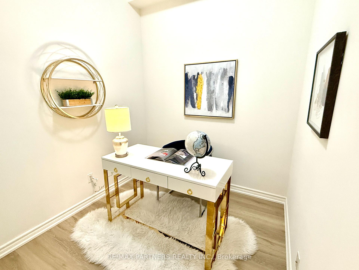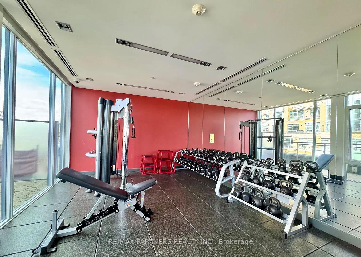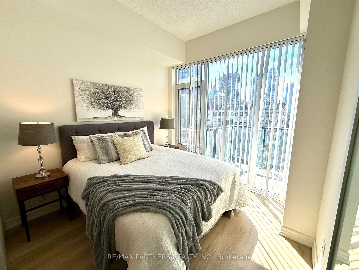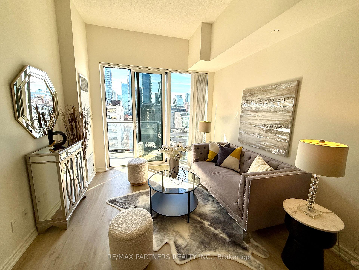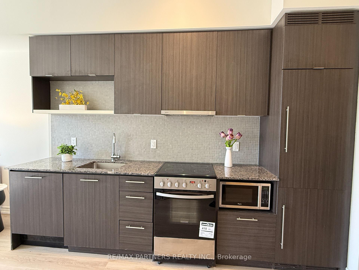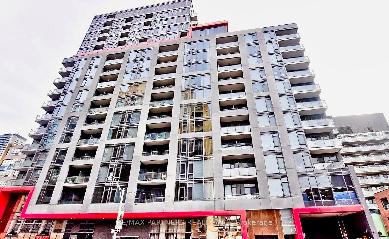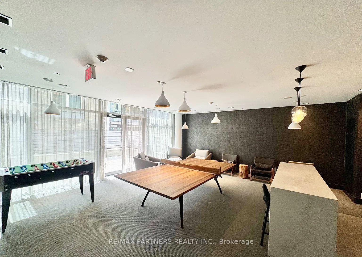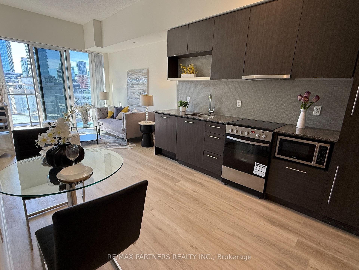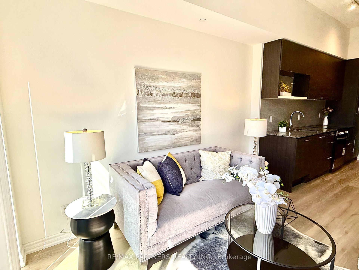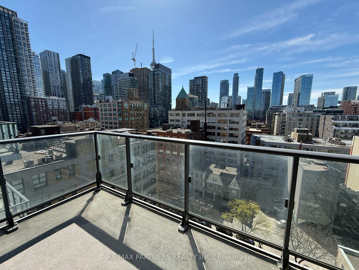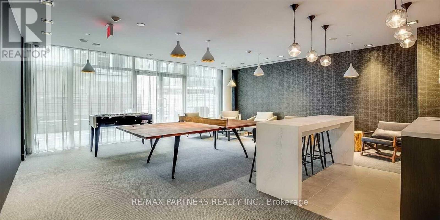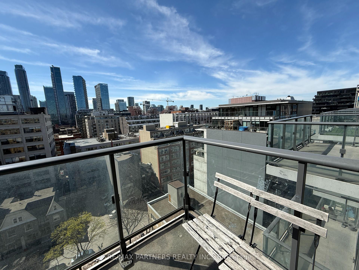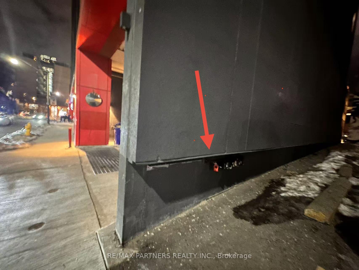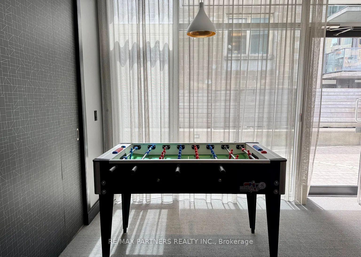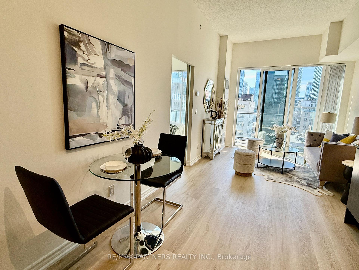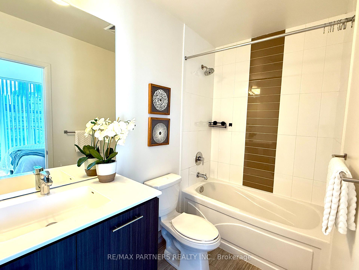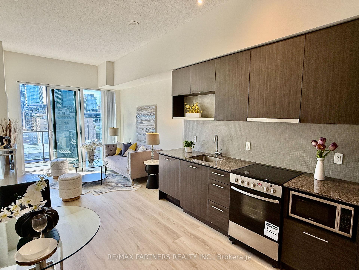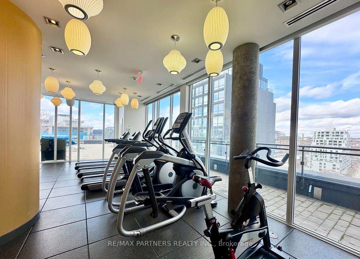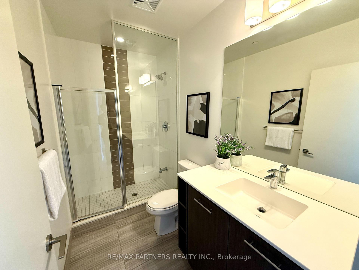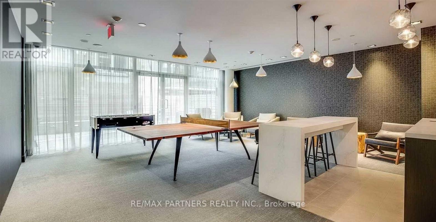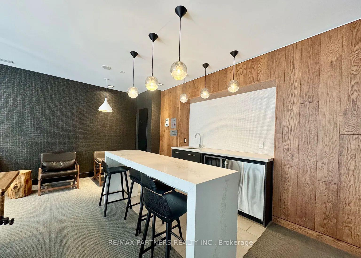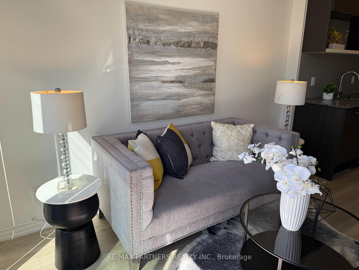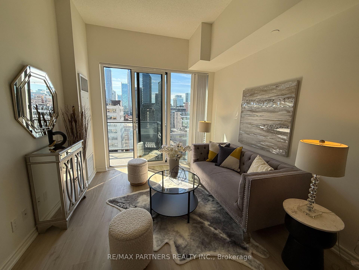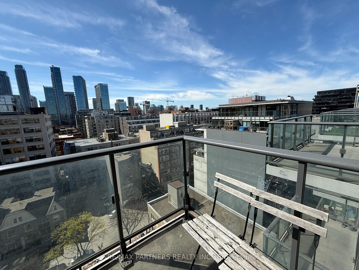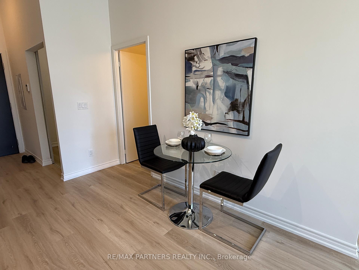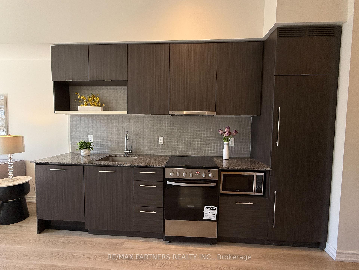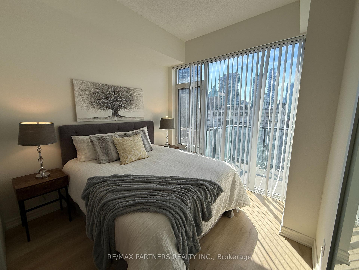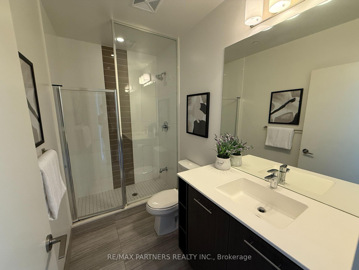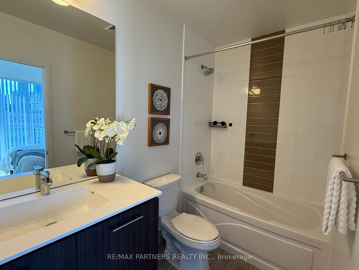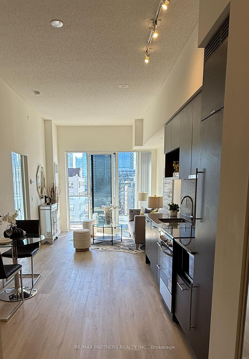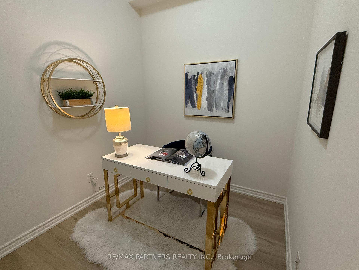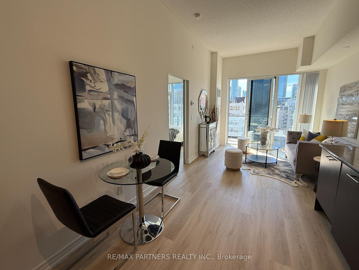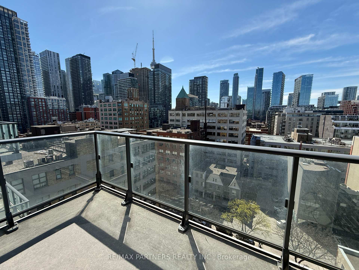$699,000
Available - For Sale
Listing ID: C12121358
435 Richmond Stre West , Toronto, M5V 0N3, Toronto
| Prime Downtown Location! Stylish 1+1 Bedroom* 2 Bathroom Condo at the Prestigious Fabrik Residences near Spadina Ave and Richmond St, in Downtown's Queen West neighbourhood*Featuring Soaring 10 Ft Ceilings* Developed by Menkes Developments in 2016*Situated in the Heart of the City with 24-Hour Public Transit at Your Doorstep and Surrounded by Trendy Restaurants, Cafés, and Parks* Within Walking Distance to Kensington Market, the Financial District, TTC/Subway, U of T, the Fashion District, Theatres, and More. Enjoy Exceptional Building Amenities Including a Rooftop Garden, Fitness Centre, Lounge, and Party Room*Amenities here include a Party Room, BBQ Permitted, Guest Suites and Concierge as well as a Yoga Studio, Outdoor Patio, Bike Storage, Media Room, Dining Room, Storage, Gym, On-Site Laundry, Pet Wash Area, Coin Laundry and Games Room. Included in your monthly condo maintenance fees are Air Conditioning, Common Element, Heat, Building Insurance and Water. |
| Price | $699,000 |
| Taxes: | $3011.37 |
| Occupancy: | Vacant |
| Address: | 435 Richmond Stre West , Toronto, M5V 0N3, Toronto |
| Postal Code: | M5V 0N3 |
| Province/State: | Toronto |
| Directions/Cross Streets: | Richmond St / Spadina Ave |
| Level/Floor | Room | Length(ft) | Width(ft) | Descriptions | |
| Room 1 | Main | Dining Ro | 37.13 | 33.36 | Laminate, Combined w/Living |
| Room 2 | Main | Kitchen | Laminate, Open Concept | ||
| Room 3 | Main | Primary B | 37.88 | 31.19 | Laminate, 3 Pc Bath |
| Room 4 | Main | Den | 30.57 | 29.82 | Laminate, Sliding Doors |
| Washroom Type | No. of Pieces | Level |
| Washroom Type 1 | 4 | |
| Washroom Type 2 | 3 | |
| Washroom Type 3 | 0 | |
| Washroom Type 4 | 0 | |
| Washroom Type 5 | 0 |
| Total Area: | 0.00 |
| Washrooms: | 2 |
| Heat Type: | Forced Air |
| Central Air Conditioning: | Central Air |
$
%
Years
This calculator is for demonstration purposes only. Always consult a professional
financial advisor before making personal financial decisions.
| Although the information displayed is believed to be accurate, no warranties or representations are made of any kind. |
| RE/MAX PARTNERS REALTY INC. |
|
|

Sarah Saberi
Sales Representative
Dir:
416-890-7990
Bus:
905-731-2000
Fax:
905-886-7556
| Book Showing | Email a Friend |
Jump To:
At a Glance:
| Type: | Com - Condo Apartment |
| Area: | Toronto |
| Municipality: | Toronto C01 |
| Neighbourhood: | Kensington-Chinatown |
| Style: | Apartment |
| Tax: | $3,011.37 |
| Maintenance Fee: | $500 |
| Beds: | 1+1 |
| Baths: | 2 |
| Fireplace: | N |
Locatin Map:
Payment Calculator:

