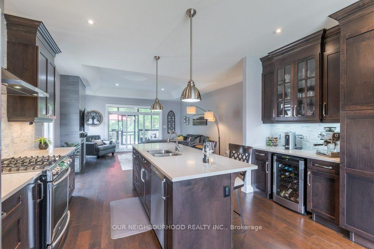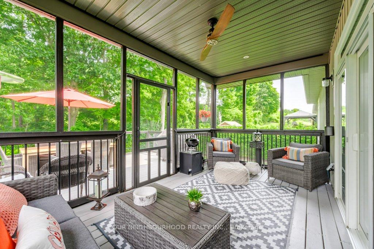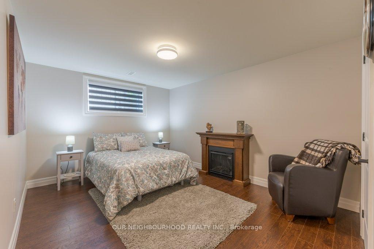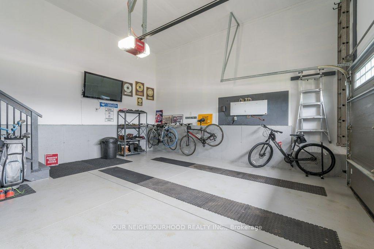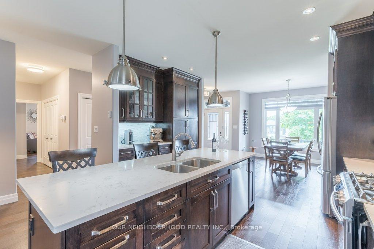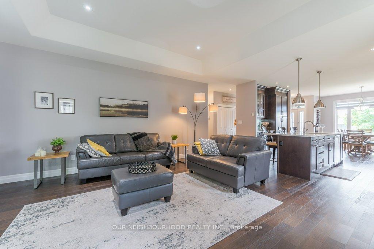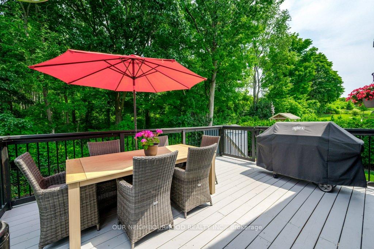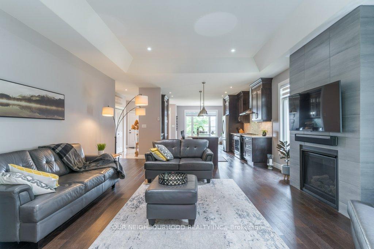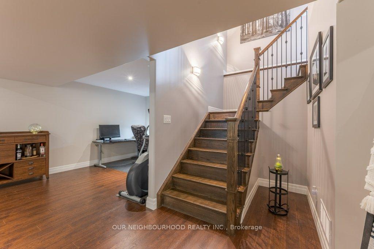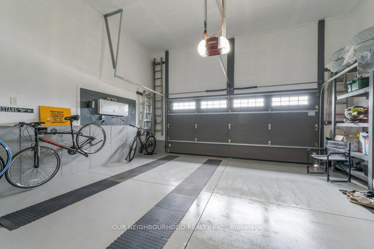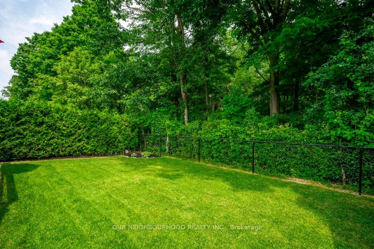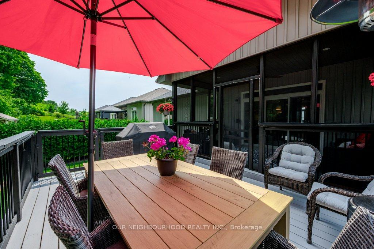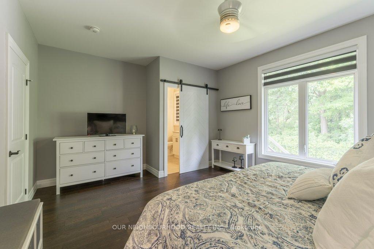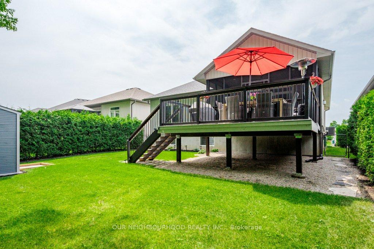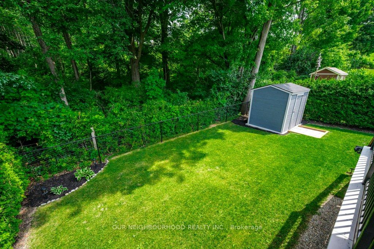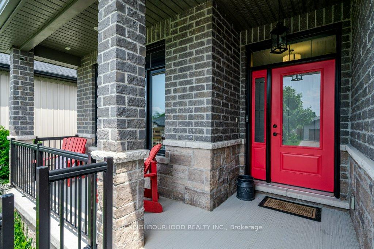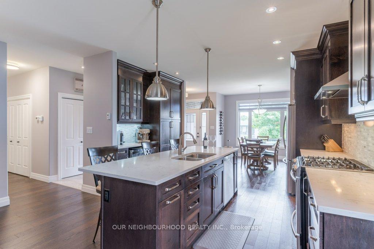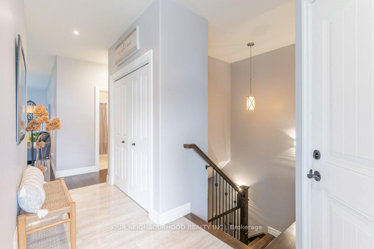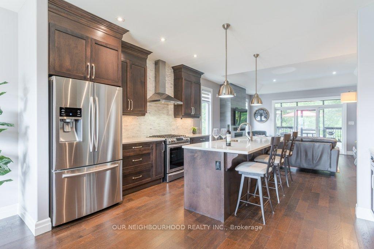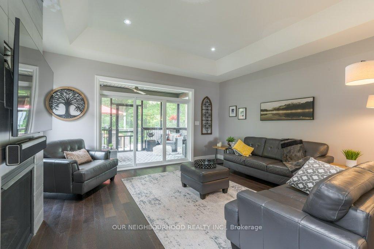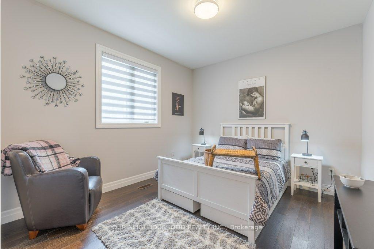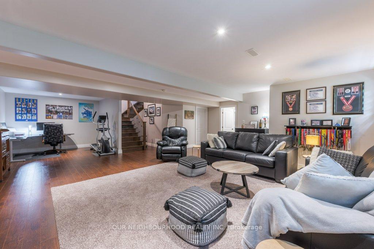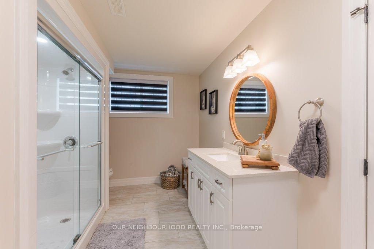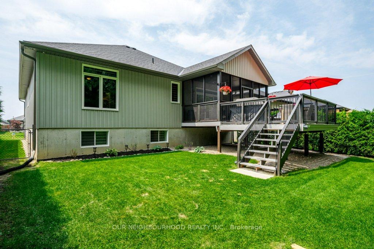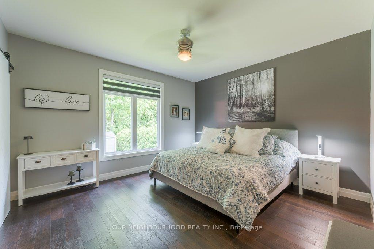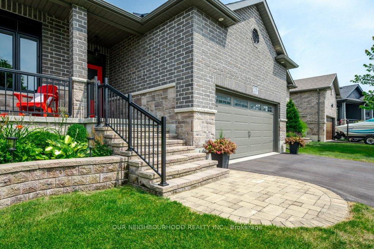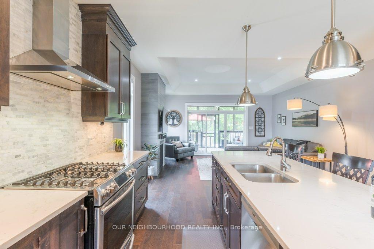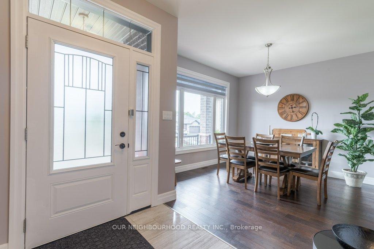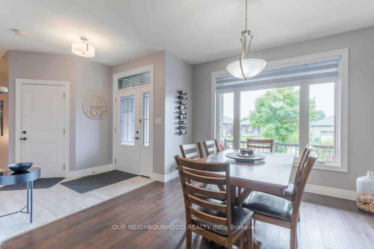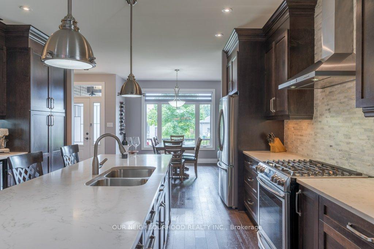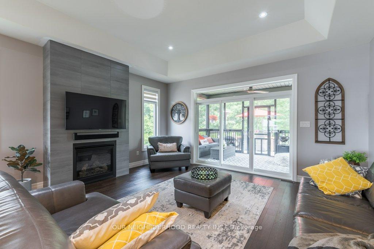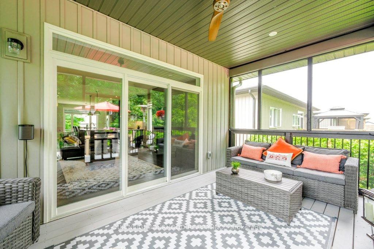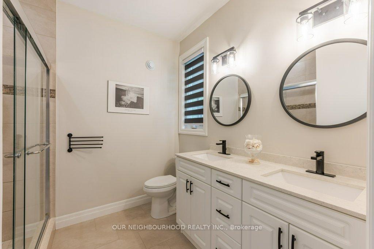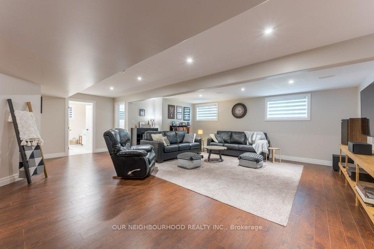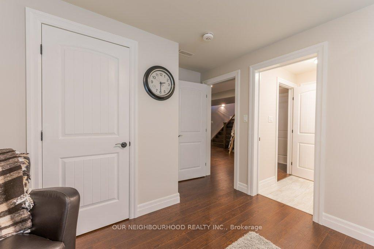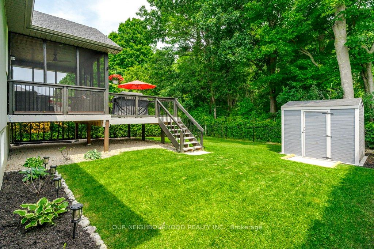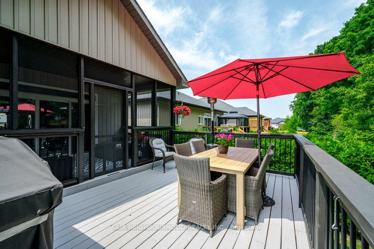$874,900
Available - For Sale
Listing ID: X12116346
23 Autumn Grve Cres , Quinte West, K8V 5P4, Hastings
| *** RAVINE LOT *** Welcome To 23 Autumn Grove Ravine Lot Living At Its Finest. Located In Trentons Exclusive Orchard Lane Subdivision, This Meticulously Maintained Ambrose Model Bungalow By Davis Homes Offers Over 2,700 Sq Ft Of Finished Living Space On A Premium Ravine Lot Backing Onto Mature Trees. From The Moment You Step Inside, You'll Notice The Cleanliness And Care That Set This Home Apart. Featuring 9' Ceilings, A 10' Tray Ceiling In The Living Room, Engineered Hardwood Floors, And A Beautifully Refinished Gas Fireplace Mantel, The Open-Concept Main Floor Is Both Functional And Elegant. The Chef's Kitchen Is Designed To Impress With A Quartz 8' Island, Bosch Dishwasher, Gas Range, Coffee/Wine Bar, Tile Backsplash, Crown Moulding, Under-Cabinet Lighting, And Soft-Close Drawers With A Hidden Microwave In The Pull-Out Pantry. The Primary Suite Offers Tranquil Views Of The Trees, A Walk-In Closet, And A Spa-Like Ensuite With Double Sinks, Heated Tile Floors, Quartz Counters, And A Glass-Tiled Walk-In Shower. The Second Bedroom, A Full Bath, And Hardwood Staircase Complete The Main Floor.The Finished Basement Features Oversized Windows, A Spacious Rec Room, A Third Bedroom With Walk-In Closet And Ensuite Privilege, A 3-Piece Bath, And Multiple Custom Storage Upgrades Including Built-In Stereo Shelving. Step Outside To Enjoy The Covered 10' x 18' Screened-In Deck, 12' x 18' Deck Extension, And Fully Fenced Backyard Where All You'll Hear Is Birds And Breeze. A Concrete Pad Supports A Custom Storage Shed (2023), Offering Practicality Without Sacrificing Aesthetics. Additional Highlights Include A Finished Two-Car Garage With Custom Shelving, Natural Gas BBQ Hookup, Central Air, HRV, And Fresh Paint Throughout The Entire Home.This Home Is Spotless, Solid, And Move-In Ready With No Surprises. And... No Sidewalks. Call Listing Agent For Private Viewing. |
| Price | $874,900 |
| Taxes: | $5190.00 |
| Assessment Year: | 2024 |
| Occupancy: | Owner |
| Address: | 23 Autumn Grve Cres , Quinte West, K8V 5P4, Hastings |
| Directions/Cross Streets: | Telephone Rd & Orchard Lane |
| Rooms: | 6 |
| Rooms +: | 4 |
| Bedrooms: | 2 |
| Bedrooms +: | 1 |
| Family Room: | T |
| Basement: | Finished, Full |
| Level/Floor | Room | Length(ft) | Width(ft) | Descriptions | |
| Room 1 | Main | Foyer | 6.26 | 16.92 | Open Concept |
| Room 2 | Main | Dining Ro | 11.68 | 11.51 | Hardwood Floor, Large Window, Open Concept |
| Room 3 | Main | Kitchen | 14.5 | 13.45 | Hardwood Floor, Stainless Steel Appl, Centre Island |
| Room 4 | Main | Living Ro | 16.33 | 16.92 | Gas Fireplace, Walk-Out, Hardwood Floor |
| Room 5 | Main | Primary B | 16.76 | 12.92 | Hardwood Floor, 4 Pc Bath, Walk-In Closet(s) |
| Room 6 | Main | Bedroom 2 | 10.92 | 11.74 | Hardwood Floor |
| Room 7 | Lower | Office | 10.23 | 924.96 | |
| Room 8 | Lower | Family Ro | 20.93 | 20.76 | Hardwood Floor, Open Concept |
| Room 9 | Lower | Bedroom 3 | 13.74 | 10.59 | Hardwood Floor |
| Washroom Type | No. of Pieces | Level |
| Washroom Type 1 | 4 | Main |
| Washroom Type 2 | 4 | Main |
| Washroom Type 3 | 3 | Basement |
| Washroom Type 4 | 0 | |
| Washroom Type 5 | 0 |
| Total Area: | 0.00 |
| Property Type: | Detached |
| Style: | Bungalow |
| Exterior: | Brick, Aluminum Siding |
| Garage Type: | Attached |
| (Parking/)Drive: | Private Do |
| Drive Parking Spaces: | 4 |
| Park #1 | |
| Parking Type: | Private Do |
| Park #2 | |
| Parking Type: | Private Do |
| Pool: | None |
| Other Structures: | Garden Shed |
| Approximatly Square Footage: | 1100-1500 |
| CAC Included: | N |
| Water Included: | N |
| Cabel TV Included: | N |
| Common Elements Included: | N |
| Heat Included: | N |
| Parking Included: | N |
| Condo Tax Included: | N |
| Building Insurance Included: | N |
| Fireplace/Stove: | Y |
| Heat Type: | Forced Air |
| Central Air Conditioning: | Central Air |
| Central Vac: | N |
| Laundry Level: | Syste |
| Ensuite Laundry: | F |
| Sewers: | Sewer |
| Utilities-Cable: | A |
| Utilities-Hydro: | Y |
$
%
Years
This calculator is for demonstration purposes only. Always consult a professional
financial advisor before making personal financial decisions.
| Although the information displayed is believed to be accurate, no warranties or representations are made of any kind. |
| OUR NEIGHBOURHOOD REALTY INC. |
|
|

Sarah Saberi
Sales Representative
Dir:
416-890-7990
Bus:
905-731-2000
Fax:
905-886-7556
| Virtual Tour | Book Showing | Email a Friend |
Jump To:
At a Glance:
| Type: | Freehold - Detached |
| Area: | Hastings |
| Municipality: | Quinte West |
| Neighbourhood: | Murray Ward |
| Style: | Bungalow |
| Tax: | $5,190 |
| Beds: | 2+1 |
| Baths: | 3 |
| Fireplace: | Y |
| Pool: | None |
Locatin Map:
Payment Calculator:



