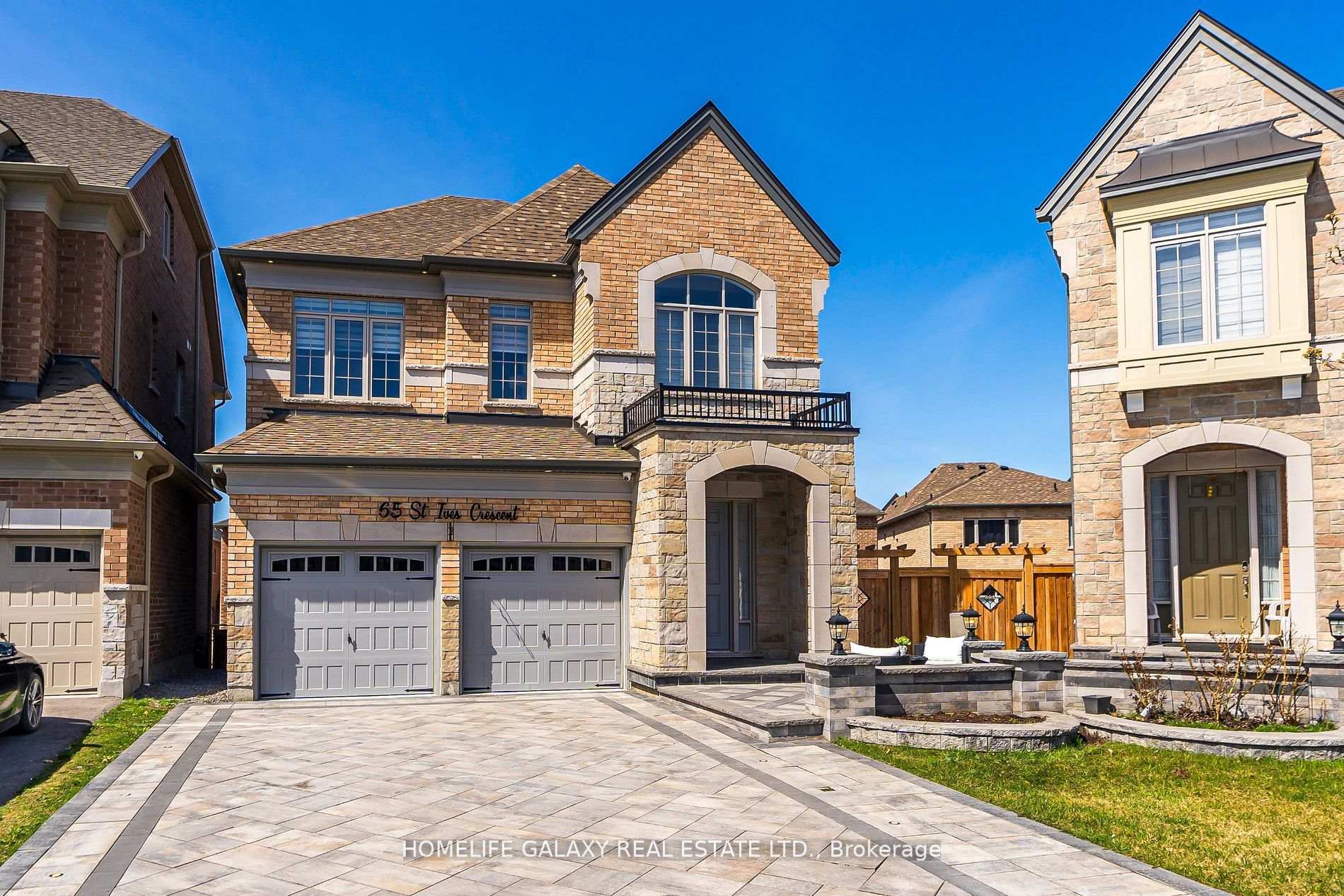$4,200
Available - For Rent
Listing ID: E12121268
65 St Ives Cres , Whitby, L1P 0C5, Durham

| 2-storey Detached Home with 4+1 bedroom and 3+1 full bathroom, Living Area of 3200, including finished basement. Upgraded Kitchen With Stainless Steel Appliances, Pot Lights And Direct Access To Garage, And 10' Main Floor Ceilings. Minutes Away From 407, 412, 401, Nearby Walmart, Canadian Tire, Home Depot, Restaurants and Banks, less than 5 min. |
| Price | $4,200 |
| Taxes: | $0.00 |
| Occupancy: | Vacant |
| Address: | 65 St Ives Cres , Whitby, L1P 0C5, Durham |
| Directions/Cross Streets: | Country Lane & Taunton RD |
| Rooms: | 9 |
| Rooms +: | 2 |
| Bedrooms: | 4 |
| Bedrooms +: | 1 |
| Family Room: | F |
| Basement: | Finished |
| Furnished: | Unfu |
| Level/Floor | Room | Length(ft) | Width(ft) | Descriptions | |
| Room 1 | Main | Great Roo | 14.99 | 18.99 | Fireplace, Hardwood Floor |
| Room 2 | Main | Breakfast | 12.99 | 9.58 | W/O To Deck, Tile Floor |
| Room 3 | Main | Kitchen | 12.99 | 9.58 | Stainless Steel Appl, Pot Lights |
| Room 4 | Main | Dining Ro | 12.17 | 10.99 | Hardwood Floor, Walk-In Closet(s) |
| Room 5 | Second | Primary B | 16.99 | 13.19 | Large Window |
| Room 6 | Second | Bedroom 2 | 12.99 | 10.99 | Ensuite Bath |
| Room 7 | Second | Bedroom 3 | 14.79 | 10.99 | Ensuite Bath |
| Room 8 | Second | Bedroom 4 | 10.79 | 9.97 | 4 Pc Bath |
| Room 9 | Second | Library | 4.95 | 3.28 | |
| Room 10 | Second | Bedroom 5 | 14.27 | 10.99 | |
| Room 11 | Basement | Bathroom | 12.89 | 18.66 | |
| Room 12 | Basement | Great Roo |
| Washroom Type | No. of Pieces | Level |
| Washroom Type 1 | 3 | Sub-Base |
| Washroom Type 2 | 2 | Main |
| Washroom Type 3 | 4 | Second |
| Washroom Type 4 | 5 | Second |
| Washroom Type 5 | 0 |
| Total Area: | 0.00 |
| Approximatly Age: | 6-15 |
| Property Type: | Detached |
| Style: | 2-Storey |
| Exterior: | Brick Front, Stone |
| Garage Type: | Attached |
| (Parking/)Drive: | Available |
| Drive Parking Spaces: | 4 |
| Park #1 | |
| Parking Type: | Available |
| Park #2 | |
| Parking Type: | Available |
| Pool: | None |
| Laundry Access: | Laundry Room |
| Approximatly Age: | 6-15 |
| Approximatly Square Footage: | 2500-3000 |
| Property Features: | Golf, Hospital |
| CAC Included: | Y |
| Water Included: | N |
| Cabel TV Included: | N |
| Common Elements Included: | N |
| Heat Included: | N |
| Parking Included: | Y |
| Condo Tax Included: | N |
| Building Insurance Included: | N |
| Fireplace/Stove: | Y |
| Heat Type: | Forced Air |
| Central Air Conditioning: | Central Air |
| Central Vac: | N |
| Laundry Level: | Syste |
| Ensuite Laundry: | F |
| Elevator Lift: | False |
| Sewers: | Sewer |
| Although the information displayed is believed to be accurate, no warranties or representations are made of any kind. |
| HOMELIFE GALAXY REAL ESTATE LTD. |
|
|

Sarah Saberi
Sales Representative
Dir:
416-890-7990
Bus:
905-731-2000
Fax:
905-886-7556
| Book Showing | Email a Friend |
Jump To:
At a Glance:
| Type: | Freehold - Detached |
| Area: | Durham |
| Municipality: | Whitby |
| Neighbourhood: | Rural Whitby |
| Style: | 2-Storey |
| Approximate Age: | 6-15 |
| Beds: | 4+1 |
| Baths: | 5 |
| Fireplace: | Y |
| Pool: | None |
Locatin Map:



