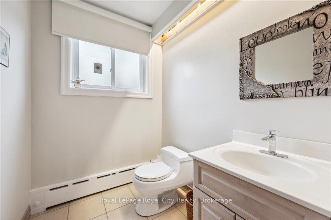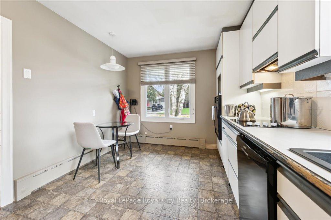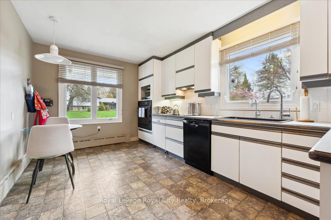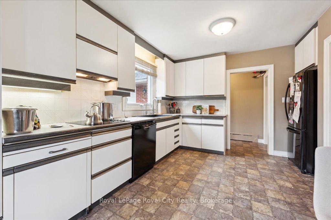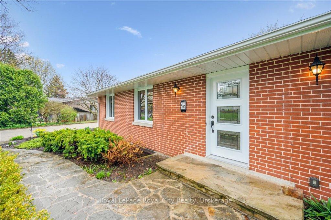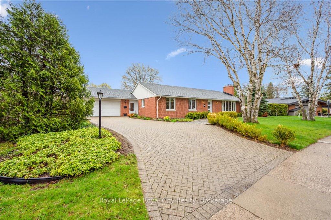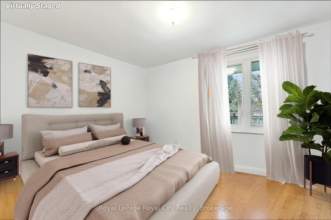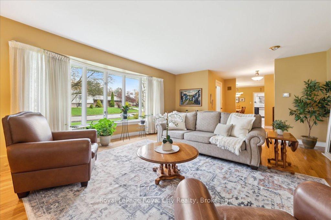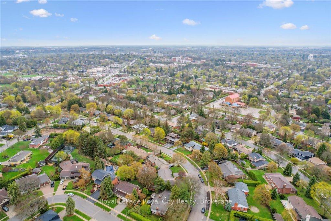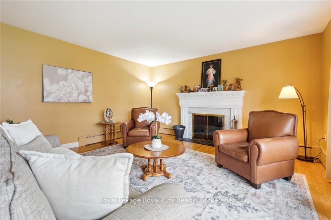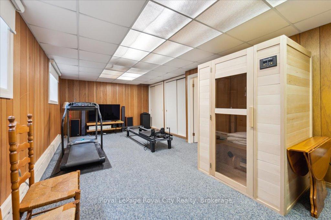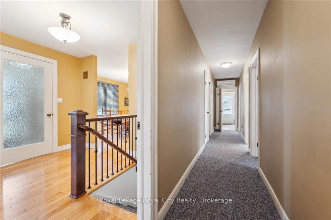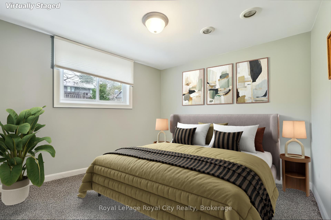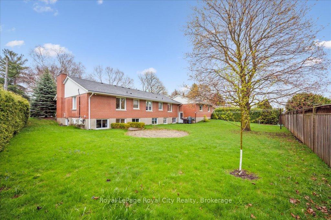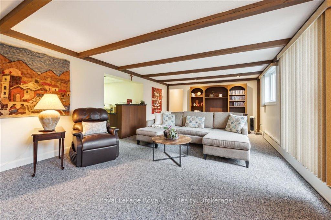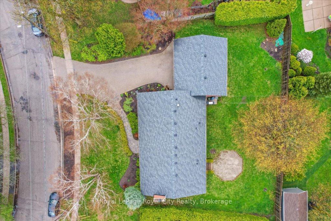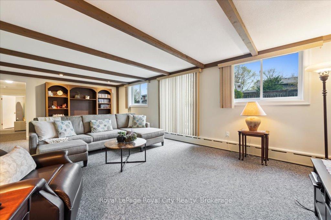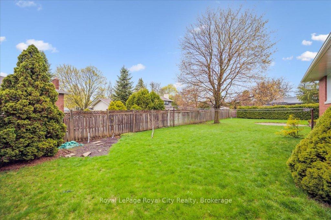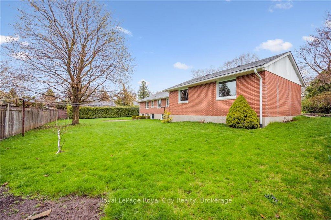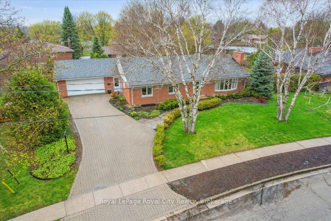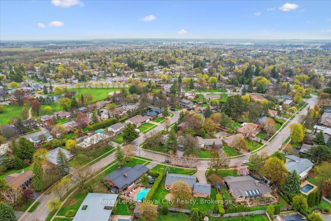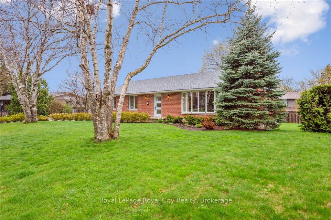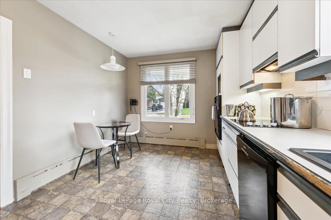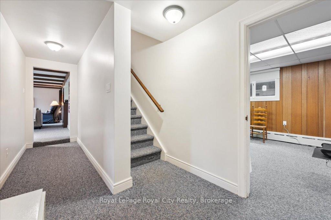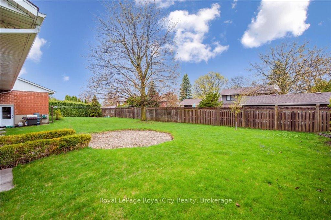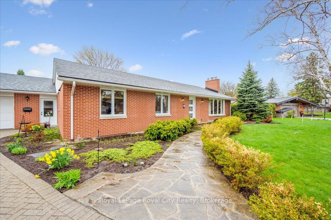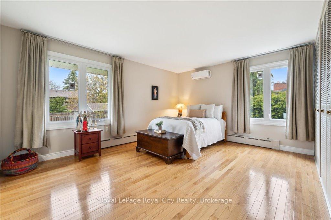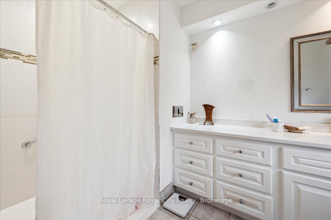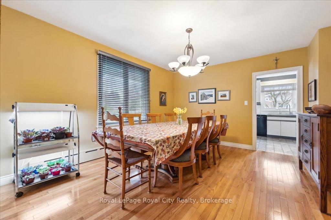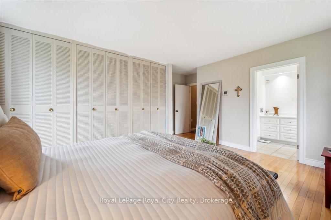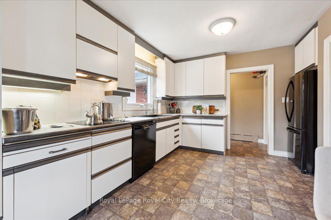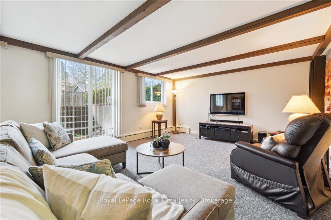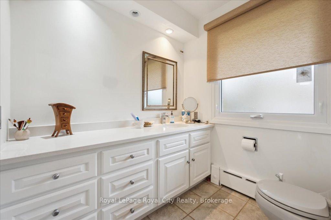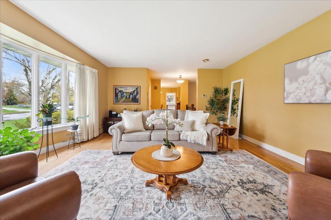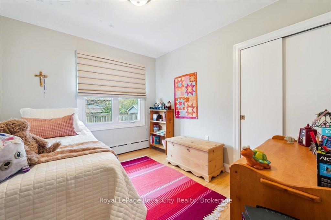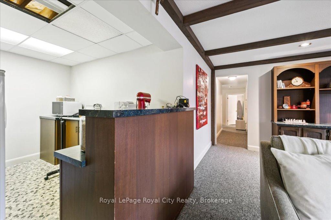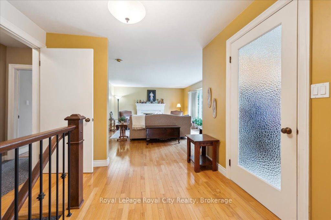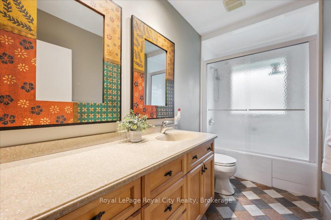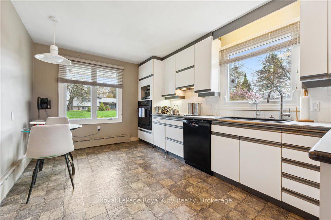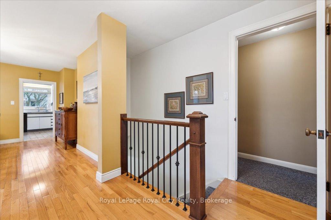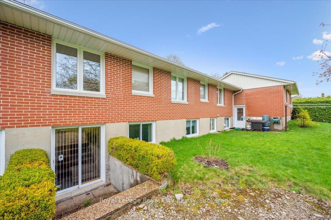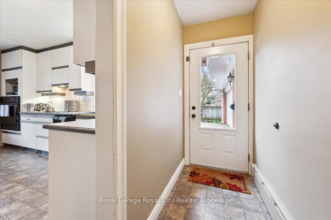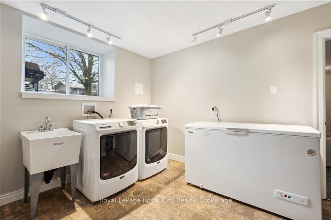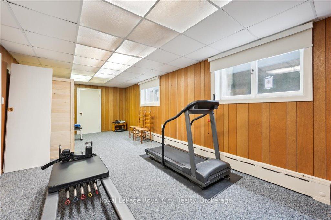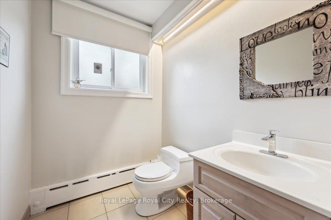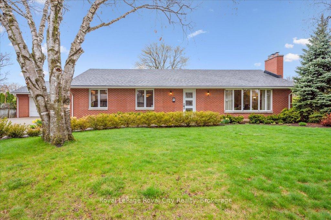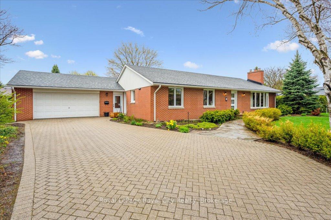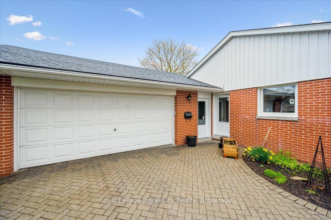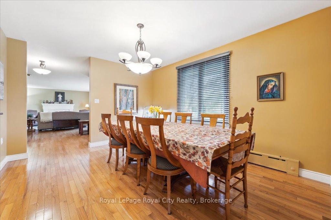$1,399,999
Available - For Sale
Listing ID: X12120439
96 Callander Driv , Guelph, N1E 4H8, Wellington
| This charming brick bungalow sits on a generous lot in Guelph's sought-after General Hospital neighbourhood and offers endless possibilities. Whether you're an investor, a first-time buyer looking for a mortgage helper, or a family in need of a multi-generational living setup, this home checks all the boxes. A flagstone walkway welcomes you to this beautifully maintained property. Inside, you'll find hardwood floors throughout the main living areas and bedrooms. The bright living room features a large bay window and cozy wood-burning fireplace, while the spacious separate dining room flows into a functional kitchen with plenty of storage. The primary bedroom includes a wall of closets and a private ensuite, with two additional bedrooms and a full bathroom completing the main level. Downstairs, the finished walk-out basement offers even more flexible living space, including a fourth bedroom, powder room, kitchenette, and large living area - perfect for extended family or rental potential. The shared laundry is easily accessible to both levels, making future conversion to a legal accessory apartment a real possibility. Outside, the spacious driveway provides ample parking, and the location puts you close to parks, schools, and everyday amenities. This is an opportunity not to be missed! |
| Price | $1,399,999 |
| Taxes: | $8063.00 |
| Assessment Year: | 2024 |
| Occupancy: | Owner |
| Address: | 96 Callander Driv , Guelph, N1E 4H8, Wellington |
| Acreage: | < .50 |
| Directions/Cross Streets: | Eramosa Road |
| Rooms: | 8 |
| Rooms +: | 8 |
| Bedrooms: | 3 |
| Bedrooms +: | 1 |
| Family Room: | F |
| Basement: | Full, Finished |
| Level/Floor | Room | Length(ft) | Width(ft) | Descriptions | |
| Room 1 | Main | Bathroom | 10.96 | 6.59 | 3 Pc Ensuite |
| Room 2 | Main | Bathroom | 10.96 | 5.05 | 4 Pc Bath |
| Room 3 | Main | Bedroom | 10.96 | 15.06 | |
| Room 4 | Main | Bedroom | 10.96 | 9.51 | |
| Room 5 | Main | Dining Ro | 12.69 | 14.17 | |
| Room 6 | Main | Kitchen | 15.15 | 12.63 | |
| Room 7 | Main | Living Ro | 16.83 | 20.04 | |
| Room 8 | Main | Primary B | 14.89 | 17.65 | |
| Room 9 | Basement | Bathroom | 10.2 | 5.35 | 2 Pc Bath |
| Room 10 | Basement | Bedroom | 10.2 | 11.55 | |
| Room 11 | Basement | Exercise | 12 | 26.01 | |
| Room 12 | Basement | Other | 10.04 | 6.95 | |
| Room 13 | Basement | Laundry | 13.15 | 10.79 | |
| Room 14 | Basement | Recreatio | 14.1 | 24.44 | |
| Room 15 | Basement | Utility R | 16.63 | 9.74 |
| Washroom Type | No. of Pieces | Level |
| Washroom Type 1 | 3 | Main |
| Washroom Type 2 | 4 | Main |
| Washroom Type 3 | 2 | Basement |
| Washroom Type 4 | 0 | |
| Washroom Type 5 | 0 |
| Total Area: | 0.00 |
| Property Type: | Detached |
| Style: | Bungalow |
| Exterior: | Brick |
| Garage Type: | Attached |
| (Parking/)Drive: | Private |
| Drive Parking Spaces: | 7 |
| Park #1 | |
| Parking Type: | Private |
| Park #2 | |
| Parking Type: | Private |
| Pool: | None |
| Other Structures: | None |
| Approximatly Square Footage: | 1500-2000 |
| Property Features: | Hospital, Library |
| CAC Included: | N |
| Water Included: | N |
| Cabel TV Included: | N |
| Common Elements Included: | N |
| Heat Included: | N |
| Parking Included: | N |
| Condo Tax Included: | N |
| Building Insurance Included: | N |
| Fireplace/Stove: | Y |
| Heat Type: | Radiant |
| Central Air Conditioning: | Wall Unit(s |
| Central Vac: | N |
| Laundry Level: | Syste |
| Ensuite Laundry: | F |
| Sewers: | Sewer |
$
%
Years
This calculator is for demonstration purposes only. Always consult a professional
financial advisor before making personal financial decisions.
| Although the information displayed is believed to be accurate, no warranties or representations are made of any kind. |
| Royal LePage Royal City Realty |
|
|

Sarah Saberi
Sales Representative
Dir:
416-890-7990
Bus:
905-731-2000
Fax:
905-886-7556
| Virtual Tour | Book Showing | Email a Friend |
Jump To:
At a Glance:
| Type: | Freehold - Detached |
| Area: | Wellington |
| Municipality: | Guelph |
| Neighbourhood: | General Hospital |
| Style: | Bungalow |
| Tax: | $8,063 |
| Beds: | 3+1 |
| Baths: | 3 |
| Fireplace: | Y |
| Pool: | None |
Locatin Map:
Payment Calculator:

