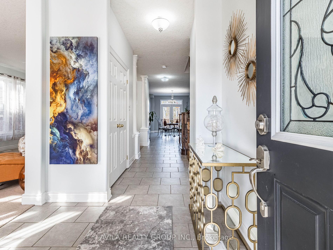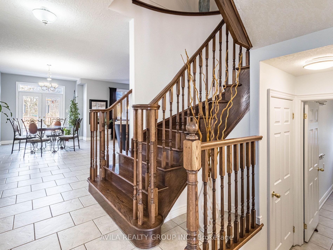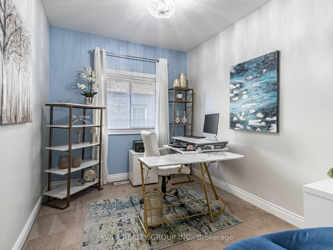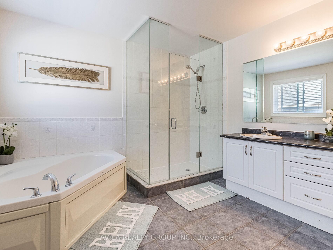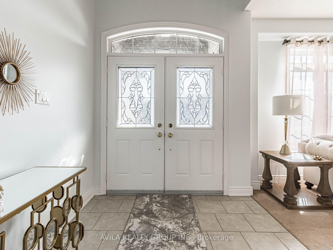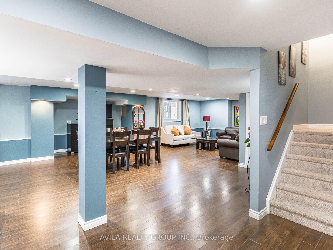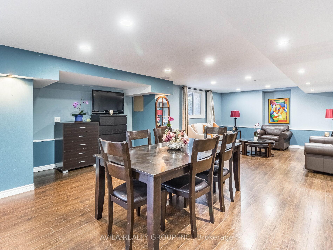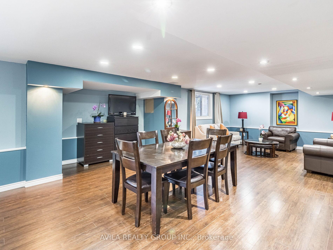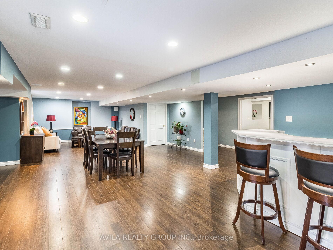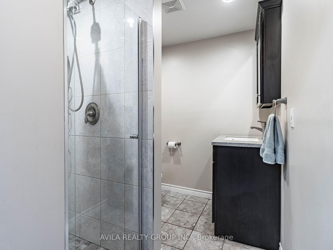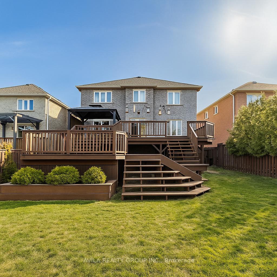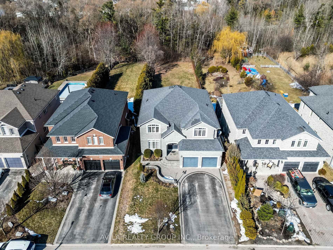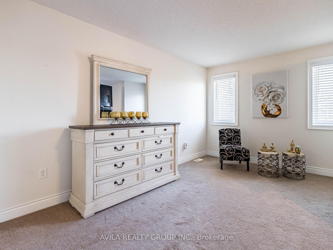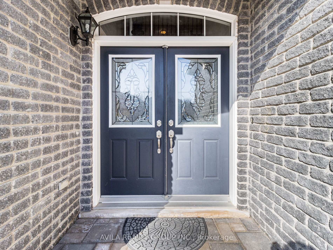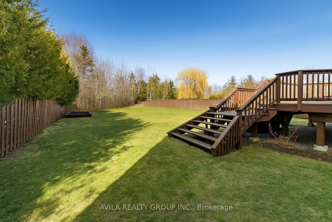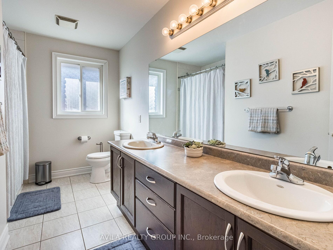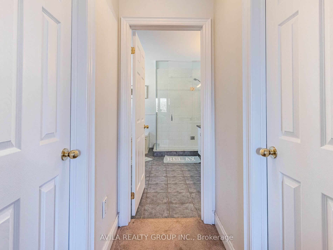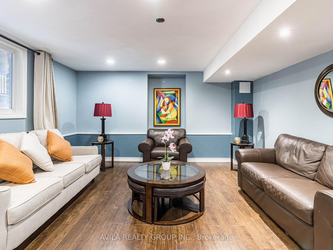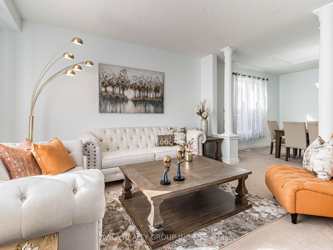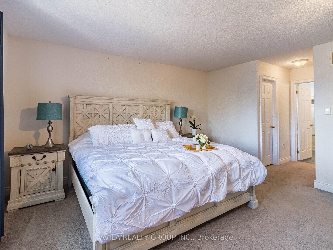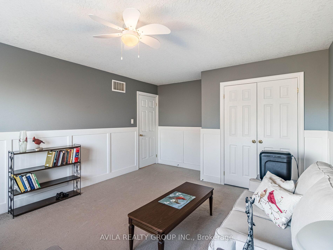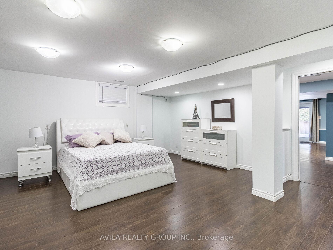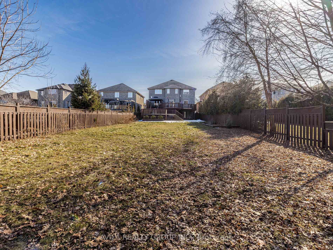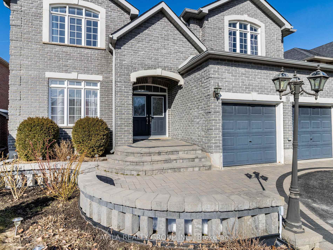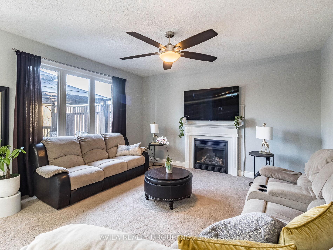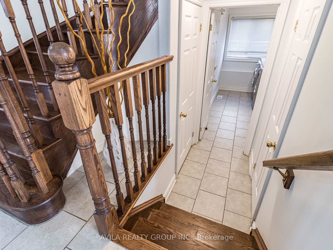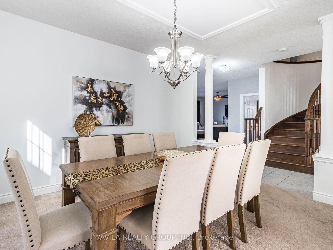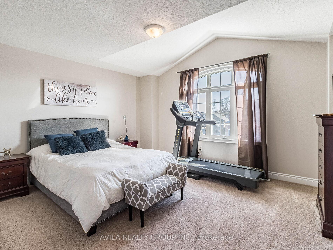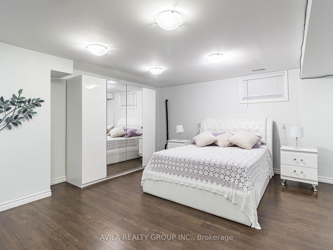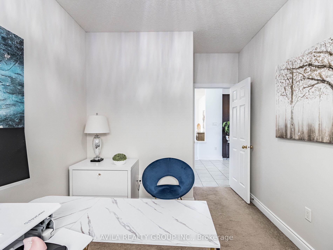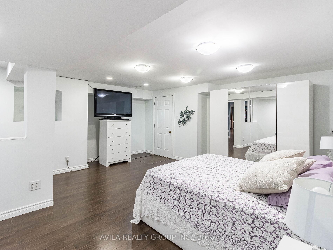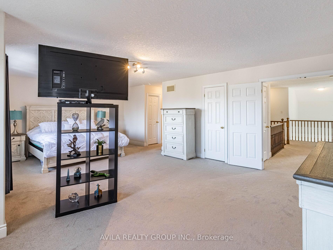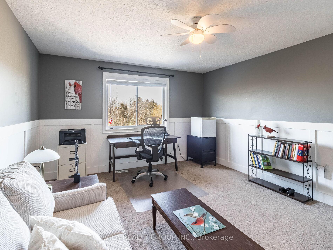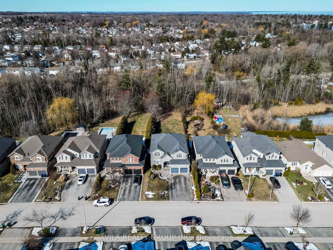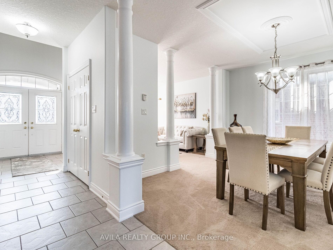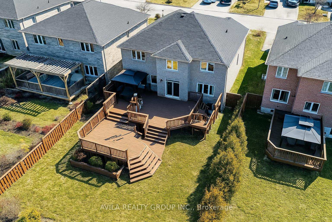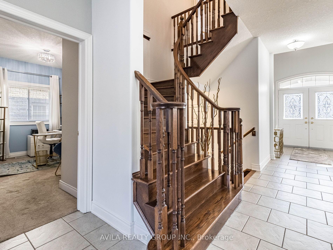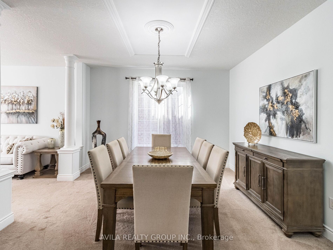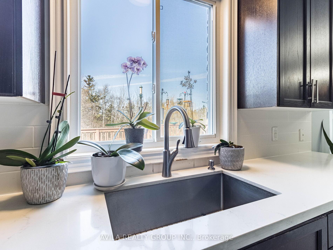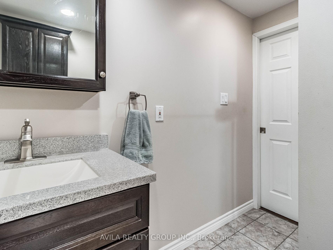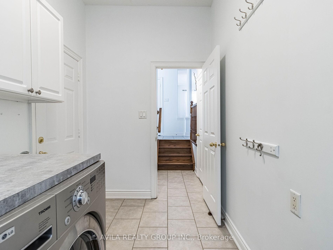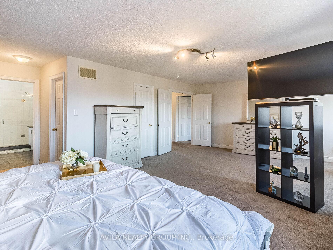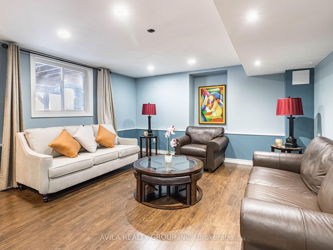$1,250,000
Available - For Sale
Listing ID: N12116638
950 Booth Aven , Innisfil, L9S 0A5, Simcoe
| The perfect home: Spacious, stylish & inviting. Welcome to this stunning 2-storey home, built by Grandview, featuring an impressive 4,490 sq ft of finished living space and 9-feet ceilings, creating an open and airy atmosphere from the moment you step inside. Modern kitchen & outdoor oasis. Love to cook and entertain? You'll enjoy the kitchen with a spacious central island, perfect for gatherings. Step outside to a magnificent 1,000 sq ft double-tiered deck, offering a private backyard retreat with no rear neighbors-ideal for relaxing or entertaining. Luxurious primary suite: your personal sanctuary awaits in the expansive bedroom complete with a cozy sitting area and spa-like ensuite, designed for ultimate comfort and relaxation. Situated on the largest lot. Fully functional living spaces for the family. Fully finished in-law suite adds versatility to this home, featuring a spacious bedroom, living area, wet bar, and convenient w/o to the backyard. 3 pc bath in basement. |
| Price | $1,250,000 |
| Taxes: | $6542.00 |
| Assessment Year: | 2024 |
| Occupancy: | Partial |
| Address: | 950 Booth Aven , Innisfil, L9S 0A5, Simcoe |
| Acreage: | < .50 |
| Directions/Cross Streets: | Quarry and 7th Line |
| Rooms: | 10 |
| Rooms +: | 2 |
| Bedrooms: | 4 |
| Bedrooms +: | 2 |
| Family Room: | T |
| Basement: | Finished wit, Separate Ent |
| Level/Floor | Room | Length(ft) | Width(ft) | Descriptions | |
| Room 1 | Main | Kitchen | 14.56 | 13.32 | Ceramic Floor, Family Size Kitchen, Centre Island |
| Room 2 | Main | Breakfast | 16.6 | 10.07 | Walk-Out, Overlook Patio, Ceramic Floor |
| Room 3 | Main | Dining Ro | 14.07 | 12.5 | Broadloom, Combined w/Living, Window |
| Room 4 | Main | Living Ro | 13.97 | 11.97 | Broadloom, Combined w/Living, Window |
| Room 5 | Main | Family Ro | 14.56 | 14.14 | Broadloom, Fireplace, Large Window |
| Room 6 | Main | Study | 7.58 | 9.05 | Broadloom |
| Room 7 | Second | Primary B | 24.24 | 14.04 | Broadloom, His and Hers Closets, 5 Pc Ensuite |
| Room 8 | Second | Bedroom 2 | 15.22 | 12.69 | Broadloom, Closet, Window |
| Room 9 | Second | Bedroom 3 | 15.32 | 12.66 | Broadloom, Closet, Window |
| Room 10 | Second | Bedroom 4 | 14.46 | 6.56 | Broadloom, Closet, Window |
| Room 11 | Basement | Recreatio | 39.56 | 18.56 | Laminate, Wet Bar, Walk-Out |
| Room 12 | Basement | Bedroom | 17.74 | 13.74 | Laminate, 3 Pc Bath, French Doors |
| Washroom Type | No. of Pieces | Level |
| Washroom Type 1 | 5 | Second |
| Washroom Type 2 | 4 | Second |
| Washroom Type 3 | 2 | Main |
| Washroom Type 4 | 3 | Basement |
| Washroom Type 5 | 0 | |
| Washroom Type 6 | 5 | Second |
| Washroom Type 7 | 4 | Second |
| Washroom Type 8 | 2 | Main |
| Washroom Type 9 | 3 | Basement |
| Washroom Type 10 | 0 |
| Total Area: | 0.00 |
| Approximatly Age: | 16-30 |
| Property Type: | Detached |
| Style: | 2-Storey |
| Exterior: | Brick |
| Garage Type: | Built-In |
| Drive Parking Spaces: | 4 |
| Pool: | None |
| Other Structures: | Fence - Full |
| Approximatly Age: | 16-30 |
| Approximatly Square Footage: | 3000-3500 |
| Property Features: | School Bus R |
| CAC Included: | N |
| Water Included: | N |
| Cabel TV Included: | N |
| Common Elements Included: | N |
| Heat Included: | N |
| Parking Included: | N |
| Condo Tax Included: | N |
| Building Insurance Included: | N |
| Fireplace/Stove: | Y |
| Heat Type: | Forced Air |
| Central Air Conditioning: | Central Air |
| Central Vac: | N |
| Laundry Level: | Syste |
| Ensuite Laundry: | F |
| Elevator Lift: | False |
| Sewers: | Sewer |
| Utilities-Cable: | A |
| Utilities-Hydro: | A |
$
%
Years
This calculator is for demonstration purposes only. Always consult a professional
financial advisor before making personal financial decisions.
| Although the information displayed is believed to be accurate, no warranties or representations are made of any kind. |
| AVILA REALTY GROUP INC. |
|
|

Sarah Saberi
Sales Representative
Dir:
416-890-7990
Bus:
905-731-2000
Fax:
905-886-7556
| Virtual Tour | Book Showing | Email a Friend |
Jump To:
At a Glance:
| Type: | Freehold - Detached |
| Area: | Simcoe |
| Municipality: | Innisfil |
| Neighbourhood: | Alcona |
| Style: | 2-Storey |
| Approximate Age: | 16-30 |
| Tax: | $6,542 |
| Beds: | 4+2 |
| Baths: | 4 |
| Fireplace: | Y |
| Pool: | None |
Locatin Map:
Payment Calculator:

