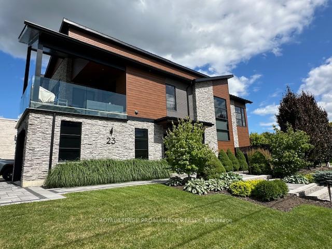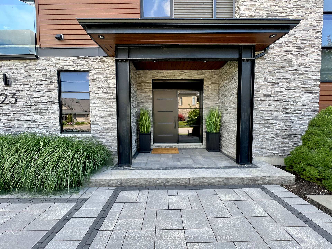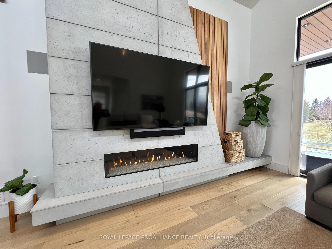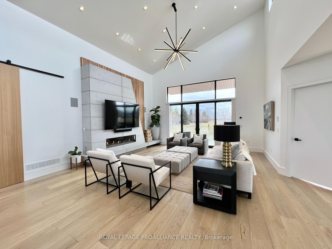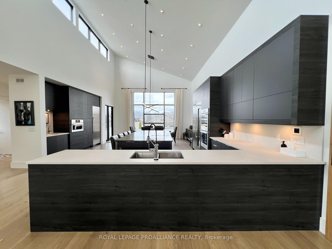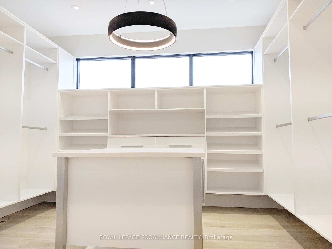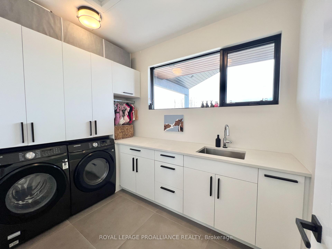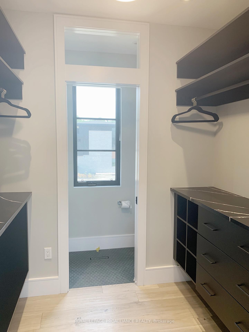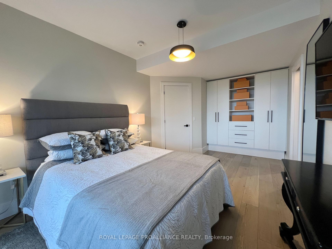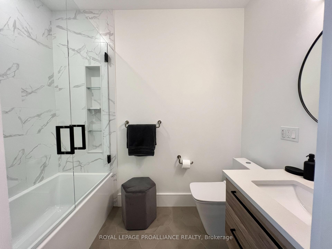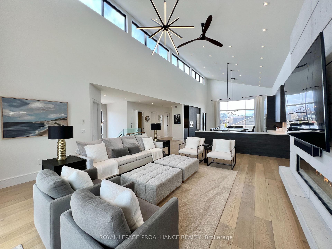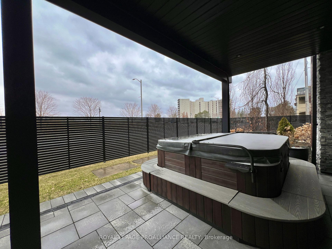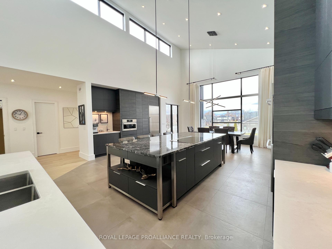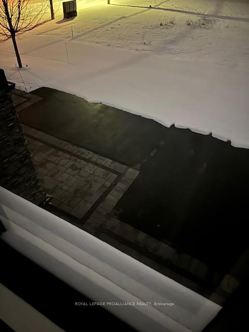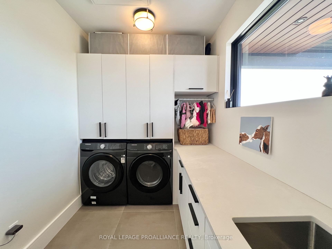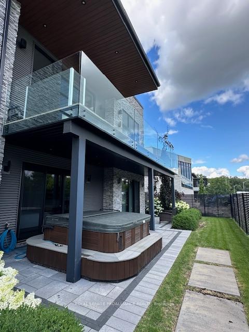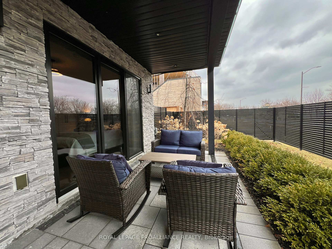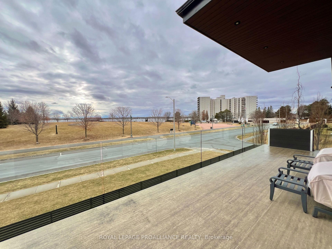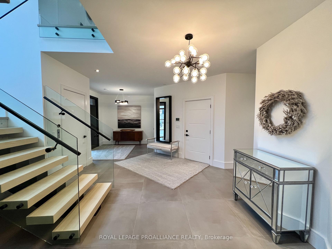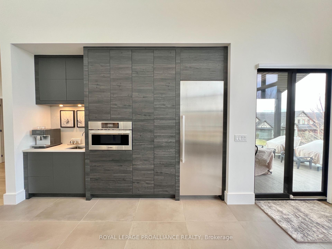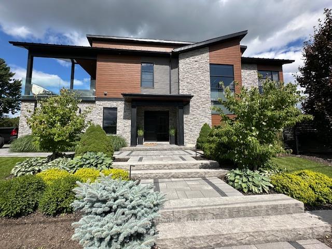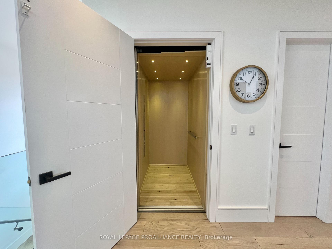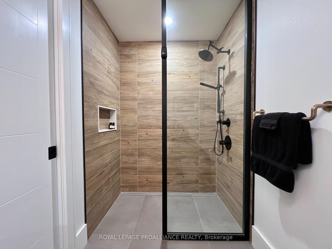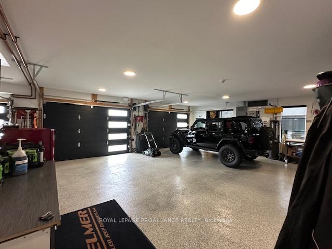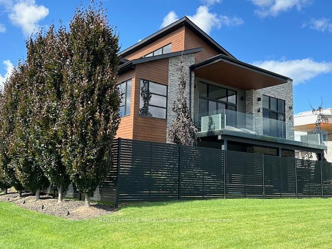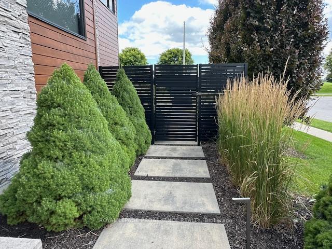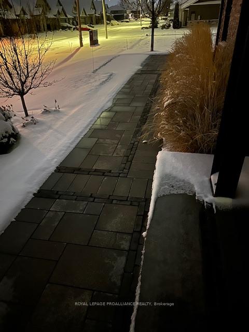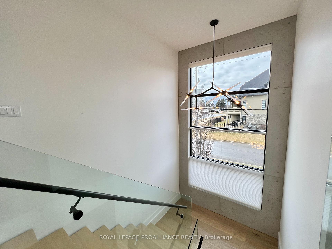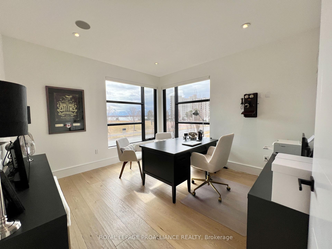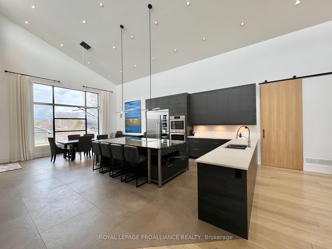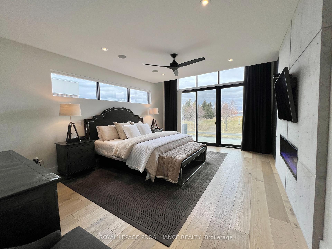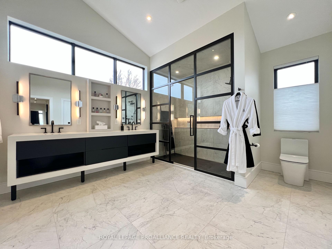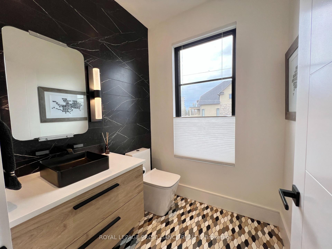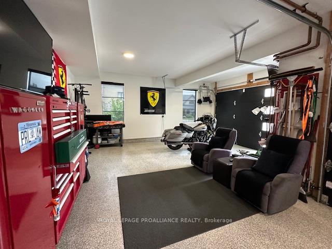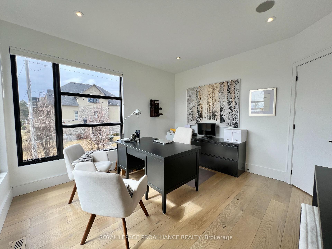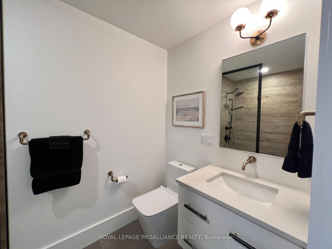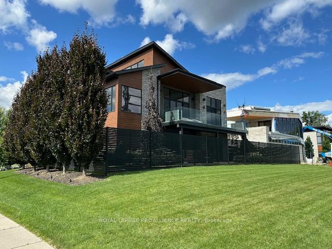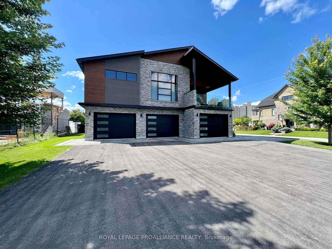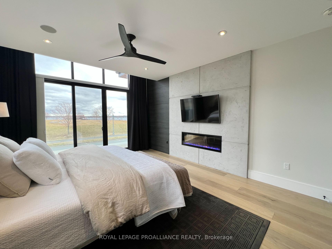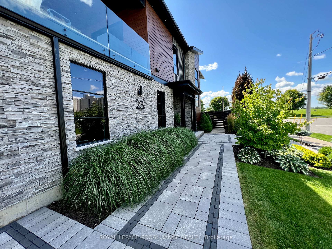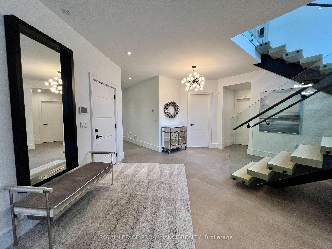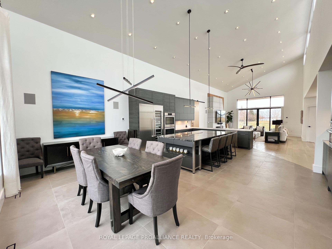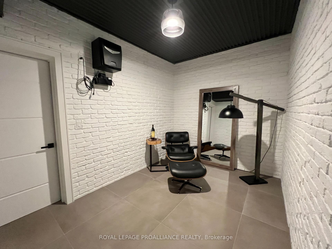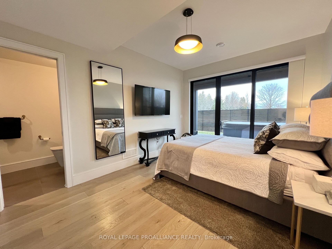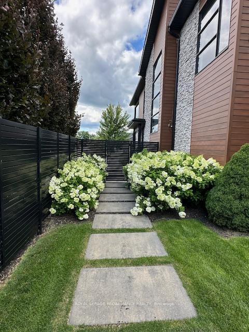$2,390,000
Available - For Sale
Listing ID: X12116591
23 South Church Stre , Belleville, K8N 0C3, Hastings
| Experience luxury waterfront living in Bellevilles most exclusive neighbourhood. This custom-built masterpiece offers sleek modern design, soaring vaulted ceilings, and premium upgrades throughout. The master wing boasts dual walk-in closets, a spa-like ensuite with a steam shower, and private deck access. The open-concept kitchen and great room feature an oversized island, Euroline cabinetry, quartz countertops, and top-tier appliances, flowing into a bright dining area and expansive deck.Two additional bedrooms, each with ensuite baths, a stunning home office, a climate-controlled wine cellar, and an oversized elevator complete the home. Enjoy multiple outdoor spaces, custom landscaping, and a 4-car heated garage with epoxy floors. Additional features include a built-in home sound system, irrigation system, heated driveway and walkway, and hydronic in-floor heating on the ground level and in the garage. Glass railings, a Marquis Epic hot tub, and breathtaking views elevate the experience even further. Far below replacement value you couldn't build it for this price today. Steps from the marina and walking trails, this spectacular home is truly a must-see! |
| Price | $2,390,000 |
| Taxes: | $14435.00 |
| Assessment Year: | 2024 |
| Occupancy: | Owner |
| Address: | 23 South Church Stre , Belleville, K8N 0C3, Hastings |
| Directions/Cross Streets: | South Church St. & Harbour Drive. |
| Rooms: | 14 |
| Bedrooms: | 3 |
| Bedrooms +: | 0 |
| Family Room: | T |
| Basement: | None |
| Level/Floor | Room | Length(ft) | Width(ft) | Descriptions | |
| Room 1 | Ground | Foyer | 24.6 | 9.91 | |
| Room 2 | Ground | Other | 12.17 | 8.56 | |
| Room 3 | Ground | Utility R | 8.76 | 5.84 | |
| Room 4 | Ground | Bedroom | 18.07 | 10.76 | |
| Room 5 | Ground | Bedroom | 13.25 | 13.42 | |
| Room 6 | Ground | Furnace R | 10.59 | 9.18 | |
| Room 7 | Upper | Living Ro | 19.68 | 18.56 | |
| Room 8 | Upper | Kitchen | 15.74 | 21.09 | |
| Room 9 | Upper | Dining Ro | 11.25 | 21.09 | |
| Room 10 | Upper | Laundry | 6.92 | 10.59 | |
| Room 11 | Upper | Pantry | 5.74 | 5.84 | |
| Room 12 | Upper | Primary B | 18.56 | 13.84 | |
| Room 13 | Upper | Other | 7.58 | 6.92 | |
| Room 14 | Upper | Other | 13.15 | 11.51 | Walk-In Closet(s), Walk Through |
| Room 15 | Upper | Office | 12.5 | 12.07 | Walk-In Closet(s) |
| Washroom Type | No. of Pieces | Level |
| Washroom Type 1 | 3 | Ground |
| Washroom Type 2 | 4 | Ground |
| Washroom Type 3 | 2 | Upper |
| Washroom Type 4 | 4 | Upper |
| Washroom Type 5 | 0 |
| Total Area: | 0.00 |
| Property Type: | Detached |
| Style: | 2-Storey |
| Exterior: | Aluminum Siding, Stone |
| Garage Type: | Attached |
| (Parking/)Drive: | Private Tr |
| Drive Parking Spaces: | 6 |
| Park #1 | |
| Parking Type: | Private Tr |
| Park #2 | |
| Parking Type: | Private Tr |
| Pool: | None |
| Approximatly Square Footage: | 3500-5000 |
| Property Features: | Electric Car, Fenced Yard |
| CAC Included: | N |
| Water Included: | N |
| Cabel TV Included: | N |
| Common Elements Included: | N |
| Heat Included: | N |
| Parking Included: | N |
| Condo Tax Included: | N |
| Building Insurance Included: | N |
| Fireplace/Stove: | Y |
| Heat Type: | Forced Air |
| Central Air Conditioning: | Central Air |
| Central Vac: | N |
| Laundry Level: | Syste |
| Ensuite Laundry: | F |
| Elevator Lift: | True |
| Sewers: | Sewer |
$
%
Years
This calculator is for demonstration purposes only. Always consult a professional
financial advisor before making personal financial decisions.
| Although the information displayed is believed to be accurate, no warranties or representations are made of any kind. |
| ROYAL LEPAGE PROALLIANCE REALTY |
|
|

Sarah Saberi
Sales Representative
Dir:
416-890-7990
Bus:
905-731-2000
Fax:
905-886-7556
| Virtual Tour | Book Showing | Email a Friend |
Jump To:
At a Glance:
| Type: | Freehold - Detached |
| Area: | Hastings |
| Municipality: | Belleville |
| Neighbourhood: | Belleville Ward |
| Style: | 2-Storey |
| Tax: | $14,435 |
| Beds: | 3 |
| Baths: | 5 |
| Fireplace: | Y |
| Pool: | None |
Locatin Map:
Payment Calculator:

