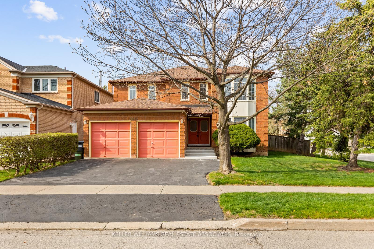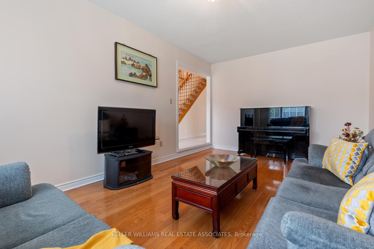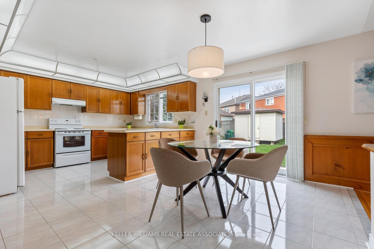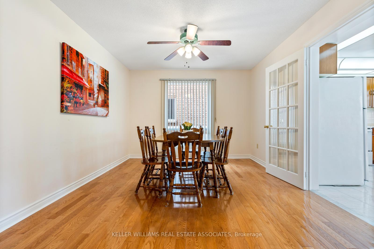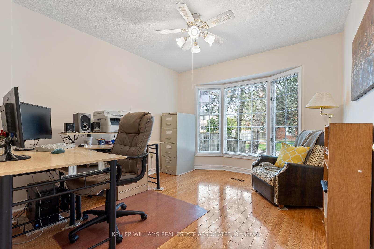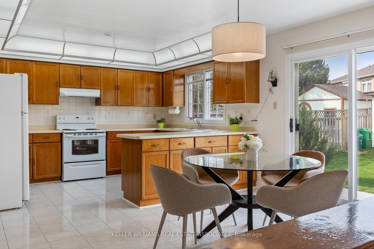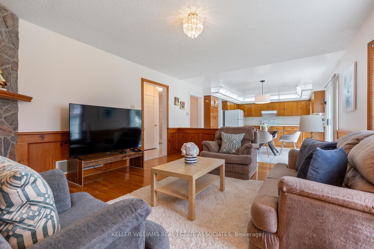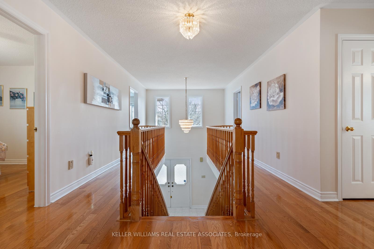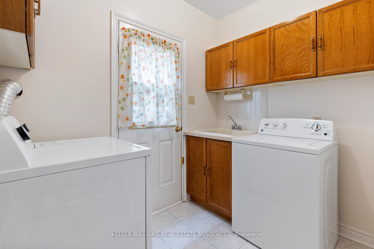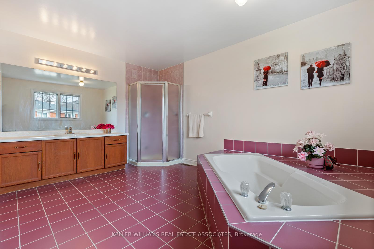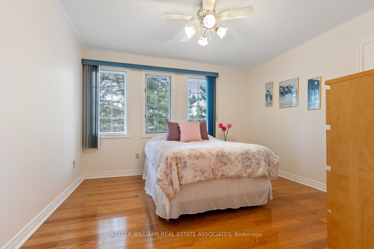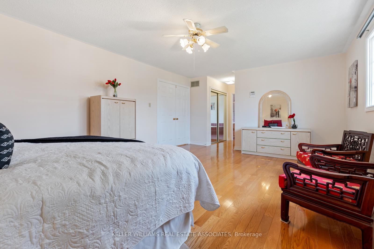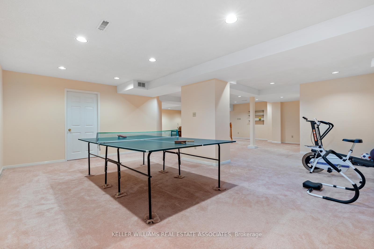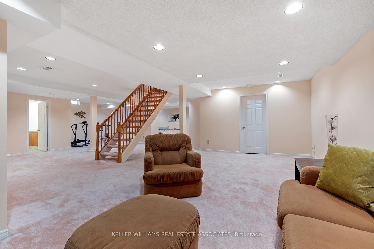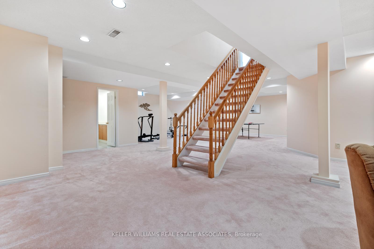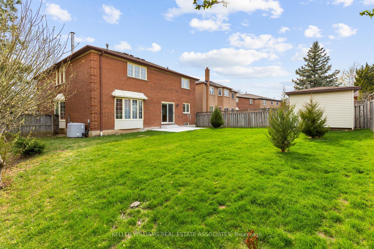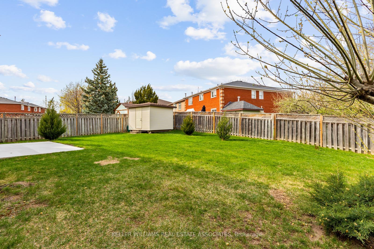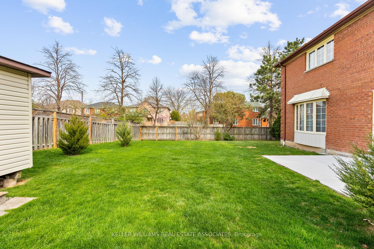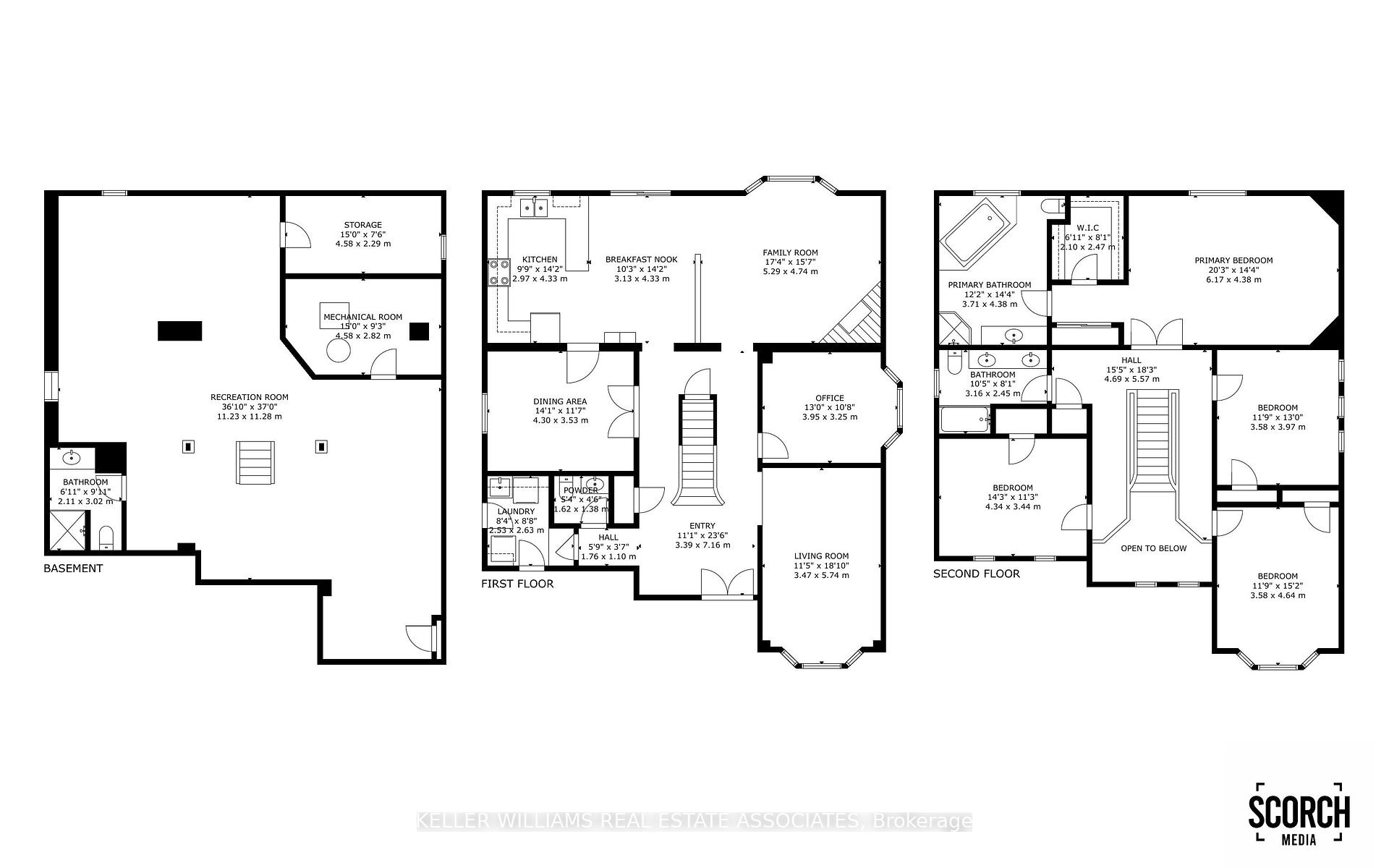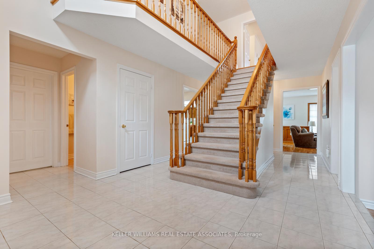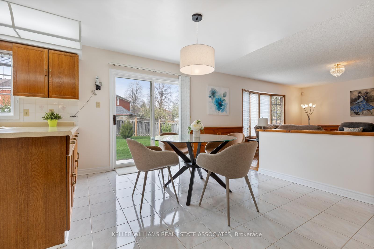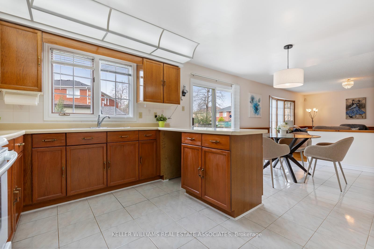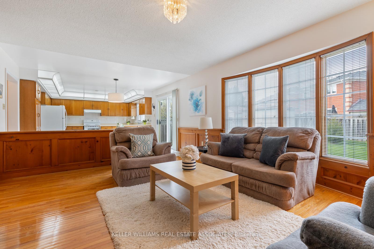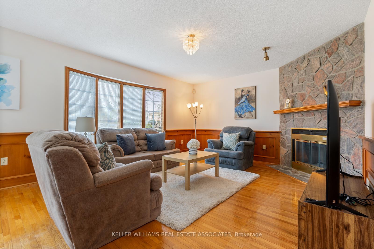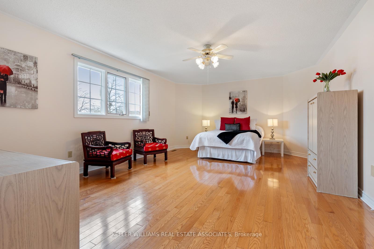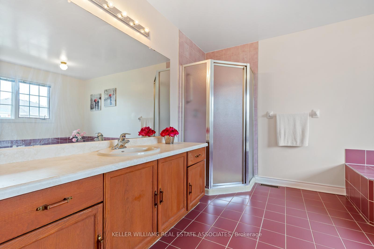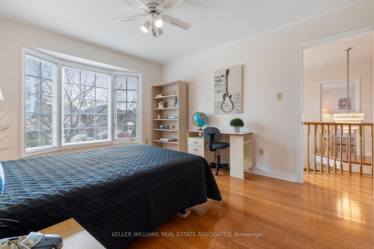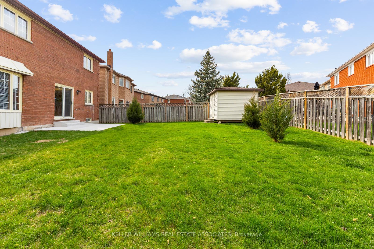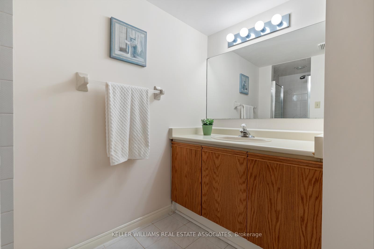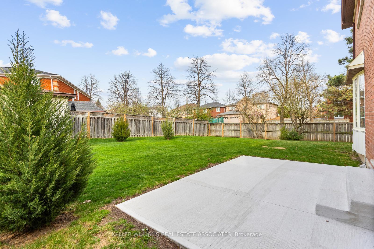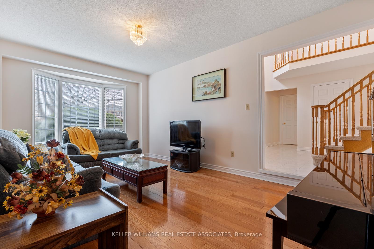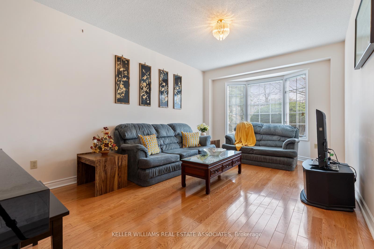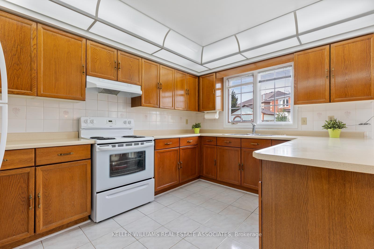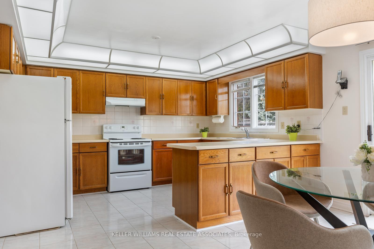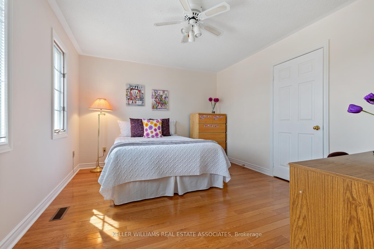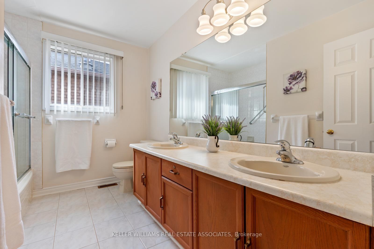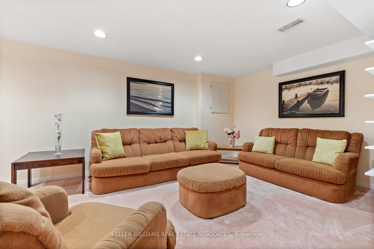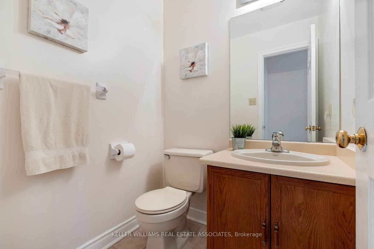$1,480,000
Available - For Sale
Listing ID: W12116365
3695 Ketchum Cour , Mississauga, L5L 4S5, Peel
| Fantastic opportunity to move into this 4 bedroom family home nestled on a quiet court in Erin Mills. This home has been meticulously maintained by the original owners and features a classic floor plan with just under 3000 sq.ft plus a finished basement. A bright 2 storey entrance allows plenty of natural light to flow throughout the centre of the home. Entertain your family and friends with ease in the formal living or dining area or enjoy a more relaxed atmosphere in the family room that joins seamlessly with the kitchen and breakfast area overlooking the spacious and private backyard. The additional main floor office is perfect for those working from home. Good sized bedrooms on the 2nd floor are ideal for the growing family. Convenient main floor laundry. Finished lower level can be used as a recreation room, media or games room complete with a 3 pc. bath. An extra finished storage room is perfect for seasonal items. The wide corner lot offers almost 65 feet of width in the backyard and features a custom built shed. There is endless potential in this pool-sized backyard! Recent updates include: Backyard patio '24, shingles'16. |
| Price | $1,480,000 |
| Taxes: | $7525.00 |
| Assessment Year: | 2024 |
| Occupancy: | Owner |
| Address: | 3695 Ketchum Cour , Mississauga, L5L 4S5, Peel |
| Directions/Cross Streets: | Burnhamthorpe Rd. W/Loyalist Drive |
| Rooms: | 9 |
| Rooms +: | 1 |
| Bedrooms: | 4 |
| Bedrooms +: | 0 |
| Family Room: | T |
| Basement: | Finished |
| Level/Floor | Room | Length(ft) | Width(ft) | Descriptions | |
| Room 1 | Main | Kitchen | 14.2 | 9.74 | Family Size Kitchen, Eat-in Kitchen, Overlooks Backyard |
| Room 2 | Main | Breakfast | 14.2 | 10.27 | Ceramic Floor, W/O To Patio, Open Concept |
| Room 3 | Main | Family Ro | 17.35 | 15.55 | Hardwood Floor, Stone Fireplace, Bow Window |
| Room 4 | Main | Dining Ro | 14.1 | 11.58 | Hardwood Floor, Formal Rm, French Doors |
| Room 5 | Main | Living Ro | 18.83 | 11.38 | Hardwood Floor, Formal Rm, Bay Window |
| Room 6 | Main | Office | 12.96 | 10.66 | Hardwood Floor, Separate Room, Bay Window |
| Room 7 | Second | Primary B | 20.24 | 14.37 | Hardwood Floor, 4 Pc Ensuite, Walk-In Closet(s) |
| Room 8 | Second | Bedroom 2 | 14.24 | 11.28 | Hardwood Floor, Closet, West View |
| Room 9 | Second | Bedroom 3 | 15.22 | 11.74 | Hardwood Floor, Bay Window, Closet |
| Room 10 | Second | Bedroom 4 | 13.02 | 11.74 | Hardwood Floor, Closet, Ceiling Fan(s) |
| Room 11 | Basement | Recreatio | 37 | 36.83 | Broadloom, 3 Pc Bath, Pot Lights |
| Washroom Type | No. of Pieces | Level |
| Washroom Type 1 | 5 | Second |
| Washroom Type 2 | 4 | Second |
| Washroom Type 3 | 2 | Main |
| Washroom Type 4 | 3 | Basement |
| Washroom Type 5 | 0 |
| Total Area: | 0.00 |
| Property Type: | Detached |
| Style: | 2-Storey |
| Exterior: | Brick |
| Garage Type: | Attached |
| (Parking/)Drive: | Private Do |
| Drive Parking Spaces: | 3 |
| Park #1 | |
| Parking Type: | Private Do |
| Park #2 | |
| Parking Type: | Private Do |
| Pool: | None |
| Approximatly Square Footage: | 2500-3000 |
| CAC Included: | N |
| Water Included: | N |
| Cabel TV Included: | N |
| Common Elements Included: | N |
| Heat Included: | N |
| Parking Included: | N |
| Condo Tax Included: | N |
| Building Insurance Included: | N |
| Fireplace/Stove: | Y |
| Heat Type: | Forced Air |
| Central Air Conditioning: | Central Air |
| Central Vac: | Y |
| Laundry Level: | Syste |
| Ensuite Laundry: | F |
| Sewers: | Sewer |
$
%
Years
This calculator is for demonstration purposes only. Always consult a professional
financial advisor before making personal financial decisions.
| Although the information displayed is believed to be accurate, no warranties or representations are made of any kind. |
| KELLER WILLIAMS REAL ESTATE ASSOCIATES |
|
|

Sarah Saberi
Sales Representative
Dir:
416-890-7990
Bus:
905-731-2000
Fax:
905-886-7556
| Virtual Tour | Book Showing | Email a Friend |
Jump To:
At a Glance:
| Type: | Freehold - Detached |
| Area: | Peel |
| Municipality: | Mississauga |
| Neighbourhood: | Erin Mills |
| Style: | 2-Storey |
| Tax: | $7,525 |
| Beds: | 4 |
| Baths: | 4 |
| Fireplace: | Y |
| Pool: | None |
Locatin Map:
Payment Calculator:

