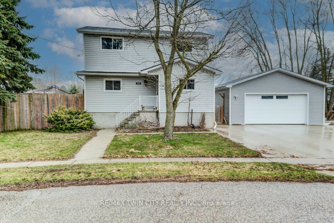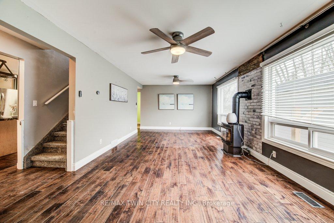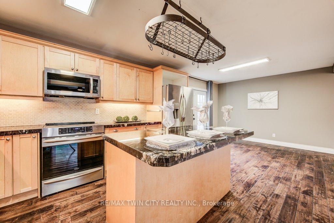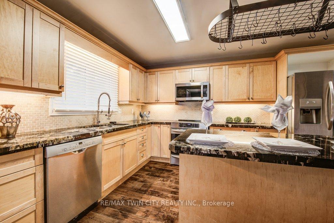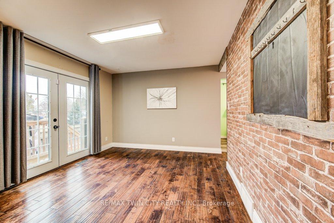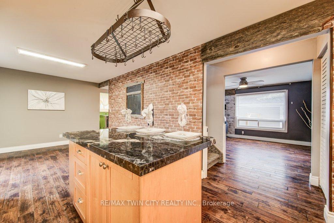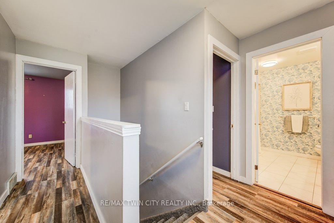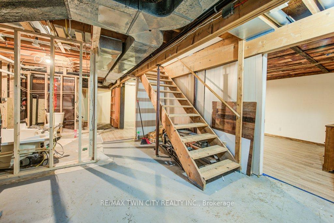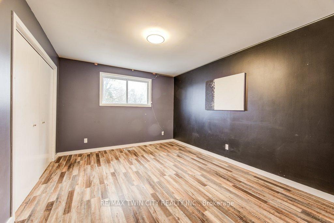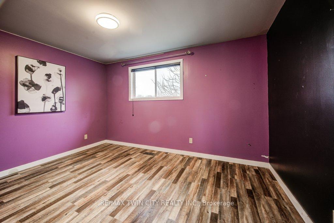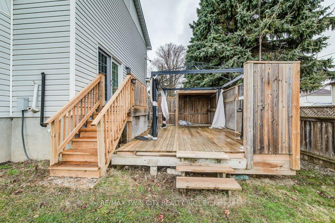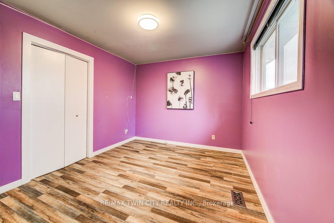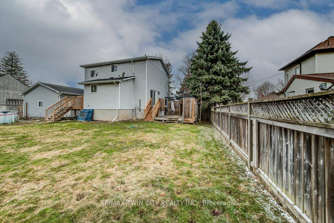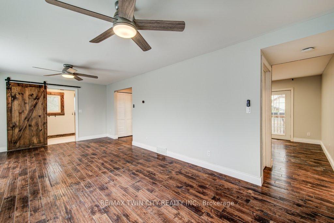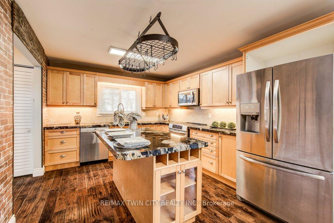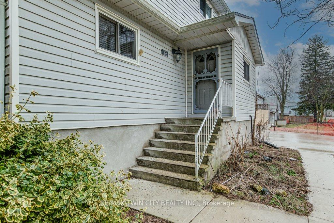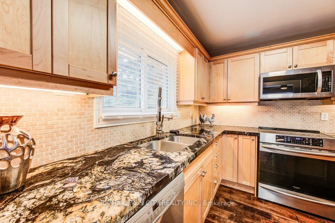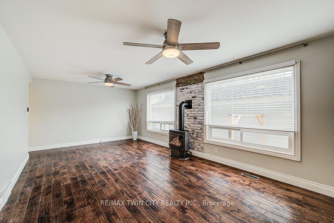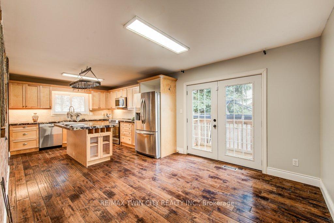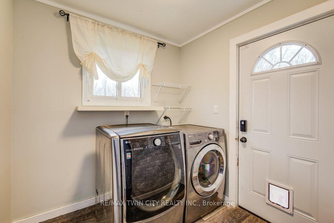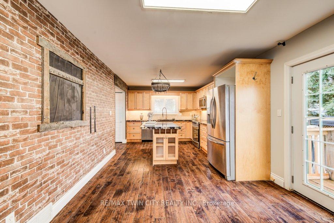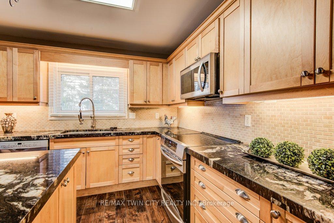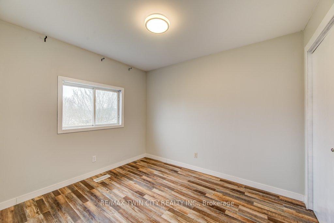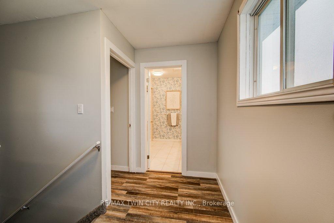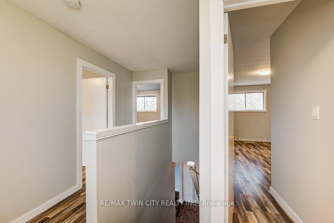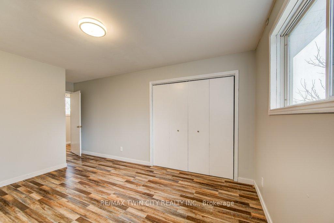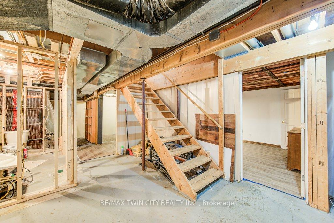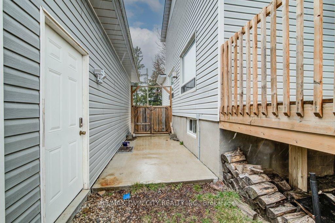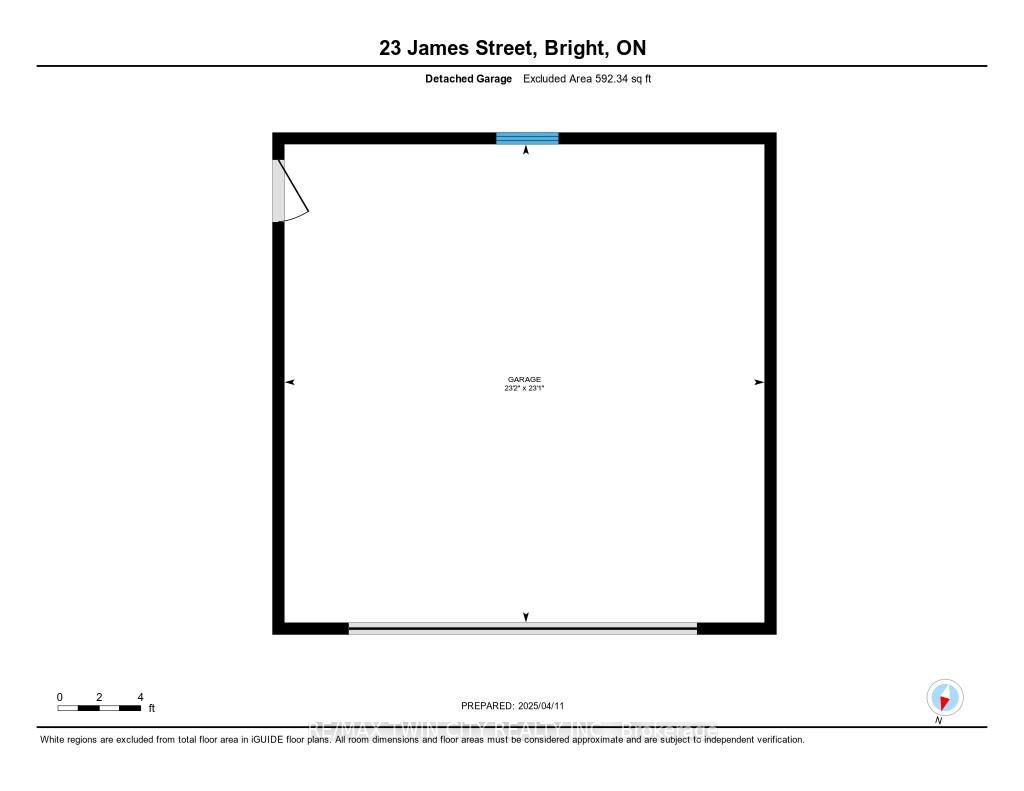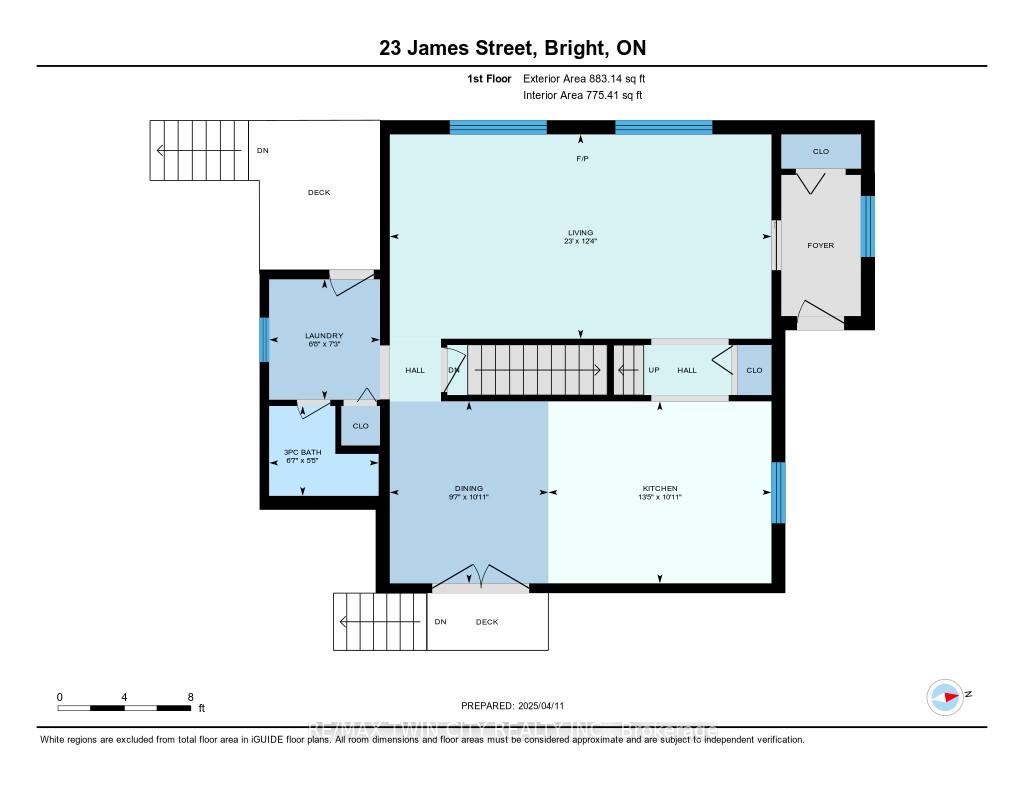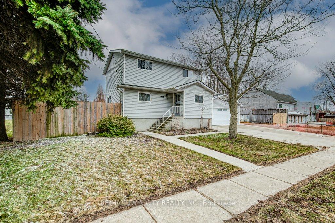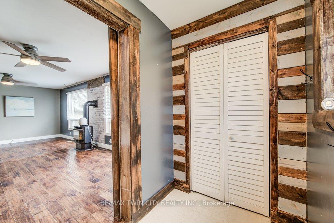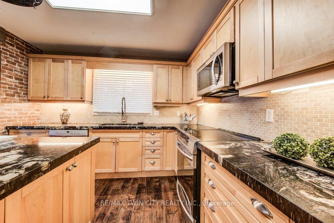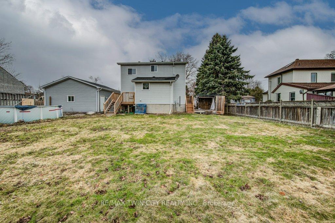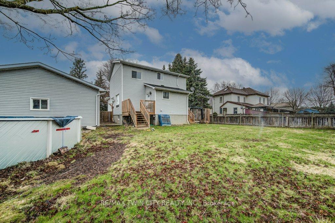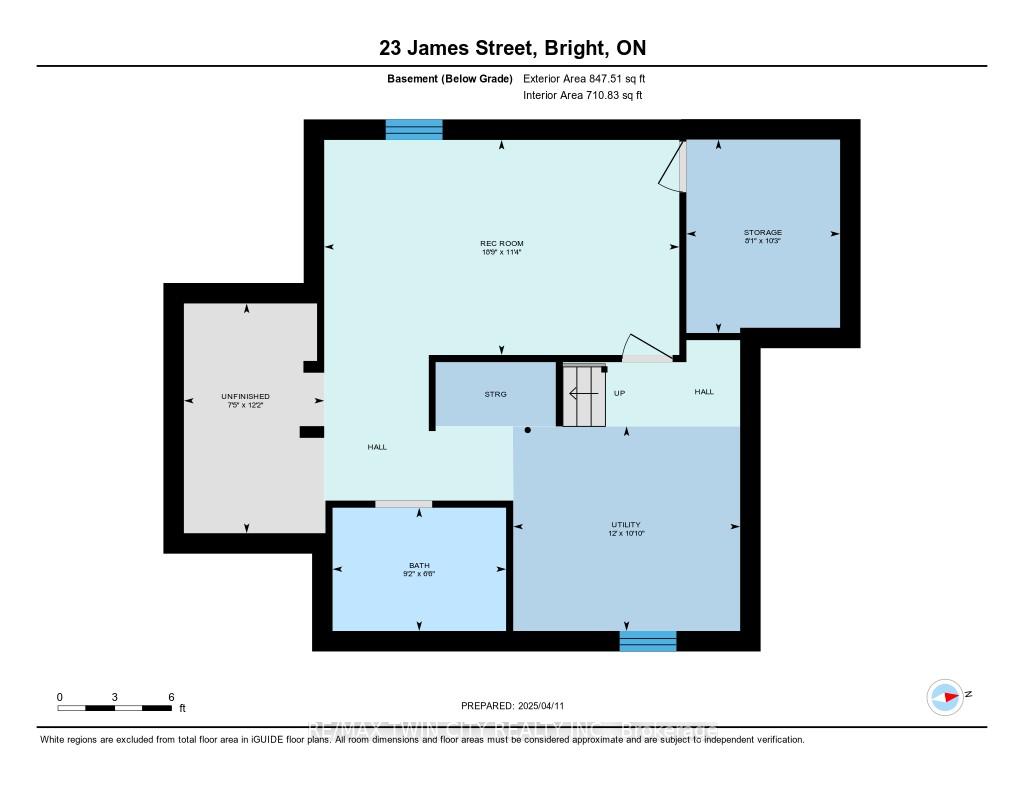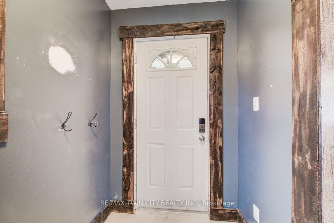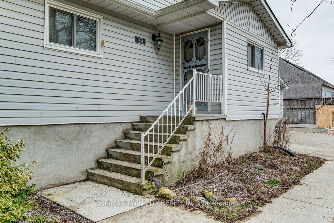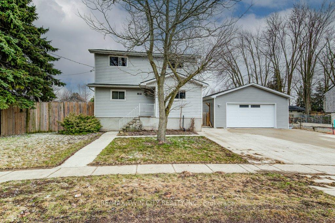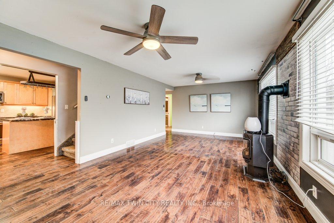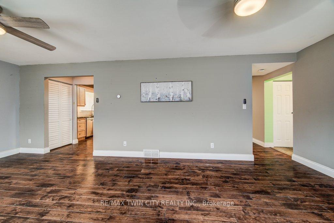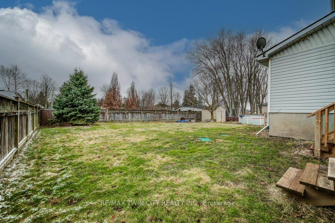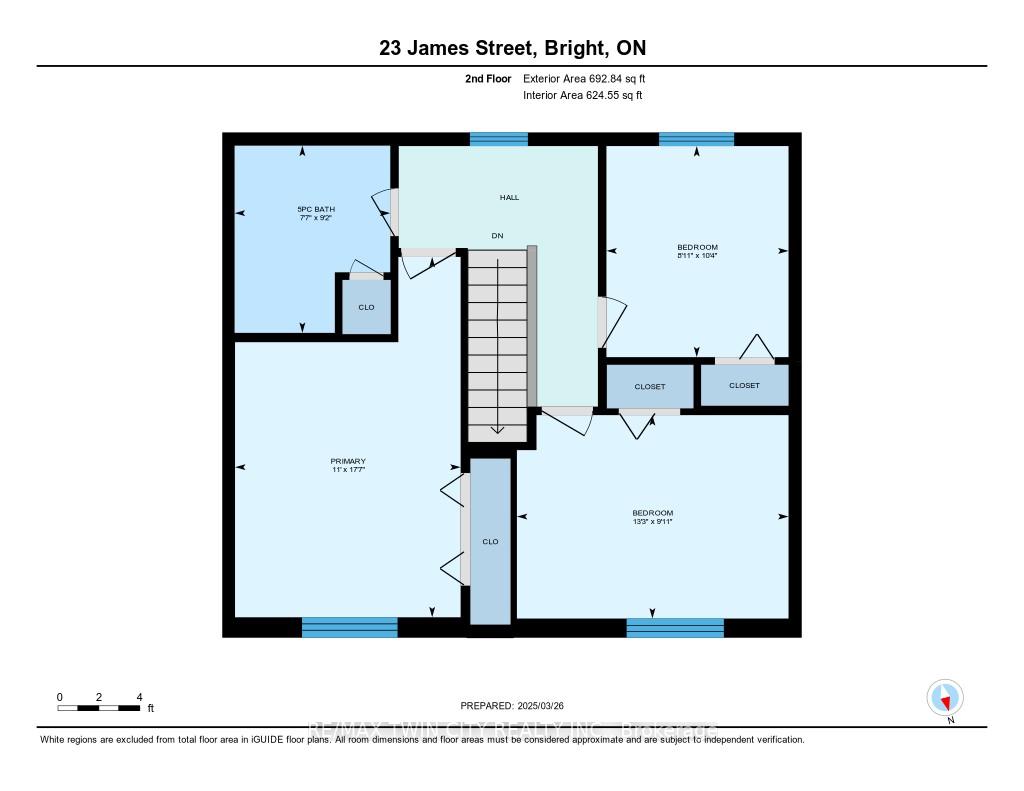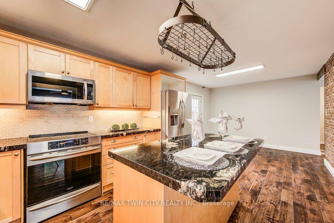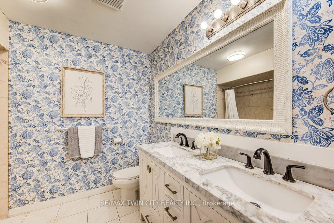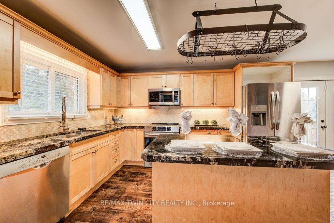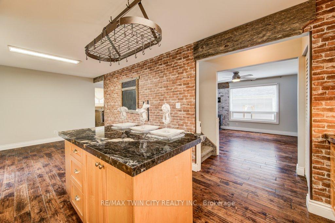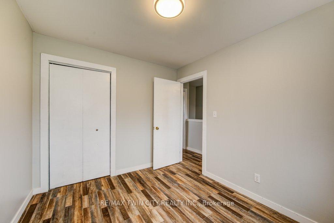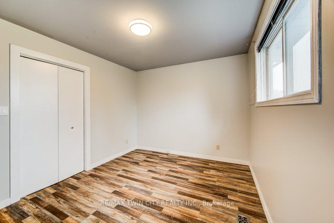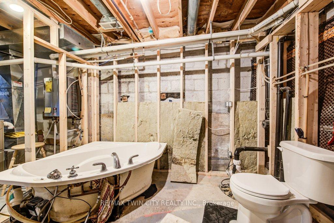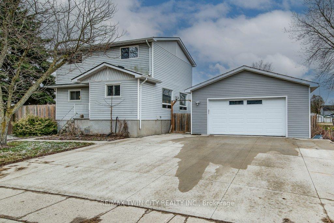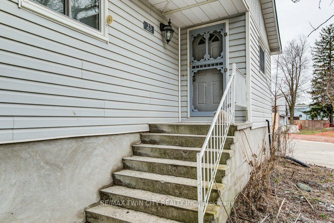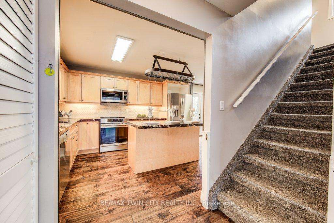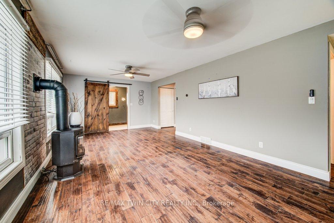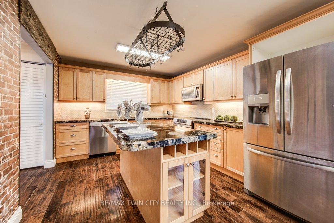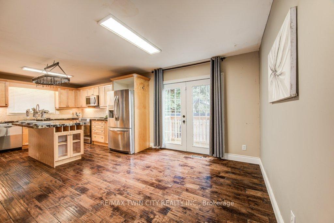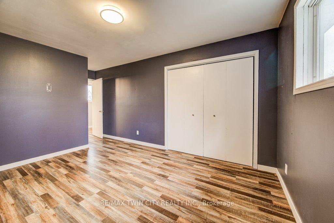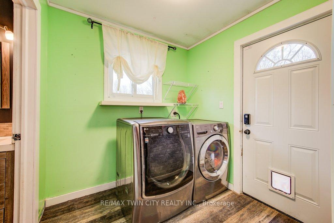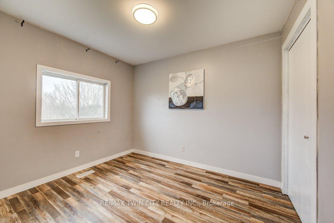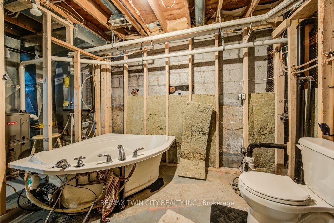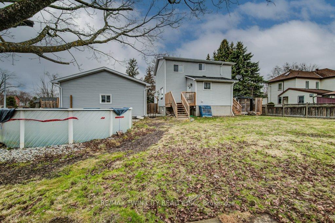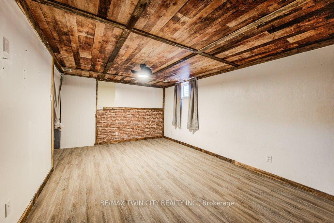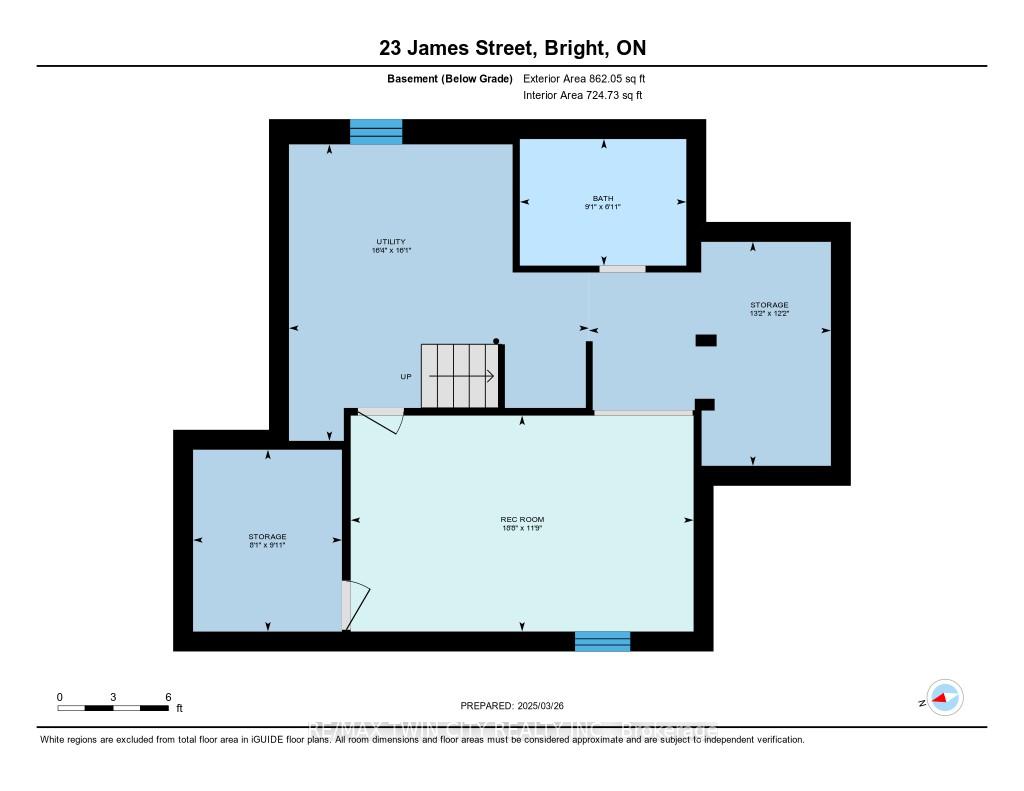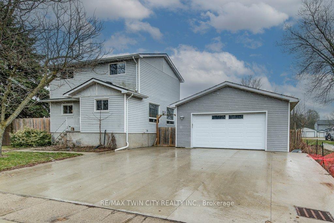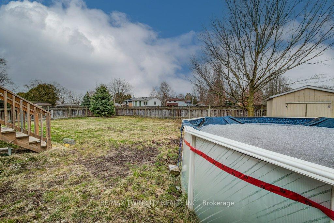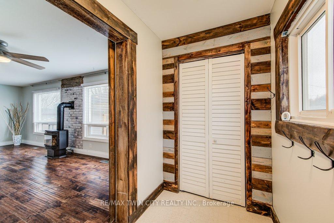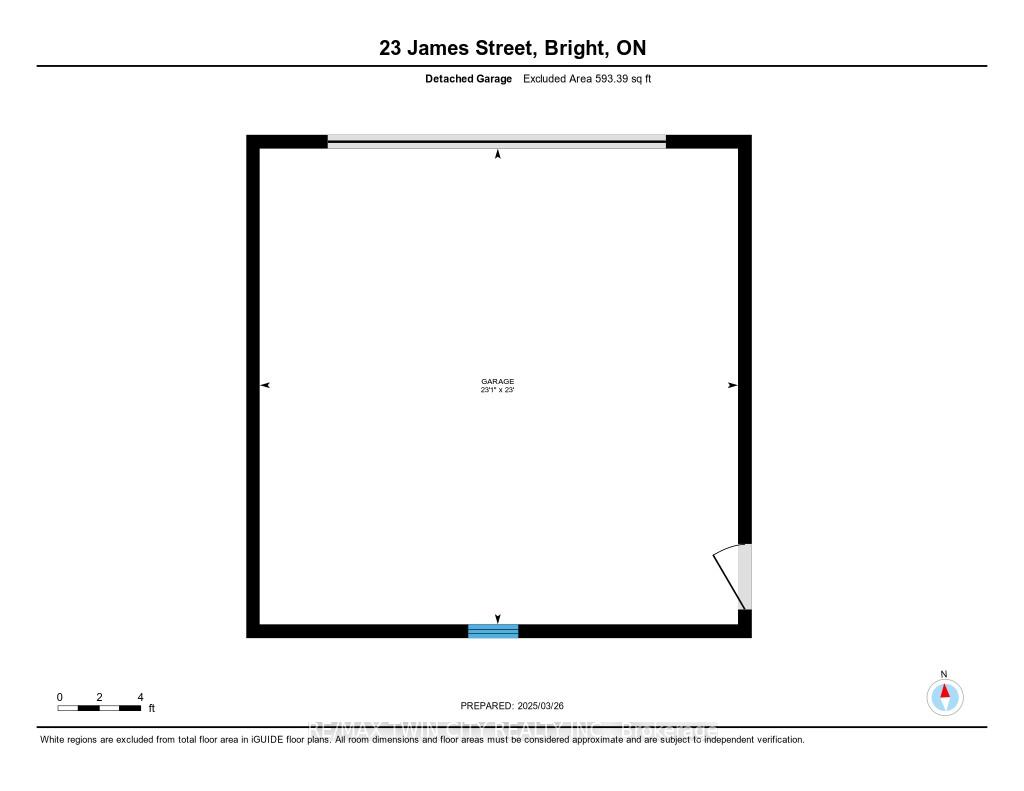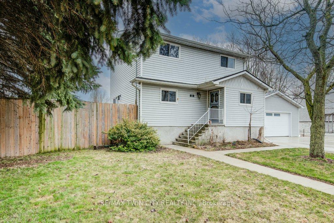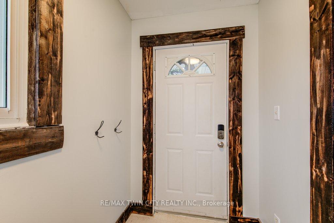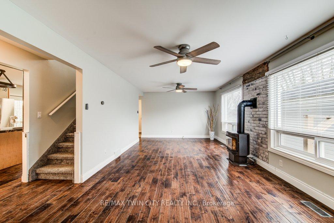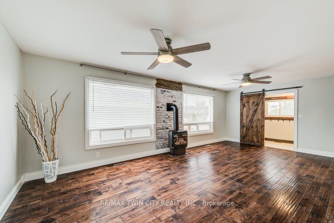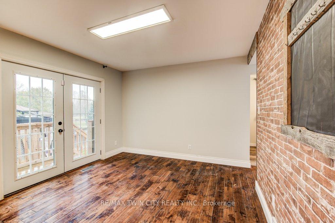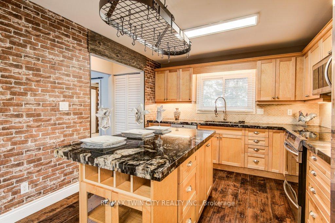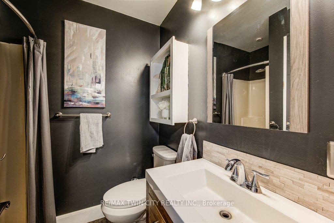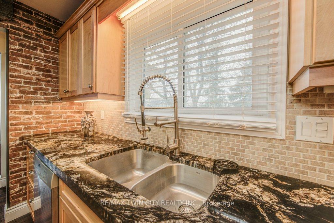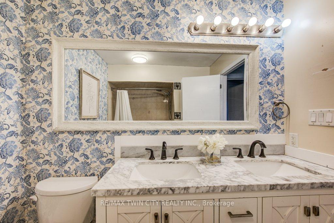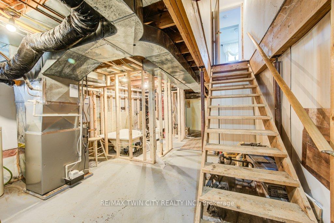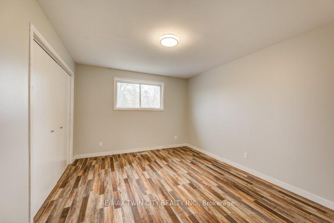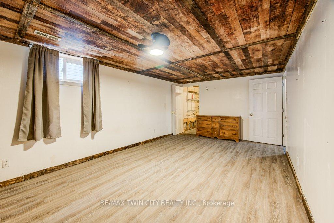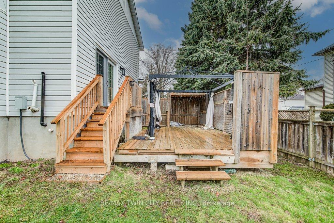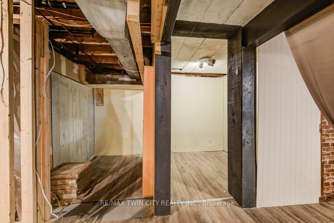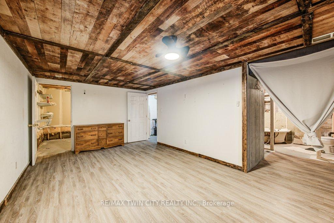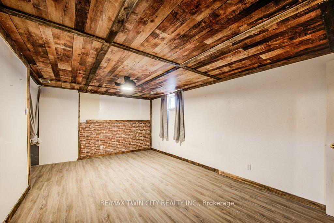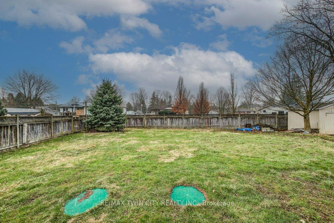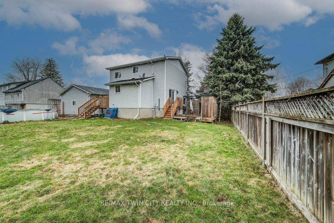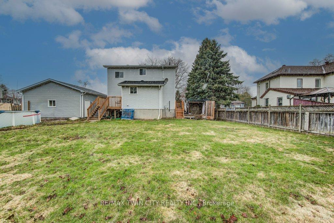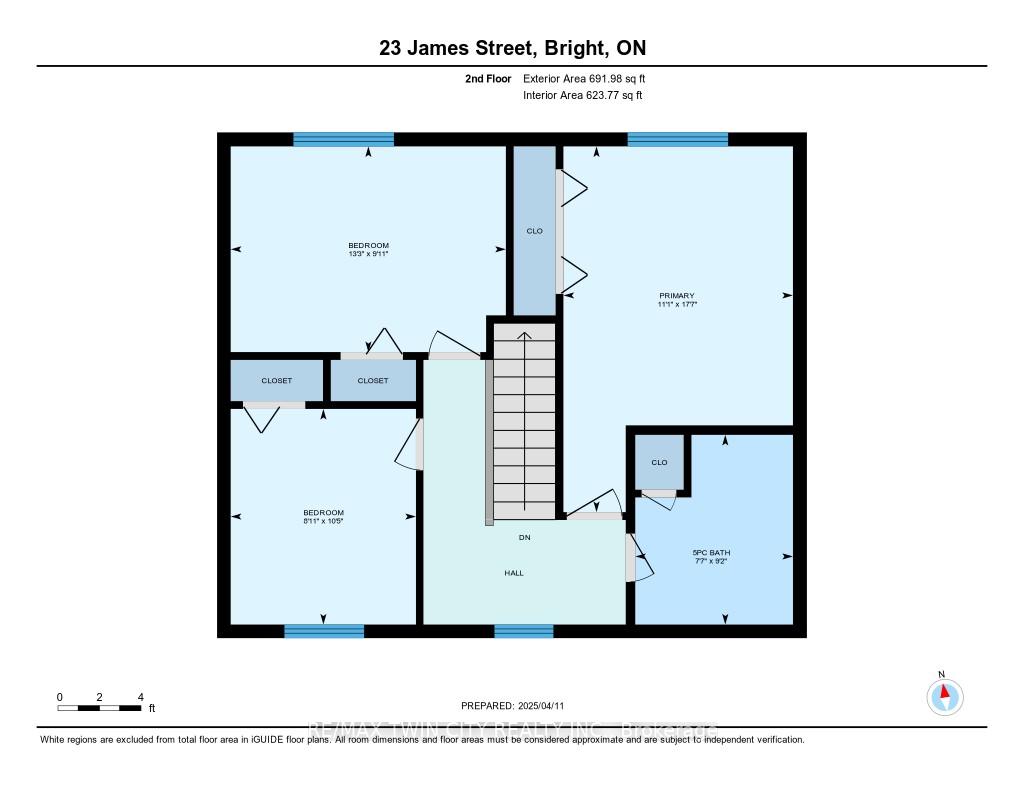$649,900
Available - For Sale
Listing ID: X12116434
23 James Stre , Blandford-Blenheim, N0J 1B0, Oxford
| Enjoy small-town tranquility just minutes from Highway 401 in this spacious, open-concept family home, nestled on a large lot at the end of a quiet, cul de sac. Designed with both comfort and function in mind, the home features a practical center-stair layout that maximizes space. The generous eat-in kitchen is perfect for family gatherings, boasting a large island, granite countertops, and stainless-steel appliances. A walkout leads to a multi-level deck complete with a gas BBQ hookup, ideal for summer entertaining, and a fully fenced backyard offers privacy and room to play or garden. Inside, the sun-filled family room is warmed by a cozy gas fireplace, and a main-floor laundry room and 3-piece bath add everyday convenience. Upstairs, you'll find three spacious bedrooms and a well-appointed 5-piece family bath. The partially finished basement with laminate flooring offers potential to expand your living area to suit your needs. A 24 x 24 detached two-car garage provides ample space for vehicles, hobbies, or a workshop, and the oversized modern concrete driveway accommodates up to six vehicles. Notable updates include a 1000-gallon septic tank and weeping bed (2020) and a new furnace (2025). Located close to parks, a local country market, and both Highways 401 and 403, this well-situated property is packed with the features todays buyers are looking for. |
| Price | $649,900 |
| Taxes: | $3239.00 |
| Assessment Year: | 2024 |
| Occupancy: | Vacant |
| Address: | 23 James Stre , Blandford-Blenheim, N0J 1B0, Oxford |
| Directions/Cross Streets: | County Road 29 to County Road 22 going east to James Street in Bright |
| Rooms: | 7 |
| Bedrooms: | 3 |
| Bedrooms +: | 0 |
| Family Room: | T |
| Basement: | Full, Partially Fi |
| Level/Floor | Room | Length(ft) | Width(ft) | Descriptions | |
| Room 1 | Main | Kitchen | 13.42 | 10.92 | |
| Room 2 | Main | Living Ro | 22.89 | 12.23 | |
| Room 3 | Main | Dining Ro | 10.92 | 9.51 | |
| Room 4 | Main | Laundry | 7.15 | 6.66 | |
| Room 5 | Second | Primary B | 17.58 | 10.99 | |
| Room 6 | Second | Bedroom | 13.25 | 9.91 | |
| Room 7 | Second | Bedroom | 10.33 | 8.92 | |
| Room 8 | Basement | Recreatio | 18.66 | 11.74 | |
| Room 9 | Basement | Utility R | 13.15 | 12.17 | |
| Room 10 | Basement | Utility R | 9.91 | 8.07 | |
| Room 11 | Basement | Utility R | 16.33 | 16.07 |
| Washroom Type | No. of Pieces | Level |
| Washroom Type 1 | 3 | Main |
| Washroom Type 2 | 5 | Second |
| Washroom Type 3 | 0 | |
| Washroom Type 4 | 0 | |
| Washroom Type 5 | 0 |
| Total Area: | 0.00 |
| Approximatly Age: | 31-50 |
| Property Type: | Detached |
| Style: | 2-Storey |
| Exterior: | Vinyl Siding |
| Garage Type: | Detached |
| (Parking/)Drive: | Private Tr |
| Drive Parking Spaces: | 4 |
| Park #1 | |
| Parking Type: | Private Tr |
| Park #2 | |
| Parking Type: | Private Tr |
| Pool: | Above Gr |
| Approximatly Age: | 31-50 |
| Approximatly Square Footage: | 1500-2000 |
| CAC Included: | N |
| Water Included: | N |
| Cabel TV Included: | N |
| Common Elements Included: | N |
| Heat Included: | N |
| Parking Included: | N |
| Condo Tax Included: | N |
| Building Insurance Included: | N |
| Fireplace/Stove: | Y |
| Heat Type: | Forced Air |
| Central Air Conditioning: | Central Air |
| Central Vac: | N |
| Laundry Level: | Syste |
| Ensuite Laundry: | F |
| Sewers: | Septic |
$
%
Years
This calculator is for demonstration purposes only. Always consult a professional
financial advisor before making personal financial decisions.
| Although the information displayed is believed to be accurate, no warranties or representations are made of any kind. |
| RE/MAX TWIN CITY REALTY INC. |
|
|

Sarah Saberi
Sales Representative
Dir:
416-890-7990
Bus:
905-731-2000
Fax:
905-886-7556
| Virtual Tour | Book Showing | Email a Friend |
Jump To:
At a Glance:
| Type: | Freehold - Detached |
| Area: | Oxford |
| Municipality: | Blandford-Blenheim |
| Neighbourhood: | Bright |
| Style: | 2-Storey |
| Approximate Age: | 31-50 |
| Tax: | $3,239 |
| Beds: | 3 |
| Baths: | 2 |
| Fireplace: | Y |
| Pool: | Above Gr |
Locatin Map:
Payment Calculator:

