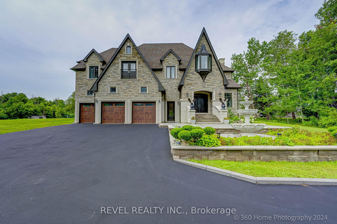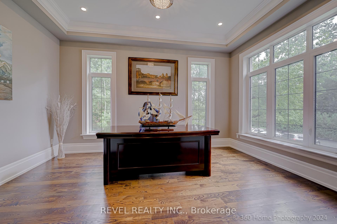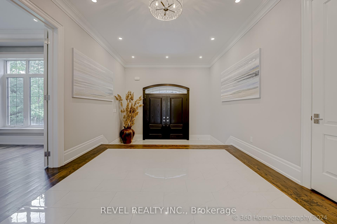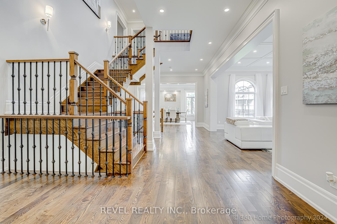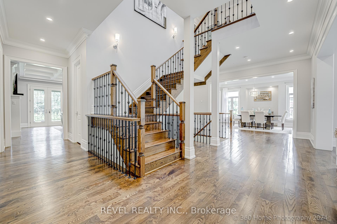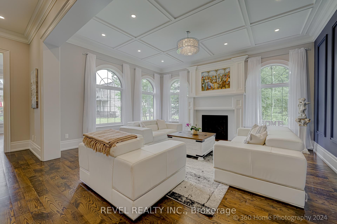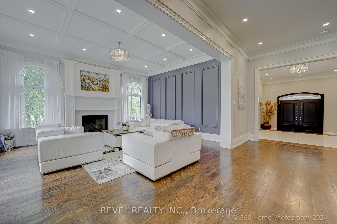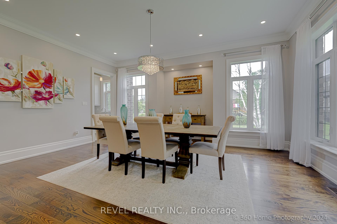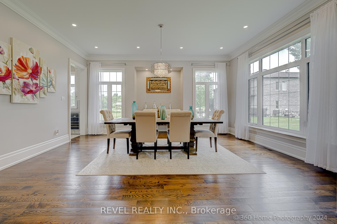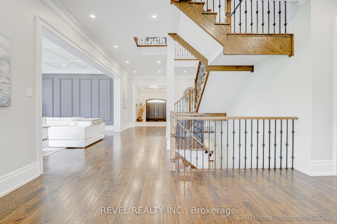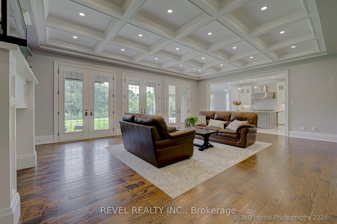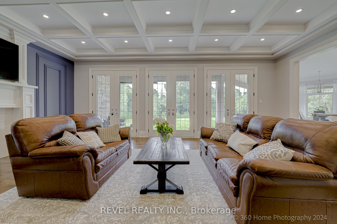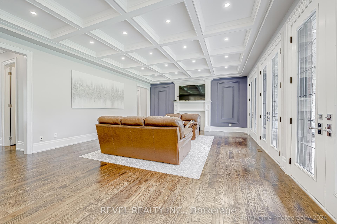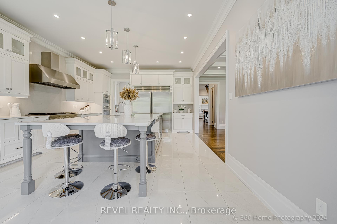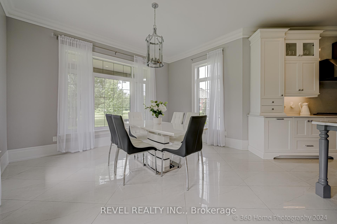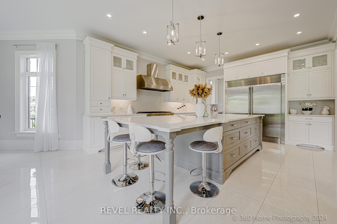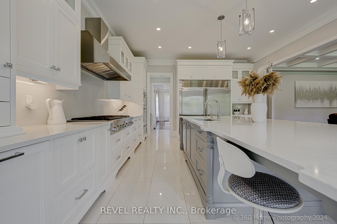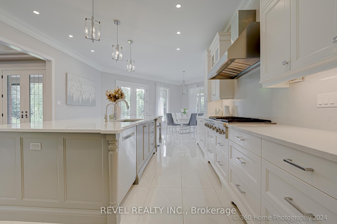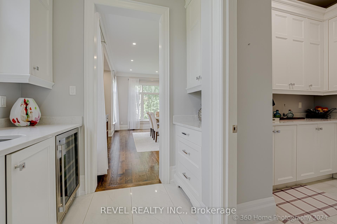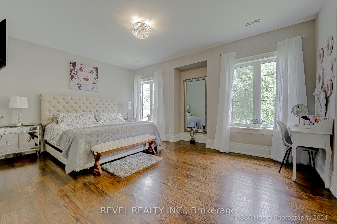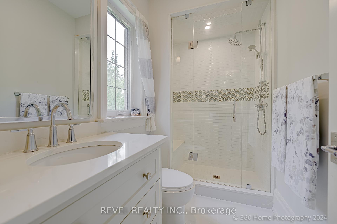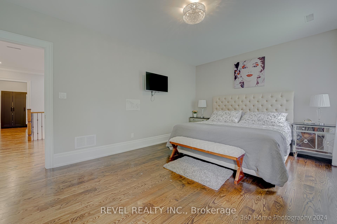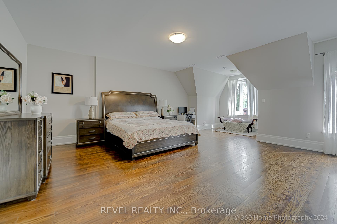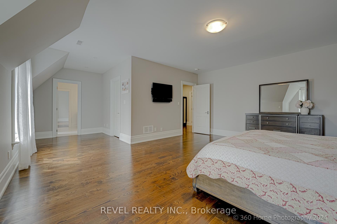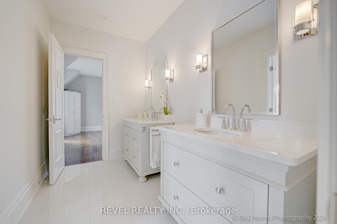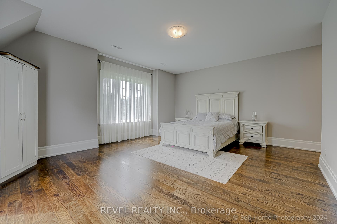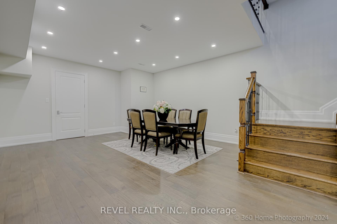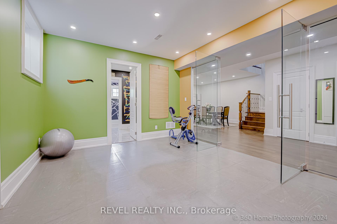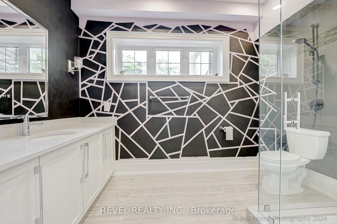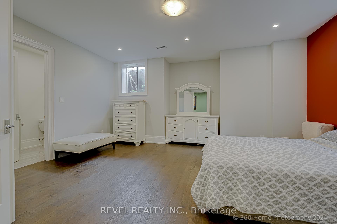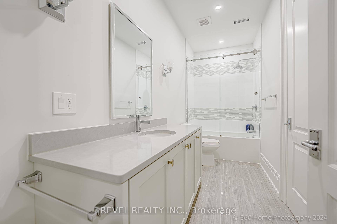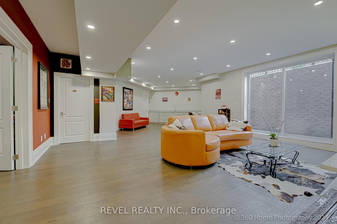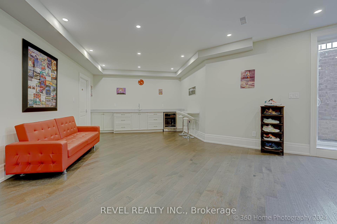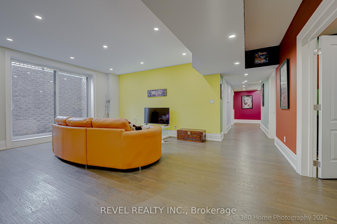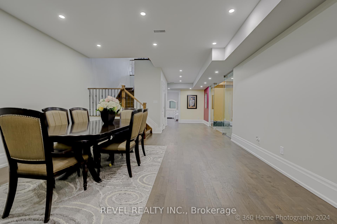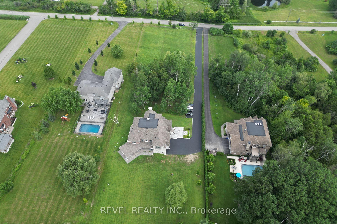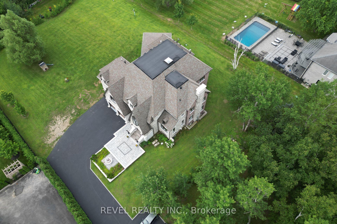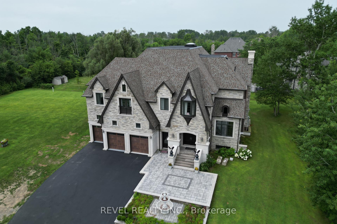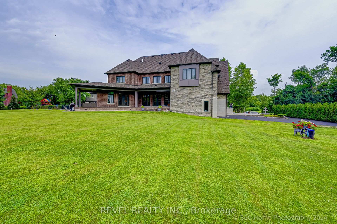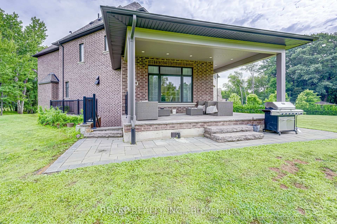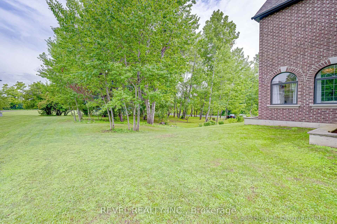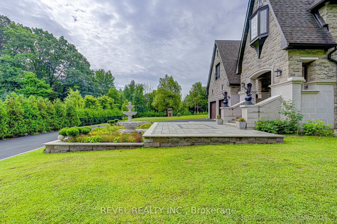$3,699,888
Available - For Sale
Listing ID: E12116421
249 5th Concession Road East , Ajax, L1V 2P8, Durham
| This estate is located in the most prestigious area of Durham Region surrounded by serenity ofNature backing on to Ravine. Luxury estate comprises of approximately 9000 square feet of living space on a huge estate lot of 2.01 acres backing onto conservation land. The gourmet kitchen has built-in appliances, Servery links to dinning room and walk-in pantry. The home has hardwood floors throughout, custom ceiling designs, all closets with organizers, huge bed rooms, and a one-of-a-kind basement that will make you feel like a Hollywood star. The home also has an oversized 3-car garage, a walk-up from the finished basement, 3 fireplaces, and a large mudroom. The home is located just minutes from Highway 407, shopping, and schools. The backyard has private concrete patio for summer entertainment with gas BBQ. |
| Price | $3,699,888 |
| Taxes: | $23890.00 |
| Occupancy: | Owner |
| Address: | 249 5th Concession Road East , Ajax, L1V 2P8, Durham |
| Directions/Cross Streets: | Salem Rd and 5th Concession |
| Rooms: | 12 |
| Bedrooms: | 5 |
| Bedrooms +: | 2 |
| Family Room: | T |
| Basement: | Finished, Separate Ent |
| Level/Floor | Room | Length(ft) | Width(ft) | Descriptions | |
| Room 1 | Main | Office | Hardwood Floor, Double Doors, Formal Rm | ||
| Room 2 | Main | Living Ro | Fireplace, Pot Lights, Formal Rm | ||
| Room 3 | Main | Family Ro | Fireplace, W/O To Deck | ||
| Room 4 | Main | Kitchen | Stainless Steel Appl, Quartz Counter, Pantry | ||
| Room 5 | Main | Dining Ro | Hardwood Floor, Pot Lights, Large Window | ||
| Room 6 | Second | Primary B | Hardwood Floor, 5 Pc Ensuite, Walk-In Closet(s) | ||
| Room 7 | Second | Bedroom 2 | Hardwood Floor, 3 Pc Ensuite, Walk-In Closet(s) | ||
| Room 8 | Second | Bedroom 3 | Hardwood Floor, 3 Pc Ensuite, Walk-In Closet(s) | ||
| Room 9 | Second | Bedroom 4 | Hardwood Floor, 3 Pc Ensuite, Walk-In Closet(s) | ||
| Room 10 | Second | Bedroom 5 | Hardwood Floor, 3 Pc Ensuite, Walk-In Closet(s) | ||
| Room 11 | Lower | Bedroom | Hardwood Floor, 5 Pc Ensuite | ||
| Room 12 | Lower | Recreatio | Wet Bar, Walk-Up, Combined w/Game |
| Washroom Type | No. of Pieces | Level |
| Washroom Type 1 | 2 | Main |
| Washroom Type 2 | 3 | Lower |
| Washroom Type 3 | 5 | Second |
| Washroom Type 4 | 3 | Second |
| Washroom Type 5 | 5 | Lower |
| Total Area: | 0.00 |
| Approximatly Age: | 0-5 |
| Property Type: | Detached |
| Style: | 2-Storey |
| Exterior: | Brick, Stone |
| Garage Type: | Built-In |
| (Parking/)Drive: | Private |
| Drive Parking Spaces: | 12 |
| Park #1 | |
| Parking Type: | Private |
| Park #2 | |
| Parking Type: | Private |
| Pool: | None |
| Approximatly Age: | 0-5 |
| Approximatly Square Footage: | 5000 + |
| CAC Included: | N |
| Water Included: | N |
| Cabel TV Included: | N |
| Common Elements Included: | N |
| Heat Included: | N |
| Parking Included: | N |
| Condo Tax Included: | N |
| Building Insurance Included: | N |
| Fireplace/Stove: | Y |
| Heat Type: | Forced Air |
| Central Air Conditioning: | Central Air |
| Central Vac: | Y |
| Laundry Level: | Syste |
| Ensuite Laundry: | F |
| Sewers: | Septic |
$
%
Years
This calculator is for demonstration purposes only. Always consult a professional
financial advisor before making personal financial decisions.
| Although the information displayed is believed to be accurate, no warranties or representations are made of any kind. |
| REVEL REALTY INC. |
|
|

Sarah Saberi
Sales Representative
Dir:
416-890-7990
Bus:
905-731-2000
Fax:
905-886-7556
| Virtual Tour | Book Showing | Email a Friend |
Jump To:
At a Glance:
| Type: | Freehold - Detached |
| Area: | Durham |
| Municipality: | Ajax |
| Neighbourhood: | Northeast Ajax |
| Style: | 2-Storey |
| Approximate Age: | 0-5 |
| Tax: | $23,890 |
| Beds: | 5+2 |
| Baths: | 7 |
| Fireplace: | Y |
| Pool: | None |
Locatin Map:
Payment Calculator:

