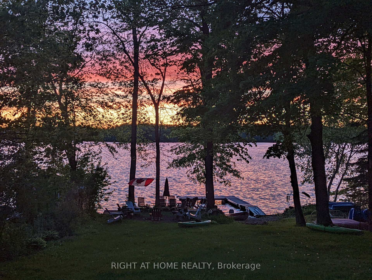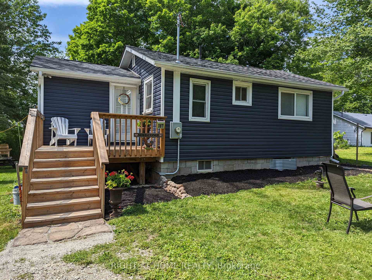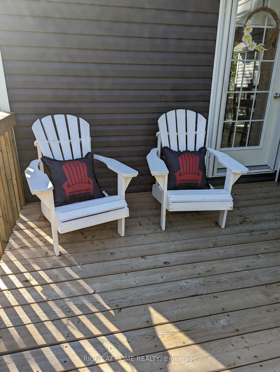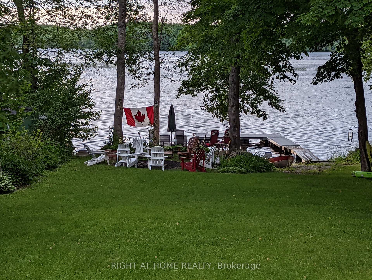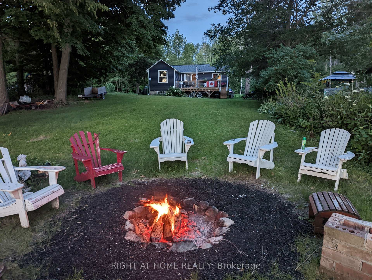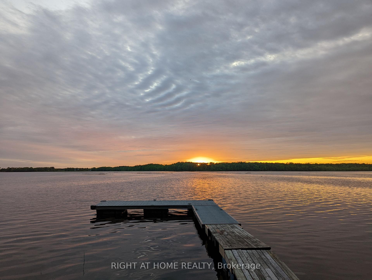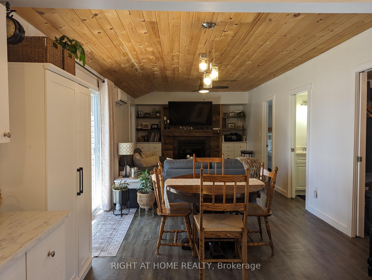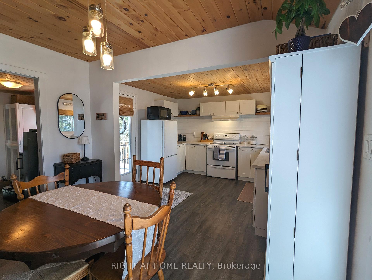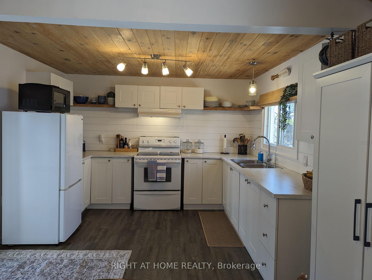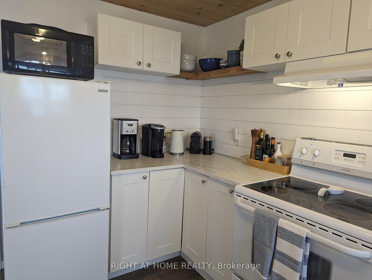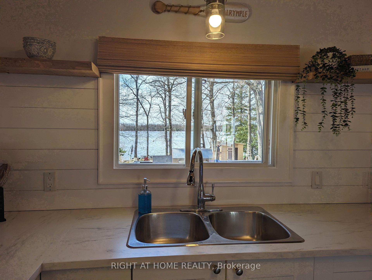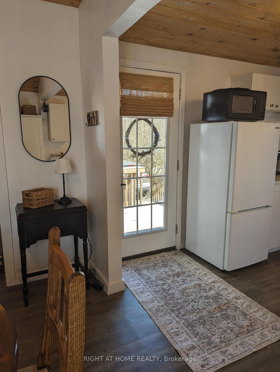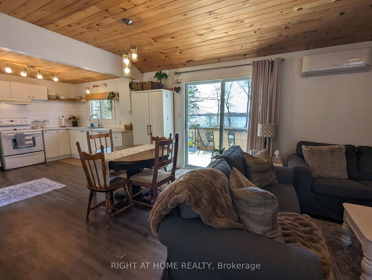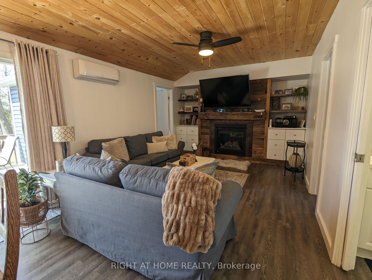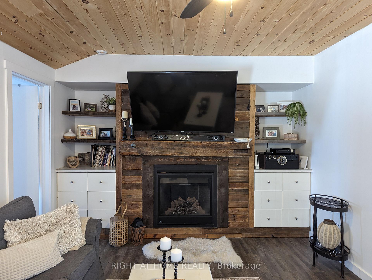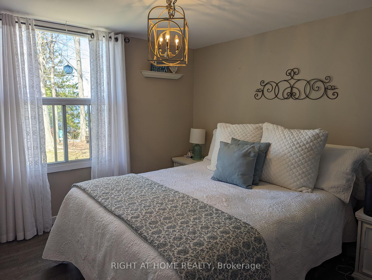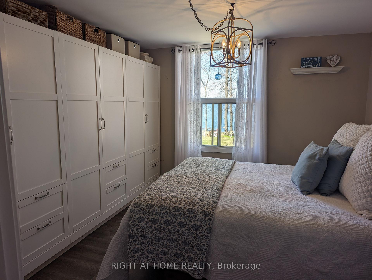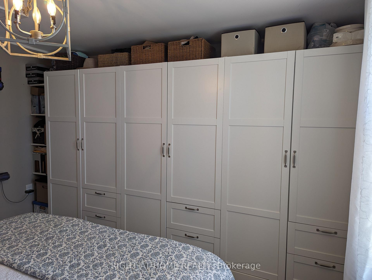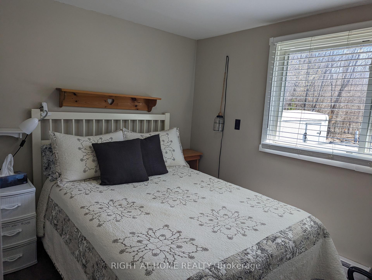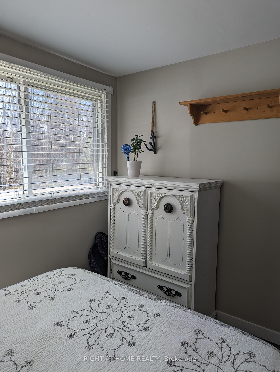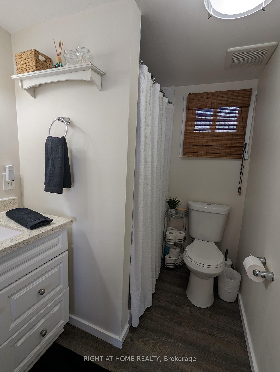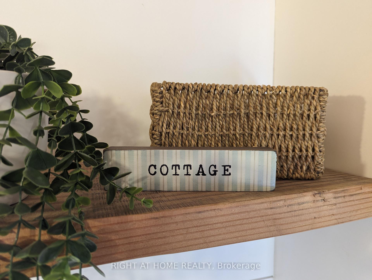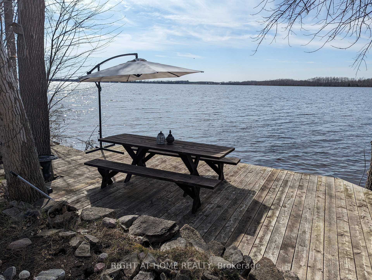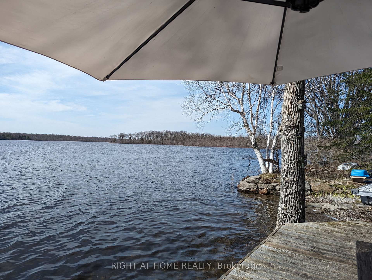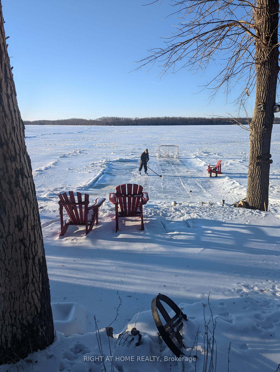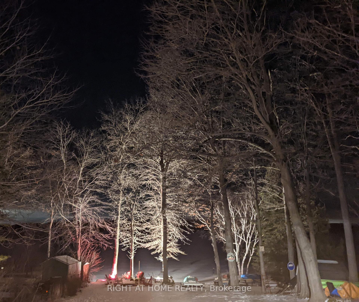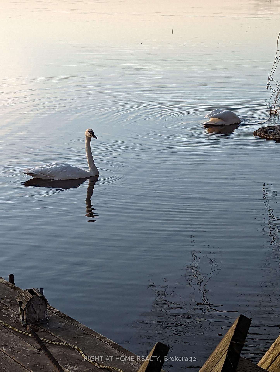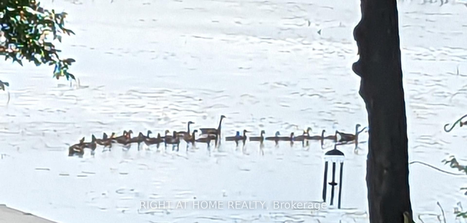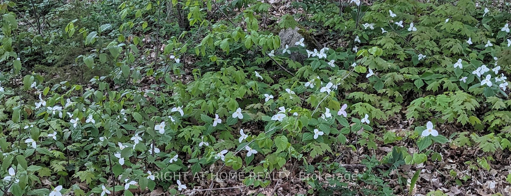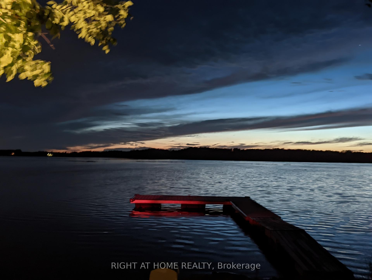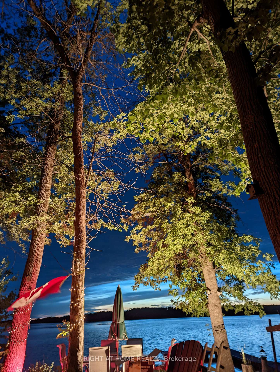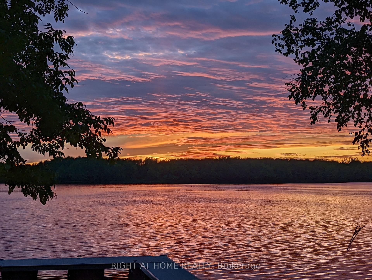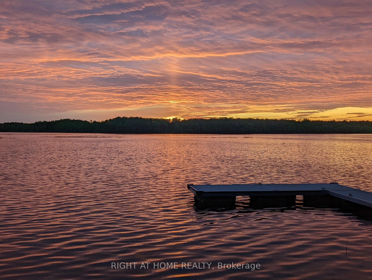$699,900
Available - For Sale
Listing ID: X12116393
187 Campbell Beach Road , Kawartha Lakes, L0K 1B0, Kawartha Lakes
| LOOKING FOR THE PERFECT COTTAGE/4 SEASON HOME SITUATED ON BEAUTIFUL LAKE DALRYMPLE DID I MENTION THE FABULOUS SUNSETS EVERY EVENING OVER THE LAKE. SLOW DOWN AND ENJOY YOUR LIFE AT THIS WONDERFUL PROPERTY. 3 BEDROOM 1 BATH OPEN CONCEPT BUNGALOW HAS BEEN COMPLETELY RENOVATED. PROPERTY IS FULLY TURN KEY JUST BRING YOUR PERSONAL BELONGINGS AND START ENJOYING YOUR SUMMER AT THE LAKE. ALL FURNITURE/APPLIANCES ARE INCLUDED. THERE IS 20 FEET OF DOCK IN THE BOX (FLOATING), 2 OUTSIDE DECKS TO ENJOY YOUR SUMMER EVENINGS OUTSIDE WHILE THE SUN SETS. ENJOY YOUR FIREPIT AREA OVERLOOKING THE LAKE AND A SECOND WATERFRONT DECK AWAITS. ALSO INCLUDED IS A 16 FT CARGO TRAILER (CURRENT OWNERS USE AS A GARAGE). NEW 10 X 12 SHED, ALL PATIO FURNITURE & HARDTOP GAZEBO IS INCLUDED AS WELL AS THE MUSKOKA CHAIRS. 2 KAYAKS, LIFE VESTS, PADDLES, PADDLEBOAT. THIS HOME HAS BEEN LOVED FOR MANY YEARS AND WOULD LOVE TO HAVE YOUR FAMILY ENJOY IT. |
| Price | $699,900 |
| Taxes: | $2029.00 |
| Assessment Year: | 2025 |
| Occupancy: | Owner |
| Address: | 187 Campbell Beach Road , Kawartha Lakes, L0K 1B0, Kawartha Lakes |
| Acreage: | .50-1.99 |
| Directions/Cross Streets: | Brechin Rd & 47 |
| Rooms: | 6 |
| Bedrooms: | 3 |
| Bedrooms +: | 0 |
| Family Room: | F |
| Basement: | Crawl Space, Full |
| Level/Floor | Room | Length(ft) | Width(ft) | Descriptions | |
| Room 1 | Main | Kitchen | 11.32 | 9.84 | |
| Room 2 | Main | Living Ro | 11.18 | 11.15 | |
| Room 3 | Main | Dining Ro | 11.18 | 9.84 | |
| Room 4 | Main | Primary B | 10.99 | 11.25 | |
| Room 5 | Main | Bedroom 2 | 11.32 | 9.84 | |
| Room 6 | Main | Bedroom 3 | 9.51 | 7.58 | |
| Room 7 | Main | Bathroom | 3 Pc Bath |
| Washroom Type | No. of Pieces | Level |
| Washroom Type 1 | 3 | |
| Washroom Type 2 | 0 | |
| Washroom Type 3 | 0 | |
| Washroom Type 4 | 0 | |
| Washroom Type 5 | 0 | |
| Washroom Type 6 | 3 | |
| Washroom Type 7 | 0 | |
| Washroom Type 8 | 0 | |
| Washroom Type 9 | 0 | |
| Washroom Type 10 | 0 |
| Total Area: | 0.00 |
| Approximatly Age: | 51-99 |
| Property Type: | Detached |
| Style: | Bungalow |
| Exterior: | Vinyl Siding |
| Garage Type: | None |
| Drive Parking Spaces: | 6 |
| Pool: | None |
| Other Structures: | Shed, Gazebo |
| Approximatly Age: | 51-99 |
| Approximatly Square Footage: | 700-1100 |
| Property Features: | Lake/Pond, Park |
| CAC Included: | N |
| Water Included: | N |
| Cabel TV Included: | N |
| Common Elements Included: | N |
| Heat Included: | N |
| Parking Included: | N |
| Condo Tax Included: | N |
| Building Insurance Included: | N |
| Fireplace/Stove: | Y |
| Heat Type: | Baseboard |
| Central Air Conditioning: | Wall Unit(s |
| Central Vac: | N |
| Laundry Level: | Syste |
| Ensuite Laundry: | F |
| Sewers: | Septic |
| Water: | Drilled W |
| Water Supply Types: | Drilled Well |
$
%
Years
This calculator is for demonstration purposes only. Always consult a professional
financial advisor before making personal financial decisions.
| Although the information displayed is believed to be accurate, no warranties or representations are made of any kind. |
| RIGHT AT HOME REALTY |
|
|

Sarah Saberi
Sales Representative
Dir:
416-890-7990
Bus:
905-731-2000
Fax:
905-886-7556
| Book Showing | Email a Friend |
Jump To:
At a Glance:
| Type: | Freehold - Detached |
| Area: | Kawartha Lakes |
| Municipality: | Kawartha Lakes |
| Neighbourhood: | Carden |
| Style: | Bungalow |
| Approximate Age: | 51-99 |
| Tax: | $2,029 |
| Beds: | 3 |
| Baths: | 1 |
| Fireplace: | Y |
| Pool: | None |
Locatin Map:
Payment Calculator:

