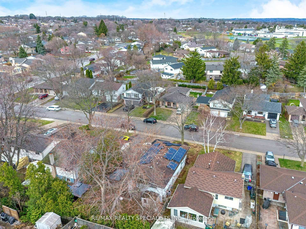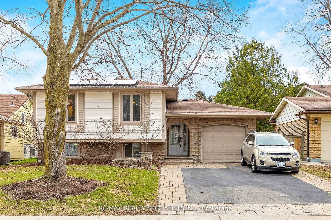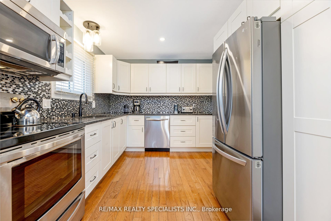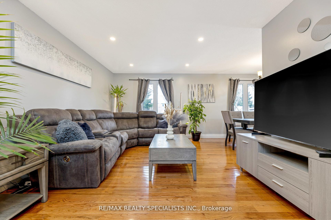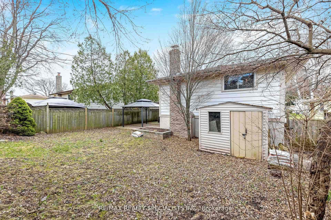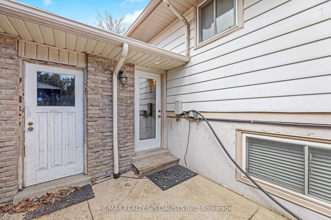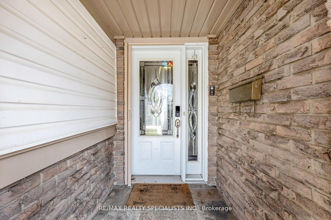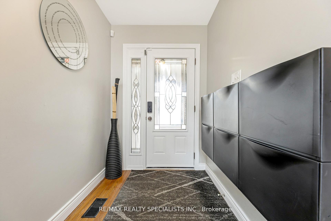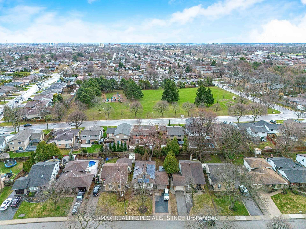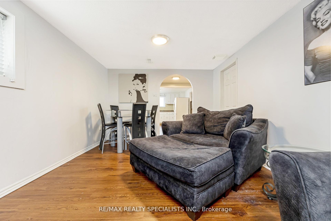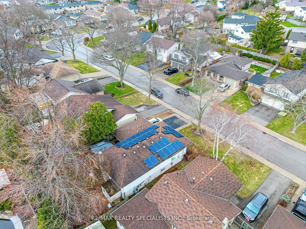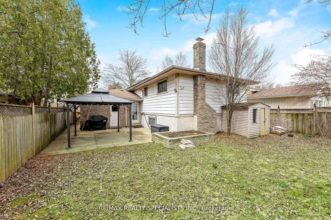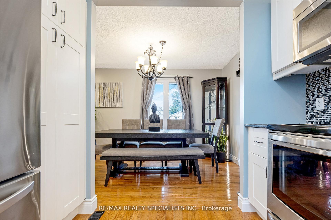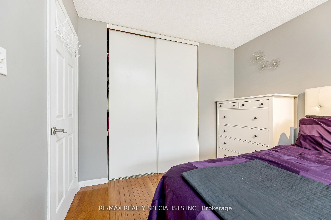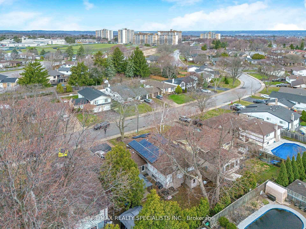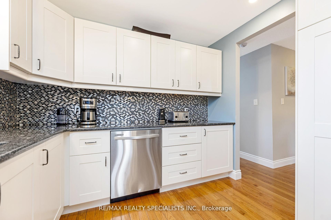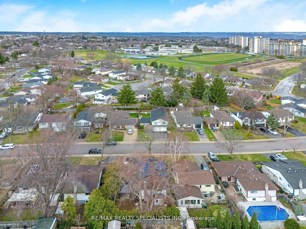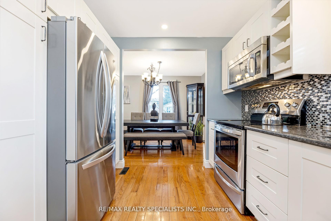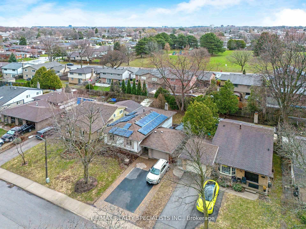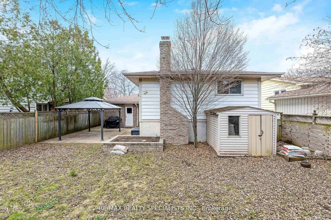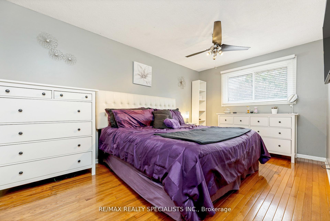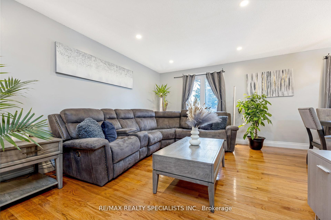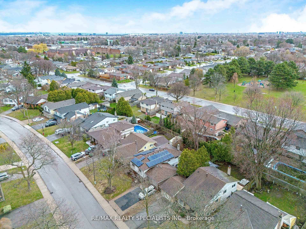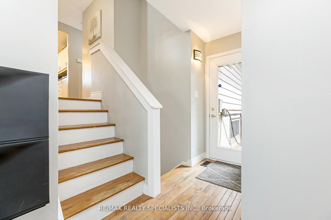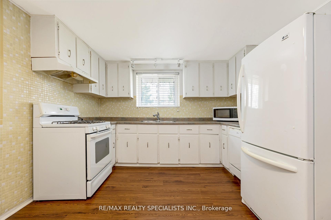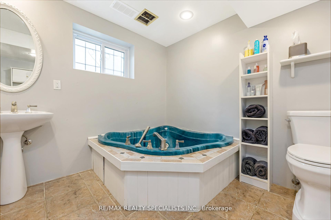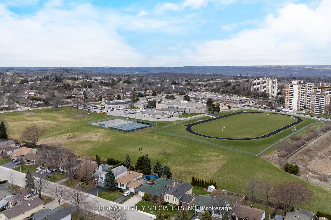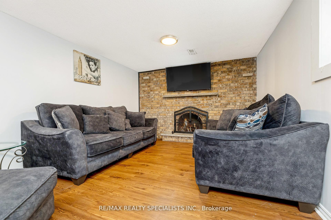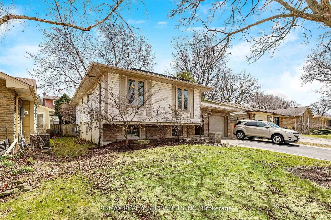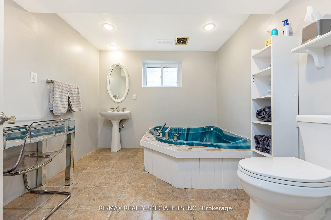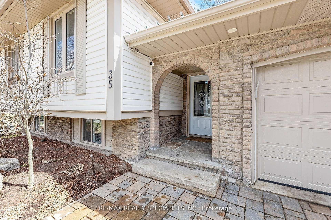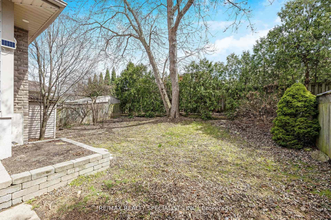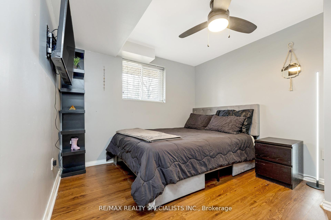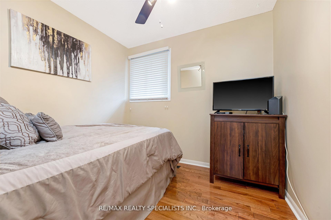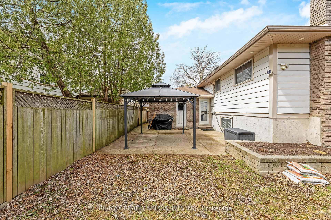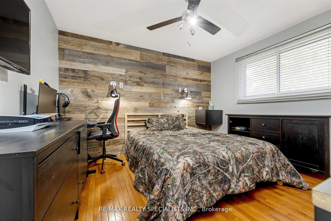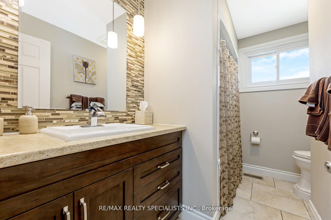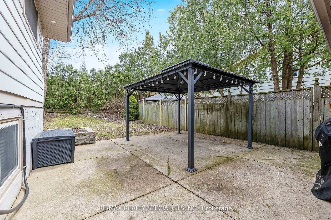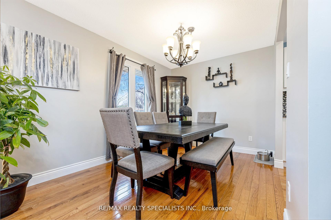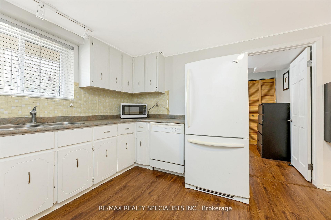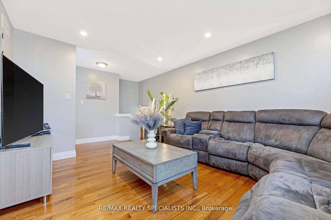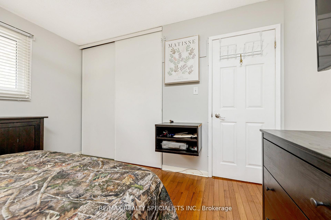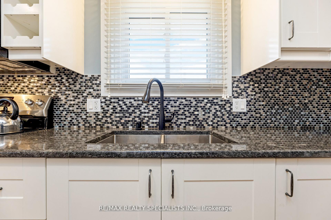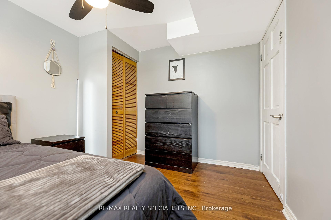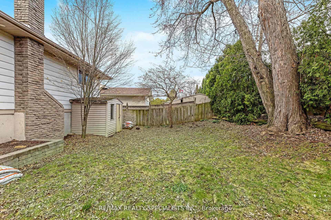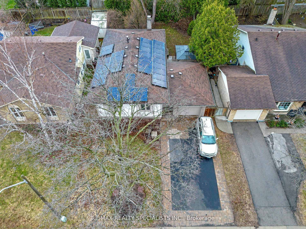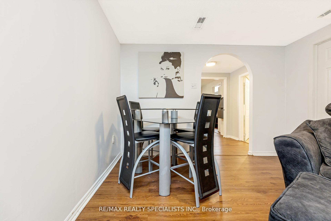$820,000
Available - For Sale
Listing ID: X12097483
35 Forestgate Driv , Hamilton, L9C 6A4, Hamilton
| Welcome to 35 Forestgate Drive where comfort meets convenience in the heart of Hamiltons family-friendly Fessenden neighbourhood. This beautifully updated raised ranch offers 3+1 spacious bedrooms, 2 full bathrooms, and the potential for an in-law suite ideal for multi-generational living or extra rental income. Step into the stylishly renovated kitchen (2017) featuring modern finishes and plenty of storage. The bathrooms have also been tastefully updated, and the home is surrounded by professionally landscaped gardens that offer fantastic curb appeal. Enjoy the perfect balance of suburban peace and city access with nearby schools, shopping, parks, and convenient highway connections. Weekend plans? Lace up your shoes and explore the scenic trails at nearby Captain Cornelius Park a great spot for kids, dog walks, or a relaxing outdoor break. Whether you're upsizing, downsizing, or looking for income potential, this is one you won't want to miss! |
| Price | $820,000 |
| Taxes: | $4797.00 |
| Occupancy: | Owner |
| Address: | 35 Forestgate Driv , Hamilton, L9C 6A4, Hamilton |
| Directions/Cross Streets: | Upper paradise and Hadeland |
| Rooms: | 7 |
| Rooms +: | 3 |
| Bedrooms: | 3 |
| Bedrooms +: | 1 |
| Family Room: | T |
| Basement: | Finished, Full |
| Level/Floor | Room | Length(ft) | Width(ft) | Descriptions | |
| Room 1 | Lower | Foyer | 14.56 | 9.48 | Ceramic Floor, Access To Garage, W/O To Garden |
| Room 2 | Main | Living Ro | 14.89 | 12.07 | Hardwood Floor, Open Concept |
| Room 3 | Main | Dining Ro | 8.89 | 9.41 | Hardwood Floor, Large Window |
| Room 4 | Main | Kitchen | 12.73 | 9.05 | Hardwood Floor, Stainless Steel Appl, B/I Microwave |
| Room 5 | Main | Primary B | 13.91 | 7.74 | Hardwood Floor, Large Closet, Large Window |
| Room 6 | Main | Bedroom 2 | 10.33 | 12.5 | Hardwood Floor, Large Closet, Large Window |
| Room 7 | Main | Bedroom 3 | 9.41 | 9.48 | Hardwood Floor, Large Closet, Large Window |
| Room 8 | Main | Bathroom | 7.15 | 9.05 | Ceramic Floor, 4 Pc Bath |
| Room 9 | Basement | Family Ro | 20.14 | 10.66 | Laminate, Window |
| Room 10 | Basement | Kitchen | 12.4 | 10.79 | Laminate, Window |
| Room 11 | Basement | Bedroom | 10.89 | 9.32 | Window |
| Room 12 | Basement | Bathroom | 8.56 | 9.32 | 4 Pc Bath |
| Washroom Type | No. of Pieces | Level |
| Washroom Type 1 | 4 | Main |
| Washroom Type 2 | 3 | Basement |
| Washroom Type 3 | 0 | |
| Washroom Type 4 | 0 | |
| Washroom Type 5 | 0 |
| Total Area: | 0.00 |
| Property Type: | Detached |
| Style: | Bungalow |
| Exterior: | Brick Veneer, Other |
| Garage Type: | Attached |
| Drive Parking Spaces: | 5 |
| Pool: | None |
| Approximatly Square Footage: | 1100-1500 |
| CAC Included: | N |
| Water Included: | N |
| Cabel TV Included: | N |
| Common Elements Included: | N |
| Heat Included: | N |
| Parking Included: | N |
| Condo Tax Included: | N |
| Building Insurance Included: | N |
| Fireplace/Stove: | N |
| Heat Type: | Forced Air |
| Central Air Conditioning: | Central Air |
| Central Vac: | N |
| Laundry Level: | Syste |
| Ensuite Laundry: | F |
| Elevator Lift: | False |
| Sewers: | Sewer |
$
%
Years
This calculator is for demonstration purposes only. Always consult a professional
financial advisor before making personal financial decisions.
| Although the information displayed is believed to be accurate, no warranties or representations are made of any kind. |
| RE/MAX REALTY SPECIALISTS INC. |
|
|

Sarah Saberi
Sales Representative
Dir:
416-890-7990
Bus:
905-731-2000
Fax:
905-886-7556
| Virtual Tour | Book Showing | Email a Friend |
Jump To:
At a Glance:
| Type: | Freehold - Detached |
| Area: | Hamilton |
| Municipality: | Hamilton |
| Neighbourhood: | Fessenden |
| Style: | Bungalow |
| Tax: | $4,797 |
| Beds: | 3+1 |
| Baths: | 2 |
| Fireplace: | N |
| Pool: | None |
Locatin Map:
Payment Calculator:

