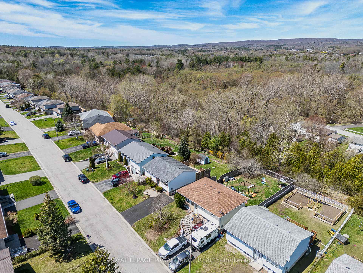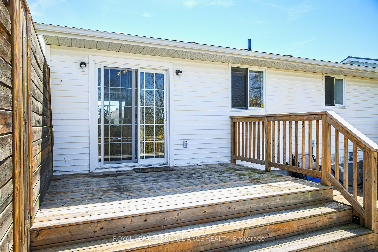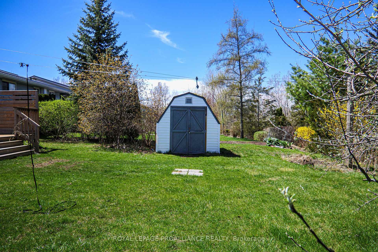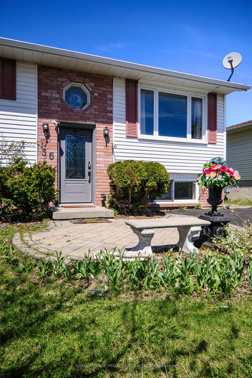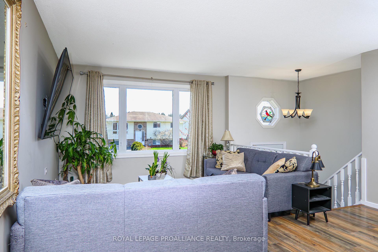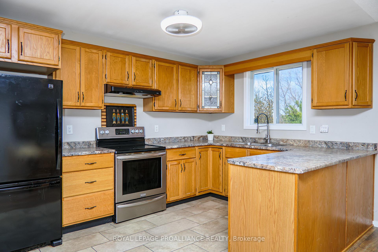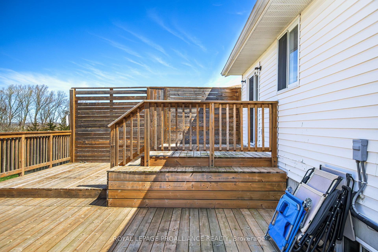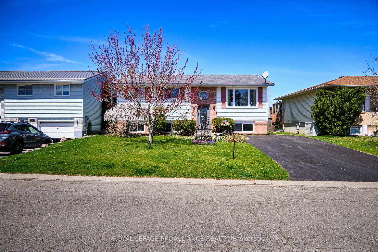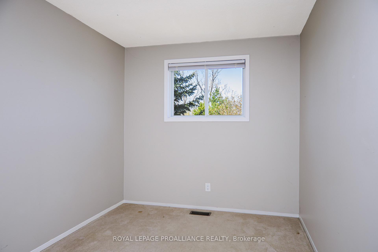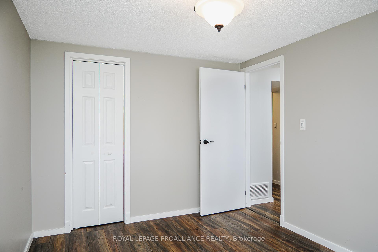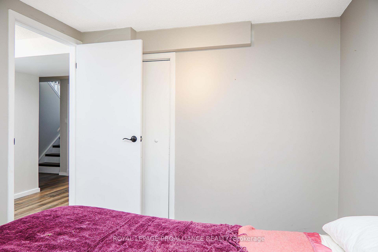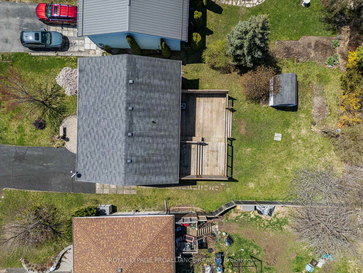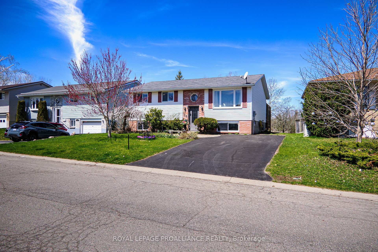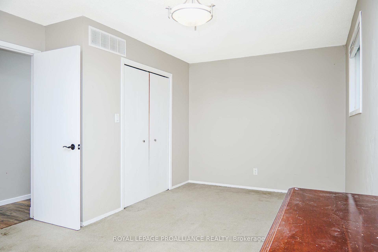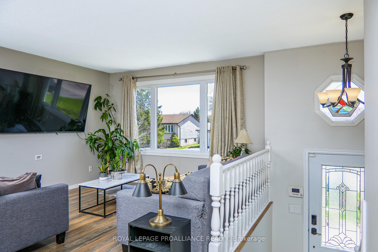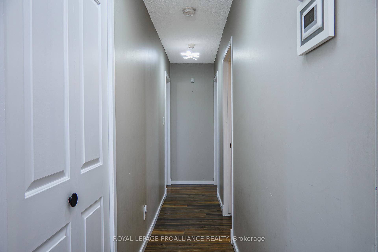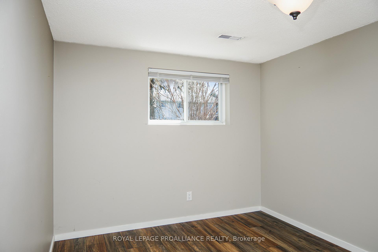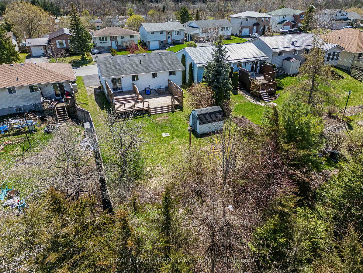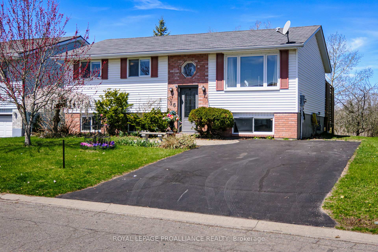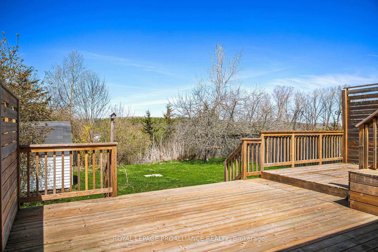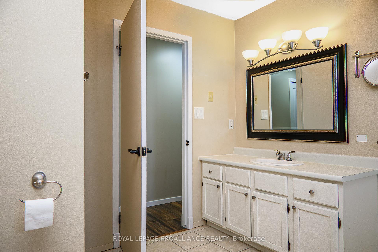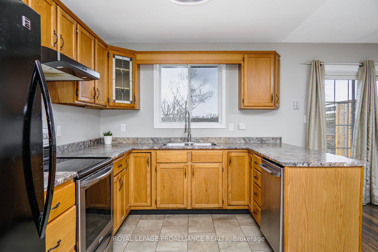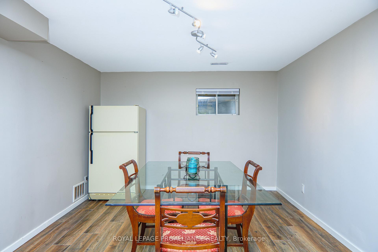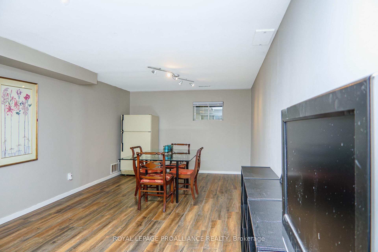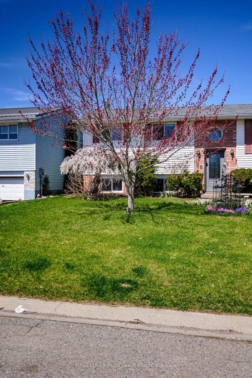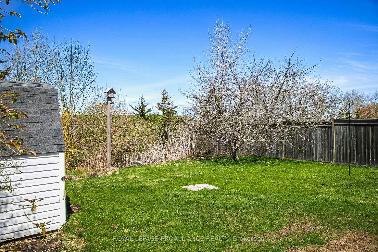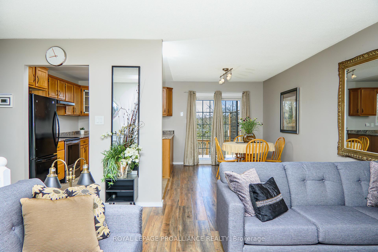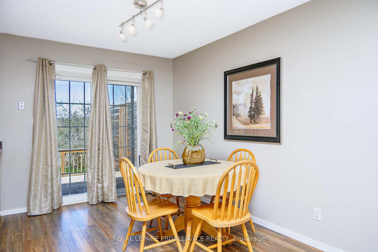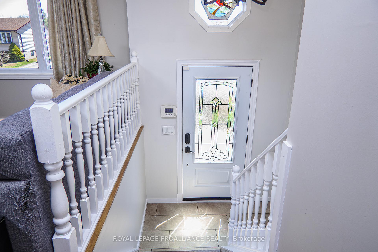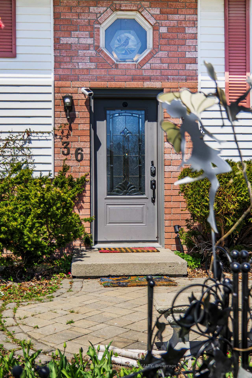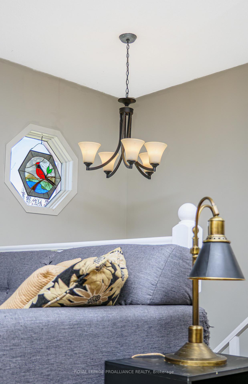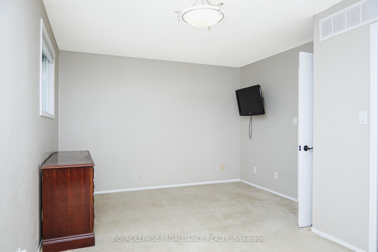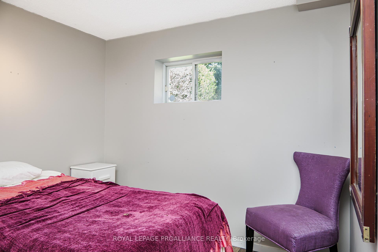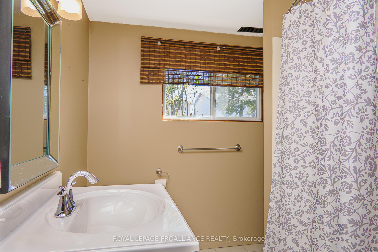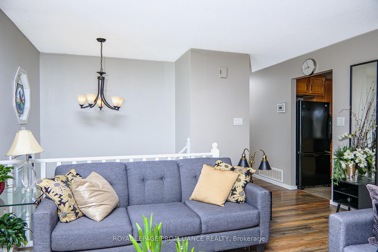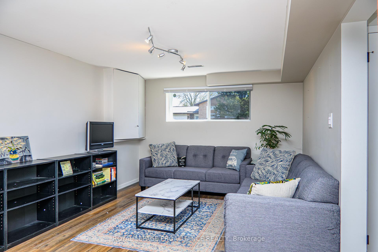$599,900
Available - For Sale
Listing ID: X12116171
36 Fleming Road , Quinte West, K8V 6P7, Hastings
| Nestled on a quiet street with a cul-de-sac on one side, this attractive raised bungalow, built in 1992, offers comfort, privacy, and room to grow. Set on an impressive extra-deep 240+ ft in-town lot with no rear neighbours, the property boasts beautiful blossoming trees, shrubs, and a partially fenced yard featuring a storage shed and tiered privacy decking with multiple levels to relax or entertain. The exterior combines brick and maintenance-free vinyl siding, while inside, laminate flooring flows through the open-concept living and dining rooms, where a bright picture window fills the space with natural light. A patio door off the dining room leads to the serene backyard. The U-shaped oak kitchen offers tile flooring, a lazy Susan for convenience, and some stainless steel appliances. The main floor includes a 4-piece bath with tile flooring, a corner jacuzzi tub, and separate shower, as well as two bedrooms, including a spacious double-size primary bedroom with a separate sitting area. The finished lower level features two more bedrooms, also with laminate flooring, a large open recreation room with in-law suite potential, a 4-piece bath with tub/shower combo, and a laundry room with sink and storage. Additional highlights include a gas furnace, central air conditioning, HRV air exchanger, 200-amp panel, alarm wiring, and paved parking for four cars. Located in an excellent neighborhood close to parks, a boat launch to the Trent River, and shopping, this home offers the perfect blend of space, privacy, and convenience. Immediate possession available. |
| Price | $599,900 |
| Taxes: | $3618.65 |
| Assessment Year: | 2025 |
| Occupancy: | Vacant |
| Address: | 36 Fleming Road , Quinte West, K8V 6P7, Hastings |
| Acreage: | < .50 |
| Directions/Cross Streets: | Orser Street & Fleming Road |
| Rooms: | 5 |
| Rooms +: | 5 |
| Bedrooms: | 2 |
| Bedrooms +: | 2 |
| Family Room: | F |
| Basement: | Full, Finished |
| Level/Floor | Room | Length(ft) | Width(ft) | Descriptions | |
| Room 1 | Main | Living Ro | 15.48 | 15.42 | |
| Room 2 | Main | Dining Ro | 8.92 | 12.3 | |
| Room 3 | Main | Kitchen | 9.25 | 12.3 | |
| Room 4 | Main | Bedroom | 17.25 | 11.25 | |
| Room 5 | Main | Bedroom | 8.59 | 12.23 | |
| Room 6 | Main | Bathroom | 8.86 | 12.23 | |
| Room 7 | Second | Recreatio | 10.92 | 12.43 | |
| Room 8 | Second | Great Roo | 10.92 | 14.33 | |
| Room 9 | Second | Laundry | 14.24 | 13.15 | |
| Room 10 | Second | Bathroom | 7.25 | 8.07 | |
| Room 11 | Second | Bedroom | 8.99 | 12.99 | |
| Room 12 | Second | Bedroom | 8.99 | 10.76 |
| Washroom Type | No. of Pieces | Level |
| Washroom Type 1 | 4 | Main |
| Washroom Type 2 | 4 | Lower |
| Washroom Type 3 | 0 | |
| Washroom Type 4 | 0 | |
| Washroom Type 5 | 0 |
| Total Area: | 0.00 |
| Approximatly Age: | 31-50 |
| Property Type: | Detached |
| Style: | Bungalow-Raised |
| Exterior: | Brick, Vinyl Siding |
| Garage Type: | None |
| (Parking/)Drive: | Front Yard |
| Drive Parking Spaces: | 4 |
| Park #1 | |
| Parking Type: | Front Yard |
| Park #2 | |
| Parking Type: | Front Yard |
| Park #3 | |
| Parking Type: | Private Do |
| Pool: | None |
| Other Structures: | Shed |
| Approximatly Age: | 31-50 |
| Approximatly Square Footage: | 1500-2000 |
| Property Features: | Hospital, Marina |
| CAC Included: | N |
| Water Included: | N |
| Cabel TV Included: | N |
| Common Elements Included: | N |
| Heat Included: | N |
| Parking Included: | N |
| Condo Tax Included: | N |
| Building Insurance Included: | N |
| Fireplace/Stove: | N |
| Heat Type: | Forced Air |
| Central Air Conditioning: | Central Air |
| Central Vac: | N |
| Laundry Level: | Syste |
| Ensuite Laundry: | F |
| Elevator Lift: | False |
| Sewers: | Sewer |
| Utilities-Cable: | A |
| Utilities-Hydro: | Y |
$
%
Years
This calculator is for demonstration purposes only. Always consult a professional
financial advisor before making personal financial decisions.
| Although the information displayed is believed to be accurate, no warranties or representations are made of any kind. |
| ROYAL LEPAGE PROALLIANCE REALTY |
|
|

Sarah Saberi
Sales Representative
Dir:
416-890-7990
Bus:
905-731-2000
Fax:
905-886-7556
| Virtual Tour | Book Showing | Email a Friend |
Jump To:
At a Glance:
| Type: | Freehold - Detached |
| Area: | Hastings |
| Municipality: | Quinte West |
| Neighbourhood: | Dufferin Grove |
| Style: | Bungalow-Raised |
| Approximate Age: | 31-50 |
| Tax: | $3,618.65 |
| Beds: | 2+2 |
| Baths: | 2 |
| Fireplace: | N |
| Pool: | None |
Locatin Map:
Payment Calculator:

