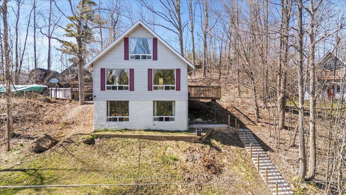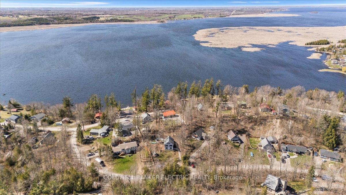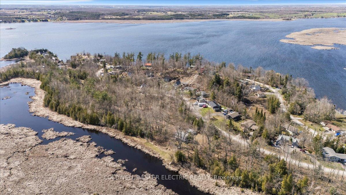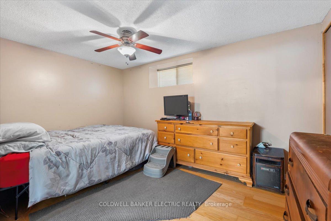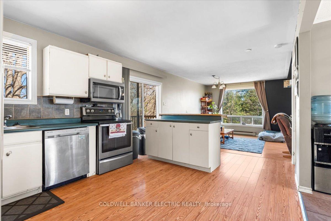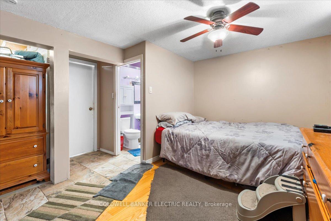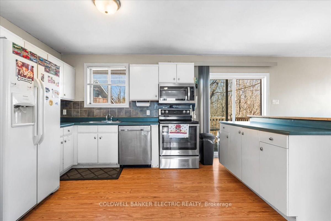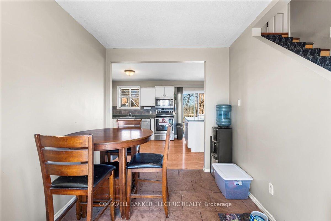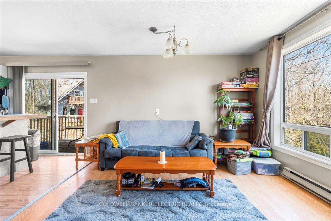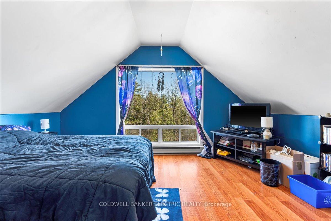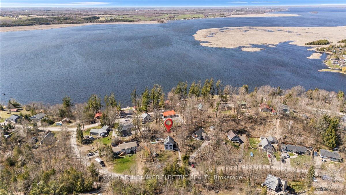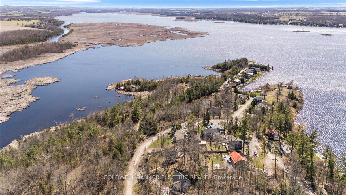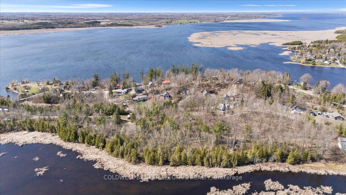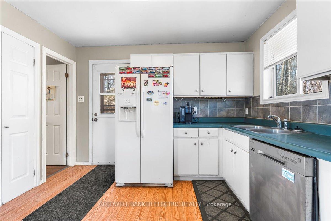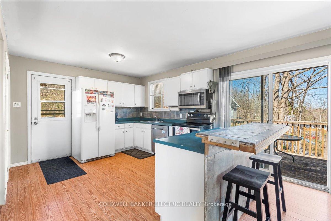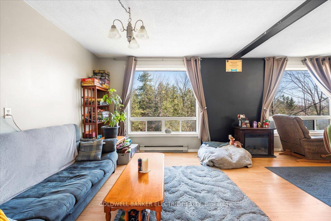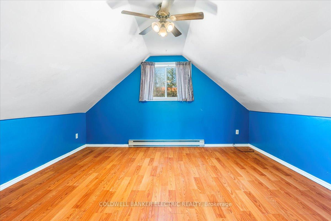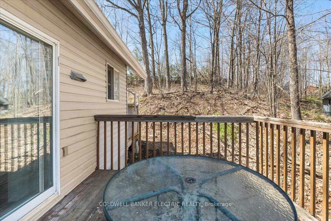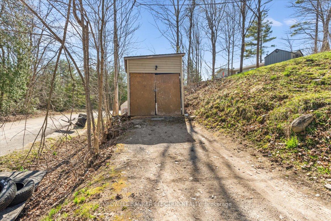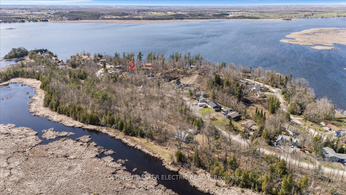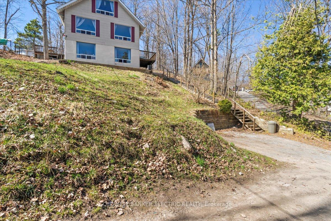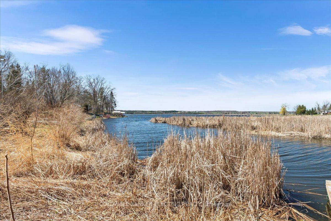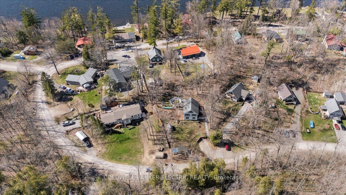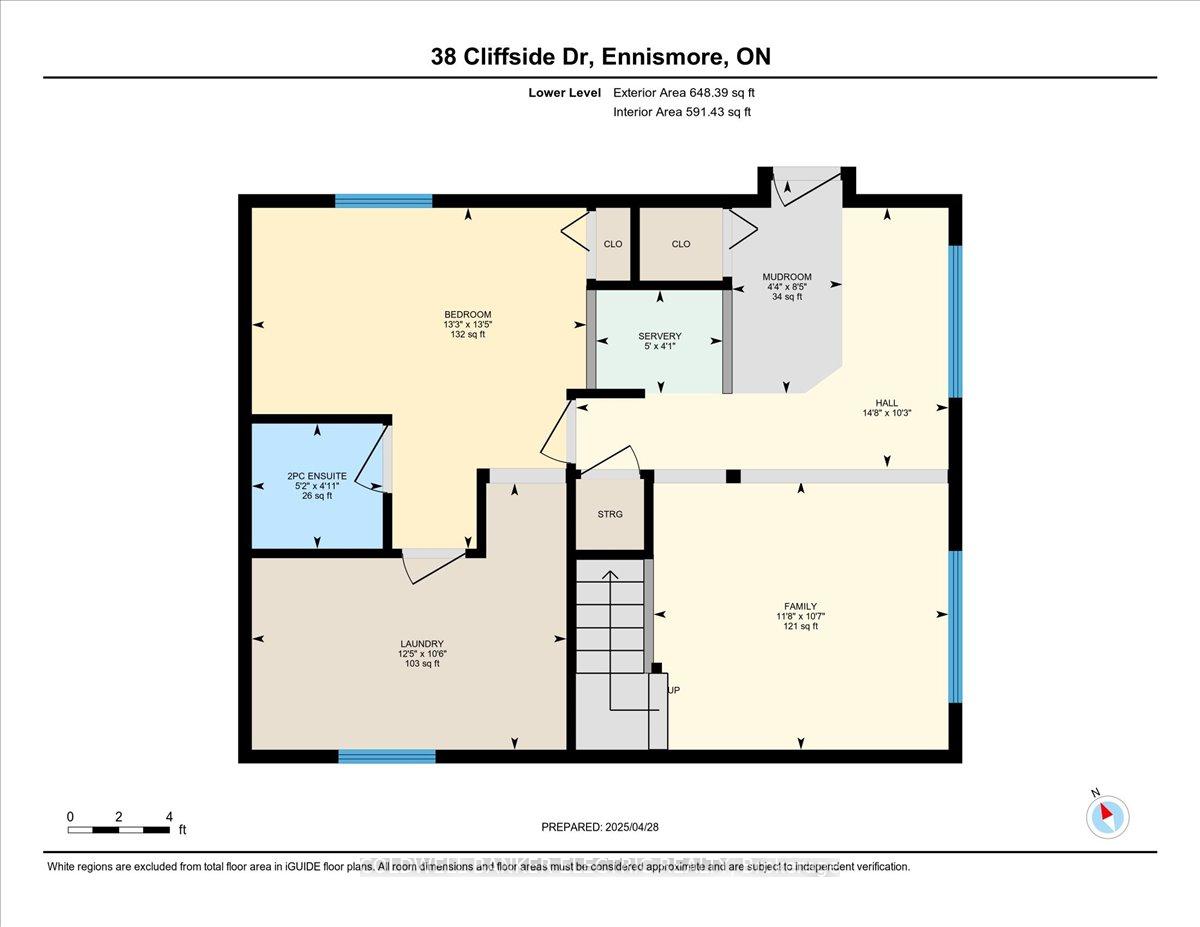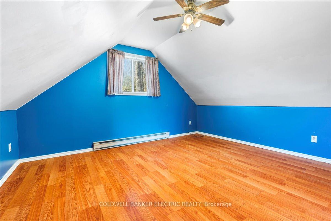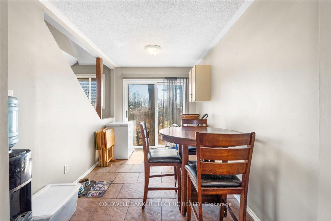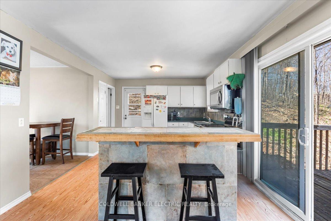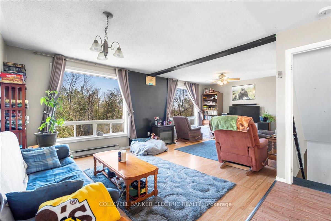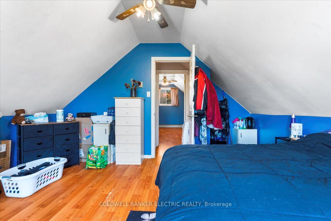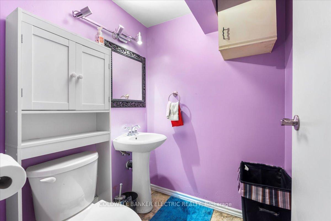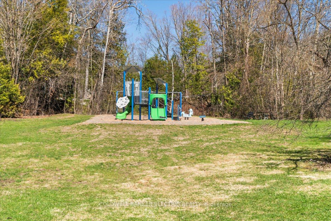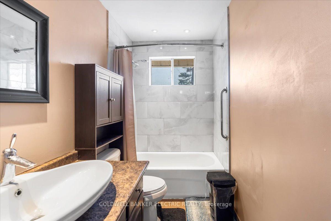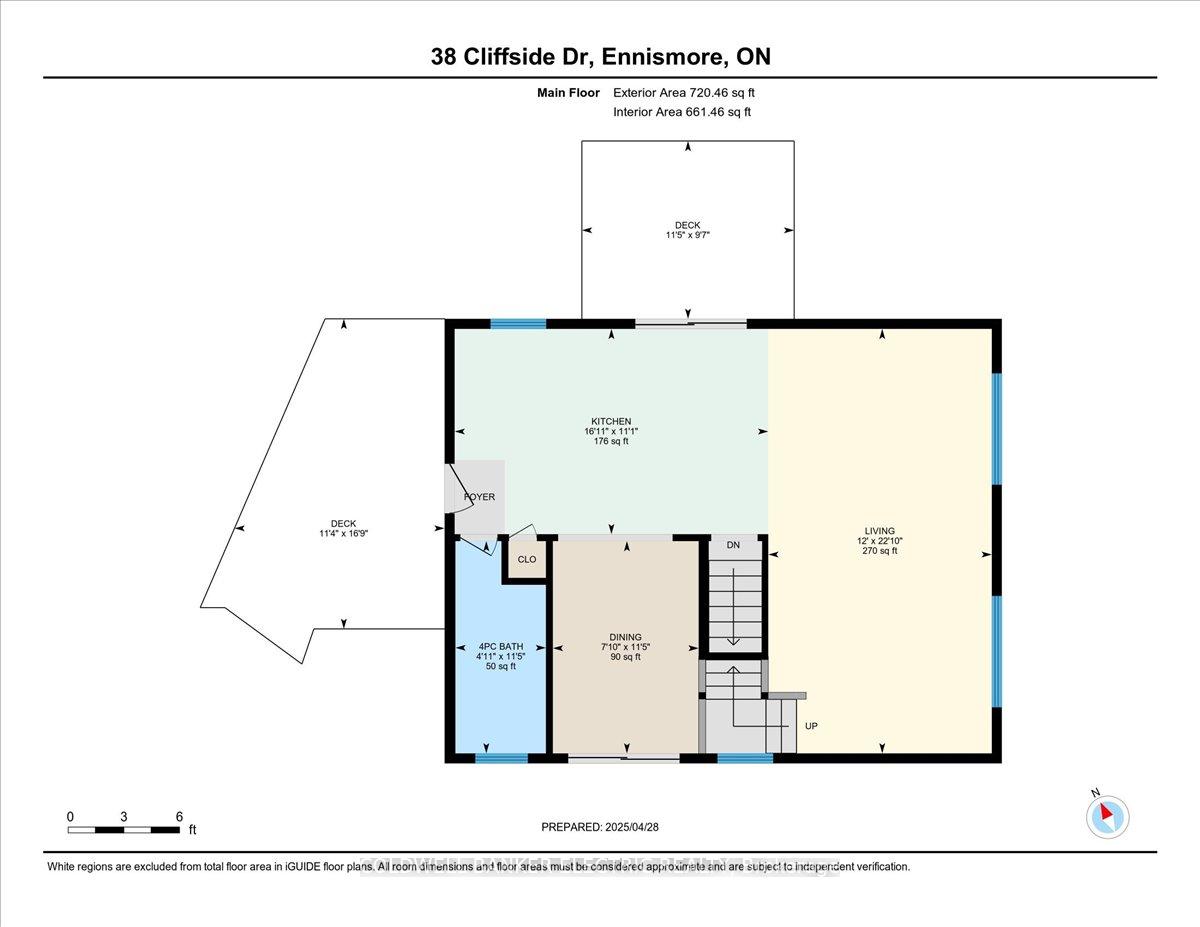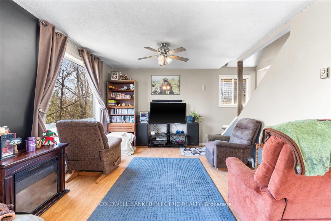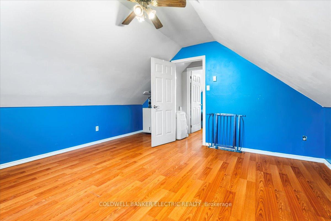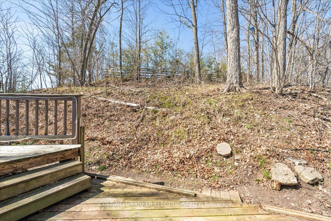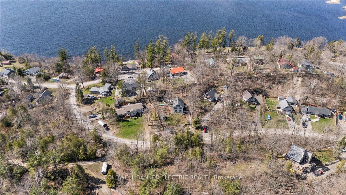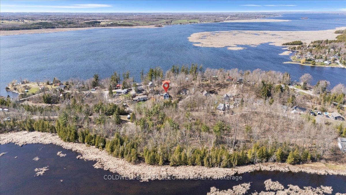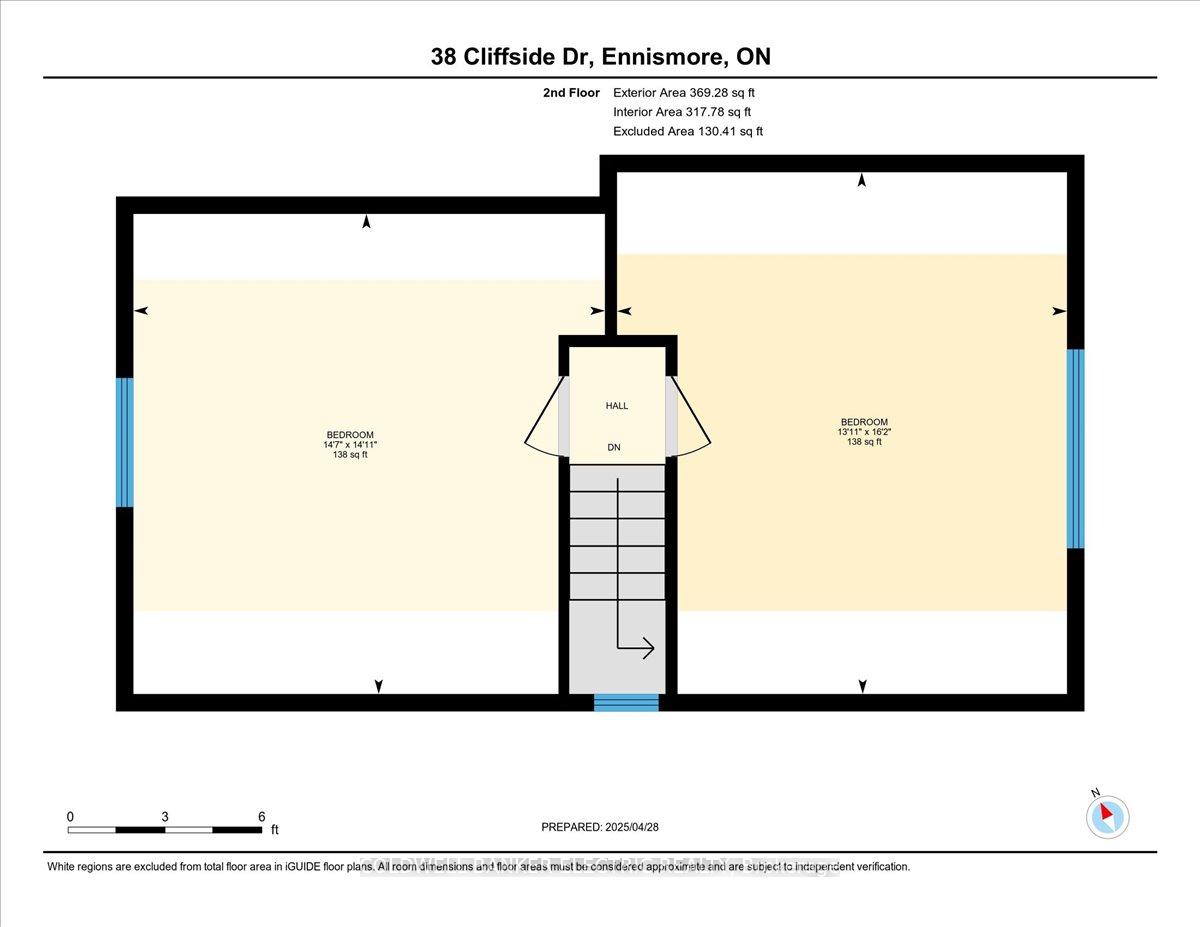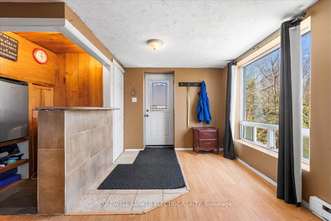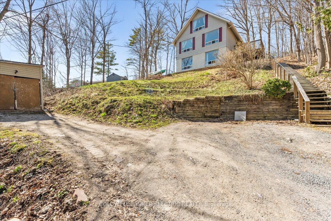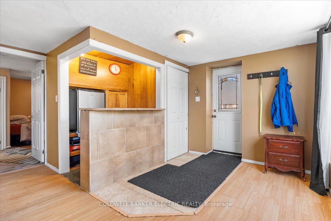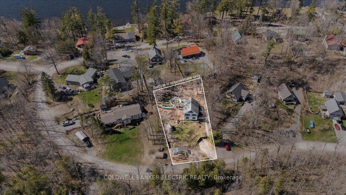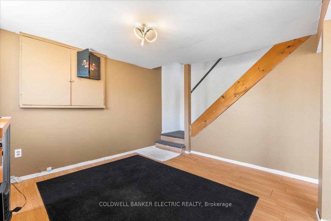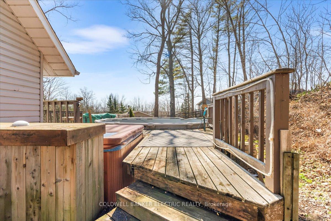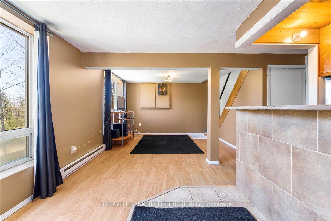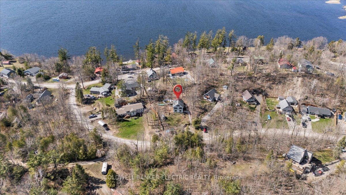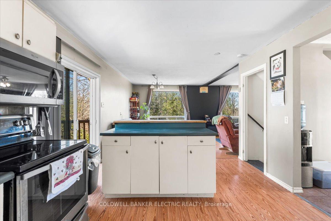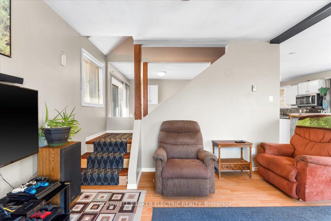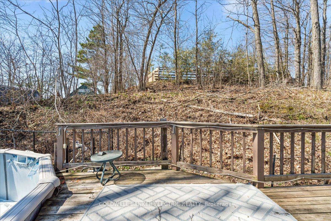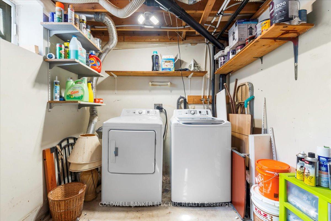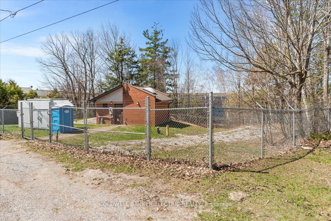$474,900
Available - For Sale
Listing ID: X12115357
38 CLIFFSIDE Driv , Kawartha Lakes, K0L 1T0, Kawartha Lakes
| Welcome To Your Hilltop Haven In The Peaceful Waterfront Community Of Ennismore. Just 20 Minutes From Peterborough, This Charming 3-Bedroom, 2-Bathroom Home Is Perfect For Young Families Or First-Time Home Buyers Seeking Space, Privacy, And Room To Grow. Enjoy Bright, Open-Concept Living With Large Picture Windows, Multi-Level Decks, And Beautiful Views In Every Season. The Primary Bedroom Features A Private Ensuite, And The Finished Basement Offers A Family Room And Bar - Perfect For Family Movie Nights Or Entertaining Friends. Step Outside To Your Fenced Backyard With A Pool For Cooling Off On Hot Summer Days And A Hot Tub To Relax In While Enjoying Beautiful Sunsets And Winter Nights. While Both The Pool And Hot Tub May Need A Bit Of TLC, They Offer Great Potential To Create Your Own Backyard Retreat. There's Even A Small Maple Forest To Explore - And Maybe Even Tap For Your Own Syrup. With A Community Park Just A Short Walk Away, And Local Amenities Minutes From Your Door, This Home Offers The Perfect Blend Of Comfort, Convenience, And Nature. Your Next Chapter Starts Here! |
| Price | $474,900 |
| Taxes: | $2513.46 |
| Occupancy: | Tenant |
| Address: | 38 CLIFFSIDE Driv , Kawartha Lakes, K0L 1T0, Kawartha Lakes |
| Acreage: | < .50 |
| Directions/Cross Streets: | Boundary Road & Birch Point Drive |
| Rooms: | 5 |
| Rooms +: | 4 |
| Bedrooms: | 2 |
| Bedrooms +: | 1 |
| Family Room: | F |
| Basement: | Finished wit, Separate Ent |
| Level/Floor | Room | Length(ft) | Width(ft) | Descriptions | |
| Room 1 | Main | Living Ro | 12.04 | 22.86 | Open Concept, Picture Window, Overlooks Frontyard |
| Room 2 | Main | Kitchen | 16.89 | 11.05 | Open Concept, W/O To Deck, W/O To Pool |
| Room 3 | Main | Dining Ro | 7.84 | 11.45 | Open Concept |
| Room 4 | Main | Bathroom | 4.89 | 11.45 | 4 Pc Bath |
| Room 5 | Second | Bedroom 2 | 13.94 | 16.17 | |
| Room 6 | Second | Bedroom 3 | 14.6 | 14.86 | |
| Room 7 | Ground | Mud Room | 4.36 | 8.43 | |
| Room 8 | Ground | Foyer | 14.69 | 10.23 | |
| Room 9 | Ground | Family Ro | 11.64 | 10.59 | |
| Room 10 | Ground | Other | 4.99 | 4.1 | |
| Room 11 | Ground | Primary B | 13.22 | 13.45 | 2 Pc Ensuite |
| Room 12 | Ground | Bathroom | 5.18 | 4.95 | 2 Pc Bath |
| Room 13 | Ground | Laundry | 12.43 | 10.53 |
| Washroom Type | No. of Pieces | Level |
| Washroom Type 1 | 4 | Main |
| Washroom Type 2 | 2 | Ground |
| Washroom Type 3 | 0 | |
| Washroom Type 4 | 0 | Lower |
| Washroom Type 5 | 0 |
| Total Area: | 0.00 |
| Approximatly Age: | 31-50 |
| Property Type: | Detached |
| Style: | 1 1/2 Storey |
| Exterior: | Vinyl Siding |
| Garage Type: | None |
| (Parking/)Drive: | Available, |
| Drive Parking Spaces: | 3 |
| Park #1 | |
| Parking Type: | Available, |
| Park #2 | |
| Parking Type: | Available |
| Park #3 | |
| Parking Type: | Private Tr |
| Pool: | Above Gr |
| Other Structures: | Fence - Partia |
| Approximatly Age: | 31-50 |
| Approximatly Square Footage: | 700-1100 |
| Property Features: | Beach, Golf |
| CAC Included: | N |
| Water Included: | N |
| Cabel TV Included: | N |
| Common Elements Included: | N |
| Heat Included: | N |
| Parking Included: | N |
| Condo Tax Included: | N |
| Building Insurance Included: | N |
| Fireplace/Stove: | N |
| Heat Type: | Baseboard |
| Central Air Conditioning: | None |
| Central Vac: | N |
| Laundry Level: | Syste |
| Ensuite Laundry: | F |
| Elevator Lift: | False |
| Sewers: | Septic |
| Water: | Comm Well |
| Water Supply Types: | Comm Well, W |
| Utilities-Cable: | A |
| Utilities-Hydro: | Y |
$
%
Years
This calculator is for demonstration purposes only. Always consult a professional
financial advisor before making personal financial decisions.
| Although the information displayed is believed to be accurate, no warranties or representations are made of any kind. |
| COLDWELL BANKER ELECTRIC REALTY |
|
|

Sarah Saberi
Sales Representative
Dir:
416-890-7990
Bus:
905-731-2000
Fax:
905-886-7556
| Virtual Tour | Book Showing | Email a Friend |
Jump To:
At a Glance:
| Type: | Freehold - Detached |
| Area: | Kawartha Lakes |
| Municipality: | Kawartha Lakes |
| Neighbourhood: | Rural Emily |
| Style: | 1 1/2 Storey |
| Approximate Age: | 31-50 |
| Tax: | $2,513.46 |
| Beds: | 2+1 |
| Baths: | 2 |
| Fireplace: | N |
| Pool: | Above Gr |
Locatin Map:
Payment Calculator:

