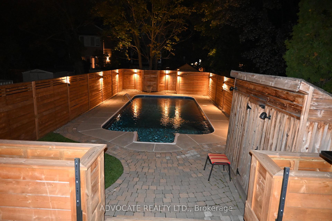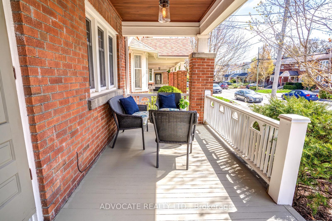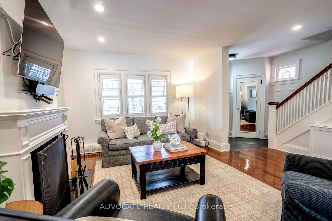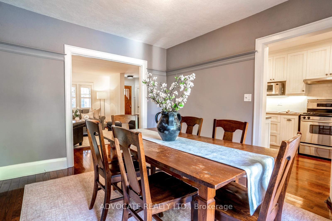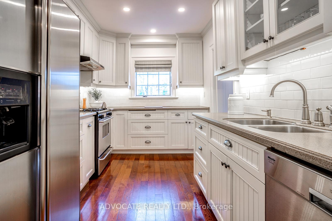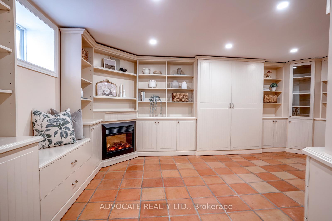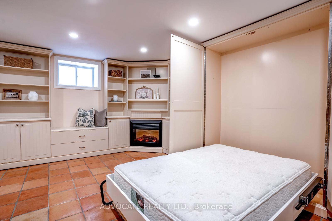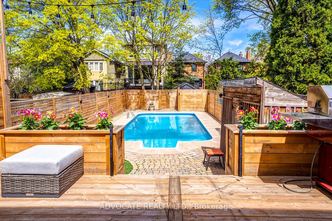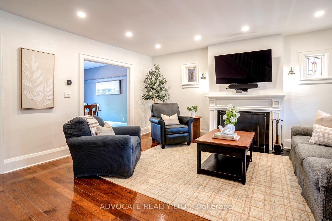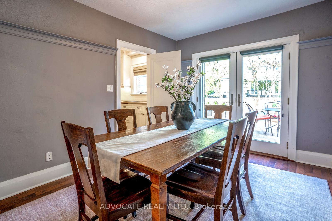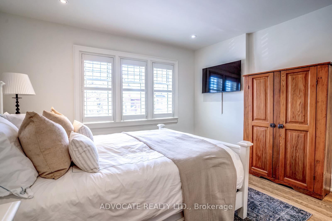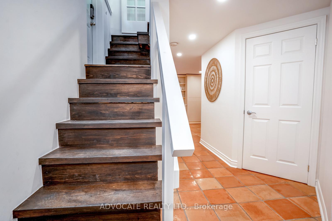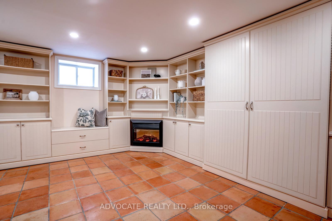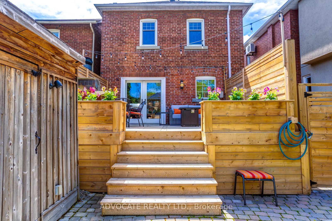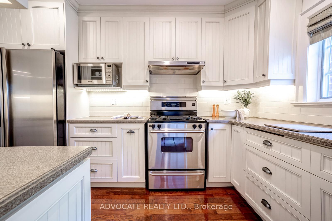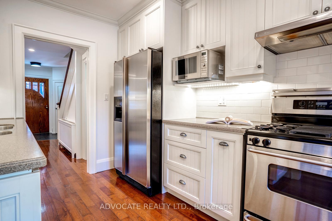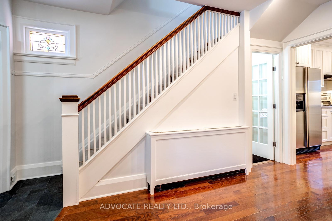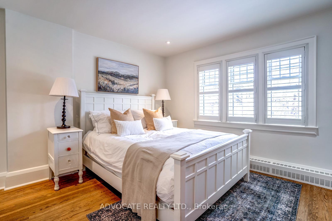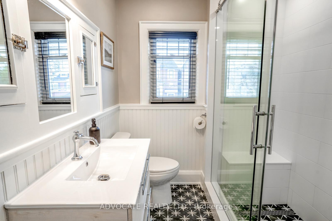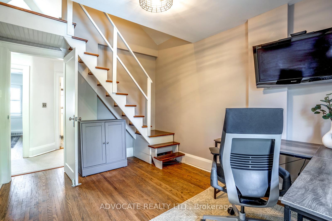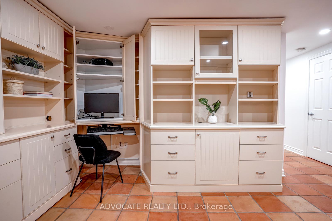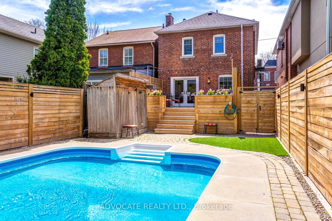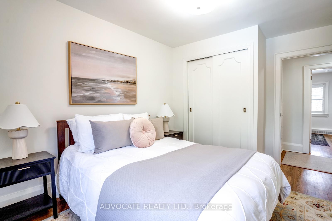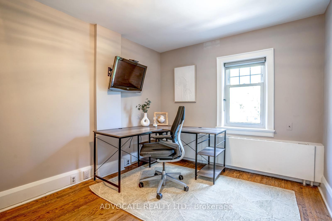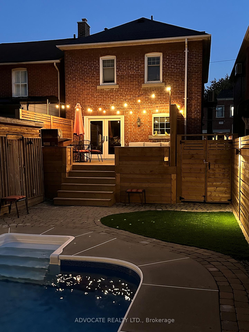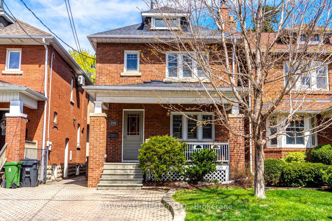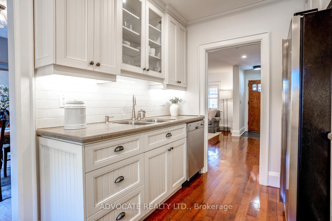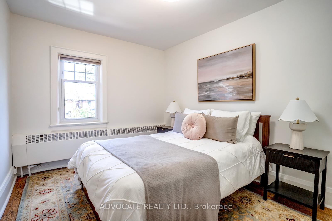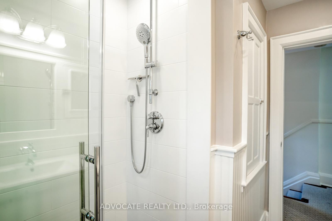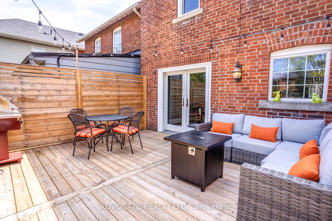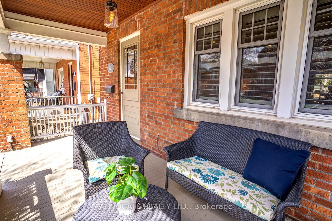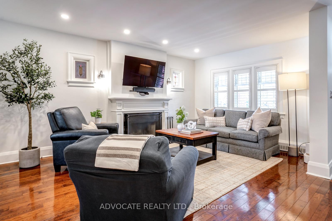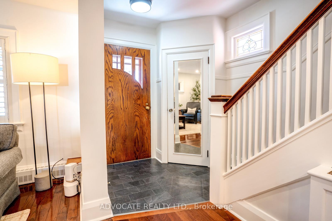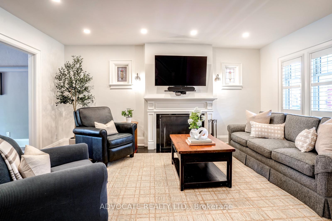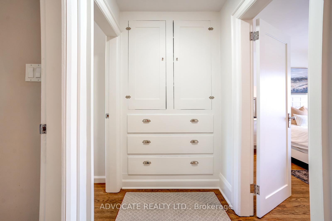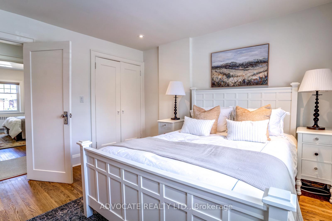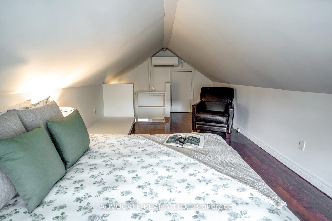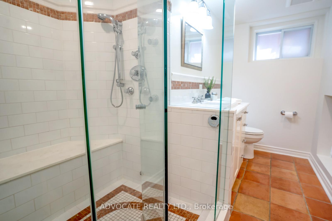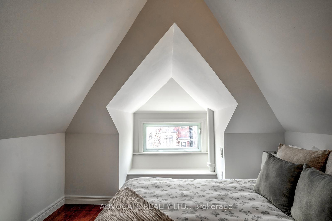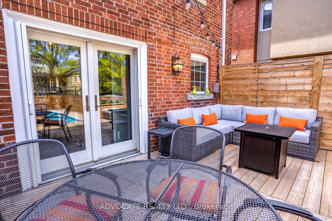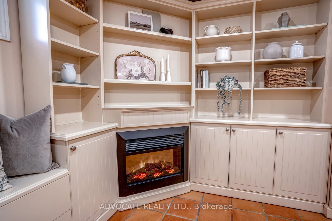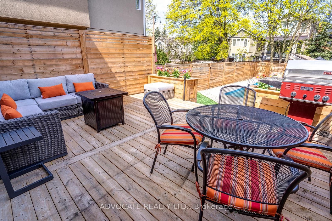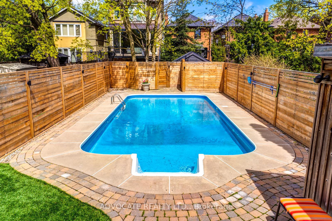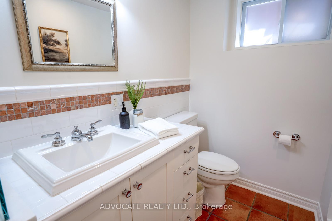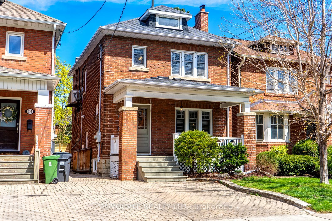$1,850,000
Available - For Sale
Listing ID: C12115921
110 Deloraine Aven , Toronto, M5M 2A9, Toronto
| This detached home looks picture perfect when you drive up. The inviting front porch says "come on in". You're going to love the third floor loft and excavated basement but first you'll notice how open, modern and bright this home is. The kitchen sparkles. The appliances are stainless steel. The hardwood floors gleam. The pot lights shine. The primary bedroom has a walk in closet. The third bedroom has stairs leading up to the finished attic area so it's a two level room - the upper level for sleeping and the lower level for an office. Or vice versa. It's up to you. There are two built-in air conditioning units so you'll be able to sleep comfortably during the hottest of summer nights. The bathroom on this floor has been renovated and has a great rain shower head. The basement has been excavated so it's got better ceiling height than most basements in this area. You can use the large room with its great built-ins as a rec room, home office, guest room (there's a Murphy bed built into the wall) or exercise room. The bathroom down here has also been renovated. When you gaze out the French doors in the dining room that lead out back, you'll see an oasis. But you won't be dreaming. It really is an oasis. There's a large deck with plenty of space for lounging and outdoor meals. It overlooks the fabulous heated, saltwater pool. Long enough for laps or perfect for just cooling down on a hot summer day. Also an ideal sight to look at. Somehow it has a strong relaxing effect. And all of this is on one of the best blocks in this prime John Wanless neighbourhood where you'll feel a true sense of community while being able to walk to great shops and restos, all levels of school and the subway. It doesn't get any better than this so don't delay. Make this home yours! |
| Price | $1,850,000 |
| Taxes: | $8454.72 |
| Occupancy: | Owner |
| Address: | 110 Deloraine Aven , Toronto, M5M 2A9, Toronto |
| Directions/Cross Streets: | Yonge & Lawrence |
| Rooms: | 6 |
| Rooms +: | 1 |
| Bedrooms: | 3 |
| Bedrooms +: | 0 |
| Family Room: | F |
| Basement: | Finished |
| Level/Floor | Room | Length(ft) | Width(ft) | Descriptions | |
| Room 1 | Ground | Living Ro | 16.66 | 15.91 | Hardwood Floor, Pot Lights, Fireplace |
| Room 2 | Ground | Dining Ro | 13.09 | 10.23 | Hardwood Floor, Plate Rail, W/O To Deck |
| Room 3 | Ground | Kitchen | 13.09 | 8.33 | Modern Kitchen, Stainless Steel Appl, Overlooks Backyard |
| Room 4 | Second | Primary B | 11.91 | 11.91 | Hardwood Floor, Walk-In Closet(s), Pot Lights |
| Room 5 | Second | Bedroom 2 | 12.99 | 9.15 | Hardwood Floor, Double Closet |
| Room 6 | Second | Bedroom 3 | 12.99 | 9.41 | Hardwood Floor |
| Room 7 | Third | Loft | 20.93 | 9.91 | Hardwood Floor, Combined w/Br |
| Room 8 | Basement | Recreatio | 17.74 | 13.15 | Above Grade Window, Electric Fireplace, Murphy Bed |
| Washroom Type | No. of Pieces | Level |
| Washroom Type 1 | 4 | Second |
| Washroom Type 2 | 4 | Basement |
| Washroom Type 3 | 0 | |
| Washroom Type 4 | 0 | |
| Washroom Type 5 | 0 |
| Total Area: | 0.00 |
| Property Type: | Detached |
| Style: | 2-Storey |
| Exterior: | Brick |
| Garage Type: | None |
| (Parking/)Drive: | Mutual, Fr |
| Drive Parking Spaces: | 1 |
| Park #1 | |
| Parking Type: | Mutual, Fr |
| Park #2 | |
| Parking Type: | Mutual |
| Park #3 | |
| Parking Type: | Front Yard |
| Pool: | Inground |
| Other Structures: | Garden Shed |
| Approximatly Square Footage: | 1500-2000 |
| CAC Included: | N |
| Water Included: | N |
| Cabel TV Included: | N |
| Common Elements Included: | N |
| Heat Included: | N |
| Parking Included: | N |
| Condo Tax Included: | N |
| Building Insurance Included: | N |
| Fireplace/Stove: | Y |
| Heat Type: | Water |
| Central Air Conditioning: | Wall Unit(s |
| Central Vac: | N |
| Laundry Level: | Syste |
| Ensuite Laundry: | F |
| Sewers: | Sewer |
$
%
Years
This calculator is for demonstration purposes only. Always consult a professional
financial advisor before making personal financial decisions.
| Although the information displayed is believed to be accurate, no warranties or representations are made of any kind. |
| ADVOCATE REALTY LTD. |
|
|

Sarah Saberi
Sales Representative
Dir:
416-890-7990
Bus:
905-731-2000
Fax:
905-886-7556
| Virtual Tour | Book Showing | Email a Friend |
Jump To:
At a Glance:
| Type: | Freehold - Detached |
| Area: | Toronto |
| Municipality: | Toronto C04 |
| Neighbourhood: | Lawrence Park North |
| Style: | 2-Storey |
| Tax: | $8,454.72 |
| Beds: | 3 |
| Baths: | 2 |
| Fireplace: | Y |
| Pool: | Inground |
Locatin Map:
Payment Calculator:

