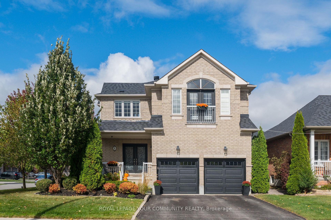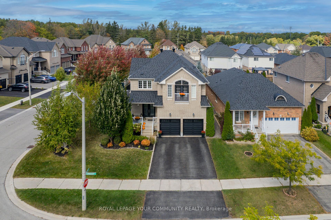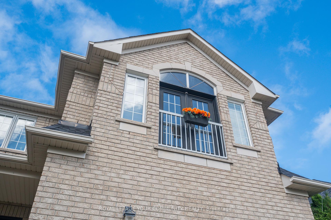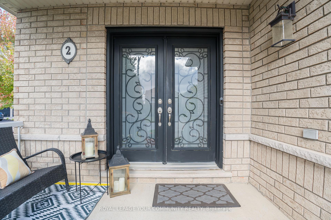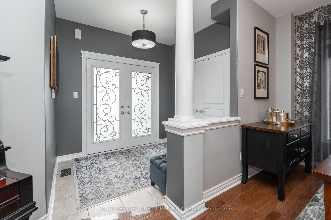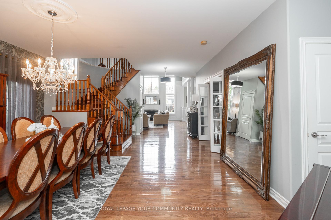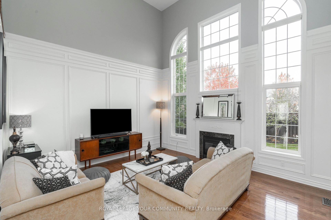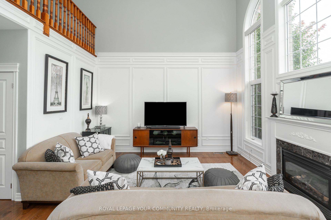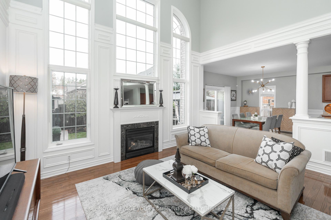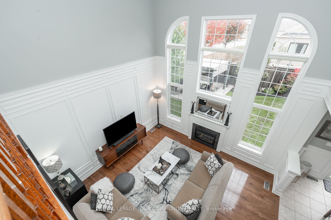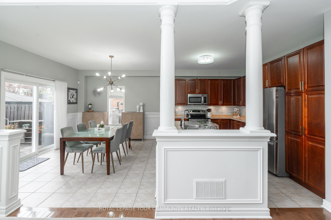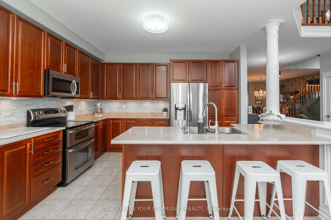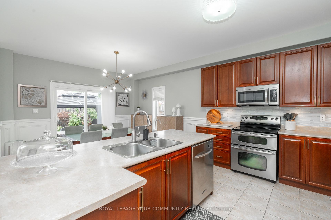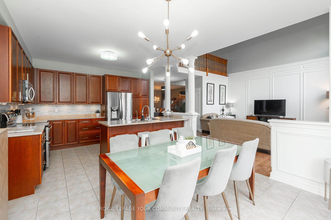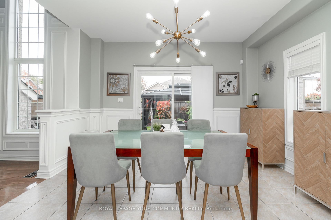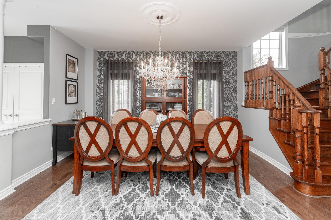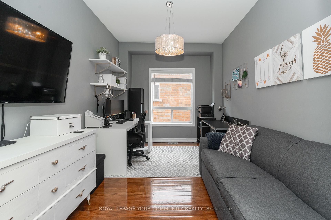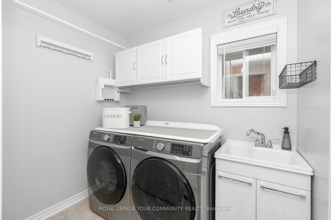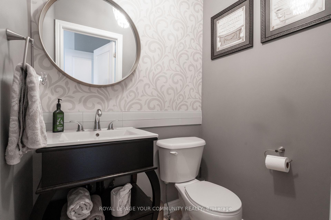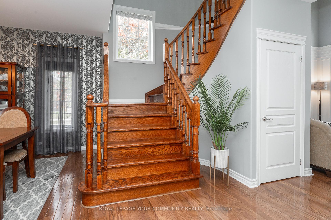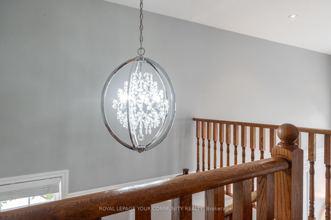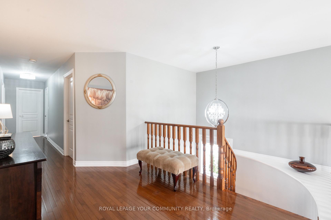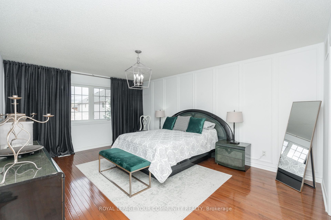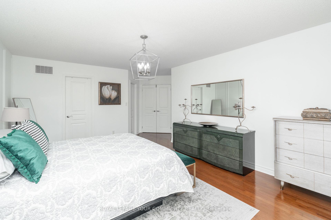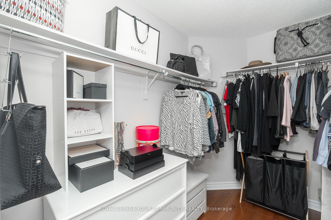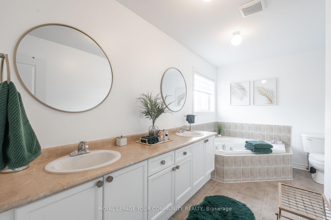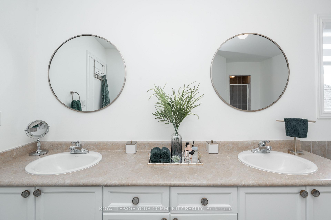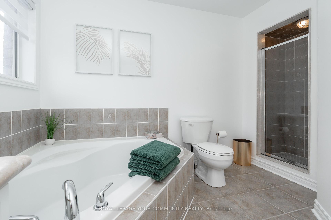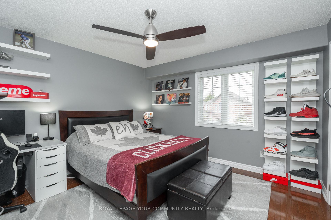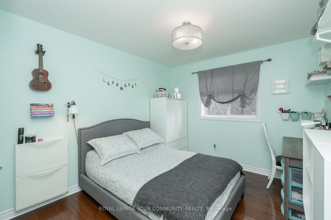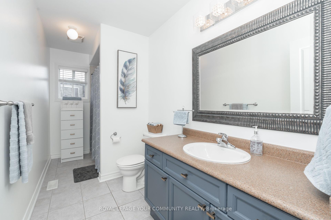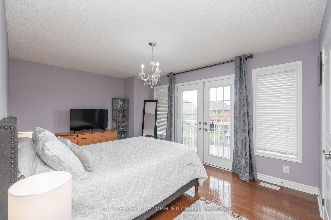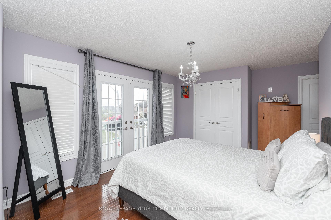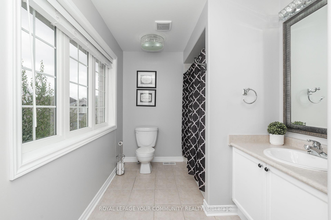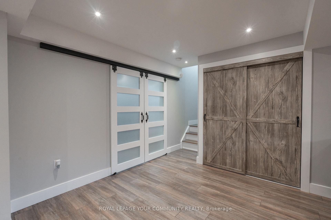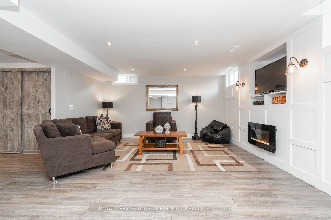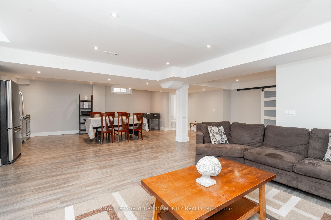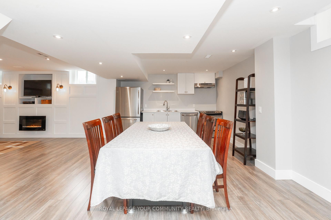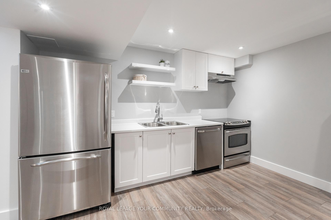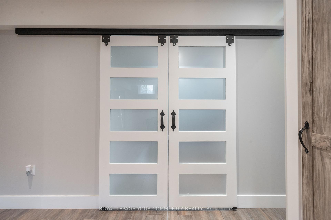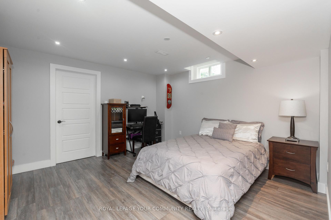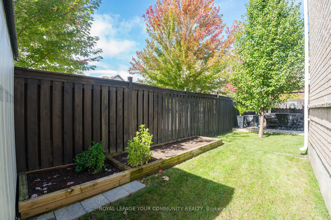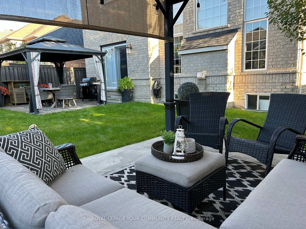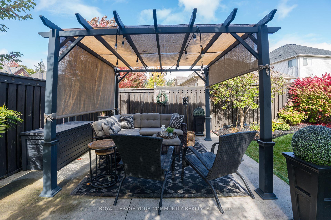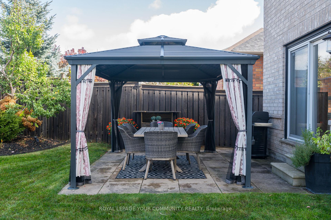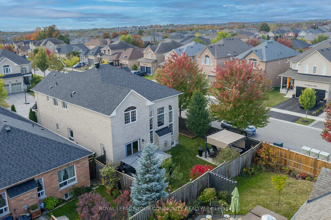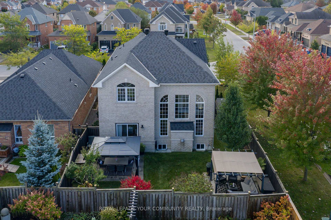$1,150,000
Available - For Sale
Listing ID: S12099535
2 Connaught Lane , Barrie, L4M 0A5, Simcoe
| Elegant & Exceptionally Maintained 4+1 Bedroom Home on a Premium Corner Lot in Innis-Shore Pride of Ownership shines throughout this beautifully cared-for residence, nestled on a rare 51 x 113 ft corner lot in one of Innis-Shore's most sought-after neighbourhoods. With approximately 4,400 sq.f.t of thoughtfully finished living space - including 3,110sq. ft on the main and second floors plus a 1,300sq.ft. finished basement, this home offers a unique blend of comfort, space, and versatility. Inside, you'll find soaring 18-ft ceilings in the family room, enhanced by striking panelled walls and an abundance of natural lights. The bright, spacious kitchen features wainscotting accents, under-cabinet lighting, a breakfast bar, and a walk-out to a beautifully landscaped backyard - perfect for indoor-outdoor living. Open to the stunning family room, the kitchen anchors the home's open-concept layout, ideal for both every day living and elegant entertaining. The functional floor plan include 4+1generously sized bedrooms, with two featuring private ensuites, and a main-floor office/den with French doors for privacy. The finished basement includes a bedroom, full kitchen, and bath - ideal for in-laws, guests, or extended family living. Step outside to your private backyard oasis, thoughtfully designed with a custom patio, gazebo, vibrant flower garden, and a separate, planting garden, a perfect retreat for relaxing, entertaining, or enjoying a little green thumb therapy. Highlights Include: In-ground sprinkler system-2021, Roof-2021, A/C-2019, Washer, Dryer & fridge - 2022, Insulated garage doors-2021, and freshly painted bedrooms. Located in a family-friendly neighbourhood known for its excellent schools, parks, and easy access to daily conveniences. Just minutes from Barrie's beautiful waterfront, scenic trails, Friday Harbour, and the GO Station, offering the perfect balance of tranquility and connectivity. |
| Price | $1,150,000 |
| Taxes: | $6577.00 |
| Occupancy: | Owner |
| Address: | 2 Connaught Lane , Barrie, L4M 0A5, Simcoe |
| Directions/Cross Streets: | BIG BAY POINT & PRINCE WILLIAM |
| Rooms: | 9 |
| Rooms +: | 3 |
| Bedrooms: | 4 |
| Bedrooms +: | 1 |
| Family Room: | T |
| Basement: | Finished |
| Level/Floor | Room | Length(ft) | Width(ft) | Descriptions | |
| Room 1 | Main | Kitchen | 12.99 | 12 | Breakfast Bar, Stainless Steel Appl, Combined w/Family |
| Room 2 | Main | Breakfast | 12.99 | 10.99 | Wood Trim, W/O To Garden, Combined w/Kitchen |
| Room 3 | Main | Family Ro | 16.3 | 14.79 | Cathedral Ceiling(s), Hardwood Floor, Panelled |
| Room 4 | Main | Dining Ro | 15.91 | 14.79 | Open Concept, Hardwood Floor, Window |
| Room 5 | Main | Office | 13.61 | 9.02 | Folding Door, Hardwood Floor, Window |
| Room 6 | Main | Laundry | 7.51 | 9.41 | Closet, Ceramic Floor, W/O To Garage |
| Room 7 | Second | Primary B | 12.99 | 16.99 | 5 Pc Ensuite, Hardwood Floor, Walk-In Closet(s) |
| Room 8 | Second | Bedroom 2 | 10.99 | 10 | Double Closet, Hardwood Floor, Window |
| Room 9 | Second | Bedroom 3 | 10.99 | 12 | Double Closet, Hardwood Floor, Window |
| Room 10 | Second | Bedroom 4 | 15.38 | 10.99 | 4 Pc Ensuite, Hardwood Floor, Juliette Balcony |
| Room 11 | Basement | Bedroom 5 | 13.45 | 12.79 | 4 Pc Bath, Sliding Doors, Window |
| Room 12 | Basement | Kitchen | 22.3 | 14.1 | Open Concept, Laminate, Stainless Steel Appl |
| Room 13 | Basement | Great Roo | 17.06 | 16.73 | Combined w/Family, Laminate, Electric Fireplace |
| Room 14 | Basement | Bathroom | 4.92 | 6.99 | 4 Pc Bath, Ceramic Floor, Stone Counters |
| Washroom Type | No. of Pieces | Level |
| Washroom Type 1 | 2 | Main |
| Washroom Type 2 | 4 | Second |
| Washroom Type 3 | 4 | Second |
| Washroom Type 4 | 5 | Second |
| Washroom Type 5 | 4 | Basement |
| Total Area: | 0.00 |
| Property Type: | Detached |
| Style: | 2-Storey |
| Exterior: | Brick |
| Garage Type: | Attached |
| (Parking/)Drive: | Available |
| Drive Parking Spaces: | 2 |
| Park #1 | |
| Parking Type: | Available |
| Park #2 | |
| Parking Type: | Available |
| Pool: | None |
| Other Structures: | Fence - Full, |
| Approximatly Square Footage: | 3000-3500 |
| Property Features: | Beach, Fenced Yard |
| CAC Included: | N |
| Water Included: | N |
| Cabel TV Included: | N |
| Common Elements Included: | N |
| Heat Included: | N |
| Parking Included: | N |
| Condo Tax Included: | N |
| Building Insurance Included: | N |
| Fireplace/Stove: | Y |
| Heat Type: | Forced Air |
| Central Air Conditioning: | Central Air |
| Central Vac: | Y |
| Laundry Level: | Syste |
| Ensuite Laundry: | F |
| Sewers: | Sewer |
$
%
Years
This calculator is for demonstration purposes only. Always consult a professional
financial advisor before making personal financial decisions.
| Although the information displayed is believed to be accurate, no warranties or representations are made of any kind. |
| ROYAL LEPAGE YOUR COMMUNITY REALTY |
|
|

Sarah Saberi
Sales Representative
Dir:
416-890-7990
Bus:
905-731-2000
Fax:
905-886-7556
| Book Showing | Email a Friend |
Jump To:
At a Glance:
| Type: | Freehold - Detached |
| Area: | Simcoe |
| Municipality: | Barrie |
| Neighbourhood: | Innis-Shore |
| Style: | 2-Storey |
| Tax: | $6,577 |
| Beds: | 4+1 |
| Baths: | 5 |
| Fireplace: | Y |
| Pool: | None |
Locatin Map:
Payment Calculator:

