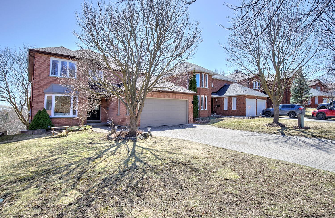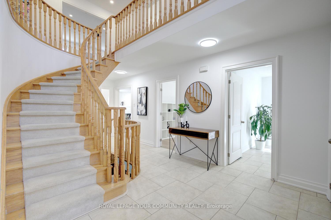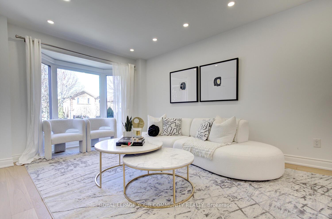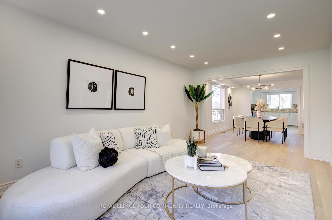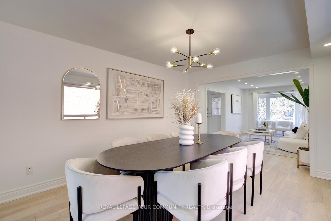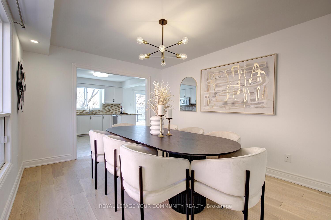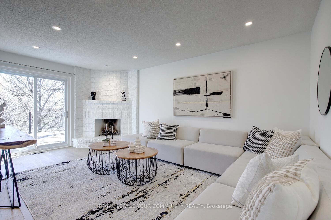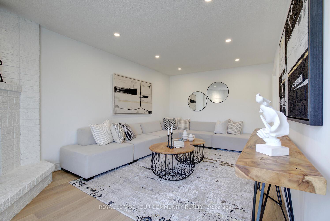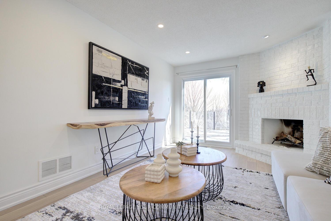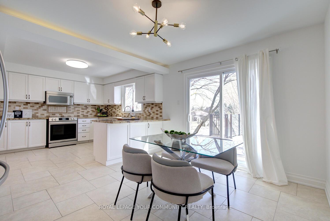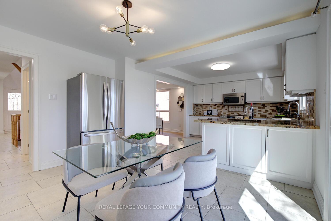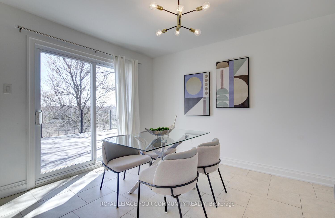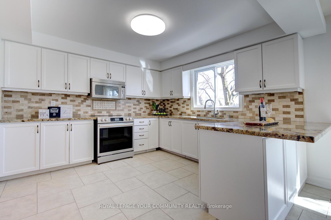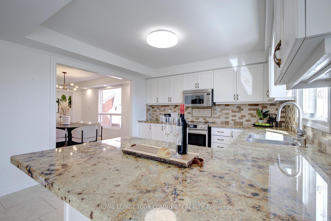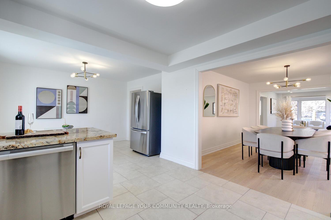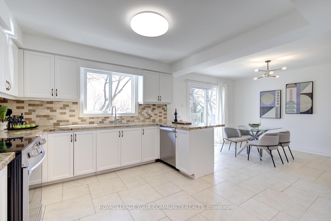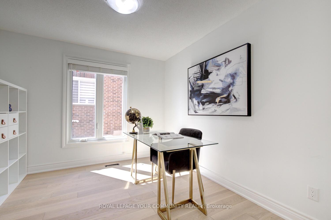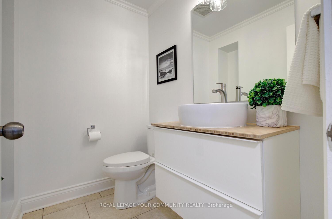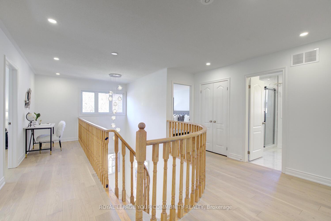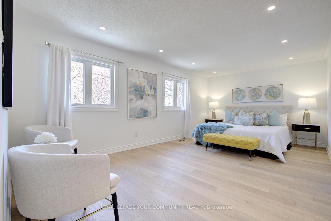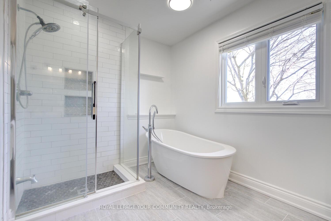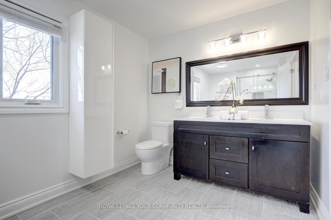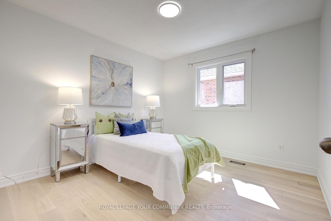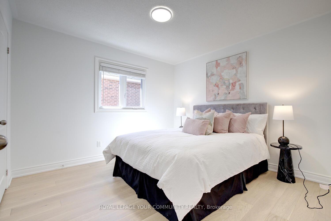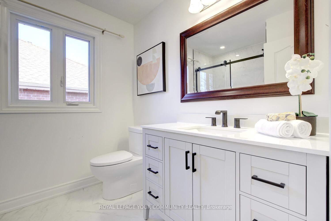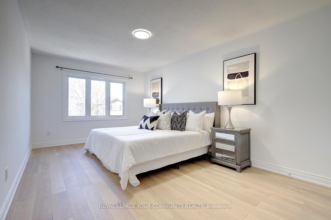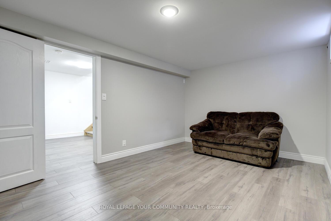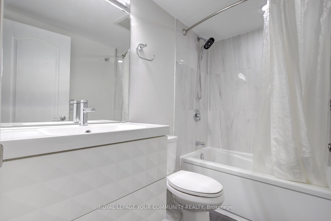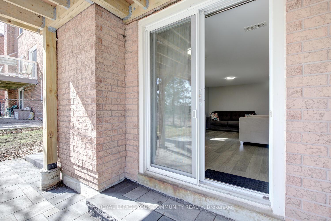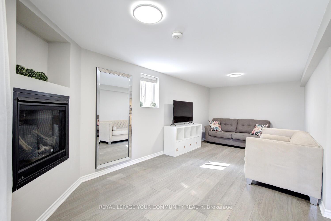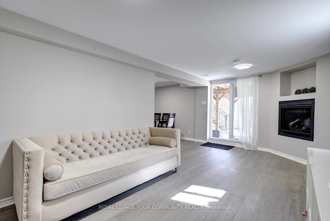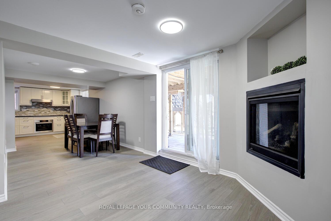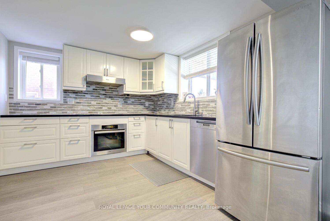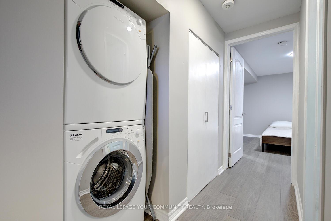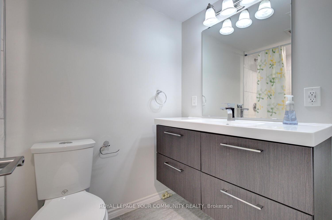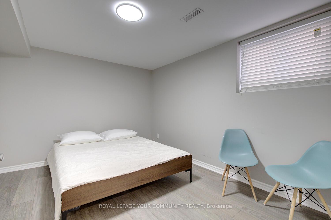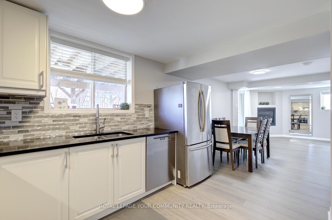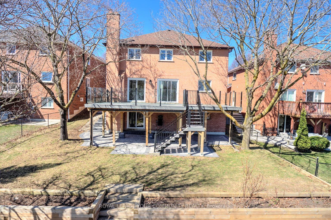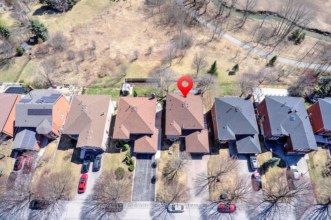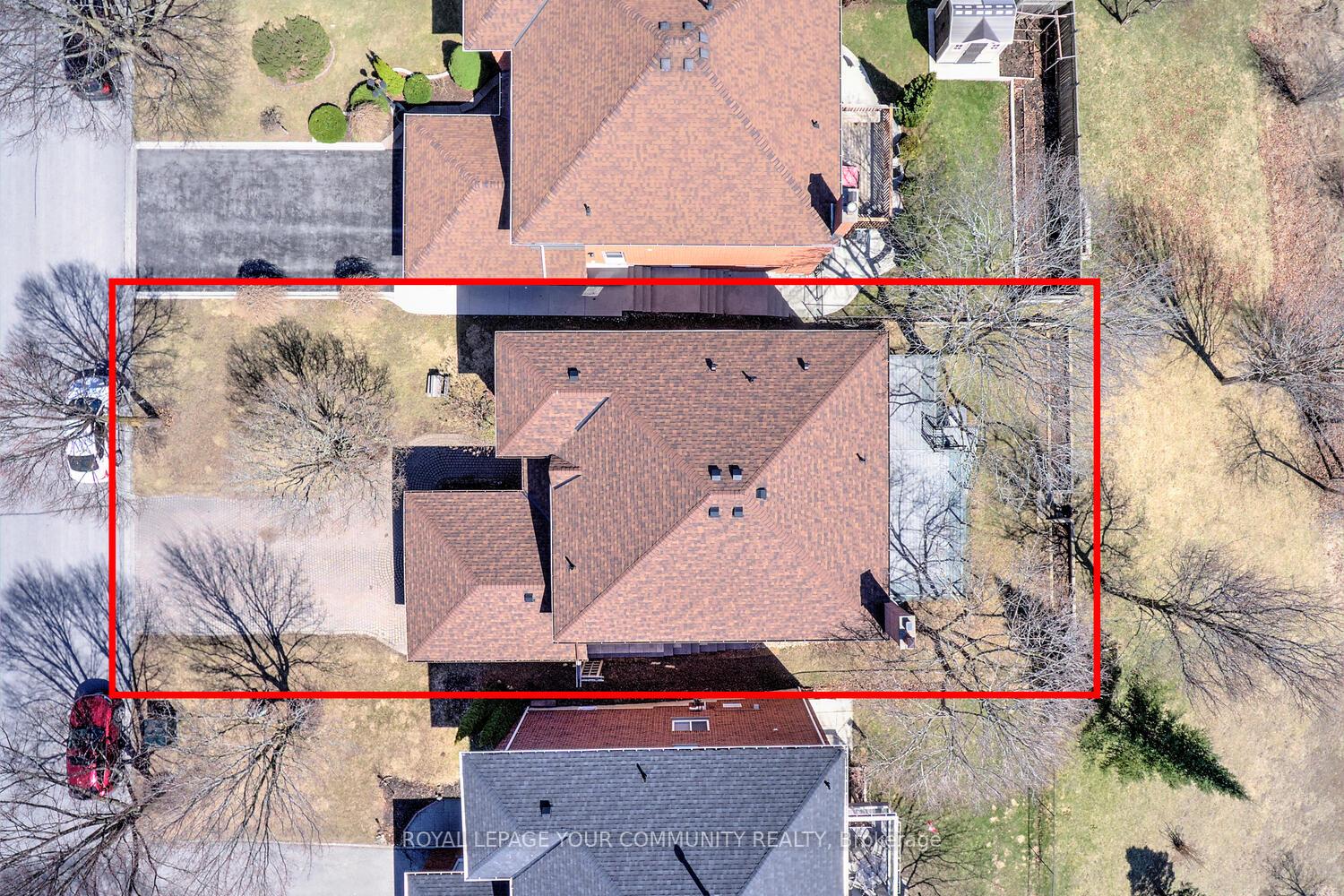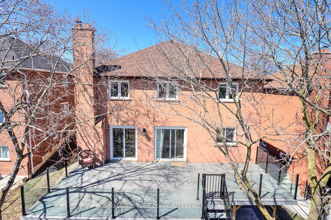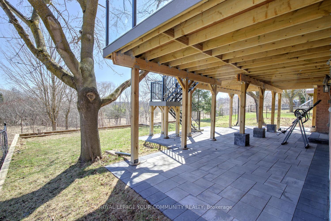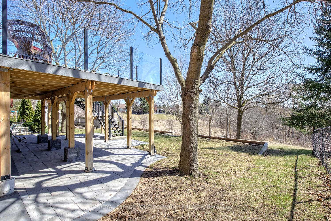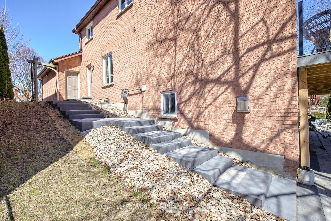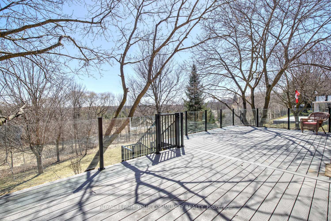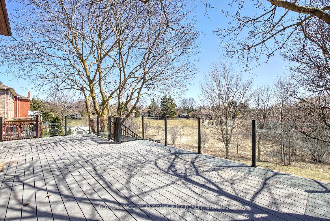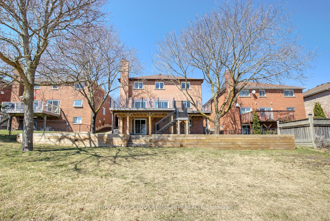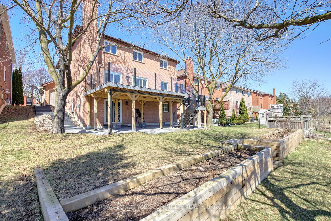$1,588,000
Available - For Sale
Listing ID: N12082759
321 Jelley Aven , Newmarket, L3X 1S5, York
| Bright & Spacious 4+2 Bedroom Detached Home Nestled On Premium Conservation Lot & Offering Legal Walk-Out Basement Apartment! Welcome To Your Dream Home, 321 Jelley Ave! Nestled On A Premium Lot That Backs Directly Onto A Scenic Conservation Area, This Stunning Detached Home Offers Beautifully Upgraded Interior ($150K+) & Over 4,000 Sq Ft Of Total Living Space (2,790 Sq Ft A. G.), 4+1 Bedroom In The Main Property & A 1-Bedroom Legal Basement Apartment W/Separate Above Grade Walk-OutPerfect For In-Laws Or Rental Income. Step Inside To Discover An Open Concept Living & Dining Area Bathed In Natural Light From A New Bay Window. The Eat-In Kitchen Is A Chefs Delight, Featuring S/S Appl-s, Granite Countertops, Newly Refinished Cabinets & A Spacious Breakfast Area w/A Walk-Out To An Oversized DeckIdeal For Entertaining Or Enjoying Morning Coffee With Nature As Your Backdrop. Relax By The Cozy Wood Fireplace In The Family Room w/The Walk-Out To A Composite Deck With Glass Railings, Or Take Care Of Business In The Main Floor Office. Upstairs, The Primary Suite Is Your Private Retreat w/A 5-Piece Ensuite & A Walk-In Closet With Organizers; & 3 Spacious Bedrooms, Large Open Den & The Full Bathroom Are Set To Meet Growing Family Needs. Finished Basement Of The Main Property Offers Spacious Landing, Large Bedrm, 3-Pc Bath, Cantina, Utility Rm & A Huge Area W/Shelves For Storage.The Large Legal Basement Apartment w/A Full Separate Entrance Comes Fully Furnished & Includes Modern Kitchen With S/S Meile Appl-s, Gas Fireplace, Spacious Living Rm, Private Laundry, 1 Bedrm & Private Patio Walk-OutPerfect For Extended Family Or Tenants. Backs Onto The Serene Tom Taylor Trail & Mackenzie Conservation Area! Moments From Yonge Street, Top-Rated Schools,Parks,Shops! Offering A Seamless Blend Of Elegance, Functionality & Income Potential,This Home Is Perfect For Families & Investors! Don't Miss This Rare Opportunity To Own A Home That Combines Luxury,Function & Natural Beauty! See 3D! |
| Price | $1,588,000 |
| Taxes: | $6699.07 |
| Assessment Year: | 2024 |
| Occupancy: | Vacant |
| Address: | 321 Jelley Aven , Newmarket, L3X 1S5, York |
| Directions/Cross Streets: | Yonge St & Mulock Dr |
| Rooms: | 11 |
| Rooms +: | 5 |
| Bedrooms: | 4 |
| Bedrooms +: | 2 |
| Family Room: | T |
| Basement: | Finished wit, Separate Ent |
| Level/Floor | Room | Length(ft) | Width(ft) | Descriptions | |
| Room 1 | Main | Kitchen | 11.48 | 11.81 | Overlooks Ravine, Granite Counters, Stainless Steel Appl |
| Room 2 | Main | Breakfast | 13.12 | 10.5 | Overlooks Ravine, Eat-in Kitchen, W/O To Deck |
| Room 3 | Main | Family Ro | 30.86 | 29.09 | Overlooks Ravine, W/O To Deck, Sliding Doors |
| Room 4 | Main | Living Ro | 18.99 | 10.82 | Hardwood Floor, Bay Window, Overlooks Dining |
| Room 5 | Main | Dining Ro | 14.92 | 10.82 | Hardwood Floor, Large Window, Overlooks Living |
| Room 6 | Main | Office | 9.84 | 11.15 | Hardwood Floor, Separate Room, Large Window |
| Room 7 | Second | Primary B | 19.68 | 13.78 | Overlooks Ravine, 5 Pc Ensuite, Walk-In Closet(s) |
| Room 8 | Second | Bedroom 2 | 17.02 | 10.36 | Hardwood Floor, Window, Closet |
| Room 9 | Second | Bedroom 3 | 10.53 | 11.05 | Hardwood Floor, Window, Closet |
| Room 10 | Second | Bedroom 4 | 10.82 | 10.82 | Hardwood Floor, Window, Closet |
| Room 11 | Second | Den | 8.04 | 4.49 | Hardwood Floor, Open Concept, Window |
| Room 12 | Basement | Bedroom 5 | 10.04 | 14.1 | Laminate, Separate Room, Window |
| Room 13 | Basement | Bedroom | Laminate, Closet, Window | ||
| Room 14 | Basement | Kitchen | Stainless Steel Appl, Modern Kitchen, Quartz Counter | ||
| Room 15 | Basement | Living Ro | W/O To Patio, Above Grade Window, Sliding Doors |
| Washroom Type | No. of Pieces | Level |
| Washroom Type 1 | 2 | Main |
| Washroom Type 2 | 5 | Second |
| Washroom Type 3 | 4 | Second |
| Washroom Type 4 | 3 | Basement |
| Washroom Type 5 | 3 | Basement |
| Total Area: | 0.00 |
| Property Type: | Detached |
| Style: | 2-Storey |
| Exterior: | Brick |
| Garage Type: | Attached |
| (Parking/)Drive: | Private Do |
| Drive Parking Spaces: | 4 |
| Park #1 | |
| Parking Type: | Private Do |
| Park #2 | |
| Parking Type: | Private Do |
| Pool: | None |
| Approximatly Square Footage: | 2500-3000 |
| Property Features: | Ravine, Wooded/Treed |
| CAC Included: | N |
| Water Included: | N |
| Cabel TV Included: | N |
| Common Elements Included: | N |
| Heat Included: | N |
| Parking Included: | N |
| Condo Tax Included: | N |
| Building Insurance Included: | N |
| Fireplace/Stove: | Y |
| Heat Type: | Forced Air |
| Central Air Conditioning: | Central Air |
| Central Vac: | N |
| Laundry Level: | Syste |
| Ensuite Laundry: | F |
| Sewers: | Sewer |
$
%
Years
This calculator is for demonstration purposes only. Always consult a professional
financial advisor before making personal financial decisions.
| Although the information displayed is believed to be accurate, no warranties or representations are made of any kind. |
| ROYAL LEPAGE YOUR COMMUNITY REALTY |
|
|

Sarah Saberi
Sales Representative
Dir:
416-890-7990
Bus:
905-731-2000
Fax:
905-886-7556
| Virtual Tour | Book Showing | Email a Friend |
Jump To:
At a Glance:
| Type: | Freehold - Detached |
| Area: | York |
| Municipality: | Newmarket |
| Neighbourhood: | Armitage |
| Style: | 2-Storey |
| Tax: | $6,699.07 |
| Beds: | 4+2 |
| Baths: | 5 |
| Fireplace: | Y |
| Pool: | None |
Locatin Map:
Payment Calculator:

