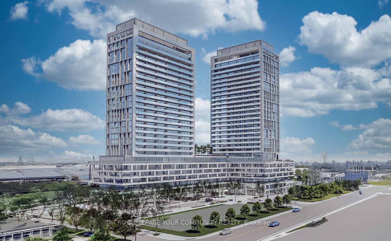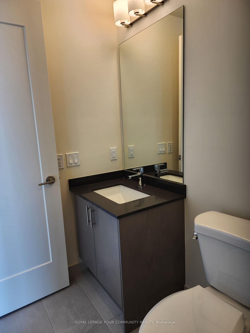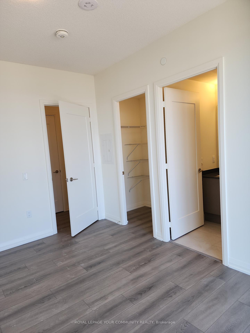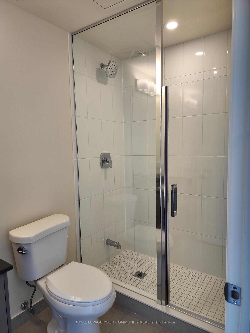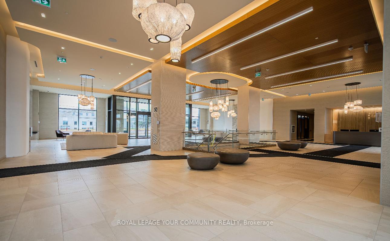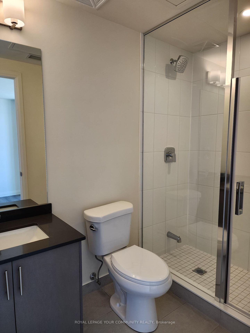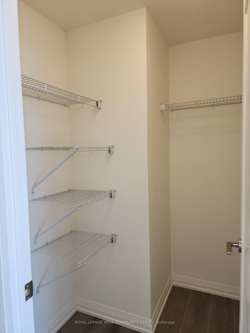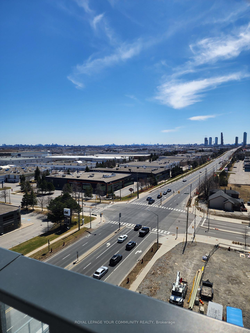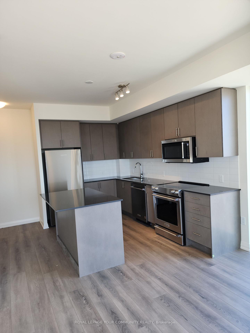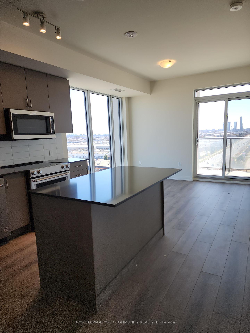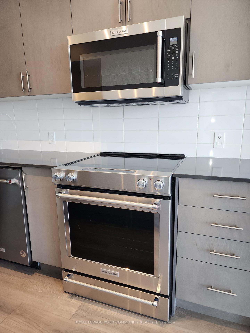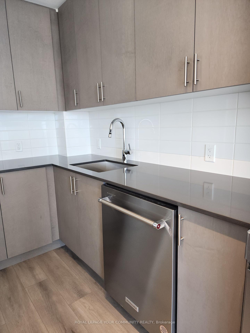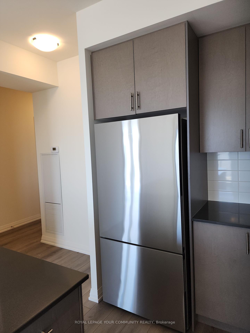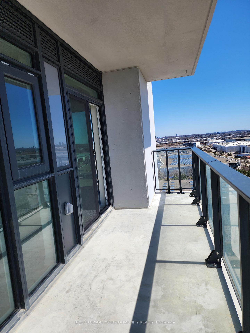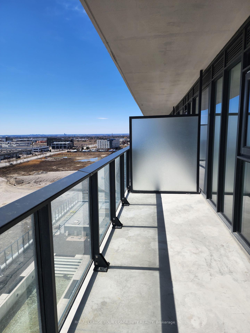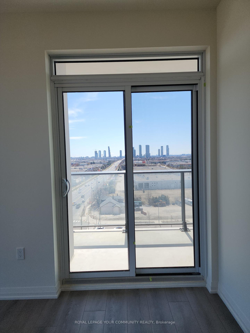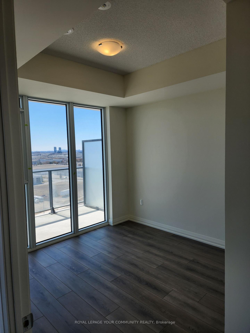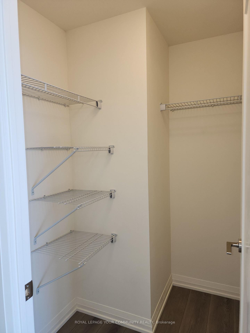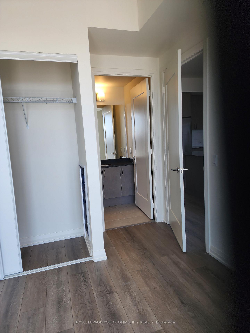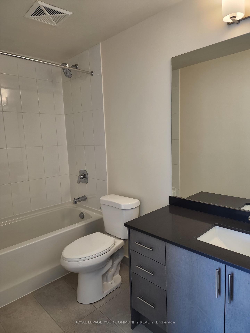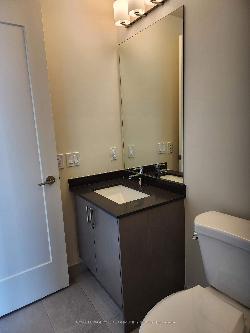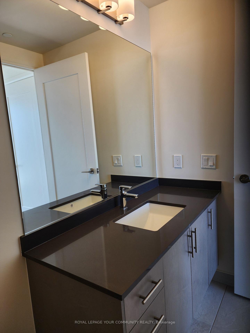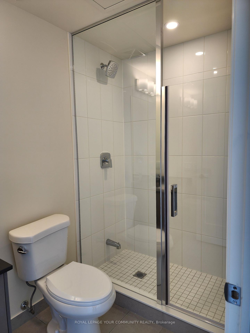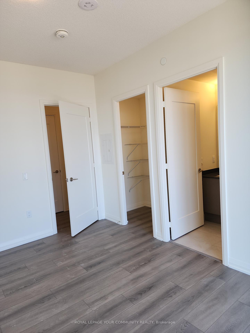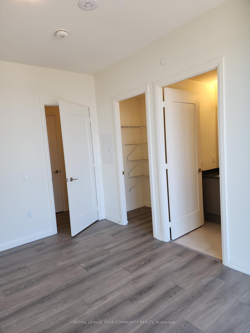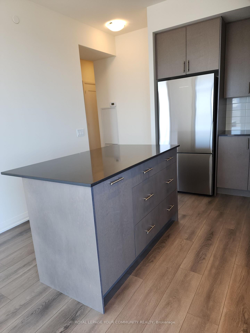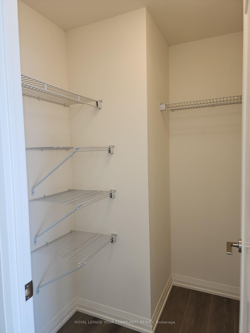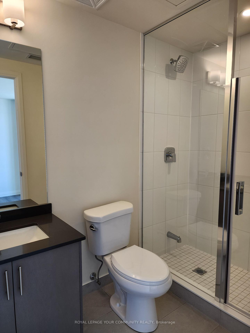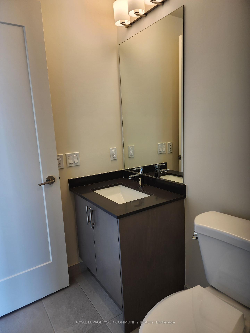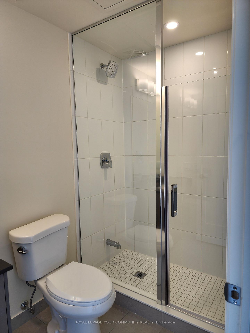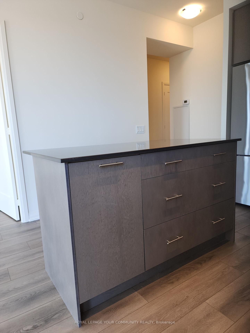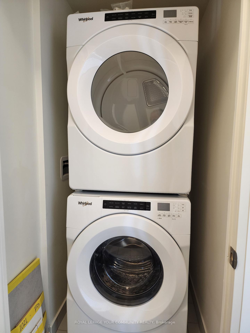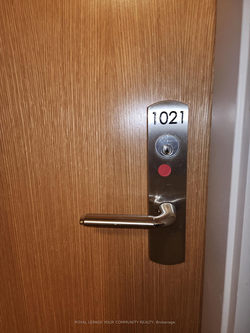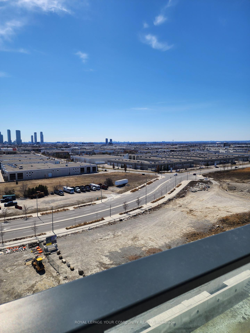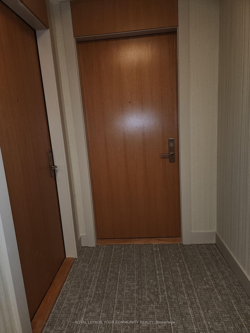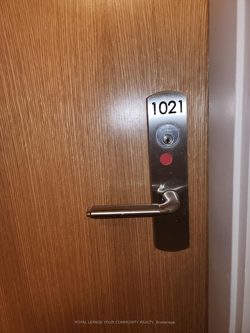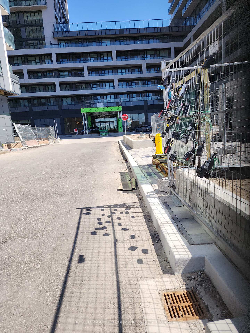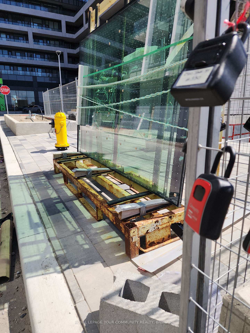$3,300
Available - For Rent
Listing ID: N12097353
8960 Jane Stre , Vaughan, L4K 0N9, York
| MODERN LIVING IN THE HEART OF THE CITY OF VAUGHAN. This Brand New, Never Lived-In Two Bedroom Apartment Offers 870 Sq. Ft. Of Interior Space Plus A 105 Sq. Ft. Balcony, Totaling 975 Sq. Ft. The Building Is A Masterpiece Of Contemporary Architectural Design, One Of The Newest And Most Elegant Condominium Buildings In Vaughan. It Is Situated Steps From Vaughan Mills Mall, As Well As From A Wide Selection Of Eateries And Different Amenities And Attractions Such As Canada's Wonderland. A Short Distance From Vaughan Metropolitan Centre And HWY 400.Residents Can Enjoy State-Of-The-Art Amenities Including A Fitness Centre, Outdoor Pool, And The Roof-Top Facilities For Recreation And Relaxation. Safety Is Paramount With 24-Hour Concierge, A Comprehensive Monitoring System And Secure Access To Amenities. The Apartment Features One Of The Most Functional Floor Plan Layouts, High Quality Finishes, Large Windows That Fill It With An Abundance Of Natural Light. The Oversized Balcony Is An Extension To The Living Area. The South Exposure Offers Unobstructed Views Of The City, And Allows You To Enjoy Sunny Afternoons And Beautiful Evening Sunsets. A Sleek, Modern Kitchen Fully Equipped With Stainless Steel Appliances, Quartz Countertops, And Custom Cabinetry Is Perfect For Cooking And Dining In Style. PLEASE NOTE: This Lease Is A ***GROSS LEASE***. It Is Inclusive Of Water, Electrical, Heating And Cooling Costs. |
| Price | $3,300 |
| Taxes: | $0.00 |
| Deposit Required: | True |
| Occupancy: | Vacant |
| Address: | 8960 Jane Stre , Vaughan, L4K 0N9, York |
| Postal Code: | L4K 0N9 |
| Province/State: | York |
| Directions/Cross Streets: | JANE ST SOUTH OF RUTHERFORD RD |
| Level/Floor | Room | Length(ft) | Width(ft) | Descriptions | |
| Room 1 | Flat | Living Ro | 11.51 | 9.05 | Laminate, W/O To Balcony, Open Concept |
| Room 2 | Flat | Kitchen | 12.04 | 11.51 | Laminate, Combined w/Dining, Open Concept |
| Room 3 | Flat | Dining Ro | Laminate, Combined w/Kitchen, Open Concept | ||
| Room 4 | Flat | Primary B | 13.22 | 13.12 | Laminate, 3 Pc Ensuite, Walk-In Closet(s) |
| Room 5 | Flat | Bedroom 2 | 10.04 | 9.32 | Laminate, 4 Pc Ensuite, Large Window |
| Washroom Type | No. of Pieces | Level |
| Washroom Type 1 | 2 | Main |
| Washroom Type 2 | 3 | Main |
| Washroom Type 3 | 4 | Main |
| Washroom Type 4 | 0 | |
| Washroom Type 5 | 0 |
| Total Area: | 0.00 |
| Sprinklers: | Alar |
| Washrooms: | 3 |
| Heat Type: | Forced Air |
| Central Air Conditioning: | Central Air |
| Although the information displayed is believed to be accurate, no warranties or representations are made of any kind. |
| ROYAL LEPAGE YOUR COMMUNITY REALTY |
|
|

Sarah Saberi
Sales Representative
Dir:
416-890-7990
Bus:
905-731-2000
Fax:
905-886-7556
| Book Showing | Email a Friend |
Jump To:
At a Glance:
| Type: | Com - Condo Apartment |
| Area: | York |
| Municipality: | Vaughan |
| Neighbourhood: | Concord |
| Style: | Apartment |
| Beds: | 2 |
| Baths: | 3 |
| Fireplace: | N |
Locatin Map:

