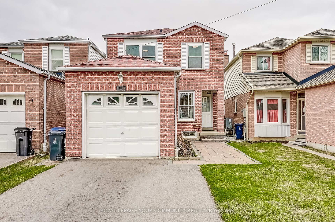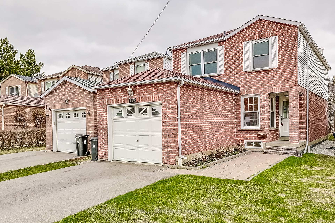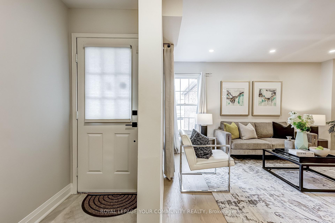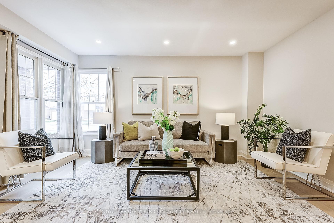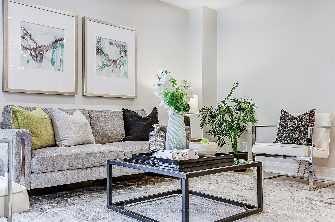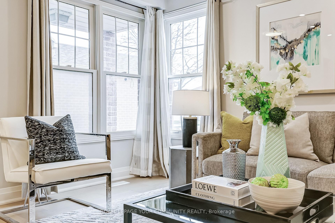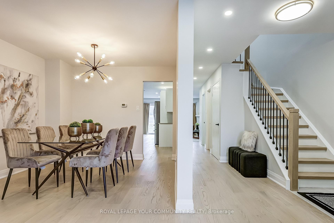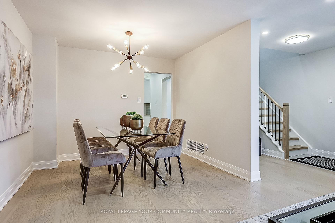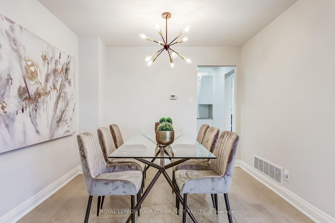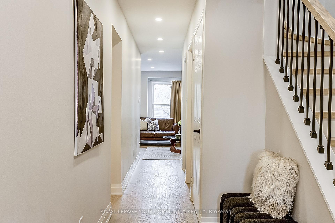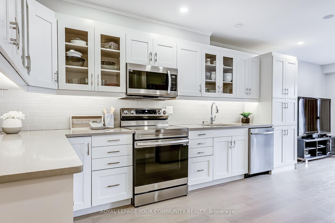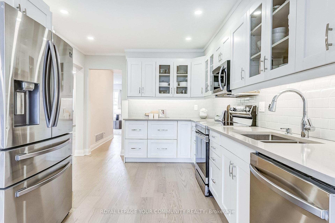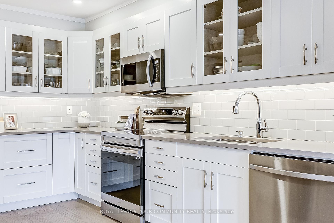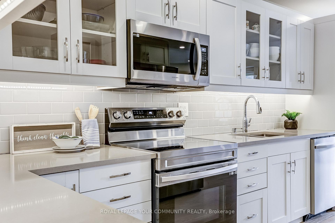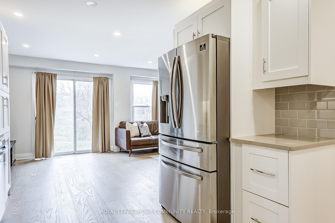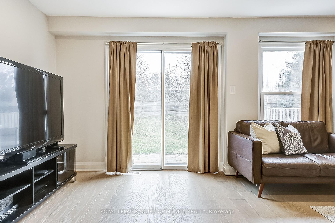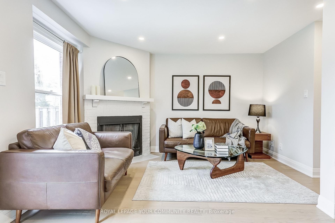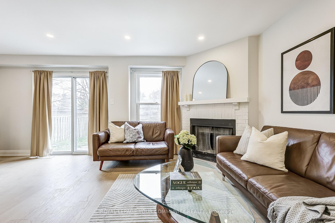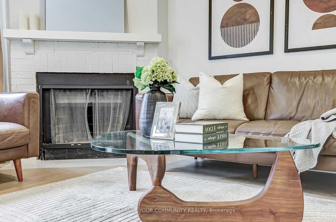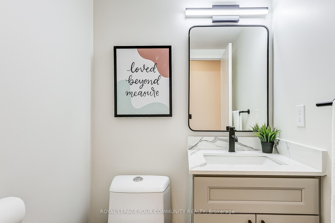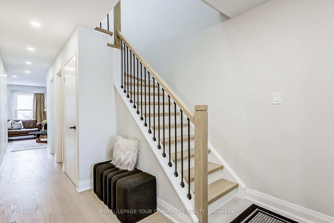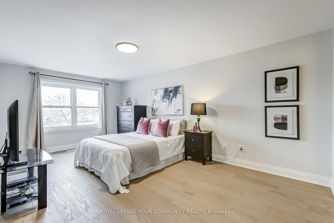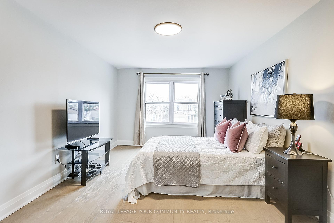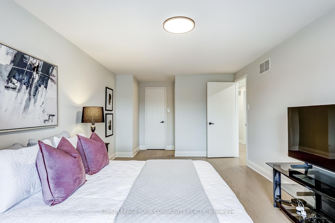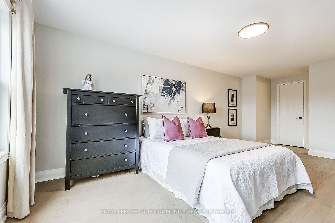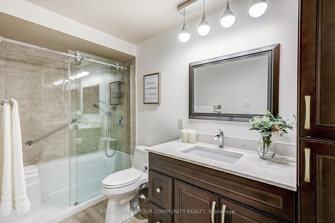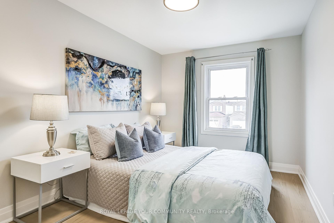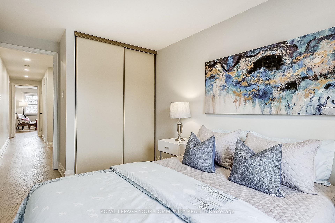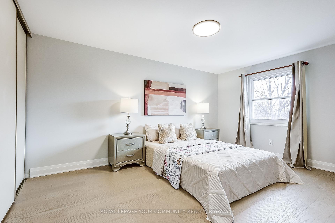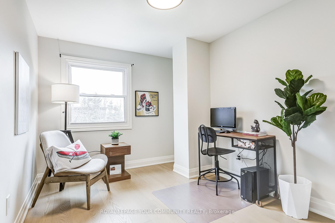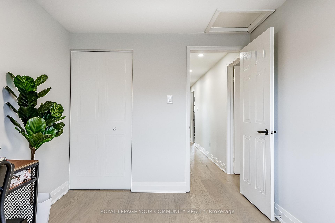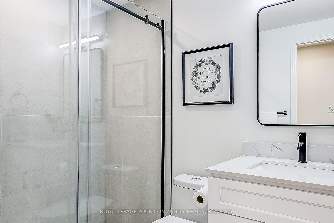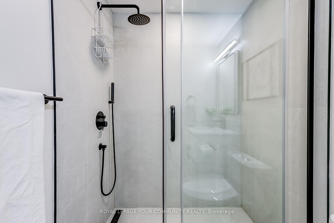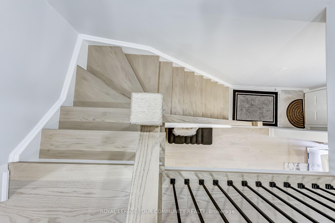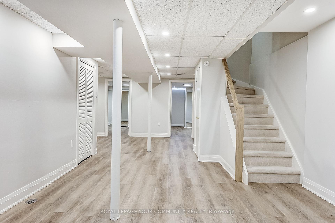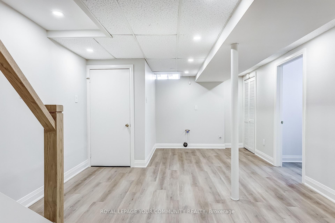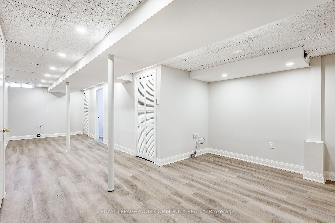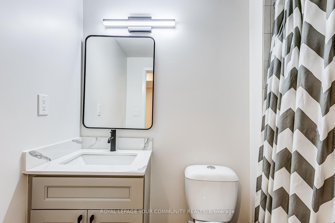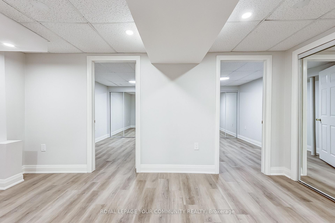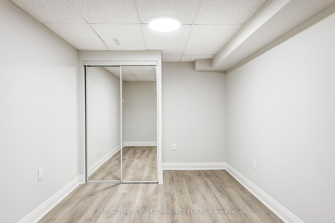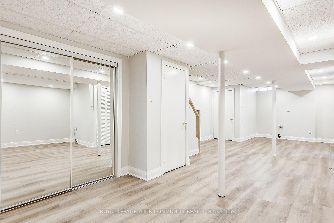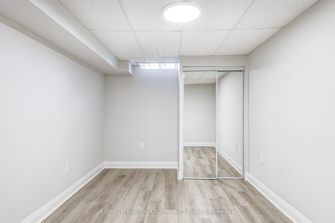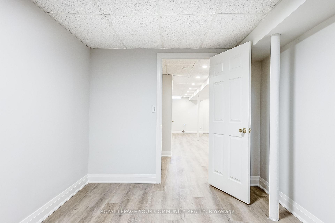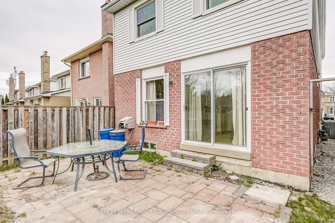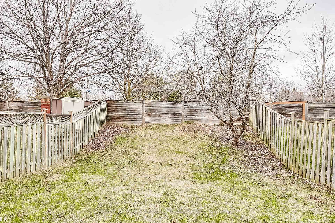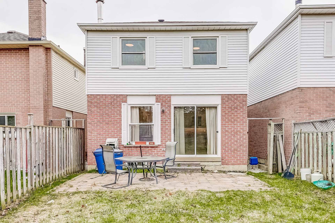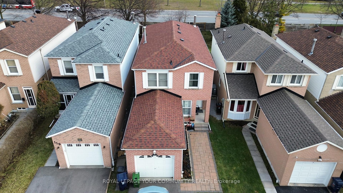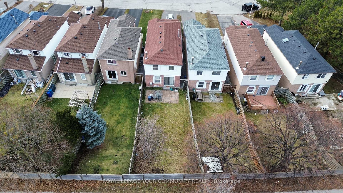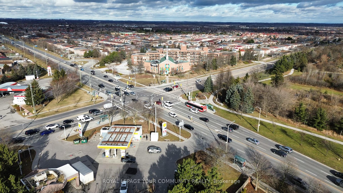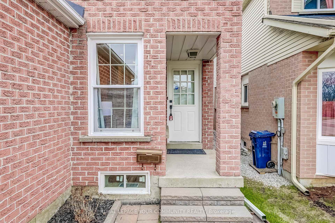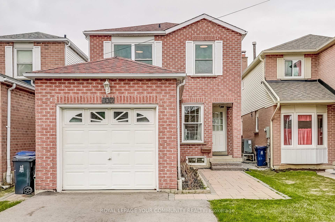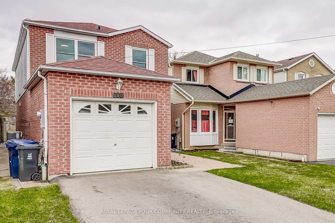$988,888
Available - For Sale
Listing ID: E12094705
117 Enchanted Hills Cres , Toronto, M1V 3P1, Toronto
| Welcome to 117 Enchanted Hills Crescent, a beautifully updated & meticulously maintained freehold detached 4 + 2 bed, 4 bath home in one of Scarborough's most family-friendly neighborhoods. Fully renovated, this property offers the perfect blend of style, comfort & convenience ideal for first-time buyers or growing families seeking a move-in-ready home in a prime location. Inside, you'll find a bright, open layout with new hardwood floors on the main & upper levels, & laminate in the basement all completed (2024.) The kitchen, fully renovated in (2023,) boasts modern cabinetry & contemporary finishes, ideal for both daily living & entertaining. A newly installed hardwood staircase & smoothed ceilings add sophistication & a clean, modern aesthetic. Bathrooms on the lower level, ground floor powder room, & second floor main bath were fully renovated in 2024 with sleek fixtures & finishes. The entire home was freshly painted in 2024, creating a cohesive, welcoming atmosphere. Energy-efficient pot lights were added to the basement & select areas of the main & upper floors (2024), along with new baseboards for a polished look. The home also features a newer air conditioning unit (2023) & a tankless water heater for energy-efficient, on-demand hot water.Ideally located just minutes from public & Catholic schools, TTC, Warden Ave, Finch Ave, & shopping hubs like Woodside Square & Bridlewood Mall. Outdoor lovers will enjoy nearby Milliken Park, offering walking trails, playgrounds & a community rec centreperfect for family fun or peaceful weekend strolls.With quality upgrades throughout & a prime location, this home offers tremendous value in todays market. Dont miss your chance to own a beautifully renovated property in a well-established neighborhood. Book your private showing today! |
| Price | $988,888 |
| Taxes: | $5379.00 |
| Assessment Year: | 2024 |
| Occupancy: | Partial |
| Address: | 117 Enchanted Hills Cres , Toronto, M1V 3P1, Toronto |
| Directions/Cross Streets: | Steeles Ave E / McCowan Rd |
| Rooms: | 11 |
| Bedrooms: | 4 |
| Bedrooms +: | 2 |
| Family Room: | T |
| Basement: | Full, Finished |
| Level/Floor | Room | Length(ft) | Width(ft) | Descriptions | |
| Room 1 | Ground | Dining Ro | 4.85 | 4.53 | Pot Lights, Hardwood Floor, Staircase |
| Room 2 | Ground | Family Ro | 10 | 8.53 | Pot Lights, Hardwood Floor, Walk-Out |
| Room 3 | Ground | Kitchen | 10 | 13.09 | Pot Lights, Hardwood Floor, Stainless Steel Appl |
| Room 4 | Ground | Living Ro | 14.99 | 11.38 | Pot Lights, Hardwood Floor, Large Window |
| Room 5 | Second | Primary B | 10.82 | 21.84 | Window, Hardwood Floor, 3 Pc Ensuite |
| Room 6 | Second | Bedroom 2 | 10.76 | 9.84 | Window, Hardwood Floor, Closet |
| Room 7 | Second | Bedroom 3 | 8.59 | 11.48 | Window, Hardwood Floor, Closet |
| Room 8 | Second | Bedroom 4 | 8.53 | 14.46 | Window, Hardwood Floor, Closet |
| Room 9 | Basement | Recreatio | 8.92 | 13.81 | Tile Ceiling, Laminate, Closet |
| Room 10 | Basement | Recreatio | 9.18 | 13.12 | Tile Ceiling, Laminate, Closet |
| Room 11 | Basement | Utility R | 6 | 7.22 |
| Washroom Type | No. of Pieces | Level |
| Washroom Type 1 | 2 | Ground |
| Washroom Type 2 | 3 | Second |
| Washroom Type 3 | 3 | Basement |
| Washroom Type 4 | 0 | |
| Washroom Type 5 | 0 |
| Total Area: | 0.00 |
| Property Type: | Detached |
| Style: | 2-Storey |
| Exterior: | Brick |
| Garage Type: | Attached |
| (Parking/)Drive: | Private |
| Drive Parking Spaces: | 2 |
| Park #1 | |
| Parking Type: | Private |
| Park #2 | |
| Parking Type: | Private |
| Pool: | None |
| Approximatly Square Footage: | 1500-2000 |
| Property Features: | Public Trans, School |
| CAC Included: | N |
| Water Included: | N |
| Cabel TV Included: | N |
| Common Elements Included: | N |
| Heat Included: | N |
| Parking Included: | N |
| Condo Tax Included: | N |
| Building Insurance Included: | N |
| Fireplace/Stove: | Y |
| Heat Type: | Forced Air |
| Central Air Conditioning: | Central Air |
| Central Vac: | N |
| Laundry Level: | Syste |
| Ensuite Laundry: | F |
| Sewers: | Sewer |
$
%
Years
This calculator is for demonstration purposes only. Always consult a professional
financial advisor before making personal financial decisions.
| Although the information displayed is believed to be accurate, no warranties or representations are made of any kind. |
| ROYAL LEPAGE YOUR COMMUNITY REALTY |
|
|

Sarah Saberi
Sales Representative
Dir:
416-890-7990
Bus:
905-731-2000
Fax:
905-886-7556
| Virtual Tour | Book Showing | Email a Friend |
Jump To:
At a Glance:
| Type: | Freehold - Detached |
| Area: | Toronto |
| Municipality: | Toronto E07 |
| Neighbourhood: | Milliken |
| Style: | 2-Storey |
| Tax: | $5,379 |
| Beds: | 4+2 |
| Baths: | 4 |
| Fireplace: | Y |
| Pool: | None |
Locatin Map:
Payment Calculator:

