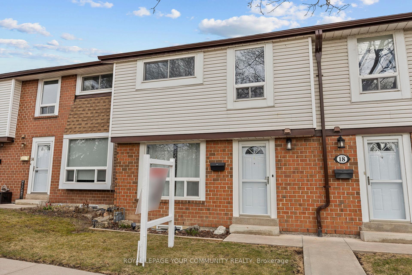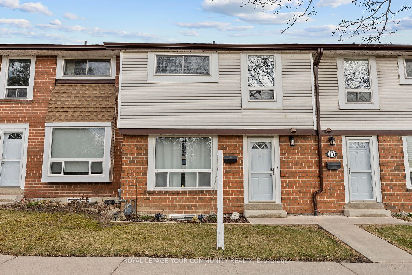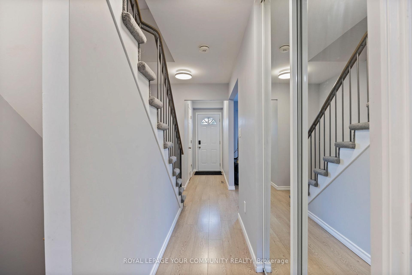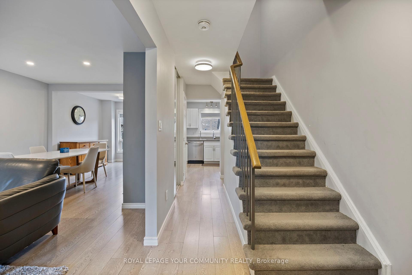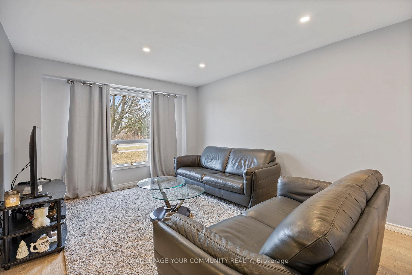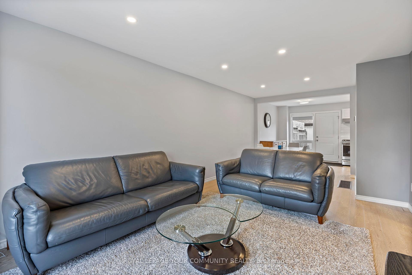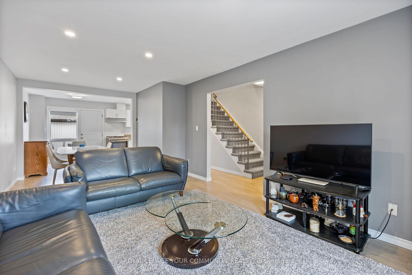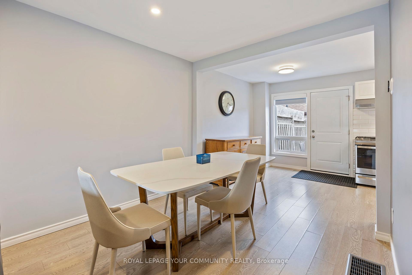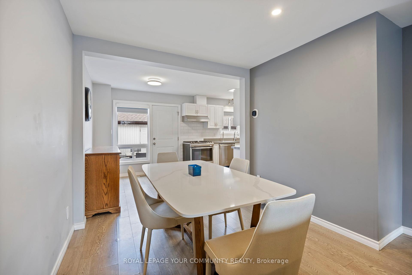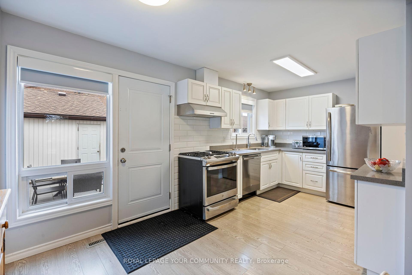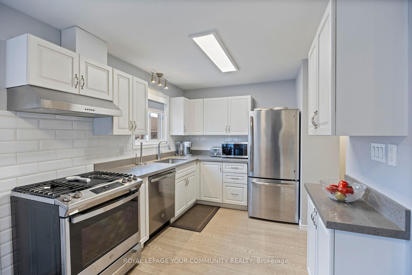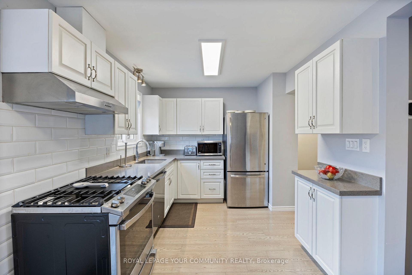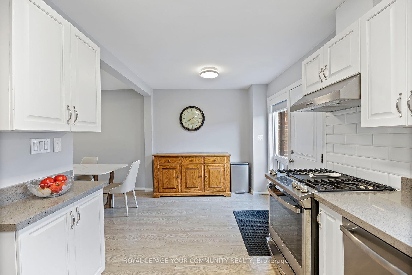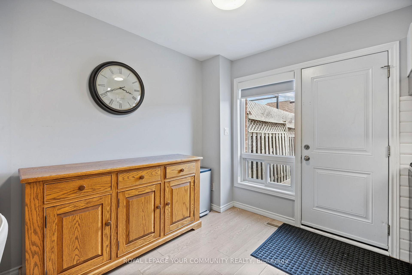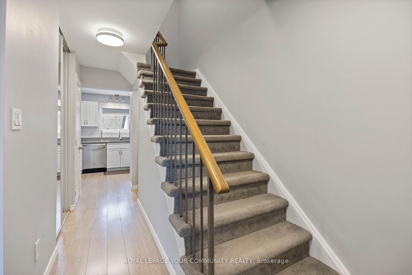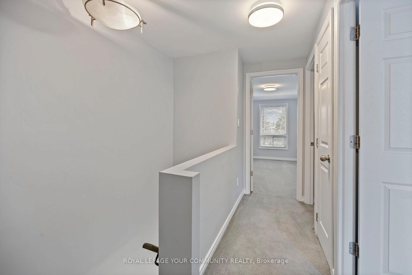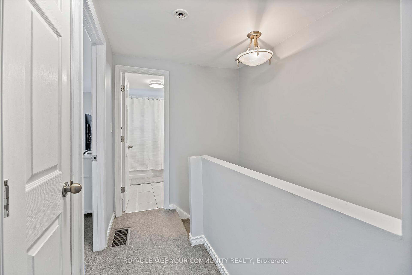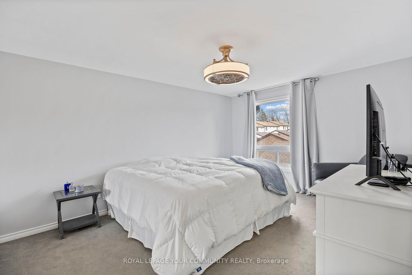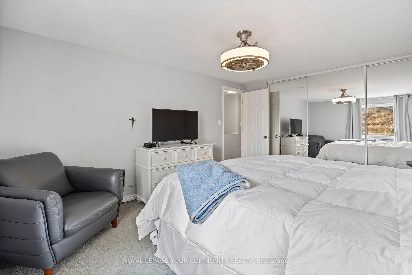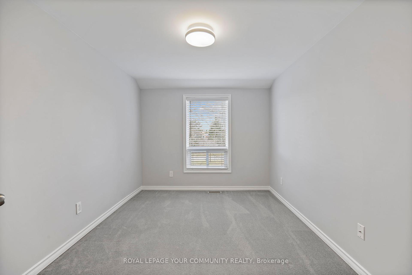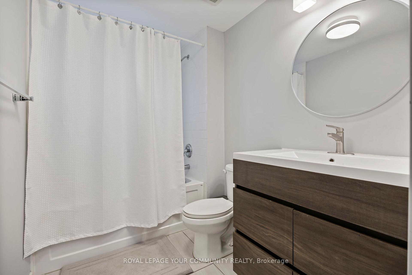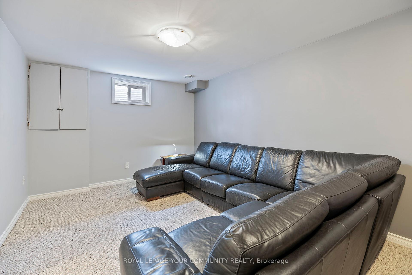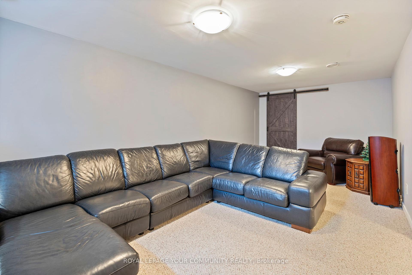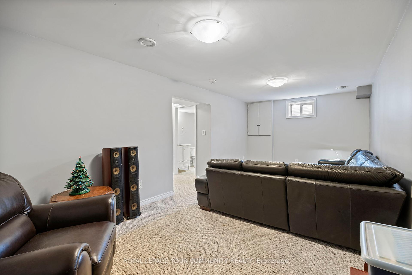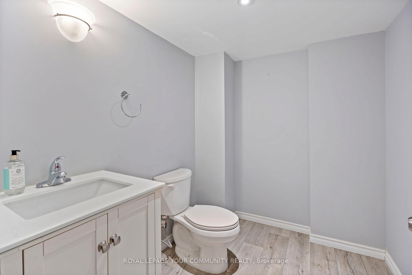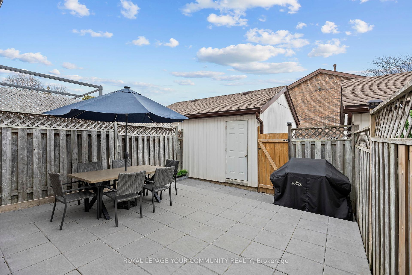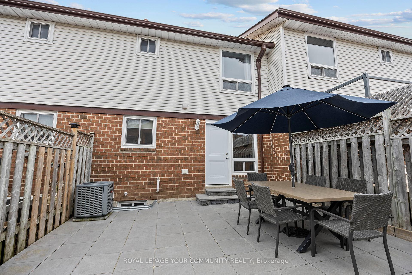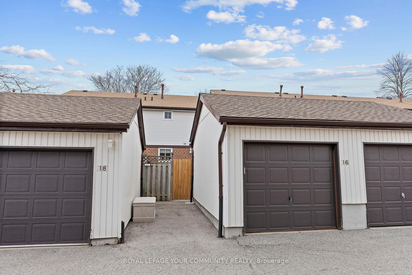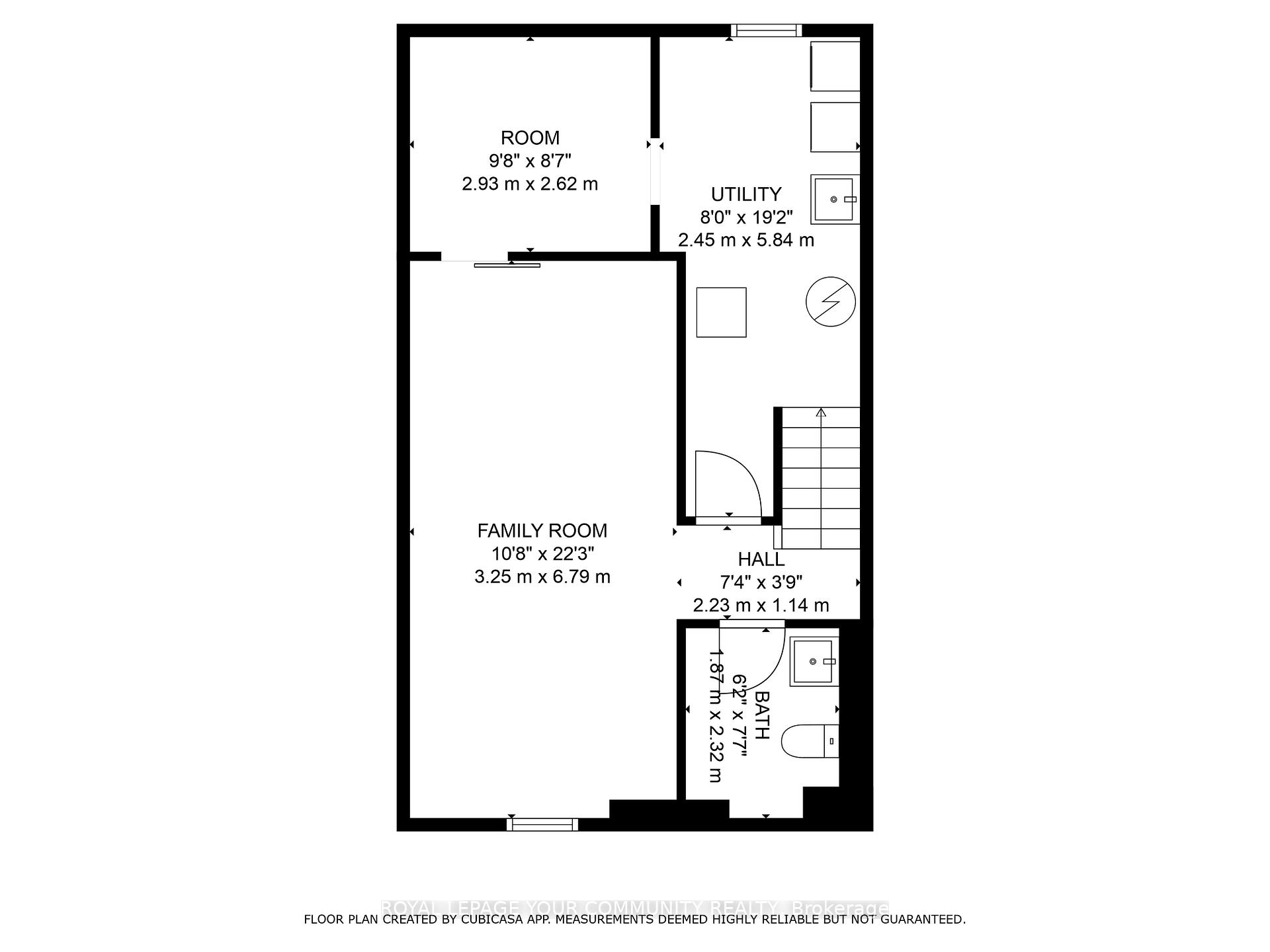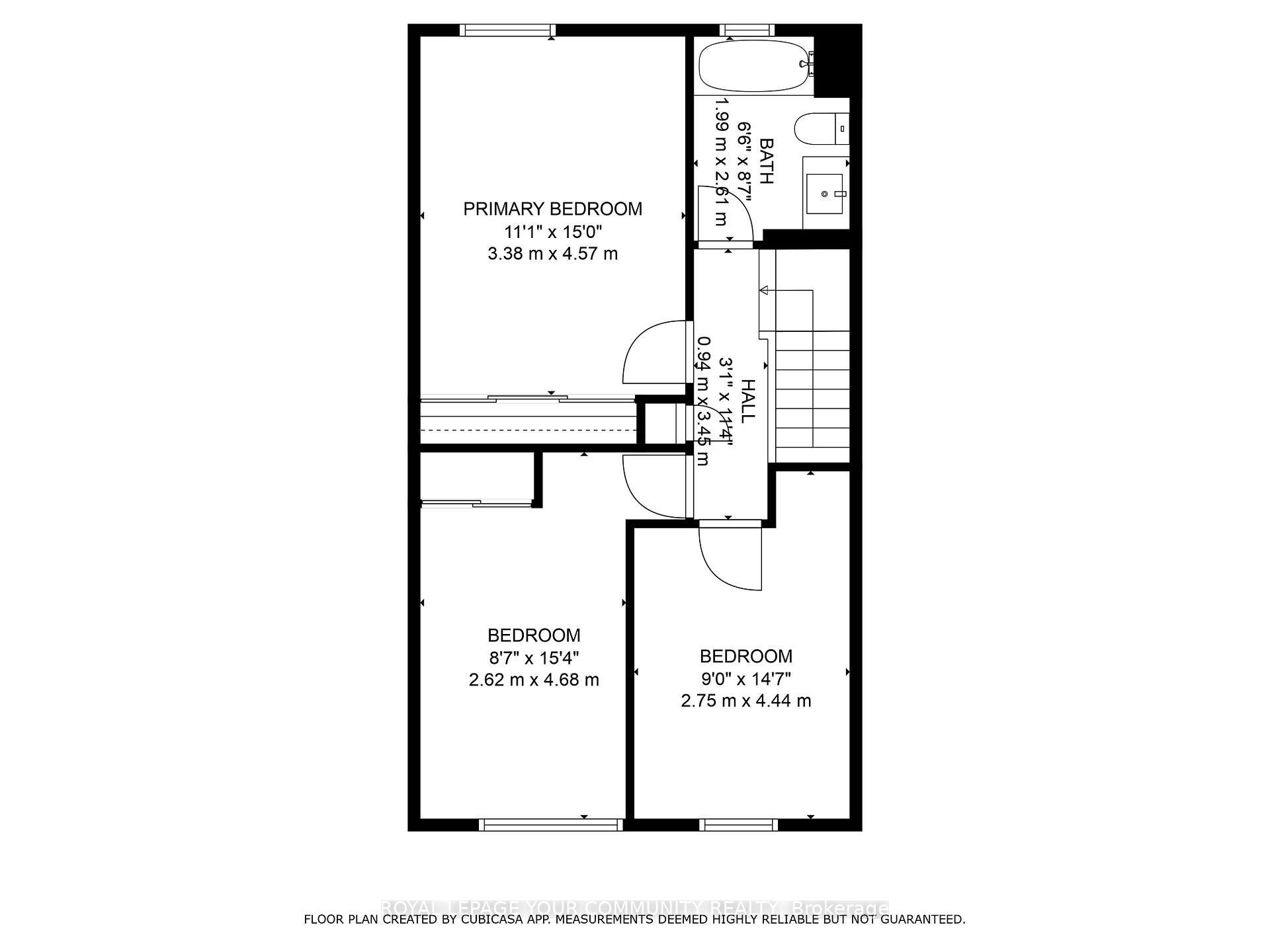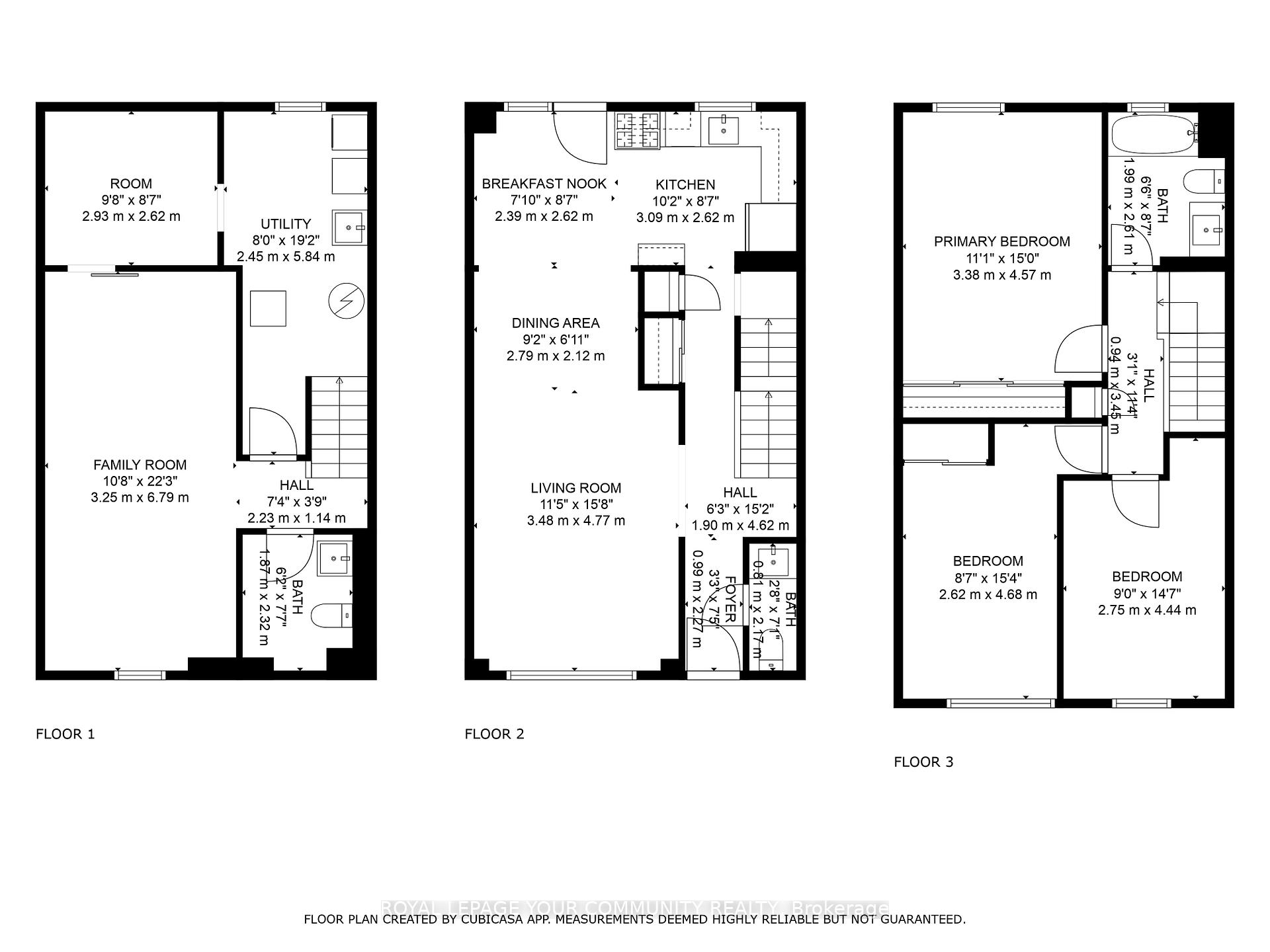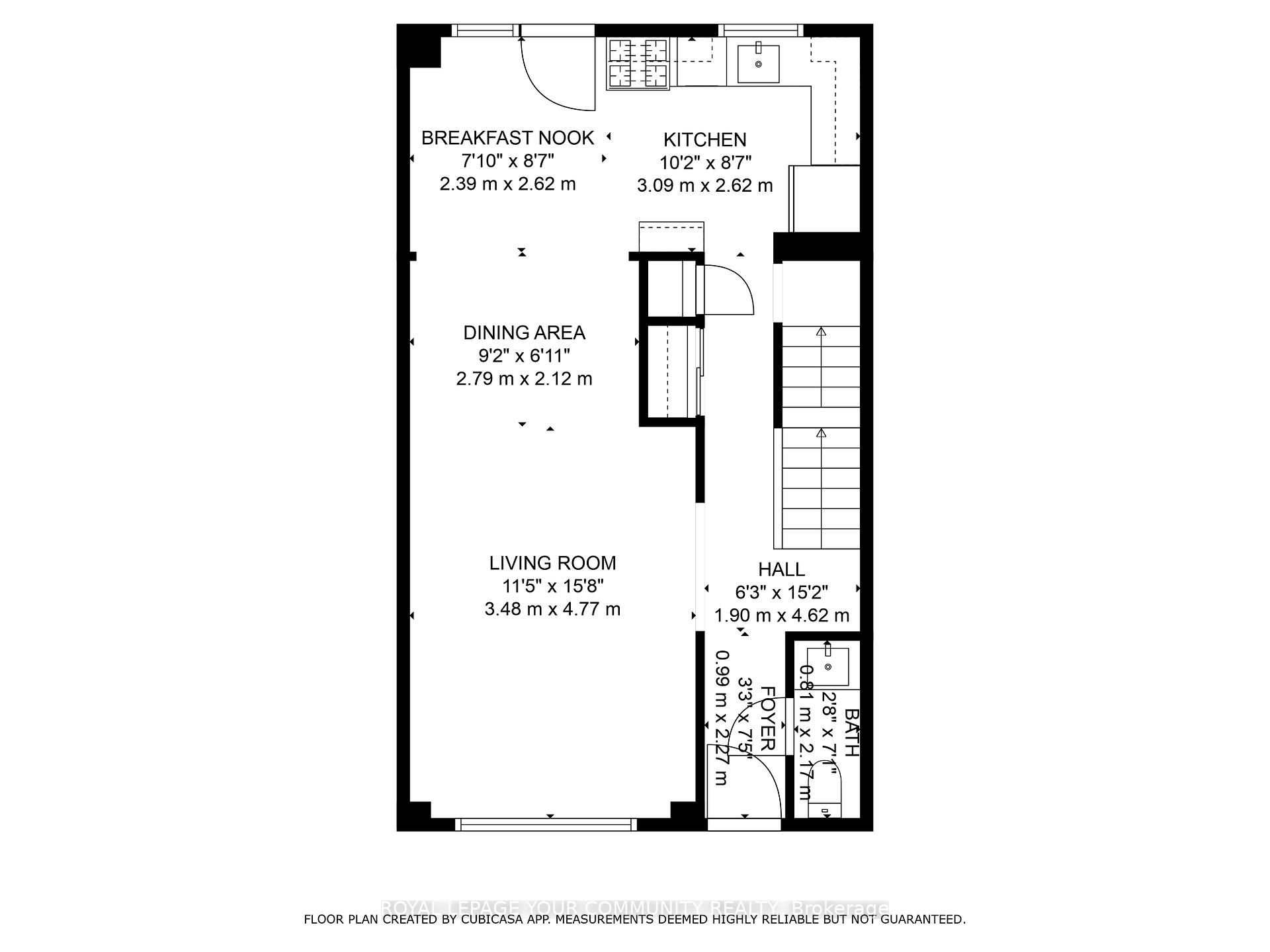$725,000
Available - For Sale
Listing ID: E12081559
16 Patience Lane , Ajax, L1S 3E4, Durham
| Renovated 3+1 Bedroom Townhouse WITH 2 PARKING SPOTS in Desirable Southeast Ajax Steps from the Lake and schools! Welcome to this beautifully renovated townhouse nestled in the highly sought-after South East Ajax community, just minutes from the lake, trails, and waterfront parks. Boasting 3 spacious bedrooms upstairs and a fully finished basement with an additional bedroom or flex space, this home offers the perfect blend of comfort, style, and functionality. Step into a bright and open concept living area with modern finishes throughout. Many upgrades! The updated kitchen features sleek stainless-steel appliances, a gas stove, and ample cabinetry ideal for home chefs and entertainers alike. The main level walks out to a gated, professionally landscaped backyard, perfect for relaxing or hosting gatherings in your private outdoor oasis with $ spent on interlock. Upstairs, you'll find three generously sized bedrooms, each with large closets and abundant natural light. The finished basement includes a plus - one bedroom or office and bathroom, providing flexibility for growing families or guests. Additional features include: Two parking spots, including an attached garage, fenced back yard. Modern bathrooms with stylish finishes. Well - maintained complex in a quiet, family - friendly neighborhood Located close to schools, shopping, public transit, and the lakefront, this move - in - ready home is a rare find in a prime location. Don't miss your chance to own a beautifully updated home in one of Ajax's most desirable communities! Check out the floorplans, virtual tour and photos and book your appointment today! |
| Price | $725,000 |
| Taxes: | $3342.96 |
| Occupancy: | Owner |
| Address: | 16 Patience Lane , Ajax, L1S 3E4, Durham |
| Postal Code: | L1S 3E4 |
| Province/State: | Durham |
| Directions/Cross Streets: | HARWOOD AND DREYER |
| Level/Floor | Room | Length(ft) | Width(ft) | Descriptions | |
| Room 1 | Main | Living Ro | 11.41 | 15.65 | W/O To Deck, Large Window, Laminate |
| Room 2 | Main | Dining Ro | 9.15 | 6.95 | Combined w/Living, Large Window, Laminate |
| Room 3 | Main | Kitchen | 10.14 | 8.59 | Stainless Steel Appl, Large Window, Granite Counters |
| Room 4 | Main | Bathroom | 7.12 | 2.66 | 2 Pc Bath, Marble Counter, Tile Floor |
| Room 5 | Second | Bedroom | 11.09 | 14.99 | Large Closet, Large Window, Broadloom |
| Room 6 | Second | Bedroom 2 | 8.59 | 15.35 | Large Closet, Large Window, Broadloom |
| Room 7 | Second | Bathroom | 6.53 | 8.56 | 4 Pc Bath, Marble Counter, Tile Floor |
| Room 8 | Second | Bedroom 3 | 9.02 | 14.56 | Large Closet, Large Window, Broadloom |
| Room 9 | Lower | Recreatio | 10.66 | 22.27 | Window, Open Concept, Broadloom |
| Room 10 | Lower | Bedroom | 9.61 | 8.59 | Sliding Doors, Enclosed, Broadloom |
| Room 11 | Main | Bathroom | 6.13 | 7.61 | 2 Pc Bath, Ceramic Sink, Tile Floor |
| Room 12 | Lower | Laundry | 8.04 | 19.16 | Laundry Sink, Open Concept, Concrete Floor |
| Washroom Type | No. of Pieces | Level |
| Washroom Type 1 | 4 | Second |
| Washroom Type 2 | 2 | Lower |
| Washroom Type 3 | 2 | Main |
| Washroom Type 4 | 0 | |
| Washroom Type 5 | 0 |
| Total Area: | 0.00 |
| Approximatly Age: | 31-50 |
| Sprinklers: | Smok |
| Washrooms: | 3 |
| Heat Type: | Forced Air |
| Central Air Conditioning: | Central Air |
| Elevator Lift: | False |
$
%
Years
This calculator is for demonstration purposes only. Always consult a professional
financial advisor before making personal financial decisions.
| Although the information displayed is believed to be accurate, no warranties or representations are made of any kind. |
| ROYAL LEPAGE YOUR COMMUNITY REALTY |
|
|

Sarah Saberi
Sales Representative
Dir:
416-890-7990
Bus:
905-731-2000
Fax:
905-886-7556
| Virtual Tour | Book Showing | Email a Friend |
Jump To:
At a Glance:
| Type: | Com - Condo Townhouse |
| Area: | Durham |
| Municipality: | Ajax |
| Neighbourhood: | South East |
| Style: | 2-Storey |
| Approximate Age: | 31-50 |
| Tax: | $3,342.96 |
| Maintenance Fee: | $555 |
| Beds: | 3+1 |
| Baths: | 3 |
| Fireplace: | N |
Locatin Map:
Payment Calculator:

