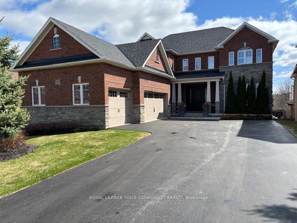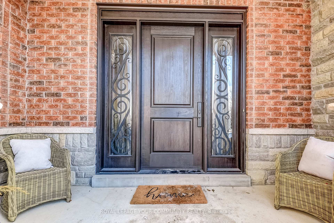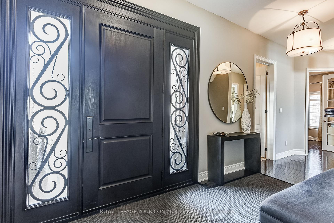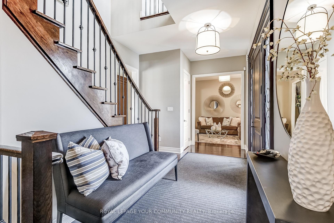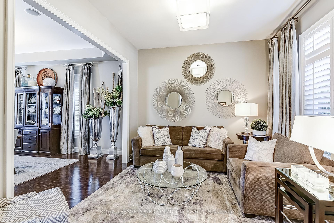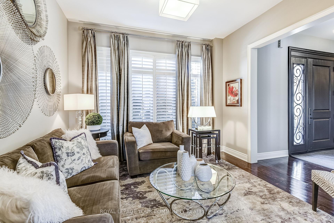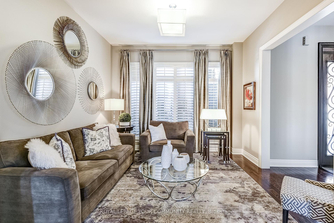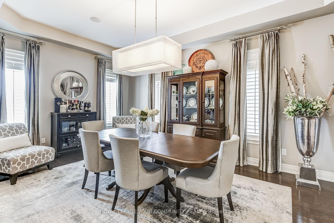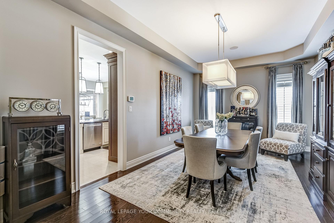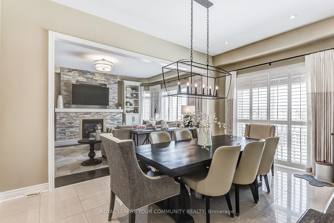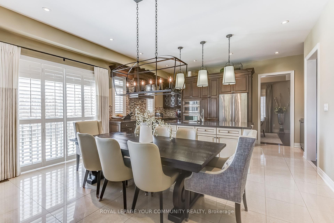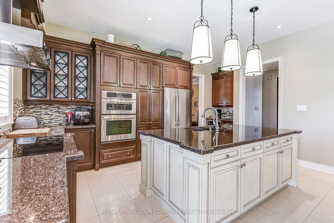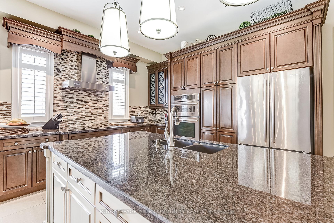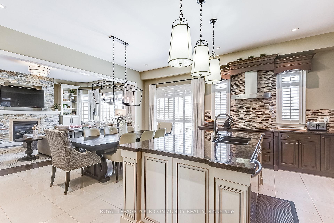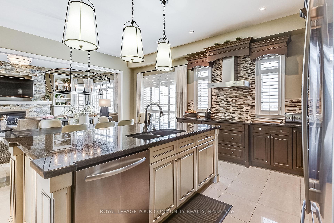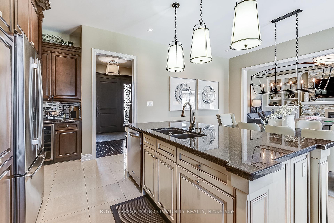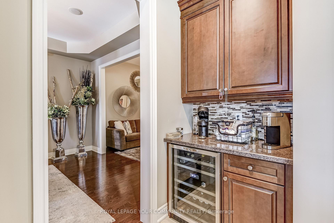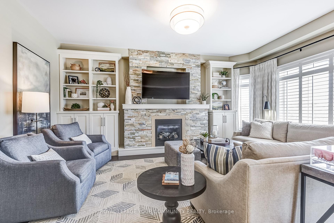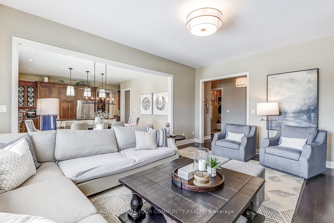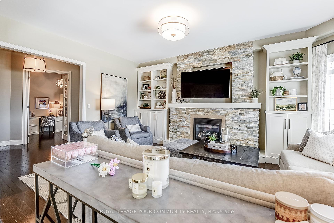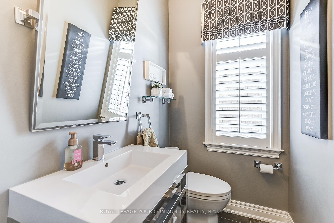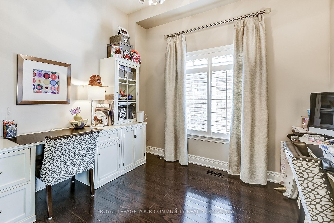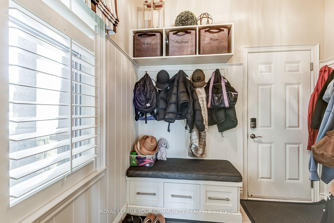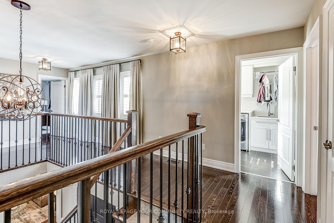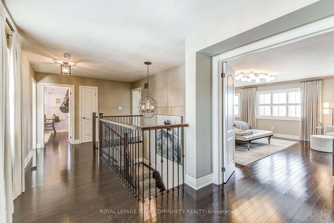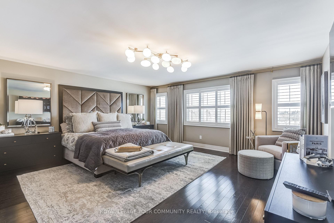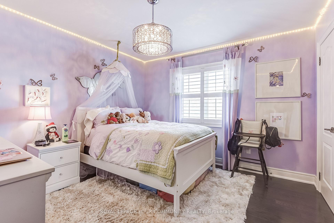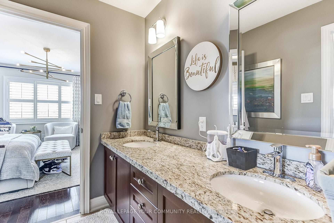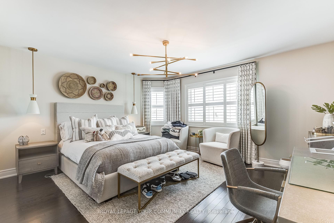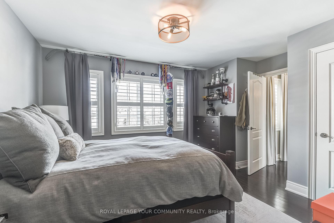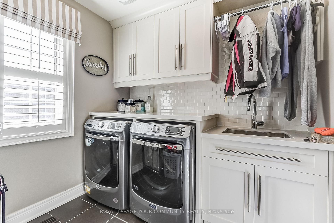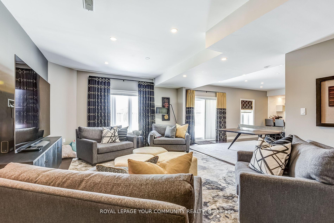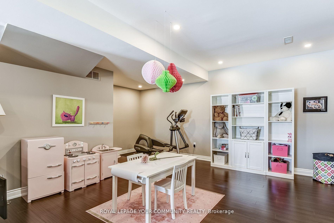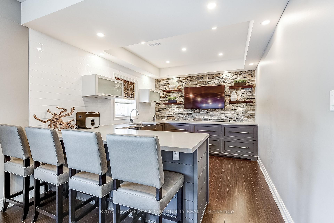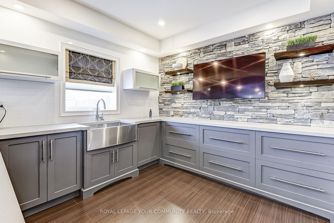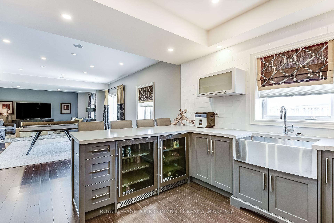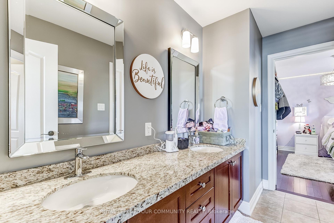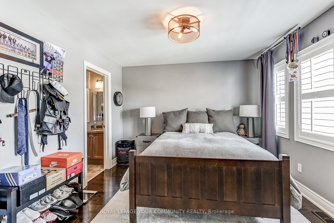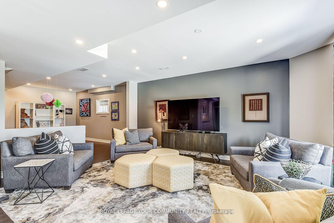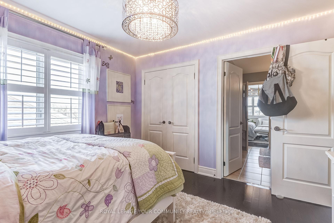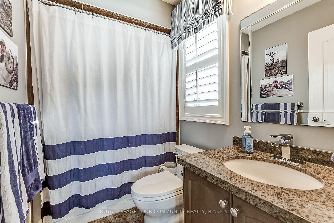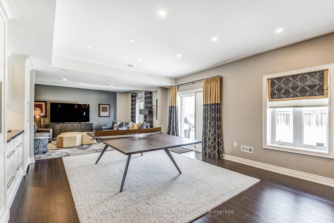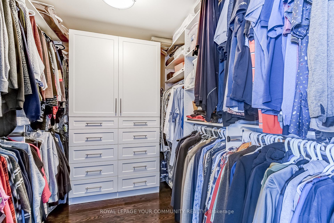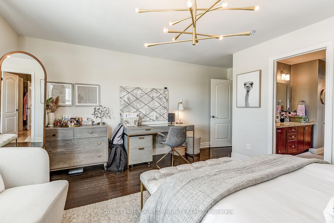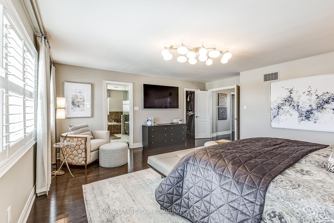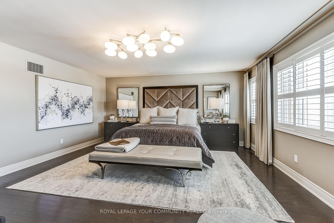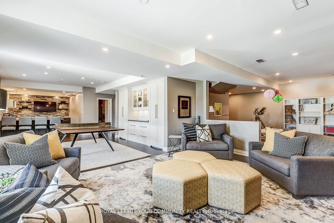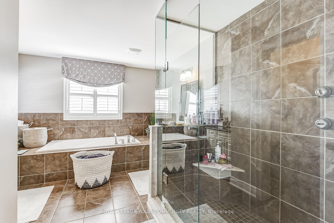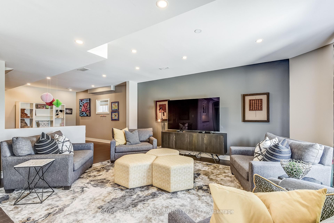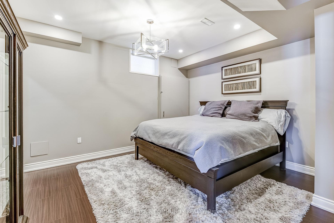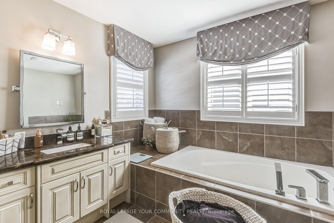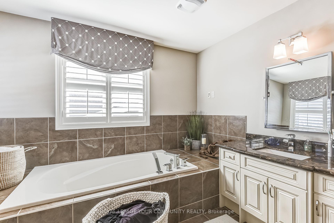$2,699,000
Available - For Sale
Listing ID: N12096527
63 Germana Plac , Vaughan, L6A 4R5, York
| Elegant Energy Star Home in Prestigious Mackenzie Ridge Estates - With numerous upgrades and updates - 4 +1 Bedrooms- 5 baths - 10 ft ceilings on Main Level and 9 ft Ceilings on the 2nd. - Large Custom Kitchen with Centre Island Granite Counters - S/S Appliances -Eating Area - Open Concept Comfortable Living Area with Family Room/Stone Gas Fireplace and Custom Built-In Bookcases - Main Floor Office- Mud Room with Custom Cabinetry-4 spacious bedrooms all with bathrooms- all/closet organisers - Lower Level fully finished with walkout to the yard - Large Bar/kitchen area with breakfast Bar, 2 Wine/Beer Fridges-Games Room Area -Bedroom#5-3 Piece Washroom-Large Rec Room and Room for Playroom or Gym -3 Car Garage is Heated with Polymer Coating on the floor - Close to Schools and Shopping. |
| Price | $2,699,000 |
| Taxes: | $10578.00 |
| Occupancy: | Owner |
| Address: | 63 Germana Plac , Vaughan, L6A 4R5, York |
| Directions/Cross Streets: | Dufferin St and Teston Rd |
| Rooms: | 12 |
| Bedrooms: | 4 |
| Bedrooms +: | 1 |
| Family Room: | T |
| Basement: | Finished wit |
| Level/Floor | Room | Length(ft) | Width(ft) | Descriptions | |
| Room 1 | Main | Living Ro | 12.14 | 11.48 | Large Window, Hardwood Floor, California Shutters |
| Room 2 | Main | Dining Ro | 19.35 | 12.14 | Coffered Ceiling(s), Hardwood Floor |
| Room 3 | Main | Kitchen | 20.83 | 16.89 | Eat-in Kitchen, Breakfast Bar, Granite Counters |
| Room 4 | Main | Family Ro | 19.35 | 15.09 | B/I Shelves, Hardwood Floor, Stone Fireplace |
| Room 5 | Main | Office | 11.15 | 11.02 | Double Doors, Hardwood Floor, Window |
| Room 6 | Second | Primary B | 18.7 | 16.89 | 5 Pc Ensuite, Hardwood Floor, Walk-In Closet(s) |
| Room 7 | Second | Bedroom 2 | 15.09 | 13.45 | Semi Ensuite, Hardwood Floor, Double Closet |
| Room 8 | Second | Bedroom 3 | 11.48 | 11.48 | Semi Ensuite, Hardwood Floor, Double Closet |
| Room 9 | Second | Bedroom 4 | 12.14 | 11.15 | 4 Pc Ensuite, Hardwood Floor, Closet Organizers |
| Room 10 | Lower | Recreatio | 46.9 | 16.89 | Laminate |
| Room 11 | Lower | Play | 16.37 | 16.37 | Laminate, Open Concept |
| Room 12 | Lower | Bedroom 5 | 13.91 | 13.12 |
| Washroom Type | No. of Pieces | Level |
| Washroom Type 1 | 2 | Main |
| Washroom Type 2 | 3 | Second |
| Washroom Type 3 | 5 | Second |
| Washroom Type 4 | 4 | Second |
| Washroom Type 5 | 3 | Basement |
| Total Area: | 0.00 |
| Property Type: | Detached |
| Style: | 2-Storey |
| Exterior: | Brick, Stone |
| Garage Type: | Attached |
| (Parking/)Drive: | Private Do |
| Drive Parking Spaces: | 6 |
| Park #1 | |
| Parking Type: | Private Do |
| Park #2 | |
| Parking Type: | Private Do |
| Pool: | None |
| Approximatly Square Footage: | 3000-3500 |
| CAC Included: | N |
| Water Included: | N |
| Cabel TV Included: | N |
| Common Elements Included: | N |
| Heat Included: | N |
| Parking Included: | N |
| Condo Tax Included: | N |
| Building Insurance Included: | N |
| Fireplace/Stove: | Y |
| Heat Type: | Forced Air |
| Central Air Conditioning: | Central Air |
| Central Vac: | Y |
| Laundry Level: | Syste |
| Ensuite Laundry: | F |
| Sewers: | Sewer |
$
%
Years
This calculator is for demonstration purposes only. Always consult a professional
financial advisor before making personal financial decisions.
| Although the information displayed is believed to be accurate, no warranties or representations are made of any kind. |
| ROYAL LEPAGE YOUR COMMUNITY REALTY |
|
|

Sarah Saberi
Sales Representative
Dir:
416-890-7990
Bus:
905-731-2000
Fax:
905-886-7556
| Book Showing | Email a Friend |
Jump To:
At a Glance:
| Type: | Freehold - Detached |
| Area: | York |
| Municipality: | Vaughan |
| Neighbourhood: | Rural Vaughan |
| Style: | 2-Storey |
| Tax: | $10,578 |
| Beds: | 4+1 |
| Baths: | 5 |
| Fireplace: | Y |
| Pool: | None |
Locatin Map:
Payment Calculator:

